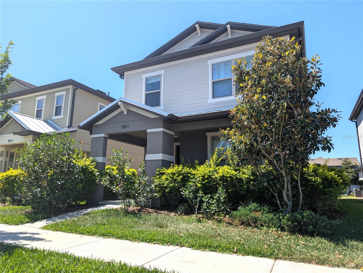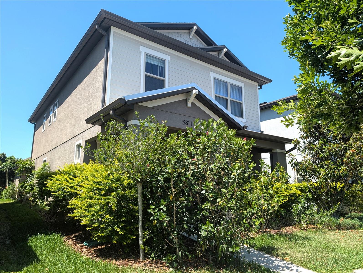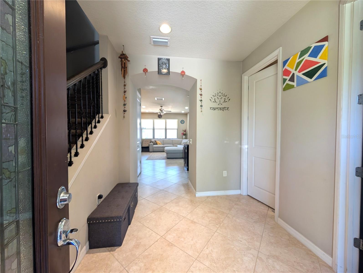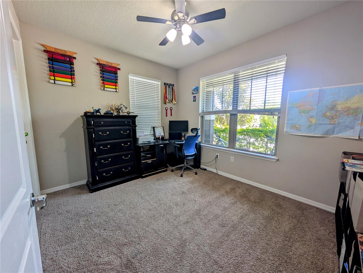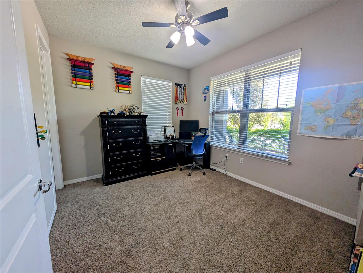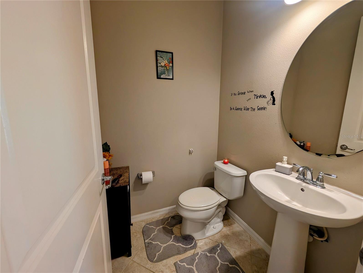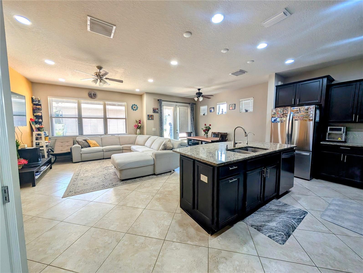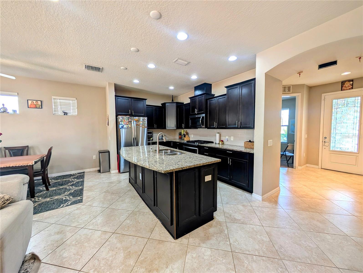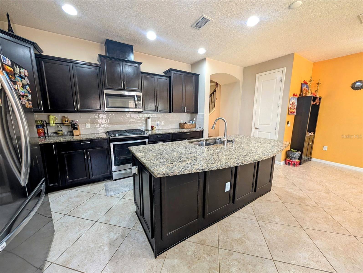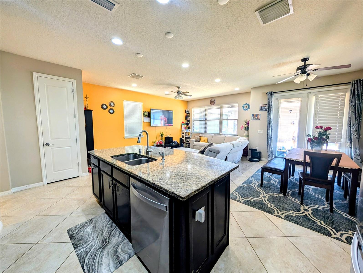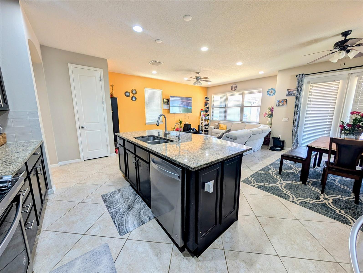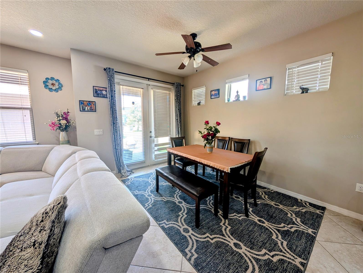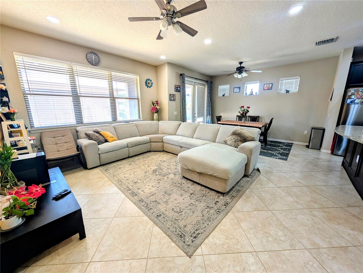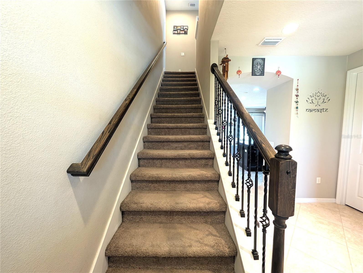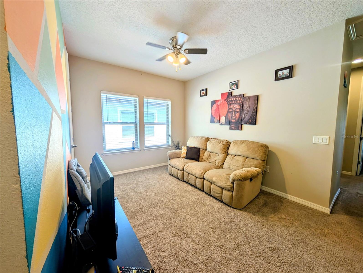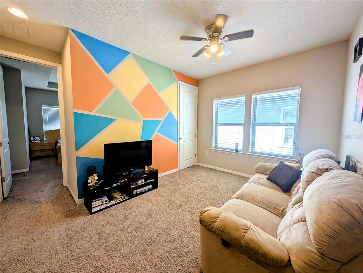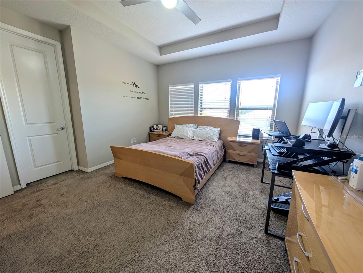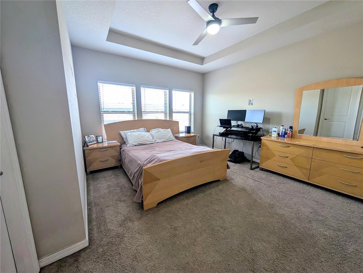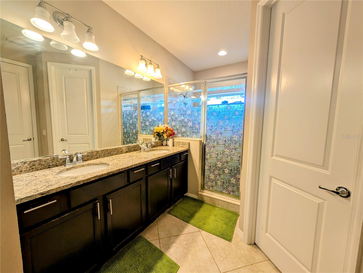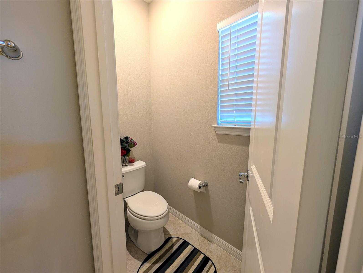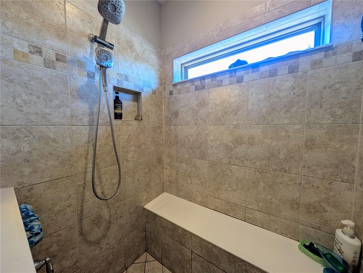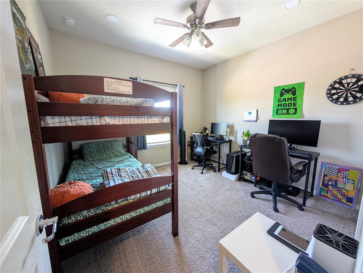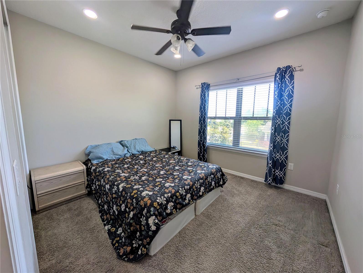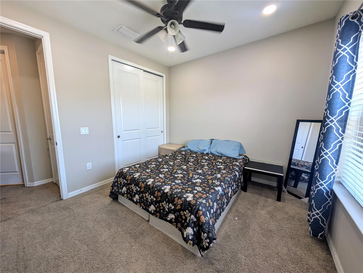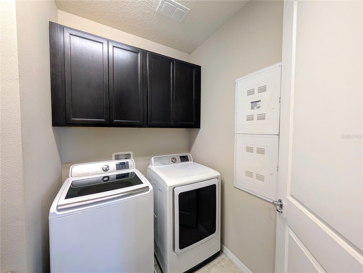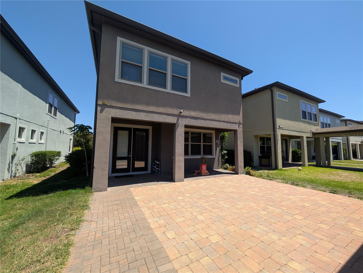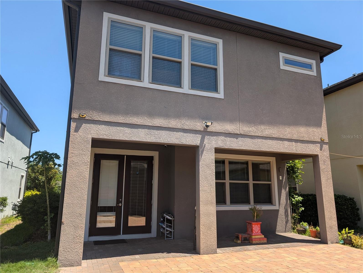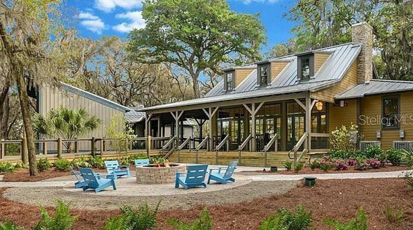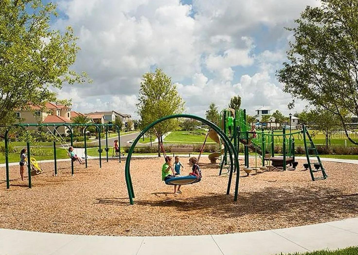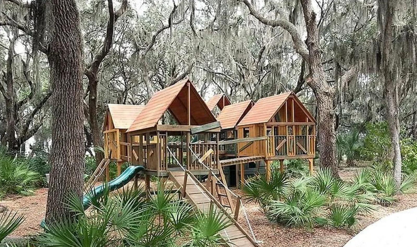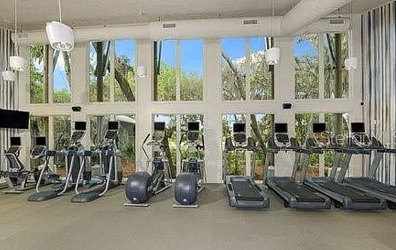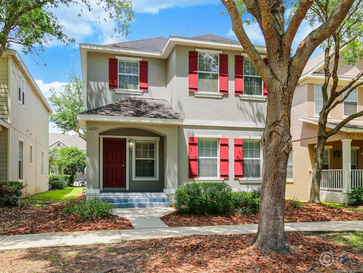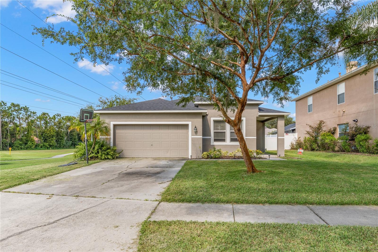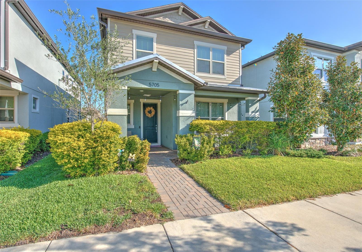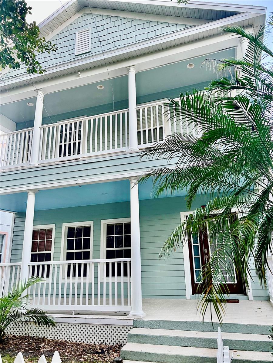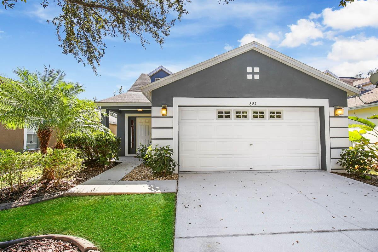5811 Colony Glen Road, LITHIA, FL 33547
Property Photos
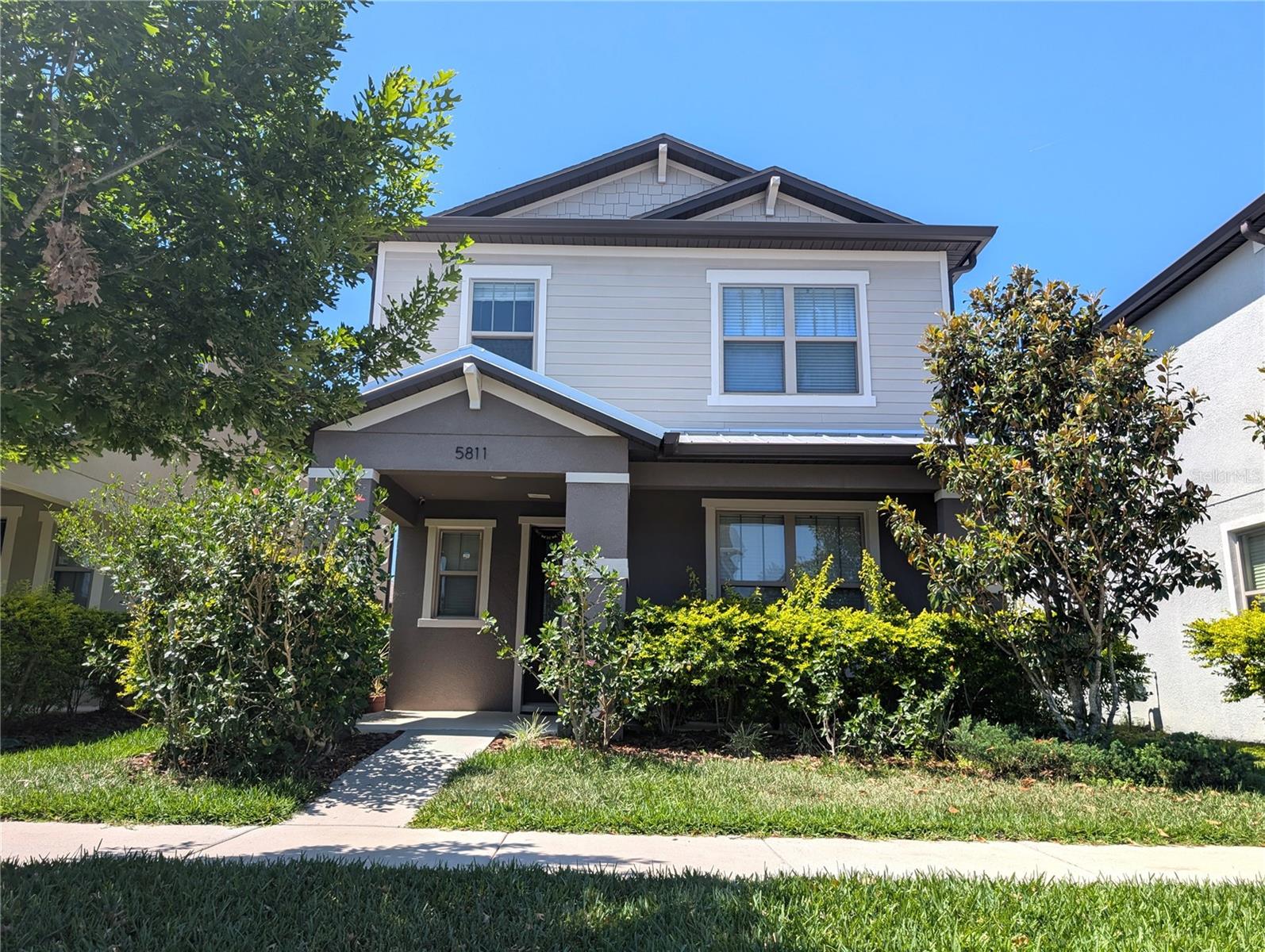
Would you like to sell your home before you purchase this one?
Priced at Only: $2,875
For more Information Call:
Address: 5811 Colony Glen Road, LITHIA, FL 33547
Property Location and Similar Properties
- MLS#: TB8376329 ( Rental )
- Street Address: 5811 Colony Glen Road
- Viewed:
- Price: $2,875
- Price sqft: $1
- Waterfront: No
- Year Built: 2017
- Bldg sqft: 2890
- Bedrooms: 4
- Total Baths: 3
- Full Baths: 2
- 1/2 Baths: 1
- Garage / Parking Spaces: 2
- Days On Market: 11
- Additional Information
- Geolocation: 27.8509 / -82.2541
- County: HILLSBOROUGH
- City: LITHIA
- Zipcode: 33547
- Subdivision: Fishhawk Ranch West Phase 2a2b
- Elementary School: Stowers
- Middle School: Barrington
- High School: Newsome
- Provided by: ALIGN RIGHT REALTY RIVERVIEW
- Contact: Shira Bhagavatula

- DMCA Notice
-
DescriptionCome check out this beautiful Fishhawk Ranch West home! This luxurious two story residence offers everything you've been searching for. With 4 bedrooms, a loft, 2 full bathrooms and 1 half bath, a 2 car garage, with thoughtful upgrades like water softener, fans in all the rooms, custom closet done in the bedroom. This home is designed for both comfort and style. With a covered patio, paved back yard and pest control taken care of by landlord is a definite added advantage for a tenant. This home has a rear detached 2 car garage that backs to a paved alleyway. The home has upgraded recess lights in the main floor. All appliances including washer and dryer included with lease. AC maintenance included with lease. UV light system installed in the HVAC along with additional air purifier above the air handler. AC filters for the whole year will be provided by landlord. front door has ring camera installed. TV wall mount available in the living room. The gathering space, with its tray ceilings and designer tile floors, sets the stage for memorable moments with family and friends. The upgraded kitchen is truly a chef's dream come true, featuring rich wood cabinetry, thick stone counters, and an island with ample seating space. The gleaming stainless steel appliances, including a refrigerator, oven, microwave, dishwasher, and gas cook top, combine both functionality and style. French doors open to the covered lanai, extending your living space and providing the perfect setting for outdoor entertaining. The first floor of this home also offers a half bathroom, conveniently located for guests, and an office/den/study/extra bedroom space. Upstairs, you'll find an open space with a bonus room/loft room, ideal for a media room, and a second floor laundry room for added convenience. The second and third bedrooms share a full bathroom. The master retreat is a true sanctuary, featuring 2 walk in closets and a private bathroom. The master bath is adorned with a dual sink granite vanity and boasts a tile and glass shower, providing both luxury and comfort. This home in Fishhawk Ranch West not only offers an exceptional living space but also provides a host of amenities through the HOA, including walking trails, a beautiful pool, lake house(clubhouse) that has a game room, fitness center, playground, and dog park. Don't miss your chance to experience the perfect blend of luxury, comfort, community, opportunity to be close to shopping, restaurants and A+ Rated Schools. Schedule a showing today and envision yourself enjoying all these fantastic amenities!
Payment Calculator
- Principal & Interest -
- Property Tax $
- Home Insurance $
- HOA Fees $
- Monthly -
For a Fast & FREE Mortgage Pre-Approval Apply Now
Apply Now
 Apply Now
Apply NowFeatures
Similar Properties
Nearby Subdivisions
B D Hawkstone Ph 2
Creek Rdg Preserve Ph 1
Creek Rdg Preserve Ph 2
Fiishhawk Ranch West Ph 2a
Fishhawk Ranch Ph 1
Fishhawk Ranch Ph 2 Tr 1
Fishhawk Ranch Skylark Crest
Fishhawk Ranch Towncenter Phas
Fishhawk Ranch Twnhms Ph
Fishhawk Ranch West Ph 1b1c
Fishhawk Ranch West Phase 2a2b
Fishhawk Ranch West Townhomes
Fishhawk Ranch West Twnhms
Hawk Twnhms
Hinton Hawkstone Ph 2a 2b2

- The Dial Team
- Tropic Shores Realty
- Love Life
- Mobile: 561.201.4476
- dennisdialsells@gmail.com



