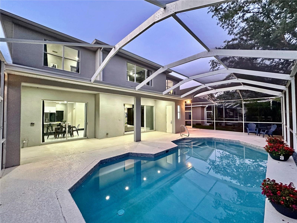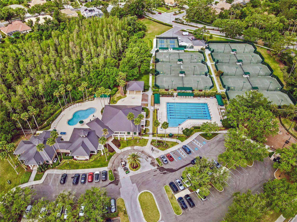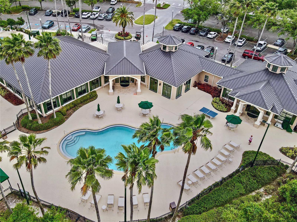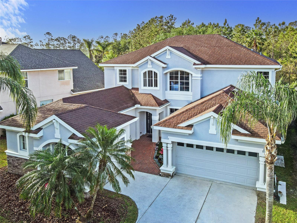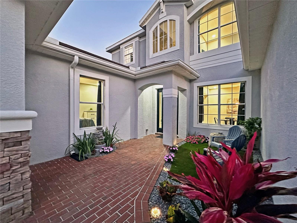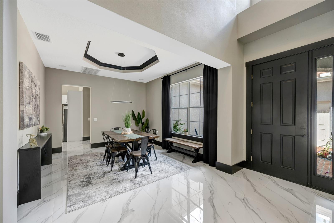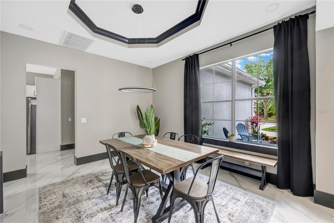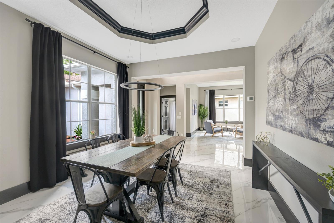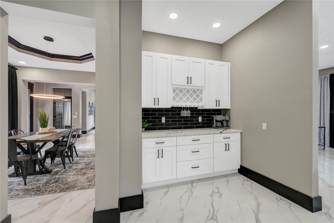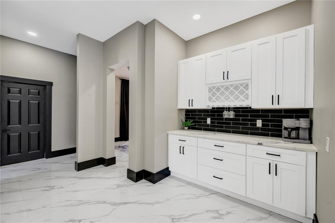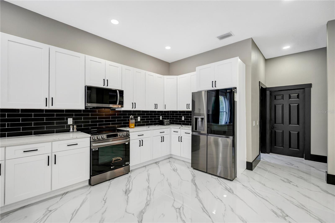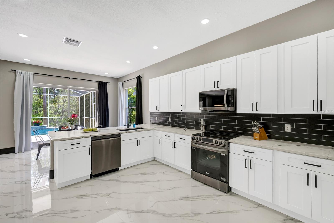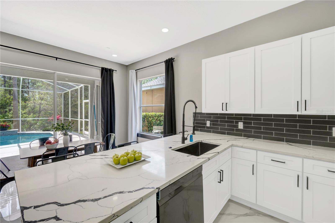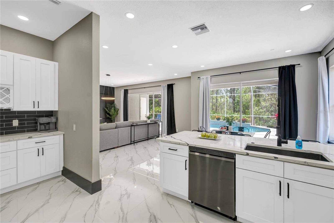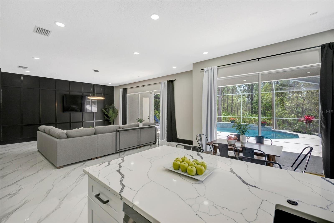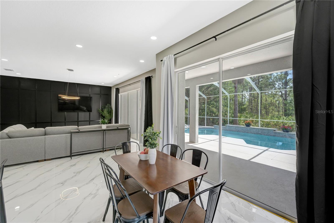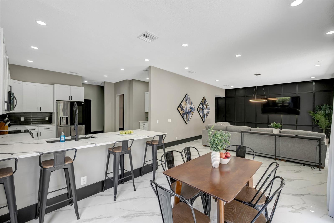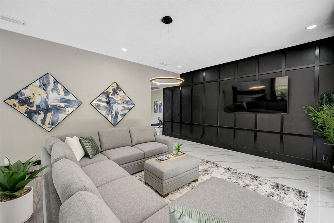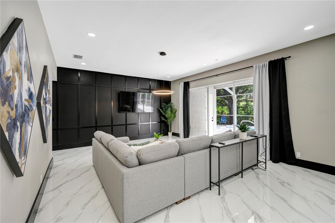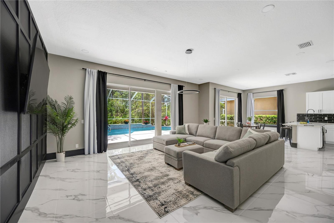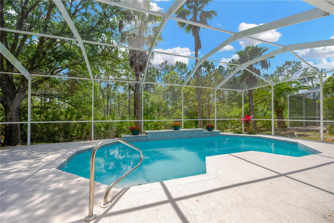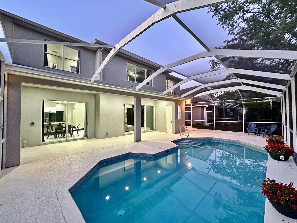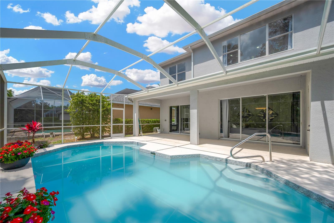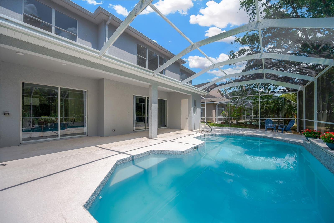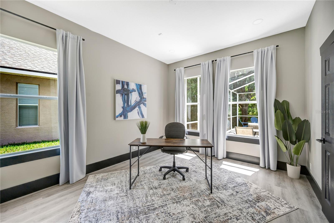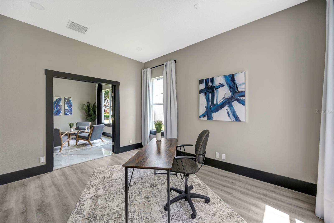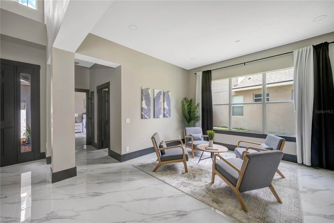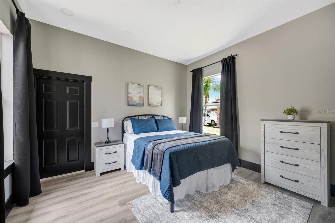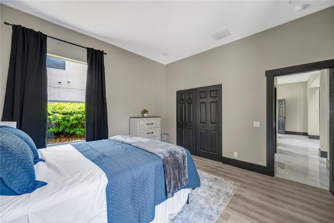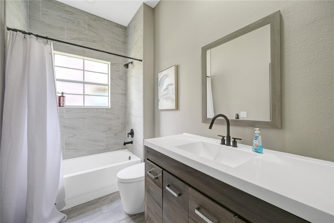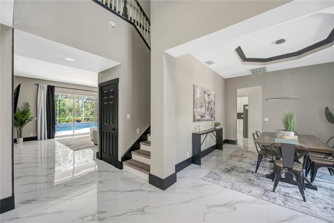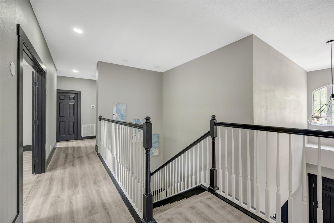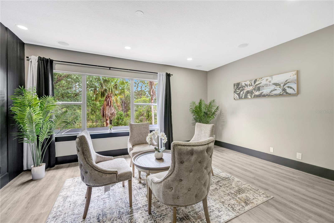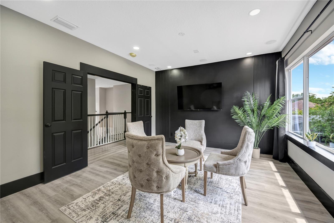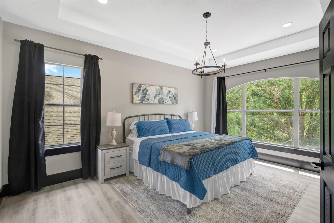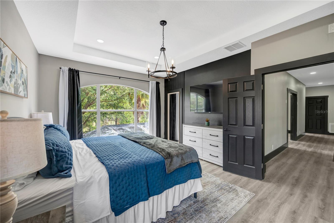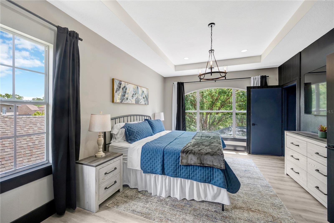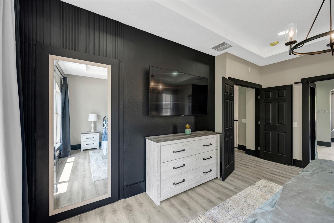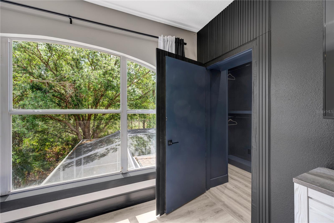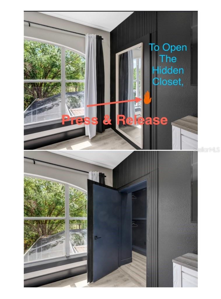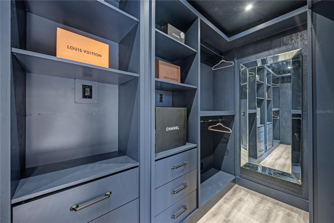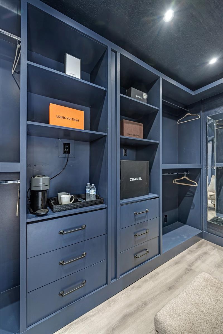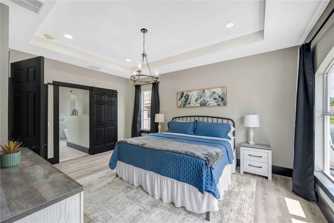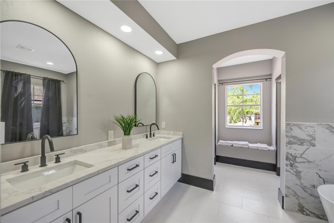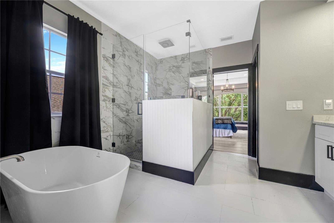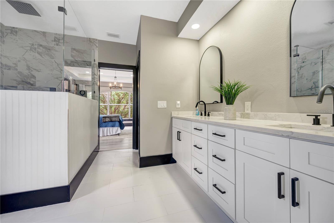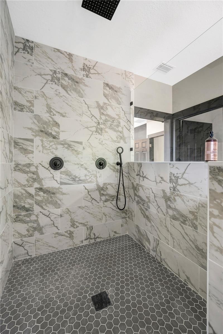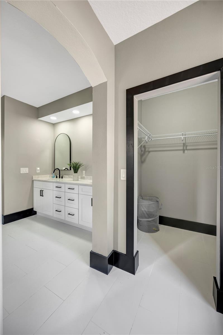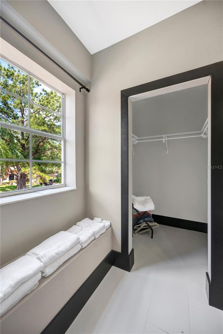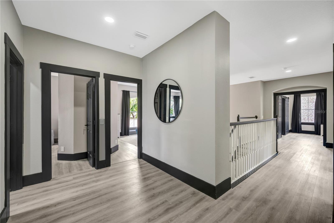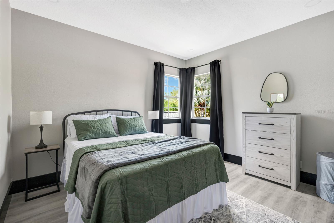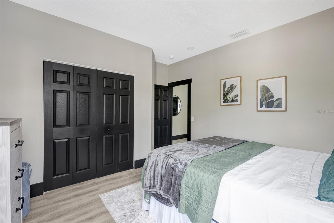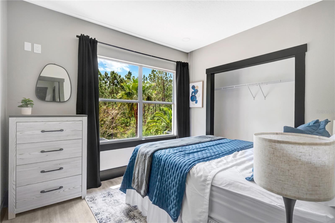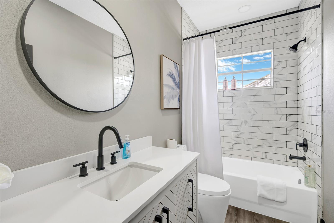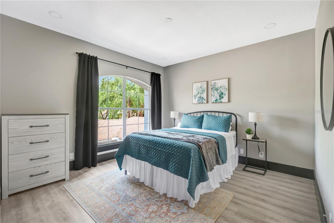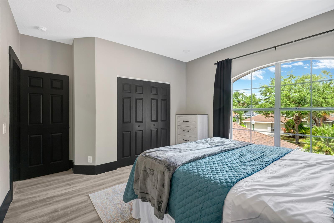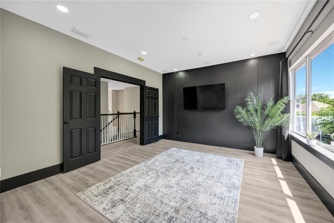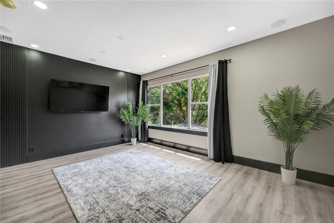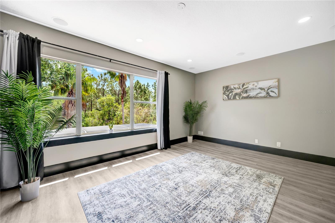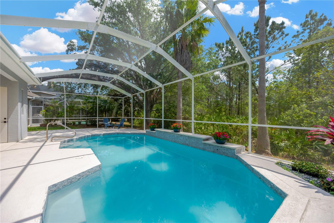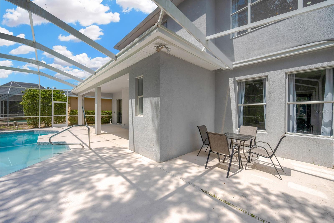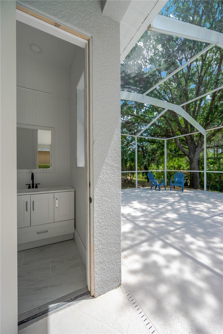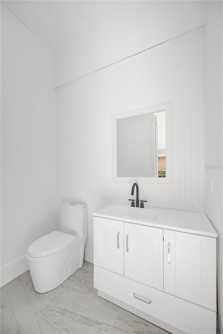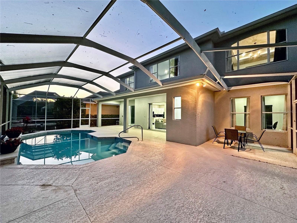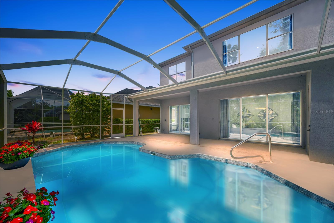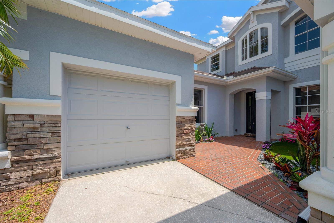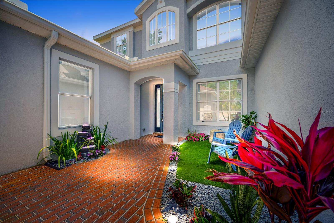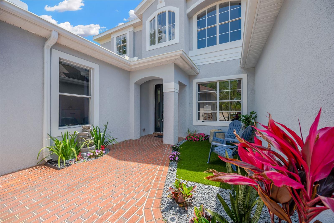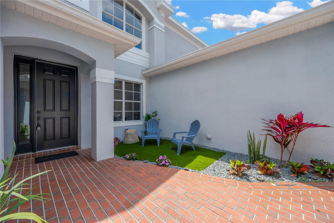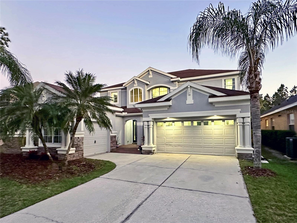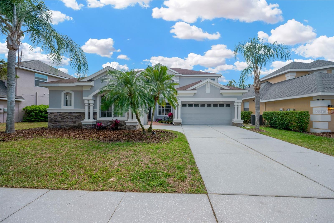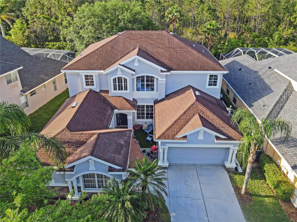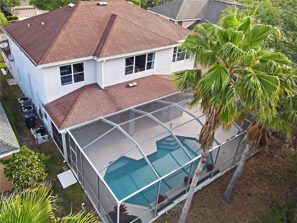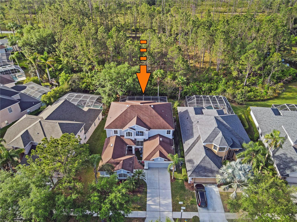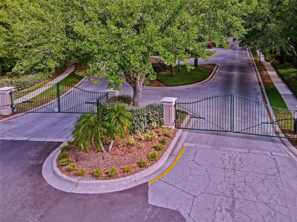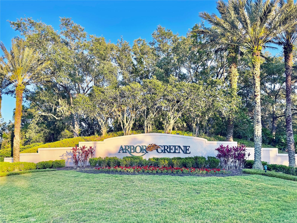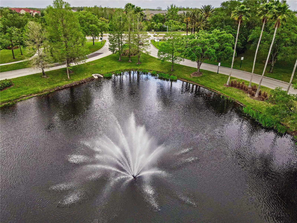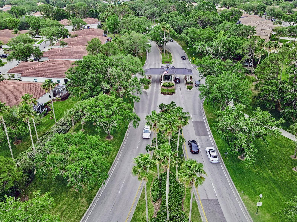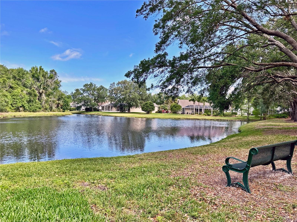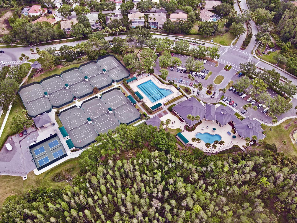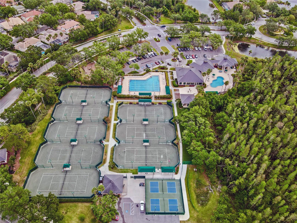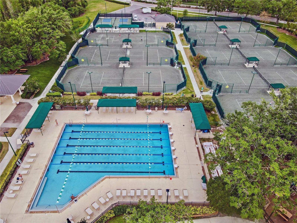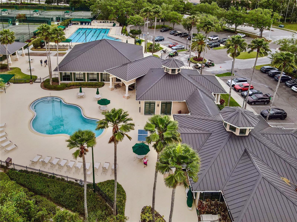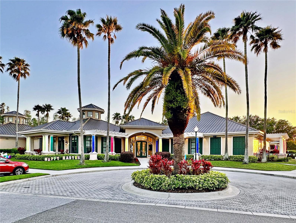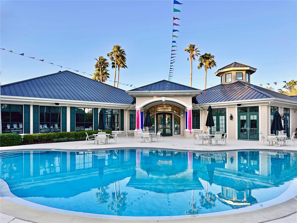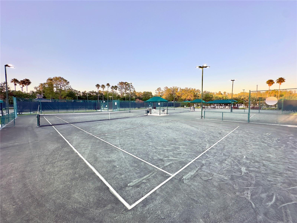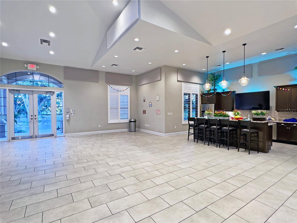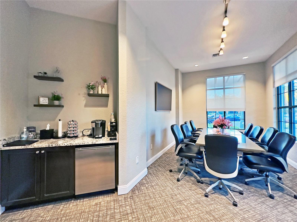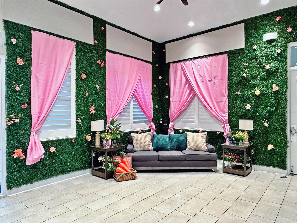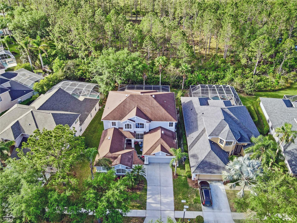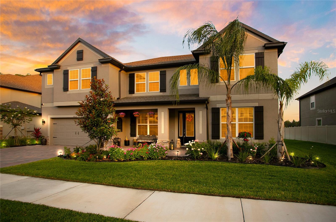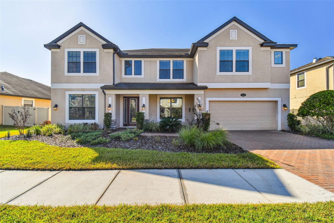10130 Deercliff Drive, TAMPA, FL 33647
Property Photos

Would you like to sell your home before you purchase this one?
Priced at Only: $949,000
For more Information Call:
Address: 10130 Deercliff Drive, TAMPA, FL 33647
Property Location and Similar Properties
- MLS#: TB8372078 ( Residential )
- Street Address: 10130 Deercliff Drive
- Viewed: 17
- Price: $949,000
- Price sqft: $192
- Waterfront: No
- Year Built: 2004
- Bldg sqft: 4930
- Bedrooms: 6
- Total Baths: 4
- Full Baths: 3
- 1/2 Baths: 1
- Garage / Parking Spaces: 3
- Days On Market: 13
- Additional Information
- Geolocation: 28.1283 / -82.3252
- County: HILLSBOROUGH
- City: TAMPA
- Zipcode: 33647
- Subdivision: Arbor Greene Ph 7
- Provided by: COLDWELL BANKER REALTY
- Contact: Vitalino Rocha
- 813-977-3500

- DMCA Notice
-
Description***step into a world of elegance and privacy in this fully remodeled pool home, offering nearly 4,000 sq ft of refined living space and exclusive views of flatwoods conservation park. Located in the gated parkview village of arbor greene one of new tampas desired 24/7 manned gated communities. This residence delivers luxurious design, flexible living, and total peace of mind*** thoughtfully updated from top to bottom, this home features practically new everything electrical, plumbing, kitchen, custom cabinetry, quartz countertops, premium appliances, luxury flooring, vanities, new pool equipment, and fresh paint inside and out. Every inch has been crafted for comfort, style, and long term value. A lush courtyard entry welcomes you into a soaring 22 foot foyer with 12 ft ceilings on the main level and 10 ft ceilings upstairs. The open floorplan includes 5 spacious bedrooms, 4 bathrooms (including a 1/2 pool bath), formal living and dining rooms, a large office (or 6th bedroom option), and a versatile media/bonus room (or 7th bedroom option) ideal for entertaining, working from home, or hosting guests. At the heart of the home, the gourmet kitchen is bathed in natural light and features quartz surfaces, premium appliances, and an expansive butlers pantry transitioning to the formal dining space. The kitchen and family room flow seamlessly to the covered lanai and pool deck for effortless indoor outdoor living. Upstairs, the serene owner's suite includes dual walk in closets and an additional custom built hidden walk in closet that can double as a safe room. The spa like bathroom offers a freestanding roman tub, oversized walk in shower, and dual vanities in a calming, thoughtfully designed layout. Step outside to your private pool oasis with unobstructed views of preserved florida beauty. The lanai is pre plumbed for your custom outdoor kitchen with water supply and drainage already installed. The 3 car courtyard style garage includes a private bayperfect for a home gym, studio, or storage. Located in arbor greene, residents enjoy an unmatched amenity rich lifestyle: junior olympic lap pool, resort style pool, 8 har tru clay tennis courts, 2 pickleball courts, basketball, a state of the art fitness center, playgrounds, scenic trails, and a clubhouse with conference and gathering spaces. Just minutes from top rated schools, dining, shopping, and world class medical centers including moffitt, advent health, baycare, and the future orlando health and johns hopkins all childrens hospitalsthis home offers the ultimate blend of luxury, location, and lifestyle.
Payment Calculator
- Principal & Interest -
- Property Tax $
- Home Insurance $
- HOA Fees $
- Monthly -
For a Fast & FREE Mortgage Pre-Approval Apply Now
Apply Now
 Apply Now
Apply NowFeatures
Building and Construction
- Covered Spaces: 0.00
- Exterior Features: Courtyard, Garden, Rain Gutters, Sliding Doors
- Flooring: Luxury Vinyl, Tile
- Living Area: 3957.00
- Roof: Shingle
Property Information
- Property Condition: Completed
Land Information
- Lot Features: Conservation Area
Garage and Parking
- Garage Spaces: 3.00
- Open Parking Spaces: 0.00
Eco-Communities
- Pool Features: Gunite, In Ground, Salt Water
- Water Source: Public
Utilities
- Carport Spaces: 0.00
- Cooling: Central Air, Zoned
- Heating: Central, Electric, Zoned
- Pets Allowed: Cats OK, Dogs OK
- Sewer: Public Sewer
- Utilities: BB/HS Internet Available, Electricity Connected, Public, Underground Utilities, Water Connected
Amenities
- Association Amenities: Basketball Court, Clubhouse, Fitness Center, Gated, Park, Pickleball Court(s), Playground, Pool, Recreation Facilities, Security, Tennis Court(s)
Finance and Tax Information
- Home Owners Association Fee Includes: Guard - 24 Hour, Pool, Recreational Facilities, Trash
- Home Owners Association Fee: 90.00
- Insurance Expense: 0.00
- Net Operating Income: 0.00
- Other Expense: 0.00
- Tax Year: 2024
Other Features
- Appliances: Cooktop, Dishwasher, Disposal, Microwave, Refrigerator
- Association Name: Tiffany Rudd
- Association Phone: 8133742363
- Country: US
- Interior Features: Dry Bar, Eat-in Kitchen, High Ceilings, L Dining, Living Room/Dining Room Combo, Open Floorplan, Solid Surface Counters, Solid Wood Cabinets, Split Bedroom, Stone Counters, Thermostat, Tray Ceiling(s), Walk-In Closet(s), Window Treatments
- Legal Description: ARBOR GREENE PHASE 7 UNIT 3 LOT 10 BLOCK 25B
- Levels: Two
- Area Major: 33647 - Tampa / Tampa Palms
- Occupant Type: Vacant
- Parcel Number: A-17-27-20-5TX-00025B-00010.0
- Possession: Close Of Escrow
- View: Trees/Woods
- Views: 17
- Zoning Code: PD-A
Similar Properties
Nearby Subdivisions
A Rep Of Tampa Palms
Arbor Greene Ph 07
Arbor Greene Ph 1
Arbor Greene Ph 2
Arbor Greene Ph 3
Arbor Greene Ph 6
Arbor Greene Ph 7
Basset Creek Estates Ph 1
Basset Creek Estates Ph 2a
Basset Creek Estates Ph 2d
Buckingham At Tampa Palms
Capri Isle At Cory Lake
Cory Lake Isles Ph 3
Cory Lake Isles Ph 5
Cory Lake Isles Ph 5 Un 1
Cory Lake Isles Ph 6
Cory Lake Isles Phase 3
Cory Lake Isles Phase 5
Cross Creek
Cross Creek Parcel K Phase 1d
Cross Creek Ph 2b
Cross Creek Prcl D Ph 1
Cross Creek Prcl G Ph 1
Cross Creek Prcl H Ph 2
Cross Creek Prcl H Ph I
Cross Creek Prcl I
Cross Creek Prcl K Ph 1a
Cross Creek Prcl K Ph 1b
Cross Creek Prcl K Ph 1d
Cross Creek Prcl K Ph 2a
Cross Creek Prcl O Ph 1
Easton Park Ph 1
Easton Park Ph 2a
Grand Hampton
Grand Hampton Ph 1a
Grand Hampton Ph 1b2
Grand Hampton Ph 1c12a1
Grand Hampton Ph 1c3
Grand Hampton Ph 2a3
Grand Hampton Ph 3
Heritage Isle Community
Heritage Isles Ph 1d
Heritage Isles Ph 1e
Heritage Isles Ph 2b
Heritage Isles Ph 2d
Heritage Isles Ph 2e
Heritage Isles Ph 3e
Hunters Green
Hunters Green Hunters Green
Hunters Green Prcl 13
Hunters Green Prcl 14 B Pha
Hunters Green Prcl 14a Phas
Hunters Green Prcl 15
Hunters Green Prcl 18a Phas
Hunters Green Prcl 3
Hunters Green Prcl 7
Kbar Ranch
Kbar Ranch Prcl B
Kbar Ranch Prcl C
Kbar Ranch Prcl E
Kbar Ranch Prcl I
Kbar Ranch Prcl K Ph 1
Kbar Ranch Prcl L Ph 1
Kbar Ranch Prcl M
Kbar Ranch Prcl O
Kbar Ranch Prcl Q Ph 2
Kbar Ranchpcl D
Kbar Ranchpcl F
Kbar Ranchpcl M
Lakeview Villas At Pebble Cree
Live Oak Preserve
Live Oak Preserve 2c Villages
Live Oak Preserve Ph 1b Villag
Live Oak Preserve Ph 1c Villag
Live Oak Preserve Ph 2avillag
Live Oak Preserve Ph 2bvil
Not In Hernando
Palma Vista At Tampa Palms
Pebble Creek Village
Pebble Creek Village 8
Richmond Place Ph 1
Richmond Place Ph 2
Tampa Palms
Tampa Palms 2c
Tampa Palms 4a
Tampa Palms Area 04
Tampa Palms Area 2
Tampa Palms Area 4 Prcl 15
Tampa Palms Area 4 Prcl 20
Tampa Palms Area 4 Prcl 21 R
Tampa Palms North Area
The Reserve
The Villas Condo
Tuscany Sub At Tampa P
West Meadows
West Meadows Parcels 12b2
West Meadows Prcl 20a Ph
West Meadows Prcl 20b Doves
West Meadows Prcl 4 Ph 1
West Meadows Prcl 4 Ph 4
West Meadows Prcls 21 22

- The Dial Team
- Tropic Shores Realty
- Love Life
- Mobile: 561.201.4476
- dennisdialsells@gmail.com



