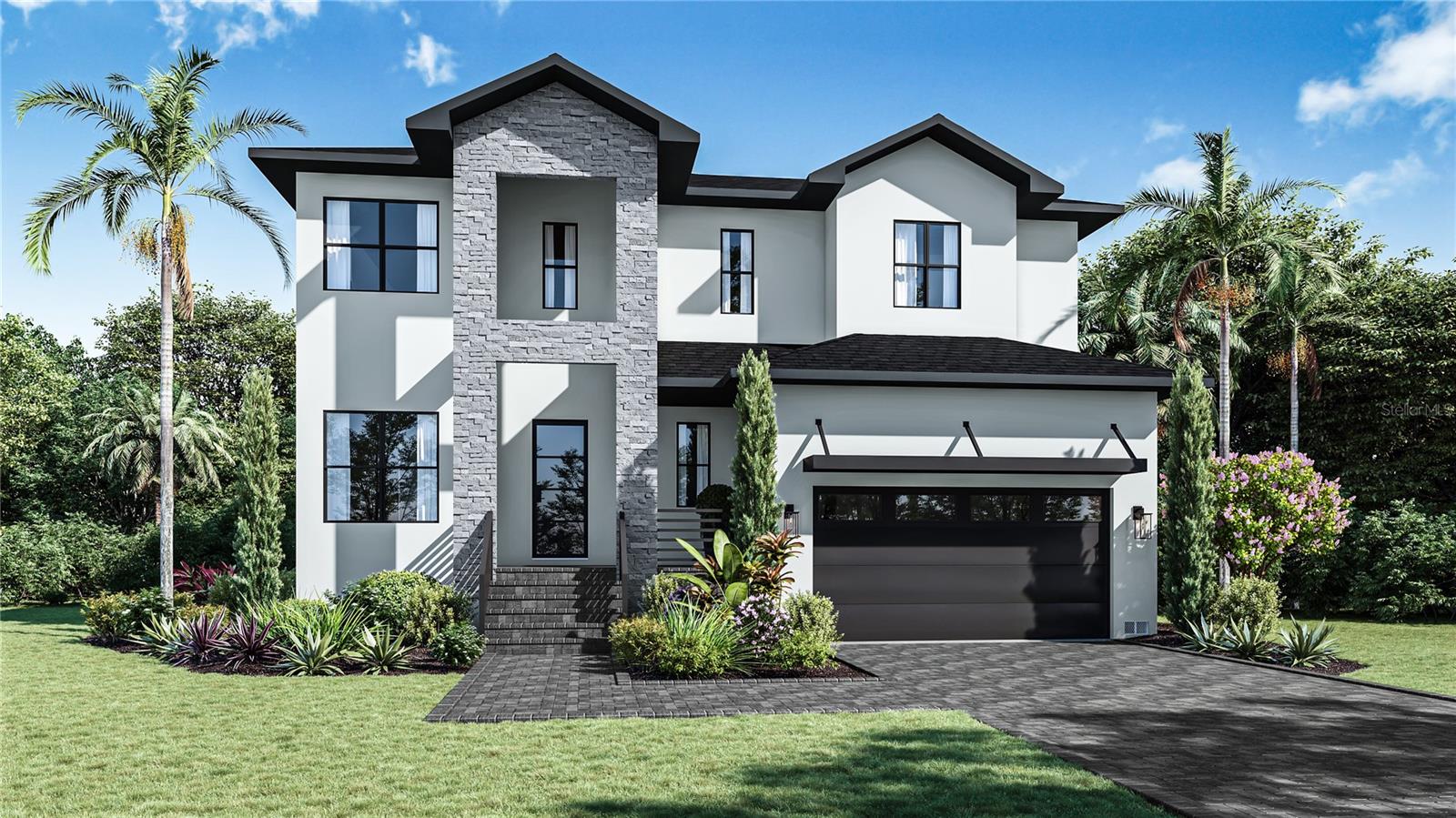4618 Kensington Avenue, TAMPA, FL 33629
Property Photos

Would you like to sell your home before you purchase this one?
Priced at Only: $1,795,000
For more Information Call:
Address: 4618 Kensington Avenue, TAMPA, FL 33629
Property Location and Similar Properties






- MLS#: TB8372001 ( Residential )
- Street Address: 4618 Kensington Avenue
- Viewed: 41
- Price: $1,795,000
- Price sqft: $369
- Waterfront: No
- Year Built: 2025
- Bldg sqft: 4859
- Bedrooms: 5
- Total Baths: 4
- Full Baths: 4
- Days On Market: 90
- Additional Information
- Geolocation: 27.9106 / -82.5223
- County: HILLSBOROUGH
- City: TAMPA
- Zipcode: 33629
- Subdivision: Bel Mar
- Elementary School: Dale Mabry
- Middle School: Coleman
- High School: Plant

- DMCA Notice
Description
Under Construction. Under Construction. 5 bedroom, 4 bathroom, 2 Car garage, 3692 sq new build by Momentum Homes. Two story home is located on a 60x113 lot
in South Tampa, with space for a pool as well! The first floor features an open floorplan with a great family room, large kitchen featuring shaker
cabinets, 10 ft island, quartz counters, stainless Thermador appliances with gas cook top, built in double ovens, walk in pantry and a breakfast
nook, + a formal dining room, and the fifth bedroom suite completes the first level. Large covered patio with an outdoor kitchen with grill, fridge &
sink + ample space for dining or entertaining! On the second floor you'll find three secondary bedrooms, one with an en suite and two others
sharing a Jack n Jill bath, all three featuring walk in closets with built ins. The spacious laundry room includes built in cabinetry as well as a sink.
The primary bedroom completes the second floor including a massive walk in closet with built ins a a large center island and the elegant bath
features a 59' free standing tub, frameless walk in shower, double vanity, linen and water closet. See attached plans and specs for this new home,
with a projected completion in the Spring of 2025! Other features: Antique white Oak floors throughout, except in wet areas, Clopay steel garage
door & paver driveway & so much more!
Description
Under Construction. Under Construction. 5 bedroom, 4 bathroom, 2 Car garage, 3692 sq new build by Momentum Homes. Two story home is located on a 60x113 lot
in South Tampa, with space for a pool as well! The first floor features an open floorplan with a great family room, large kitchen featuring shaker
cabinets, 10 ft island, quartz counters, stainless Thermador appliances with gas cook top, built in double ovens, walk in pantry and a breakfast
nook, + a formal dining room, and the fifth bedroom suite completes the first level. Large covered patio with an outdoor kitchen with grill, fridge &
sink + ample space for dining or entertaining! On the second floor you'll find three secondary bedrooms, one with an en suite and two others
sharing a Jack n Jill bath, all three featuring walk in closets with built ins. The spacious laundry room includes built in cabinetry as well as a sink.
The primary bedroom completes the second floor including a massive walk in closet with built ins a a large center island and the elegant bath
features a 59' free standing tub, frameless walk in shower, double vanity, linen and water closet. See attached plans and specs for this new home,
with a projected completion in the Spring of 2025! Other features: Antique white Oak floors throughout, except in wet areas, Clopay steel garage
door & paver driveway & so much more!
Payment Calculator
- Principal & Interest -
- Property Tax $
- Home Insurance $
- HOA Fees $
- Monthly -
For a Fast & FREE Mortgage Pre-Approval Apply Now
Apply Now
 Apply Now
Apply NowFeatures
Building and Construction
- Builder Model: 3692
- Builder Name: MOMENTUM HOMES, LLC.
- Covered Spaces: 0.00
- Exterior Features: French Doors, Outdoor Kitchen, Rain Gutters
- Fencing: Fenced, Vinyl
- Flooring: Hardwood, Tile, Wood
- Living Area: 3692.00
- Roof: Shingle
Property Information
- Property Condition: Under Construction
Land Information
- Lot Features: Flood Insurance Required, FloodZone, City Limits, Landscaped, Level, Paved
School Information
- High School: Plant-HB
- Middle School: Coleman-HB
- School Elementary: Dale Mabry Elementary-HB
Garage and Parking
- Garage Spaces: 2.00
- Open Parking Spaces: 0.00
- Parking Features: Driveway, Garage Door Opener
Eco-Communities
- Water Source: Public
Utilities
- Carport Spaces: 0.00
- Cooling: Central Air, Zoned
- Heating: Central, Zoned
- Pets Allowed: Yes
- Sewer: Public Sewer
- Utilities: Electricity Connected, Natural Gas Connected, Public, Sewer Connected, Underground Utilities, Water Connected
Finance and Tax Information
- Home Owners Association Fee: 0.00
- Insurance Expense: 0.00
- Net Operating Income: 0.00
- Other Expense: 0.00
- Tax Year: 2024
Other Features
- Appliances: Built-In Oven, Cooktop, Dishwasher, Disposal, Exhaust Fan, Gas Water Heater, Microwave, Refrigerator, Tankless Water Heater
- Country: US
- Furnished: Unfurnished
- Interior Features: Eat-in Kitchen, High Ceilings, Kitchen/Family Room Combo, Open Floorplan, PrimaryBedroom Upstairs, Solid Surface Counters, Solid Wood Cabinets, Walk-In Closet(s)
- Legal Description: BEL MAR UNIT NO 3 LOT 42
- Levels: Two
- Area Major: 33629 - Tampa / Palma Ceia
- Occupant Type: Vacant
- Parcel Number: A-32-29-18-3TG-000000-00042.0
- Possession: Close Of Escrow
- Style: Other
- Views: 41
- Zoning Code: RS-60
Contact Info

- The Dial Team
- Tropic Shores Realty
- Love Life
- Mobile: 561.201.4476
- dennisdialsells@gmail.com




