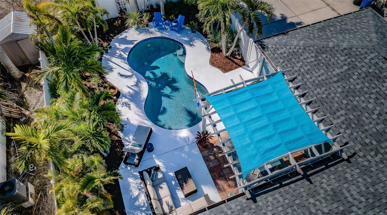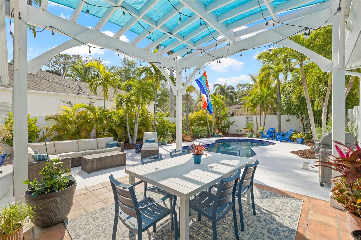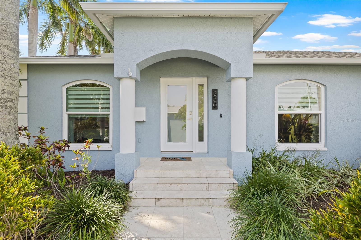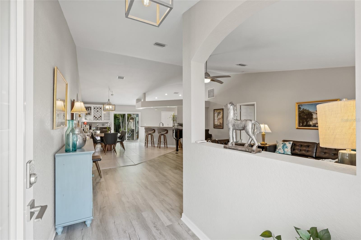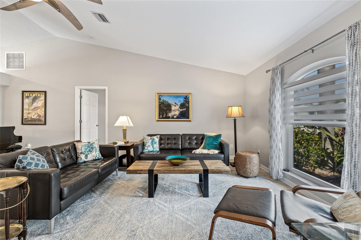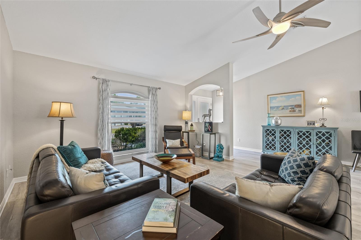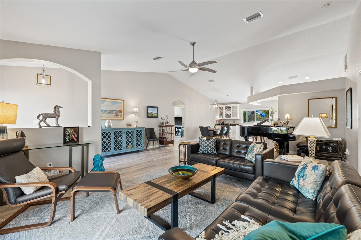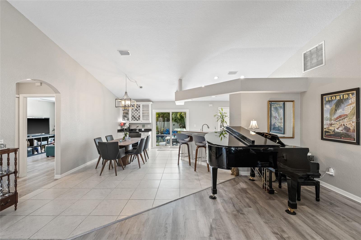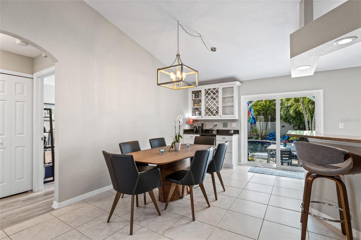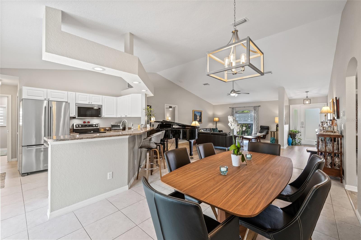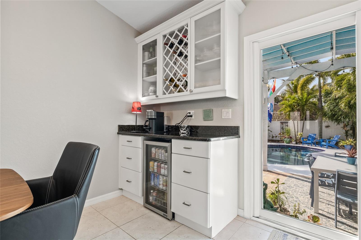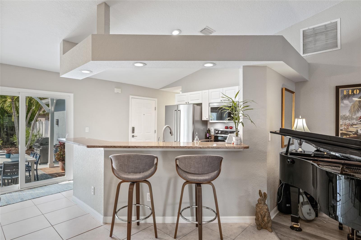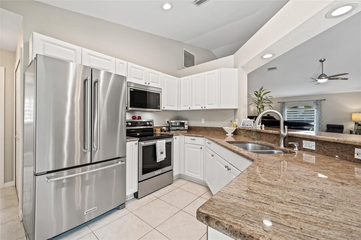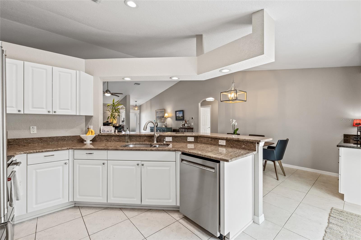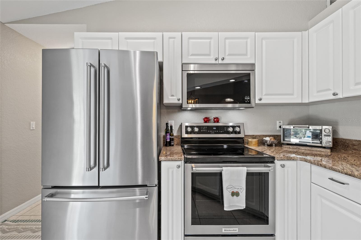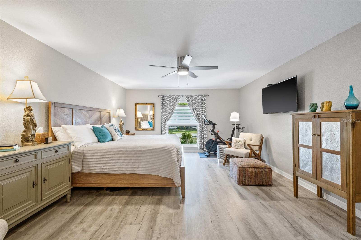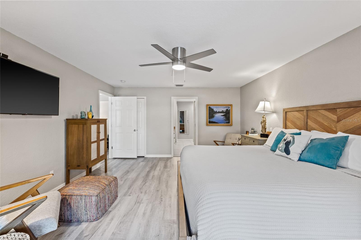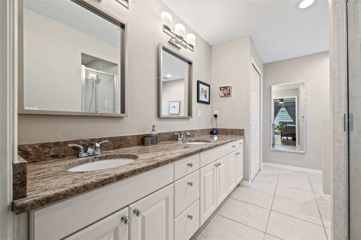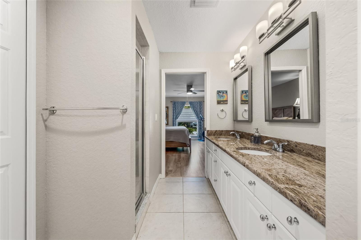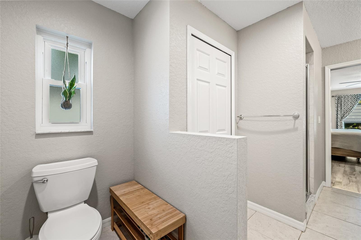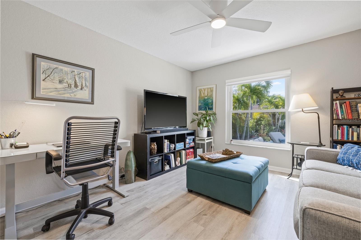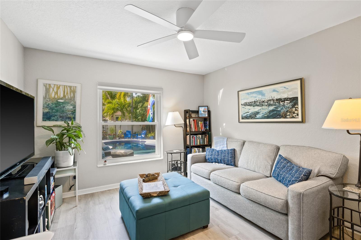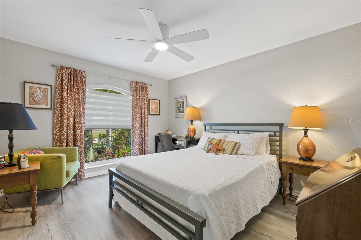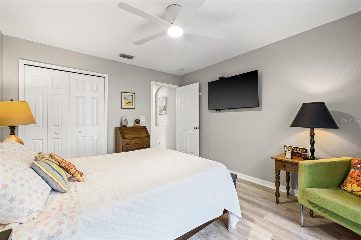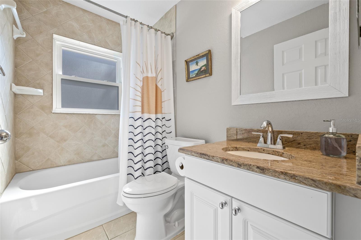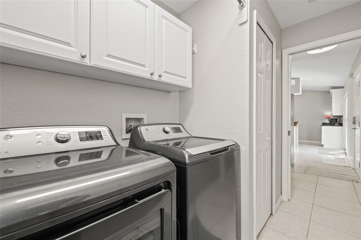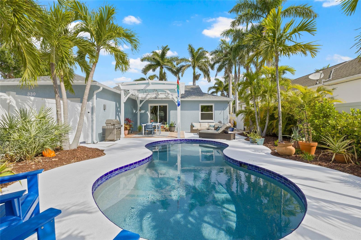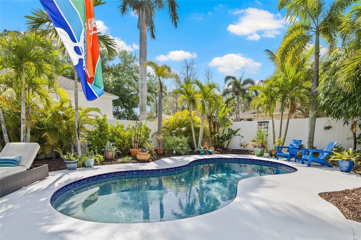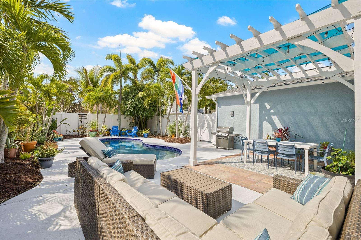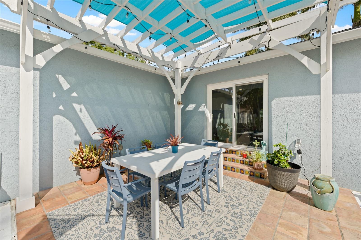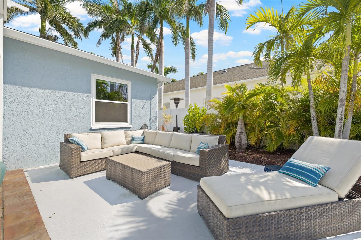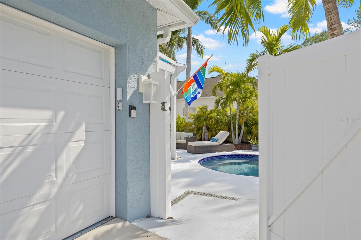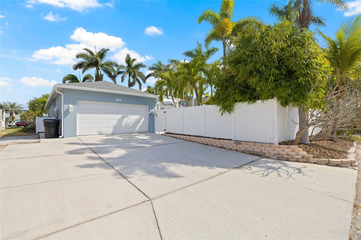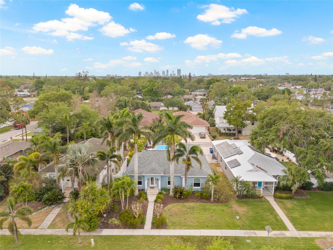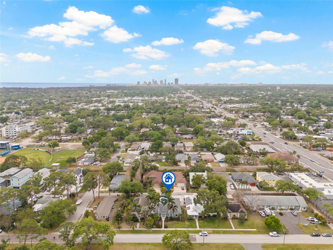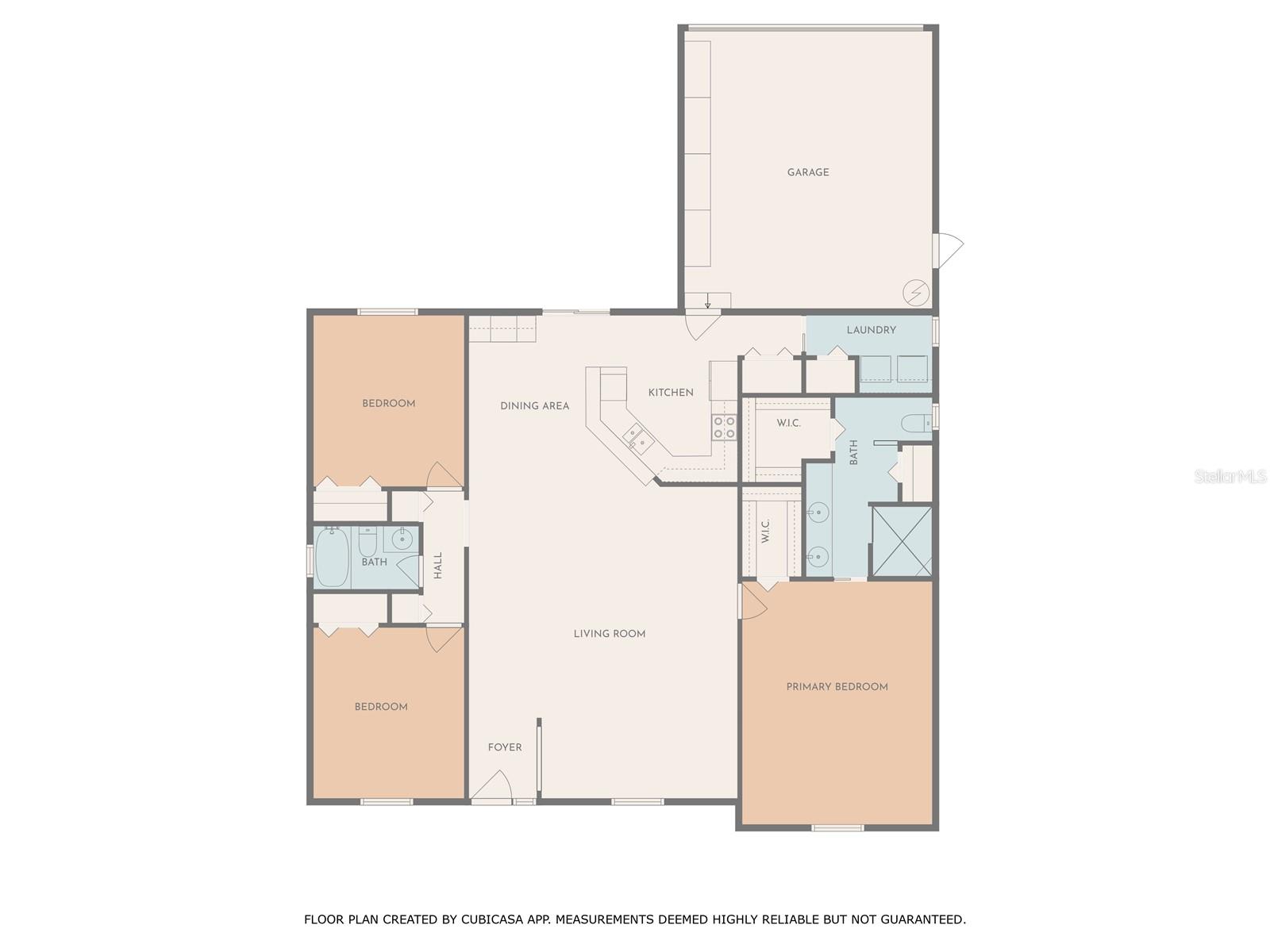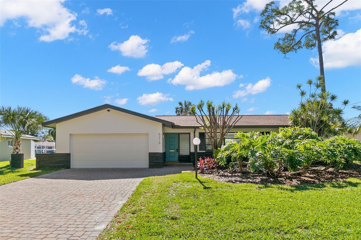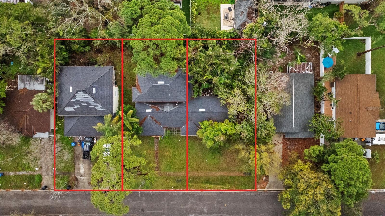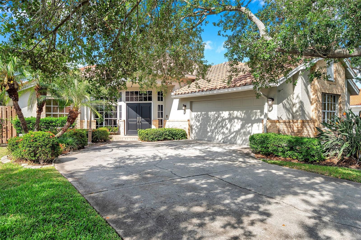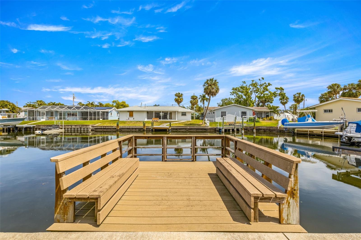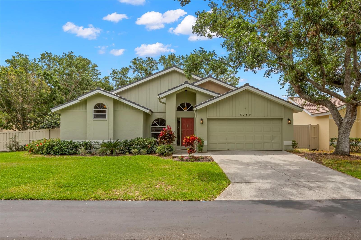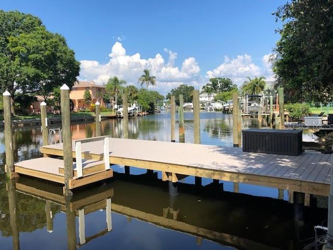330 47th Avenue N, ST PETERSBURG, FL 33703
Property Photos
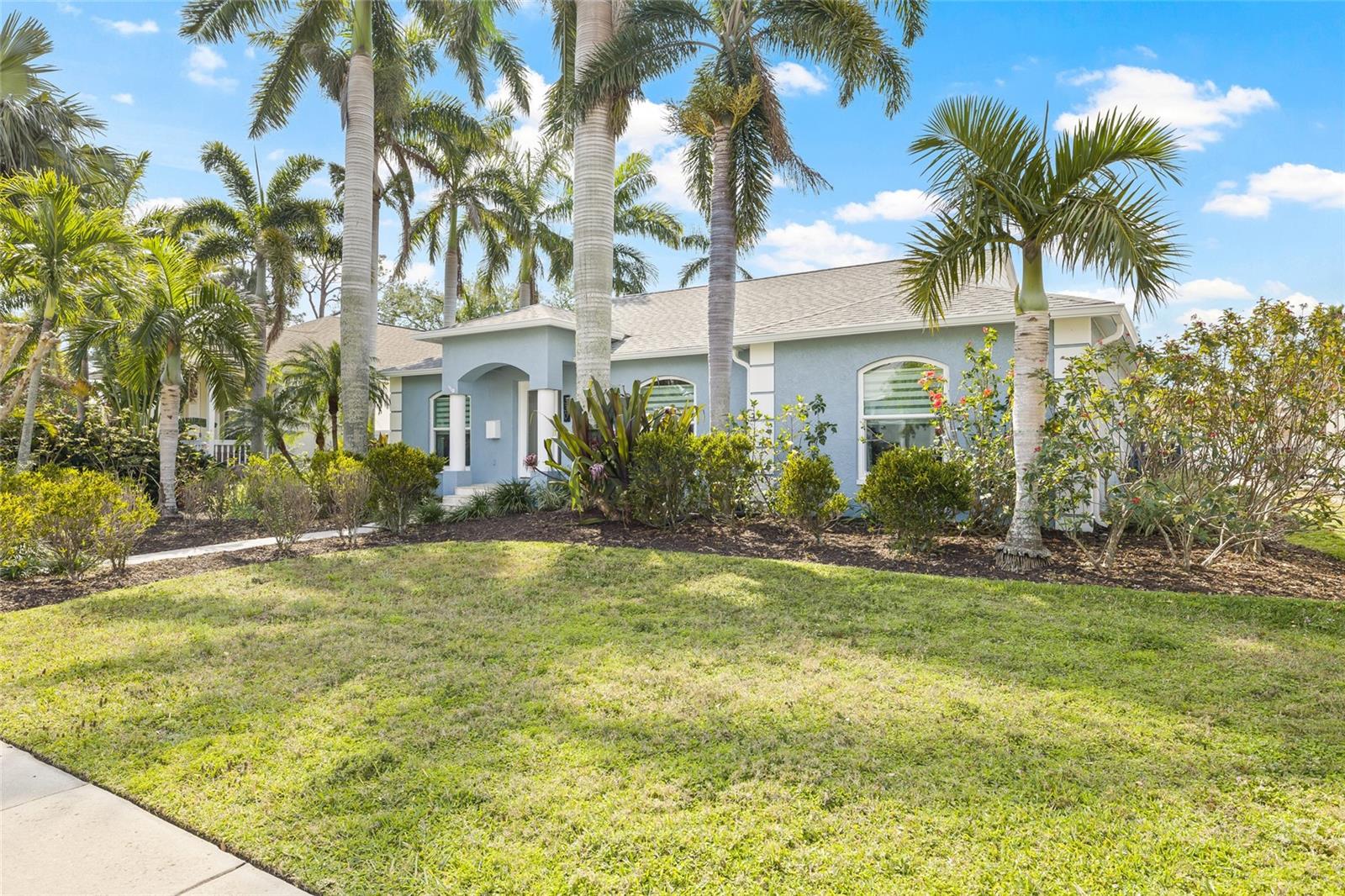
Would you like to sell your home before you purchase this one?
Priced at Only: $735,000
For more Information Call:
Address: 330 47th Avenue N, ST PETERSBURG, FL 33703
Property Location and Similar Properties
- MLS#: TB8365867 ( Residential )
- Street Address: 330 47th Avenue N
- Viewed: 16
- Price: $735,000
- Price sqft: $318
- Waterfront: No
- Year Built: 2003
- Bldg sqft: 2310
- Bedrooms: 3
- Total Baths: 2
- Full Baths: 2
- Garage / Parking Spaces: 2
- Days On Market: 51
- Additional Information
- Geolocation: 27.8146 / -82.6371
- County: PINELLAS
- City: ST PETERSBURG
- Zipcode: 33703
- Subdivision: Harcourt Estates
- Provided by: SMITH & ASSOCIATES REAL ESTATE
- Contact: Jeremy Grant
- 727-342-3800

- DMCA Notice
-
DescriptionWelcome to tropical vibes in Northeast St. Pete: a beautifully updated, modern Florida home and private pool oasis set beneath a canopy of majestic palms! This 3 bed, 2 bath stunner offers the ideal mix of style, comfort, and functionality, tucked into a newer infill neighborhood just minutes from everything. Step inside the contemporary impact rated front door to find an open concept living and dining rooms and kitchen with vaulted ceilings. The home offers an expansive primary suite with two walk in closets, a linen closet, and plenty of space to spread out. The split floor plan gives privacy and quiet to the second and third bedrooms. This residence features an indoor laundry room, attached two car garage, and an oversized parking pad that easily fits six more vehicles. The primary daily entrance is conveniently located at the rear, with alley access and newer homes lining both sides where neighbors frequently share a friendly conversation. Upgrades are extensive and thoughtful: new roof (21), luxury vinyl plank flooring (21), WiFi sprinkler controller and irrigation improvements (21), new vinyl fence (21), impact rated windows with transferable warranty (22), PebbleTec pool resurfacing (22), High efficiency A/C (23), pool heater/chiller and equipment (21), a new hot water heater (24), new gutters (24) and KitchenAid appliances. The living space is built above base flood elevation with modern construction which enables low insurance costs. Located just two blocks from the North Bay Bike Trail for scenic safe riding along the water to downtown and Pinellas Trail connections. Blocks from the new Sunshine City Tavern, Red Mesa, Bonefish Grill, Fresh Kitchen, Metro Diner, Cali, Starbucks, Whole Foods, Publix, Hotworx, Crunch Fitness and so much more! A short bike ride or drive and you will be in the midst of the vibrant energy of Downtown St. Pete. A rare combination of low maintenance living, upgrades galore, and a true Florida lifestyle. Current clean 4 point report available. Sellers are licensed agents. Dont miss this one.
Payment Calculator
- Principal & Interest -
- Property Tax $
- Home Insurance $
- HOA Fees $
- Monthly -
For a Fast & FREE Mortgage Pre-Approval Apply Now
Apply Now
 Apply Now
Apply NowFeatures
Building and Construction
- Covered Spaces: 0.00
- Exterior Features: Lighting, Private Mailbox, Sidewalk, Sliding Doors, Sprinkler Metered
- Fencing: Fenced, Vinyl
- Flooring: Ceramic Tile, Luxury Vinyl
- Living Area: 1854.00
- Roof: Shingle
Land Information
- Lot Features: Paved
Garage and Parking
- Garage Spaces: 2.00
- Open Parking Spaces: 0.00
- Parking Features: Alley Access, Driveway, Garage Door Opener, Garage Faces Rear, Off Street
Eco-Communities
- Pool Features: Gunite, Heated, In Ground, Lighting, Salt Water
- Water Source: Public
Utilities
- Carport Spaces: 0.00
- Cooling: Central Air
- Heating: Central, Electric, Heat Pump
- Sewer: Public Sewer
- Utilities: Cable Available, Electricity Connected, Fiber Optics, Public, Sewer Connected, Underground Utilities, Water Connected
Finance and Tax Information
- Home Owners Association Fee: 0.00
- Insurance Expense: 0.00
- Net Operating Income: 0.00
- Other Expense: 0.00
- Tax Year: 2024
Other Features
- Appliances: Bar Fridge, Dishwasher, Disposal, Dryer, Exhaust Fan, Microwave, Range, Refrigerator, Washer
- Country: US
- Interior Features: Ceiling Fans(s), Dry Bar, High Ceilings, Living Room/Dining Room Combo, Open Floorplan, Primary Bedroom Main Floor, Stone Counters, Vaulted Ceiling(s), Window Treatments
- Legal Description: HARCOURT ESTATES LOT 3
- Levels: One
- Area Major: 33703 - St Pete
- Occupant Type: Owner
- Parcel Number: 06-31-17-36712-000-0030
- Possession: Close Of Escrow, Negotiable
- Style: Ranch
- Views: 16
- Zoning Code: RES
Similar Properties
Nearby Subdivisions
Allendale Park
Allendale Terrace
Arcadia Annex
Arcadia Sub
Badger Park 02
Coffee Pot Bayou Add Snell Ha
Crisp Manor
Crisp Manor 1st Add
Edgemoor Estates
Edgemoor Estates G H Rep
Edgemoor Estates Rep
Euclid Manor
Franklin Heights
Grovemont Sub
Harcourt
Harcourt Estates
Lake Venice Shores
Lake Venice Shores 1st Add
Laughners Subdivision
Maine Sub
Monticello Park
New England Sub
North East Park Shores
North East Park Shores Blk 2 L
North East Park Shores Blk 2,
North Euclid Ext 1
North Euclid Oasis
North St Petersburg
Overlook Drive Estate
Overlook Section Shores Acres
Patrician Point
Placido Bayou
Placido Bayou Unit 6 Pt Rep
Ponderosa Of Shore Acres
Ravenswood
Rondo Sub
Salinas Rep
Schroters Rep
Shore Acres
Shore Acres Bayou Grande Sec
Shore Acres Bayou Grande Sec S
Shore Acres Butterfly Lake Rep
Shore Acres Center
Shore Acres Denver St Rep Bayo
Shore Acres Edgewater Sec
Shore Acres Edgewater Sec Blks
Shore Acres Georgia Ave Rep
Shore Acres Overlook Sec
Shore Acres Overlook Sec Blk 2
Shore Acres Overlook Sec Rep
Shore Acres Sec 1 Twin Lakes A
Shore Acres Thursbys 2nd Rep
Shore Acres Venice Sec 2nd Pt
Shore Acres Venice Sec 2nd Rep
Shore Acres Venice Sec Pt Rep
Shoreacres Center
Snell Gardens Sub
Snell Shores
Snell Shores Manor
Snell Shores Manor Blk 8 Lot 1
Snell Shores Manor Blk 8, Lot
Tallett Hinds Resub
Tulane Sub
Twin Lakes 3rd Add
Venetian Isles
Waterway Estates Sec 1
Waterway Estates Sec 1 Add
Waterway Estates Sec 2

- The Dial Team
- Tropic Shores Realty
- Love Life
- Mobile: 561.201.4476
- dennisdialsells@gmail.com



