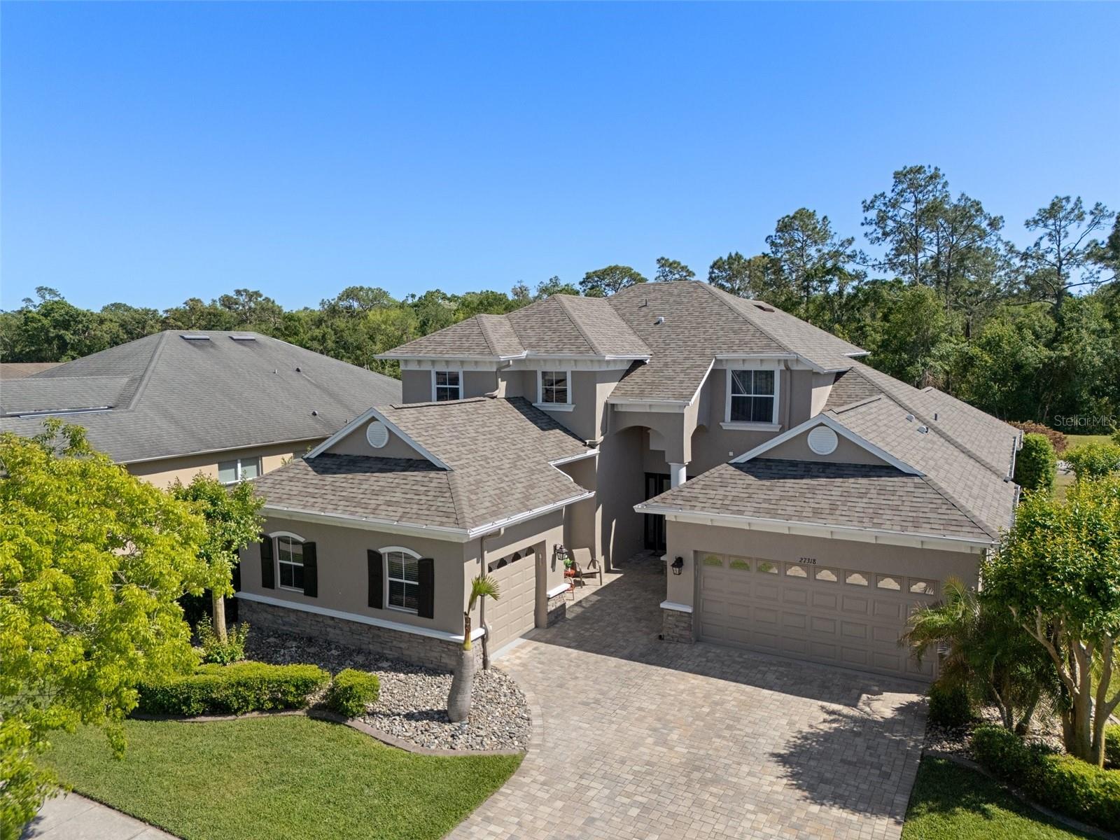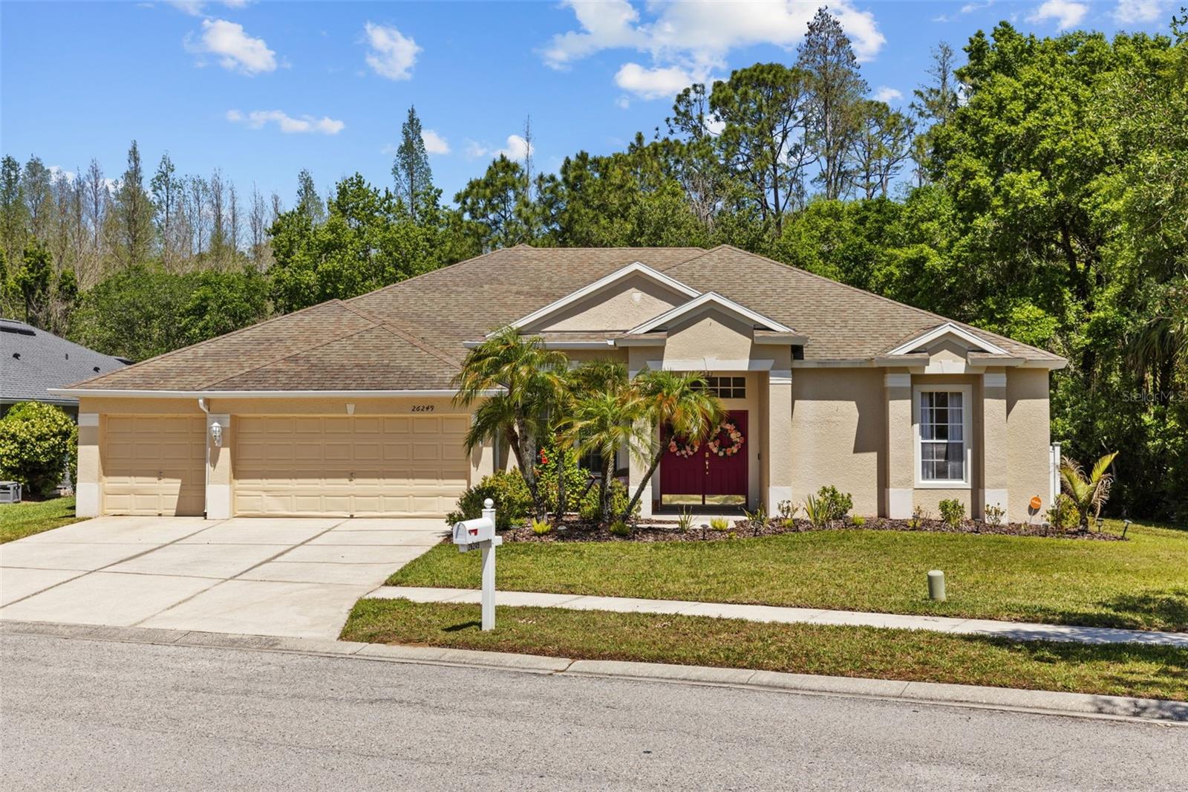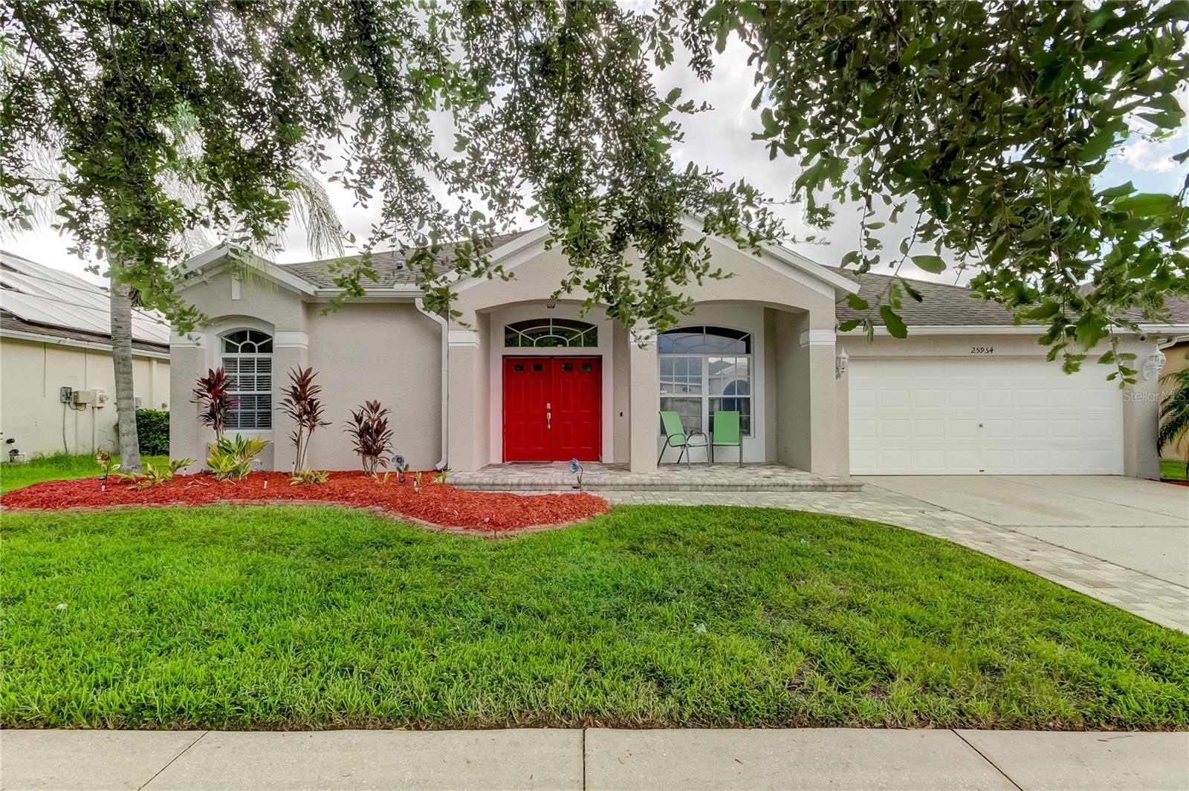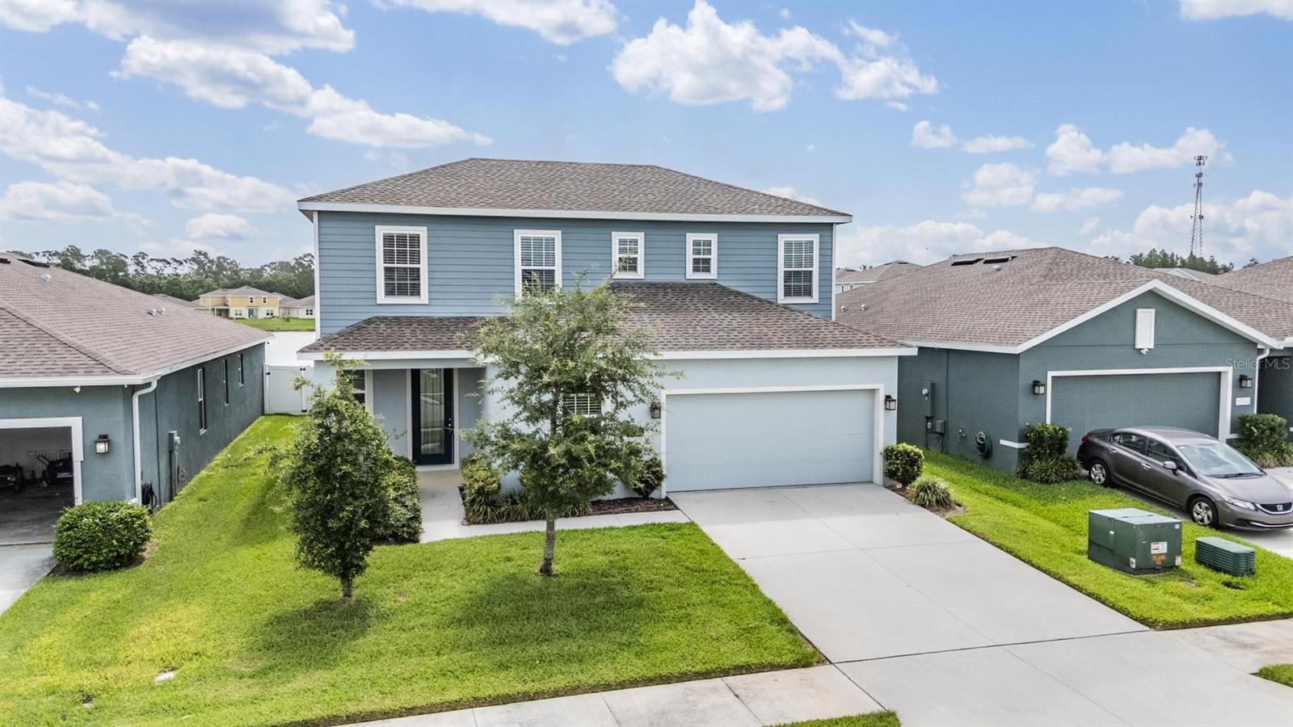5117 Spectacular Bid Drive, WESLEY CHAPEL, FL 33544
Property Photos
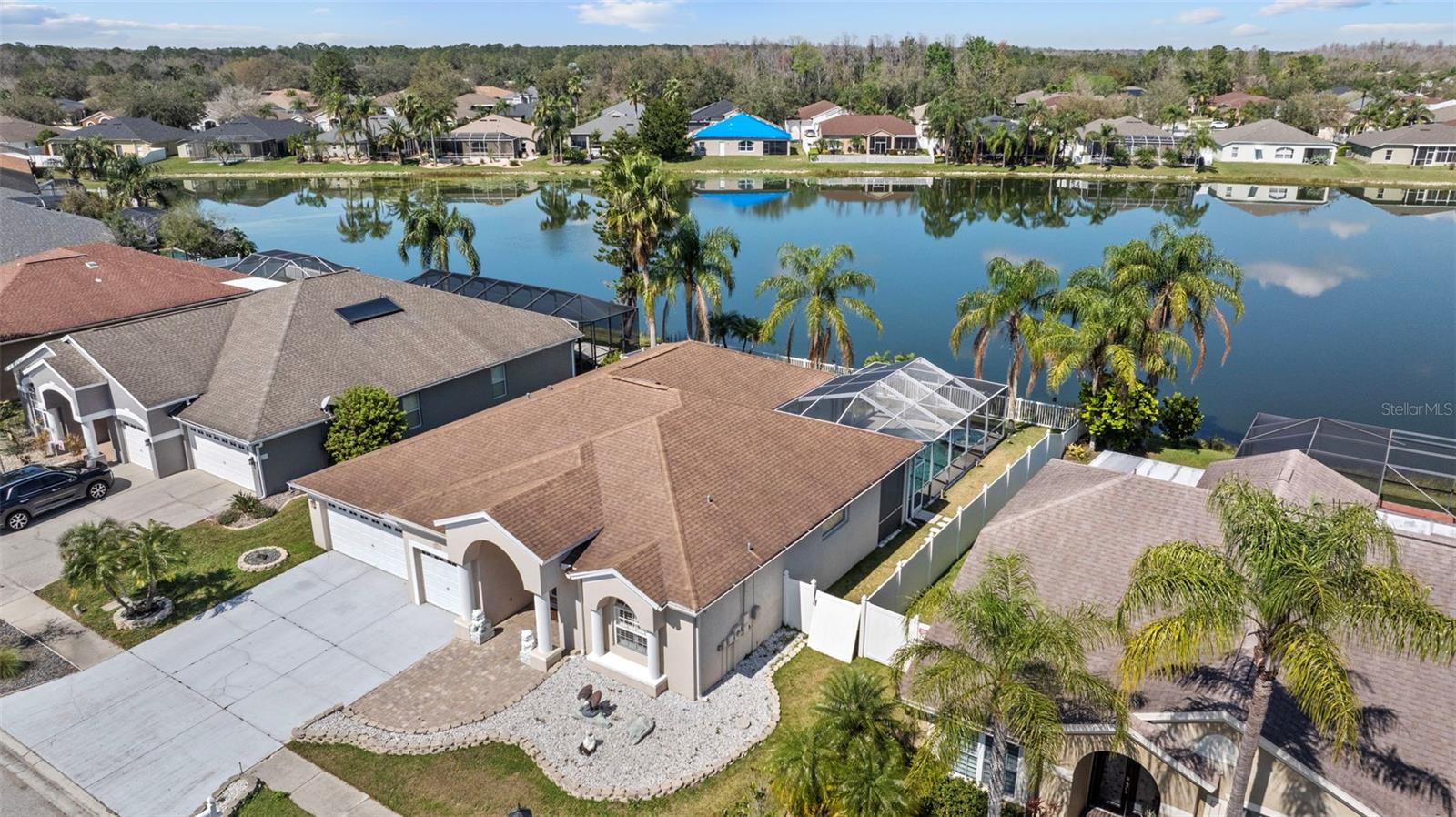
Would you like to sell your home before you purchase this one?
Priced at Only: $535,999
For more Information Call:
Address: 5117 Spectacular Bid Drive, WESLEY CHAPEL, FL 33544
Property Location and Similar Properties






- MLS#: TB8355355 ( Residential )
- Street Address: 5117 Spectacular Bid Drive
- Viewed: 84
- Price: $535,999
- Price sqft: $163
- Waterfront: Yes
- Wateraccess: Yes
- Waterfront Type: Pond
- Year Built: 2000
- Bldg sqft: 3290
- Bedrooms: 4
- Total Baths: 3
- Full Baths: 3
- Garage / Parking Spaces: 3
- Days On Market: 127
- Additional Information
- Geolocation: 28.2318 / -82.3887
- County: PASCO
- City: WESLEY CHAPEL
- Zipcode: 33544
- Subdivision: Lexington Oaks Village 30
- Provided by: KELLER WILLIAMS TAMPA PROP.
- Contact: Michelle Moreno, PA
- 813-264-7754

- DMCA Notice
Description
Nestled in the highly sought after GOLF community of Lexington Oaks, this stunning four bedroom, three bath, three car garage POOL home is a true Florida gem! Boasting breathtaking pond views, this home offers the perfect blend of elegance, comfort, and functionality. Step through the double French doors into a bright and airy foyer that flows seamlessly into the formal living and dining areas, ideal for entertaining. The spacious Primary Suite at the front of the home features sliding glass doors with direct views of the pool, plus an expansive ensuite bath complete with a walk in closet, garden tub, walk in shower, dual sinks, and a private water closet. The open concept kitchen is a chefs dream, offering ample cabinetry, a prep island, and a cozy breakfast nook with sliding glass doors leading to the outdoor living space. Adjacent to the kitchen, the generous family room provides the perfect spot for relaxation and gatherings. This thoughtfully designed split bedroom layout includes two additional bedrooms that share a full bath, plus a private guest/in law suite at the back of the home with a convenient pool bathcomplete with a Murphy bed for added versatility! Step outside to your very own Florida oasis! The screened lanai overlooks a sparkling in ground pool with a spa, while the fully fenced backyard offers ample space for pets, gardening, and outdoor fun. A pavered entertainment area provides the perfect setting to relax with friends and family while enjoying serene pond views. Beyond your beautiful home, Lexington Oaks offers top tier amenities, including a pay as you go 18 hole golf course, clubhouse, Omaris Bar & Grille, daycare centers, heated outdoor pool, splash pad, playground, soccer, tennis & basketball courts, a Community Center, and a gym. Conveniently located near I 75, top rated schools, hospitals, shopping, and dining, this home has everything you need and moreschedule your showing today and make it yours!
Description
Nestled in the highly sought after GOLF community of Lexington Oaks, this stunning four bedroom, three bath, three car garage POOL home is a true Florida gem! Boasting breathtaking pond views, this home offers the perfect blend of elegance, comfort, and functionality. Step through the double French doors into a bright and airy foyer that flows seamlessly into the formal living and dining areas, ideal for entertaining. The spacious Primary Suite at the front of the home features sliding glass doors with direct views of the pool, plus an expansive ensuite bath complete with a walk in closet, garden tub, walk in shower, dual sinks, and a private water closet. The open concept kitchen is a chefs dream, offering ample cabinetry, a prep island, and a cozy breakfast nook with sliding glass doors leading to the outdoor living space. Adjacent to the kitchen, the generous family room provides the perfect spot for relaxation and gatherings. This thoughtfully designed split bedroom layout includes two additional bedrooms that share a full bath, plus a private guest/in law suite at the back of the home with a convenient pool bathcomplete with a Murphy bed for added versatility! Step outside to your very own Florida oasis! The screened lanai overlooks a sparkling in ground pool with a spa, while the fully fenced backyard offers ample space for pets, gardening, and outdoor fun. A pavered entertainment area provides the perfect setting to relax with friends and family while enjoying serene pond views. Beyond your beautiful home, Lexington Oaks offers top tier amenities, including a pay as you go 18 hole golf course, clubhouse, Omaris Bar & Grille, daycare centers, heated outdoor pool, splash pad, playground, soccer, tennis & basketball courts, a Community Center, and a gym. Conveniently located near I 75, top rated schools, hospitals, shopping, and dining, this home has everything you need and moreschedule your showing today and make it yours!
Payment Calculator
- Principal & Interest -
- Property Tax $
- Home Insurance $
- HOA Fees $
- Monthly -
For a Fast & FREE Mortgage Pre-Approval Apply Now
Apply Now
 Apply Now
Apply NowFeatures
Building and Construction
- Covered Spaces: 0.00
- Exterior Features: Private Mailbox, Rain Gutters, Sidewalk, Sliding Doors
- Fencing: Vinyl
- Flooring: Carpet, Tile
- Living Area: 2410.00
- Roof: Shingle
Land Information
- Lot Features: In County, Near Golf Course, Sidewalk, Paved
Garage and Parking
- Garage Spaces: 3.00
- Open Parking Spaces: 0.00
- Parking Features: Driveway, Ground Level, Off Street
Eco-Communities
- Pool Features: Deck, Gunite, Heated, In Ground
- Water Source: Public
Utilities
- Carport Spaces: 0.00
- Cooling: Central Air
- Heating: Electric
- Pets Allowed: Yes
- Sewer: Public Sewer
- Utilities: BB/HS Internet Available, Cable Available, Electricity Connected, Public, Sewer Connected, Sprinkler Meter, Underground Utilities, Water Connected
Amenities
- Association Amenities: Basketball Court, Fence Restrictions, Fitness Center, Golf Course, Playground, Pool, Tennis Court(s), Vehicle Restrictions
Finance and Tax Information
- Home Owners Association Fee Includes: Pool, Management
- Home Owners Association Fee: 87.80
- Insurance Expense: 0.00
- Net Operating Income: 0.00
- Other Expense: 0.00
- Tax Year: 2024
Other Features
- Appliances: Dishwasher, Disposal, Dryer, Electric Water Heater, Microwave, Range, Refrigerator, Washer, Water Softener
- Association Name: Real Manage LLC/Melissa Howell
- Association Phone: 866-473-2573
- Country: US
- Interior Features: Ceiling Fans(s), Crown Molding, Eat-in Kitchen, High Ceilings, Primary Bedroom Main Floor, Split Bedroom, Thermostat, Walk-In Closet(s)
- Legal Description: LEXINGTON OAKS VILLAGE 30 UNIT A & B PB 39 PGS 1-3 LOT 13 BLOCK 28 OR 9214 PG 1813
- Levels: One
- Area Major: 33544 - Zephyrhills/Wesley Chapel
- Occupant Type: Owner
- Parcel Number: 19-26-10-0040-02800-0130
- Style: Florida
- View: Pool, Water
- Views: 84
- Zoning Code: MPUD
Similar Properties
Nearby Subdivisions
Angus Valley
Arbor Woodsnorthwood
Arbor Woodsnorthwood Ph 1
Arbor Woodsnorthwood Ph 4b
Belle Chase
Circle 08 Acres
Fairways Quail Hollow Ph 01
Fairways Quail Hollow Ph 02
Homesteads Of Saddlewood Phase
Homesteads Saddlewood
Homesteads Saddlewood Ph 02
Lakes At Northwood Ph 02
Lakes At Northwood Ph 03a
Lakes Northwood Ph 02a
Lexington Oaks
Lexington Oaks Ph 01
Lexington Oaks Ph 12
Lexington Oaks Village 08 09
Lexington Oaks Village 13
Lexington Oaks Village 14
Lexington Oaks Village 25 26
Lexington Oaks Village 28 29
Lexington Oaks Village 30
Lexington Oaks Village 32a 33
Lexington Oaks Villages 15 16
Lexington Oaks Villages 15 & 1
Lexington Oaks Villages 21 22
Lexington Oaks Villages 23 24
Lexington Oaks Villages 27a 3
Lexington Oaks Villages 27a &
Lexington Oaks Vlgs 15 16
Lexington Oaks Vlgs 23 24
Lexington Oaks Vlgs 27a 3l
Northwood
Not In Hernando
Park Mdws Ph 1
Park Meadows Ph 2
Proposed Sub
Quail Hollow Estates
Quail Hollow Pines
Quail Woods
Quail Woods Ph 01
Saddlebrook Village West
Saddlewood Estates
Seven Oaks
Seven Oaks Parcels S-13a & S-1
Seven Oaks Parcels S13a S13b
Seven Oaks Parcels S16 S17a
Seven Oaks Pcls C4b S1a
Seven Oaks Prcl C-1a & C-1b
Seven Oaks Prcl C1a C1b
Seven Oaks Prcl C1cc1d
Seven Oaks Prcl S-4c
Seven Oaks Prcl S-8b1
Seven Oaks Prcl S-9
Seven Oaks Prcl S02
Seven Oaks Prcl S17d
Seven Oaks Prcl S4c
Seven Oaks Prcl S8b1
Seven Oaks Prcl S8b2
Seven Oaks Prcl S9
Seven Oaks Prcl S9 A A6 B6
Wesley Chapel Acres
Westwood Estates
Contact Info

- The Dial Team
- Tropic Shores Realty
- Love Life
- Mobile: 561.201.4476
- dennisdialsells@gmail.com
















































