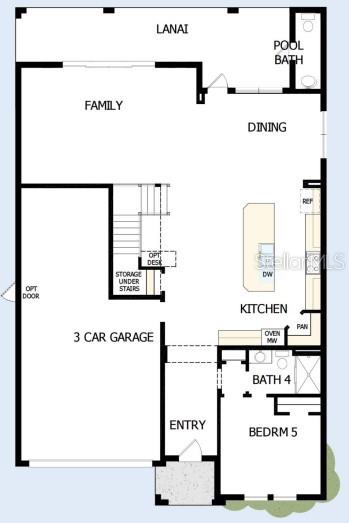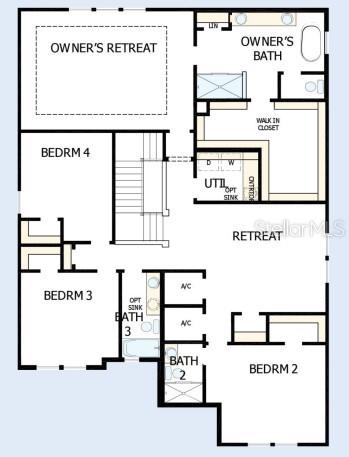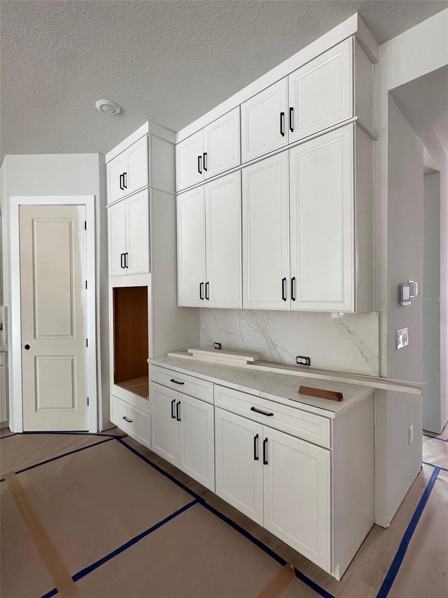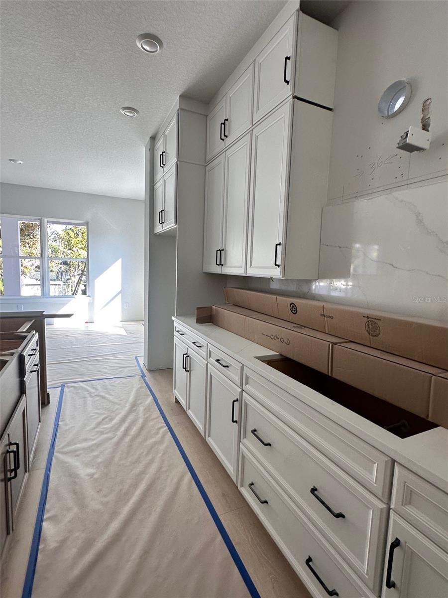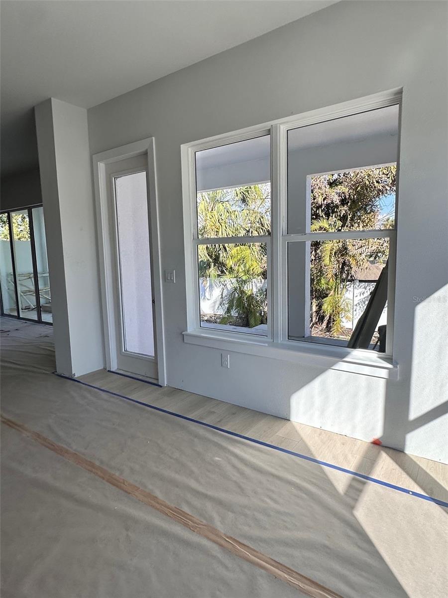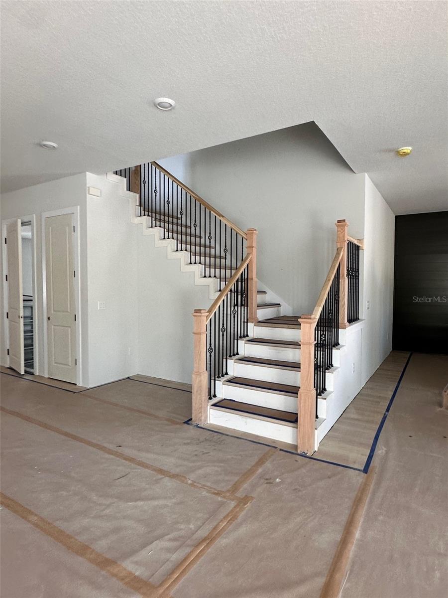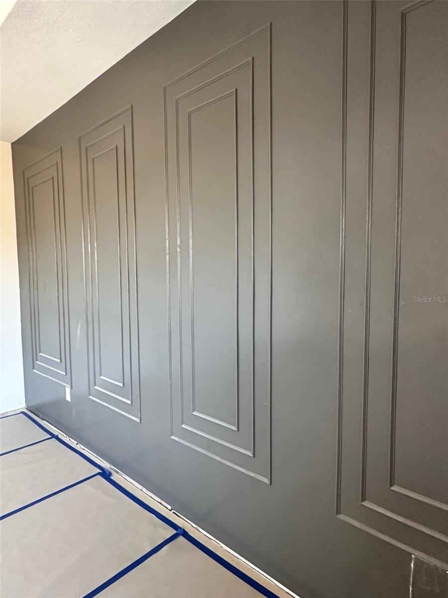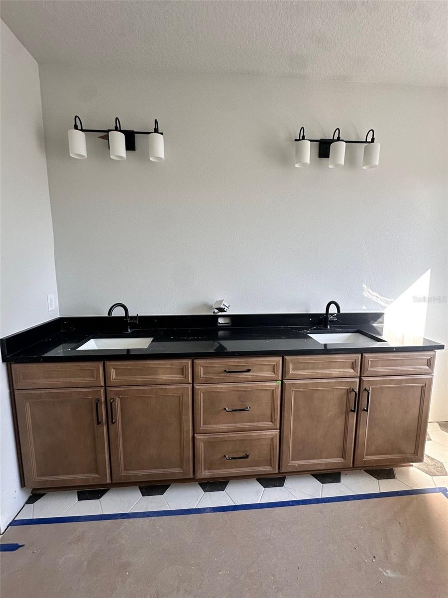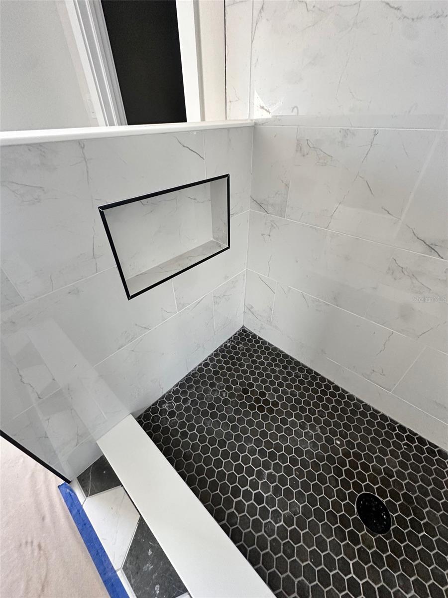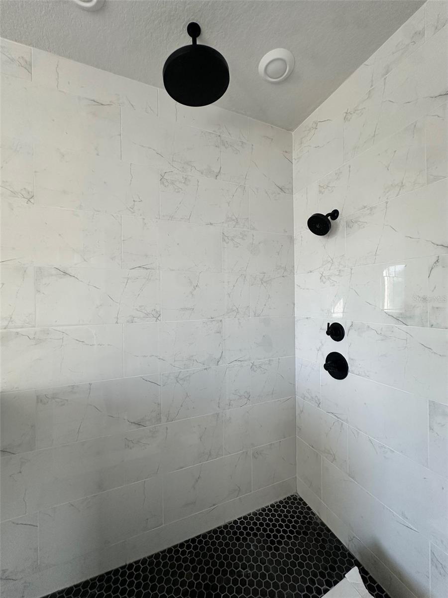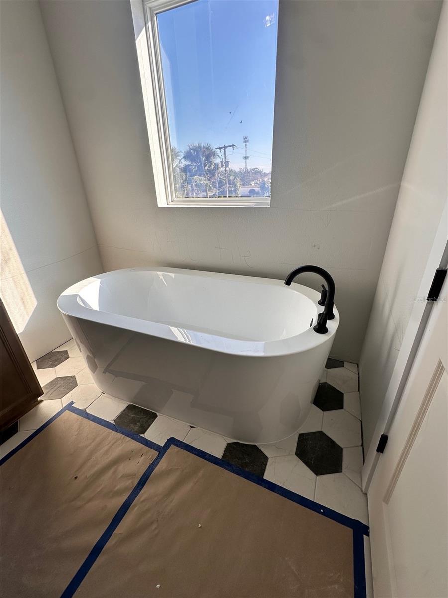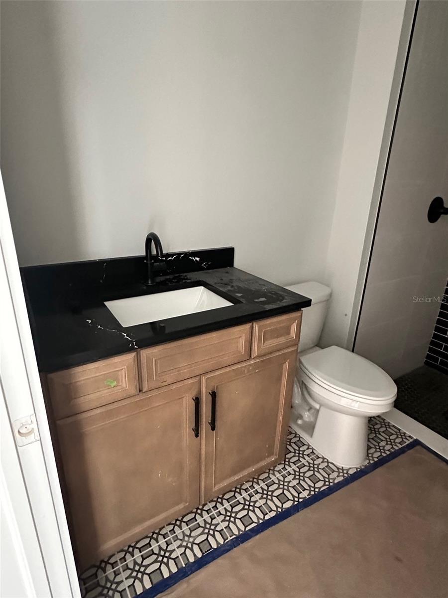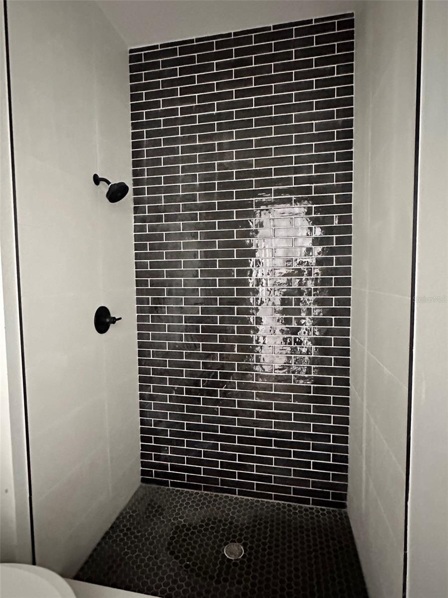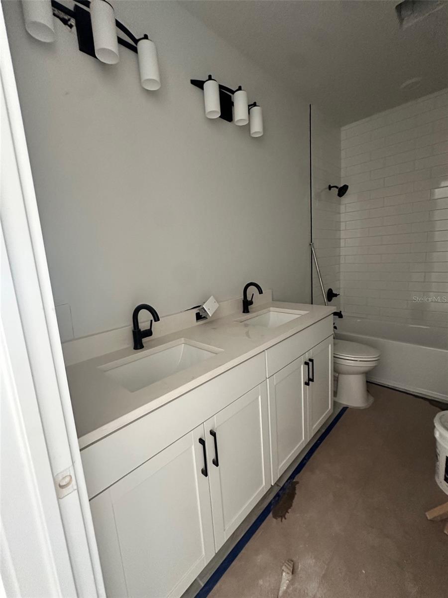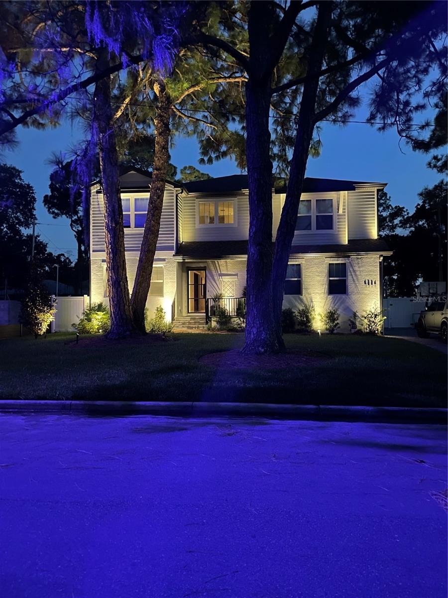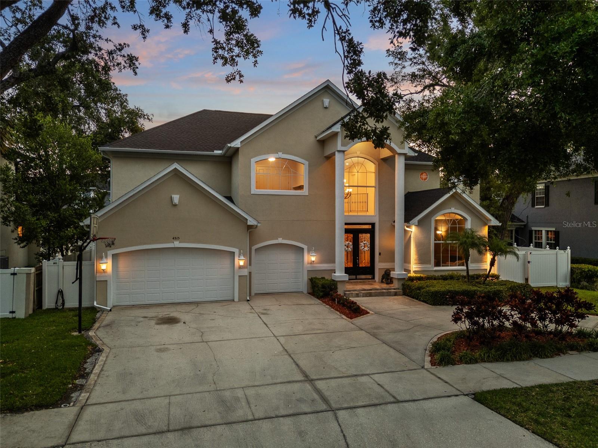3404 Omar Avenue, TAMPA, FL 33629
Property Photos
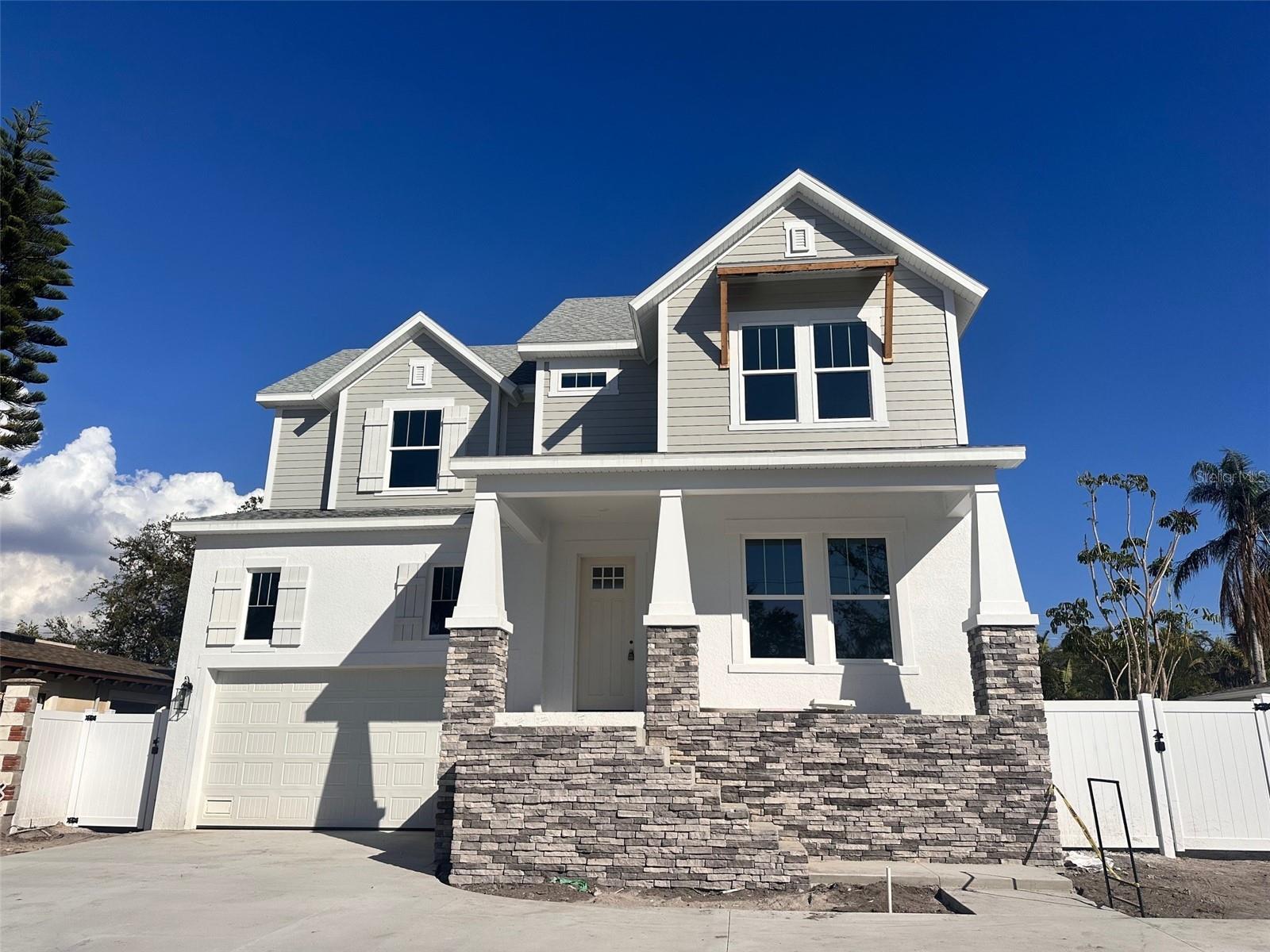
Would you like to sell your home before you purchase this one?
Priced at Only: $1,599,990
For more Information Call:
Address: 3404 Omar Avenue, TAMPA, FL 33629
Property Location and Similar Properties






- MLS#: TB8350776 ( Residential )
- Street Address: 3404 Omar Avenue
- Viewed: 63
- Price: $1,599,990
- Price sqft: $351
- Waterfront: No
- Year Built: 2025
- Bldg sqft: 4554
- Bedrooms: 5
- Total Baths: 5
- Full Baths: 4
- 1/2 Baths: 1
- Garage / Parking Spaces: 2
- Days On Market: 110
- Additional Information
- Geolocation: 27.9129 / -82.5273
- County: HILLSBOROUGH
- City: TAMPA
- Zipcode: 33629
- Subdivision: Belmar Shores Revised
- Elementary School: Dale Mabry Elementary HB
- Middle School: Coleman HB
- High School: Plant HB
- Provided by: WEEKLEY HOMES REALTY COMPANY
- Contact: Robert St. Pierre
- 866-493-3553

- DMCA Notice
Description
Welcome to your dream home, nestled gracefully on an expansive 8,000 square foot lot in a serene neighborhood thats just off the beaten path yet conveniently close to dining and shopping. This magnificent residence boasts a stunning curb appeal with its circular drivewaya blend of elegance and practicalityleading to a spacious 2 car garage PLUS ample storage space.
The front elevation is a feast for the eyes, featuring a tasteful mix of stone, Hardie plank siding, decorative shutters, and charming corbels, complemented by a welcoming front porch. Step inside to discover an open and airy great room layout, perfectly designed for both comfort and style.
On the main level, you'll find a private 5th guest suite, ideal for visitors or multi generational living. The gourmet kitchen is a culinary delight, showcasing a grand 10 foot island, cabinets stacked to the ceiling, and sleek quartz countertops that extend up the backsplash wall. The sliding glass doors off the kitchen open to a covered lanai, where you can unwind or entertain guests in the fenced in backyard, complete with a convenient half bathroom.
Upstairs, the home offers four generously sized bedrooms, including the luxurious primary suite. The oversized primary bathroom is a retreat in itself, featuring a deep soaking tub, a rain can shower head, and a closet so spacious youll have room to spare. Additionally, a versatile bonus room provides the perfect space for a home office or separate living area.
The well appointed laundry room is also located on the second floor, complete with a folding table for added convenience.
This brand new home comes with comprehensive warranties: a 1 year warranty for all defects in workmanship and materials, a 2 year warranty for plumbing and electrical systems, and a 10 year structural warranty, giving you peace of mind for years to come. Dont miss your chance to own this exceptional property where luxury, comfort, and functionality harmoniously blend.
Description
Welcome to your dream home, nestled gracefully on an expansive 8,000 square foot lot in a serene neighborhood thats just off the beaten path yet conveniently close to dining and shopping. This magnificent residence boasts a stunning curb appeal with its circular drivewaya blend of elegance and practicalityleading to a spacious 2 car garage PLUS ample storage space.
The front elevation is a feast for the eyes, featuring a tasteful mix of stone, Hardie plank siding, decorative shutters, and charming corbels, complemented by a welcoming front porch. Step inside to discover an open and airy great room layout, perfectly designed for both comfort and style.
On the main level, you'll find a private 5th guest suite, ideal for visitors or multi generational living. The gourmet kitchen is a culinary delight, showcasing a grand 10 foot island, cabinets stacked to the ceiling, and sleek quartz countertops that extend up the backsplash wall. The sliding glass doors off the kitchen open to a covered lanai, where you can unwind or entertain guests in the fenced in backyard, complete with a convenient half bathroom.
Upstairs, the home offers four generously sized bedrooms, including the luxurious primary suite. The oversized primary bathroom is a retreat in itself, featuring a deep soaking tub, a rain can shower head, and a closet so spacious youll have room to spare. Additionally, a versatile bonus room provides the perfect space for a home office or separate living area.
The well appointed laundry room is also located on the second floor, complete with a folding table for added convenience.
This brand new home comes with comprehensive warranties: a 1 year warranty for all defects in workmanship and materials, a 2 year warranty for plumbing and electrical systems, and a 10 year structural warranty, giving you peace of mind for years to come. Dont miss your chance to own this exceptional property where luxury, comfort, and functionality harmoniously blend.
Payment Calculator
- Principal & Interest -
- Property Tax $
- Home Insurance $
- HOA Fees $
- Monthly -
For a Fast & FREE Mortgage Pre-Approval Apply Now
Apply Now
 Apply Now
Apply NowFeatures
Building and Construction
- Builder Model: The Cadence
- Builder Name: David Weekley Homes
- Covered Spaces: 0.00
- Exterior Features: Rain Gutters, Sliding Doors
- Flooring: Ceramic Tile, Laminate
- Living Area: 3489.00
- Roof: Shingle
Property Information
- Property Condition: Completed
Land Information
- Lot Features: City Limits, Landscaped
School Information
- High School: Plant-HB
- Middle School: Coleman-HB
- School Elementary: Dale Mabry Elementary-HB
Garage and Parking
- Garage Spaces: 2.00
- Open Parking Spaces: 0.00
Eco-Communities
- Pool Features: Other
- Water Source: None
Utilities
- Carport Spaces: 0.00
- Cooling: Central Air
- Heating: Electric
- Sewer: Public Sewer
- Utilities: BB/HS Internet Available, Natural Gas Connected
Finance and Tax Information
- Home Owners Association Fee: 0.00
- Insurance Expense: 0.00
- Net Operating Income: 0.00
- Other Expense: 0.00
- Tax Year: 2024
Other Features
- Appliances: Built-In Oven, Cooktop, Dishwasher, Disposal, Gas Water Heater, Microwave, Range Hood, Refrigerator, Tankless Water Heater, Wine Refrigerator
- Country: US
- Interior Features: In Wall Pest System, Pest Guard System, PrimaryBedroom Upstairs, Solid Surface Counters, Thermostat, Tray Ceiling(s), Walk-In Closet(s)
- Legal Description: BEL MAR SHORES REVISED REPLAT OF LOT A BLOCK 3 S 67 FT OF LOT 12
- Levels: Two
- Area Major: 33629 - Tampa / Palma Ceia
- Occupant Type: Vacant
- Parcel Number: A-32-29-18-3TO-000000-00012.0
- Views: 63
- Zoning Code: RS
Similar Properties
Nearby Subdivisions
3sm Audubon Park
3sm | Audubon Park
Azalea Terrace
Bay View Estate Resub Of Blk 1
Beach Park
Beach Park Isle Sub
Bel Mar
Bel Mar Rev
Bel Mar Rev Unit 11
Bel Mar Rev Unit 5
Bel Mar Rev Unit 7
Bel Mar Rev Unit 8
Bel Mar Rev Unit 9 Revi
Bel Mar Shores Rev
Bel Mar Unit 3
Bel Mar Unit 4
Bel-mar Shores Revised
Belle Vista
Belmar Revised Island
Belmar Shores Revised
Carol Shores
Culbreath Bayou
Forest Park
Golf View Estates Rev
Golf View Park 11 Page 72
Griflow Park Sub
Henderson Beach
Holdens Simms Resub Of
Map/virginia Park
Mapvirginia Park
Maryland Manor 2nd
Maryland Manor 2nd Un
Maryland Manor 2nd Unit
Maryland Manor Rev
Minneola
Morningside
Morrison Court
New Suburb Beautiful
North New Suburb Beautiful
Not Applicable
Occident
Palma Ceia Park
Palma Vista
Parkland Estates Rev
Picadilly
Prospect Park Rev Map
Raines Sub
San Orludo
Sheridan Subdivision
Silvan Sub
Southland
Southland Add
Southland Add Resubdivisi
Stoney Point Sub
Stoney Point Sub A Rep
Sunset Camp
Sunset Park
Sunset Park A Resub Of
Sunset Park Isles
Sunset Park Isles Dundee 1
Sunset Park Isles Unit 3
Sunset Pk Isles Un 1
Texas Court Twnhms
Virginia Park
Virginia Park Re Sub O
Virginia Park/maryland Manor A
Virginia Parkmaryland Manor Ar
Virginia Terrace
Watrous H J 2nd Add To West
Contact Info

- The Dial Team
- Tropic Shores Realty
- Love Life
- Mobile: 561.201.4476
- dennisdialsells@gmail.com



