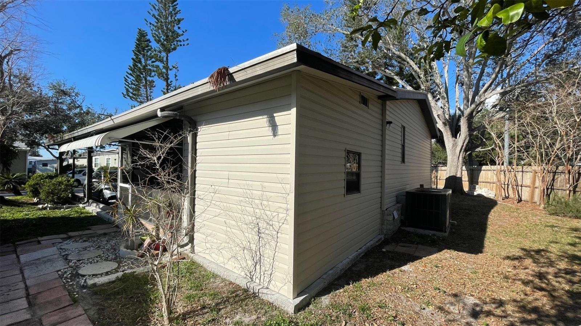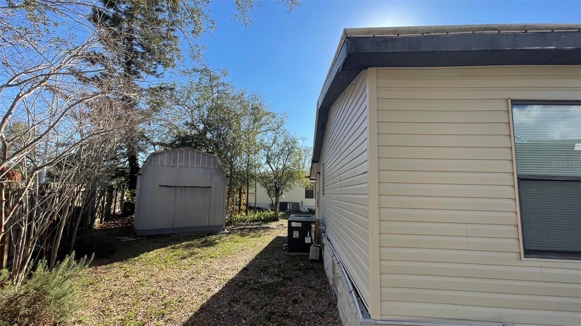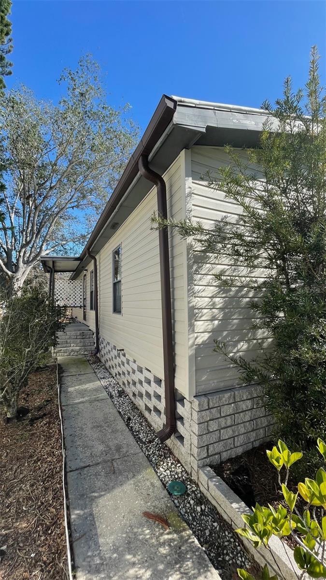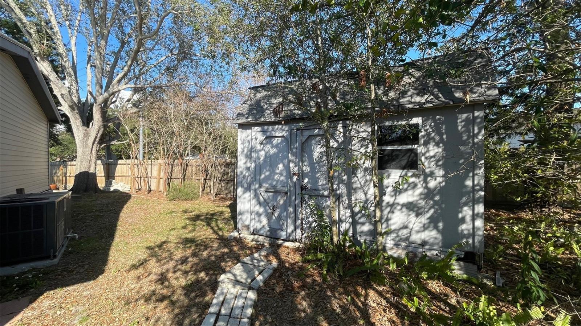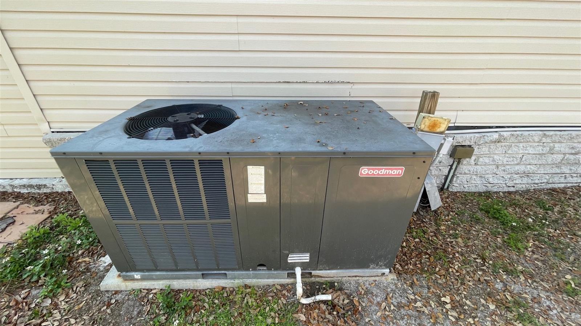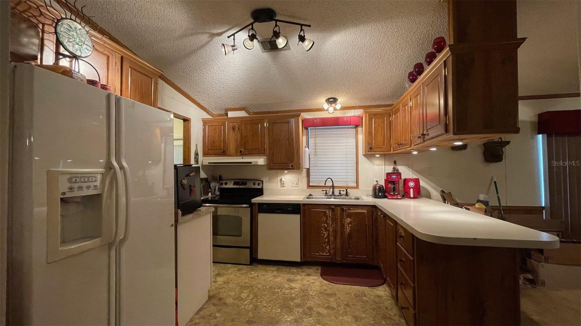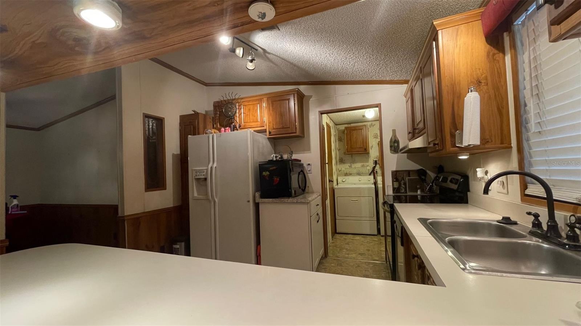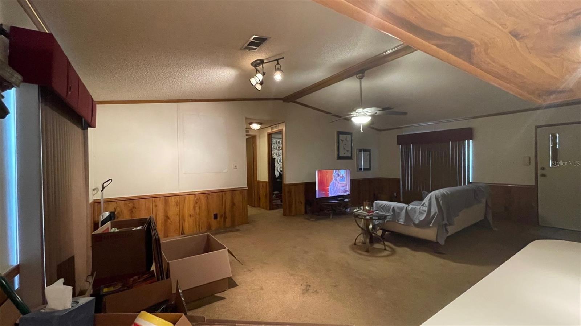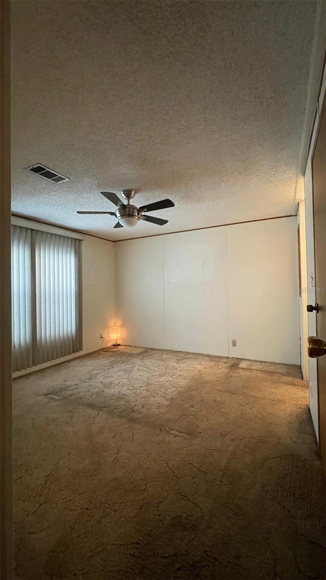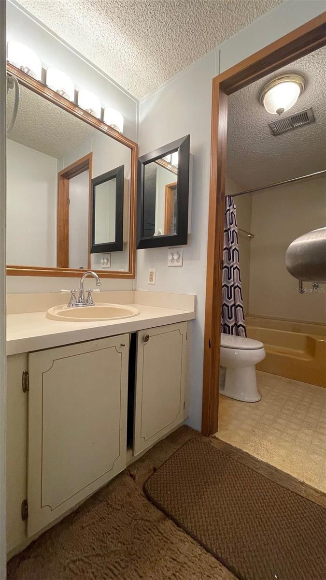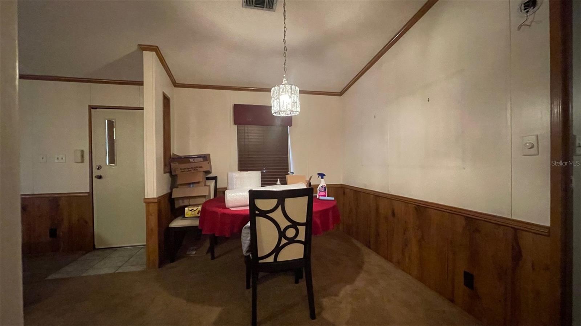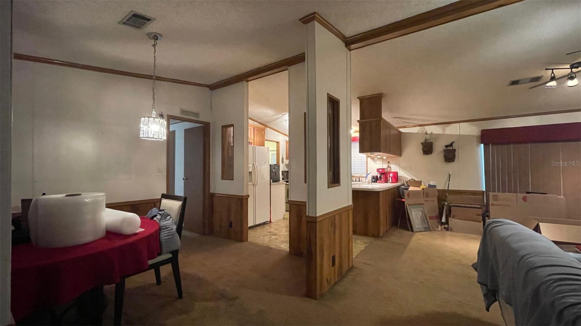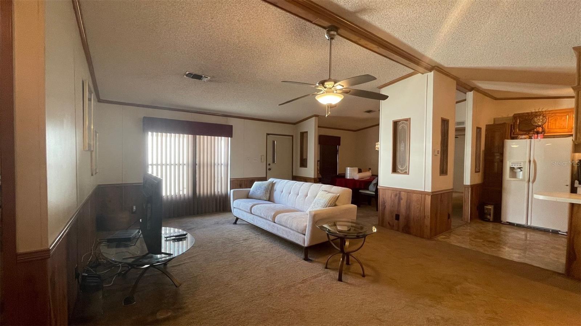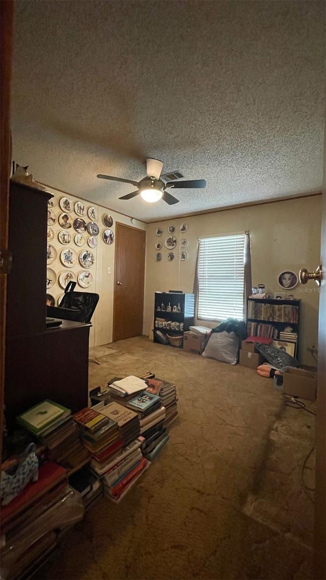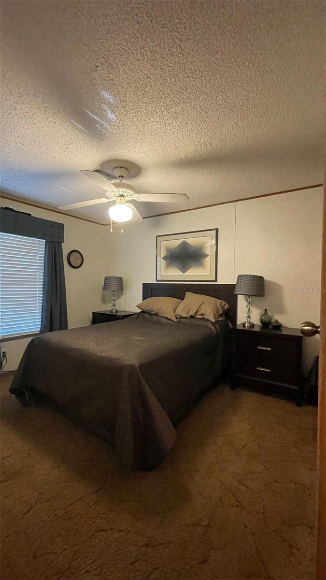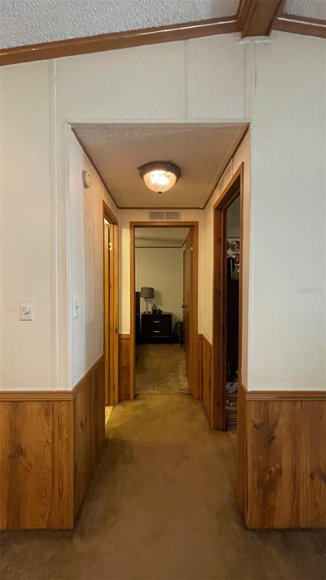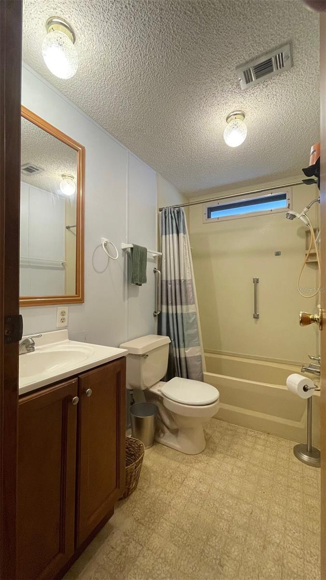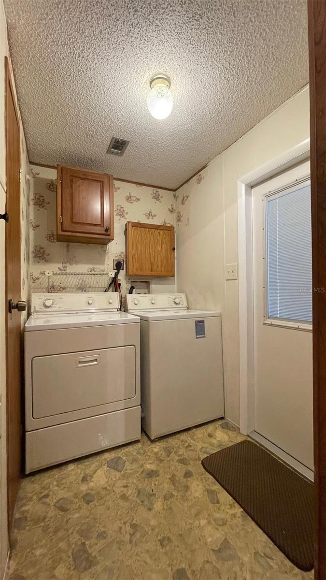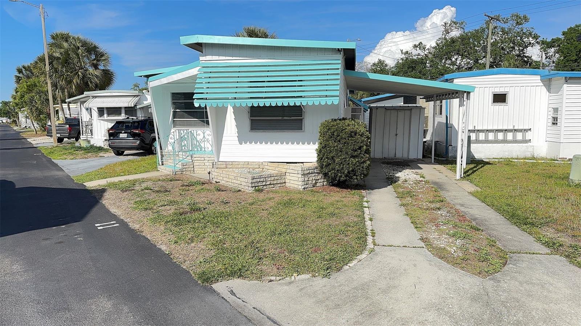3706 Winward Lakes Drive, TAMPA, FL 33611
Property Photos
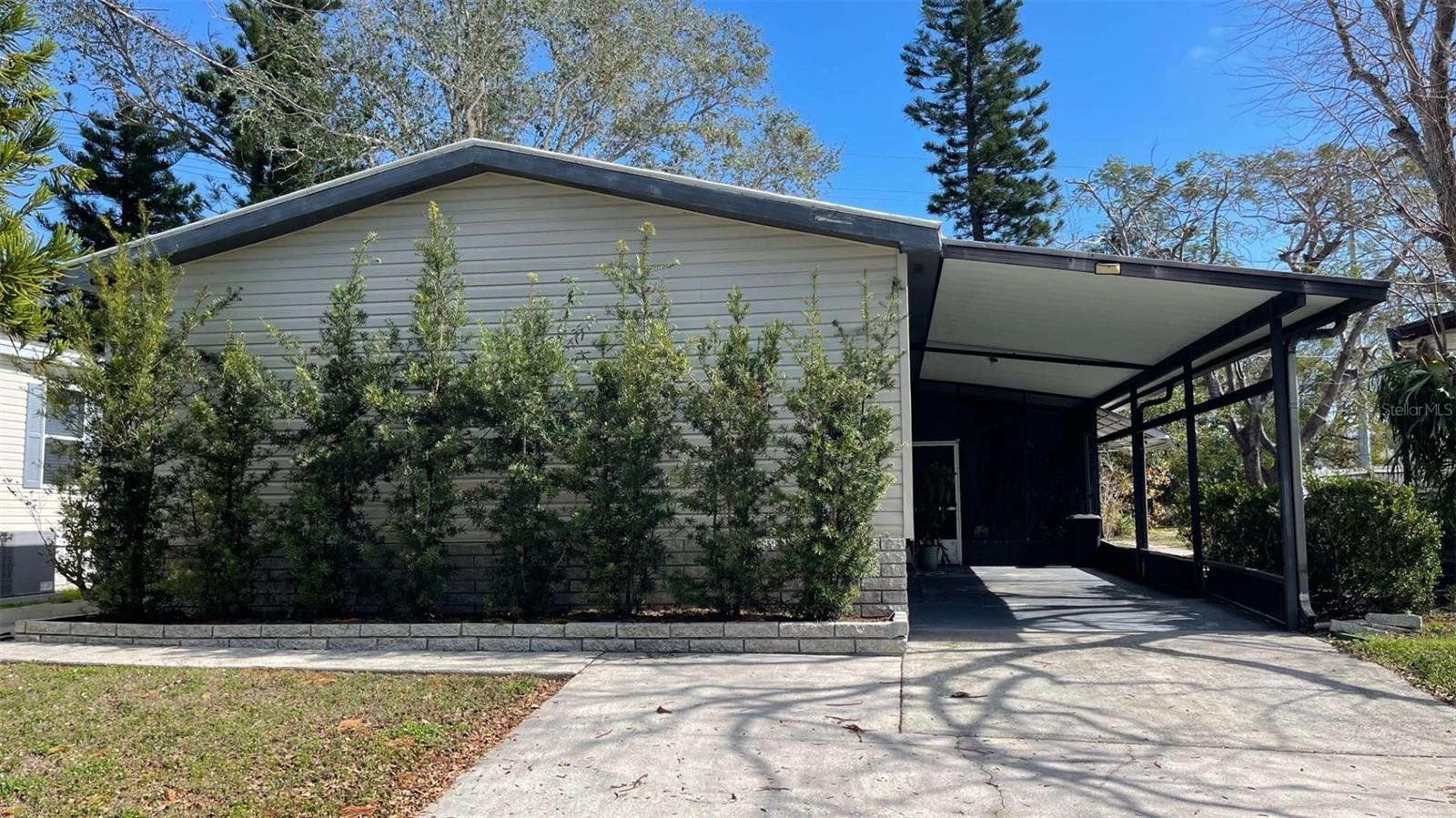
Would you like to sell your home before you purchase this one?
Priced at Only: $78,900
For more Information Call:
Address: 3706 Winward Lakes Drive, TAMPA, FL 33611
Property Location and Similar Properties
- MLS#: TB8349128 ( Residential )
- Street Address: 3706 Winward Lakes Drive
- Viewed: 24
- Price: $78,900
- Price sqft: $54
- Waterfront: No
- Year Built: 1991
- Bldg sqft: 1456
- Bedrooms: 3
- Total Baths: 2
- Full Baths: 2
- Garage / Parking Spaces: 2
- Days On Market: 107
- Additional Information
- Geolocation: 27.876 / -82.5025
- County: HILLSBOROUGH
- City: TAMPA
- Zipcode: 33611
- Subdivision: Winward Lakes
- Provided by: STEINER REALTY GROUP, LLC
- Contact: Nelson Steiner
- 813-350-9399

- DMCA Notice
-
DescriptionSpacious three bedroom two bathroom home that just needs a refresh. Split sleeping arrangements creates a huge open concept Kitch Living Dining are with the opportunity to have a large kitchen with a large island overlooking the dining space while the living room connects that area with a formal dining space (or designated office space). Fairly priced to make it easy to come make this your own. This is a 55+ plus community. Contact the Winward Lakes Community Manager to see the home. The house is for sale within Winward Lakes, and the community address is 6220 S. Dale Mabry Hwy, Tampa, FL 33611. See the property manager for more information about leasing restrictions and renewal processes. The application process involves a background check. This community has a monthly lot rent in addition to the home's purchase.
Payment Calculator
- Principal & Interest -
- Property Tax $
- Home Insurance $
- HOA Fees $
- Monthly -
For a Fast & FREE Mortgage Pre-Approval Apply Now
Apply Now
 Apply Now
Apply NowFeatures
Building and Construction
- Covered Spaces: 0.00
- Exterior Features: Rain Gutters, Storage
- Flooring: Carpet, Linoleum
- Living Area: 1456.00
- Roof: Shingle
Property Information
- Property Condition: Completed
Land Information
- Lot Features: City Limits, Paved
Garage and Parking
- Garage Spaces: 0.00
- Open Parking Spaces: 0.00
Eco-Communities
- Water Source: Public
Utilities
- Carport Spaces: 2.00
- Cooling: Central Air
- Heating: Electric
- Pets Allowed: Breed Restrictions, Cats OK, Dogs OK, Number Limit, Size Limit
- Sewer: Public Sewer
- Utilities: Cable Connected, Electricity Connected, Sewer Connected, Water Connected
Finance and Tax Information
- Home Owners Association Fee Includes: Pool
- Home Owners Association Fee: 0.00
- Insurance Expense: 0.00
- Net Operating Income: 0.00
- Other Expense: 0.00
- Tax Year: 2024
Other Features
- Appliances: Dishwasher, Disposal, Dryer, Electric Water Heater, Microwave, Range, Range Hood, Refrigerator, Washer
- Country: US
- Interior Features: Crown Molding, Eat-in Kitchen, High Ceilings, Living Room/Dining Room Combo, Open Floorplan, Primary Bedroom Main Floor, Thermostat, Walk-In Closet(s), Window Treatments
- Legal Description: Manufactured home in a community with lot rent.
- Levels: One
- Area Major: 33611 - Tampa
- Occupant Type: Vacant
- Parcel Number: A-16-30-18-ZZZ-000005-54760.0
- Possession: Close Of Escrow
- Views: 24
- Zoning Code: RM16
Similar Properties
Nearby Subdivisions

- The Dial Team
- Tropic Shores Realty
- Love Life
- Mobile: 561.201.4476
- dennisdialsells@gmail.com



