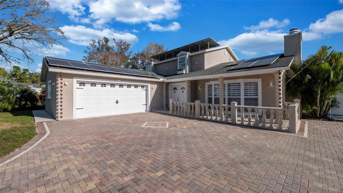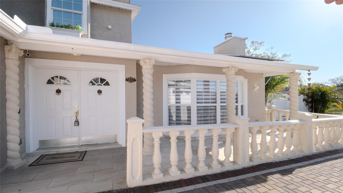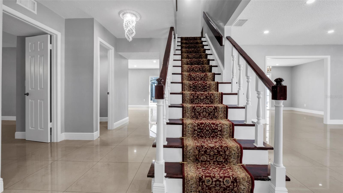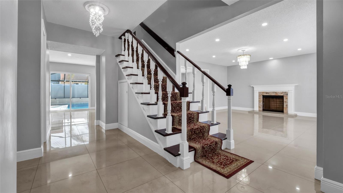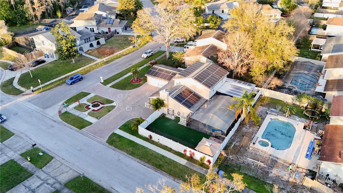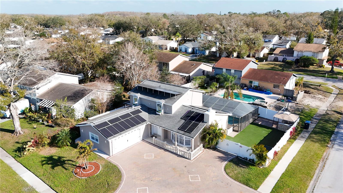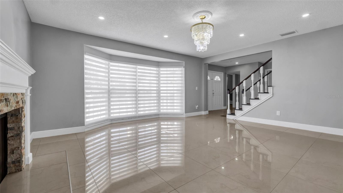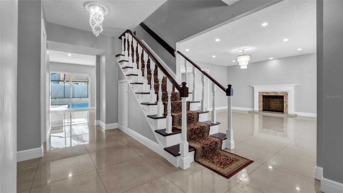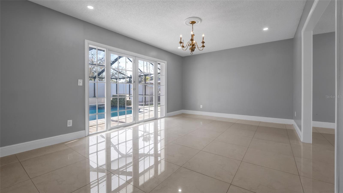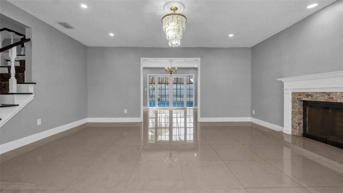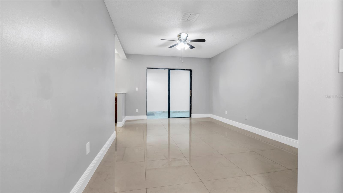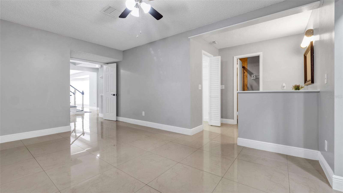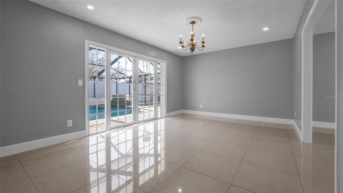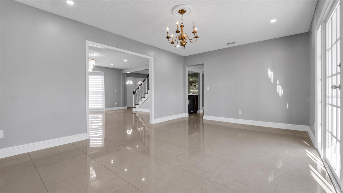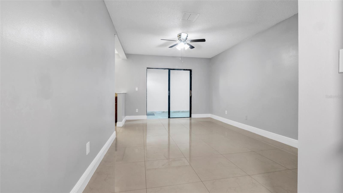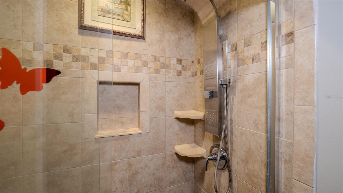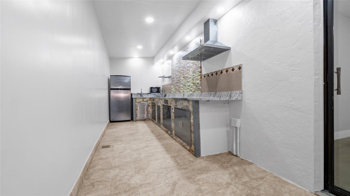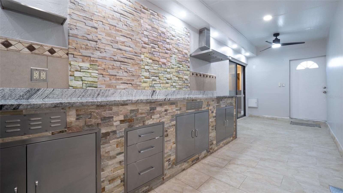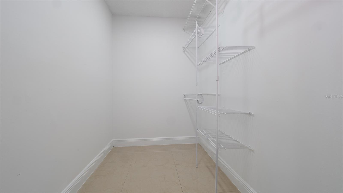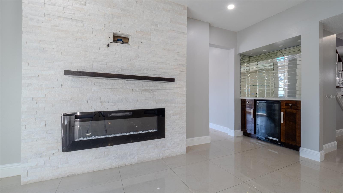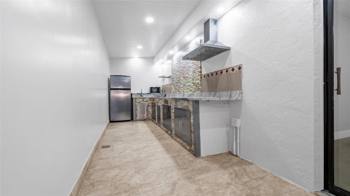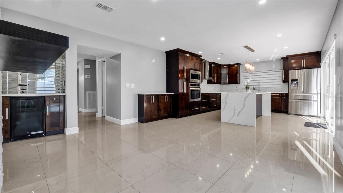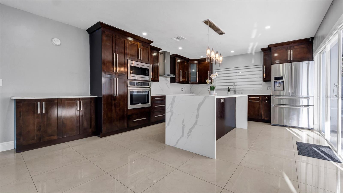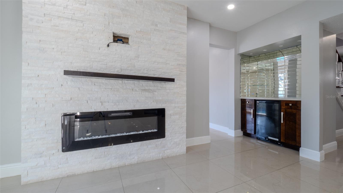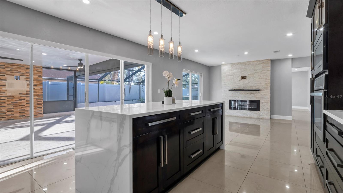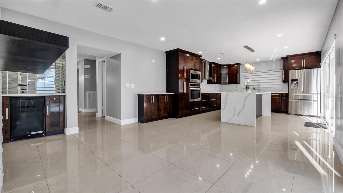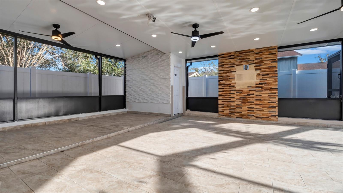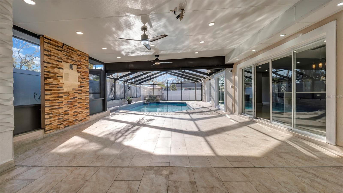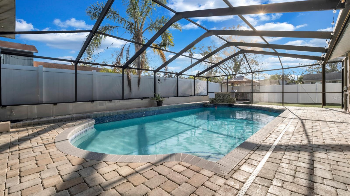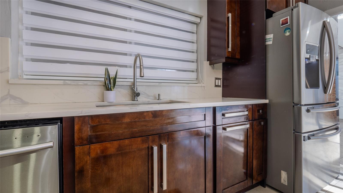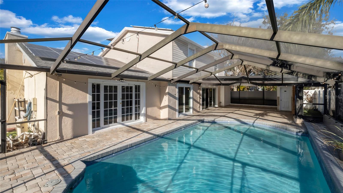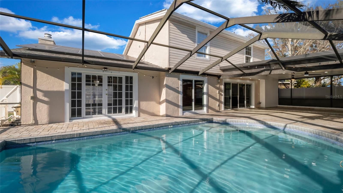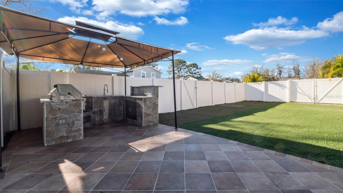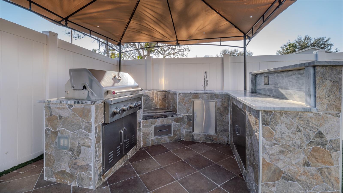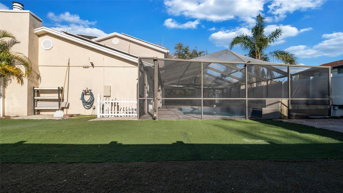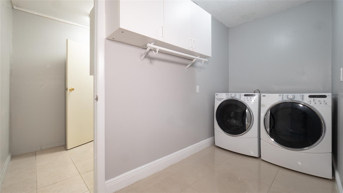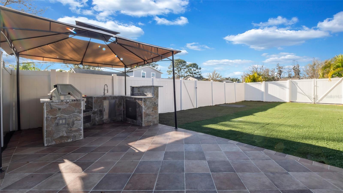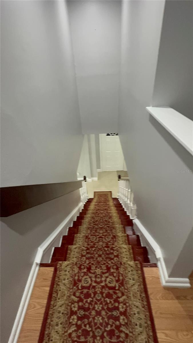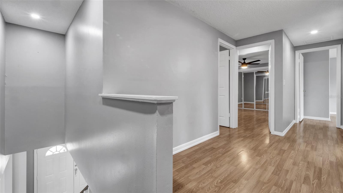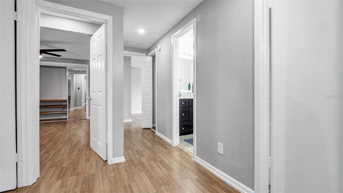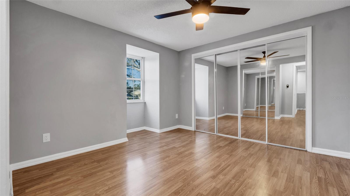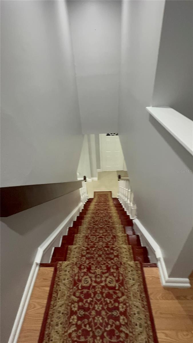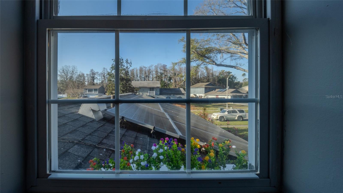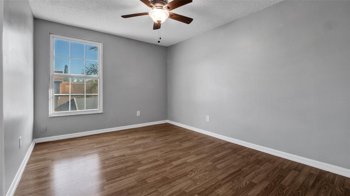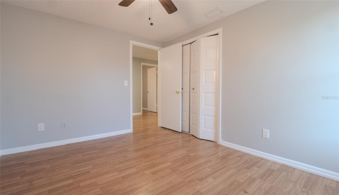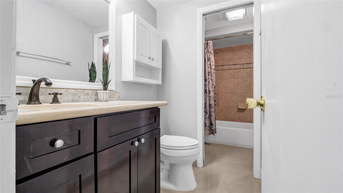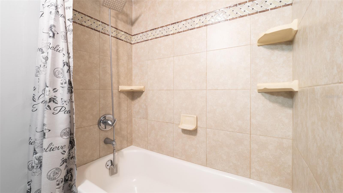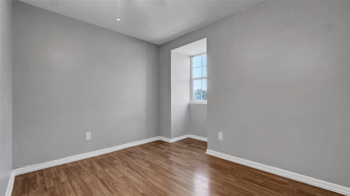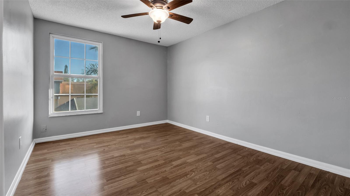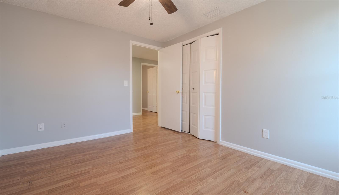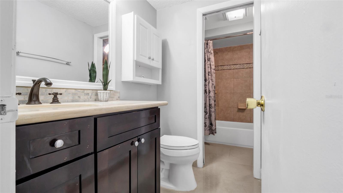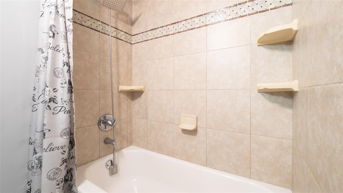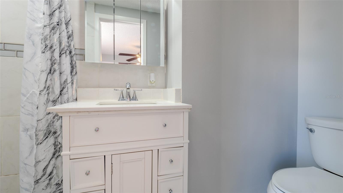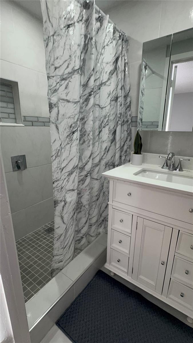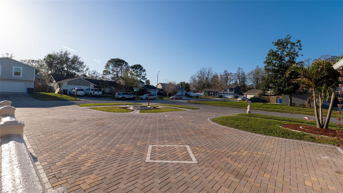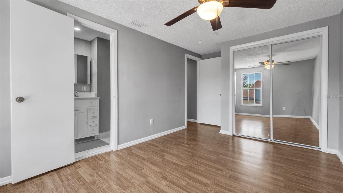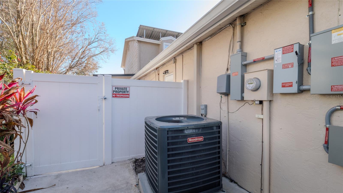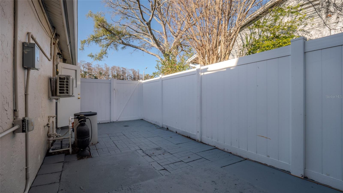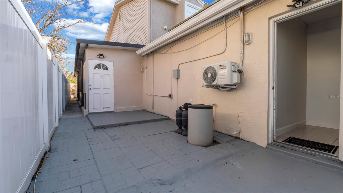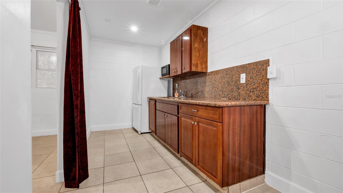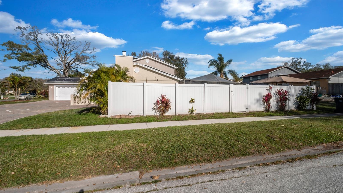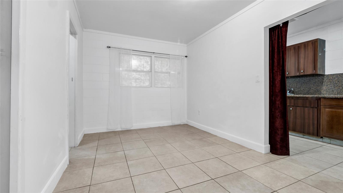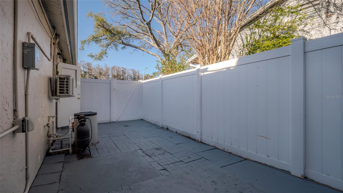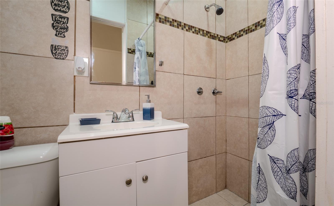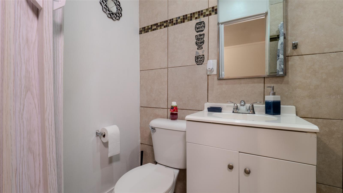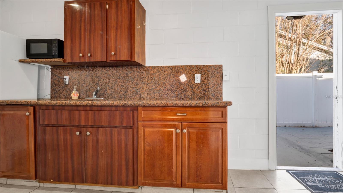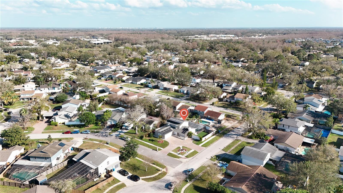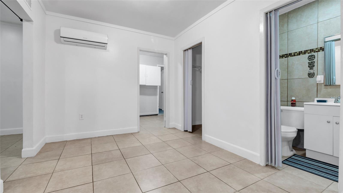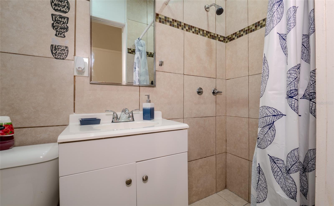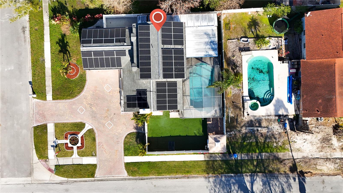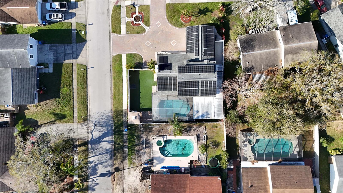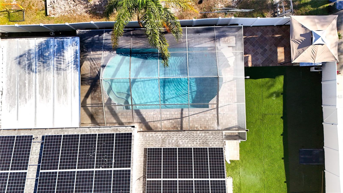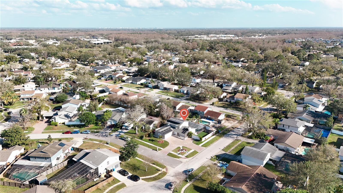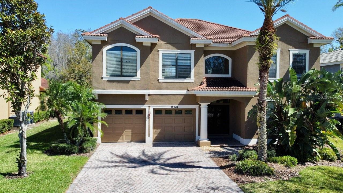15701 Springmoss Lane, TAMPA, FL 33624
Property Photos
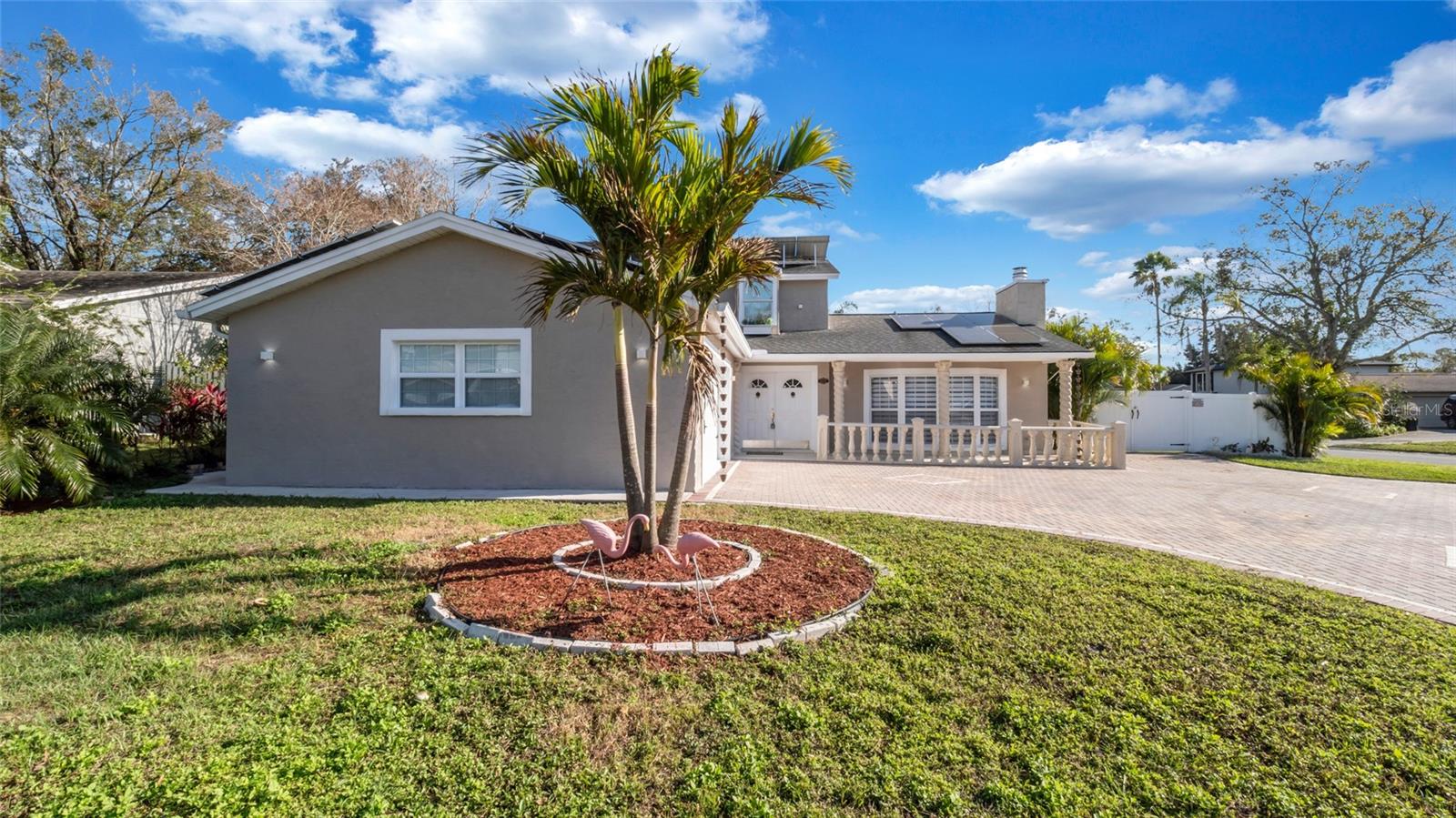
Would you like to sell your home before you purchase this one?
Priced at Only: $749,900
For more Information Call:
Address: 15701 Springmoss Lane, TAMPA, FL 33624
Property Location and Similar Properties






- MLS#: TB8347867 ( Residential )
- Street Address: 15701 Springmoss Lane
- Viewed: 54
- Price: $749,900
- Price sqft: $179
- Waterfront: No
- Year Built: 1981
- Bldg sqft: 4200
- Bedrooms: 4
- Total Baths: 4
- Full Baths: 3
- 1/2 Baths: 1
- Days On Market: 90
- Additional Information
- Geolocation: 28.0947 / -82.5135
- County: HILLSBOROUGH
- City: TAMPA
- Zipcode: 33624
- Subdivision: Northdale Sec A
- Elementary School: Claywell HB
- Middle School: Hill HB
- High School: Gaither HB
- Provided by: REALTY PROPERTY GROUP LLC
- Contact: Violeta Cruz Perez
- 786-899-8566

- DMCA Notice
Description
SELLER MOTIVATED, FOR LIMITED TIME ONLY : PRICE NEGOTIABLE, BRING YOUR BEST AND HIGHEST OFFR!
Location, Location !!
Pool home on a corner lot in Northdale/Carrollwood now listed at $749,900.
This spacious 5 bedroom, 4 bath home is located on a cul de sac and includes a private in law suite with separate entrance and kitchenette.
Features include an extended driveway, updated interiors, and flexible spaces ideal for a home office, gym, or media room. Outdoor amenities include a screened pool, covered gazebo, and built in summer kitchen. Additional enclosed areas provide extra square footage not reflected in public records.
Voluntary HOA $50/year.
Buyer to verify all permits and zoning.
The seller is offering some assistance with the buyers closing costs, depending on the offr!
SELLER MOTIVATED!
Schedule your appointment today!
Description
SELLER MOTIVATED, FOR LIMITED TIME ONLY : PRICE NEGOTIABLE, BRING YOUR BEST AND HIGHEST OFFR!
Location, Location !!
Pool home on a corner lot in Northdale/Carrollwood now listed at $749,900.
This spacious 5 bedroom, 4 bath home is located on a cul de sac and includes a private in law suite with separate entrance and kitchenette.
Features include an extended driveway, updated interiors, and flexible spaces ideal for a home office, gym, or media room. Outdoor amenities include a screened pool, covered gazebo, and built in summer kitchen. Additional enclosed areas provide extra square footage not reflected in public records.
Voluntary HOA $50/year.
Buyer to verify all permits and zoning.
The seller is offering some assistance with the buyers closing costs, depending on the offr!
SELLER MOTIVATED!
Schedule your appointment today!
Payment Calculator
- Principal & Interest -
- Property Tax $
- Home Insurance $
- HOA Fees $
- Monthly -
For a Fast & FREE Mortgage Pre-Approval Apply Now
Apply Now
 Apply Now
Apply NowFeatures
Building and Construction
- Covered Spaces: 0.00
- Exterior Features: French Doors, Garden, Lighting, Outdoor Grill, Outdoor Kitchen, Private Mailbox, Sidewalk, Sliding Doors, Sprinkler Metered
- Flooring: Laminate, Tile, Wood
- Living Area: 2523.00
- Other Structures: Gazebo, Outdoor Kitchen
- Roof: Shingle
Land Information
- Lot Features: Cleared, Corner Lot, Cul-De-Sac, In County, Landscaped, Near Golf Course, Near Public Transit, Sidewalk
School Information
- High School: Gaither-HB
- Middle School: Hill-HB
- School Elementary: Claywell-HB
Garage and Parking
- Garage Spaces: 0.00
- Open Parking Spaces: 0.00
- Parking Features: Driveway
Eco-Communities
- Green Energy Efficient: Appliances, Thermostat, Water Heater
- Pool Features: In Ground, Lighting, Outside Bath Access, Screen Enclosure
- Water Source: Public
Utilities
- Carport Spaces: 0.00
- Cooling: Central Air, Ductless
- Heating: Central, Electric, Solar
- Pets Allowed: Yes
- Sewer: Public Sewer
- Utilities: Cable Available, Cable Connected, Electricity Available, Electricity Connected, Phone Available, Public, Sewer Available, Sewer Connected, Sprinkler Meter, Water Available, Water Connected
Finance and Tax Information
- Home Owners Association Fee: 50.00
- Insurance Expense: 0.00
- Net Operating Income: 0.00
- Other Expense: 0.00
- Tax Year: 2024
Other Features
- Appliances: Bar Fridge, Built-In Oven, Convection Oven, Cooktop, Dishwasher, Disposal, Dryer, Electric Water Heater, Microwave, Range Hood, Refrigerator, Touchless Faucet, Water Filtration System, Water Softener
- Association Name: NORTHDALE CIVIC ASSOCIATION
- Association Phone: 813-358-8132
- Country: US
- Interior Features: Ceiling Fans(s), Eat-in Kitchen, Kitchen/Family Room Combo, Primary Bedroom Main Floor, Solid Wood Cabinets, Split Bedroom, Stone Counters, Thermostat, Walk-In Closet(s)
- Legal Description: NORTHDALE SECTION A UNIT 4 LOT 1 BLOCK 8
- Levels: Two
- Area Major: 33624 - Tampa / Northdale
- Occupant Type: Vacant
- Parcel Number: U-33-27-18-0QY-000008-00001.0
- Style: Contemporary
- View: Garden, Pool, Trees/Woods
- Views: 54
- Zoning Code: PD
Similar Properties
Nearby Subdivisions
Andover Ph 2 Ph 3
Anthony Clarke Sub
Bellefield Village Amd
Brookgreen Village Ii Sub
Carrollwood Crossing
Carrollwood Spgs
Country Aire Ph Three
Country Place
Country Place Unit 3 B
Country Place Unit Vi
Country Place Unit Vii
Country Place West
Country Place West Unit Iii
Country Run
Cypress Meadows Sub
Fairway Village
Glen Ellen Village
Heatherwood Villg Un 1 Ph 1
Hollyglen Village
Lowell Village
Martha Ann Trailer Village Un
Mill Pond Village
North End Terrace
Northdale Golf Clb Sec D Un 1
Northdale Golf Clb Sec D Un 2
Northdale Sec A
Northdale Sec B
Northdale Sec B Unit 5
Northdale Sec E
Northdale Sec E Unit 5
Northdale Sec E Unit I
Northdale Sec F
Northdale Sec F Unit 2
Northdale Sec G
Northdale Sec G Unit 2
Northdale Sec H
Northdale Sec J
Northdale Sec K
Northdale Sec N
Northdale Sec R
Parkwood Village
Pine Hollow
Rosemount Village
Rosemount Village Unit Iv Repl
Springwood Village
Stonegate
Stonehedge
Village V Of Carrollwood Villa
Village Xiv Of Carrollwood Vil
Village Xix Of Carrollwood Vil
Village Xx
Willowbrae Village
Wingate Village
Wingate Village Unit I
Woodacre Estates Of Northdale
Contact Info

- The Dial Team
- Tropic Shores Realty
- Love Life
- Mobile: 561.201.4476
- dennisdialsells@gmail.com



