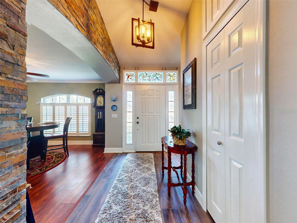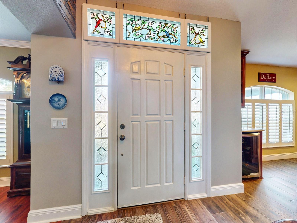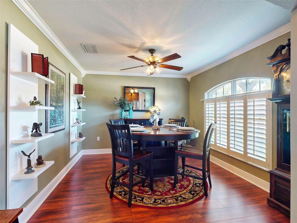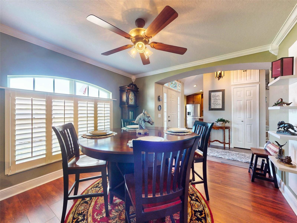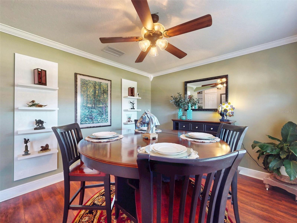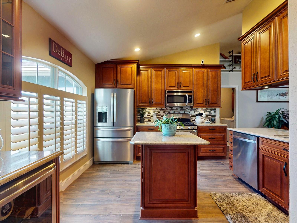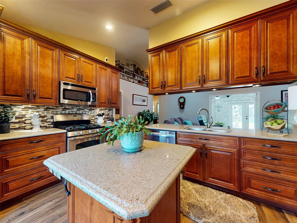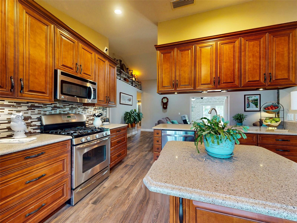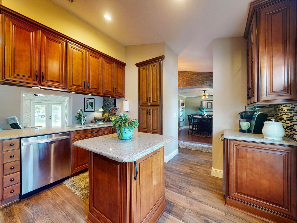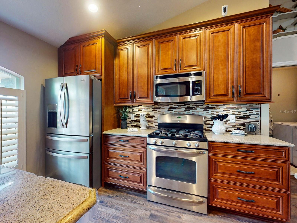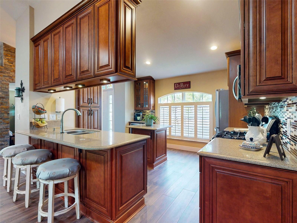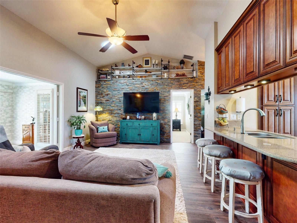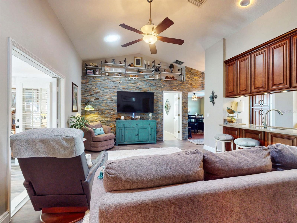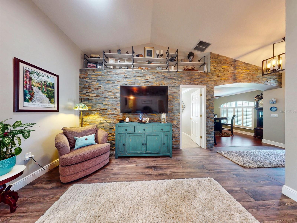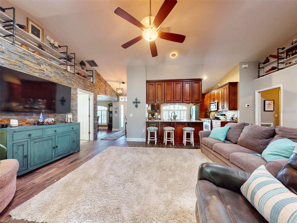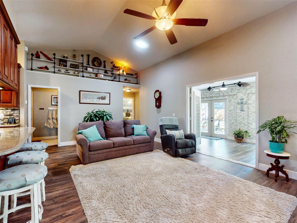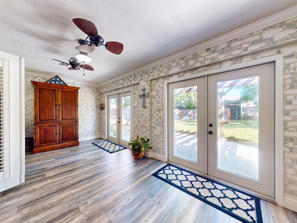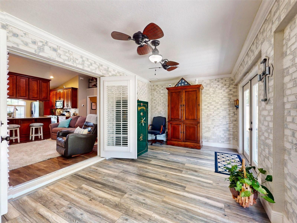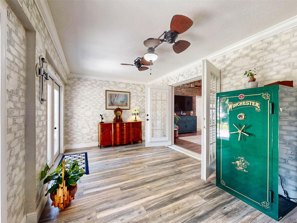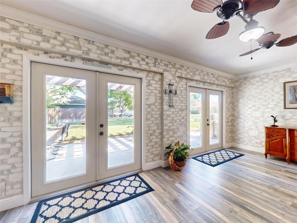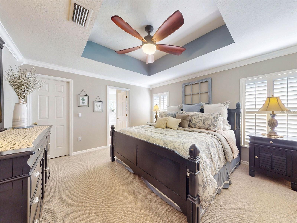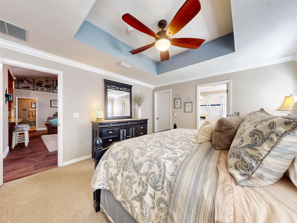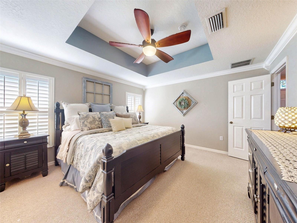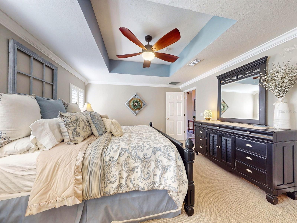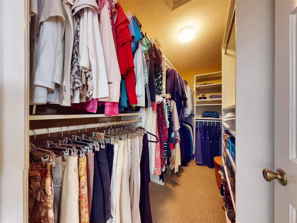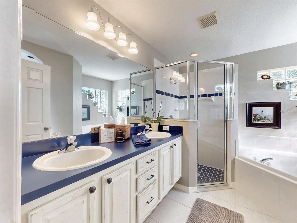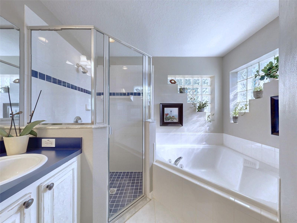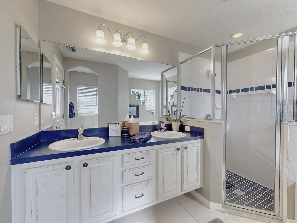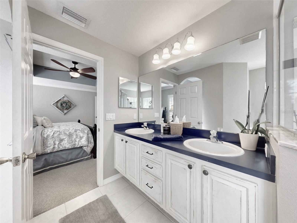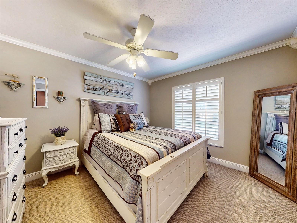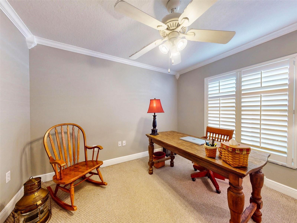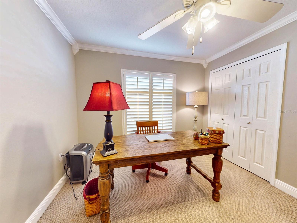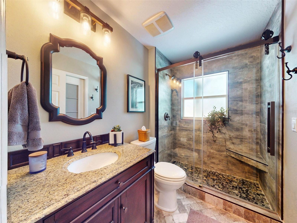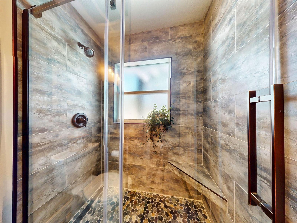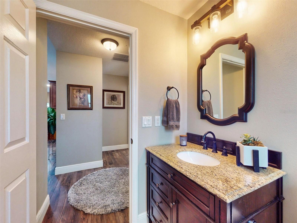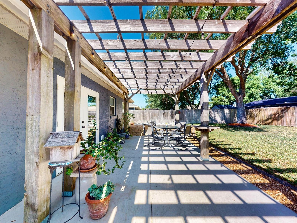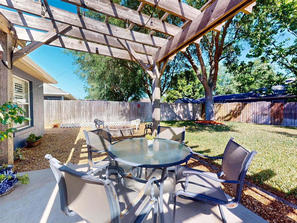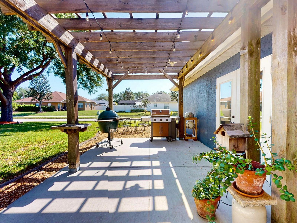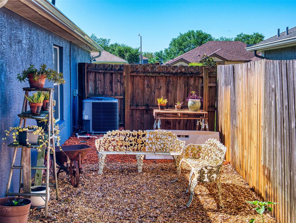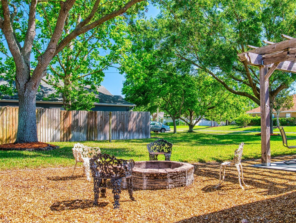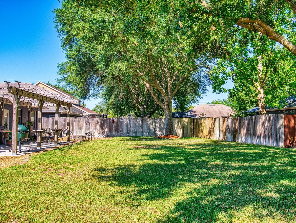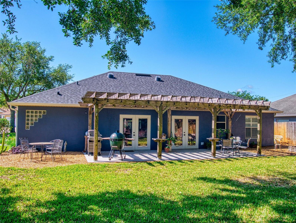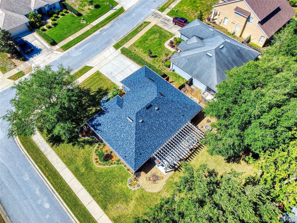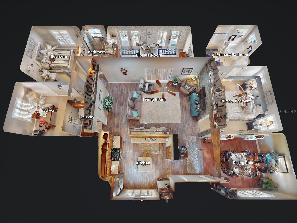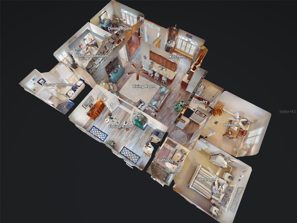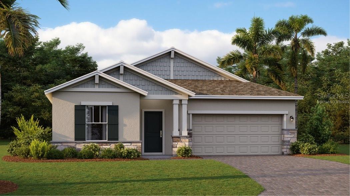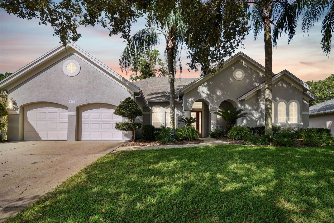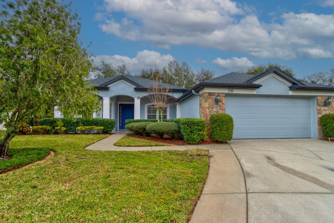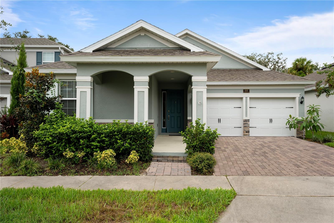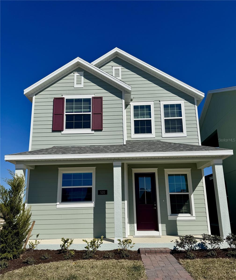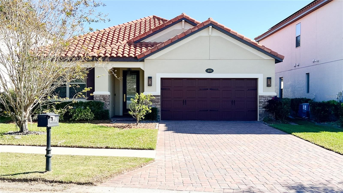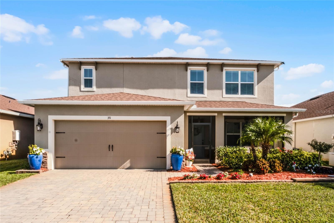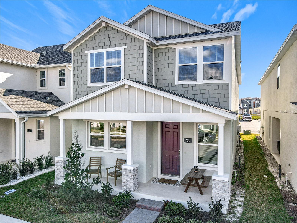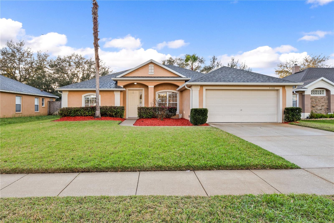370 Sweetwater Springs Street, DEBARY, FL 32713
Property Photos
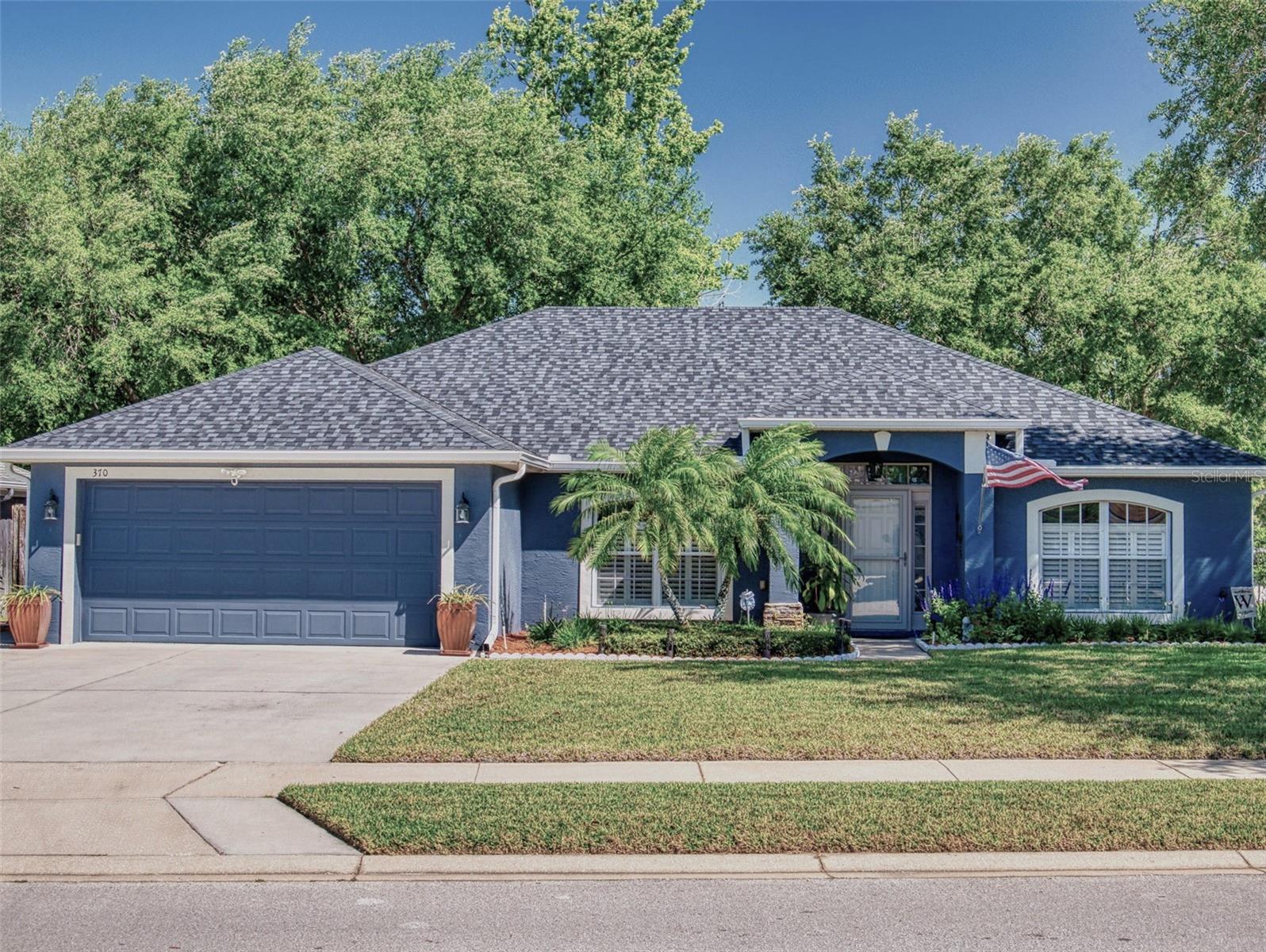
Would you like to sell your home before you purchase this one?
Priced at Only: $449,900
For more Information Call:
Address: 370 Sweetwater Springs Street, DEBARY, FL 32713
Property Location and Similar Properties
- MLS#: NS1084539 ( Residential )
- Street Address: 370 Sweetwater Springs Street
- Viewed:
- Price: $449,900
- Price sqft: $180
- Waterfront: No
- Year Built: 2004
- Bldg sqft: 2506
- Bedrooms: 3
- Total Baths: 2
- Full Baths: 2
- Garage / Parking Spaces: 2
- Days On Market: 18
- Additional Information
- Geolocation: 28.8731 / -81.3254
- County: VOLUSIA
- City: DEBARY
- Zipcode: 32713
- Subdivision: Springview Un 06
- Provided by: THE KEYES COMPANY
- Contact: Jana Urchuk
- 386-428-5723

- DMCA Notice
-
DescriptionThis is a must see! Welcome to 370 Sweetwater Springs Street, an inviting, open, split plan, 3 bedroom, 2 bath home situated on a corner lot in the peaceful and well established neighborhood of Springview. Stained glass transom windows on both sides of the front door welcome you into the home. Upon entry, the foyer offers a grand view of the stunning stacked stone wall ahead, beckoning you into the thoughtfully designed living room featuring upgraded ceramic tile, fabulous custom shelving bathed in glorious light from the skylights. Extending the living space, French doors open into an additional 206 square foot sitting room/office with beautiful faux brick walls and views into to pergola covered porch and meticulously maintained spacious yard. The heart of the home is the remodeled, gourmet kitchen, boasting high ceilings, stainless steel appliances, gas range, quartz countertops, wine refrigerator, center island, stylish tile backsplash and open breakfast bar seamlessly joining kitchen and living room. Large owners suite, includes a luxurious tray ceiling, walk in closet with built ins, and ensuite bath with dual sinks, walk in shower and soaking tub. Two additional bedrooms are located on the opposite side of the home and share a fully remodeled bathroom with stand up shower, Bluetooth speaker in vent and a door to the rear of the home for future pool access. Plantation shutters and crown molding are throughout the home. Storage is a breeze with floor to ceiling storage closet in foyer, an abundance of kitchen cabinets, laundry cabinets and a large linen closet in hallway. Driveway has been expanded to accommodate 3 vehicles. New roof in 2024, new HVAC in 2018, new gutters and downspouts, newer gas hot water heater, and newer washer and gas dryer included. Smoke and pet free home. This beautifully maintained, move in ready home offers the perfect blend of comfort, elegance and functionality. Walk to the community pool, playground, basketball court and access to the Spring to Spring Trail. Conveniently close to Sunrail, I 4 and zoned for top rated schools. Dont miss the opportunity to make this your new address and schedule your private showing today!
Payment Calculator
- Principal & Interest -
- Property Tax $
- Home Insurance $
- HOA Fees $
- Monthly -
For a Fast & FREE Mortgage Pre-Approval Apply Now
Apply Now
 Apply Now
Apply NowFeatures
Building and Construction
- Covered Spaces: 0.00
- Exterior Features: Garden, Lighting, Rain Gutters
- Flooring: Carpet, Ceramic Tile
- Living Area: 1774.00
- Roof: Shingle
Garage and Parking
- Garage Spaces: 2.00
- Open Parking Spaces: 0.00
Eco-Communities
- Water Source: None
Utilities
- Carport Spaces: 0.00
- Cooling: Central Air
- Heating: Central
- Pets Allowed: Yes
- Sewer: Public Sewer
- Utilities: BB/HS Internet Available, Electricity Connected, Natural Gas Connected, Public, Sewer Connected, Water Connected
Amenities
- Association Amenities: Basketball Court, Playground, Pool
Finance and Tax Information
- Home Owners Association Fee: 135.00
- Insurance Expense: 0.00
- Net Operating Income: 0.00
- Other Expense: 0.00
- Tax Year: 2024
Other Features
- Appliances: Dishwasher, Disposal, Dryer, Exhaust Fan, Microwave, Range, Refrigerator, Washer, Water Softener, Wine Refrigerator
- Association Name: Vista Community Management
- Association Phone: (407) 682-3443
- Country: US
- Interior Features: Built-in Features, Ceiling Fans(s), Solid Surface Counters, Split Bedroom, Walk-In Closet(s)
- Legal Description: LOT 5 SPRINGVIEW UNIT 6 MB 48 PGS 176-179 INC PER OR 4917 PGS 1207-1209 INC PER OR 5317 PG 1451 PER OR 6075 PG 0071 PER OR 8528 PG 2698
- Levels: One
- Area Major: 32713 - Debary
- Occupant Type: Owner
- Parcel Number: 19-30-04-11-00-0050
- Zoning Code: R1
Similar Properties
Nearby Subdivisions
Christberger Manor
Debary Plantation
Debary Plantation Un 10
Debary Plantation Un 17d
Debary S Of Highbanks W Of 17
Debary Woods
Fairways At Debary
Glen Abbey
Lake Marie Estate
Lake Marie Estates
Lake Marie Estates 03
Lake Marie Estates 04
Lake Marie Estates Rep
Lake Marie Ests Plat
Leisure World Park
Miller Acres Sec 02
Millers Acres
Not In Subdivision
Not On List
Not On The List
Other
Parkview
Plantation Estates
Plantations Estates Un 02
Reserve At Debary Ph 03
River Oaks 01 Condo
Riviera Bella
Riviera Bella Un 4
Riviera Bella Un 7
Riviera Bella Un 8b
Riviera Bella Un 9a
Riviera Bella Unit 1
Rivington 34s
Rivington 50s
Rivington 60s
Rivington Ph 1a
Rivington Ph 1b
Rivington Ph 1c
Rivington Ph 1d
Rivington Ph 2a
Saxon Woods
Spring Glen
Spring Walk At The Junction Ph
Springview
Springview Un 05
Springview Un 06
Springview Woods Ph 1
Springview Woods Ph 2
Springwalk At The Junction
Summerhaven Ph 02
Summerhaven Ph 03
Summerhaven Ph 04
Swallows
Woodbound Lakes
Woodlands At Glen Abbey

- The Dial Team
- Tropic Shores Realty
- Love Life
- Mobile: 561.201.4476
- dennisdialsells@gmail.com



