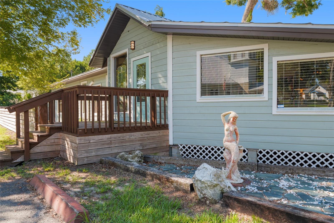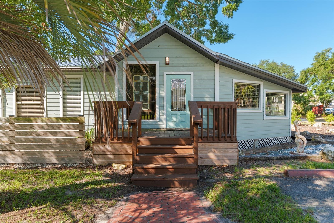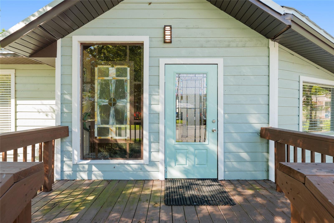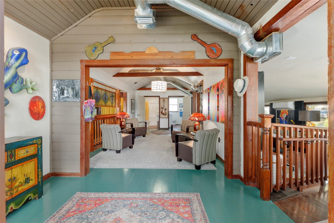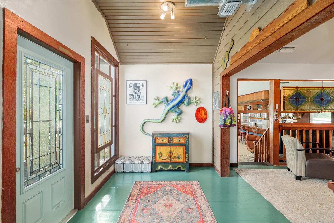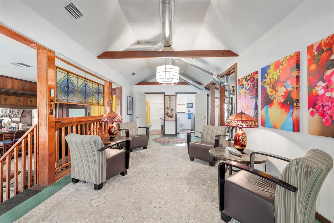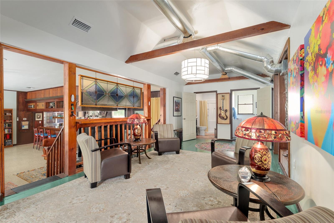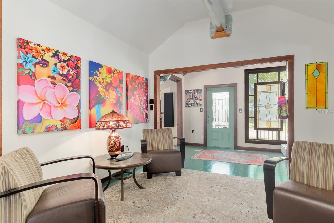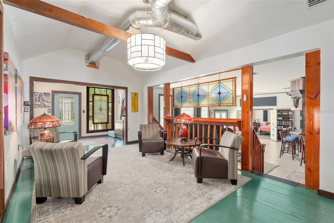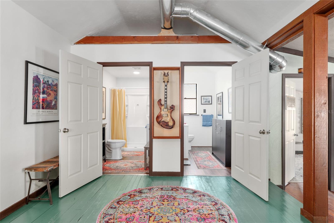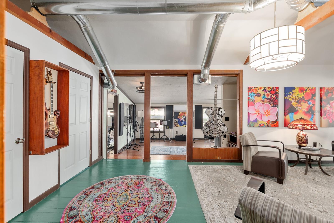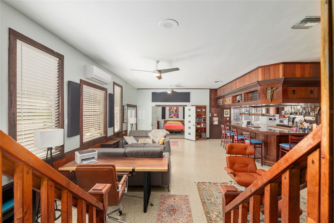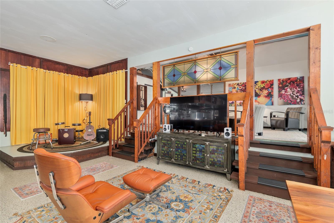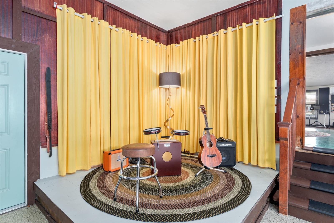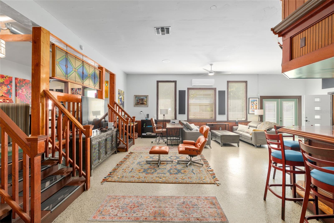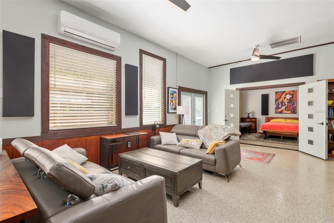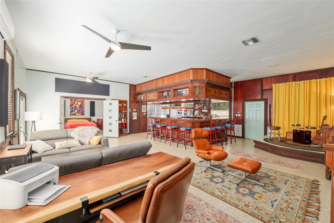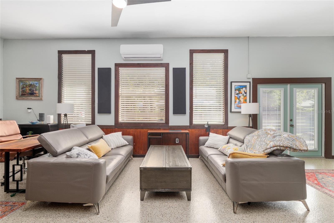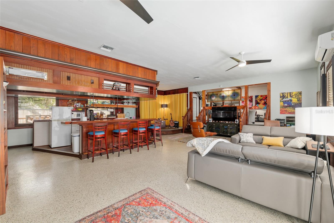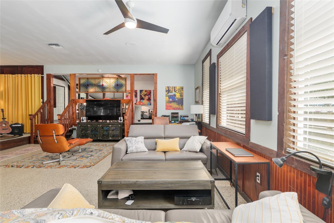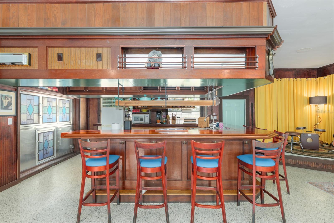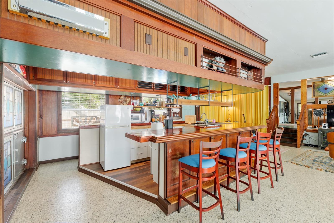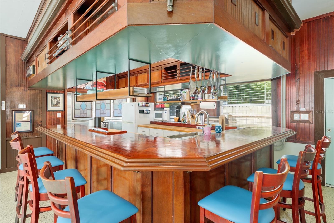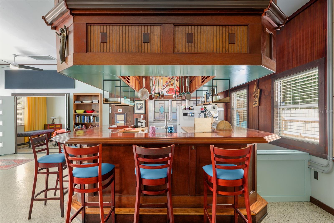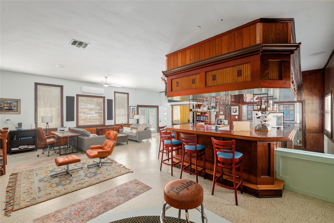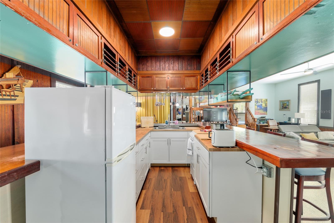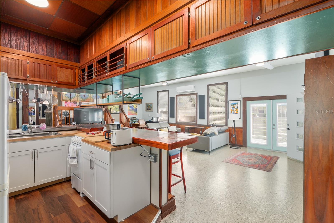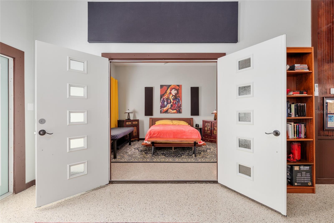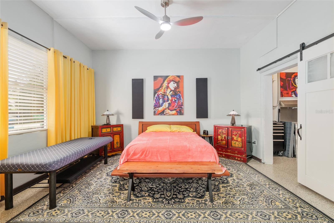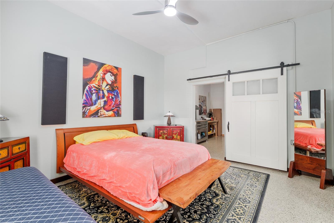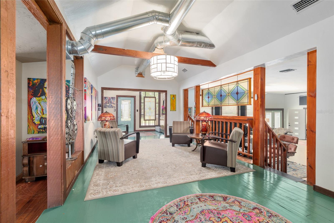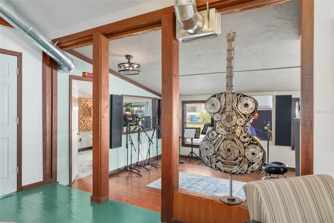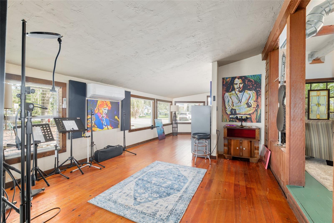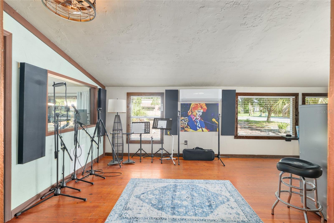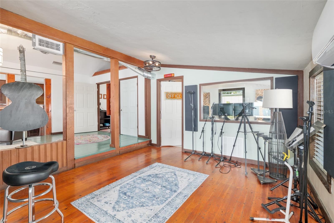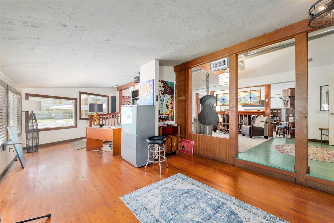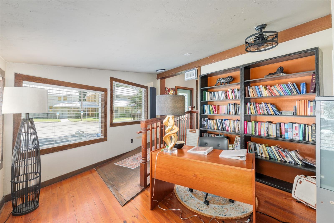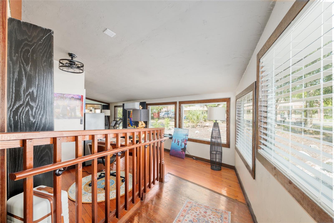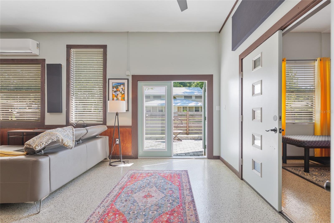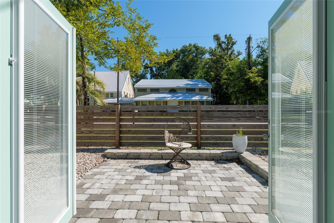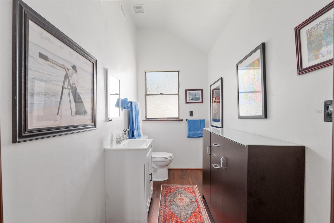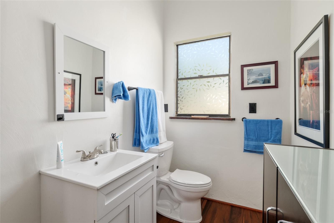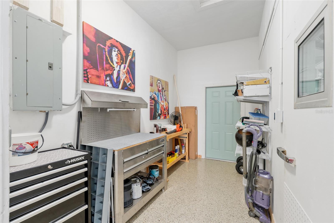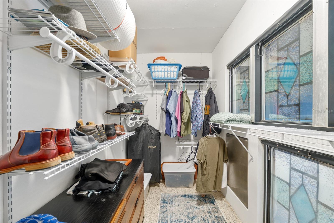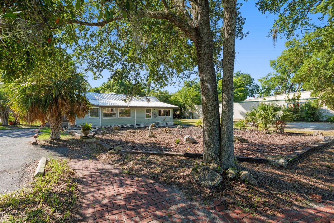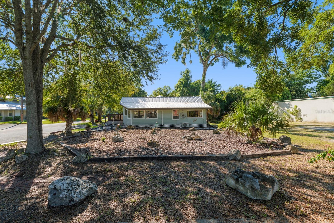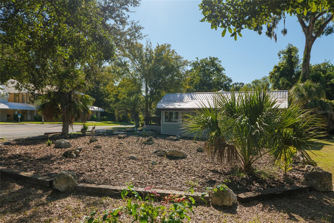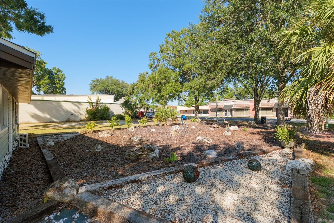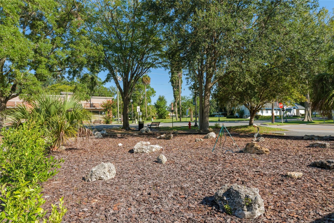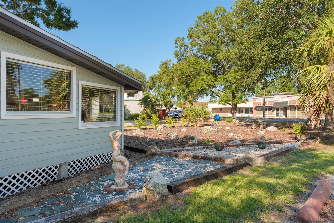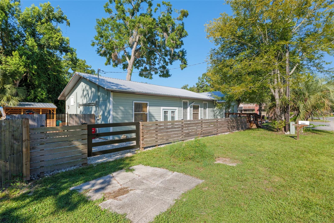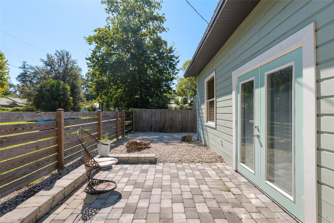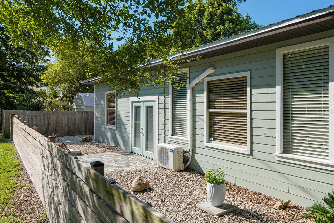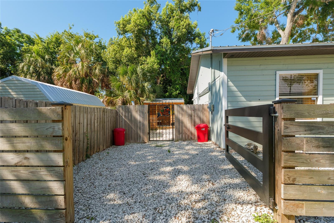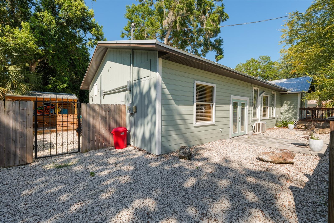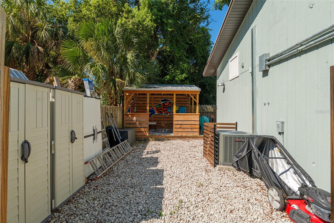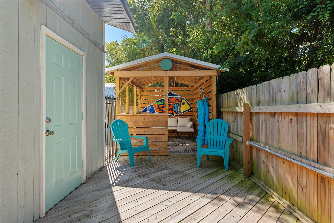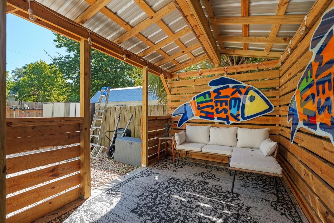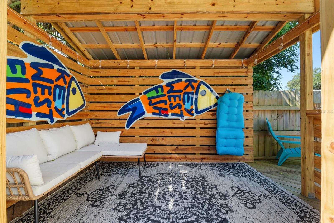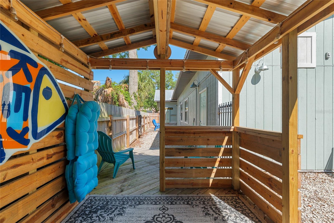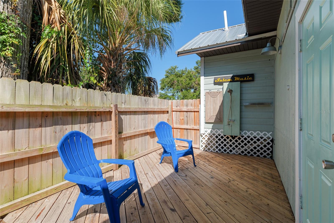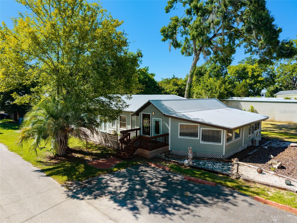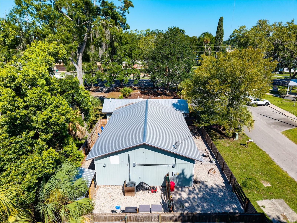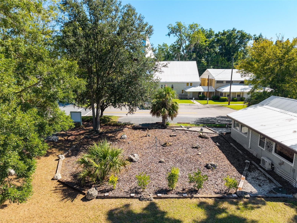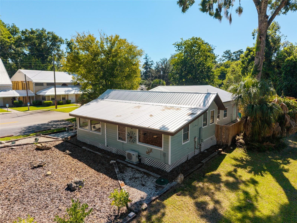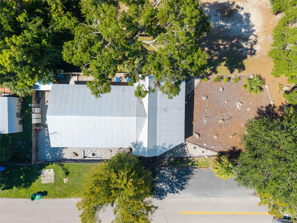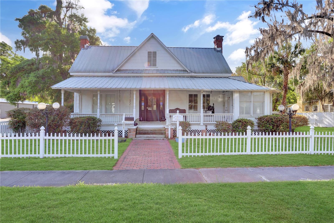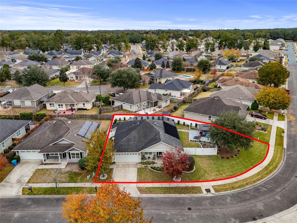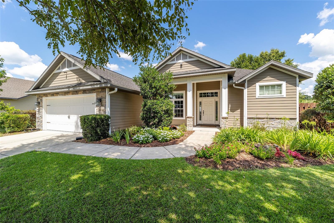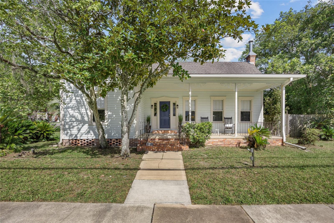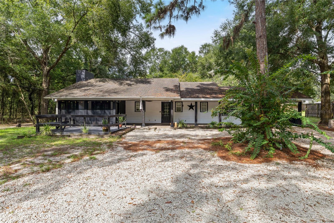18683 High Springs Main Street, HIGH SPRINGS, FL 32643
Property Photos
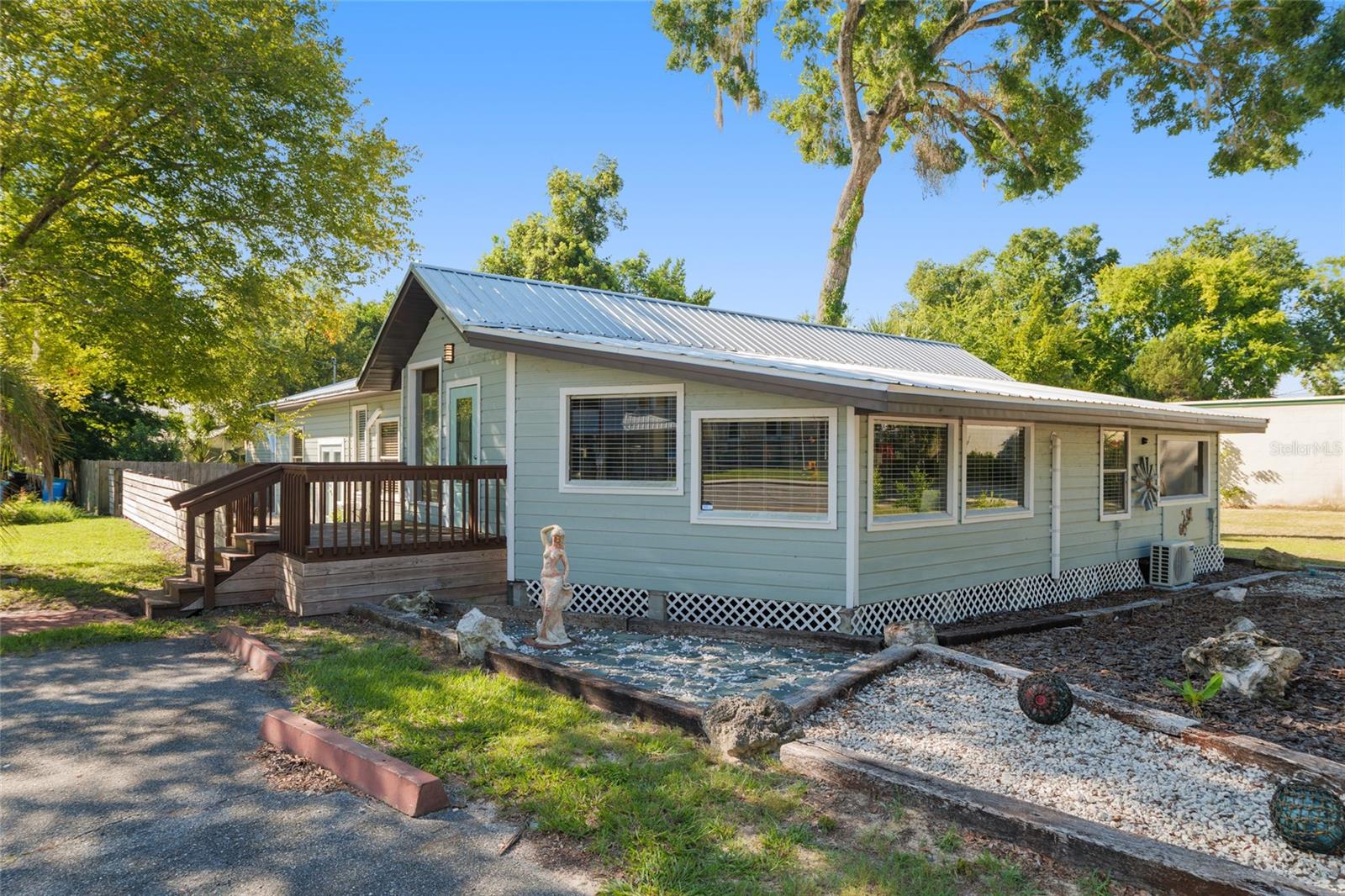
Would you like to sell your home before you purchase this one?
Priced at Only: $425,000
For more Information Call:
Address: 18683 High Springs Main Street, HIGH SPRINGS, FL 32643
Property Location and Similar Properties
- MLS#: GC533209 ( Residential )
- Street Address: 18683 High Springs Main Street
- Viewed: 12
- Price: $425,000
- Price sqft: $190
- Waterfront: No
- Year Built: 1986
- Bldg sqft: 2238
- Bedrooms: 1
- Total Baths: 2
- Full Baths: 1
- 1/2 Baths: 1
- Days On Market: 21
- Additional Information
- Geolocation: 29.8276 / -82.5963
- County: ALACHUA
- City: HIGH SPRINGS
- Zipcode: 32643
- Subdivision: G.e.foster Addn
- Provided by: BHHS FLORIDA REALTY - HIGH SPRINGS
- Contact: John Caldwell
- 386-454-7373

- DMCA Notice
-
DescriptionHIGH SPRINGS MAIN STREET BUSINESS DISTRICT Currently used as a private residence and professional podcast/recording studio, this attractive, recently renovated property offers considerable commercial value due, in part, to its location just one block from the intersection of streets composing the hub of the thriving business district on Main Street. High Springs is a popular destination every day of the week for shopping in the antique and gift shops and choosing from among a variety of spots to get a bite to eat, including several of the most popular restaurants in the region all within a short stroll down the sidewalk from this property. A large wood framed sign next to the sidewalk out front is easily visible to foot traffic and the hundreds of vehicles passing daily. Commercial 2 zoning allows for a variety of uses, among them retail, office, service activities, and single family residence. Previous commercial use was as a restaurant, a pottery studio, and a photography and art gallery. It's perfect for a yoga and alternative health studio, coffee shop, used bookstore, or juice bar. The front entry door leads into an elevated section with restrooms at the far end. On either side are step down sections, the front being ideal for display visibility from the sidewalk and street, and the back step down section being the main floor great room. The former restaurant bar on the main floor has been adapted to be a kitchen, and what was the restaurant kitchen in back is now a bedroom and storage space. To walk into this home is like walking into an art gallery, which hints at an appropriate use for its next owner. Improvements over the past couple of years include metal roofing, installation of a central cooling system and two mini split heat and cooling units, new interior and exterior paint, and attractive epoxy coating on concrete flooring, among many other items essentially a total like new renovation from floor to ceiling, inside and out, all of the highest quality. Exterior features include a gated wooden privacy fence around the main part of the structure. Withing that space is a stone patio accessed from the great room through double glass doors, graveled side yards, and a wooden tiki hut style sitting area in a quiet back corner. There's even an outdoor shower in a private spot. Between the front of the building and the Main Street sidewalk is a landscaped open space which catches the eye and invites a closer look a closer look at the town's next successful business.
Payment Calculator
- Principal & Interest -
- Property Tax $
- Home Insurance $
- HOA Fees $
- Monthly -
For a Fast & FREE Mortgage Pre-Approval Apply Now
Apply Now
 Apply Now
Apply NowFeatures
Building and Construction
- Covered Spaces: 0.00
- Exterior Features: Courtyard, Private Mailbox, Sidewalk
- Flooring: Epoxy
- Living Area: 2238.00
- Roof: Metal
Garage and Parking
- Garage Spaces: 0.00
- Open Parking Spaces: 0.00
Eco-Communities
- Water Source: Public
Utilities
- Carport Spaces: 0.00
- Cooling: Central Air
- Heating: Electric
- Sewer: Public Sewer
- Utilities: Cable Connected, Electricity Connected, Fiber Optics, Sewer Connected, Water Connected
Finance and Tax Information
- Home Owners Association Fee: 0.00
- Insurance Expense: 0.00
- Net Operating Income: 0.00
- Other Expense: 0.00
- Tax Year: 2024
Other Features
- Appliances: Electric Water Heater, Range, Refrigerator
- Country: US
- Interior Features: Eat-in Kitchen, High Ceilings, Kitchen/Family Room Combo, Open Floorplan
- Legal Description: G.E. Foster Addn PB A-6 Lot 9 BK 12 4272/0339
- Levels: One
- Area Major: 32643 - High Springs
- Occupant Type: Owner
- Parcel Number: 00606-000-000
- Possession: Close Of Escrow
- Views: 12
- Zoning Code: C-2
Similar Properties
Nearby Subdivisions
Bailey Estates
Bailey Estates Of High Spgs
Bellamy Forest
Carrie Vaughn Estates
Chesboroughs Corner First Add
Cinnamon Hills Estates Ph Ii
Crockett Spgs Sub Pb 38 Pg 45
D E Whetstone Addnh Spgs
Foothill Farms Un Ii
G M Whetsone Addn
G M Whetstone Estate Add To H
G.e.foster Addn
G.m.whetstone Est.addn
Gm Whetstone
Gondola Gardens H S
Grand Oaks High Springs
Hermitage Sub
High Spgs G E Fosters Add Fair
High Spgs Hills Sub
N/a
Not On List
Oak Ridge At High Spgs Ph 1
Oak Ridge At High Spgs Ph Ii
Oak Ridge At High Spgs Ph Iv P
Oak Ridge At High Springs
S C Moore Add Mrs S C Moore Es
S. C. Moore Addn
Silverthorn
Southside Terrace
Spanish Gates
Springstead
Sutton Estates
Underwood Hill Forest
Unit 1 Spring Ridge Sub
Unit 2 Spring Ridge Sub
Unit 5 Spring Ridge Sub
Weston Oaks
Woodsalchrist

- The Dial Team
- Tropic Shores Realty
- Love Life
- Mobile: 561.201.4476
- dennisdialsells@gmail.com



