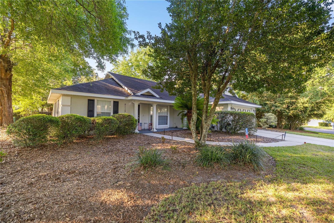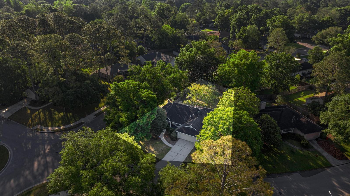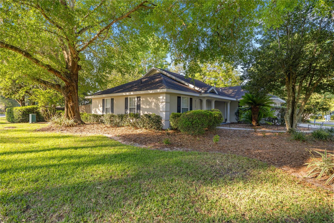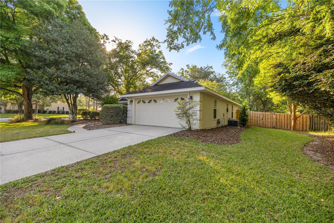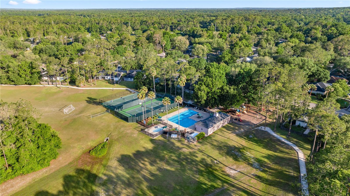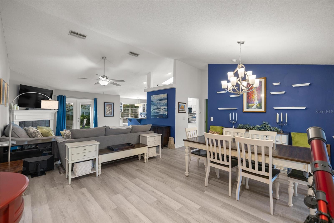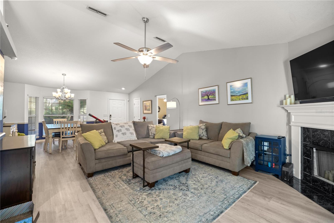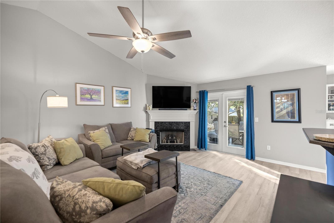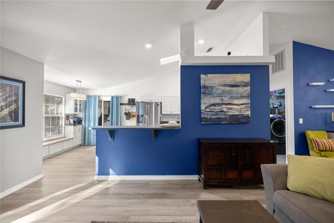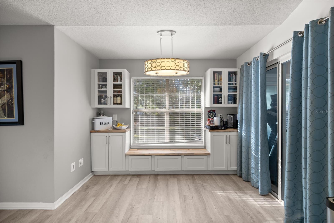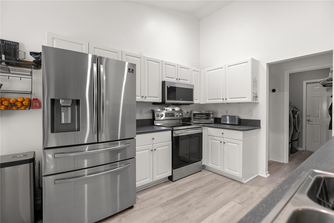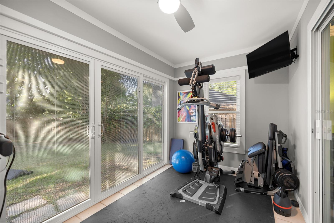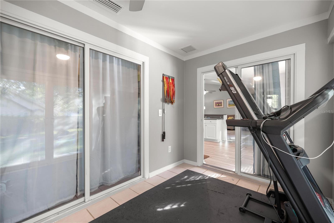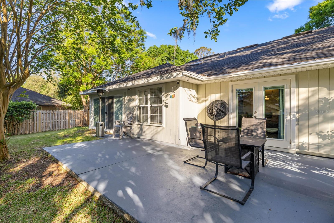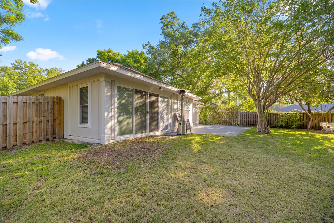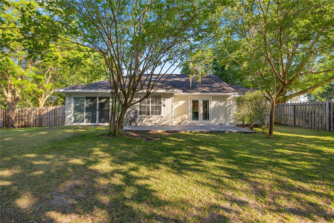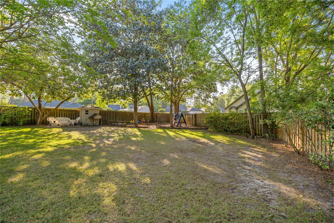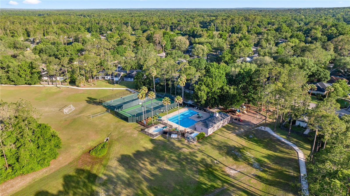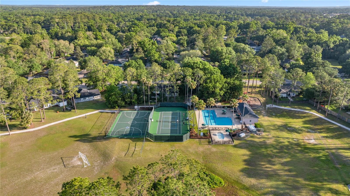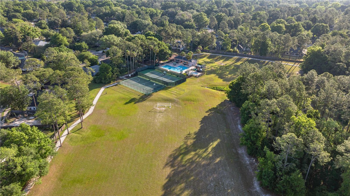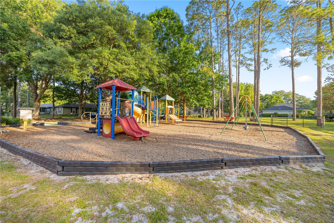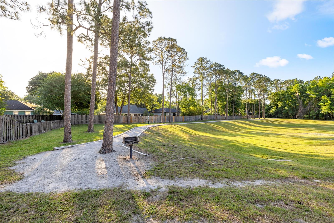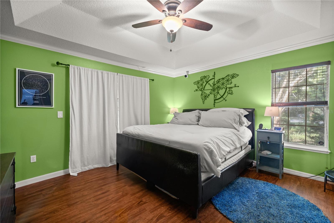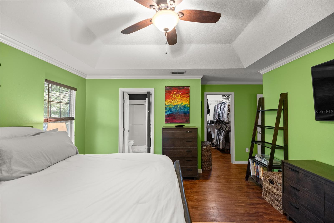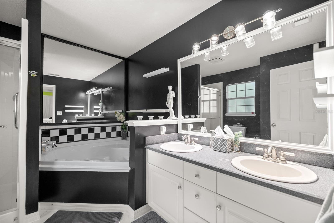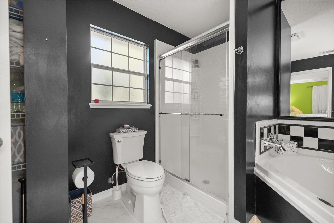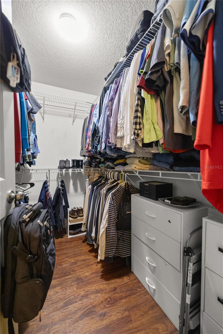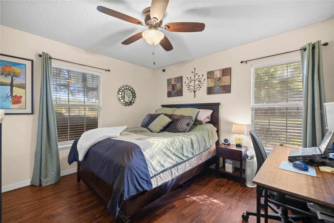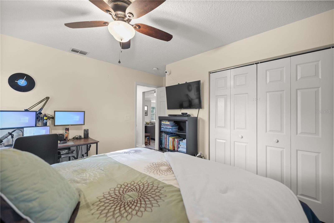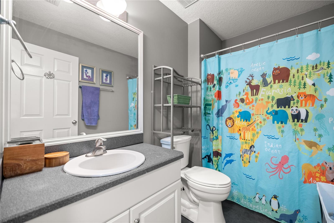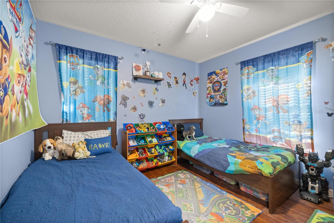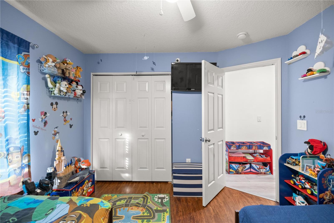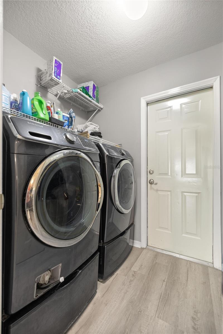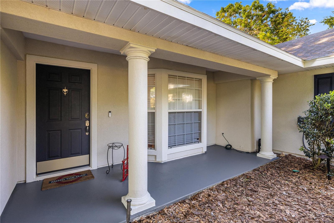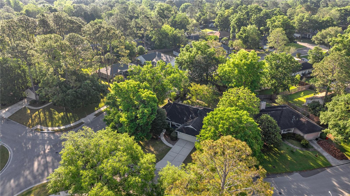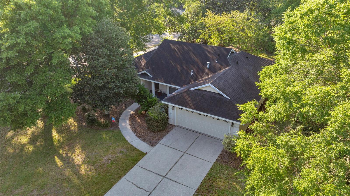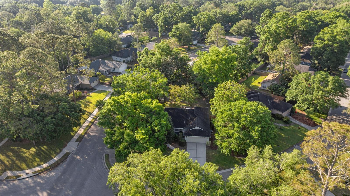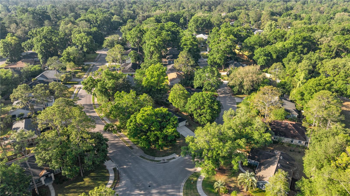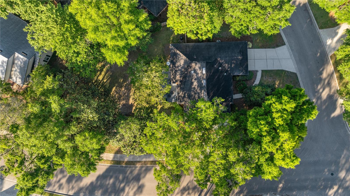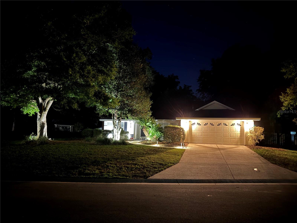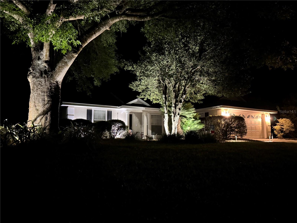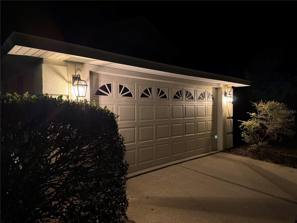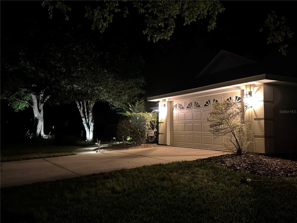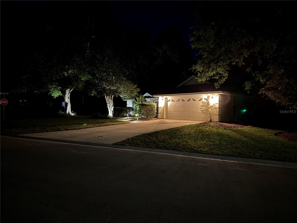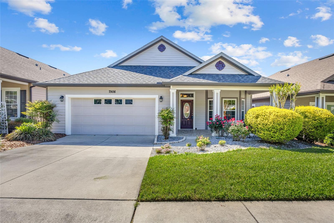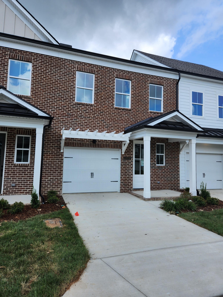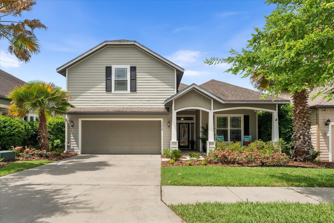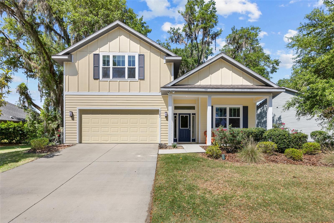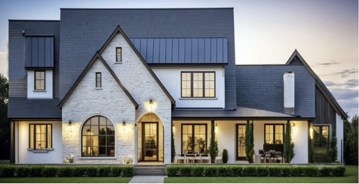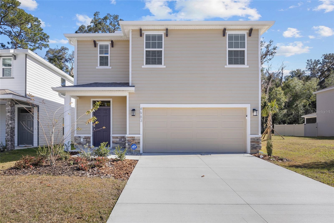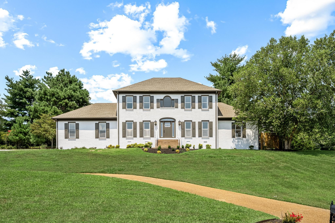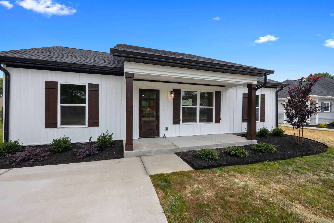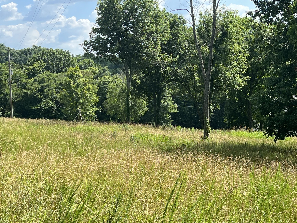8115 65th Lane, GAINESVILLE, FL 32608
Property Photos
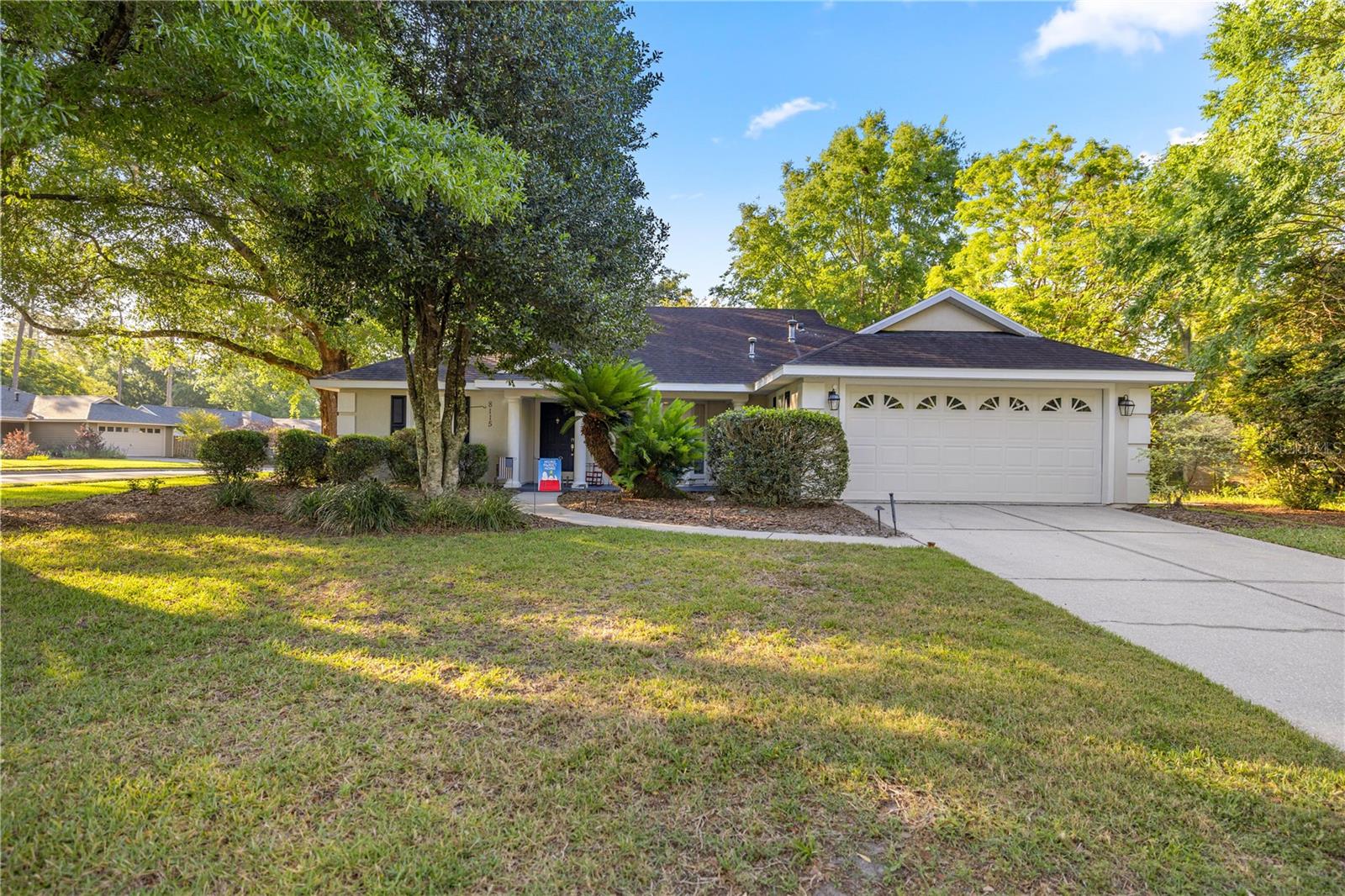
Would you like to sell your home before you purchase this one?
Priced at Only: $375,500
For more Information Call:
Address: 8115 65th Lane, GAINESVILLE, FL 32608
Property Location and Similar Properties
- MLS#: GC530163 ( Residential )
- Street Address: 8115 65th Lane
- Viewed: 4
- Price: $375,500
- Price sqft: $170
- Waterfront: No
- Year Built: 1997
- Bldg sqft: 2208
- Bedrooms: 3
- Total Baths: 2
- Full Baths: 2
- Garage / Parking Spaces: 2
- Days On Market: 26
- Additional Information
- Geolocation: 29.5934 / -82.4293
- County: ALACHUA
- City: GAINESVILLE
- Zipcode: 32608
- Subdivision: Mentone Cluster Phase 1 Repl
- Elementary School: Kimball Wiles Elementary Schoo
- Middle School: Kanapaha Middle School AL
- High School: Gainesville High School AL
- Provided by: EXP REALTY LLC
- Contact: Deena Erickson-Klacko
- 888-883-8509

- DMCA Notice
-
DescriptionWelcome to Mentone, a highly sought after neighborhood with wonderful amenities. Community pool, walking trails, recreation fields, tennis courts, basketball courts, and playground. This newly listed home is a charming oasis that boasts 3 spacious bedrooms and 2 beautifully appointed bathrooms, perfect for families or those who love to entertain. Situated on a spacious fenced in corner lot, it offers plenty of outdoor space for gardening, relaxation, family BBQ's and there is also a personal playground for the kids with play safe rubber mulch. If you wanted your own pool, there is enough space for one to be added. As you step inside, you'll notice the thoughtful upgrades throughout. The highlight is the brand new coffee bar, completed with a cozy bench, making it an ideal spot for morning coffee or casual gatherings. The enclosed back patio has been transformed into a versatile flex room, conveniently located right off of the kitchen and primary bedroom through two sliding glass doors, providing additional living space that can adapt to your needs, a home office, gym, playroom, or reading nook. The home features luxurious new flooring that adds a touch of elegance and warmth to every room. The split floor plan offers privacy and comfort for everyone. The eat in kitchen offers ample custom cabinetry and counter space with newer stainless steel appliances, which connects to the formal dining room and family room with its beautiful gas fireplace. The Primary suite hosts a spa like bathroom, two vanity sinks, a soaking tub, a new shower, a linen closet, and a walk in closet. The home has been newly painted interior and exterior. Located near Celebration Point, Butler Plaza, off Popular Archer Rd, I 75, UF Health, UF University, North Florida Medical, restaurants, shopping, entertainment, and so much more. This is a must see; come see this beauty for yourselves.
Payment Calculator
- Principal & Interest -
- Property Tax $
- Home Insurance $
- HOA Fees $
- Monthly -
For a Fast & FREE Mortgage Pre-Approval Apply Now
Apply Now
 Apply Now
Apply NowFeatures
Building and Construction
- Covered Spaces: 0.00
- Exterior Features: French Doors, Other, Sliding Doors
- Fencing: Board
- Flooring: Ceramic Tile, Luxury Vinyl
- Living Area: 1691.00
- Other Structures: Shed(s)
- Roof: Shingle
Land Information
- Lot Features: Corner Lot
School Information
- High School: Gainesville High School-AL
- Middle School: Kanapaha Middle School-AL
- School Elementary: Kimball Wiles Elementary School-AL
Garage and Parking
- Garage Spaces: 2.00
- Open Parking Spaces: 0.00
Eco-Communities
- Water Source: None
Utilities
- Carport Spaces: 0.00
- Cooling: Central Air
- Heating: Electric
- Pets Allowed: Yes
- Sewer: Public Sewer
- Utilities: Cable Connected, Electricity Connected, Sewer Connected, Water Connected
Amenities
- Association Amenities: Basketball Court, Maintenance, Pickleball Court(s), Playground, Pool, Tennis Court(s), Trail(s)
Finance and Tax Information
- Home Owners Association Fee Includes: Pool, Recreational Facilities
- Home Owners Association Fee: 208.00
- Insurance Expense: 0.00
- Net Operating Income: 0.00
- Other Expense: 0.00
- Tax Year: 2024
Other Features
- Appliances: Cooktop, Dishwasher, Electric Water Heater, Range, Refrigerator
- Association Name: Kelly Burch
- Association Phone: 352-353-4812
- Country: US
- Interior Features: Ceiling Fans(s), Eat-in Kitchen, Kitchen/Family Room Combo, Open Floorplan, Primary Bedroom Main Floor, Split Bedroom, Walk-In Closet(s), Window Treatments
- Legal Description: Lot 24, Mentone Cluster Development Phase 1 A Subdivision According To The Plat Thereof Recorded In Plat Book 'S' Pages 82-83, Of The Public Records Of Alachua County, Florida
- Levels: One
- Area Major: 32608 - Gainesville
- Occupant Type: Owner
- Parcel Number: 07061-010-024
- Style: Traditional
- Zoning Code: R-1A
Similar Properties
Nearby Subdivisions
Brighton Park
Brytan
Chestnut Village Ph Ii Pb 35 P
Country Club Estate Mcintosh G
Country Club Estates
Country Club West
Eloise Gardens
Estates Of Wilds Plantation
Finley Woods
Finley Woods Ph 1a
Finley Woods Ph 1b
Finley Woods Ph 1c
Finley Woods Ph1c
Garison Way Ph 1
Garison Way Ph 2
Grand Preserve At Kanapaha
Greenleaf
Greenleaf Unit 2 Rep 2
Haile Plantation
Haile Plantation Unit 34 Ph Ii
Haile Plantation Unit 35 Ph 4
Hamptons (the)
Hamptons The
Hickory Forest
Hickory Forest 1st Add
Hickory Forest 2nd Add
Hpmatthews Grant
Hpthe Village At Haile
Kenwood
Longleaf
Longleaf Unit 3 Ph 6
Lugano Ph 2 Pb 34 Pg 93
Lugano Ph 3 Pb 37 Pg 54
Lugano Ph I
Mackey Hudson Tract
Madera Cluster Dev Ph 1
Madera Cluster Ph 3
Mentone Cluster
Mentone Cluster Ph 8
Mentone Cluster Ph I Repl
Mentone Cluster Ph Iii
Mentone Cluster Ph Iv
Mentone Cluster Phase 1 Repl
N/a
Napier Grant
Oakmont
Oakmont Ph 1
Oakmont Ph 2 Pb 32 Pg 30
Oakmont Ph 3 Pb 35 Pg 60
Oakmont Ph 4 Pb 36 Pg 83
Oakmont Phase 1
Oaks Preserve
Other
Prairie Bluff
Serenola Manor
Still Wind Cluster Ph 2
Stillwinds Cluster Ph Iii
Thousand Oaks
Valwood
Wilds Plantation
Willow Oak Plantation

- The Dial Team
- Tropic Shores Realty
- Love Life
- Mobile: 561.201.4476
- dennisdialsells@gmail.com



