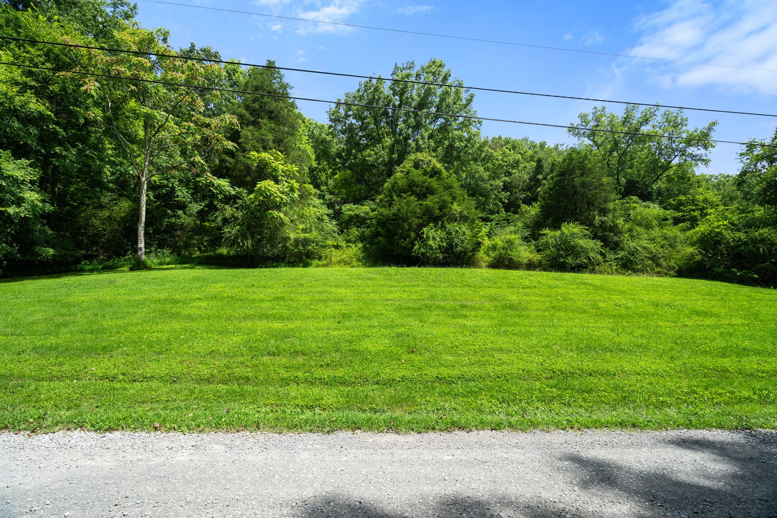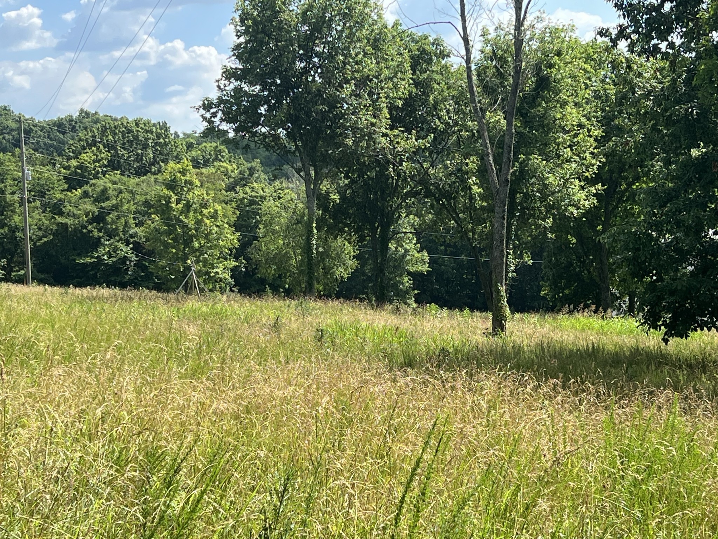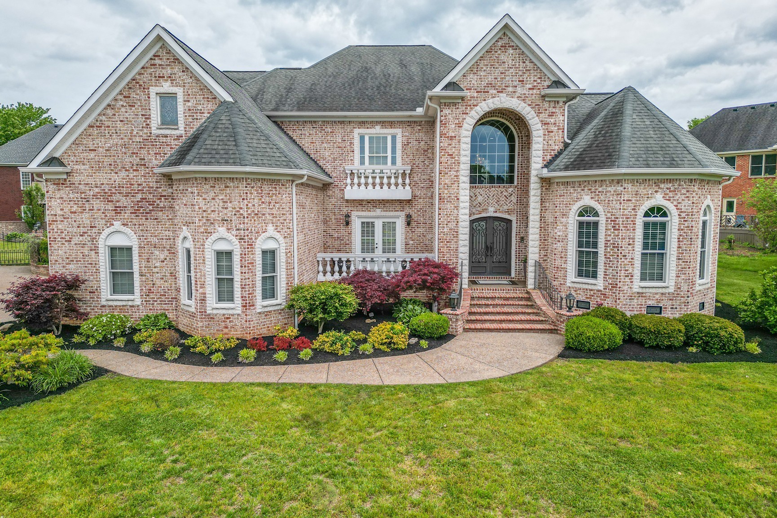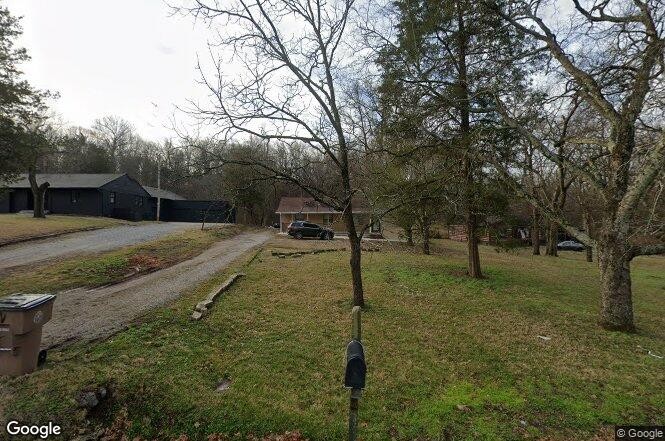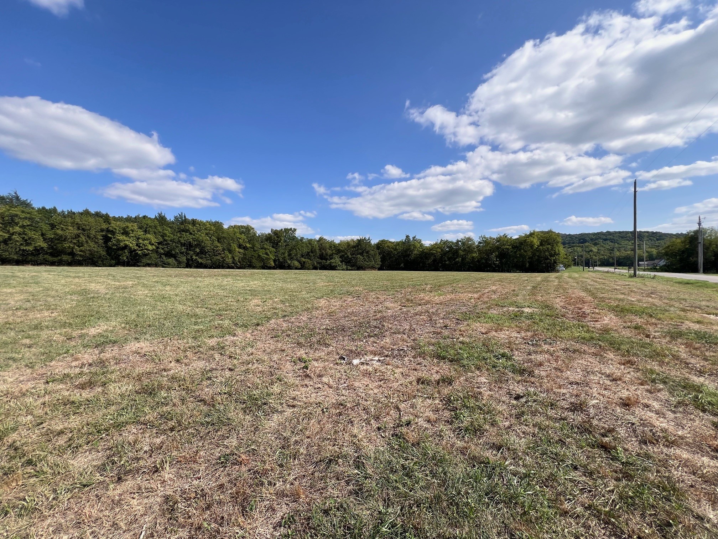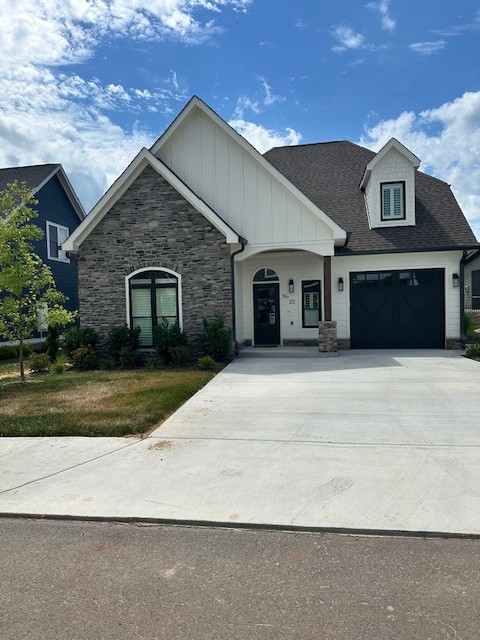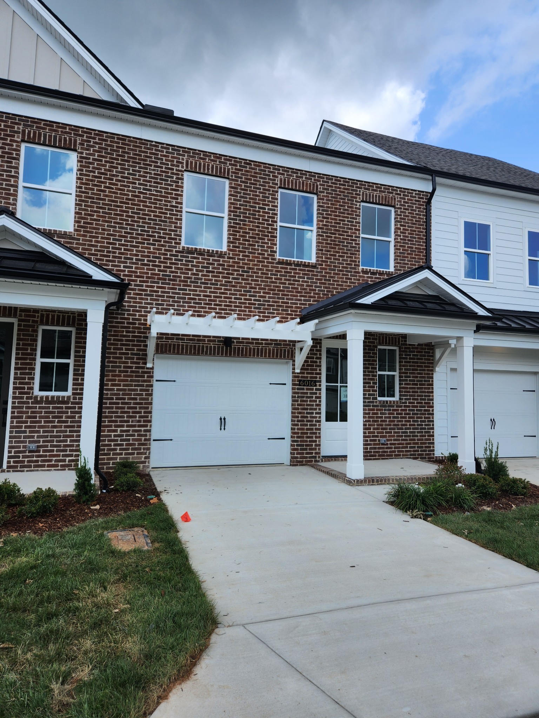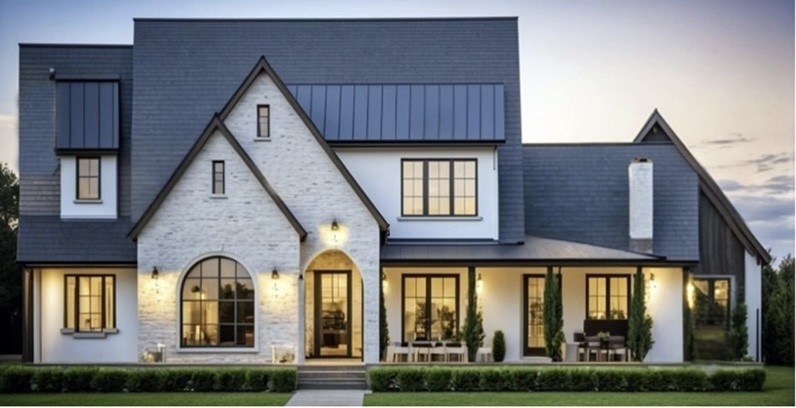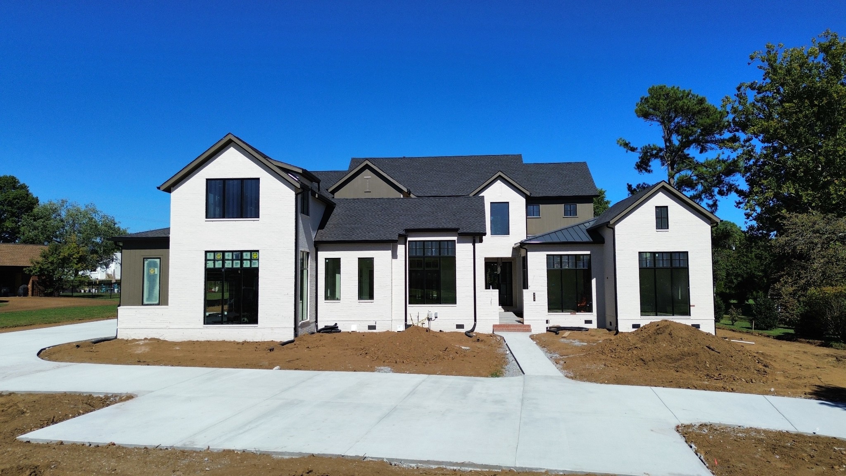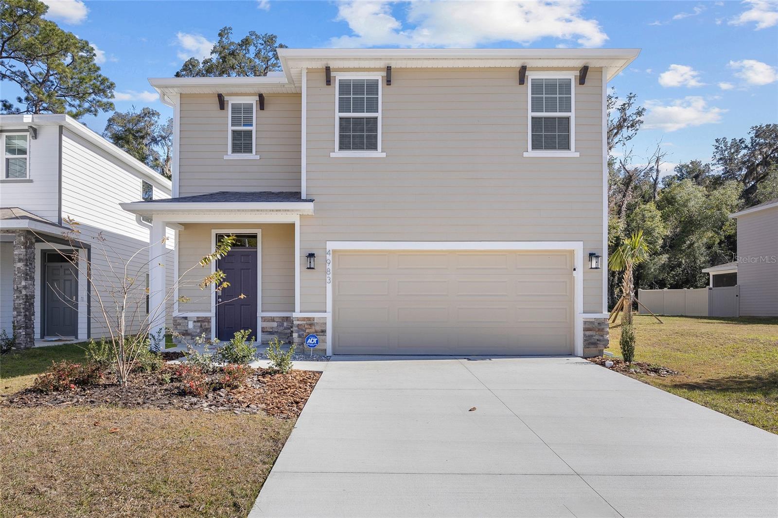7023 85th Terrace, GAINESVILLE, FL 32608
Property Photos
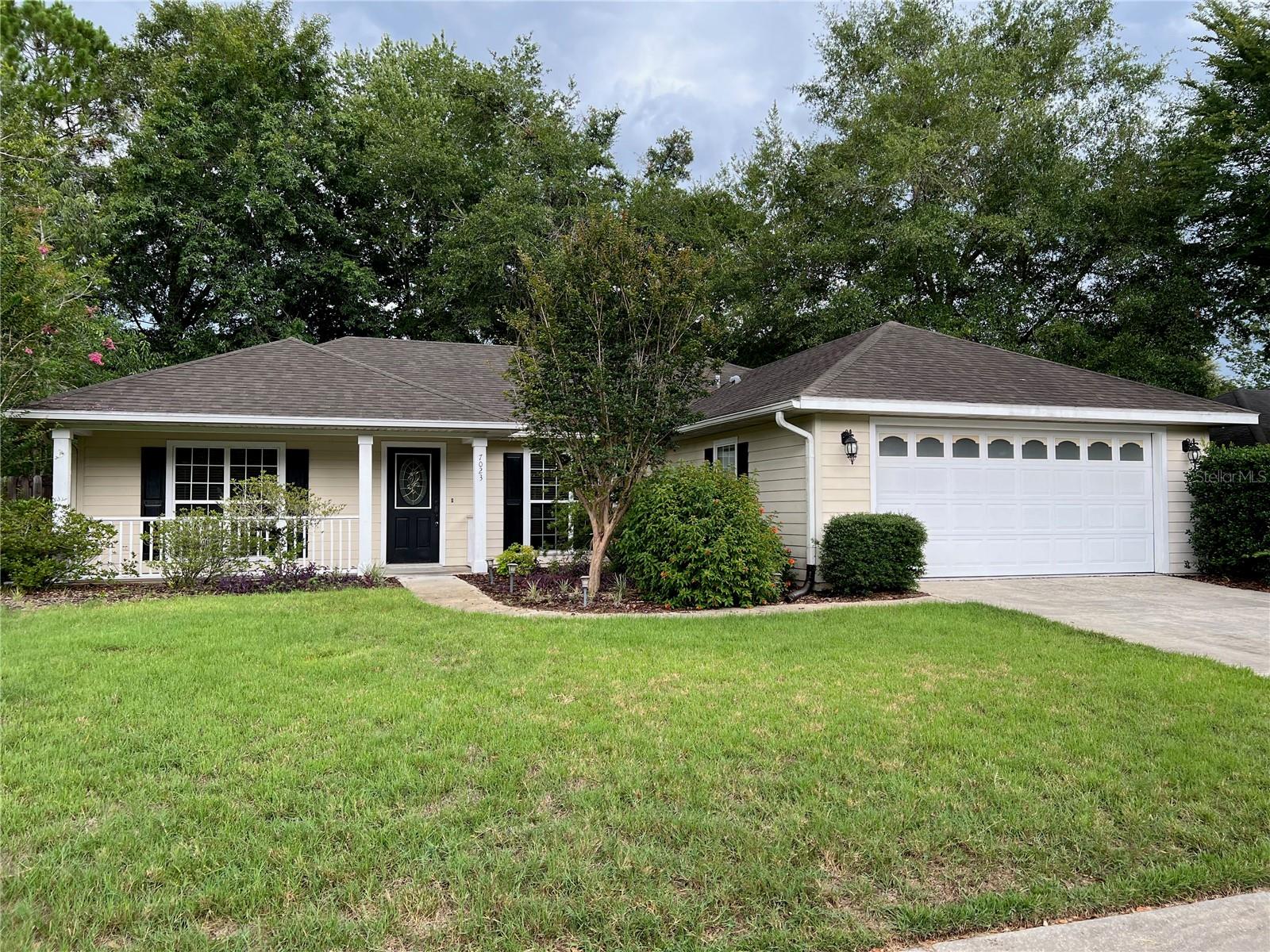
Would you like to sell your home before you purchase this one?
Priced at Only: $399,000
For more Information Call:
Address: 7023 85th Terrace, GAINESVILLE, FL 32608
Property Location and Similar Properties






- MLS#: GC529658 ( Residential )
- Street Address: 7023 85th Terrace
- Viewed: 67
- Price: $399,000
- Price sqft: $170
- Waterfront: No
- Year Built: 2002
- Bldg sqft: 2342
- Bedrooms: 3
- Total Baths: 2
- Full Baths: 2
- Garage / Parking Spaces: 2
- Days On Market: 76
- Additional Information
- Geolocation: 29.5887 / -82.4338
- County: ALACHUA
- City: GAINESVILLE
- Zipcode: 32608
- Subdivision: Mentone Cluster Ph 8
- Elementary School: Kimball Wiles
- Middle School: Kanapaha
- High School: Gainesville
- Provided by: KELLER WILLIAMS GAINESVILLE REALTY PARTNERS
- Contact: Lisa Baltozer, PL
- 352-240-0600

- DMCA Notice
Description
***NEW ROOF PRIOR TO CLOSING*** One of Mentones most popular floor plans, this 3 bedroom, 2 bath home plus a versatile office/den offers the perfect balance of space, style, and functionality. The flex room at the front of the home provides endless possibilitiesuse it as a home office, playroom, or cozy retreat.
Inside, the open concept layout creates a nice flow between the living room and kitchen, with vaulted ceilings and abundant natural light. The kitchen features stainless steel appliances, wood cabinets, ample counter space, and a convenient breakfast bar, making it convenient for both everyday meals and entertaining.
The spacious primary suite features a remodeled tile shower, dual sinks, a soaking tub and a walk in closet. Split from the additional bedrooms for privacy, its a true retreat at the end of the day.
Step outside to your fenced backyard that backs to a peaceful green space and community jogging trail. Whether you're sipping coffee on the covered front porch or unwinding on the screened lanai or open paver patio, you'll love the serene setting this home provides. Ad added bonus is the separate well for irrigation so you can keep your lawn looking great without the extra expense.
Located in the highly sought after Mentone neighborhood, residents enjoy resort style amenities, including a community pool, tennis, pickleball and basketball courts, a playground, and scenic walking trails. Plus, with UF, Shands, Butler Plaza, and Celebration Pointe just minutes away, you're never far from shopping, dining, and entertainment.
This is a truly special home in a fantastic locationdont miss your chance to see it today!
Description
***NEW ROOF PRIOR TO CLOSING*** One of Mentones most popular floor plans, this 3 bedroom, 2 bath home plus a versatile office/den offers the perfect balance of space, style, and functionality. The flex room at the front of the home provides endless possibilitiesuse it as a home office, playroom, or cozy retreat.
Inside, the open concept layout creates a nice flow between the living room and kitchen, with vaulted ceilings and abundant natural light. The kitchen features stainless steel appliances, wood cabinets, ample counter space, and a convenient breakfast bar, making it convenient for both everyday meals and entertaining.
The spacious primary suite features a remodeled tile shower, dual sinks, a soaking tub and a walk in closet. Split from the additional bedrooms for privacy, its a true retreat at the end of the day.
Step outside to your fenced backyard that backs to a peaceful green space and community jogging trail. Whether you're sipping coffee on the covered front porch or unwinding on the screened lanai or open paver patio, you'll love the serene setting this home provides. Ad added bonus is the separate well for irrigation so you can keep your lawn looking great without the extra expense.
Located in the highly sought after Mentone neighborhood, residents enjoy resort style amenities, including a community pool, tennis, pickleball and basketball courts, a playground, and scenic walking trails. Plus, with UF, Shands, Butler Plaza, and Celebration Pointe just minutes away, you're never far from shopping, dining, and entertainment.
This is a truly special home in a fantastic locationdont miss your chance to see it today!
Payment Calculator
- Principal & Interest -
- Property Tax $
- Home Insurance $
- HOA Fees $
- Monthly -
For a Fast & FREE Mortgage Pre-Approval Apply Now
Apply Now
 Apply Now
Apply NowFeatures
Building and Construction
- Builder Name: Atlantic Design
- Covered Spaces: 0.00
- Exterior Features: French Doors
- Fencing: Wood
- Flooring: Carpet, Ceramic Tile
- Living Area: 1720.00
- Roof: Shingle
Property Information
- Property Condition: Completed
Land Information
- Lot Features: Paved
School Information
- High School: Gainesville High School-AL
- Middle School: Kanapaha Middle School-AL
- School Elementary: Kimball Wiles Elementary School-AL
Garage and Parking
- Garage Spaces: 2.00
- Open Parking Spaces: 0.00
- Parking Features: Driveway, Garage Door Opener
Eco-Communities
- Water Source: Public
Utilities
- Carport Spaces: 0.00
- Cooling: Central Air
- Heating: Central
- Pets Allowed: Cats OK, Dogs OK, Yes
- Sewer: Public Sewer
- Utilities: Cable Connected, Electricity Connected, Natural Gas Connected, Public, Sewer Connected, Sprinkler Well, Underground Utilities, Water Connected
Amenities
- Association Amenities: Basketball Court, Fence Restrictions, Park, Pickleball Court(s), Playground, Pool, Tennis Court(s), Trail(s)
Finance and Tax Information
- Home Owners Association Fee: 208.00
- Insurance Expense: 0.00
- Net Operating Income: 0.00
- Other Expense: 0.00
- Tax Year: 2024
Other Features
- Appliances: Dishwasher, Disposal, Dryer, Microwave, Range, Refrigerator, Washer
- Association Name: Kelly Burch
- Country: US
- Furnished: Unfurnished
- Interior Features: Ceiling Fans(s), Primary Bedroom Main Floor, Solid Wood Cabinets, Split Bedroom, Vaulted Ceiling(s), Walk-In Closet(s)
- Legal Description: MENTONE CLUSTER DEVELOPMENT PH 8 PB 22 PG 56 LOT 29 OR 4501/0889
- Levels: One
- Area Major: 32608 - Gainesville
- Occupant Type: Tenant
- Parcel Number: 07061-080-029
- Style: Traditional
- Views: 67
- Zoning Code: R-1A
Similar Properties
Nearby Subdivisions
Brighton Park
Brytan
Chestnut Village Ph Ii Pb 35 P
Country Club Estate Mcintosh G
Country Club Estates
Country Club Manor
Country Club West
Eloise Gardens
Estates Of Wilds Plantation
Finley Woods
Finley Woods Ph 1a
Finley Woods Ph 1b
Finley Woods Ph 1c
Garison Way Ph 1
Garison Way Ph 2
Grand Preserve At Kanapaha
Greenleaf
Haile Forest
Haile Plantation
Haile Plantation Unit 10 Ph Ii
Haile Plantation Unit 33 Ph Ii
Haile Plantation Unit 36 Ph 4
Hickory Forest
Hickory Forest 1st Add
Hickory Forest 2nd Add
Hp/the Village At Haile
Hpthe Village At Haile
Idylwild Estates
Kenwood
Longleaf
Longleaf Unit 3 Ph 6
Longleaf Unit 4 Ph 8
Lugano Ph 2 Pb 34 Pg 93
Lugano Ph 3 Pb 37 Pg 54
Lugano Ph I
Mackey Hudson Tract
Madera Cluster Dev Ph 1
Mentone
Mentone Cluster
Mentone Cluster Dev Ph 1
Mentone Cluster Ph 8
Mentone Cluster Ph Iv
Oakmont
Oakmont Ph 1
Oakmont Ph 1 Unit 1a
Oakmont Ph 1 Unit 1b
Oakmont Ph 2 Pb 32 Pg 30
Oakmont Ph 4 Pb 36 Pg 83
Oaks Preserve
Prairie Bluff
Ricelands Sub
Serenola Manor
Serenola Manor Unit 3-a
Southgate Cluster Dev
Still Wind Cluster Ph 2
Thousand Oaks
Tower24
Valwood
Wilds Plantation
Willow Oak Plantation
Contact Info

- The Dial Team
- Tropic Shores Realty
- Love Life
- Mobile: 561.201.4476
- dennisdialsells@gmail.com
































