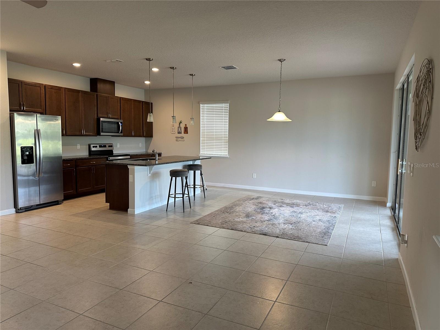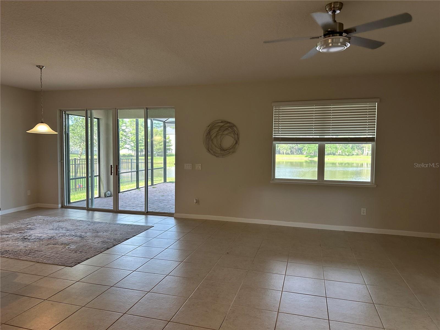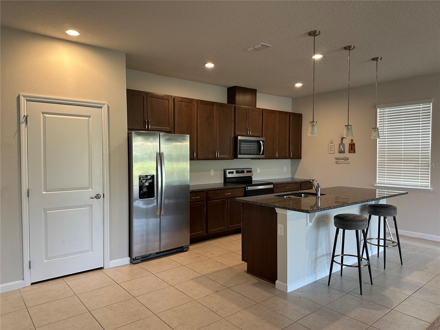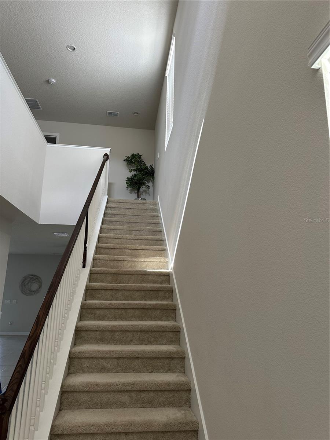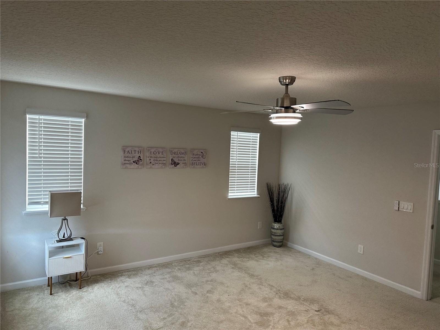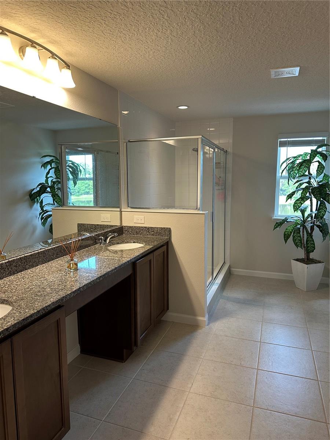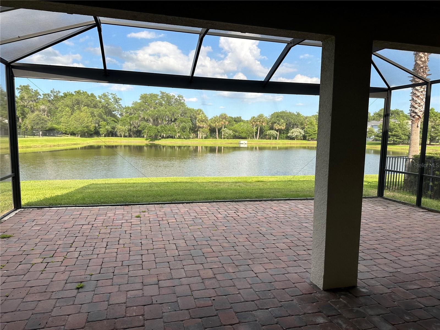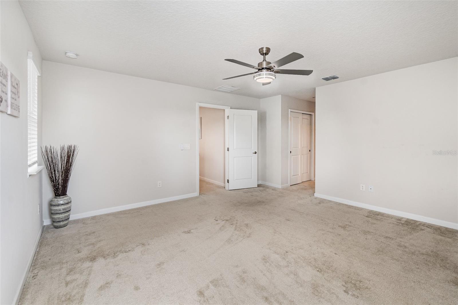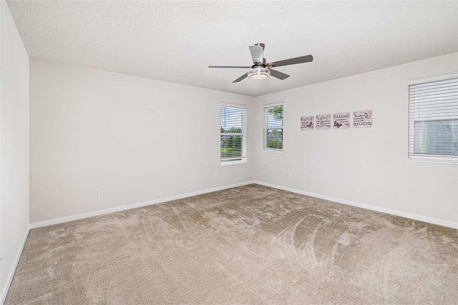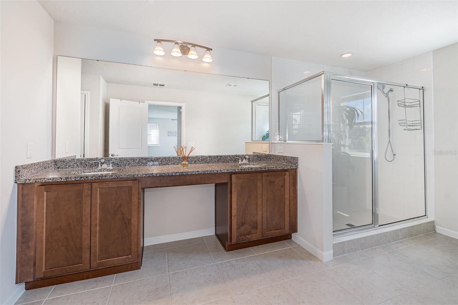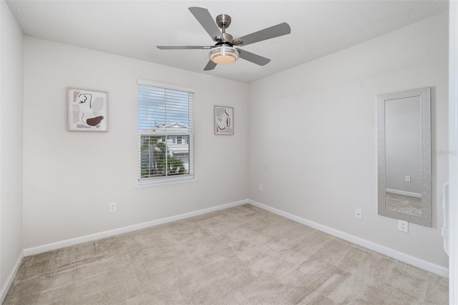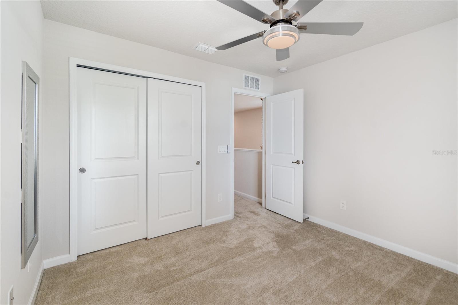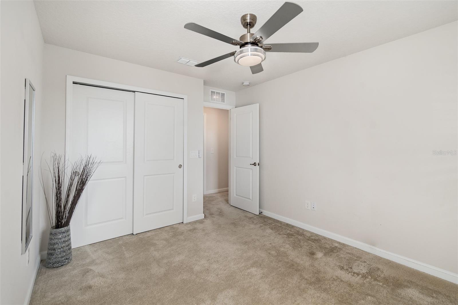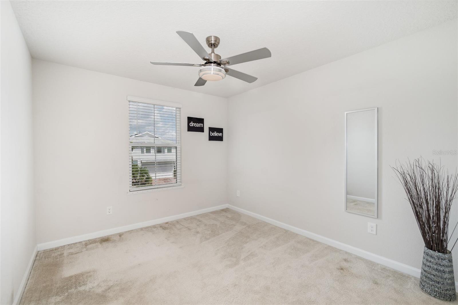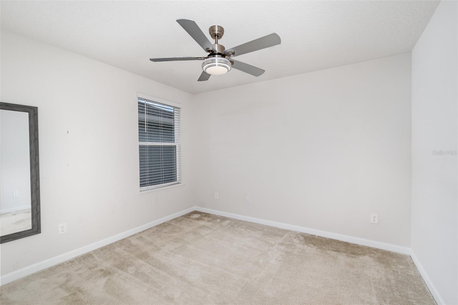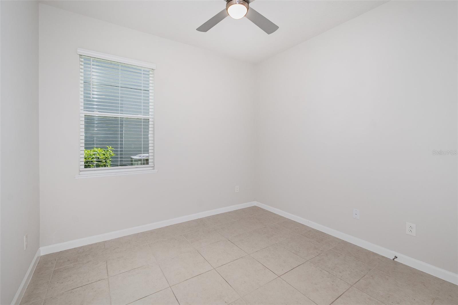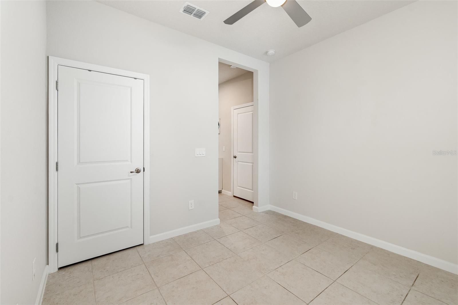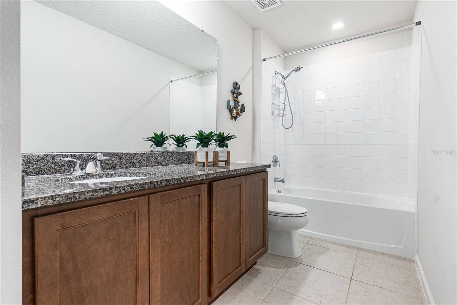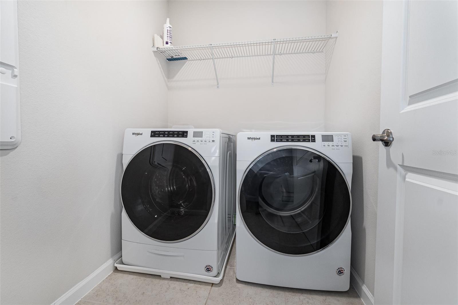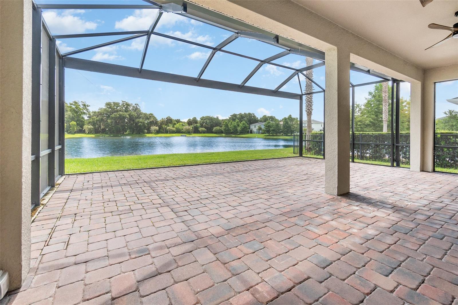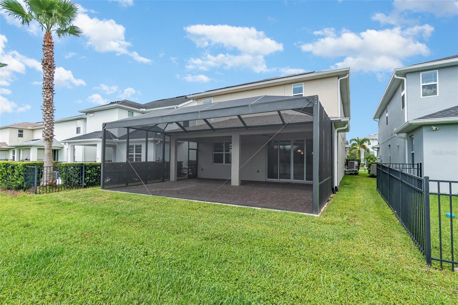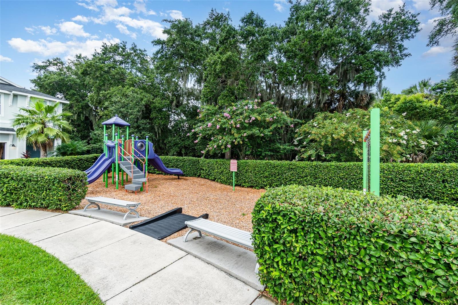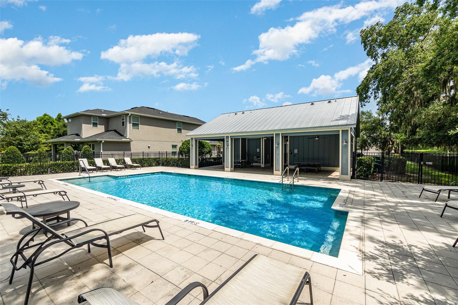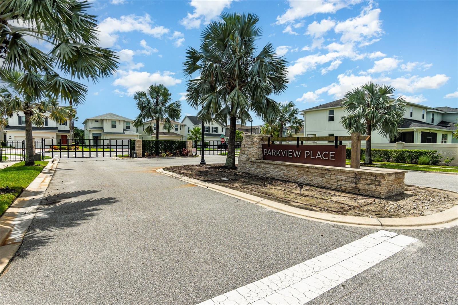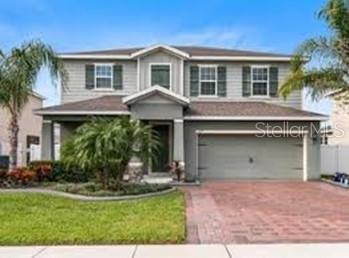3619 Voyager Lane, SANFORD, FL 32773
Property Photos

Would you like to sell your home before you purchase this one?
Priced at Only: $3,100
For more Information Call:
Address: 3619 Voyager Lane, SANFORD, FL 32773
Property Location and Similar Properties
- MLS#: V4943346 ( Residential Lease )
- Street Address: 3619 Voyager Lane
- Viewed: 116
- Price: $3,100
- Price sqft: $1
- Waterfront: Yes
- Wateraccess: Yes
- Waterfront Type: Pond
- Year Built: 2021
- Bldg sqft: 3198
- Bedrooms: 4
- Total Baths: 3
- Full Baths: 2
- 1/2 Baths: 1
- Garage / Parking Spaces: 2
- Days On Market: 69
- Additional Information
- Geolocation: 28.7586 / -81.2218
- County: SEMINOLE
- City: SANFORD
- Zipcode: 32773
- Subdivision: Parkview Place
- Middle School: Sanford
- High School: Seminole
- Provided by: PORZIG REALTY
- Contact: Beth Broxton
- 407-322-8678

- DMCA Notice
-
DescriptionPrice Reduction! Hot Summer Savings! $500 off your first month's rent! Offer good until August 31, 2025! Glamorous, open layout with exceptional curb appeal and natural lighting! Nestled within a serene enclave, this GATED COMMUNITY offers a harmonious blend of privacy and security! Equipped with modern solar energy, this home offers a sustainable, cost efficient lifestyle that reduces electricity bills! This home features 4 bedrooms, 2.5 bathrooms, a 2 car garage and a VOLUMNOUS screened patio overlooking a pond! There is a den with a closet downstairs that offers additional room separate of the open living space. With all 4 bedrooms and 2 full bathrooms, featuring a 3 way split, and laundry room all upstairs, keep your privacy upstairs while entertaining downstairs. Enjoy sunny days by the community pool or let the kids play and explore at the neighborhood playgroundtheres something here for everyone to relax, connect, and have fun. This home is one block away from Galileo School for Gifted Learning, conveniently accessible to the Sanford Airport, shopping, dining, the beaches and St. Johns River! Renter's Insurance Required.
Payment Calculator
- Principal & Interest -
- Property Tax $
- Home Insurance $
- HOA Fees $
- Monthly -
For a Fast & FREE Mortgage Pre-Approval Apply Now
Apply Now
 Apply Now
Apply NowFeatures
Building and Construction
- Covered Spaces: 0.00
- Exterior Features: Sliding Doors
- Flooring: Carpet, Tile
- Living Area: 2388.00
Land Information
- Lot Features: Sidewalk
School Information
- High School: Seminole High
- Middle School: Sanford Middle
Garage and Parking
- Garage Spaces: 2.00
- Open Parking Spaces: 0.00
Eco-Communities
- Water Source: Public
Utilities
- Carport Spaces: 0.00
- Cooling: Central Air
- Heating: Central, Solar
- Pets Allowed: Breed Restrictions, Pet Deposit, Yes
- Sewer: Public Sewer
Amenities
- Association Amenities: Gated, Park, Pool
Finance and Tax Information
- Home Owners Association Fee: 0.00
- Insurance Expense: 0.00
- Net Operating Income: 0.00
- Other Expense: 0.00
Other Features
- Appliances: Dishwasher, Disposal, Microwave, Range, Refrigerator, Solar Hot Water, Water Purifier
- Association Name: Parkview Place Community HOA
- Association Phone: 407-644-0010
- Country: US
- Furnished: Unfurnished
- Interior Features: Ceiling Fans(s), High Ceilings, Open Floorplan, PrimaryBedroom Upstairs, Split Bedroom, Thermostat, Walk-In Closet(s), Window Treatments
- Levels: Two
- Area Major: 32773 - Sanford
- Occupant Type: Vacant
- Parcel Number: 09-20-31-502-0000-0270
- View: Water
- Views: 116
Owner Information
- Owner Pays: Pest Control
Similar Properties
Nearby Subdivisions
Amberlee Twnhms
Concorde Ph 1
Dreamwold
Groveview Village
Hidden Lake Ph 2
Kensington Reserve
Landings At Riverbend Townhome
Loch Arbor Fairlane Sec
Monroe Meadows
Northlake Village Condo 1
Northlake Village Condo 5
Parkview Place
Pine Ridge
Placid Lake Twnhms
Placid Woods Ph 1
Placid Woods Ph 2
Preserve At Eagle Lake
Princeton Place
Reserve At Loch Lake
Sandlewood Condo
Windsor Lake Twnhms
Windsor Lake Twnhms East
Woodmere Park 2nd Rep

- The Dial Team
- Tropic Shores Realty
- Love Life
- Mobile: 561.201.4476
- dennisdialsells@gmail.com



