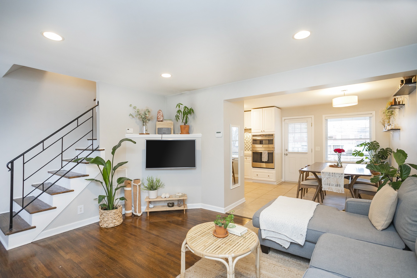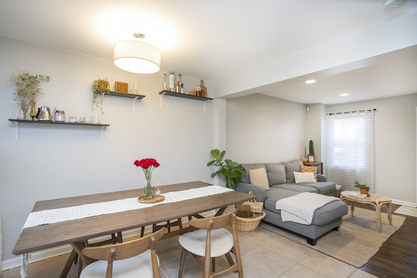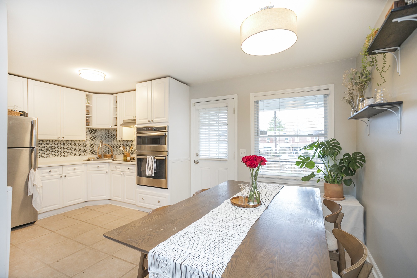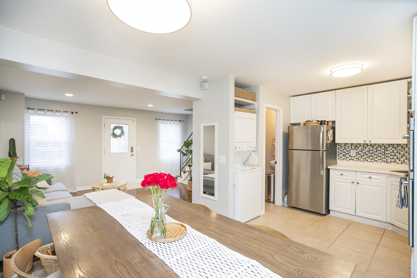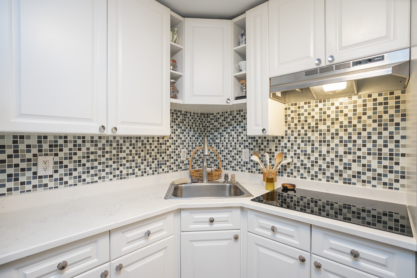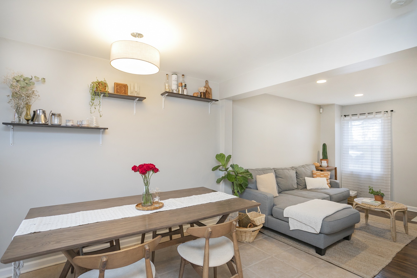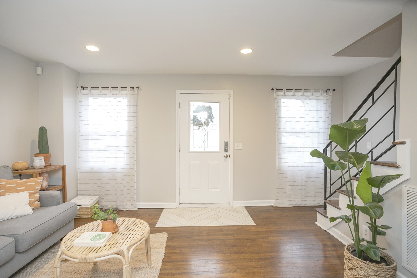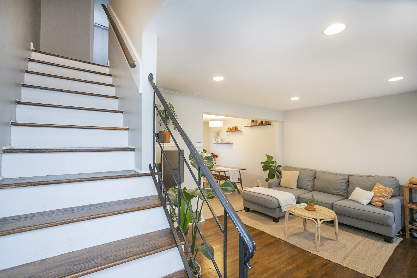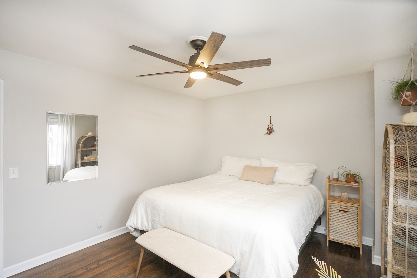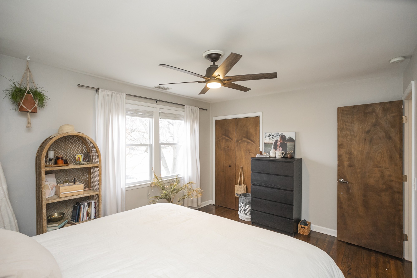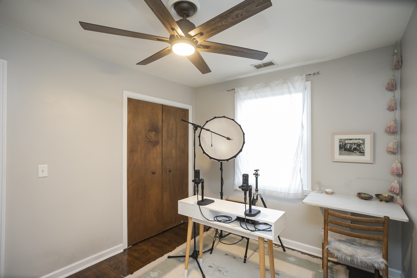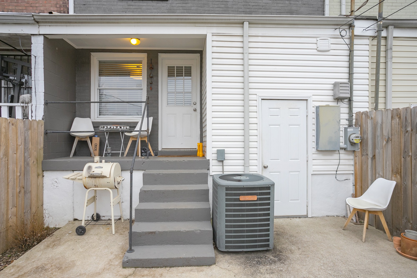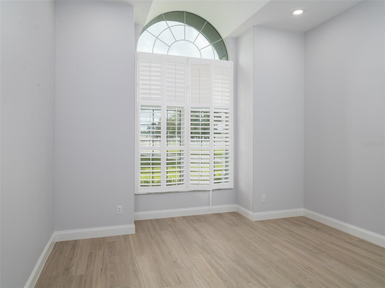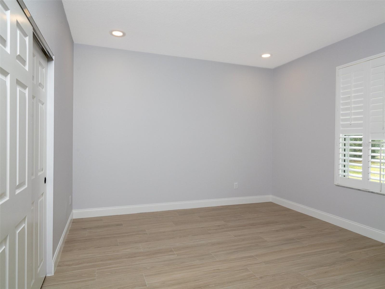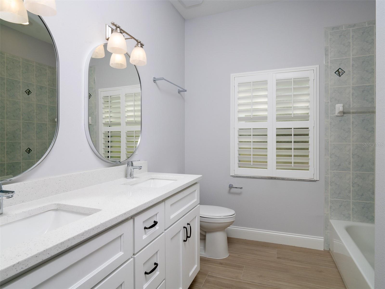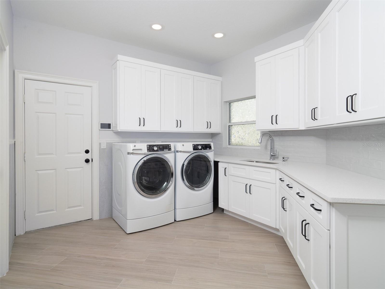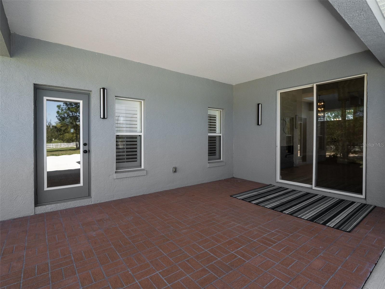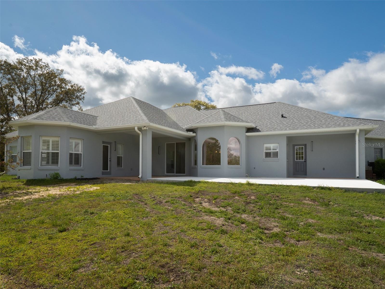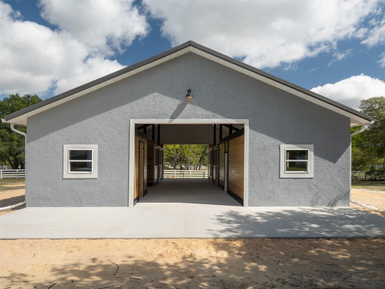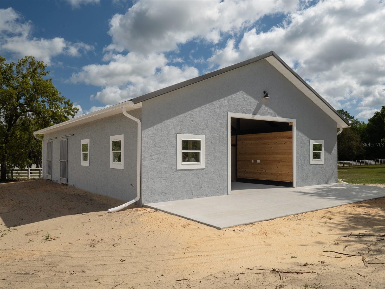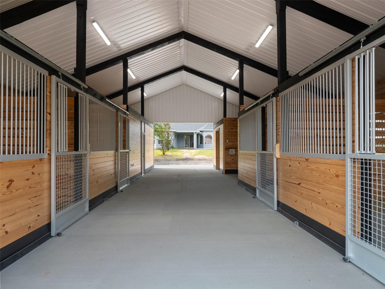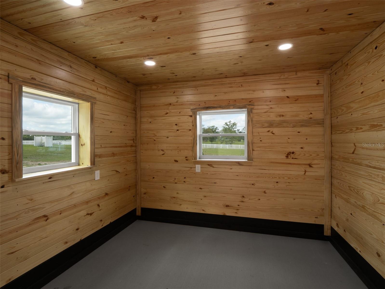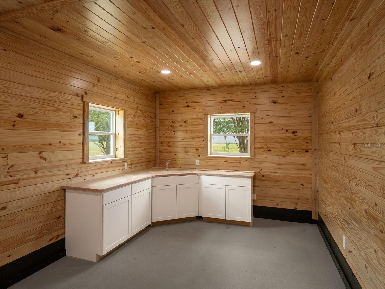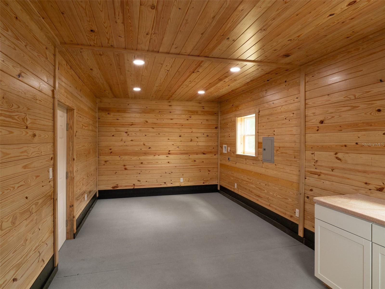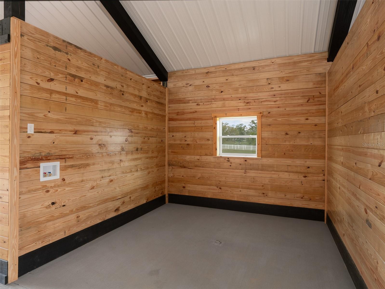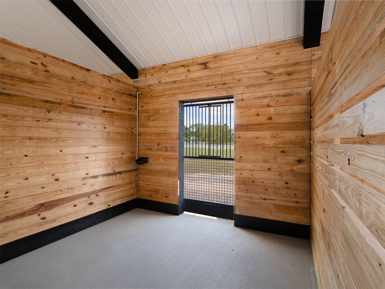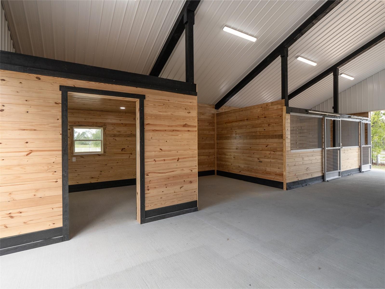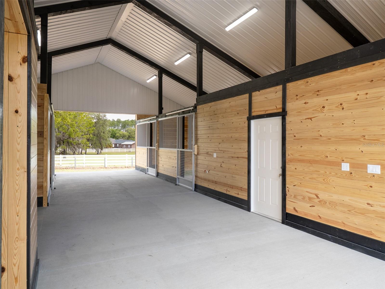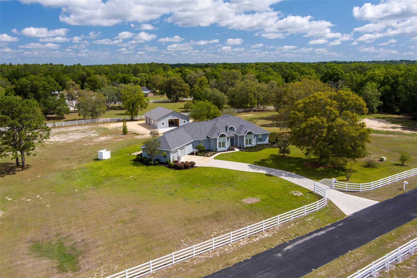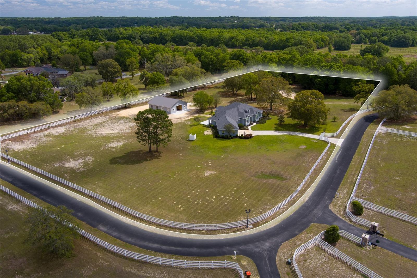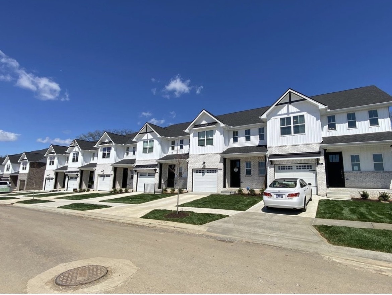10516 27th Avenue, OCALA, FL 34476
Property Photos
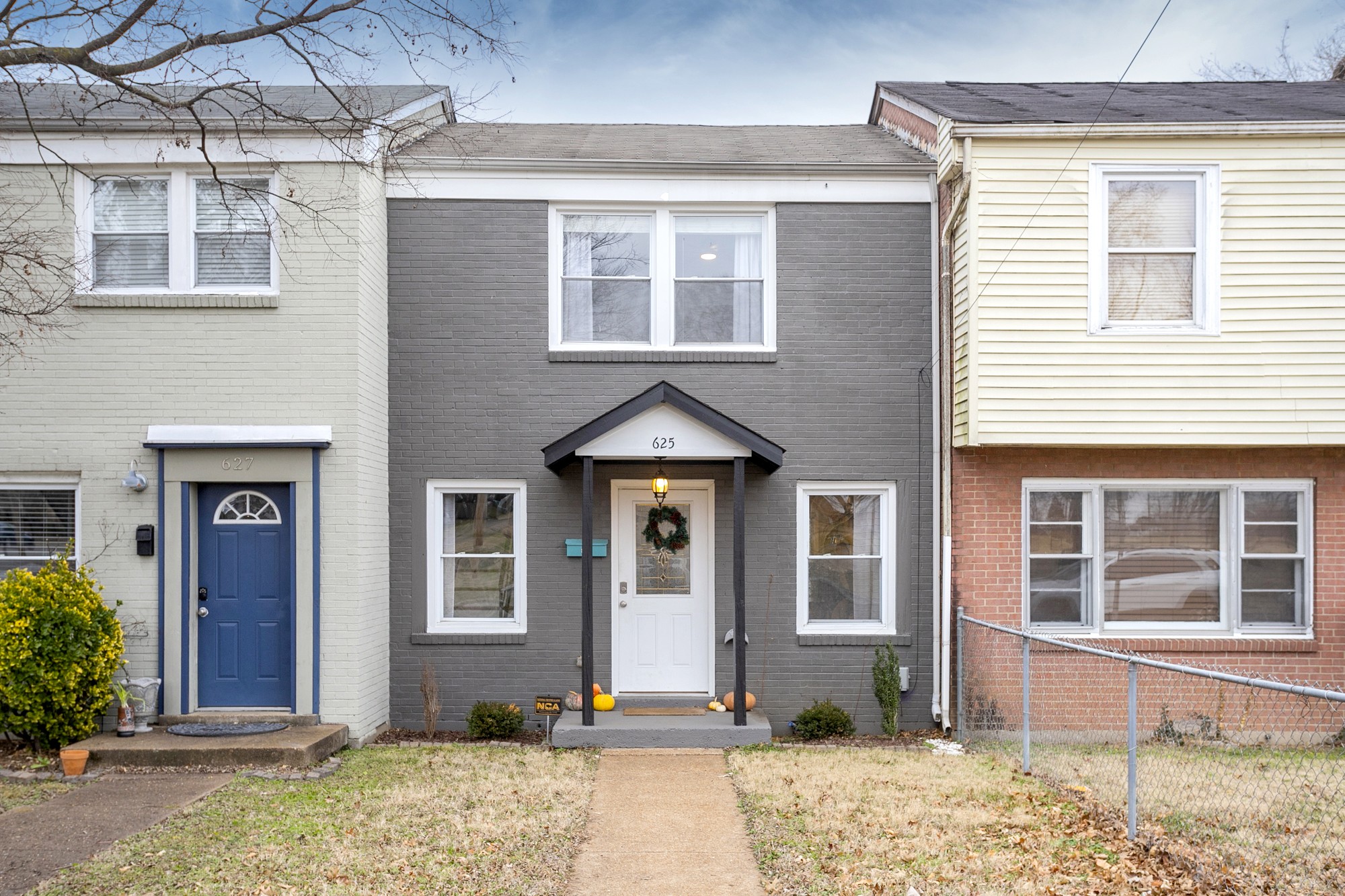
Would you like to sell your home before you purchase this one?
Priced at Only: $1,495,000
For more Information Call:
Address: 10516 27th Avenue, OCALA, FL 34476
Property Location and Similar Properties
- MLS#: OM699503 ( Residential )
- Street Address: 10516 27th Avenue
- Viewed: 6
- Price: $1,495,000
- Price sqft: $357
- Waterfront: No
- Year Built: 2005
- Bldg sqft: 4189
- Bedrooms: 4
- Total Baths: 3
- Full Baths: 3
- Garage / Parking Spaces: 2
- Days On Market: 23
- Additional Information
- Geolocation: 29.0711 / -82.1743
- County: MARION
- City: OCALA
- Zipcode: 34476
- Subdivision: Lexington Downs
- Provided by: OCALA HORSE PROPERTIES, LLC
- Contact: Matt Varney
- 352-615-8891

- DMCA Notice
-
DescriptionLocated in the gated Lexington Downs equestrian subdivision, this 6+ acre farm is fully fenced and ideally positioned just 5 minutes from the Florida Horse Park and under 20 minutes from Downtown Ocalas shopping, dining, and amenities! With the Florida Greenway trails just a short ride away, the property offers a convenient and well connected setting for equestrian pursuits! This beautiful, completely renovated Triple Crown home features 4 large bedrooms and 3 full bathrooms, high ceilings, elegant pillars, and porcelain tile flooring throughout. The owner suite has a sitting area overlooking the patio, barn and pastures and boasts a new bedroom sized walk in closet with a custom, solid maple closet system. Expansive windows with custom shutters bring in natural light and a classical look, enhancing the homes open and welcoming atmosphere. The spacious kitchen includes all new cabinetry, quartz countertops, a large center island with generous counter and cabinet space. Fireplaces in both the formal living room and the family room add warmth and charm to each space. The oversized garage comfortably accommodates two vehicles plus a golf cart. Step out into the backyard onto the covered back porch/patio area, perfect for creating your own outdoor retreat. Just beyond, the brand new, custom 4 stall center aisle barn is well appointed for daily use with adjustable stall dividers for mare and foal comfort. This spectacular barn has a spacious feed room and an oversized, tongue and groove lined tack room, outfitted with built in cabinetry and counter space for efficient storage and organization. A wash rack with hot water completes the setup, offering everything needed to comfortably care for horses on site. This property combines thoughtful design and prime location, making it an excellent fit for those looking to enjoy the Ocala equestrian lifestyle with both comfort and convenience!
Payment Calculator
- Principal & Interest -
- Property Tax $
- Home Insurance $
- HOA Fees $
- Monthly -
For a Fast & FREE Mortgage Pre-Approval Apply Now
Apply Now
 Apply Now
Apply NowFeatures
Building and Construction
- Covered Spaces: 0.00
- Exterior Features: Lighting, Private Mailbox, Rain Gutters, Sliding Doors
- Flooring: Tile
- Living Area: 3161.00
- Other Structures: Barn(s)
- Roof: Shingle
Property Information
- Property Condition: Completed
Land Information
- Lot Features: Farm
Garage and Parking
- Garage Spaces: 2.00
- Open Parking Spaces: 0.00
- Parking Features: Driveway, Garage Door Opener, Ground Level, Oversized
Eco-Communities
- Water Source: Private, Well
Utilities
- Carport Spaces: 0.00
- Cooling: Central Air, Zoned
- Heating: Natural Gas, Heat Pump, Propane, Zoned
- Pets Allowed: Yes
- Sewer: Septic Tank
- Utilities: BB/HS Internet Available, Cable Available, Electricity Connected, Phone Available, Propane, Water Connected
Amenities
- Association Amenities: Gated
Finance and Tax Information
- Home Owners Association Fee: 200.00
- Insurance Expense: 0.00
- Net Operating Income: 0.00
- Other Expense: 0.00
- Tax Year: 2024
Other Features
- Appliances: Dishwasher, Electric Water Heater, Exhaust Fan, Freezer, Ice Maker, Microwave, Refrigerator, Tankless Water Heater, Water Softener
- Association Name: Lexington Downs/Marco Mariti
- Association Phone: 352-274-6224
- Country: US
- Interior Features: Cathedral Ceiling(s), Central Vaccum, Coffered Ceiling(s), Crown Molding, Eat-in Kitchen, High Ceilings, Kitchen/Family Room Combo, Pest Guard System, Primary Bedroom Main Floor, Solid Wood Cabinets, Stone Counters, Tray Ceiling(s), Vaulted Ceiling(s), Walk-In Closet(s), Window Treatments
- Legal Description: SEC 26 TWP 16 RGE 21 PARCEL 2 BEING MORE PARTICULARLY DESC AS : COM NE COR OF SE 1/4 TH N 88-52-03 W 40 FT TH S 01-02-36 W 40 FT TO POB TH N 88-52-03 W 1323.79 FT TH N 01-06-34 E 603.87 FT TH N 88-47-51 W 582.49 FT S 01-09-30 W 339.57 FT TH S 88-52-0 3 E 542.66 FT TH S 01-06-34 W 305 FT TH S 88-52-03 E 1363.83 FT TH N 01-02-36 E 40 FT TO POB
- Levels: One
- Area Major: 34476 - Ocala
- Occupant Type: Owner
- Parcel Number: 35770-048-02
- Style: Traditional
- Zoning Code: A1
Similar Properties
Nearby Subdivisions

- The Dial Team
- Tropic Shores Realty
- Love Life
- Mobile: 561.201.4476
- dennisdialsells@gmail.com



