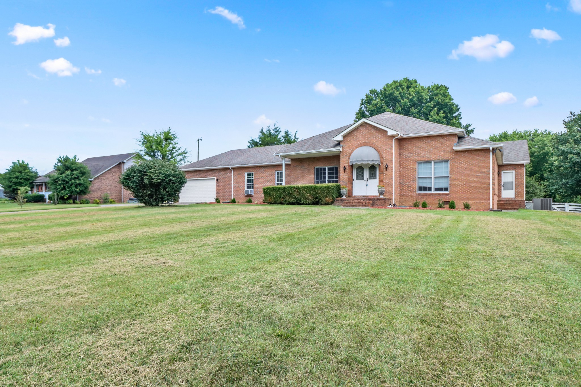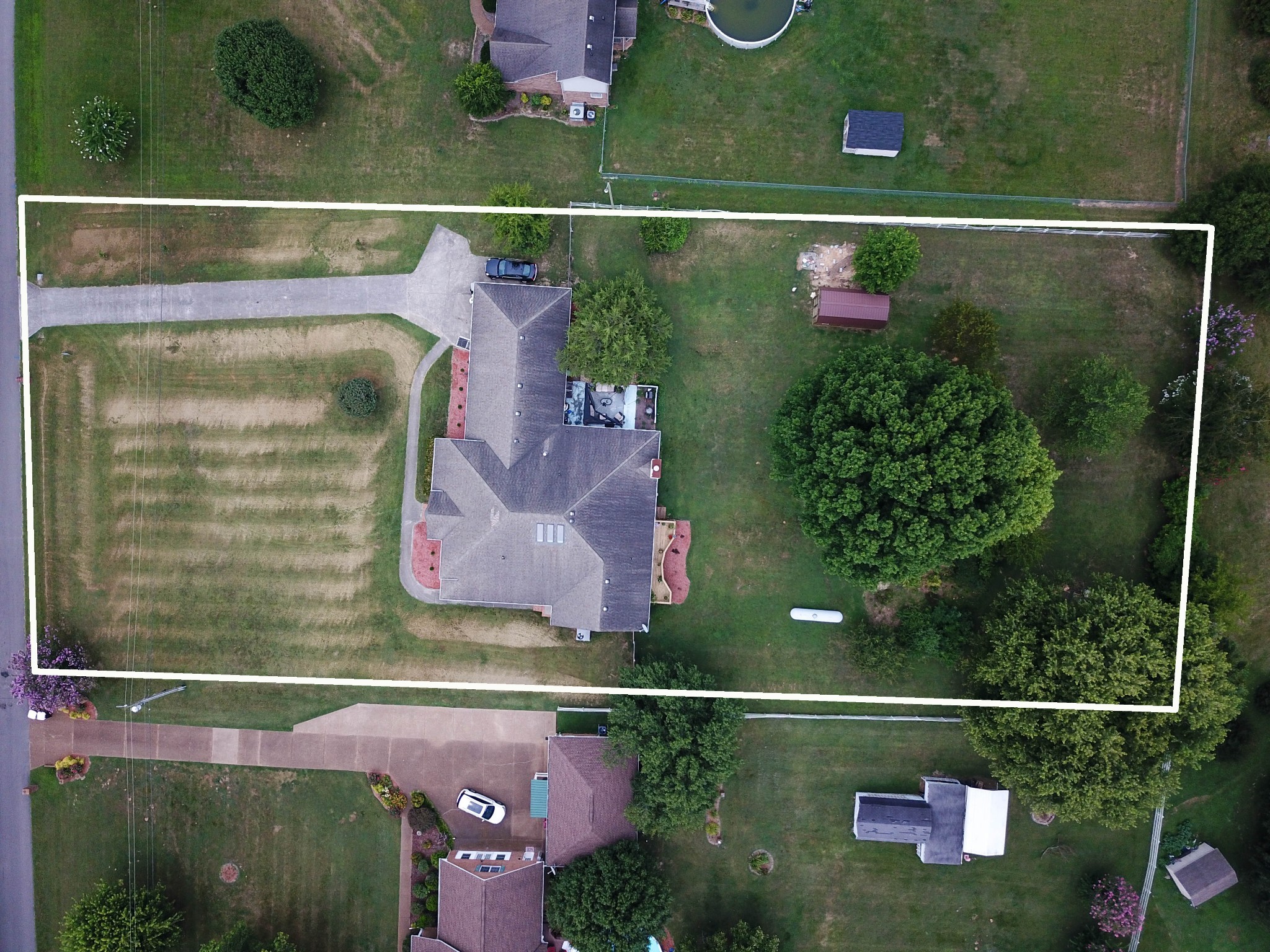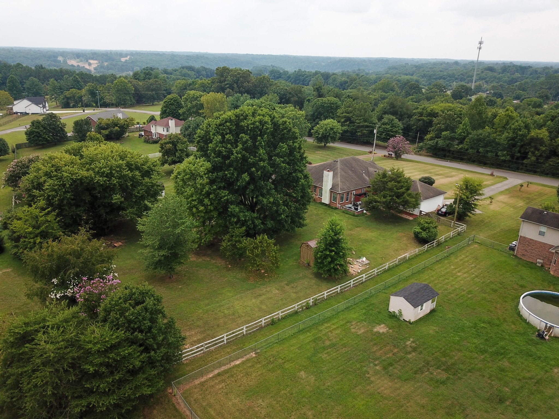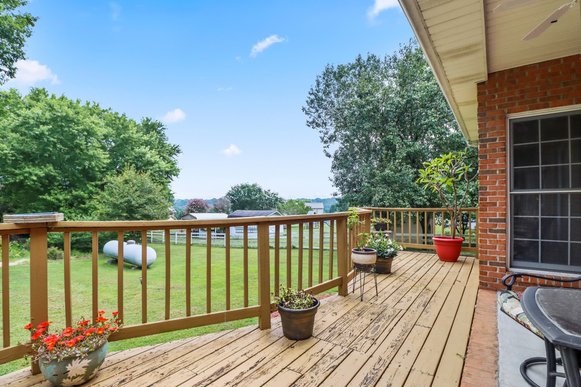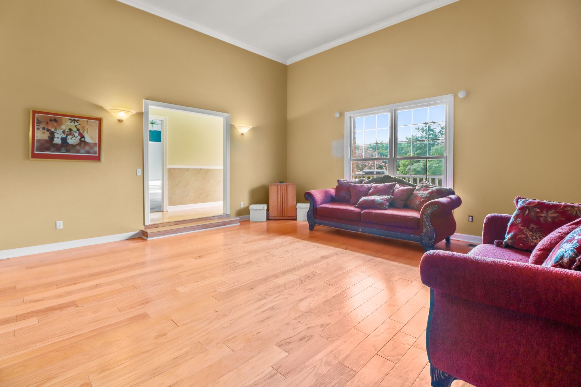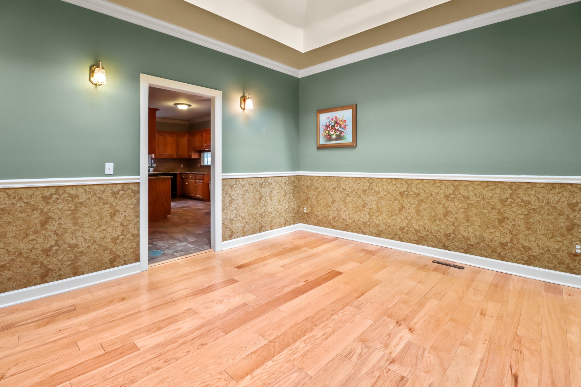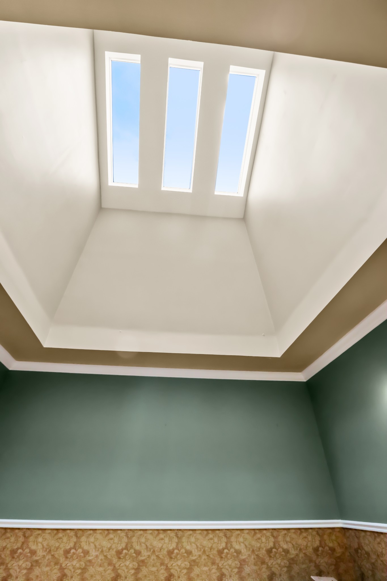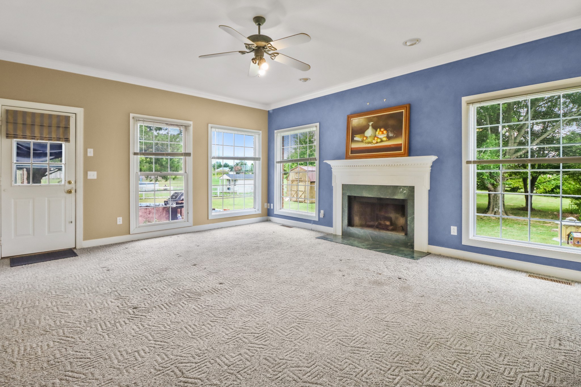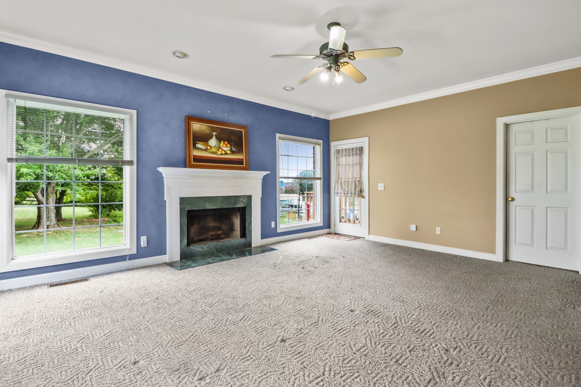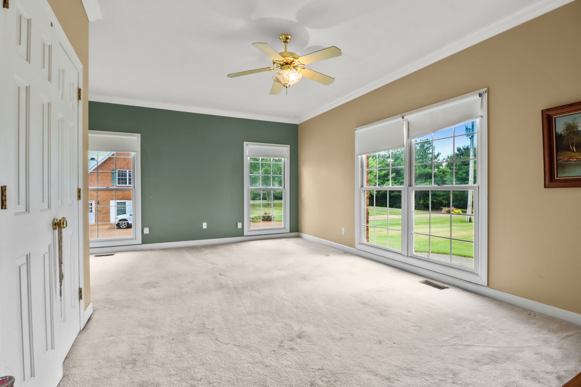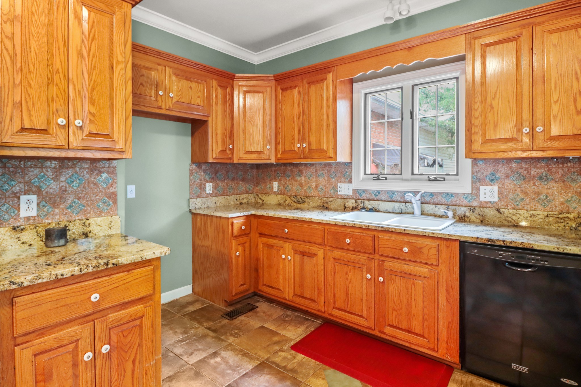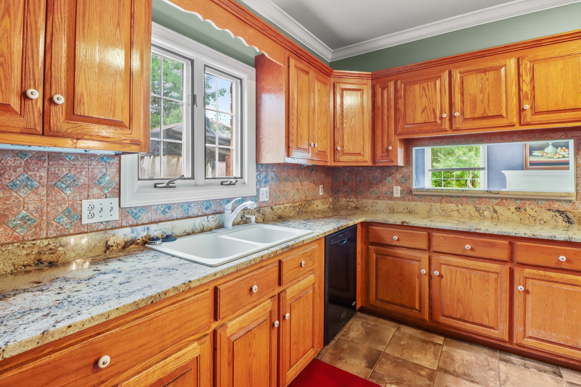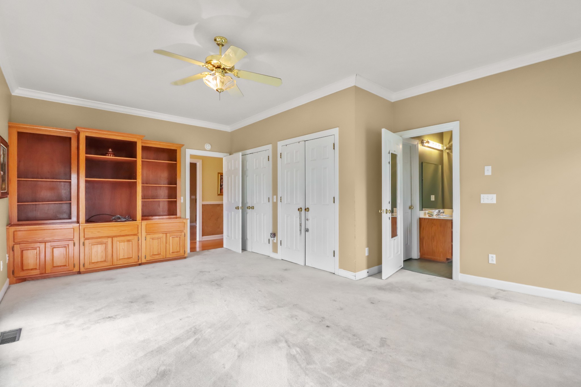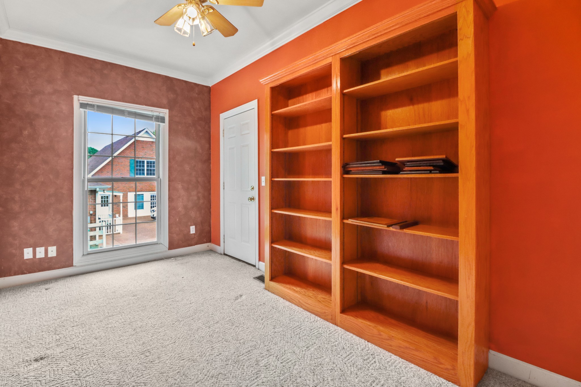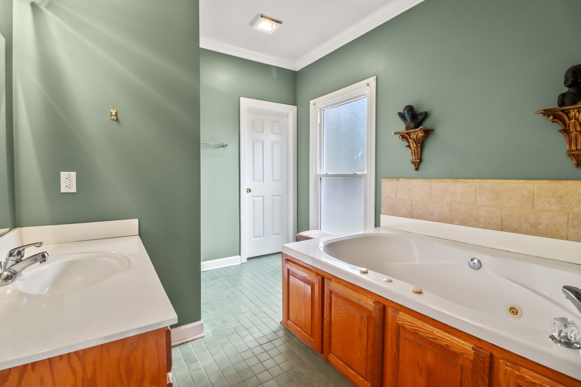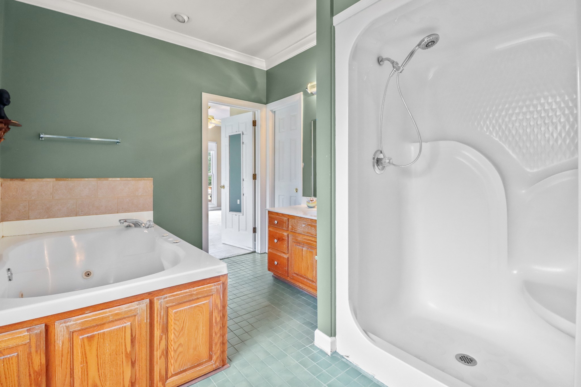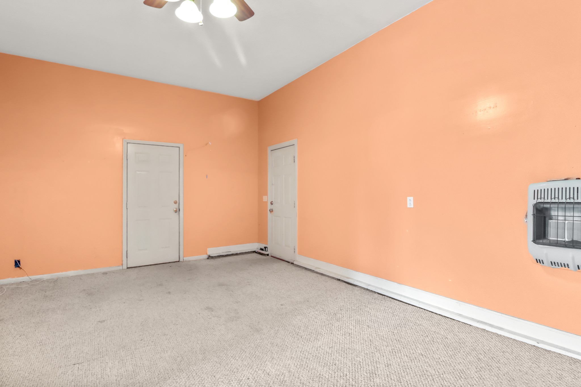1609 114th Loop, OCALA, FL 34475
Property Photos
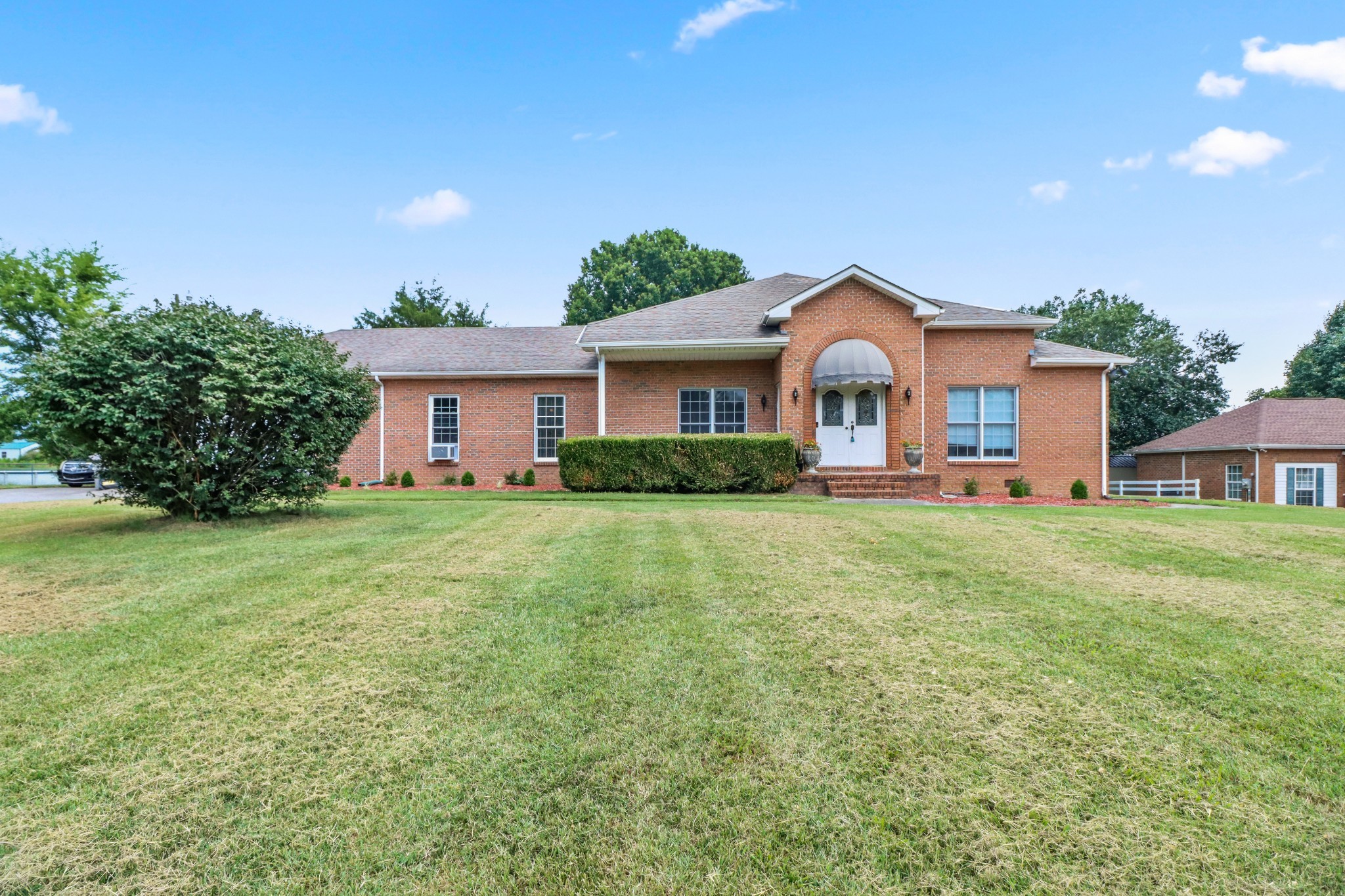
Would you like to sell your home before you purchase this one?
Priced at Only: $1,850,000
For more Information Call:
Address: 1609 114th Loop, OCALA, FL 34475
Property Location and Similar Properties
- MLS#: OM698784 ( Residential )
- Street Address: 1609 114th Loop
- Viewed: 14
- Price: $1,850,000
- Price sqft: $323
- Waterfront: No
- Year Built: 2011
- Bldg sqft: 5725
- Bedrooms: 3
- Total Baths: 5
- Full Baths: 3
- 1/2 Baths: 2
- Days On Market: 15
- Additional Information
- Geolocation: 29.3149 / -82.1676
- County: MARION
- City: OCALA
- Zipcode: 34475
- Subdivision: Ocala Downs
- Elementary School: Fessenden Elementary School
- Middle School: North Marion Middle School
- High School: North Marion High School

- DMCA Notice
-
DescriptionA Timeless Haven Beneath the Oaks: Step back in time to the serene beauty of "Old Florida", where majestic live oaks stretch skyward and silvery moss dances on the breeze. Nestled within this natural wonder lies Moonshadow Farm a singular Executive residence and horse farm thoughtfully designed with timeless grace and enduring luxury. This exceptional property features a six stall concrete block shed row barn complete with run in and plumbed waterer, tack/feed room, and newly renovated apartment that includes a stack washer/dryer. There is a double sized oval ring and ample space for horse trailers behind the barn. Inside the residence every space is a sanctuary. Three spacious bedrooms, each with ensuite baths enables privacy and comfort. Sun drenched rooms with soaring ceilings are grounded by rich Brazilian wood flooring. The heart of residence a chef's kitchen boasts a Wolf six burner double oven range, framed by unique single slab granite backsplash, Sub Zero fridge and plenty of storage in the almost 9" island. The kitchen flows seamlessly into a Butler's pantry equipped with commercial freezer, Wolf electric wall oven, warming drawer, cooktop and second dishwasher ideal for elegant entertaining and grand gatherings. Two luxurious Primary suites, one on each side of the residence invite privacy and comfort. Throughout the sanctuary, steel French doors open each room to light and landscape, creating a stunning connection to the surrounding beauty. With elegant craftsmanship in every detail, Moonshadow Fram is not just a property it's a masterpiece waiting to be experienced.
Payment Calculator
- Principal & Interest -
- Property Tax $
- Home Insurance $
- HOA Fees $
- Monthly -
For a Fast & FREE Mortgage Pre-Approval Apply Now
Apply Now
 Apply Now
Apply NowFeatures
Building and Construction
- Covered Spaces: 0.00
- Exterior Features: Courtyard, French Doors, Lighting, Private Mailbox
- Fencing: Board, Cross Fenced
- Flooring: Concrete, Tile, Wood
- Living Area: 4143.00
- Other Structures: Barn(s)
- Roof: Shingle
Property Information
- Property Condition: Completed
Land Information
- Lot Features: Pasture
School Information
- High School: North Marion High School
- Middle School: North Marion Middle School
- School Elementary: Fessenden Elementary School
Garage and Parking
- Garage Spaces: 3.00
- Open Parking Spaces: 0.00
- Parking Features: Golf Cart Garage
Eco-Communities
- Water Source: Well
Utilities
- Carport Spaces: 0.00
- Cooling: Central Air, Zoned
- Heating: Electric, Heat Pump, Zoned
- Pets Allowed: Cats OK, Dogs OK
- Sewer: Septic Tank
- Utilities: BB/HS Internet Available, Cable Available, Electricity Connected, Propane, Underground Utilities
Finance and Tax Information
- Home Owners Association Fee Includes: Private Road
- Home Owners Association Fee: 1629.00
- Insurance Expense: 0.00
- Net Operating Income: 0.00
- Other Expense: 0.00
- Tax Year: 2024
Other Features
- Appliances: Dishwasher, Disposal, Dryer, Freezer, Gas Water Heater, Microwave, Range, Range Hood, Refrigerator, Tankless Water Heater, Washer, Water Softener
- Association Name: Paula Shook
- Association Phone: 309-253-7188
- Country: US
- Furnished: Negotiable
- Interior Features: Cathedral Ceiling(s), Eat-in Kitchen, High Ceilings, Living Room/Dining Room Combo, Open Floorplan, Solid Wood Cabinets, Split Bedroom, Stone Counters, Thermostat, Walk-In Closet(s)
- Legal Description: SEC 36 TWP 13 RGE 21 PLAT BOOK V PAGE 099 OCALA DOWNS BLK B LOT 11
- Levels: One
- Area Major: 34475 - Ocala
- Occupant Type: Owner
- Parcel Number: 08482-002-11
- Possession: Negotiable
- Style: Contemporary
- Views: 14
- Zoning Code: A2
Nearby Subdivisions
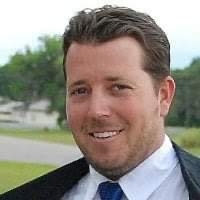
- The Dial Team
- Tropic Shores Realty
- Love Life
- Mobile: 561.201.4476
- dennisdialsells@gmail.com



