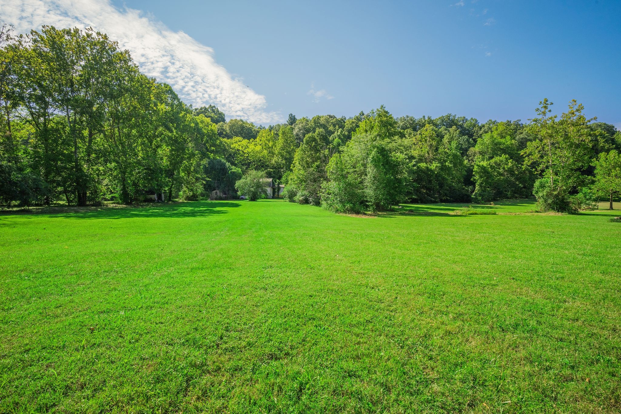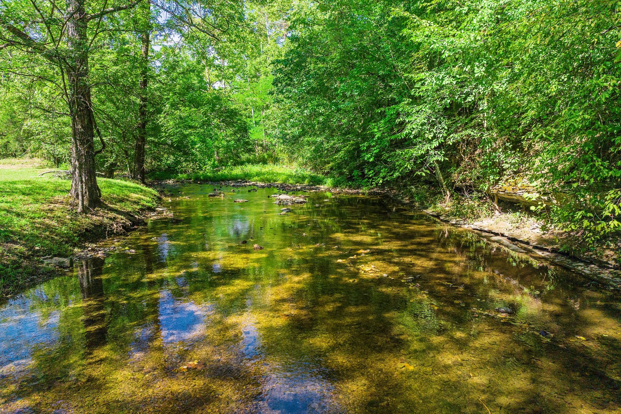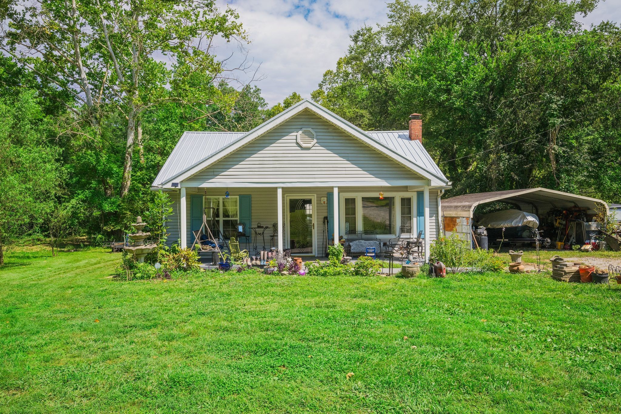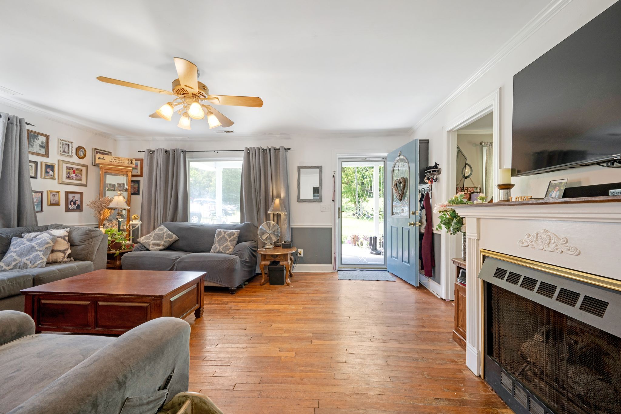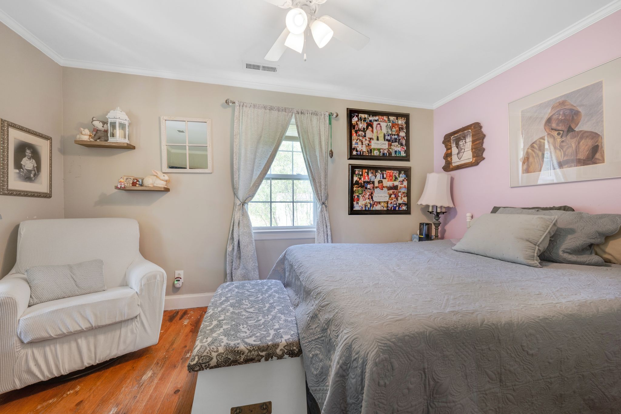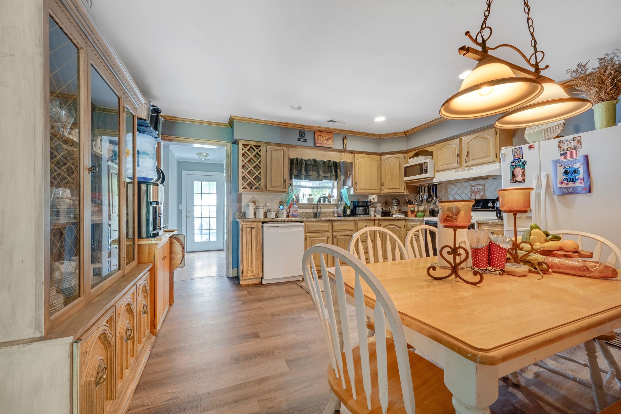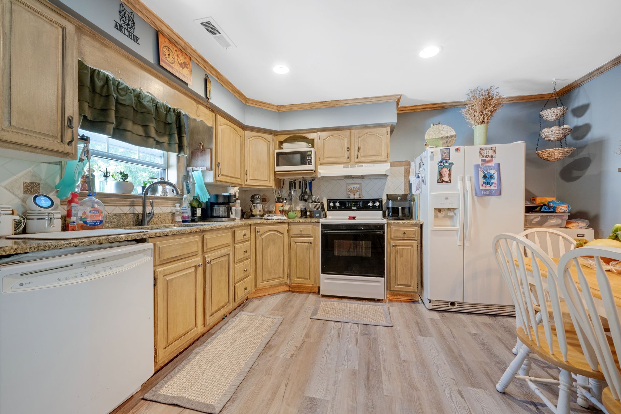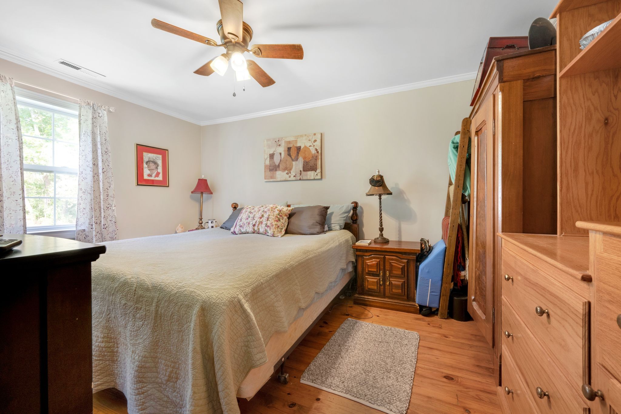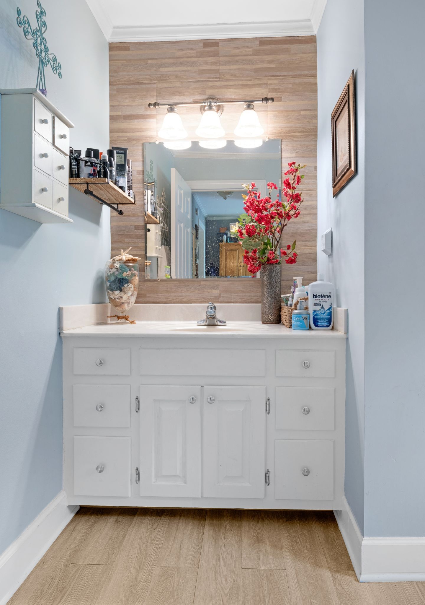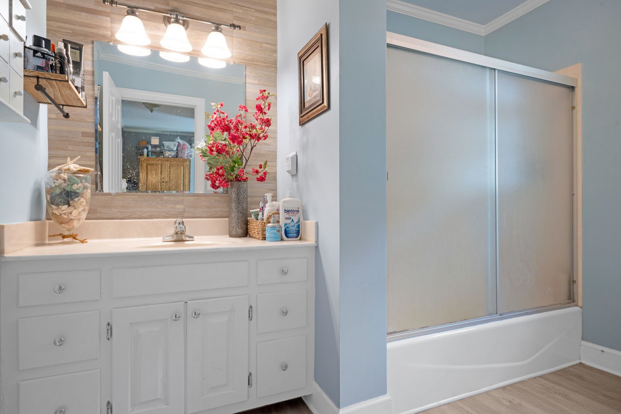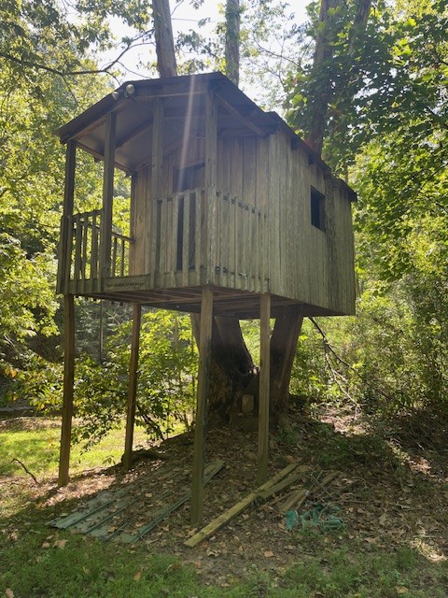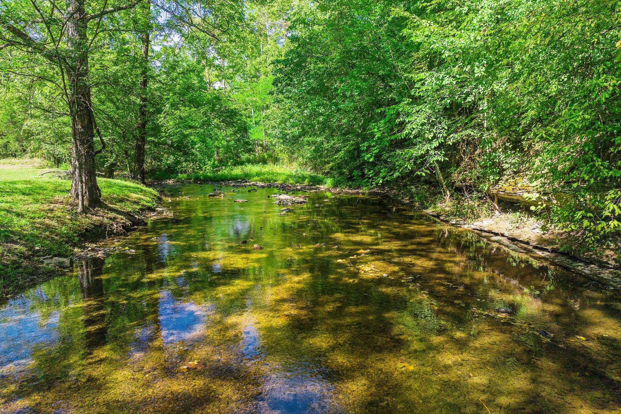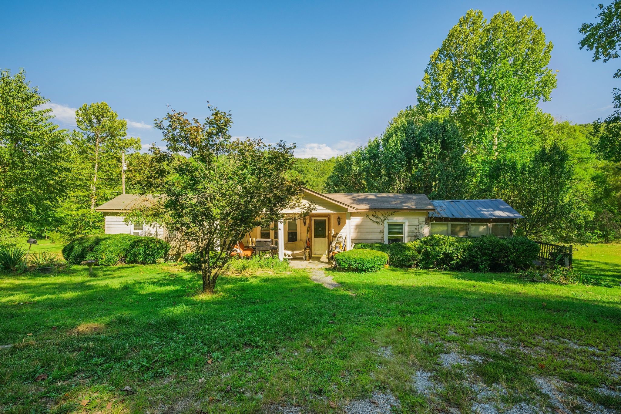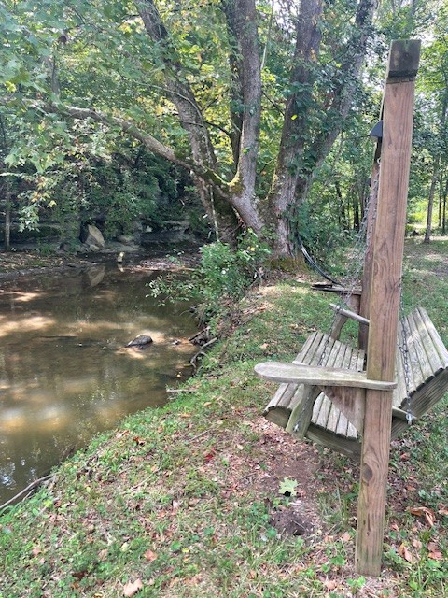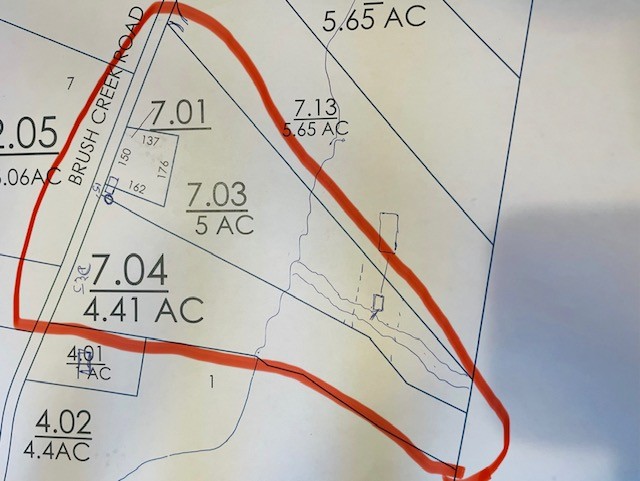1936 37th Court Circle, OCALA, FL 34471
Property Photos
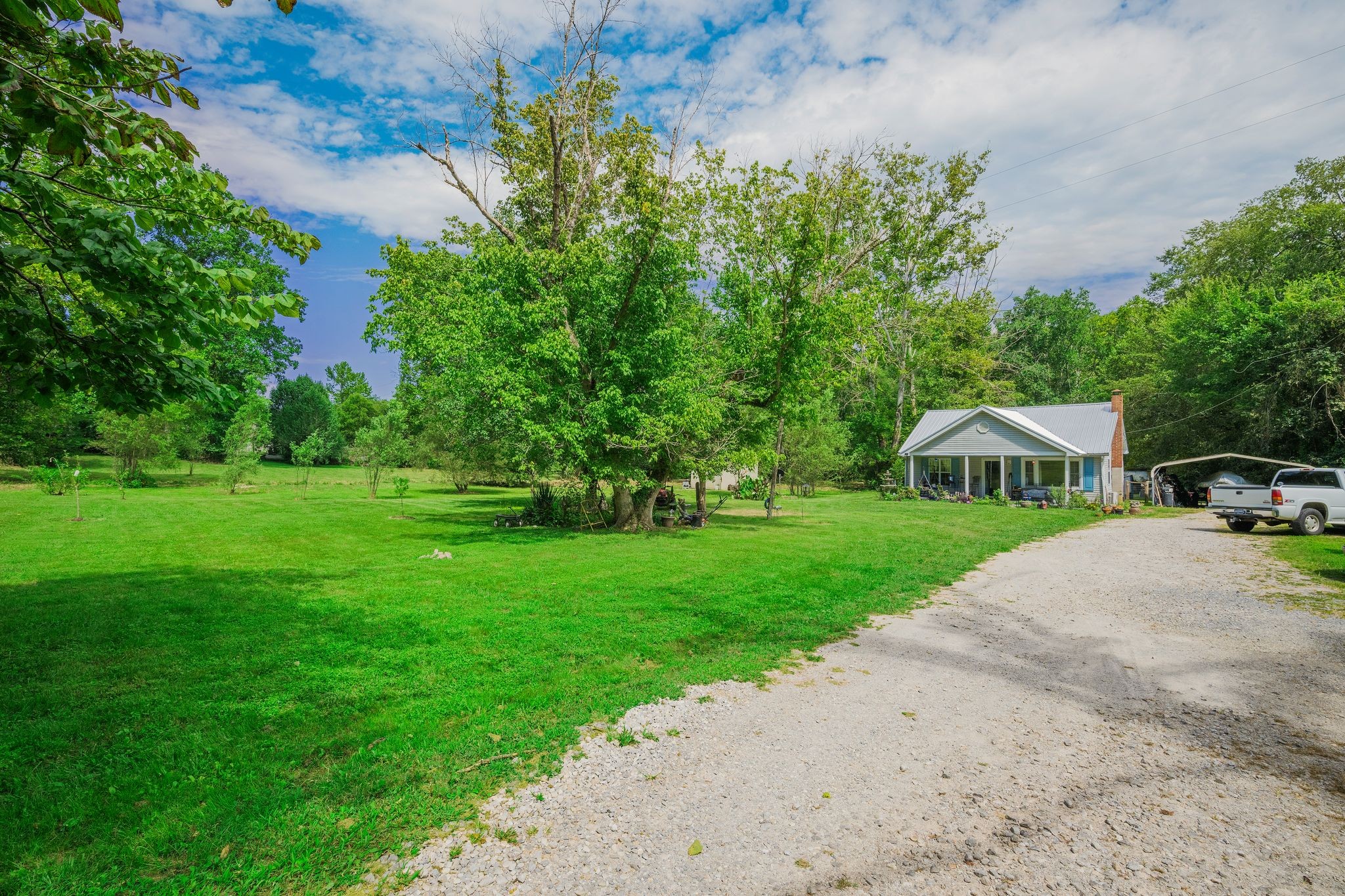
Would you like to sell your home before you purchase this one?
Priced at Only: $245,000
For more Information Call:
Address: 1936 37th Court Circle, OCALA, FL 34471
Property Location and Similar Properties
- MLS#: OM693347 ( Residential )
- Street Address: 1936 37th Court Circle
- Viewed: 74
- Price: $245,000
- Price sqft: $123
- Waterfront: No
- Year Built: 1984
- Bldg sqft: 1986
- Bedrooms: 3
- Total Baths: 2
- Full Baths: 2
- Days On Market: 179
- Additional Information
- Geolocation: 29.1696 / -82.0851
- County: MARION
- City: OCALA
- Zipcode: 34471
- Subdivision: Crestwood North Village
- Middle School: Osceola
- High School: Forest

- DMCA Notice
-
DescriptionCharming Updated Villa is in a Quiet Community. Discover this beautifully updated 3 bedroom, 2 bath villa offering 1,594 sq. ft. of comfortable living space. Renovated in 2017, this home features granite countertops in the kitchen and baths, stainless steel appliances, and fresh interior and exterior paint for a move in ready experience. Kitchen has a pantry and a nook. Stay comfortable year round with a brand new HVAC system installed in 2023. Covered Back Porch with lots of room for a sitting area and grilling area too! Nestled in a serene community, you'll enjoy access to a refreshing pool with pavilion along with the convenience of being just minutes from downtown and to popular restaurants, grocery stores, shopping, and banking, this villa combines tranquility with accessibility. Dont miss out on this exceptional home.
Payment Calculator
- Principal & Interest -
- Property Tax $
- Home Insurance $
- HOA Fees $
- Monthly -
For a Fast & FREE Mortgage Pre-Approval Apply Now
Apply Now
 Apply Now
Apply NowFeatures
Building and Construction
- Covered Spaces: 0.00
- Exterior Features: Sliding Doors
- Flooring: Carpet, Tile
- Living Area: 1594.00
- Roof: Shingle
Land Information
- Lot Features: Cleared, Paved, Landscaped
School Information
- High School: Forest High School
- Middle School: Osceola Middle School
Garage and Parking
- Garage Spaces: 1.00
- Open Parking Spaces: 0.00
- Parking Features: Guest, Garage Door Opener
Eco-Communities
- Water Source: Public
Utilities
- Carport Spaces: 0.00
- Cooling: Central Air
- Heating: Central, Electric, Heat Pump
- Pets Allowed: Yes
- Sewer: Public Sewer
- Utilities: Electricity Connected, Natural Gas Connected, Sewer Connected, Water Connected
Finance and Tax Information
- Home Owners Association Fee Includes: Pool, Maintenance Structure
- Home Owners Association Fee: 210.00
- Insurance Expense: 0.00
- Net Operating Income: 0.00
- Other Expense: 0.00
- Tax Year: 2024
Other Features
- Appliances: Dishwasher, Disposal, Dryer, Microwave, Range, Refrigerator, Washer
- Association Name: Debbie Bullock
- Country: US
- Furnished: Unfurnished
- Interior Features: Ceiling Fans(s), High Ceilings, Solid Surface Counters, Split Bedroom, Thermostat, Window Treatments
- Legal Description: Lengthy See prop Appraisers
- Levels: One
- Area Major: 34471 - Ocala
- Occupant Type: Owner
- Parcel Number: 29551-018-00
- Possession: Close Of Escrow
- Views: 74
- Zoning Code: PD08
Nearby Subdivisions

- The Dial Team
- Tropic Shores Realty
- Love Life
- Mobile: 561.201.4476
- dennisdialsells@gmail.com



