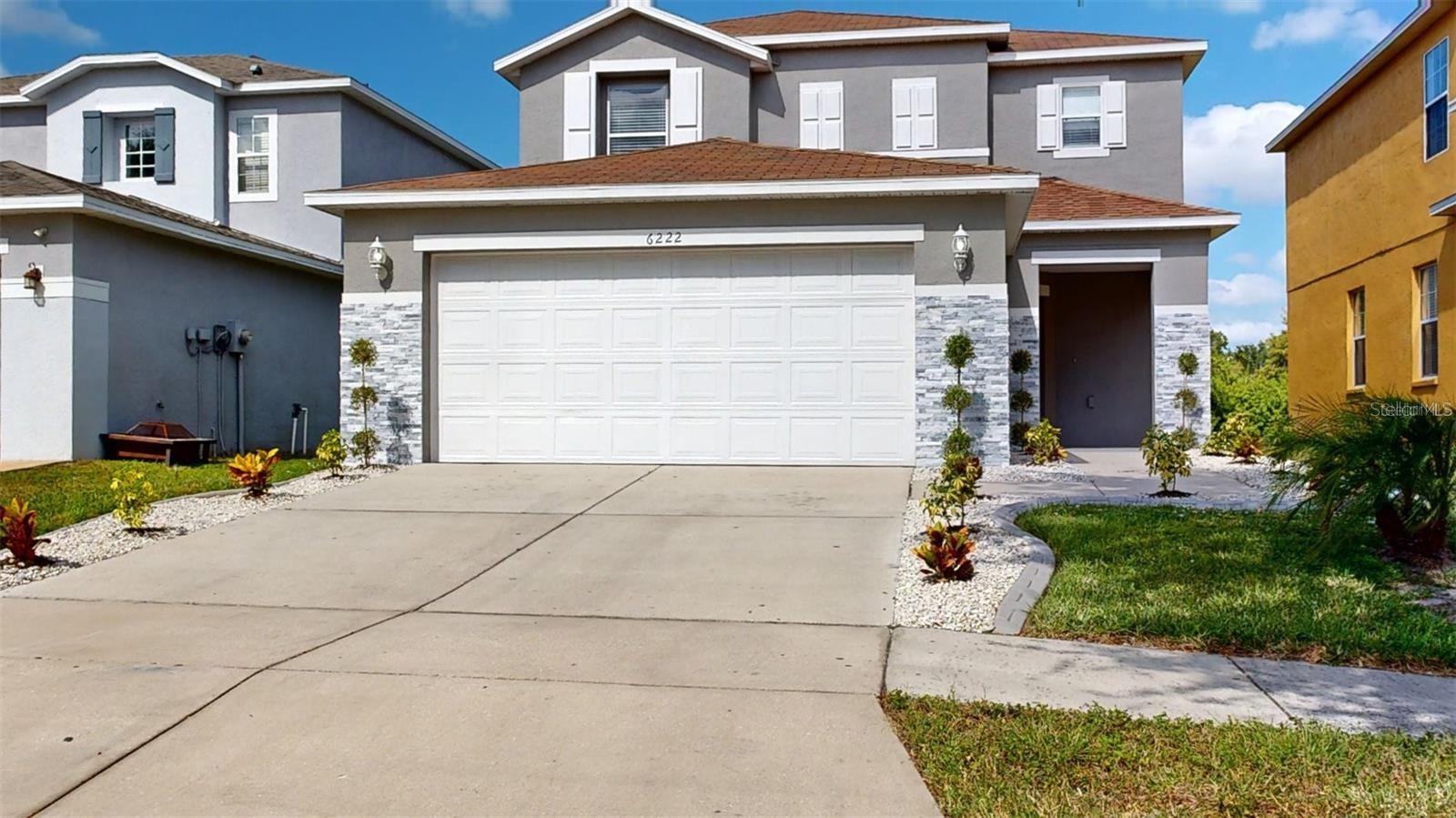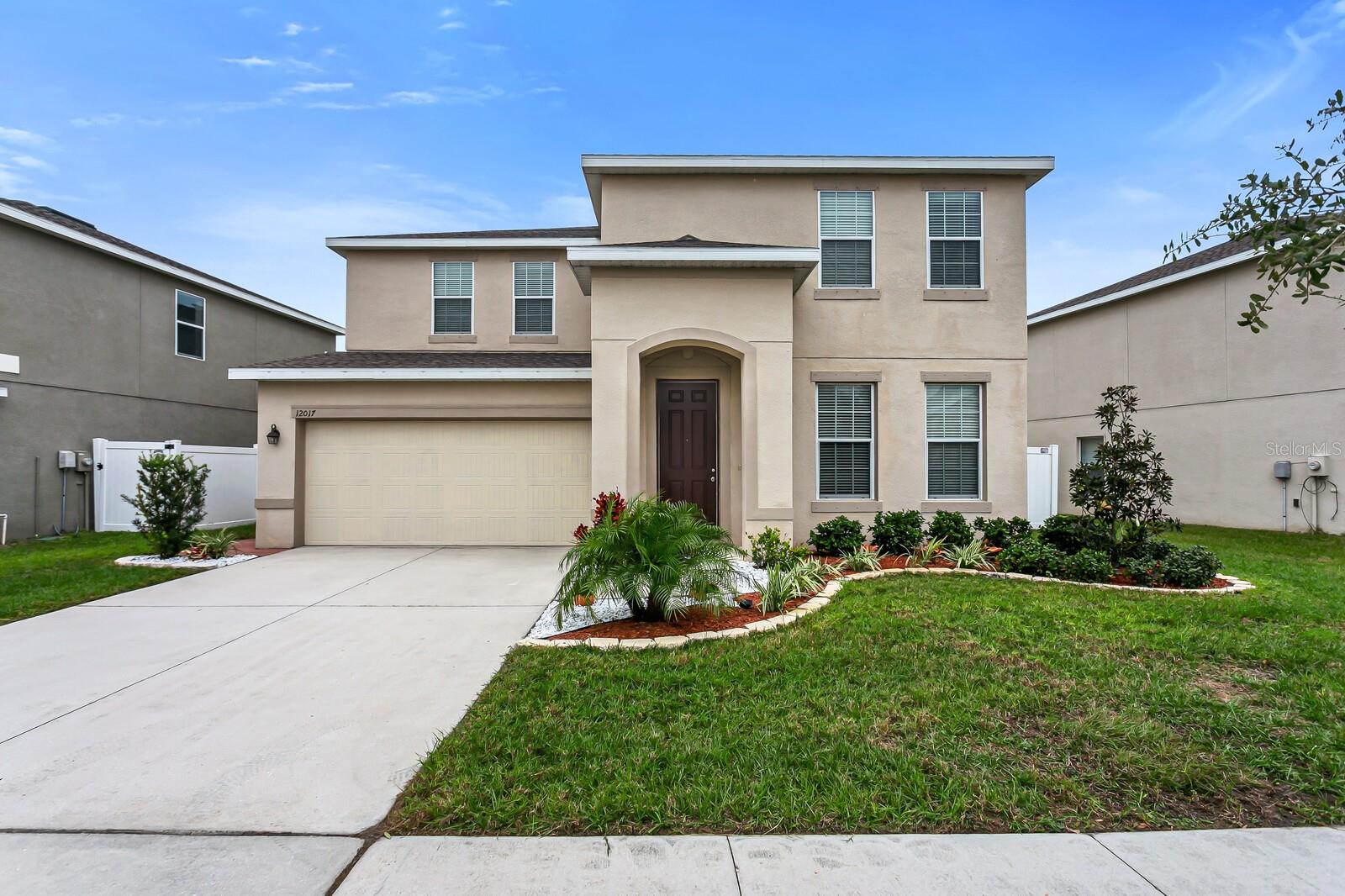6222 Cherry Blossom Trail, GIBSONTON, FL 33534
Property Photos

Would you like to sell your home before you purchase this one?
Priced at Only: $455,000
For more Information Call:
Address: 6222 Cherry Blossom Trail, GIBSONTON, FL 33534
Property Location and Similar Properties






- MLS#: W7875584 ( Residential )
- Street Address: 6222 Cherry Blossom Trail
- Viewed: 34
- Price: $455,000
- Price sqft: $150
- Waterfront: No
- Year Built: 2007
- Bldg sqft: 3043
- Bedrooms: 4
- Total Baths: 3
- Full Baths: 2
- 1/2 Baths: 1
- Days On Market: 50
- Additional Information
- Geolocation: 27.8257 / -82.3805
- County: HILLSBOROUGH
- City: GIBSONTON
- Zipcode: 33534
- Subdivision: Magnolia Trails
- Elementary School: Gibsonton
- Middle School: Eisenhower
- High School: East Bay
- Provided by: FLORIDA LUXURY REALTY INC

- DMCA Notice
Description
Looking for that special home in a country setting? Than this is the home you want! Immaculate 2496 Sq. Ft. 4 bedroom, 2 1/2 bath highly upgraded home situated in the beautiful subdivision of Magnolia Trails. Enjoy the quiet evenings on the back patio watching the wildlife come out for a drink in the pond behind the home. EVERYTHING in this home has been upgraded, including LVP floors throughout, granite counters in the kitchen and baths and custom light fixtures. The livingroom has a beautiful rock wall and a custom electric fireplace. The 1st floor also boasts an open concept between the living room, dining room and kitchen. The kitchen and baths have solid wood cabinets with soft close drawers. The master bedroom is on the second floor along with 3 additional bedrooms, the laundy room and a second bath. The master bath features a spa like setting with a custom tile shower, custom vanity's and granite counter tops. The furnature is avaliable to puchase. Home shows like a model. There is a major shopping center with restaurants and movie theaters less than 3 miles. from this gorgeous home. By far one of the nicest homes in Gibsonton! If you see it, you'll want it! Call your agent today to see this home!
Description
Looking for that special home in a country setting? Than this is the home you want! Immaculate 2496 Sq. Ft. 4 bedroom, 2 1/2 bath highly upgraded home situated in the beautiful subdivision of Magnolia Trails. Enjoy the quiet evenings on the back patio watching the wildlife come out for a drink in the pond behind the home. EVERYTHING in this home has been upgraded, including LVP floors throughout, granite counters in the kitchen and baths and custom light fixtures. The livingroom has a beautiful rock wall and a custom electric fireplace. The 1st floor also boasts an open concept between the living room, dining room and kitchen. The kitchen and baths have solid wood cabinets with soft close drawers. The master bedroom is on the second floor along with 3 additional bedrooms, the laundy room and a second bath. The master bath features a spa like setting with a custom tile shower, custom vanity's and granite counter tops. The furnature is avaliable to puchase. Home shows like a model. There is a major shopping center with restaurants and movie theaters less than 3 miles. from this gorgeous home. By far one of the nicest homes in Gibsonton! If you see it, you'll want it! Call your agent today to see this home!
Payment Calculator
- Principal & Interest -
- Property Tax $
- Home Insurance $
- HOA Fees $
- Monthly -
For a Fast & FREE Mortgage Pre-Approval Apply Now
Apply Now
 Apply Now
Apply NowFeatures
Building and Construction
- Covered Spaces: 0.00
- Exterior Features: Rain Gutters
- Flooring: Luxury Vinyl
- Living Area: 2496.00
- Roof: Shingle
Property Information
- Property Condition: Completed
Land Information
- Lot Features: In County, Sidewalk, Paved
School Information
- High School: East Bay-HB
- Middle School: Eisenhower-HB
- School Elementary: Gibsonton-HB
Garage and Parking
- Garage Spaces: 2.00
- Open Parking Spaces: 0.00
- Parking Features: Driveway, Garage Door Opener, Ground Level
Eco-Communities
- Water Source: Public
Utilities
- Carport Spaces: 0.00
- Cooling: Central Air
- Heating: Central, Electric
- Pets Allowed: No
- Sewer: Public Sewer
- Utilities: Cable Connected, Electricity Connected, Phone Available, Sewer Connected, Underground Utilities, Water Connected
Finance and Tax Information
- Home Owners Association Fee Includes: Maintenance Grounds
- Home Owners Association Fee: 176.00
- Insurance Expense: 0.00
- Net Operating Income: 0.00
- Other Expense: 0.00
- Tax Year: 2024
Other Features
- Appliances: Dishwasher, Dryer, Electric Water Heater, Ice Maker, Microwave, Range, Refrigerator, Washer
- Association Name: Karl Bodolub
- Association Phone: 727-213-0545
- Country: US
- Interior Features: Built-in Features, Ceiling Fans(s), High Ceilings, Open Floorplan, PrimaryBedroom Upstairs, Solid Surface Counters, Solid Wood Cabinets, Stone Counters, Thermostat, Vaulted Ceiling(s), Walk-In Closet(s), Window Treatments
- Legal Description: MAGNOLIA TRAILS LOT 8
- Levels: Two
- Area Major: 33534 - Gibsonton
- Occupant Type: Owner
- Parcel Number: U-35-30-19-81O-000000-00008.0
- Possession: Close Of Escrow
- Style: Contemporary
- Views: 34
- Zoning Code: PD
Similar Properties
Nearby Subdivisions
Alafia River Estates
Alafia Shores Sub 1st
Alavista Sub
Bullfrog Creek Estates
Bullfrog Creek Preserve
Carriage Pointe Ph 1
Carriage Pointe South Ph 2d1
Carriage Pointe South Ph 2d3
Carriage Pte South Ph 2c 2
Florida Garden Lands Rev M
Gibsons Artesian Lands Sectio
Gibsonton On The Bay
Gibsonton On The Bay 3rd Add
Kings Lake
Kings Lake Ph 1b
Kings Lake Ph 2a
Kings Lake Ph 2b
Magnolia Trails
Northgate Ph 1
Northgate Ph 3
Not Applicable
South Bay Lakes
South Bay Lakes Unit
South Bay Lakes Unit 1
Southgate Phase1/2
Southgate Phase12
Southwind Sub
Symmes Cove
Tanglewood Preserve
Tanglewood Preserve Ph 2
Tanglewood Preserve Ph 3
Unplatted
Contact Info

- The Dial Team
- Tropic Shores Realty
- Love Life
- Mobile: 561.201.4476
- dennisdialsells@gmail.com






























