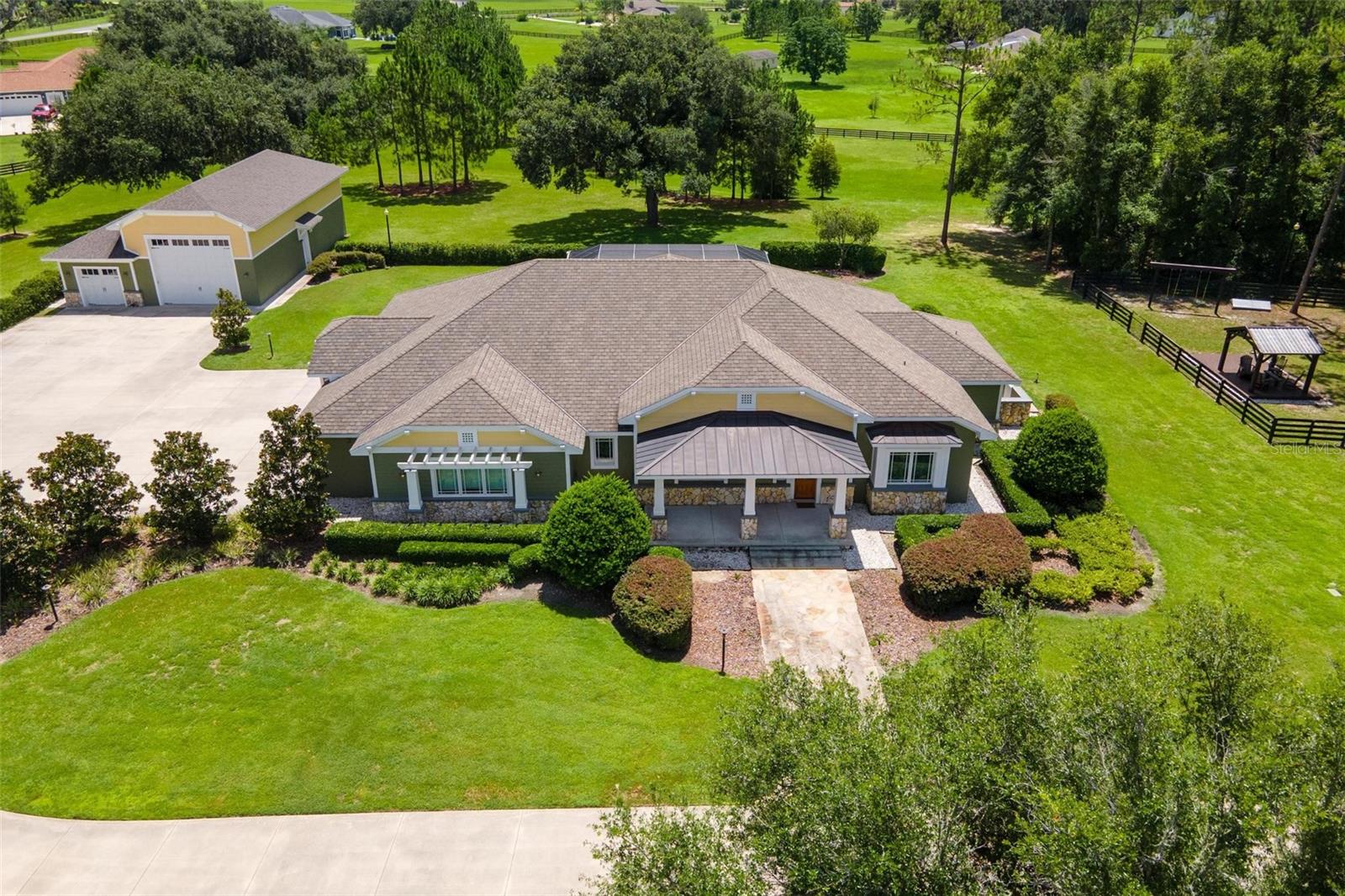10615 104th Circle, Oxford, FL 34484
Property Photos

Would you like to sell your home before you purchase this one?
Priced at Only: $1,690,000
For more Information Call:
Address: 10615 104th Circle, Oxford, FL 34484
Property Location and Similar Properties
- MLS#: G5099967 ( Residential )
- Street Address: 10615 104th Circle
- Viewed: 10
- Price: $1,690,000
- Price sqft: $238
- Waterfront: No
- Year Built: 2012
- Bldg sqft: 7115
- Bedrooms: 3
- Total Baths: 3
- Full Baths: 3
- Garage / Parking Spaces: 3
- Days On Market: 3
- Additional Information
- Geolocation: 28.9116 / -82.0623
- County: SUMTER
- City: Oxford
- Zipcode: 34484
- Subdivision: Sumter Crossing
- Elementary School: Wildwood
- Middle School: Wildwood
- High School: Wildwood
- Provided by: MORRIS REALTY AND INVESTMENTS
- DMCA Notice
-
DescriptionStunning Sumter Crossing Estate! Welcome to this absolutely incredible custom built estate in the gated community of Sumter Crossing, located in Oxford, Florida. Privately situated on 6.27 fully fenced acres, this true craftsman style home showcases solid wood details and expert millwork throughoutoffering timeless charm paired with high end functionality. Designed for comfort, security, and versatility, the home includes an attached three bay garage with an 11 foot high center door and a Back Yard Buddy 4 post car lift with a 7,000 lb. capacity for serious car enthusiasts or collectors. In addition, a pristine detached RV garage offers two bays, including one with a 14x16 overhead doorideal for RVs, boats, or workshop use. All garage spaces are climate controlled with mini split A/C systems, and the RV garage includes its own full bath for added convenience. Built to exceptional standards, this home features hurricane rated, shatter resistant windows, solid core and fire rated interior doors, spray foam insulation, a generator for peace of mind during storms. Inside, you'll find stunning ceilings with wood accents, crown molding, tall baseboards, and meticulous wood trim details throughout. The thoughtfully designed kitchen is the heart of the home, boasting GE Monogram appliances, an induction cooktop, farmhouse sink, expansive countertops, a center island with vegetable sink, a breakfast bar, custom cabinetry with built in cookbook shelving, and a fully built out walk in pantry. It opens beautifully into the grand living room, where custom built ins and elegant wood ceilings create a warm and inviting atmosphere. A formal dining area and a spacious Florida roomsurrounded by windows and filled with natural lightcomplete the main living space and provide the perfect place for gatherings. The luxurious primary suite is a private retreat with two custom walk in closets featuring built in shelving, drawers, and a secure safe. The en suite bath includes dual sinks, a separate makeup vanity, a large walk in shower, a water closet, and built in shelving. In addition, the master closet was designed as a tornado safe room, built to withstand high winds for added safety. Outside, enjoy the screen enclosed pool and spacious lanai, complete with a summer kitchen sinkperfect for entertaining. The circular driveway provides ample guest parking, and the fenced backyard includes a separate fenced area for pets or play, with a charming gazebo for shade. Additional features include a spacious laundry room with ample storage, a whole home audio closet for media and tech systems, dimmer switches on all lighting, a top tier security system, engineered hardwood flooring, and board and batten siding with stone accents that complete the estate's craftsman curb appeal. This is more than a homeit's a private, well crafted retreat where quality and comfort shine through every detail.
Payment Calculator
- Principal & Interest -
- Property Tax $
- Home Insurance $
- HOA Fees $
- Monthly -
For a Fast & FREE Mortgage Pre-Approval Apply Now
Apply Now
 Apply Now
Apply NowFeatures
Building and Construction
- Covered Spaces: 0.00
- Exterior Features: DogRun
- Fencing: Fenced, Wood
- Flooring: CeramicTile, EngineeredHardwood
- Living Area: 3513.00
- Other Structures: RvBoatStorage, Workshop
- Roof: Shingle
Land Information
- Lot Features: Flat, Level
School Information
- High School: Wildwood High
- Middle School: Wildwood Middle
- School Elementary: Wildwood Elementary
Garage and Parking
- Garage Spaces: 3.00
- Open Parking Spaces: 0.00
- Parking Features: BathInGarage, CircularDriveway, Garage, GarageDoorOpener, Oversized, RvGarage
Eco-Communities
- Pool Features: Gunite, Heated, InGround, ScreenEnclosure, SaltWater
- Water Source: Well
Utilities
- Carport Spaces: 0.00
- Cooling: CentralAir, CeilingFans
- Heating: Central
- Pets Allowed: Yes
- Sewer: SepticTank
- Utilities: ElectricityConnected
Finance and Tax Information
- Home Owners Association Fee: 1200.00
- Insurance Expense: 0.00
- Net Operating Income: 0.00
- Other Expense: 0.00
- Pet Deposit: 0.00
- Security Deposit: 0.00
- Tax Year: 2024
- Trash Expense: 0.00
Other Features
- Appliances: Cooktop, Dishwasher, Refrigerator, TanklessWaterHeater
- Country: US
- Interior Features: BuiltInFeatures, CeilingFans, CrownMolding, KitchenFamilyRoomCombo, OpenFloorplan, StoneCounters, SplitBedrooms, WalkInClosets, WoodCabinets, SeparateFormalDiningRoom
- Legal Description: LOT 8 SUMTER CROSSING PB 8 PGS 9-9D
- Levels: One
- Area Major: 34484 - Oxford
- Occupant Type: Owner
- Parcel Number: C24B008
- Possible Use: Horses
- Style: Custom
- The Range: 0.00
- Views: 10
- Zoning Code: 0104R
Similar Properties
Nearby Subdivisions
Bison Valley
Bison Vly
Densan Park Ph 1
Densan Park Ph One
Densan Park Phase One
Enclave Lakeside Lndgs
Enclave/lakeside Lndgs
Enclavelakeside Landings
Enclavelakeside Lndgs
Grand Oaks Manor
Grand Oaks Manor Ph 1
Lakeshore
Lakeshore At Lake Andrew
Lakeside Landings
Lakeside Landings Enclave
Lakeside Landings Regatta
N/a
Not On List
Oxford Oaks
Oxford Oaks Ph 1
Oxford Oaks Ph 2
Oxford Oaks Ph 2 Un 833
Quail Point Sub
Simple Life Lakeshore
Simple Life Lakeshore Lot 25d
Sumter Crossing
The Villages Of Parkwood
Villages Of Parkwood
Villages/parkwood
Villagesparkwood

- The Dial Team
- Tropic Shores Realty
- Love Life
- Mobile: 561.201.4476
- dennisdialsells@gmail.com




























































