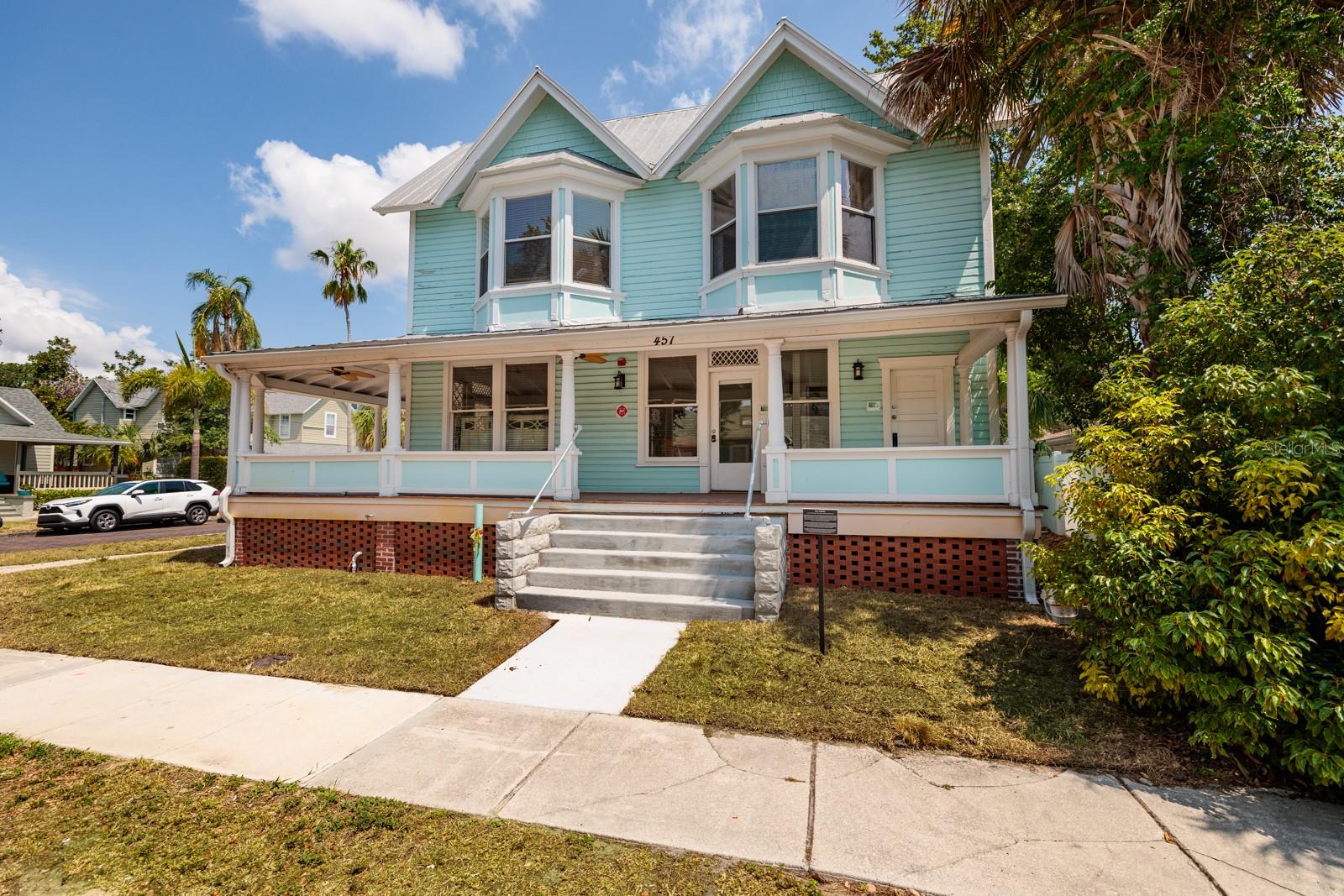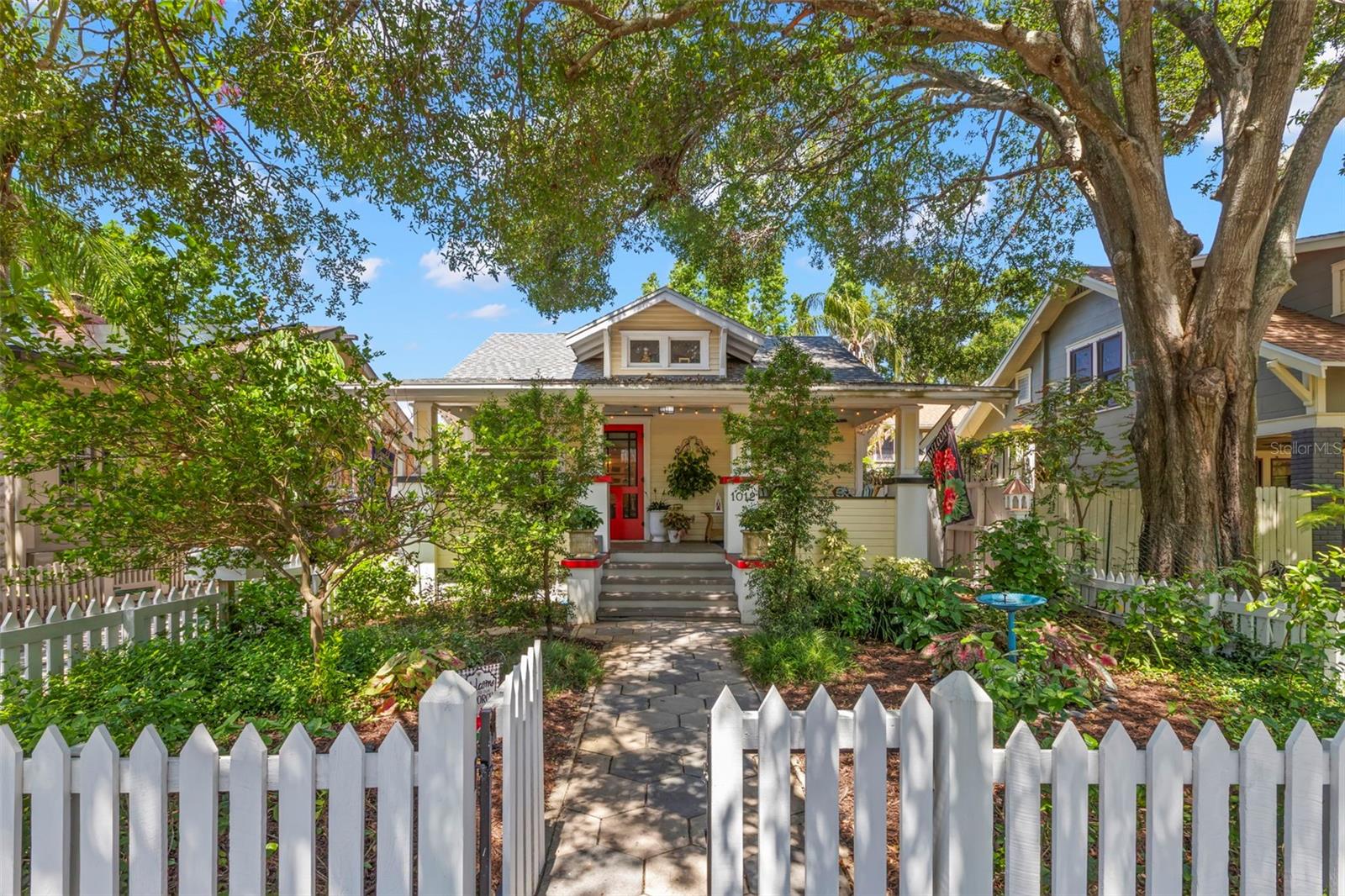1012 3rd Street N, St Petersburg, FL 33701
Property Photos

Would you like to sell your home before you purchase this one?
Priced at Only: $799,000
For more Information Call:
Address: 1012 3rd Street N, St Petersburg, FL 33701
Property Location and Similar Properties
- MLS#: TB8403130 ( Residential )
- Street Address: 1012 3rd Street N
- Viewed: 4
- Price: $799,000
- Price sqft: $451
- Waterfront: No
- Year Built: 1925
- Bldg sqft: 1770
- Bedrooms: 2
- Total Baths: 2
- Full Baths: 2
- Garage / Parking Spaces: 1
- Days On Market: 1
- Additional Information
- Geolocation: 27.7824 / -82.6374
- County: PINELLAS
- City: St Petersburg
- Zipcode: 33701
- Subdivision: Colonial Heights & 2nd Add
- Provided by: SMITH & ASSOCIATES REAL ESTATE
- DMCA Notice
-
DescriptionThis renovated 1925 Craftsman bungalow is situated in the highly sought after Old Northeast neighborhood. High and dry in a non evacuation zone, it features custom black metal hurricane shutters for peace of mind that can stay up year round. This quaint home boasts character and charm throughout, offering two bedrooms and two full baths with a downstairs living space of 966 sq ft, plus an additional 336 sq ft of finished upstairs space, ideal for a home office, music room, workout room, or flex space. The renovations thoughtfully preserved the 1920s era with shaker style cabinets, wainscoting, hex tile bathroom flooring, trim moldings, and period lighting. Every square foot has been efficiently utilized, including built ins throughout to maximize storage. Relax on the inviting porch that overlooks a xeriscape fenced in front yard with bird bath, perfect for gardening and bird watching. Custom built in bookcases, a nod to 1920s design, define the living and dining areas. For those who love to cook, the kitchen provides a perfect workspace with gourmet features, including a dual fuel Wolf natural gas range, soapstone countertops, a large apron sink with natural light from the casement window, custom wood shaker cabinets, subway tile, and schoolhouse lighting. The primary suite, located at the back of the home for privacy, features wainscoting, a clawfoot soaking tub, a marble vanity and walk in closet with laundry. The second bedroom, overlooking the front porch, includes a custom shaker style built in closet. Heart pine wood floors and plantation shutters complete the interior, adding warmth and charm. Exit from the Dutch door to a fenced in backyard that offers ample space for relaxation or entertaining, accented with a pergola and brick pavers.. Parking for up to four cars is available in the one car garage and on the drivewaya rare convenience in this neighborhood. Schedule your private showing today to experience a blend of period charm with convenience in mind! The home is located within walking distance to restaurants and shops on 4th Street and is in close proximity to downtown and the waterfront.
Payment Calculator
- Principal & Interest -
- Property Tax $
- Home Insurance $
- HOA Fees $
- Monthly -
For a Fast & FREE Mortgage Pre-Approval Apply Now
Apply Now
 Apply Now
Apply NowFeatures
Building and Construction
- Basement: CrawlSpace
- Covered Spaces: 0.00
- Exterior Features: Courtyard, SprinklerIrrigation, Lighting, RainGutters
- Fencing: Wood
- Flooring: Tile, Wood
- Living Area: 1302.00
- Roof: Shingle
Land Information
- Lot Features: CityLot, Landscaped
Garage and Parking
- Garage Spaces: 1.00
- Open Parking Spaces: 0.00
- Parking Features: Driveway, OnStreet
Eco-Communities
- Water Source: Public
Utilities
- Carport Spaces: 0.00
- Cooling: CentralAir, CeilingFans
- Heating: Central
- Pets Allowed: Yes
- Sewer: PublicSewer
- Utilities: CableAvailable, ElectricityConnected, NaturalGasConnected, HighSpeedInternetAvailable, MunicipalUtilities, SewerConnected, WaterConnected
Finance and Tax Information
- Home Owners Association Fee: 0.00
- Insurance Expense: 0.00
- Net Operating Income: 0.00
- Other Expense: 0.00
- Pet Deposit: 0.00
- Security Deposit: 0.00
- Tax Year: 2024
- Trash Expense: 0.00
Other Features
- Appliances: ConvectionOven, Dryer, Dishwasher, Disposal, GasWaterHeater, Range, Refrigerator, RangeHood, TanklessWaterHeater, Washer
- Country: US
- Interior Features: BuiltInFeatures, CeilingFans, CrownMolding, HighCeilings, MainLevelPrimary, StoneCounters, WoodCabinets, WindowTreatments
- Legal Description: COLONIAL HEIGHTS & 2ND ADD BLK 4, S 42FT OF N 84FT OF LOTS 13 AND 14
- Levels: One
- Area Major: 33701 - St Pete
- Occupant Type: Owner
- Parcel Number: 18-31-17-17334-004-0132
- Possession: CloseOfEscrow
- Style: Bungalow
- The Range: 0.00
Similar Properties
Nearby Subdivisions
5th Ave Twnhms
Bay Front Sub
Bay Shore Rev
Bayview Add
Chicago Sub 3
Colonial Heights
Colonial Heights 2nd Add
Colonial Heights & 2nd Add
District Fla Corp Sub 1
Easleys R W Add
Garden City Sub
Garden City Sub
Grahams T W Sub
Ingram Place
Jacksons
Kerr Add
Plunkets Elijah B
Rev Map Of St Petersburg
Rio Vista
Saffords Add Rev
Snell Hamletts North Shore
Snell Hamletts North Shore Ad
Snell & Hamletts North Shore A
Thomas Robert Sub
Weavers Sub A J

- The Dial Team
- Tropic Shores Realty
- Love Life
- Mobile: 561.201.4476
- dennisdialsells@gmail.com




































































