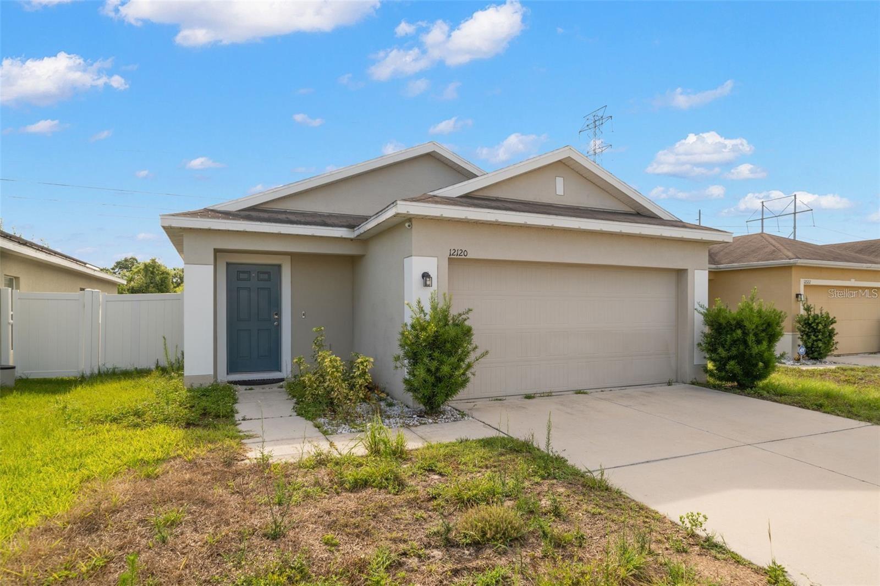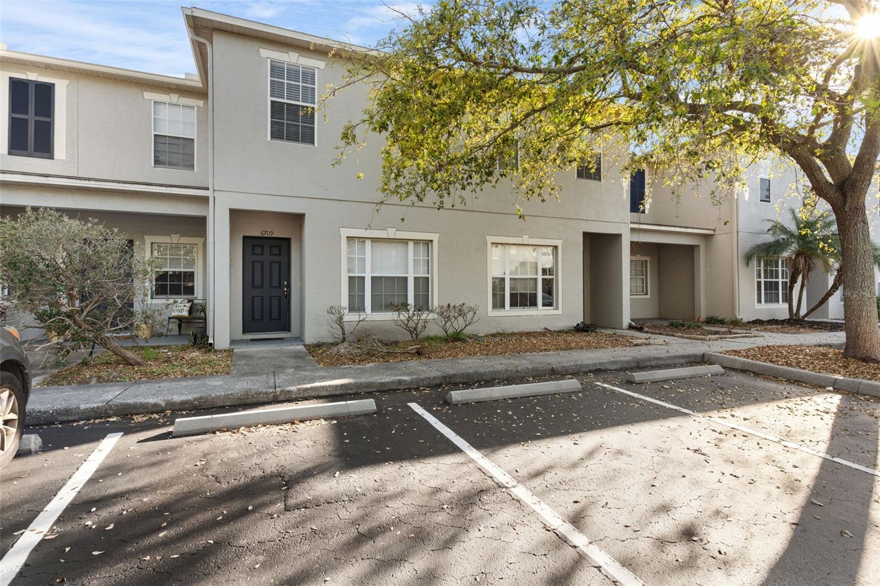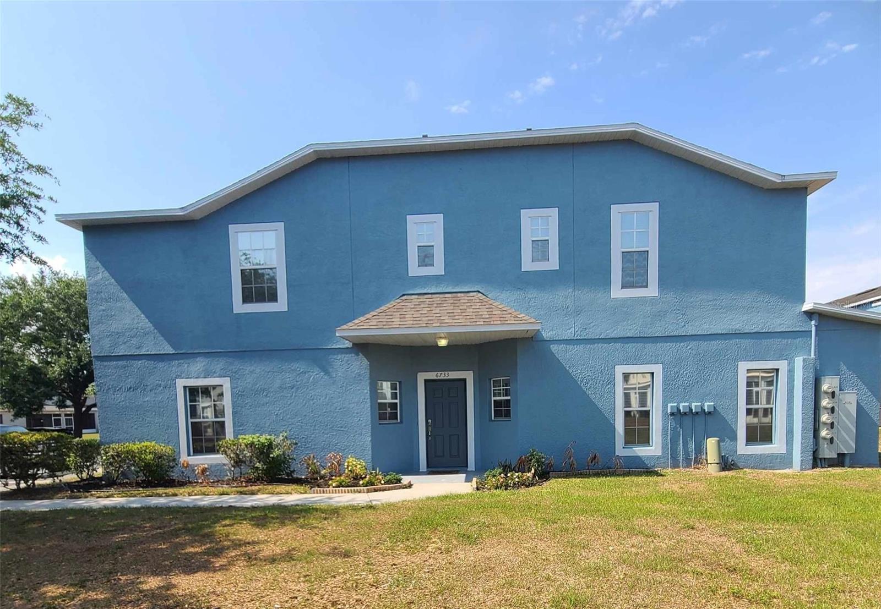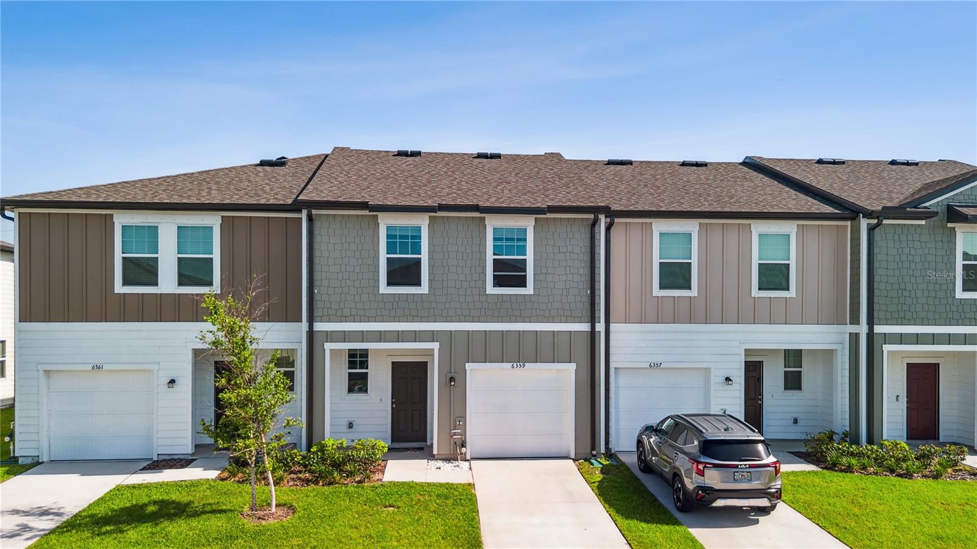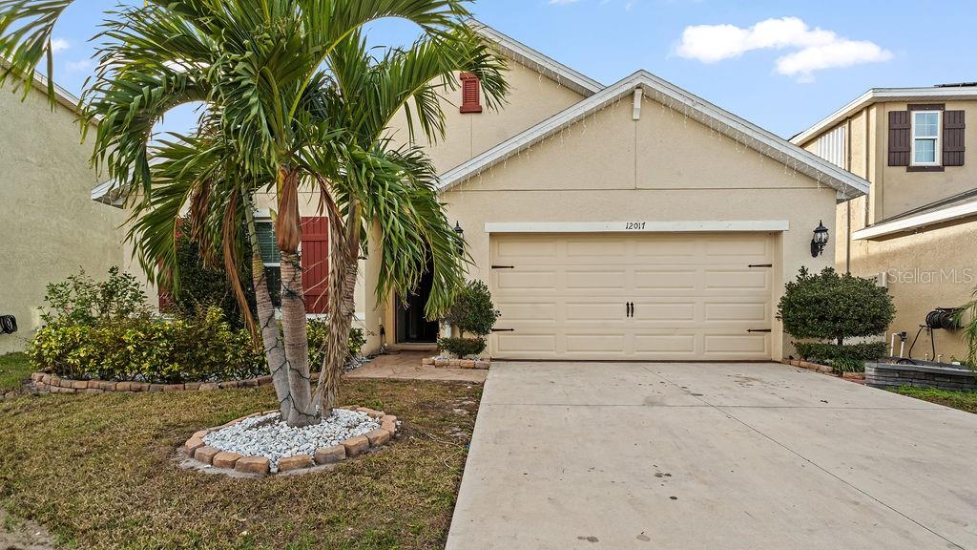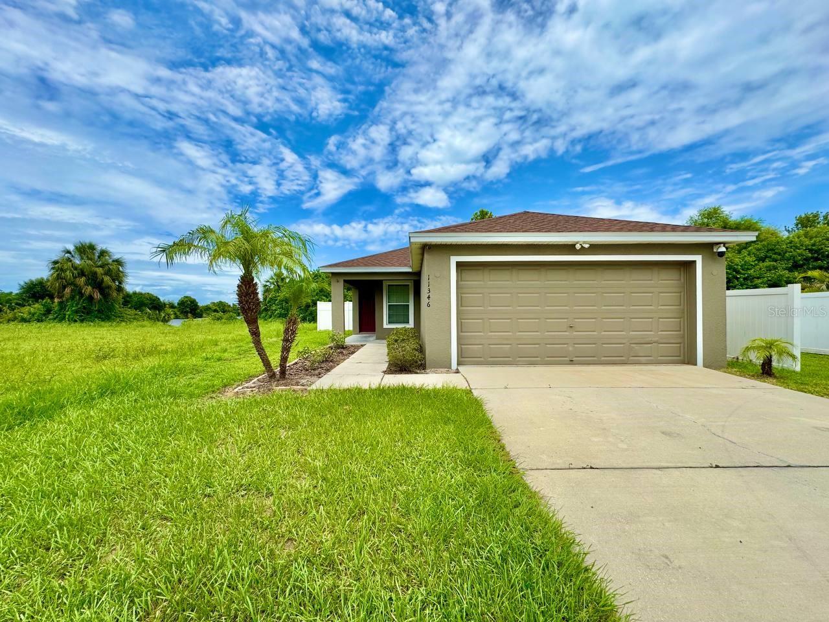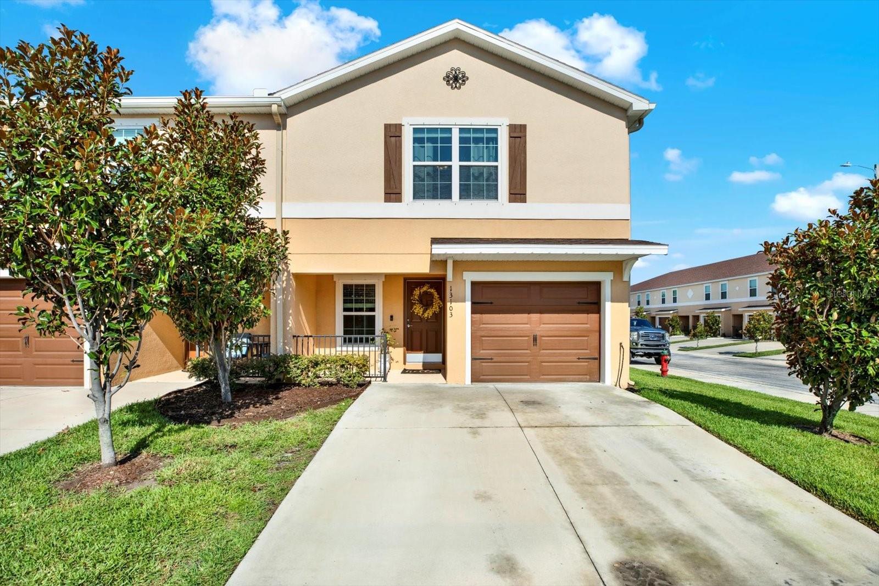11346 Southwind Lake Drive, Gibsonton, FL 33534
Property Photos

Would you like to sell your home before you purchase this one?
Priced at Only: $2,250
For more Information Call:
Address: 11346 Southwind Lake Drive, Gibsonton, FL 33534
Property Location and Similar Properties
- MLS#: TB8402263 ( ResidentialLease )
- Street Address: 11346 Southwind Lake Drive
- Viewed: 1
- Price: $2,250
- Price sqft: $1
- Waterfront: No
- Year Built: 2015
- Bldg sqft: 1543
- Bedrooms: 3
- Total Baths: 2
- Full Baths: 2
- Garage / Parking Spaces: 2
- Days On Market: 16
- Additional Information
- Geolocation: 27.8359 / -82.3505
- County: HILLSBOROUGH
- City: Gibsonton
- Zipcode: 33534
- Subdivision: Southwind Sub
- Elementary School: Deer Park Elem
- Middle School: Davidsen
- High School: Sickles
- Provided by: WRIGHT DAVIS REAL ESTATE
- DMCA Notice
-
DescriptionWelcome home to this well maintained 3 bedroom, 2 bath home in Gibsonton with a pond view, featuring a desirable split floor plan and a spacious 2 car garage. With vinyl plank flooring throughout, this home offers both style and durability. The heart of the home is the open concept kitchen and living room, perfect for everyday living and entertaining. The primary suite is a peaceful retreat, complete with a walk in closet and an en suite bathroom featuring a double vanity and a walk in shower. Ceiling fans throughout the home provide added comfort, and for your enjoyment, the TV in the living room stays with the home. Step out to the screened in back patio, ideal for entertaining or simply relaxing as you take in the tranquil pond view. Additional features include washer and dryer hookups, making laundry a breeze. Conveniently located near shopping, dining, and major highways, this home is a must see! In addition to the advertised base rent, all residents are enrolled in the Resident Benefits Package (RBP) for $50.00/month which includes HVAC air filter delivery, credit building to help boost your credit score with timely rent payments, utility concierge service making utility connection a breeze during your move in, and much more! More details upon application. Pets welcome, 2 max. Vacant and Available!
Payment Calculator
- Principal & Interest -
- Property Tax $
- Home Insurance $
- HOA Fees $
- Monthly -
For a Fast & FREE Mortgage Pre-Approval Apply Now
Apply Now
 Apply Now
Apply NowFeatures
Building and Construction
- Covered Spaces: 0.00
- Flooring: LuxuryVinyl
- Living Area: 1543.00
School Information
- High School: Sickles-HB
- Middle School: Davidsen-HB
- School Elementary: Deer Park Elem-HB
Garage and Parking
- Garage Spaces: 2.00
- Open Parking Spaces: 0.00
Utilities
- Carport Spaces: 0.00
- Cooling: CentralAir, CeilingFans
- Heating: Central, Electric
- Pets Allowed: CatsOk, DogsOk, NumberLimit
- Pets Comments: Extra Large (101+ Lbs.)
Finance and Tax Information
- Home Owners Association Fee: 0.00
- Insurance Expense: 0.00
- Net Operating Income: 0.00
- Other Expense: 0.00
- Pet Deposit: 0.00
- Security Deposit: 2250.00
- Trash Expense: 0.00
Rental Information
- Tenant Pays: JanitorialService
Other Features
- Appliances: Dishwasher, Microwave, Range, Refrigerator
- Country: US
- Interior Features: BuiltInFeatures, CeilingFans, OpenFloorplan, SolidSurfaceCounters, WalkInClosets, WoodCabinets
- Levels: One
- Area Major: 33534 - Gibsonton
- Occupant Type: Vacant
- Parcel Number: U-30-30-20-87D-000002-00037.0
- The Range: 0.00
- View: Pond, Water
Owner Information
- Owner Pays: None
Similar Properties

- The Dial Team
- Tropic Shores Realty
- Love Life
- Mobile: 561.201.4476
- dennisdialsells@gmail.com
































