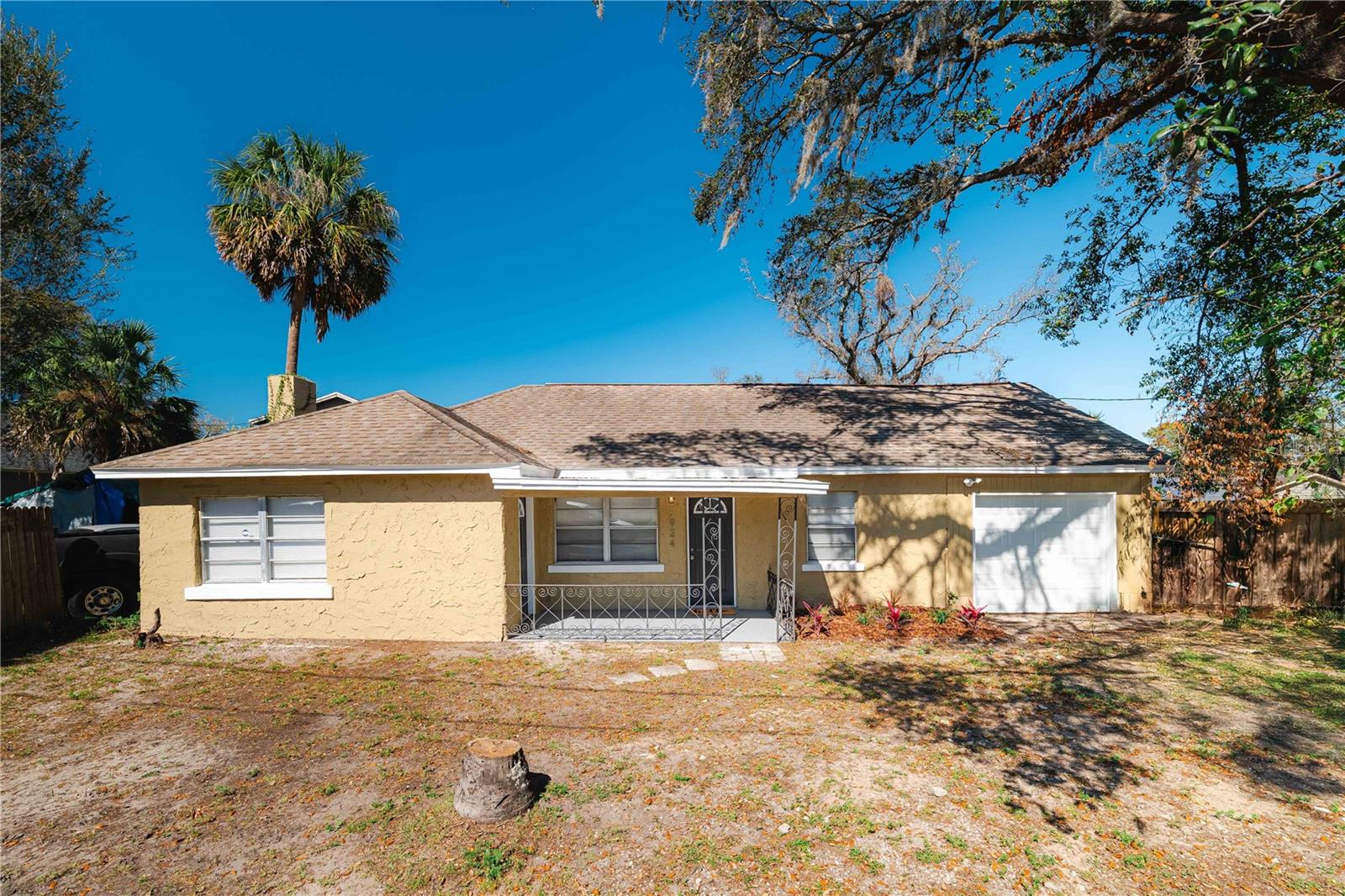1922 Marvy Avenue, Tampa, FL 33612
Property Photos

Would you like to sell your home before you purchase this one?
Priced at Only: $319,000
For more Information Call:
Address: 1922 Marvy Avenue, Tampa, FL 33612
Property Location and Similar Properties
- MLS#: TB8398557 ( Residential )
- Street Address: 1922 Marvy Avenue
- Viewed: 4
- Price: $319,000
- Price sqft: $188
- Waterfront: No
- Year Built: 1960
- Bldg sqft: 1693
- Bedrooms: 3
- Total Baths: 2
- Full Baths: 2
- Garage / Parking Spaces: 1
- Days On Market: 7
- Additional Information
- Geolocation: 28.0459 / -82.4351
- County: HILLSBOROUGH
- City: Tampa
- Zipcode: 33612
- Subdivision: Tilsen Manor Blks 2 3 4 5 6 8
- Elementary School: Witter HB
- Middle School: Adams HB
- High School: Wharton HB
- Provided by: TIFFANY'S REAL ESTATE SERVICES
- DMCA Notice
-
DescriptionBeautifully updated 3 bedroom, 2 bath concrete block home in the heart of Tampa! This move in ready residence features new luxury vinyl plank flooring, fresh interior finishes, and recent renovations throughoutperfect for comfortable modern living. The open layout offers a spacious living area, an updated kitchen with ample cabinetry, and two full bathrooms with stylish touches. Situated on a generous lot with a large fenced backyard, this home also includes a covered carport, laundry area, and plenty of room for outdoor enjoyment. With no HOA or CDD fees, youll enjoy flexibility and freedom of ownership. Conveniently located near I 275, local schools, parks, shopping, and just minutes from downtown Tampa. Dont miss this turnkey gemschedule your private tour today!
Payment Calculator
- Principal & Interest -
- Property Tax $
- Home Insurance $
- HOA Fees $
- Monthly -
For a Fast & FREE Mortgage Pre-Approval Apply Now
Apply Now
 Apply Now
Apply NowFeatures
Building and Construction
- Covered Spaces: 0.00
- Exterior Features: Other
- Fencing: ChainLink, Wood
- Flooring: CeramicTile, LuxuryVinyl
- Living Area: 1206.00
- Roof: Shingle
Property Information
- Property Condition: NewConstruction
Land Information
- Lot Features: CornerLot, OversizedLot, Landscaped
School Information
- High School: Wharton-HB
- Middle School: Adams-HB
- School Elementary: Witter-HB
Garage and Parking
- Garage Spaces: 0.00
- Open Parking Spaces: 0.00
- Parking Features: Covered, Driveway, RvCarport
Eco-Communities
- Water Source: Public
Utilities
- Carport Spaces: 1.00
- Cooling: CentralAir
- Heating: Central, Electric
- Pets Allowed: Yes
- Sewer: PublicSewer
- Utilities: CableAvailable, ElectricityAvailable, HighSpeedInternetAvailable, MunicipalUtilities, PhoneAvailable, UndergroundUtilities, WaterAvailable
Finance and Tax Information
- Home Owners Association Fee: 0.00
- Insurance Expense: 0.00
- Net Operating Income: 0.00
- Other Expense: 0.00
- Pet Deposit: 0.00
- Security Deposit: 0.00
- Tax Year: 2024
- Trash Expense: 0.00
Other Features
- Appliances: ConvectionOven, Dryer, Dishwasher, ExhaustFan, ElectricWaterHeater, Freezer, Disposal, Range, Refrigerator, Washer
- Country: US
- Interior Features: KitchenFamilyRoomCombo, LivingDiningRoom, MainLevelPrimary, OpenFloorplan, StoneCounters, WalkInClosets
- Legal Description: TILSEN MANOR BLKS 2 3 4 5 6 8 9 10 11 13 16 17 18 LOT 14 BLOCK 11
- Levels: One
- Area Major: 33612 - Tampa / Forest Hills
- Occupant Type: Owner
- Parcel Number: A-18-28-19-43E-000011-00014.0
- Possession: Negotiable
- Style: Traditional
- The Range: 0.00
- View: Garden
- Zoning Code: RS-60
Similar Properties
Nearby Subdivisions
106 | Survey In Sw 1/4 Of Nw 1
454 Tampa Overlook
Altman Colby Sub 2nd A
Bouchard Subdivision
Briarwood
Briarwood Unit 1
Castle Gardens
Castle Heights
Castle Heights Map
Forest Hills Estates
Gateway Sub
Golfland Of Tampas North Side
Golfland Park Sub
Golfland Resub
H M Butler
Hamners Marjory B & W E Flo
Hamners W E Forest Acres
Hamners W E Homestead Acres
Hillsboro Highlands Map
Inglewood Park Add 1
Lake Carroll Cove
Magdalene Reserve 2
Nelms Sub
North Side Homes
Plandome Heights Sub
Sherwood Forest
Sherwood Heights Unit 2
Sonoma Heights
Tampa Overlook
Tampas North Side Cntry Cl
Tampas North Side Country Clu
Tampas North Side Country Club
Tilsen Manor Blks 2 3 4 5 6 8
Unplatted
W E Hamners Forest Acres

- The Dial Team
- Tropic Shores Realty
- Love Life
- Mobile: 561.201.4476
- dennisdialsells@gmail.com




































