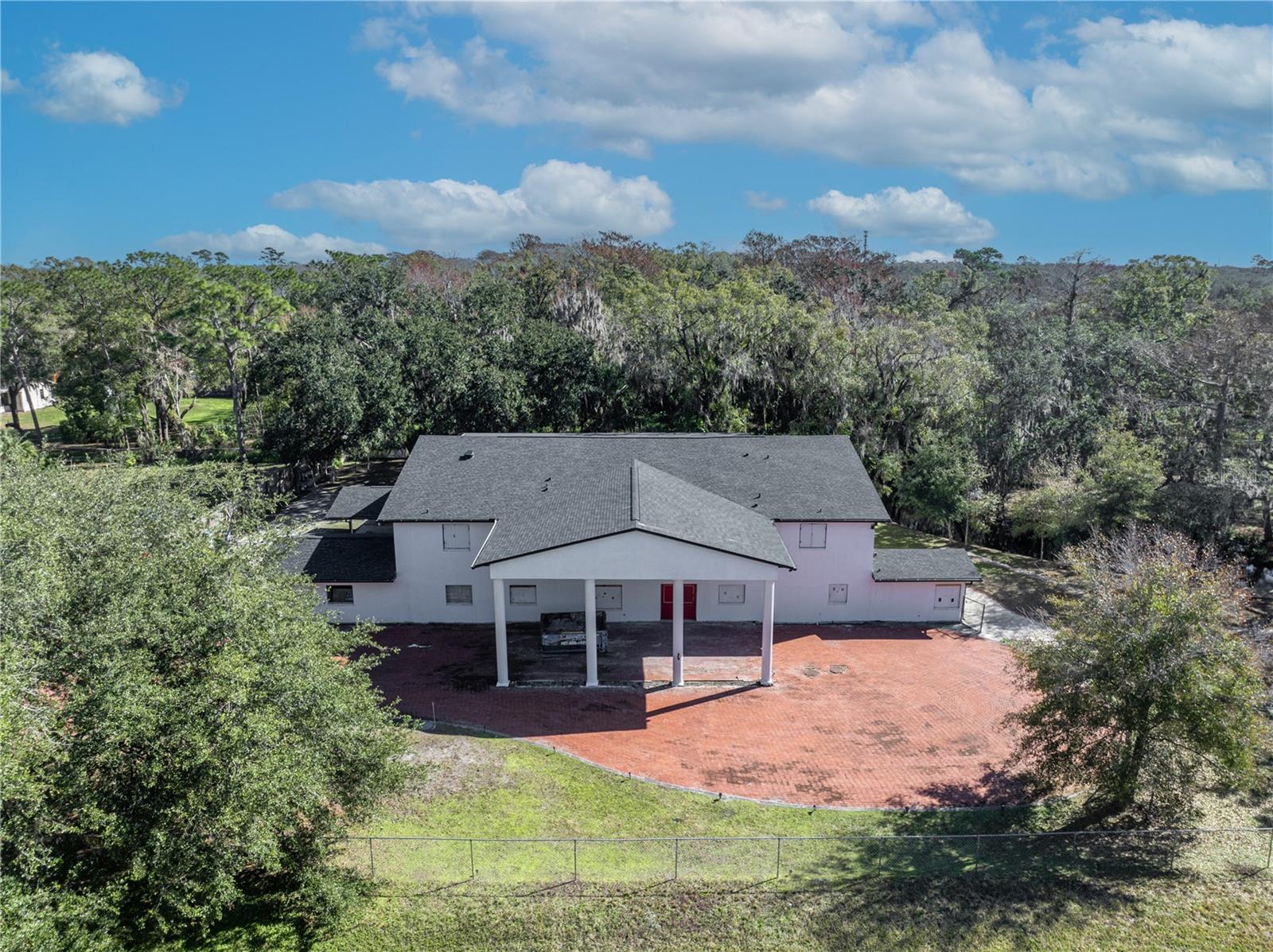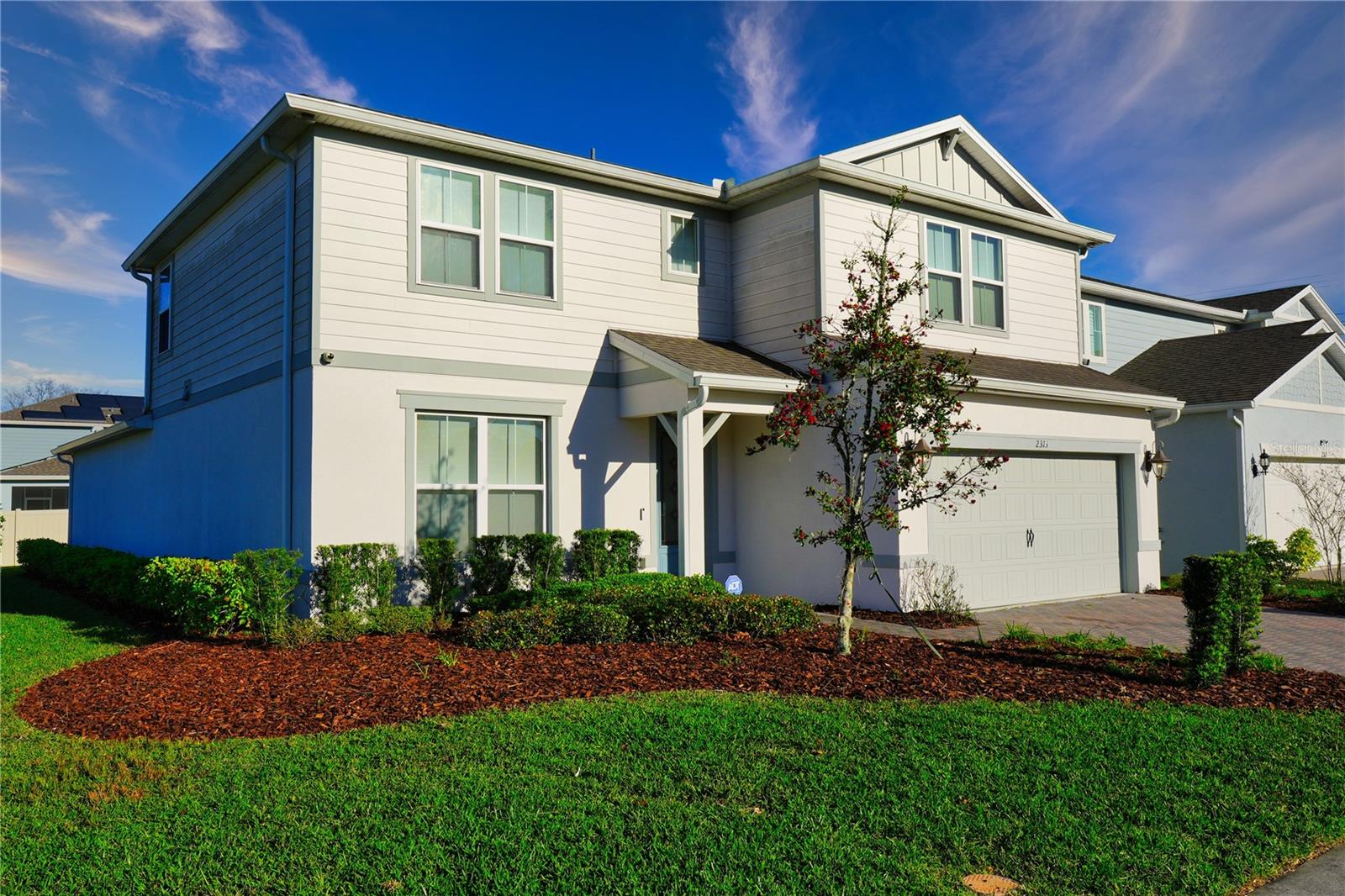1154 Kerwood Circle, Oviedo, FL 32765
Property Photos

Would you like to sell your home before you purchase this one?
Priced at Only: $595,000
For more Information Call:
Address: 1154 Kerwood Circle, Oviedo, FL 32765
Property Location and Similar Properties
- MLS#: O6315184 ( Residential )
- Street Address: 1154 Kerwood Circle
- Viewed: 6
- Price: $595,000
- Price sqft: $173
- Waterfront: No
- Year Built: 2002
- Bldg sqft: 3441
- Bedrooms: 4
- Total Baths: 2
- Full Baths: 2
- Garage / Parking Spaces: 2
- Days On Market: 21
- Additional Information
- Geolocation: 28.6613 / -81.2467
- County: SEMINOLE
- City: Oviedo
- Zipcode: 32765
- Subdivision: Tuska Ridge Unit 3
- Elementary School: Rainbow
- Middle School: Indian Trails
- High School: Oviedo
- Provided by: RE/MAX TOWN & COUNTRY REALTY
- DMCA Notice
-
DescriptionCustom built, Impeccably Maintained & Fully Upgraded 4 Bedroom Home in Sought After Tuska Ridge, Oviedo! This beautifully upgraded home offers striking curb appeal, an elegant glass front door, and a stunning interior design. Gorgeous laminate floors flow through the open concept layout featuring a spacious great room, coffered ceiling dining area with chandelier, LED recessed lighting, trimmed windows, and theatre quality surround sound. The fully remodeled eat in kitchen is a showstoppercustom wood cabinetry with crown molding, granite counters, designer tile backsplash, high end appliances, farmhouse sink with gooseneck touch faucet, and a custom bar with wine fridge, bar sink, wine rack, glass door cabinets, and pendant lighting. Elegant touches include lighted art niches, designer blinds, classy window treatments, high end ceiling fans, and French doors leading to a huge all weather porch spanning the entire width of the home. The master suite is a true retreat with a tiered ceiling, recessed LED lighting, large fan, two walk in closets, spa style bath with dual vanities, soaking tub, and oversized shower. The guest wing offers two spacious bedrooms, a dual vanity bath with porch access, and a well designed laundry room with built in sink and matching cabinetry. The oversized two car garage features epoxy flooring. Modern Energy Efficient & Smart Features (2027 Upgrades): Whole house solar system (net zero power bill, 30 year warranty, $35/mo service fee to Duke Energy) R30R50 insulation New water heater New well with AI controlled irrigation and soil monitoring Generator pre wiring Plywood storm panels Roof (2017) Double pane windows (2017) Fully integrated smart home: lighting, fans, blinds, security, whole house media, surround sound Water filtration system Video surveillance Level 2 EV charger Prime Location: Just off Red Bug Lake Road, minutes from dining, YMCA, medical centers, mall shopping, movie theater, and community events. Better than new constructionthis home is a true gem!
Payment Calculator
- Principal & Interest -
- Property Tax $
- Home Insurance $
- HOA Fees $
- Monthly -
For a Fast & FREE Mortgage Pre-Approval Apply Now
Apply Now
 Apply Now
Apply NowFeatures
Building and Construction
- Covered Spaces: 0.00
- Flooring: Carpet, Laminate, Tile
- Living Area: 2162.00
- Roof: Shingle
School Information
- High School: Oviedo High
- Middle School: Indian Trails Middle
- School Elementary: Rainbow Elementary
Garage and Parking
- Garage Spaces: 2.00
- Open Parking Spaces: 0.00
Eco-Communities
- Green Energy Efficient: Insulation, Thermostat, WaterHeater, Windows
- Water Source: Public
Utilities
- Carport Spaces: 0.00
- Cooling: CentralAir, CeilingFans
- Heating: Central, HeatPump, Zoned
- Pets Allowed: CatsOk, DogsOk
- Sewer: PublicSewer
- Utilities: CableAvailable, CableConnected, ElectricityConnected, HighSpeedInternetAvailable, SewerConnected
Finance and Tax Information
- Home Owners Association Fee: 460.00
- Insurance Expense: 0.00
- Net Operating Income: 0.00
- Other Expense: 0.00
- Pet Deposit: 0.00
- Security Deposit: 0.00
- Tax Year: 2024
- Trash Expense: 0.00
Other Features
- Appliances: BuiltInOven, Dishwasher, Disposal, Microwave, Range
- Country: US
- Interior Features: BuiltInFeatures, TrayCeilings, CeilingFans, CrownMolding, EatInKitchen, HighCeilings, KitchenFamilyRoomCombo, MainLevelPrimary, OpenFloorplan, StoneCounters, SplitBedrooms, SmartHome, SolidSurfaceCounters, WalkInClosets, WoodCabinets, WindowTreatments, SeparateFormalDiningRoom
- Legal Description: LOT 51 BLK C TUSKA RIDGE UNIT 3 PB 43 PGS 23 & 24
- Levels: One
- Area Major: 32765 - Oviedo
- Occupant Type: Owner
- Parcel Number: 18-21-31-5KZ-0C00-0510
- The Range: 0.00
- Zoning Code: R-1A
Similar Properties
Nearby Subdivisions
1040 Big Oaks Blvd Oviedo Fl 3
A Rep Of Pt Of Alafaya Woods P
Alafaya Trail Sub
Alafaya Woods
Alafaya Woods Ph 06
Alafaya Woods Ph 07
Alafaya Woods Ph 1
Alafaya Woods Ph 1 - Unit A
Alafaya Woods Ph 11
Alafaya Woods Ph 12b
Alafaya Woods Ph 17
Alafaya Woods Ph 5
Allens 1st Add To Washington H
Aloma Bend Tr 3
Aloma Woods Ph 1
Aloma Woods Ph 2
Bellevue
Bentley Woods
Black Hammock
Brighton Park At Carillon Ph 2
Brookmore Estates
Brookmore Estates Ph 3
Carillon Tr 301 At
Carrigan Woods
Cassavilla Heights
Cedar Bend
Chapman Groves
Chapman Pines
Cobblestone
Crystal Shores
Cypress Head At The Enclave
Dunhill
Dunhill Unit 1
Ellingsworth
Estates At Aloma Woods Ph 1
Estates At Aloma Woods Ph 3
Estates At Wellington
Florida Groves Companys First
Fosters Grove At Oviedo
Fox Run
Francisco Park
Franklin Park
Hawk's Overlook
Hawks Overlook
Heatherbrooke Estates Rep
Heronwood At Carillon Rep 1
Hideaway Cove At Oviedo Ph 1
Hideaway Cove At Oviedo Ph 3
Hunters Stand At Carillon
Huntington
Jackson Heights
Jamestown
Kenmure
Kew Gardens
Kingsbridge East Village
Kingsbridge East Village Unit
Kingsbridge West
Kingsbridge West Ph 1a
Lafayette Forest
Lake Charm Country Estates
Lake Rogers Estates
Lakes Of Aloma
Lakes Of Aloma Ph 2
Little Creek Ph 2a
Little Creek Ph 3a
Little Lake Georgia Terrace
Mac Kinleys Mill
Majestic Cove
Milton Square
None
Oak Grove
Oviedo
Oviedo Forest
Oviedo Forest Phase 2
Oviedo Gardens A Rep
Oviedo Gardens - A Rep
Park Place At Aloma A Rep
Parkdale Place
Preserve Of Oviedo On The Park
Ravencliffe
Red Ember North
Remington Park
Retreat At Lake Charm
Sec 36 Twp 21s Rge 30e N 1/4 O
Sec 36 Twp 21s Rge 30e N 14 Of
Slavia Colony Cos Sub
Stillwater Ph 1
Stillwater Ph 2
Stillwater Ph 3
Swopes Amd Of Iowa City
The Preserve At Lake Charm
Tiffany Woods
Tuska Ridge
Twin Lakes Manor
Twin Oaks
Twin Rivers Model Home Area
Twin Rivers Sec 1
Twin Rivers Sec 7
Village Of Remington
Villages At Kingsbridge West T
Waverlee Woods
Wentworth Estates
Westhampton At Carillon Ph 1
Whispering Woods
Whitetail Run
Willa Lake Ph 1
Woodland Estates

- The Dial Team
- Tropic Shores Realty
- Love Life
- Mobile: 561.201.4476
- dennisdialsells@gmail.com





























