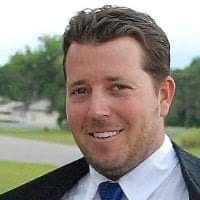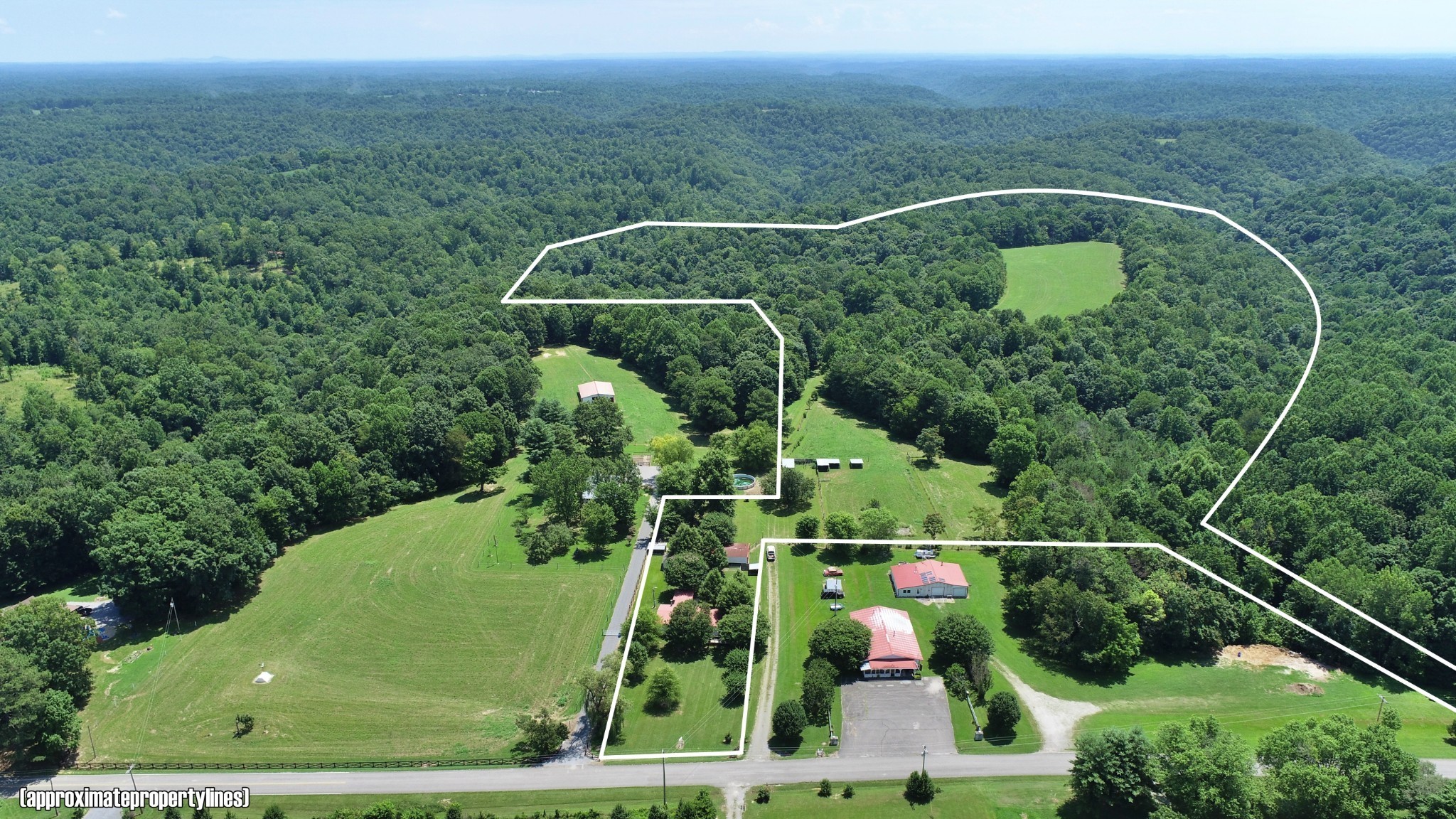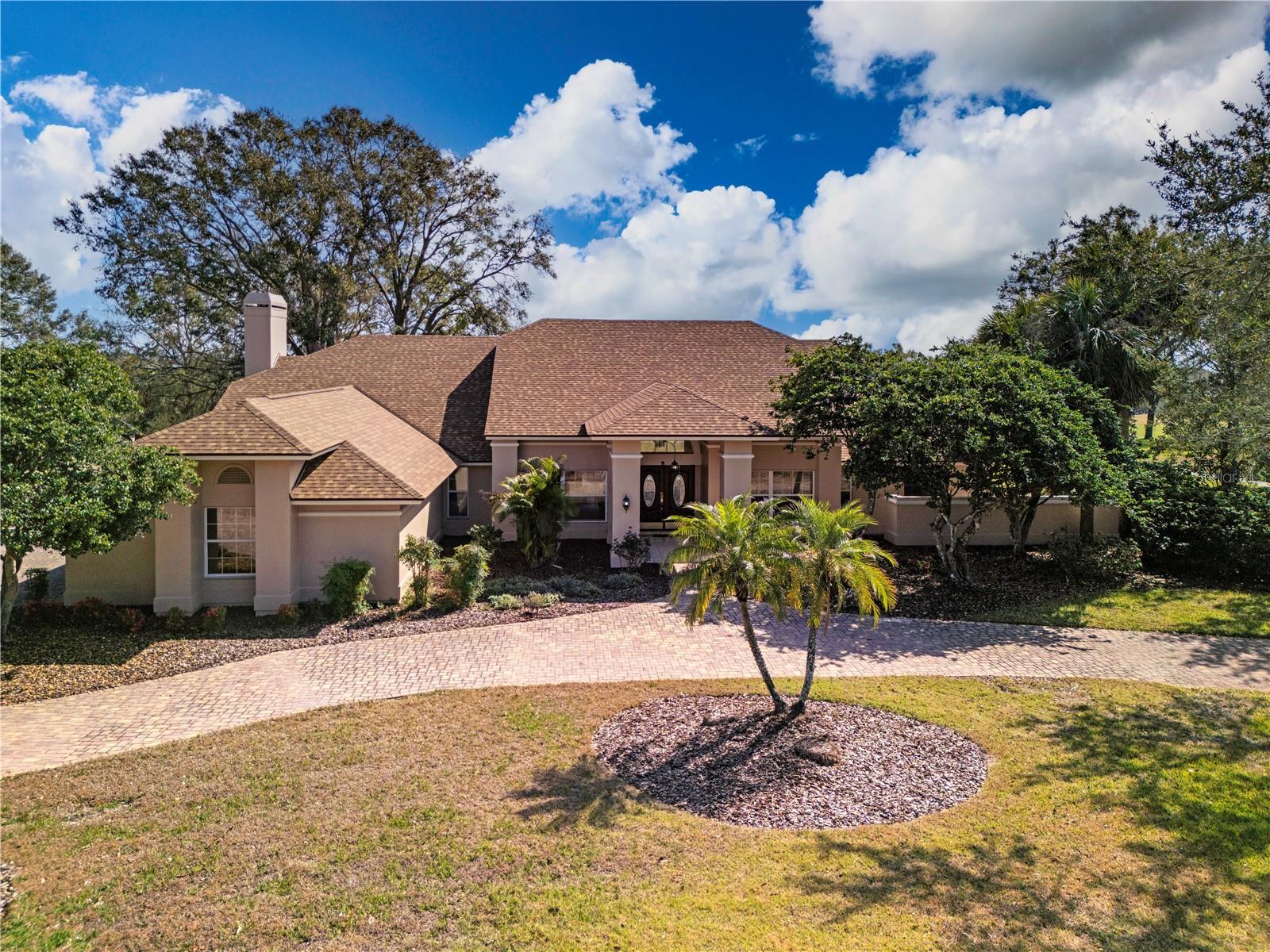3000 Pine Grove Lane, Lady Lake, FL 32159
Property Photos

Would you like to sell your home before you purchase this one?
Priced at Only: $820,999
For more Information Call:
Address: 3000 Pine Grove Lane, Lady Lake, FL 32159
Property Location and Similar Properties
- MLS#: OM703334 ( Residential )
- Street Address: 3000 Pine Grove Lane
- Viewed: 17
- Price: $820,999
- Price sqft: $225
- Waterfront: Yes
- Wateraccess: Yes
- Waterfront Type: LakePrivileges
- Year Built: 1956
- Bldg sqft: 3654
- Bedrooms: 4
- Total Baths: 4
- Full Baths: 2
- 1/2 Baths: 2
- Garage / Parking Spaces: 3
- Days On Market: 9
- Additional Information
- Geolocation: 28.9192 / -81.9035
- County: LAKE
- City: Lady Lake
- Zipcode: 32159
- Subdivision: Cathedral Arch Estates
- Elementary School: Villages
- Middle School: Carver
- High School: Leesburg
- Provided by: REMAX/PREMIER REALTY
- DMCA Notice
-
DescriptionMust see dream estate with a pool on 5. 28 acres overlooking lady lake. An impressive property with no hoa, this one is for anyone who loves horses, farming or simply being surrounded by nature. This equestrian and farm ready mid century modern home has 3294 square feet with 4 bedrooms and 4 bathrooms, a mother in law suite with separate entrance and a 3 car garage. Step inside this timeless retreat where stunning views set the scene for unforgettable sunsets and serene sunrises. The layout offers a perfect blend of charm and functionality and includes a seperate in law suite for added convenience. Enjoy breathtaking views of lady lake from the grand living room, complimented by high ceilings and a cozy wood burning fireplace surrounded by built in shelves. The outdoor space has a kitchen and is designed for relaxation and entertaining. The sparkling pool is enclosed by a massive bird cage. Slow down and take in tranquil moments while soaking in the picturesque landscaped views. The expansive circle driveway and property provides ample space to accommodate up to 250 guests, perfect for hosting memorable gatherings. You will also find covered rv or boat parking on the property. There is a private owned boat dock on the lake. Here you will have plenty of space to cultivate your love for animals, plants or create a garden. This home provides a tranquil country lifestyle yet close the city. Only 4 miles to spanish springs town square, shopping, medical offices and hospital. Roof replaced 2023, hvac 2023, hot water heater 2025. Lake county unincorporated zoned r 1 allowing domestic or farm animals. Owner is licensed real estate agent.
Payment Calculator
- Principal & Interest -
- Property Tax $
- Home Insurance $
- HOA Fees $
- Monthly -
For a Fast & FREE Mortgage Pre-Approval Apply Now
Apply Now
 Apply Now
Apply NowFeatures
Building and Construction
- Basement: CrawlSpace
- Covered Spaces: 0.00
- Exterior Features: Awnings, Garden, OutdoorKitchen, OutdoorShower, RainGutters, Storage
- Fencing: Other, Wood
- Flooring: Carpet, CeramicTile, Wood
- Living Area: 3294.00
- Other Structures: GuestHouse, OutdoorKitchen, Other, Sheds, Storage
- Roof: Shingle
Property Information
- Property Condition: NewConstruction
Land Information
- Lot Features: Cleared, CulDeSac, DeadEnd, Flat, Farm, Level, Private, PrivateRoad, Landscaped
School Information
- High School: Leesburg High
- Middle School: Carver Middle
- School Elementary: Villages Elem of Lady Lake
Garage and Parking
- Garage Spaces: 3.00
- Open Parking Spaces: 0.00
- Parking Features: Boat, Covered, Driveway, Garage, GarageDoorOpener, Guest, RvCarport
Eco-Communities
- Pool Features: Gunite, InGround, PoolSweep
- Water Source: Well
Utilities
- Carport Spaces: 0.00
- Cooling: CentralAir, WallWindowUnits, CeilingFans
- Heating: Electric
- Pets Allowed: CatsOk, DogsOk, Yes
- Sewer: PublicSewer
- Utilities: CableAvailable, ElectricityAvailable, PhoneAvailable, UndergroundUtilities
Finance and Tax Information
- Home Owners Association Fee: 0.00
- Insurance Expense: 0.00
- Net Operating Income: 0.00
- Other Expense: 0.00
- Pet Deposit: 0.00
- Security Deposit: 0.00
- Tax Year: 2024
- Trash Expense: 0.00
Other Features
- Appliances: Dishwasher, ElectricWaterHeater, Disposal, IceMaker, Microwave, Range, Refrigerator, Washer
- Country: US
- Interior Features: CeilingFans, HighCeilings, MainLevelPrimary, SplitBedrooms, VaultedCeilings, WindowTreatments, SeparateFormalDiningRoom
- Legal Description: CATHEDRAL ARCH ESTATES LOT 11 BLK B PB 11 PG 17 ORB 5698 PG 2187
- Levels: One
- Area Major: 32159 - Lady Lake (The Villages)
- Occupant Type: Owner
- Parcel Number: 16-18-24-0200-00B-01100
- Possession: CloseOfEscrow
- Possible Use: Horses
- Style: MidCenturyModern, Ranch, Traditional
- The Range: 0.00
- View: Garden, Lake, Pool, TreesWoods, Water
- Views: 17
- Zoning Code: R-1
Similar Properties
Nearby Subdivisions
Berts Sub
Big Pine Island Sub
Carlton Village
Carlton Village Park
Carlton Village Sub
Cathedral Arch Estates
Cortez
Green Key Village
Griffin View Estates
Gulati Place Sub
Hammock Oaks
Hammock Oaks Villas
Harbor Hills
Harbor Hills The Grove
Harbor Hills Ph 05
Harbor Hills Ph 6a
Harbor Hills Ph 6b
Harbor Hills Pt Rep
Harbor Hills Un 1
Harbor Hills Unit 01
Harbor Hillsthe Grove
In County
Kh Cw Hammock Oaks Llc
Lady Lake
Lady Lake April Hills
Lady Lake Arlington South Sub
Lady Lake Cierra Oaks
Lady Lake Hidden Oaks Sub
Lady Lake Lakes
Lady Lake Lakes Ph 02 Lt 01 Bl
Lady Lake Oak Meadows Sub
Lady Lake Orange Blossom Garde
Lady Lake Padgett Estates Sub
Lady Lake Sligh Teagues Add
Lake Ella Estates
Lake Griffin Terrace Sub
Lakes Lady Lake
N/a
No Subdivision
None
Not Available-other
Oak Pointe Sub
Orange Blossom
Orange Blossom Gardens
Orange Blossom Gardens Chula V
Orange Blossom Gardens Courtya
Orange Blossom Gardens Un 7
Orange Blossom Gardens Unit 09
Orange Blossoms Gardens
Pine Acres Estates
Sligh Teagues Add
Stonewood Estates
Sumter Villages
Sunrise Cove
The Villages
The Villages
Villages Lady Lake
Villages Lady Lake Unit 23
Villages Of Sumter
Villages Of Sumter Villa Valde
Villages Of Sumter Villa Vera
Villagessumter Un 4
Windsor Green
X

- The Dial Team
- Tropic Shores Realty
- Love Life
- Mobile: 561.201.4476
- dennisdialsells@gmail.com











































