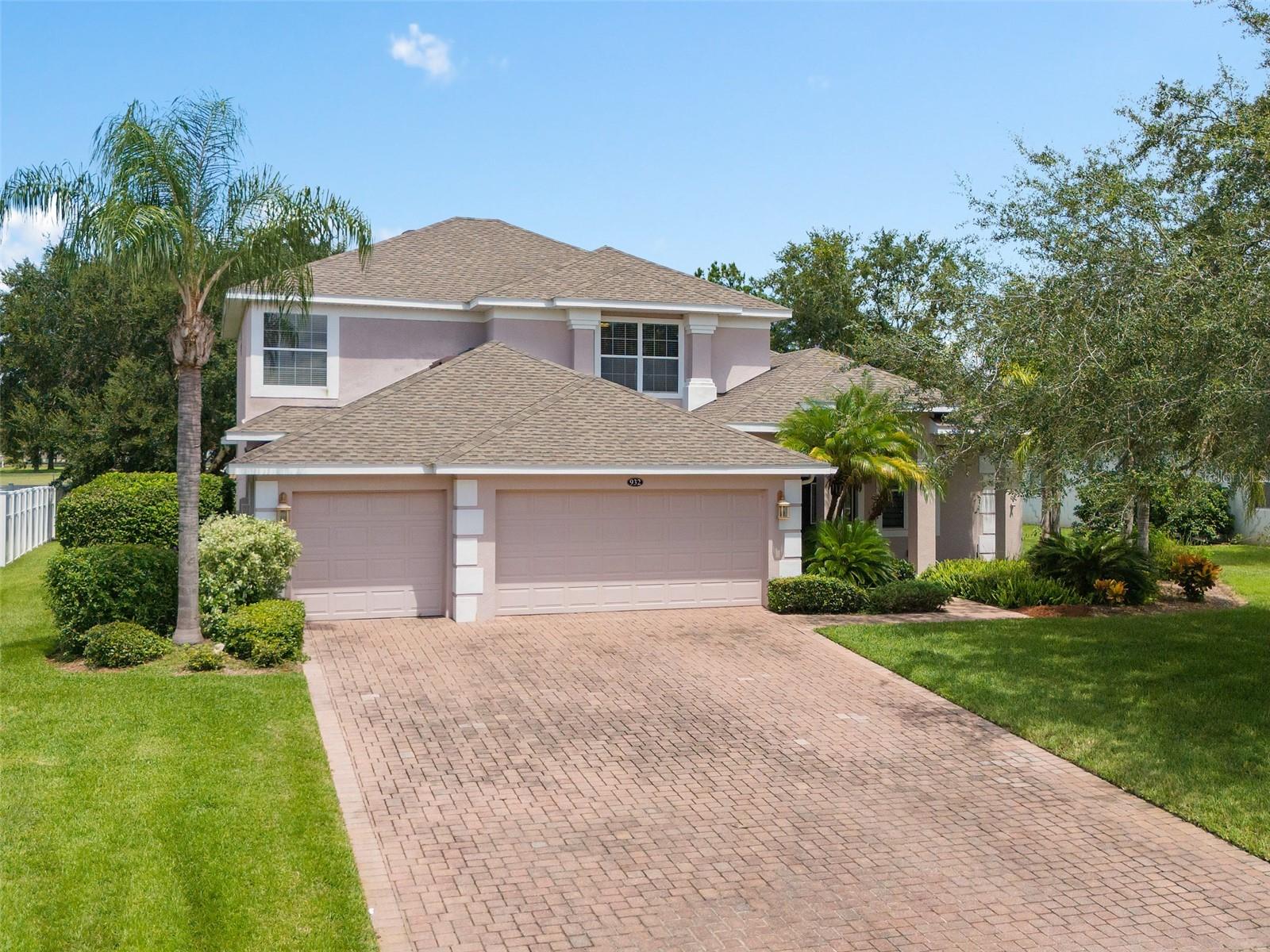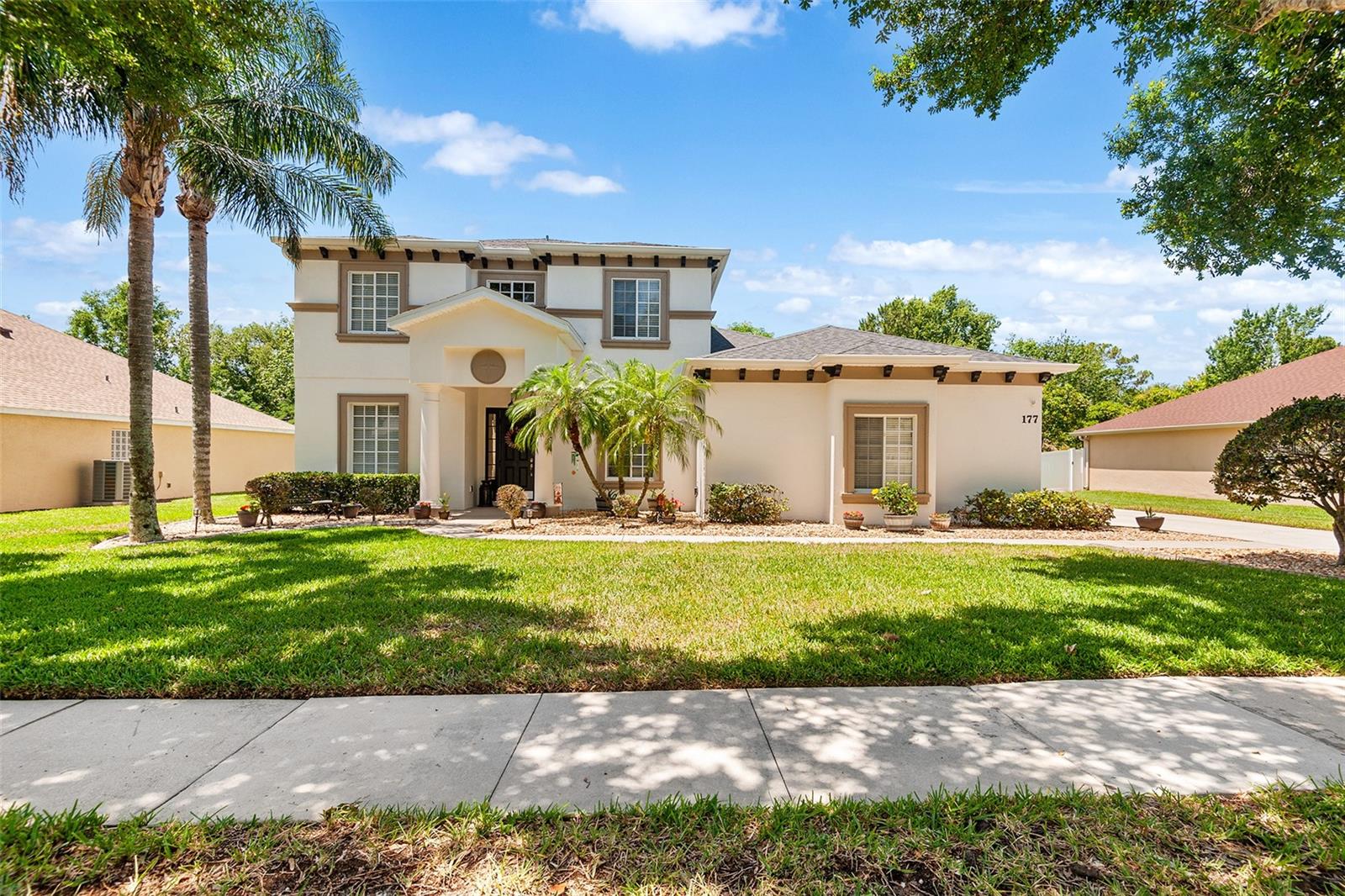4312 Juliana Lake Drive, Auburndale, FL 33823
Property Photos

Would you like to sell your home before you purchase this one?
Priced at Only: $597,580
For more Information Call:
Address: 4312 Juliana Lake Drive, Auburndale, FL 33823
Property Location and Similar Properties
- MLS#: L4953349 ( Residential )
- Street Address: 4312 Juliana Lake Drive
- Viewed: 8
- Price: $597,580
- Price sqft: $155
- Waterfront: Yes
- Wateraccess: Yes
- Waterfront Type: LakePrivileges
- Year Built: 2025
- Bldg sqft: 3845
- Bedrooms: 5
- Total Baths: 3
- Full Baths: 3
- Garage / Parking Spaces: 3
- Days On Market: 16
- Additional Information
- Geolocation: 28.1468 / -81.8089
- County: POLK
- City: Auburndale
- Zipcode: 33823
- Subdivision: Lake Juliana Estates
- Elementary School: Alta Vista Elem
- Middle School: Stambaugh
- High School: Auburndale
- Provided by: ADAMS HOMES REALTY
- DMCA Notice
-
DescriptionUnder Construction. This 3205 Sq ft home is 2 stories and has 5 bedrooms and 3 baths, 3 car garage, lots of entertaining space and luxurious details throughout! Upon entering you will enjoy the grand entry with direct access to open concept great room/kitchen with high ceilings, wood look plank tile in main areas, granite countertops throughout, 5 inch baseboards, wainscotting in dining room, separate living room/den and much more. Upstairs, the owners suite is spacious with its own attached sitting area with bay windows and french door entry. The ensuite has split sink vanities with extra storage drawers, dual walk in closets, tile separate shower w/glass door, garden tub with window view, etc. 3 of the secondary bedrooms in the home are upstairs with separate bathroom with tub shower combo and sink vanity with storage drawers. The home also has a downstairs bedroom with access to full bathroom. The exterior of the home has a tile roof and patio paver driveway, and patio paver covered lanai. This community is gated, has a gorgeous clubhouse with fitness center, pool overlooking the lake, basketball court, tennis court, playground, and community boat ramp. Photos are of a finished 3205. Actual colors and finishes may vary.
Payment Calculator
- Principal & Interest -
- Property Tax $
- Home Insurance $
- HOA Fees $
- Monthly -
For a Fast & FREE Mortgage Pre-Approval Apply Now
Apply Now
 Apply Now
Apply NowFeatures
Building and Construction
- Builder Model: 3205
- Builder Name: Adams Homes
- Covered Spaces: 0.00
- Exterior Features: SprinklerIrrigation, InWallPestControlSystem
- Flooring: Carpet, CeramicTile
- Living Area: 3205.00
- Roof: Tile
Property Information
- Property Condition: UnderConstruction
School Information
- High School: Auburndale High School
- Middle School: Stambaugh Middle
- School Elementary: Alta Vista Elem
Garage and Parking
- Garage Spaces: 3.00
- Open Parking Spaces: 0.00
Eco-Communities
- Pool Features: Community
- Water Source: Public
Utilities
- Carport Spaces: 0.00
- Cooling: CentralAir
- Heating: Central
- Pets Allowed: NumberLimit
- Sewer: PublicSewer
- Utilities: CableAvailable, ElectricityConnected, HighSpeedInternetAvailable, PhoneAvailable, SewerConnected, WaterConnected
Finance and Tax Information
- Home Owners Association Fee: 590.00
- Insurance Expense: 0.00
- Net Operating Income: 0.00
- Other Expense: 0.00
- Pet Deposit: 0.00
- Security Deposit: 0.00
- Tax Year: 2024
- Trash Expense: 0.00
Other Features
- Appliances: Cooktop, Dishwasher, ElectricWaterHeater, Disposal, Microwave
- Country: US
- Interior Features: CrownMolding, EatInKitchen, HighCeilings, StoneCounters, UpperLevelPrimary, WalkInClosets
- Legal Description: LAKE JULIANA ESTATES PHASE 2-C PB 192 PG 48-51 LOT 293
- Levels: Two
- Area Major: 33823 - Auburndale
- Occupant Type: Vacant
- Parcel Number: 25-27-09-298387-002930
- The Range: 0.00
Similar Properties
Nearby Subdivisions
Alberta Park Sub
Ariana Harbor
Ariana Woods
Arietta Point
Auburn Grove
Auburn Oaks Ph 02
Auburn Preserve
Auburndale Heights
Auburndale Manor
Azalea Park
Bennetts Resub
Bentley Oaks
Berkely Rdg Ph 2
Berkley Rdg Ph 03
Berkley Rdg Ph 03 Berkley Rid
Berkley Rdg Ph 2
Berkley Reserve Rep
Berkley Ridge
Berkley Ridge Ph 01
Brookland Park
Cadence Crossing
Caldwell Estates
Classic View Estates
Classic View Farms
Dennis Park
Diamond Ridge 02
Drexel Park
Eagle Point
Enclave At Lake Arietta
Enclave At Lake Myrtle
Enclave/lk Myrtle
Enclavelk Myrtle
Estates Auburndale
Estates Of Auburndale
Estatesauburndale Ph 2
Fair Haven Estates
Flamingo Heights Sub
Flanigan C R Sub
Godfrey Manor
Grove Estates 1st Add
Grove Estates Second Add
Hazel Crest
Hickory Ranch
Hillcrest Sub
Hills Arietta
Johnson Heights
Jolleys Add
Juliana West
Kinstle Hill
Kirkland Lake Estates
Lake Arietta Reserve
Lake Juliana Estates
Lake Whistler Estates
Magnolia Estates
Mariana Woods
Marianna Park
Mattie Pointe
Mattis Points
Midway Gardens
New Armenia Rev Map
Not In A Subdivision
Not In Subdivision
Not On List
Oak Xing Ph 02
Old Town Redding Sub
Otter Woods Estates
Paddock Place
Palm Lawn Sub
Paula Heights
Prestown Sub
Rainbow Ridge
Reserve At Van Oaks
Reserve At Van Oaks Phase 1
Reservevan Oaks Ph 1
Rexanne Sub
Shaddock Estates
Somerset Sub
Summerlake Estates
Sun Acres
Sun Acres #173 & 174 Un 2
Sun Acres 173 174 Un 2
The Reserve Van Oaks Ph 1
Triple Lake Sub
Tropical Acres
Van Lakes
Water Ridge Sub
Water Ridge Subdivision
Watercrest Estates
Witham Acres Rep

- The Dial Team
- Tropic Shores Realty
- Love Life
- Mobile: 561.201.4476
- dennisdialsells@gmail.com































