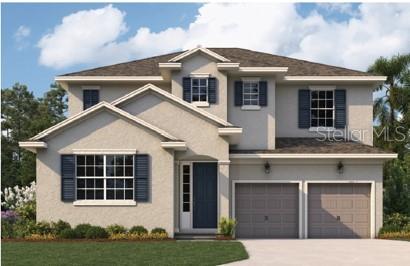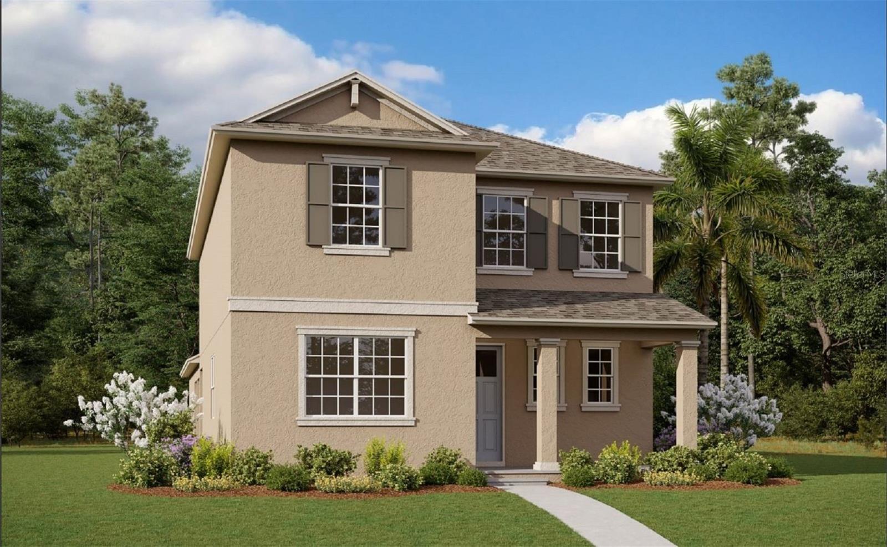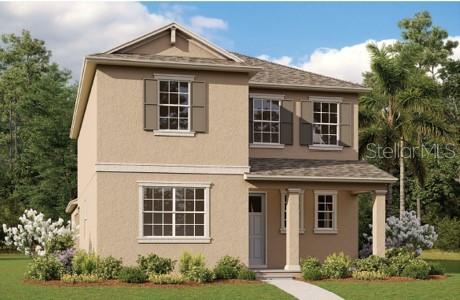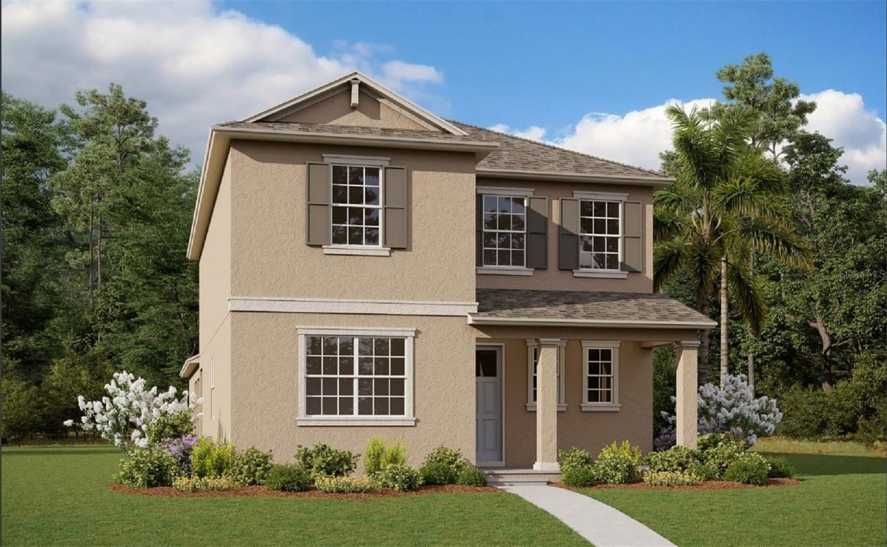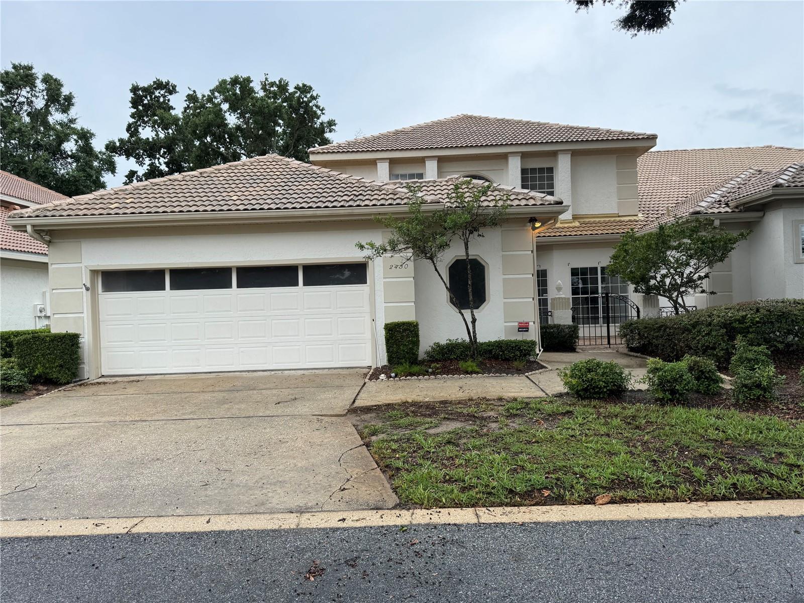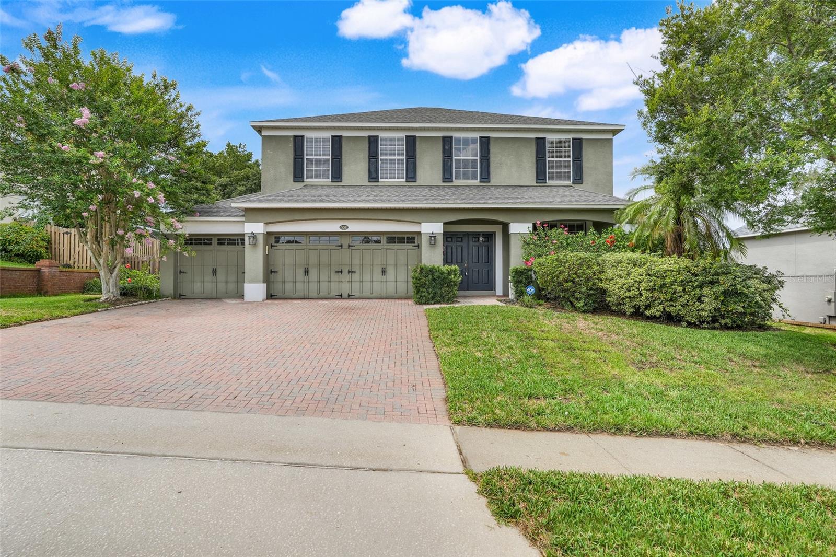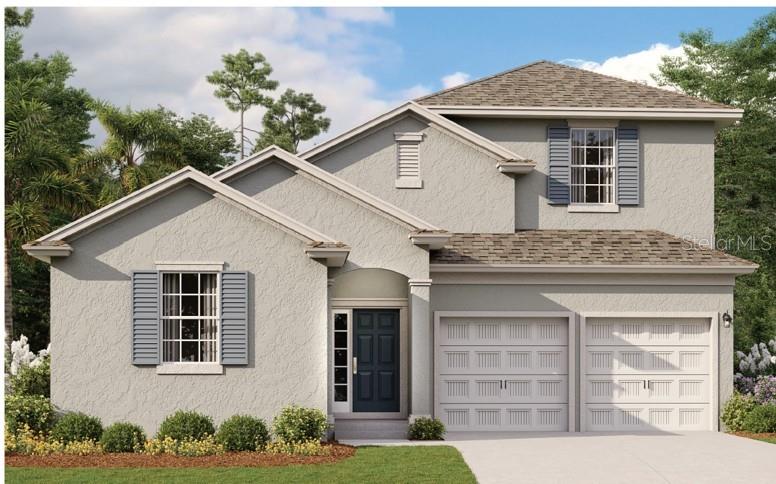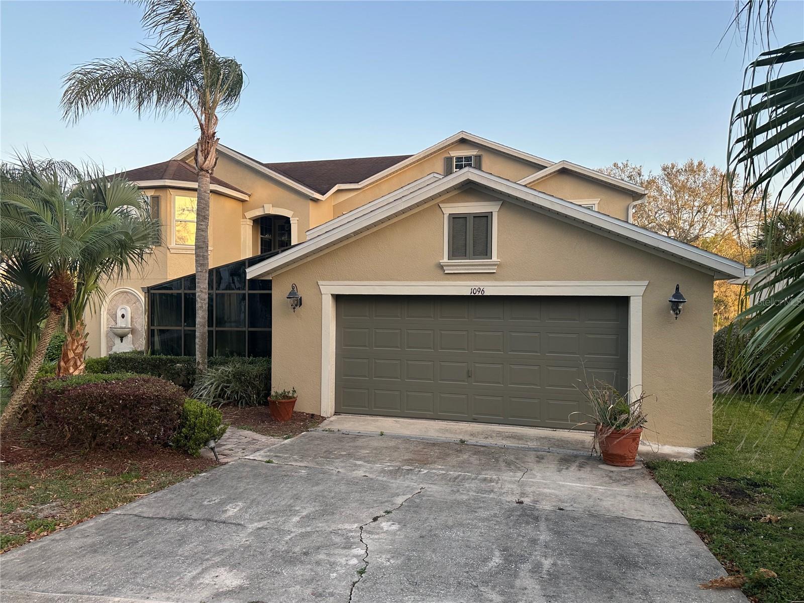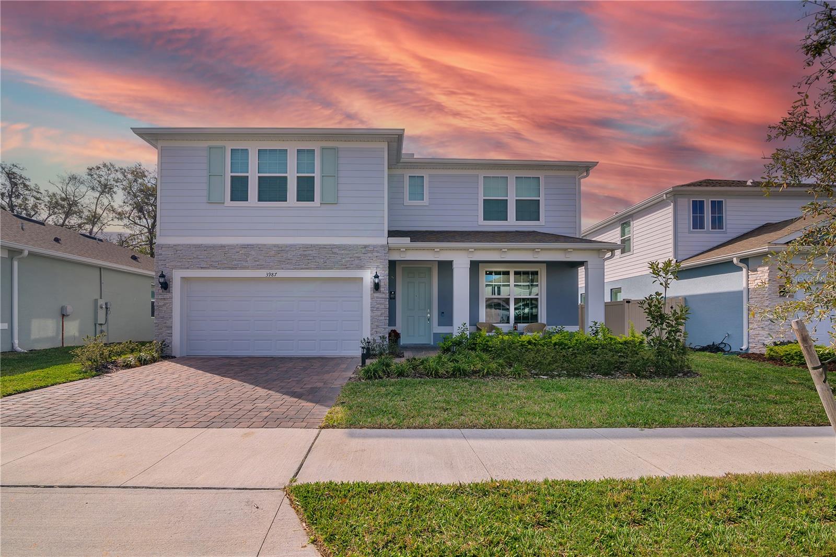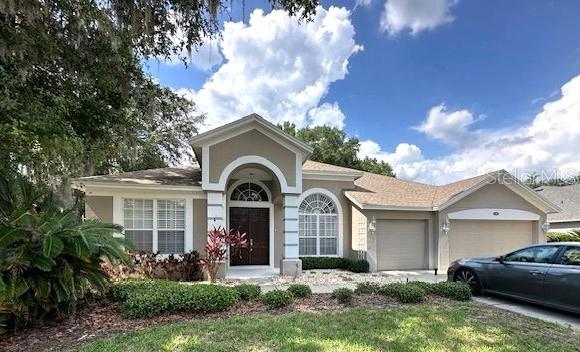5210 Waypointe Boulevard, Apopka, FL 32712
Property Photos

Would you like to sell your home before you purchase this one?
Priced at Only: $513,080
For more Information Call:
Address: 5210 Waypointe Boulevard, Apopka, FL 32712
Property Location and Similar Properties






- MLS#: G5097750 ( Residential )
- Street Address: 5210 Waypointe Boulevard
- Viewed: 28
- Price: $513,080
- Price sqft: $156
- Waterfront: No
- Year Built: 2025
- Bldg sqft: 3285
- Bedrooms: 3
- Total Baths: 4
- Full Baths: 3
- 1/2 Baths: 1
- Garage / Parking Spaces: 2
- Days On Market: 36
- Additional Information
- Geolocation: 28.7404 / -81.5086
- County: ORANGE
- City: Apopka
- Zipcode: 32712
- Subdivision: Crossroads At Kelly Park
- Elementary School: Zellwood Elem
- Middle School: Wolf Lake
- High School: Apopka
- Provided by: OLYMPUS EXECUTIVE REALTY INC
- DMCA Notice
Description
One or more photo(s) has been virtually staged. Under Construction. Welcome to the Carter Model by Dream Finders Homes. This thoughtfully designed home offers a perfect blend of modern luxury and functional living. The Carter model boasts an open concept floor plan, ideal for both entertaining and everyday life. Step inside to find a spacious living area filled with natural light, seamlessly connected to a gourmet kitchen featuring quartz countertops, stainless steel appliances, a large island, and ample cabinet space. The private owners suite provides a serene retreat, complete with a luxurious en suite bathroom featuring a double vanity, a walk in shower, bath tub, and an expansive walk in closet. Additional bedrooms are generously sized, offering flexibility for guests, home offices, or play areas.
Enjoy outdoor living with a covered patio and a backyard ready for your personal touch. This home includes energy efficient features and is located in a vibrant community just off the 429 with excellent amenities such as a pool, playground and dog park. Make the Carter model your next dream home and experience unparalleled quality and craftsmanship with Dream Finders Homes. Schedule your tour today!
Description
One or more photo(s) has been virtually staged. Under Construction. Welcome to the Carter Model by Dream Finders Homes. This thoughtfully designed home offers a perfect blend of modern luxury and functional living. The Carter model boasts an open concept floor plan, ideal for both entertaining and everyday life. Step inside to find a spacious living area filled with natural light, seamlessly connected to a gourmet kitchen featuring quartz countertops, stainless steel appliances, a large island, and ample cabinet space. The private owners suite provides a serene retreat, complete with a luxurious en suite bathroom featuring a double vanity, a walk in shower, bath tub, and an expansive walk in closet. Additional bedrooms are generously sized, offering flexibility for guests, home offices, or play areas.
Enjoy outdoor living with a covered patio and a backyard ready for your personal touch. This home includes energy efficient features and is located in a vibrant community just off the 429 with excellent amenities such as a pool, playground and dog park. Make the Carter model your next dream home and experience unparalleled quality and craftsmanship with Dream Finders Homes. Schedule your tour today!
Payment Calculator
- Principal & Interest -
- Property Tax $
- Home Insurance $
- HOA Fees $
- Monthly -
For a Fast & FREE Mortgage Pre-Approval Apply Now
Apply Now
 Apply Now
Apply NowFeatures
Building and Construction
- Builder Model: CARTER
- Builder Name: Dream FInders Homes
- Covered Spaces: 0.00
- Exterior Features: Courtyard, SprinklerIrrigation
- Flooring: Carpet, Laminate, Tile, Vinyl
- Living Area: 2520.00
- Roof: Shingle
Property Information
- Property Condition: UnderConstruction
Land Information
- Lot Features: Cleared, CornerLot, Flat, Level, Landscaped
School Information
- High School: Apopka High
- Middle School: Wolf Lake Middle
- School Elementary: Zellwood Elem
Garage and Parking
- Garage Spaces: 2.00
- Open Parking Spaces: 0.00
- Parking Features: Driveway, Garage, GarageDoorOpener
Eco-Communities
- Pool Features: Association, Community
- Water Source: Public
Utilities
- Carport Spaces: 0.00
- Cooling: CentralAir
- Heating: Central, Electric, HeatPump
- Pets Allowed: Yes
- Sewer: PublicSewer
- Utilities: CableAvailable, ElectricityAvailable, HighSpeedInternetAvailable, MunicipalUtilities, SewerAvailable, UndergroundUtilities, WaterAvailable
Amenities
- Association Amenities: Playground, Pool
Finance and Tax Information
- Home Owners Association Fee Includes: Pools
- Home Owners Association Fee: 7.50
- Insurance Expense: 0.00
- Net Operating Income: 0.00
- Other Expense: 0.00
- Pet Deposit: 0.00
- Security Deposit: 0.00
- Tax Year: 2023
- Trash Expense: 0.00
Other Features
- Appliances: BuiltInOven, Cooktop, Dishwasher, Disposal, Microwave, RangeHood
- Country: US
- Interior Features: HighCeilings, KitchenFamilyRoomCombo, LivingDiningRoom, StoneCounters, SplitBedrooms, SolidSurfaceCounters, WalkInClosets
- Legal Description: CROSSROADS AT KELLY PARK PHASE 1A 116/47LOT 61
- Levels: Two
- Area Major: 32712 - Apopka
- Occupant Type: Vacant
- Parcel Number: 11-20-27-1565-00-610
- Possession: CloseOfEscrow
- Style: Bungalow, Traditional
- The Range: 0.00
- View: TreesWoods
- Views: 28
- Zoning Code: MU-KPI
Similar Properties
Nearby Subdivisions
.
Acuera Estates
Apopka Ranches
Apopka Terrace
Apopka Terrace First Add
Arbor Rdg Ph 01 B
Arbor Rdg Ph 04 A B
Arbor Ridge Ph 1
Baileys Add
Bent Oak Ph 01
Bentley Woods
Bluegrass Estates
Bridle Path
Bridlewood
Carriage Hill
Chandler Estates
Clayton Estates
Corssroads At Kelly Park
Cossroads At Kelly Park
Country Shire
Crossroads At Kelly Park
Diamond Hill At Sweetwater Cou
Dominish Estates
Dream Lake
Dream Lake Heights
Emerald Cove Ph 01
Emerald Cove Ph 02
Errol Club Villas 01
Errol Estate
Errol Place
Fisher Plantation B D E
Foxborough
Golden Gem 50s
Golden Orchard
Hillside/wekiva
Hillsidewekiva
Hilltop Estates
Kelly Park Hills
Kelly Park Hills South Ph 03
Kelly Park Hills South Ph 04
Lake Mc Coy Oaks
Lake Todd Estates
Laurel Oaks
Legacy Hills
Lexington Club
Lexington Club Ph 02
Linkside Village At Errol Esta
Mt Plymouth Lakes Rep
None
Nottingham Park
Oak Rdg Ph 2
Oaks At Kelly Park
Oaks/kelly Park Ph 1
Oakskelly Park Ph 1
Oakskelly Park Ph 2
Oakview
Orange County
Palmetto Rdg
Palms Sec 01
Palms Sec 03
Palms Sec 04
Park View Preserve Ph 1
Park View Reserve Phase 1
Parkside At Errol Estates Sub
Parkview Preserve
Pines Of Wekiva Sec 1 Ph 1
Pines Wekiva Sec 01 Ph 02 Tr B
Pines Wekiva Sec 01 Ph 02 Tr D
Pines Wekiva Sec 03 Ph 02 Tr A
Pines Wekiva Sec 04 Ph 01 Tr E
Pitman Estates
Plymouth Hills
Plymouth Landing Ph 01
Plymouth Landing Ph 02 49 20
Ponkan Pines
Pros Ranch
Reagans Reserve 4773
Rhetts Ridge
Rock Spgs Estates
Rock Spgs Homesites
Rock Spgs Park
Rock Spgs Rdg Ph Ivb
Rock Spgs Rdg Ph V-b
Rock Spgs Rdg Ph Va
Rock Spgs Rdg Ph Vb
Rock Spgs Rdg Ph Via
Rock Spgs Rdg Ph Vib
Rock Spgs Rdg Ph Viia
Rock Spgs Ridge Ph 01
Rock Spgs Ridge Ph 02
Rock Spgs Ridge Ph 04a 51 137
Rock Springs Ridge
Rock Springs Ridge Ph 03 473
Rock Springs Ridge Ph 1
Rolling Oaks
San Sebastian Reserve
Sanctuary Golf Estates
Seasons At Summit Ridge
Spring Harbor
Spring Hollow Ph 01
Spring Ridge Ph 04 Ut 01 47/11
Spring Ridge Ph 04 Ut 01 47116
Stoneywood Ph 01
Stoneywood Ph 1
Stoneywood Ph 11
Stoneywood Ph 11errol Estates
Stoneywood Ph Ii
Summerset
Sweetwater Country Club
Sweetwater Country Club Place
Sweetwater Country Club Sec B
Sweetwater Country Clubles Cha
Sweetwater Park Village
Sweetwater West
Tanglewilde St
Traditionswekiva
Villa Capri
Vista Reserve Ph 2
Wekiva Park
Wekiva Preserve
Wekiva Preserve 4318
Wekiva Ridge
Wekiva Run Ph 3a
Wekiva Run Ph I
Wekiva Run Ph I 01
Wekiva Run Ph Iia
Wekiva Run Ph Iib N
Wekiva Sec 05
Wekiva Spgs Estates
Wekiva Spgs Reserve Ph 02 4739
Wekiwa Glen Rep
Winding Mdws
Winding Meadows
Windrose
Wolf Lake Ranch
Contact Info

- The Dial Team
- Tropic Shores Realty
- Love Life
- Mobile: 561.201.4476
- dennisdialsells@gmail.com





