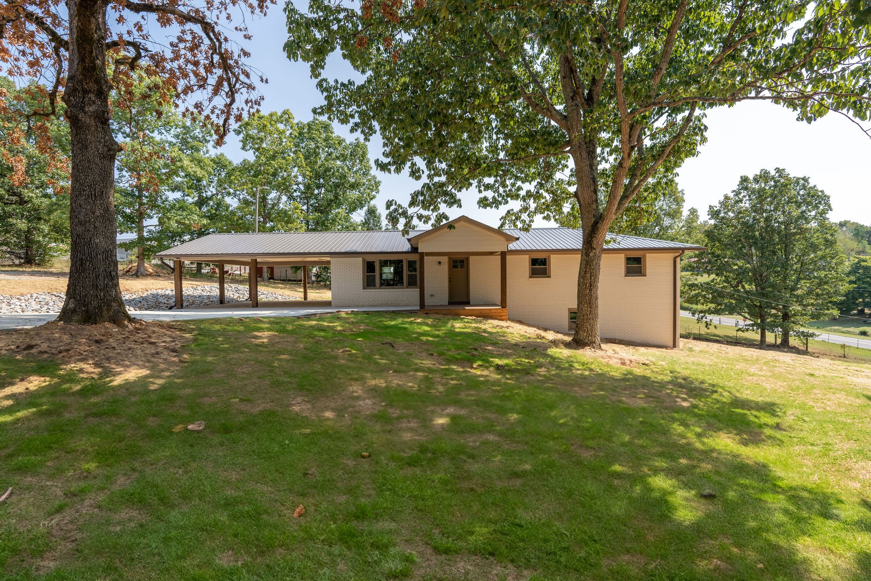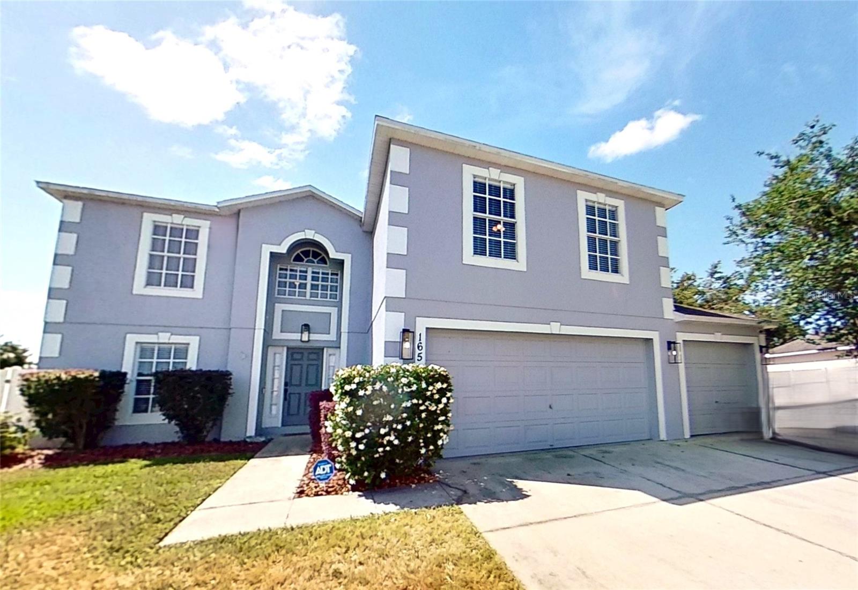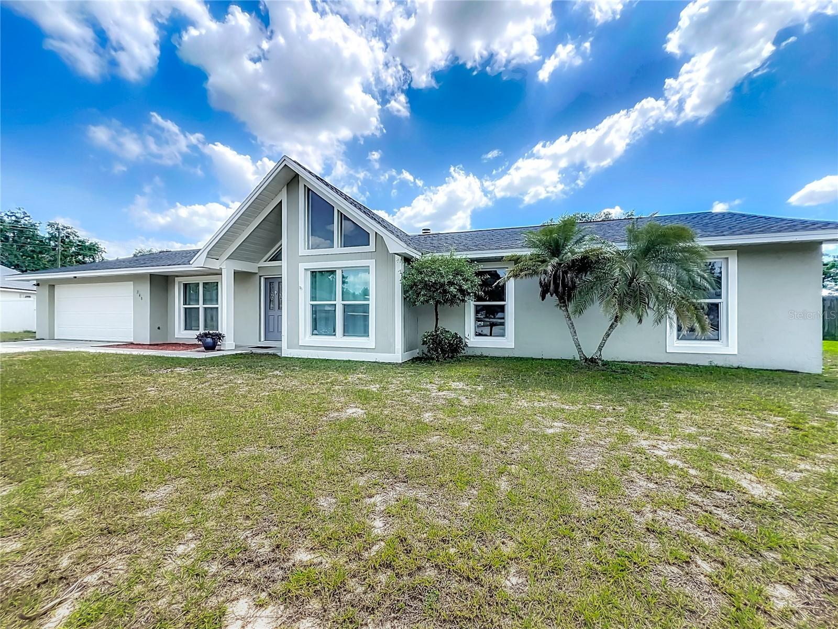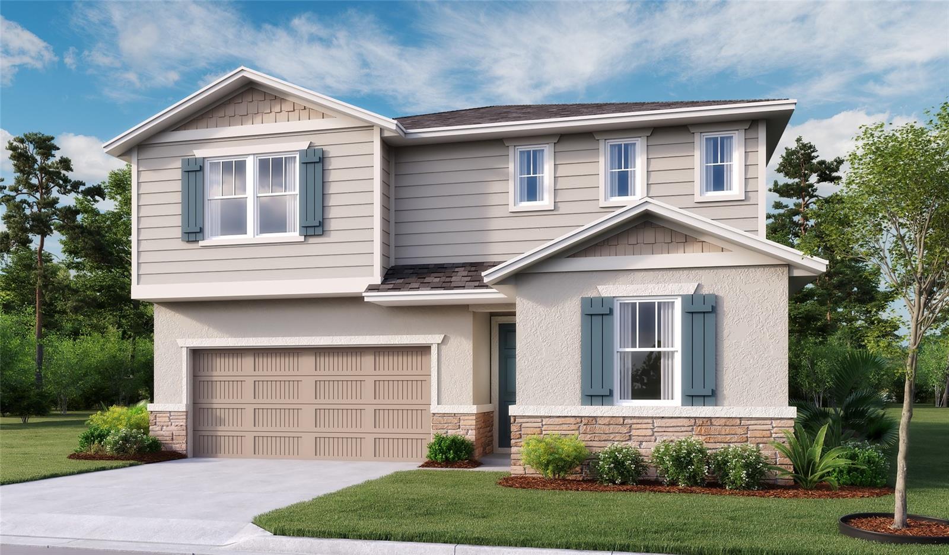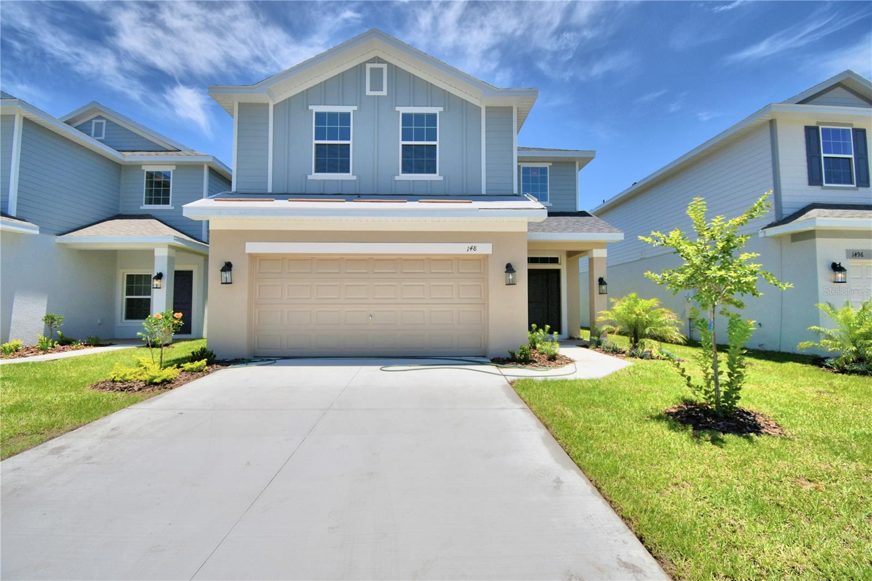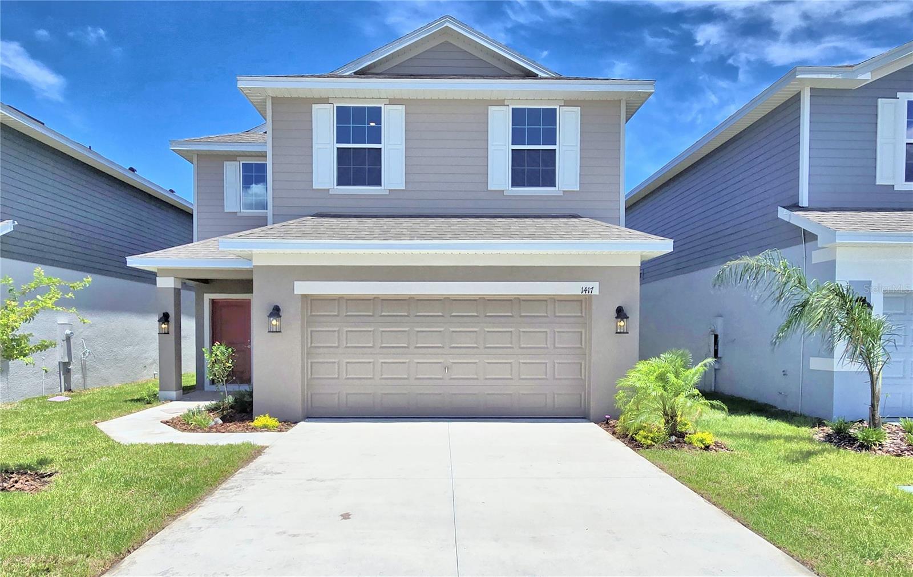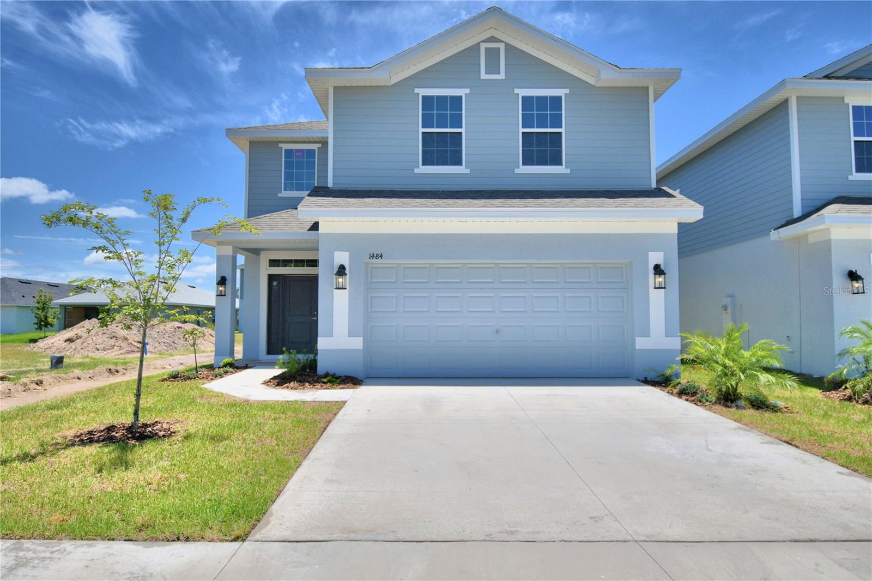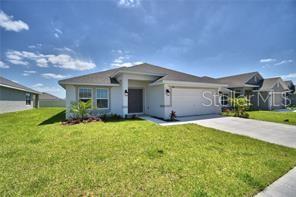439 Lake Daisy Drive, Winter Haven, FL 33884
Property Photos

Would you like to sell your home before you purchase this one?
Priced at Only: $360,000
For more Information Call:
Address: 439 Lake Daisy Drive, Winter Haven, FL 33884
Property Location and Similar Properties






- MLS#: O6313620 ( Residential )
- Street Address: 439 Lake Daisy Drive
- Viewed: 8
- Price: $360,000
- Price sqft: $170
- Waterfront: No
- Year Built: 2021
- Bldg sqft: 2122
- Bedrooms: 3
- Total Baths: 2
- Full Baths: 2
- Garage / Parking Spaces: 2
- Days On Market: 39
- Additional Information
- Geolocation: 27.9906 / -81.6568
- County: POLK
- City: Winter Haven
- Zipcode: 33884
- Subdivision: Lake Daisy Estates Phase 2
- Provided by: WATSON REALTY CORP
- DMCA Notice
Description
***NO HOA or CDD***HOME WARRANTY***
Welcome to this stunning 3 bedroom, 2 bathroom home in the desirable community of Winter Haven! This modern, energy efficient property was built in 2021 and offers a perfect blend of comfort, style, and functionality. As you step inside, you'll immediately notice the open concept design with soaring cathedral ceilings that create a spacious, airy feel. The heart of the home is the beautiful open concept kitchen, complete with 42 inch shaker cabinets featuring soft close doors and drawers, Energy Star stainless steel appliances, and sleek granite countertops. The expansive 9 foot kitchen island provides plenty of prep space and doubles as a perfect gathering spot. Throughout the home, you'll find 24 inch ceramic tile that adds an elegant, low maintenance touch to every room. Lets not forget about the custom Plantation shutters either.
The master suite features ample space having not one but two walk in closets. Along with an en suite bathroom for ultimate privacy is dual vanities, walk in shower and a separate toilet closet. Both additional bedrooms are generously sized with easy access to the second bathroom. A standout feature is the enclosed Florida room that includes a hard wired 5 person Hot Spring jacuzzi, perfect for relaxation, and custom vinyl shades for added privacy and comfort.
The home is designed with energy efficiency in mind, equipped with leased solar panels that reduce your environmental footprint, while the monthly solar cost is just $135. With leased solar panels, you can still enjoy lower electricity bills from the energy the panels generate (Ave bill in 2025 is $5 $15), as the leasing company typically charges a fixed monthly fee that is often less than traditional utility rates. Since the leasing company is responsible for maintenance, repairs, and system monitoring, homeowners can enjoy a hassle free, worry free energy solution. Especially as solar energy becomes more desirable.
Additionally, the lease often includes updates to the system as technology advances, ensuring you have access to the latest solar panel efficiencies without the need for significant out of pocket expenses. Overall, buying a home with leased solar panels allows you to reduce your carbon footprint while enjoying predictable energy costs and a sustainable energy sourceall with minimal responsibility and risk.
Additional highlights include thermal pane windows, exterior flood lights, and a two car garage, providing ample storage and parking space. A part of the garage has been converted to an additional work space complete with AC and insulation, but still has plenty of room for a car or truck. It can be easily changed back to a two car if you wish. The shared laundry and pantry room is a practical bonus, making household chores a breeze.
Situated just minutes from major highways, restaurants, and shopping, this home offers the convenience of location with the tranquility of a suburban retreat. Don't miss the opportunity to make this stunning property your own! Contact us today for more information or to schedule a private showing.
Description
***NO HOA or CDD***HOME WARRANTY***
Welcome to this stunning 3 bedroom, 2 bathroom home in the desirable community of Winter Haven! This modern, energy efficient property was built in 2021 and offers a perfect blend of comfort, style, and functionality. As you step inside, you'll immediately notice the open concept design with soaring cathedral ceilings that create a spacious, airy feel. The heart of the home is the beautiful open concept kitchen, complete with 42 inch shaker cabinets featuring soft close doors and drawers, Energy Star stainless steel appliances, and sleek granite countertops. The expansive 9 foot kitchen island provides plenty of prep space and doubles as a perfect gathering spot. Throughout the home, you'll find 24 inch ceramic tile that adds an elegant, low maintenance touch to every room. Lets not forget about the custom Plantation shutters either.
The master suite features ample space having not one but two walk in closets. Along with an en suite bathroom for ultimate privacy is dual vanities, walk in shower and a separate toilet closet. Both additional bedrooms are generously sized with easy access to the second bathroom. A standout feature is the enclosed Florida room that includes a hard wired 5 person Hot Spring jacuzzi, perfect for relaxation, and custom vinyl shades for added privacy and comfort.
The home is designed with energy efficiency in mind, equipped with leased solar panels that reduce your environmental footprint, while the monthly solar cost is just $135. With leased solar panels, you can still enjoy lower electricity bills from the energy the panels generate (Ave bill in 2025 is $5 $15), as the leasing company typically charges a fixed monthly fee that is often less than traditional utility rates. Since the leasing company is responsible for maintenance, repairs, and system monitoring, homeowners can enjoy a hassle free, worry free energy solution. Especially as solar energy becomes more desirable.
Additionally, the lease often includes updates to the system as technology advances, ensuring you have access to the latest solar panel efficiencies without the need for significant out of pocket expenses. Overall, buying a home with leased solar panels allows you to reduce your carbon footprint while enjoying predictable energy costs and a sustainable energy sourceall with minimal responsibility and risk.
Additional highlights include thermal pane windows, exterior flood lights, and a two car garage, providing ample storage and parking space. A part of the garage has been converted to an additional work space complete with AC and insulation, but still has plenty of room for a car or truck. It can be easily changed back to a two car if you wish. The shared laundry and pantry room is a practical bonus, making household chores a breeze.
Situated just minutes from major highways, restaurants, and shopping, this home offers the convenience of location with the tranquility of a suburban retreat. Don't miss the opportunity to make this stunning property your own! Contact us today for more information or to schedule a private showing.
Payment Calculator
- Principal & Interest -
- Property Tax $
- Home Insurance $
- HOA Fees $
- Monthly -
For a Fast & FREE Mortgage Pre-Approval Apply Now
Apply Now
 Apply Now
Apply NowFeatures
Building and Construction
- Covered Spaces: 0.00
- Exterior Features: FrenchPatioDoors
- Flooring: CeramicTile
- Living Area: 1522.00
- Roof: Shingle
Property Information
- Property Condition: NewConstruction
Garage and Parking
- Garage Spaces: 2.00
- Open Parking Spaces: 0.00
- Parking Features: ConvertedGarage, Driveway, Garage, GarageDoorOpener, Open
Eco-Communities
- Green Energy Efficient: Appliances, Windows
- Water Source: Public
Utilities
- Carport Spaces: 0.00
- Cooling: CentralAir, CeilingFans
- Heating: Central
- Sewer: PublicSewer
- Utilities: CableAvailable, ElectricityAvailable, ElectricityConnected, MunicipalUtilities, PhoneAvailable, WaterConnected
Finance and Tax Information
- Home Owners Association Fee: 0.00
- Insurance Expense: 0.00
- Net Operating Income: 0.00
- Other Expense: 0.00
- Pet Deposit: 0.00
- Security Deposit: 0.00
- Tax Year: 2024
- Trash Expense: 0.00
Other Features
- Appliances: ConvectionOven, Dryer, Dishwasher, ExhaustFan, Disposal, IceMaker, Microwave, Refrigerator, Washer
- Country: US
- Interior Features: BuiltInFeatures, CeilingFans, CathedralCeilings, EatInKitchen, HighCeilings, KitchenFamilyRoomCombo, LivingDiningRoom, MainLevelPrimary, OpenFloorplan, WalkInClosets, WindowTreatments
- Legal Description: LAKE DAISY ESTATES PHASE TWO PB 85 PG 45 BLK E LOT 8
- Levels: One
- Area Major: 33884 - Winter Haven / Cypress Gardens
- Occupant Type: Owner
- Parcel Number: 27-29-06-855567-005080
- Style: MidCenturyModern
- The Range: 0.00
- View: Lake, Water
- Zoning Code: RESIDENTIAL
Similar Properties
Nearby Subdivisions
Anderson Estates 6
Ashton Covey
Audubon Place
Bridgewater Sub
Cedar Cove Ph 01
Crescent Pointe
Crescent View
Cypress Grove
Cypress Landing Ph 02
Cypress Landing Phse Two
Cypress Point
Cypresswood
Cypresswood Enclave Ph 01
Cypresswood Enclave Ph 02
Cypresswood Golf Villas
Cypresswood Golf Villas Un 3 B
Cypresswood Mdws
Cypresswood Meadows
Cypresswood Patio Homes
Cypresswood Tennis Villas
Eloise Cove
Eloise Oaks
Eloise Pointe Estates
Eloise Woods
Eloise Woods East Lake Mariam
Eloise Woods Lake Mariam
Eloise Woods Lake Mariam Un
Eloise Woods Lake Roy
Eloise Woods Lake Roy Un
Eloise Woods Lake Roy Unit
Eloise Woods Resub
Emily Estates
Estateslk Florence
Fla Highlands Co Sub
Florida Highland Co
Fox Ridge Phase One
Gaines Cove
Garden Grove Oaks
Garden Grove South Add
Garden Grove South Second Add
Harbour Estates
Harmony At Lake Eloise
Harmony On Lake Eloise
Hart Lake Cove Ph 01
Hart Lake Cove Ph 02
Hart Lake Hills Ph 01
Haven Grove Manor
Heron Cay
Lake Ashton West Atlee Add
Lake Ashton West Ph 01
Lake Ashton West Ph Ii North
Lake Ashton West Ph Ii South
Lake Daisy Estates
Lake Daisy Estates Phase 2
Lake Dexter Moorings
Lake Dexter Woods Ph 02
Lake Fox Shores
Lake Link Estates
Lake Mariam Hills Rep
Lake Winterset Acres
Lakewood
Lakewood Add
Little Lake Estates
Mandolin 02
Millers Landing
Montego Place
Morningside
Na
Not Applicable
Not On List
Orange Manor West Coop Inc
Orchid Spgs Vill 400 San Migue
Orchid Springs Florida Highlan
Orchid Springs Patio Homes
Orleans
Osprey Pointe
Overlook Estates
Overlook Rdg
Peace Creek Reserve 40's
Peace Creek Reserve 40s
Peace Creek Reserve 50's
Peace Creek Reserve 50s
Peace Crk Reserve
Peach Crossings
Planters Walk Ph 03
Reflections East Ph 01
Reflections East Phase One
Richmond Square Sub
Ruby Lake Ph 05
Ruby Lake Ph 4
Ruby Lake Ph 5
South Roy Shores
Summerhaven Shores
Tennis Villascypresswood Bldg
Terranova Ph 01
Terranova Ph 02
Terranova Phase Iv
Traditions
Traditions Ph 01
Traditions Ph 02
Traditions Ph 2a
Traditions Ph Ii
Traditions Villas
Valhalla
Vienna Square Ph 01
Villa Mar
Villa Mar Phase 3
Villa Mar Phase 3
Villamar
Villamar Ph 1
Villamar Ph 2
Villamar Ph 2a
Villamar Ph 3
Villamar Ph 4
Villamar Ph 5
Villamar Phase 3
Villamar Phase I
Whispering Trails Ph 02
Whispering Trls Ph I
Winter Haven West
Woodpointe Ph 02
Woodpointe Ph 1
Woodpointe Phase Three
Wyndham At Lake Winterset
Wyndsor At Lake Winterset
Contact Info

- The Dial Team
- Tropic Shores Realty
- Love Life
- Mobile: 561.201.4476
- dennisdialsells@gmail.com














































