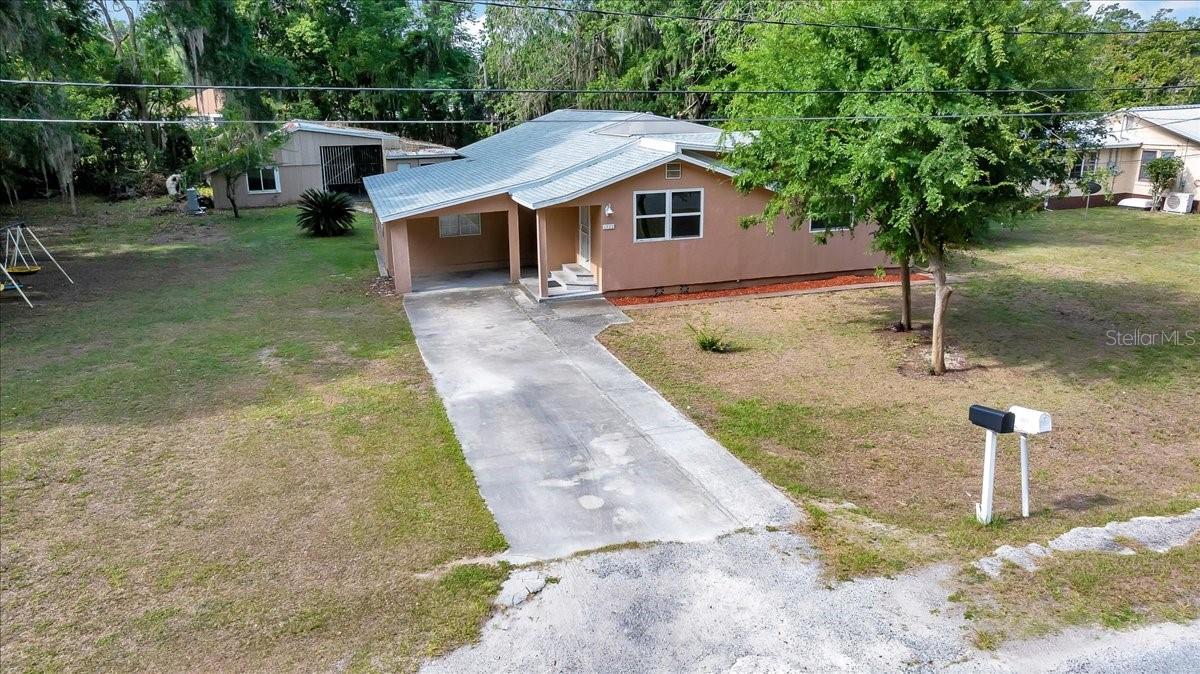2819 32nd Place, Ocala, FL 34479
Property Photos

Would you like to sell your home before you purchase this one?
Priced at Only: $254,000
For more Information Call:
Address: 2819 32nd Place, Ocala, FL 34479
Property Location and Similar Properties
- MLS#: OM702598 ( Residential )
- Street Address: 2819 32nd Place
- Viewed: 9
- Price: $254,000
- Price sqft: $124
- Waterfront: No
- Year Built: 1985
- Bldg sqft: 2053
- Bedrooms: 3
- Total Baths: 2
- Full Baths: 2
- Garage / Parking Spaces: 1
- Days On Market: 28
- Additional Information
- Geolocation: 29.2207 / -82.0981
- County: MARION
- City: Ocala
- Zipcode: 34479
- Subdivision: Carol Estates
- Elementary School: Ocala Springs Elem. School
- Middle School: Ft McCoy Middle
- High School: Vanguard High School
- Provided by: REMAX/PREMIER REALTY
- DMCA Notice
-
DescriptionWelcome to this updated 3 bed 2 bathroom home located in Carol Estates nicely situated on .31 acre. This property features a split floor plan spanning over 1400 square feet. You have a large living area with a wood burning fireplace as its centerpiece. The functional kitchen features stainless appliances with ample cabinet and countertop space. Your well appointed primary bedroom features a large walk in closet and updated bathroom with walk in shower. The additional space in the Florida room offers an extra area for entertaining friends or for hobbies. The large fenced lot offers plenty of space for your enjoyment and pets. For your storage needs there is a 10x16 shed along with another attached storage shed on the side of the garage. Carol Estates is located close to shopping, dining, and groceries. This is NOT in a flood zone and has NO HOA.
Payment Calculator
- Principal & Interest -
- Property Tax $
- Home Insurance $
- HOA Fees $
- Monthly -
For a Fast & FREE Mortgage Pre-Approval Apply Now
Apply Now
 Apply Now
Apply NowFeatures
Building and Construction
- Covered Spaces: 0.00
- Exterior Features: Storage
- Flooring: Carpet, LuxuryVinyl, Tile
- Living Area: 1411.00
- Other Structures: Sheds, Storage
- Roof: Shingle
Land Information
- Lot Features: DeadEnd
School Information
- High School: Vanguard High School
- Middle School: Ft McCoy Middle
- School Elementary: Ocala Springs Elem. School
Garage and Parking
- Garage Spaces: 1.00
- Open Parking Spaces: 0.00
Eco-Communities
- Water Source: Public
Utilities
- Carport Spaces: 0.00
- Cooling: CentralAir
- Heating: Electric
- Sewer: SepticTank
- Utilities: ElectricityConnected, HighSpeedInternetAvailable, WaterConnected
Finance and Tax Information
- Home Owners Association Fee: 0.00
- Insurance Expense: 0.00
- Net Operating Income: 0.00
- Other Expense: 0.00
- Pet Deposit: 0.00
- Security Deposit: 0.00
- Tax Year: 2024
- Trash Expense: 0.00
Other Features
- Appliances: Dishwasher, Disposal, Microwave, Range, Refrigerator
- Country: US
- Interior Features: MainLevelPrimary, WalkInClosets
- Legal Description: SEC 03 TWP 15 RGE 22 PLAT BOOK V PAGE 026 CAROL ESTATES BLK G LOT 9
- Levels: One
- Area Major: 34479 - Ocala
- Occupant Type: Vacant
- Parcel Number: 24261-007-09
- The Range: 0.00
- Zoning Code: R1
Similar Properties
Nearby Subdivisions
Ashley Heights
Bordering Oaks
Carol Estates
Countryside Estate
Courtney Acres
Coventry
Cross Tie Ranches
Dove Hill
Emil Marr
Emilmarr
Flloyd Clark
Fore Acres First Add
Fore Acres North Add 01
Fore Oaks Estate
Georgetowne
Hickory Meadows
Jasons Lndg
None
Not In Hernando
Not On List
Not On The List
O L Andrews
Oakview
Oakwood Estate
Ocala Oaks Un 02
Ocala Terrace
Ocala Terrace Sec 01
Pleasant Manor
Ridgewood Park Add 01
Roy Mims
Sevilla Estate
Simonton Farms
Solaire Farm
Stone Hill
Stonegate
Summerhill
Tanglewoods
Tanglewoods Ph 03
Trade Winds Village
Un 01 Ocala Oaks
Woodland Place

- The Dial Team
- Tropic Shores Realty
- Love Life
- Mobile: 561.201.4476
- dennisdialsells@gmail.com





























































