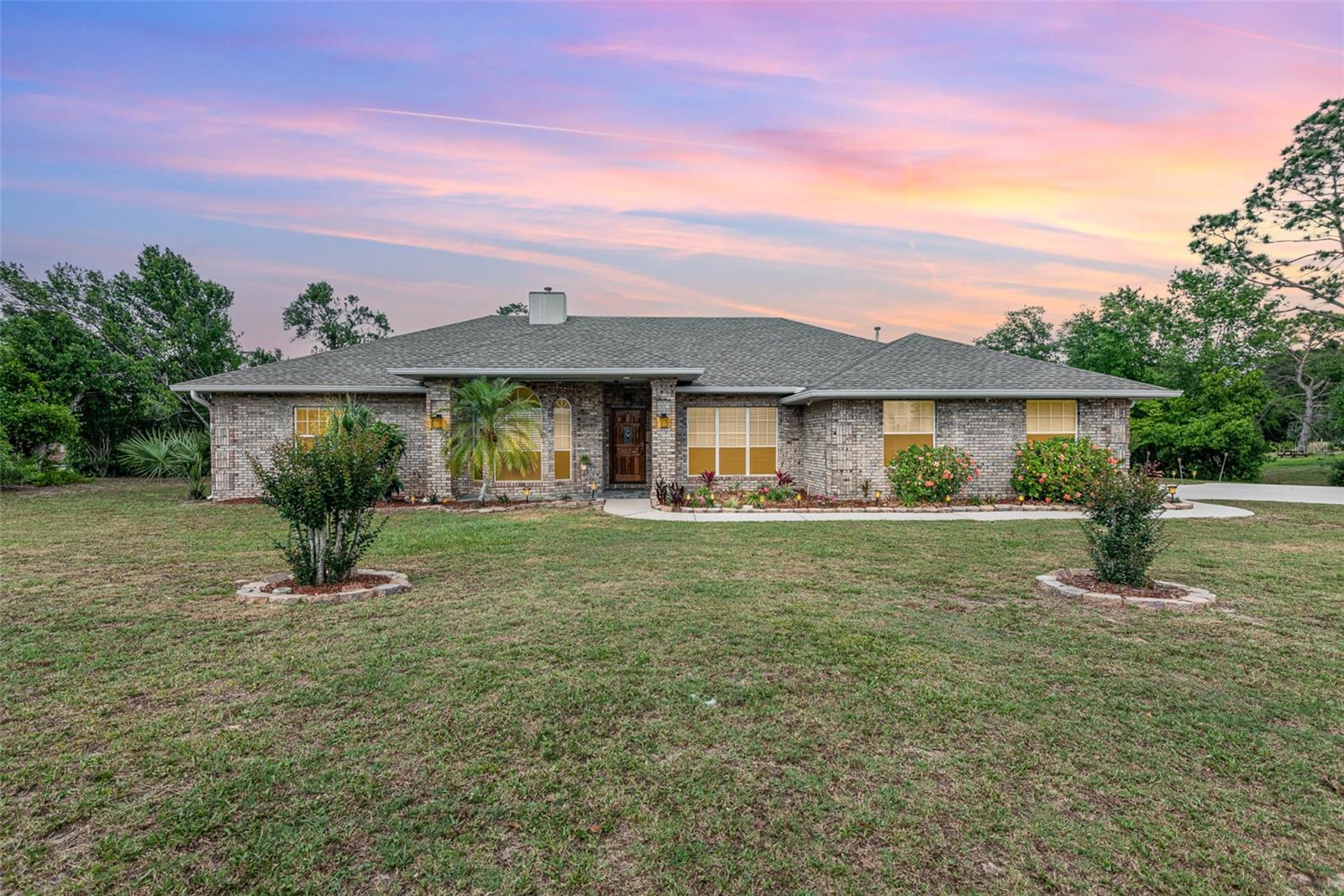547 Cleo Lane, Deltona, FL 32738
Property Photos

Would you like to sell your home before you purchase this one?
Priced at Only: $535,000
For more Information Call:
Address: 547 Cleo Lane, Deltona, FL 32738
Property Location and Similar Properties
- MLS#: NS1084921 ( Residential )
- Street Address: 547 Cleo Lane
- Viewed: 10
- Price: $535,000
- Price sqft: $156
- Waterfront: Yes
- Wateraccess: Yes
- Waterfront Type: LakePrivileges
- Year Built: 1984
- Bldg sqft: 3433
- Bedrooms: 3
- Total Baths: 2
- Full Baths: 2
- Garage / Parking Spaces: 2
- Days On Market: 20
- Additional Information
- Geolocation: 28.8776 / -81.2141
- County: VOLUSIA
- City: Deltona
- Zipcode: 32738
- Subdivision: Treeshore Development
- Elementary School: Freedom Elem
- Middle School: Heritage
- High School: Pine Ridge
- Provided by: LOCAL LIVING REALTY GROUP
- DMCA Notice
-
DescriptionThis 3 bedroom/2 bath home features a chefs dream kitchen, picturesque wood burning stone hearth, and a summer ready pool on a half acre lot. Chefs, bring all your tools! Kitchen has been updated with granite countertops, custom cabinetry, and features plenty of storage including two pantries. Making meals for the whole family will be a breeze with the gas cooktop and double convection ovens (including warmer tray) with ample countertops and a raised center island counter that doubles as a great breakfast nook. The center of the home flows well between the kitchen, dining room, living room, and family room, which leads to the covered patio and screened in pool. The recently refreshed sports pool with raised spillover spa features a Caretaker cleaning and Vision filtration system (minimal chlorine required). Pavers lead to the large, privacy fenced lawn featuring mature oak trees and cultivated butterfly and vegetable gardens. The property has an irrigation system with a deep well as the water supply. Unwind in the oversized primary bedroom that has plenty of room for a king sized bed and includes a sitting area that overlooks your beautiful backyard. Youll also enjoy the walk in primary closet and En suite bath with a large shower. The home features a split bedroom floor plan with nicely sized secondary bedrooms. The third bedroom leads into an enclosed air conditioned sitting room that can be utilized as a home office. Other features include a large laundry room, a stone fireplace that burns wood or propane, a two car garage, and the majority of the home features authentic Mexican Saltillo tile flooring. Located in Treeshore Lakes, one of Deltona's premier residential communities, a private, quiet neighborhood surrounded by two lakes with private boat ramp access. The community is storm ready with mature trees and underground electrical utilities.
Payment Calculator
- Principal & Interest -
- Property Tax $
- Home Insurance $
- HOA Fees $
- Monthly -
For a Fast & FREE Mortgage Pre-Approval Apply Now
Apply Now
 Apply Now
Apply NowFeatures
Building and Construction
- Covered Spaces: 0.00
- Exterior Features: FrenchPatioDoors, Garden, SprinklerIrrigation
- Fencing: Wood
- Flooring: EngineeredHardwood, Slate, Tile
- Living Area: 2405.00
- Roof: Shingle
Property Information
- Property Condition: NewConstruction
Land Information
- Lot Features: CornerLot, Landscaped
School Information
- High School: Pine Ridge High School
- Middle School: Heritage Middle
- School Elementary: Freedom Elem
Garage and Parking
- Garage Spaces: 2.00
- Open Parking Spaces: 0.00
- Parking Features: Garage, GarageDoorOpener
Eco-Communities
- Pool Features: Gunite, Heated, InGround, Lap, PoolSweep, ScreenEnclosure, Tile
- Water Source: Public
Utilities
- Carport Spaces: 0.00
- Cooling: CentralAir, HumidityControl, CeilingFans
- Heating: Central, ExhaustFan, HeatPump, Propane
- Pets Allowed: Yes
- Sewer: SepticTank
- Utilities: CableConnected, ElectricityConnected, Propane, PhoneAvailable, SewerConnected, UndergroundUtilities, WaterConnected
Finance and Tax Information
- Home Owners Association Fee: 225.00
- Insurance Expense: 0.00
- Net Operating Income: 0.00
- Other Expense: 0.00
- Pet Deposit: 0.00
- Security Deposit: 0.00
- Tax Year: 2024
- Trash Expense: 0.00
Other Features
- Appliances: BuiltInOven, ConvectionOven, Cooktop, Dryer, Dishwasher, ExhaustFan, Disposal, IceMaker, Range, Refrigerator, RangeHood, WaterSoftener, TanklessWaterHeater, Washer
- Country: US
- Interior Features: ChairRail, CeilingFans, CrownMolding, CathedralCeilings, EatInKitchen, MainLevelPrimary, OpenFloorplan, StoneCounters, SplitBedrooms, Skylights, WalkInClosets, SeparateFormalDiningRoom, SeparateFormalLivingRoom
- Legal Description: LOT 2 BLK B TREESHORE DEVELOPMENT MB 32 PG 7 PER OR 2606 PG 1955
- Levels: One
- Area Major: 32738 - Deltona / Deltona Pines
- Occupant Type: Vacant
- Parcel Number: 813402020020
- Possession: CloseOfEscrow
- Style: Traditional
- The Range: 0.00
- Views: 10
- Zoning Code: 4079432
Similar Properties
Nearby Subdivisions
Courtland Park Ph 1
Courtland Park Ph 2
Courtland Park Phase 2
Courtland Pk Ph 1
Crystal Lake Estates
Crystal Lake Ests
Daltona Lakes Un 47
Davis Park Add 17
Delton Lakes Un 59
Deltona
Deltona Lakes
Deltona Lakes B & F Un 32
Deltona Lakes Un 57
Deltona Lakes Unit 16
Deltona Lakes Unit 23
Deltona Lakes Unit 32
Deltona Lakes Unit 33
Deltona Lakes Unit 35
Deltona Lakes Unit 38
Deltona Lakes Unit 41
Deltona Lakes Unit 42
Deltona Lakes Unit 43
Deltona Lakes Unit 44
Deltona Lakes Unit 45
Deltona Lakes Unit 47
Deltona Lakes Unit 53
Deltona Lakes Unit 54
Deltona Lakes Unit 59
Deltona Lakes Unit 62
Deltona Lakes Unit 64
Deltona Lakes Unit 73
Deltona Lakes Unit 74
Ferdanda Place Ph 2
Fernanda Place Ph 1
Fernanda Place Ph 2
Hidden Lake Estates
James Unrec Sub #858
Lake Bethel Estates 10
Lake Bethel Estates Rep
Lake Butler Shores
Land Lakes Un 02
Land O Lakes
Not In Subdivision
Not On The List
Other
Treeshore Development

- The Dial Team
- Tropic Shores Realty
- Love Life
- Mobile: 561.201.4476
- dennisdialsells@gmail.com

































