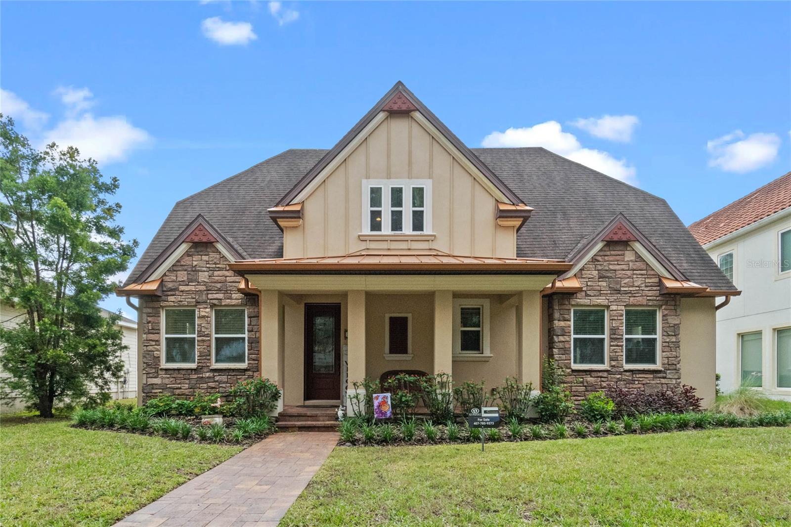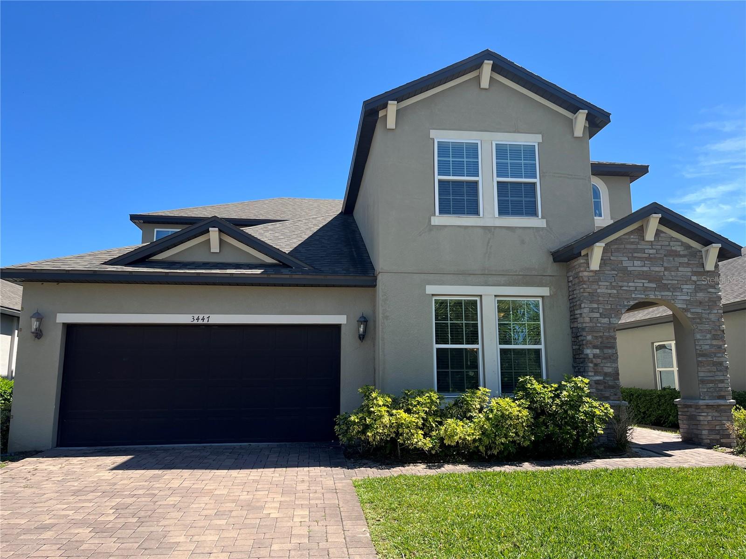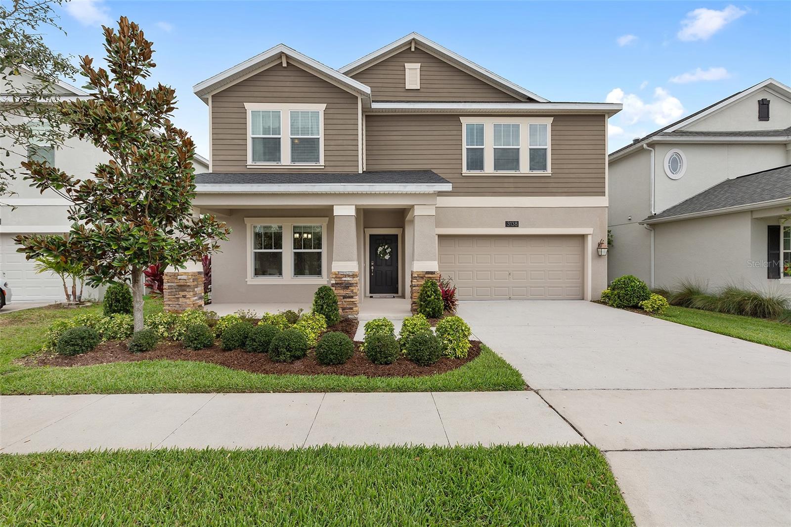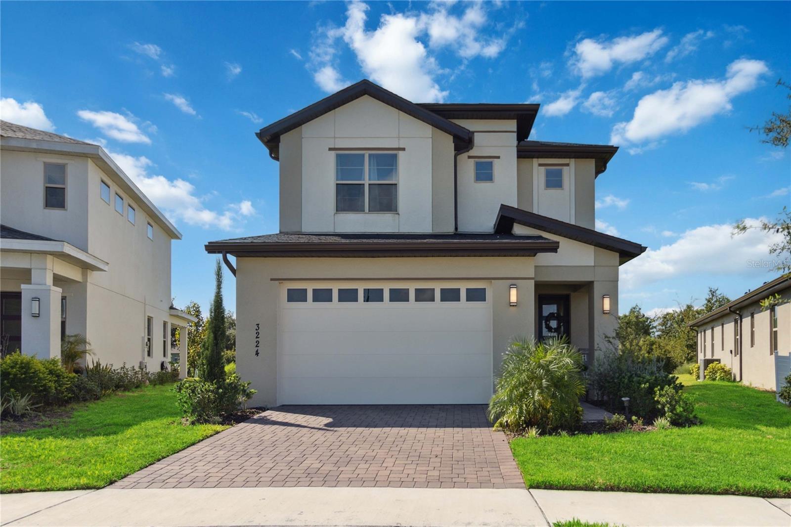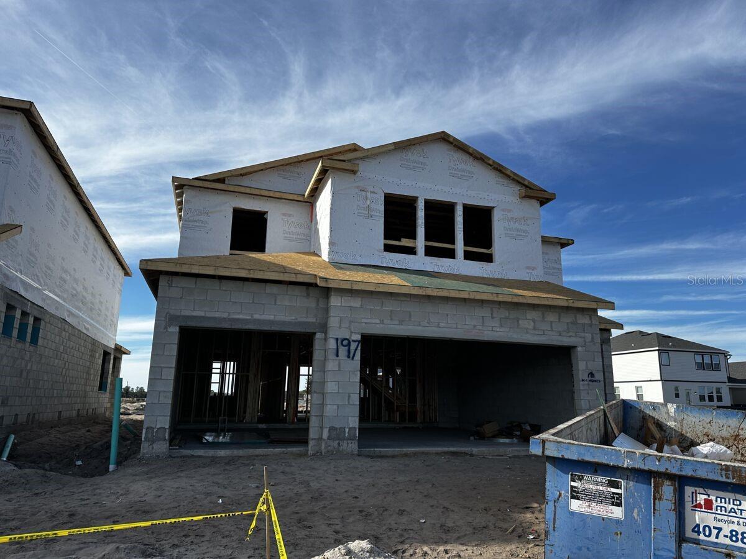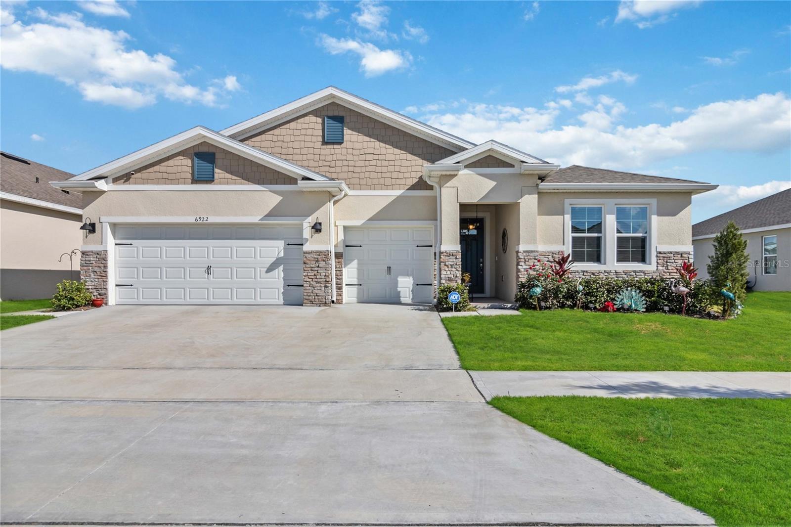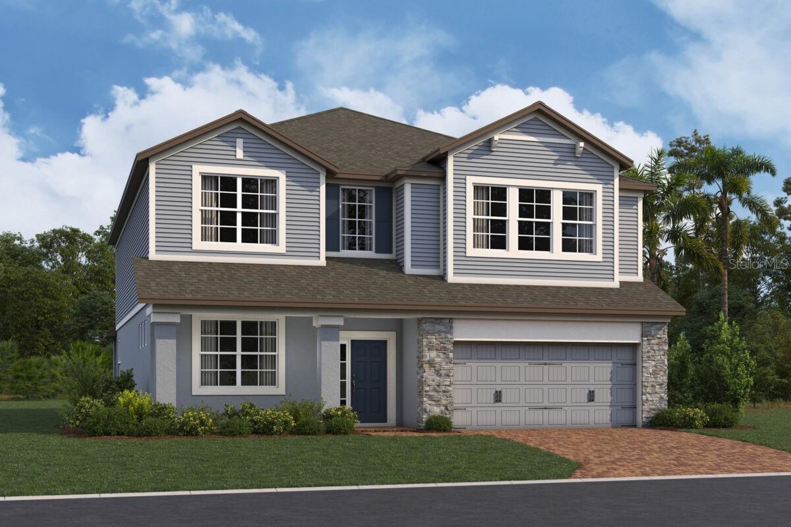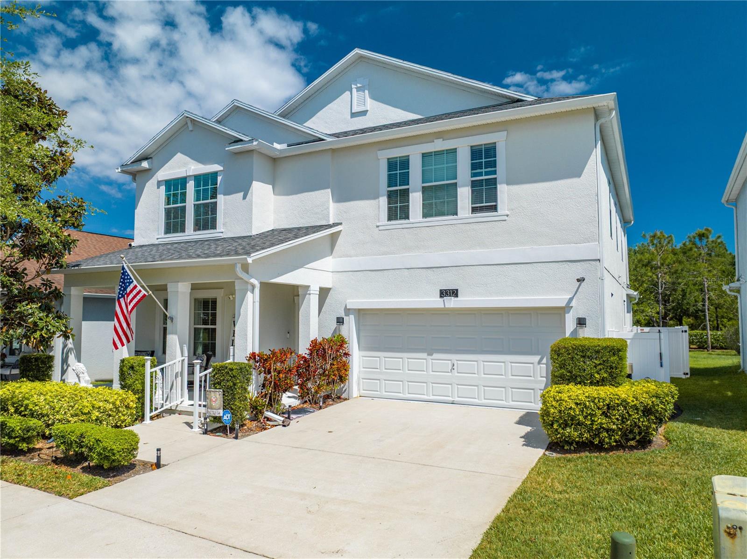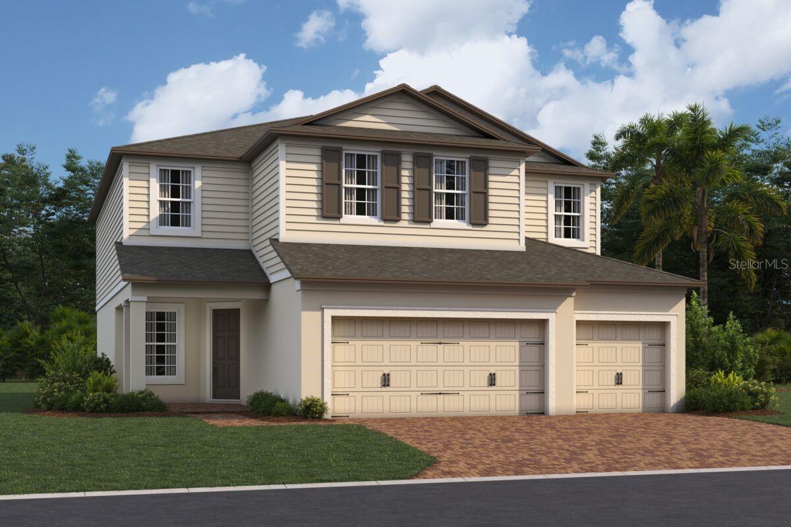7219 Nottingham Reel Court, St Cloud, FL 34773
Property Photos

Would you like to sell your home before you purchase this one?
Priced at Only: $539,620
For more Information Call:
Address: 7219 Nottingham Reel Court, St Cloud, FL 34773
Property Location and Similar Properties
- MLS#: O6306367 ( Residential )
- Street Address: 7219 Nottingham Reel Court
- Viewed: 5
- Price: $539,620
- Price sqft: $155
- Waterfront: No
- Year Built: 2025
- Bldg sqft: 3490
- Bedrooms: 4
- Total Baths: 4
- Full Baths: 3
- 1/2 Baths: 1
- Garage / Parking Spaces: 3
- Days On Market: 44
- Additional Information
- Geolocation: 28.2139 / -81.1685
- County: OSCEOLA
- City: St Cloud
- Zipcode: 34773
- Subdivision: Harmony West
- Provided by: DR HORTON REALTY OF CENTRAL FLORIDA LLC
- DMCA Notice
-
DescriptionUnder Construction. Step into the Camden at Harmony West, one of our floorplans featuring a seamless blend of modern design and functionality. This all concrete block constructed, one story multi gen layout offers two homes under one roof. As you enter the foyer you are greeted with two guest bedrooms that share an en suite bathroom with a double vanity. Making your way down the hall you will find a large dining room perfect for the whole family. The well appointed kitchen overlooks the great room and features an island with bar seating, beautiful granite countertops and stainless steel appliances. Enjoy views of the oversized covered lanai from the caf area just off the kitchen. Bedroom one, located at the back of the house for privacy, has an en suite bathroom with a double vanity and two spacious walk in closets providing ample space for storage. This floorplan offers more than just a spare guest room. Its two homes the main home area with a separate suite including living space, bedroom, kitchenette and private entrances with the convenience and safety of a connecting door. Like all homes in Harmony West, the Camden includes a Home is Connected smart home technology package which allows you to control your home with your smart device while near or away. *Photos are of similar model but not that of exact house. Pictures, photographs, colors, features, and sizes are for illustration purposes only and will vary from the homes as built. Home and community information including pricing, included features, terms, availability and amenities are subject to change and prior sale at any time without notice or obligation. Please note that no representations or warranties are made regarding school districts or school assignments; you should conduct your own investigation regarding current and future schools and school boundaries.*
Payment Calculator
- Principal & Interest -
- Property Tax $
- Home Insurance $
- HOA Fees $
- Monthly -
For a Fast & FREE Mortgage Pre-Approval Apply Now
Apply Now
 Apply Now
Apply NowFeatures
Building and Construction
- Builder Model: Camden
- Builder Name: D.R. Horton
- Covered Spaces: 0.00
- Exterior Features: SprinklerIrrigation
- Flooring: Carpet, CeramicTile
- Living Area: 2787.00
- Roof: Shingle
Property Information
- Property Condition: UnderConstruction
Garage and Parking
- Garage Spaces: 3.00
- Open Parking Spaces: 0.00
Eco-Communities
- Pool Features: Association, Community
- Water Source: Public
Utilities
- Carport Spaces: 0.00
- Cooling: CentralAir
- Heating: Central, Electric
- Pets Allowed: CatsOk, DogsOk
- Sewer: PublicSewer
- Utilities: CableAvailable, ElectricityAvailable, SewerAvailable, UndergroundUtilities, WaterAvailable
Amenities
- Association Amenities: Clubhouse, FitnessCenter, Playground, Pool
Finance and Tax Information
- Home Owners Association Fee Includes: Pools
- Home Owners Association Fee: 133.00
- Insurance Expense: 0.00
- Net Operating Income: 0.00
- Other Expense: 0.00
- Pet Deposit: 0.00
- Security Deposit: 0.00
- Tax Year: 2024
- Trash Expense: 0.00
Other Features
- Appliances: Dishwasher, Disposal, Range
- Country: US
- Interior Features: TrayCeilings, EatInKitchen, KitchenFamilyRoomCombo, LivingDiningRoom, OpenFloorplan, StoneCounters, SplitBedrooms, SolidSurfaceCounters, WalkInClosets
- Legal Description: VILLAGES AT HARMONY PH 2E & 2F PB 36 PGS 8-15 LOT 14
- Levels: One
- Area Major: 34773 - St Cloud (Harmony)
- Occupant Type: Vacant
- Parcel Number: 18-26-32-5376-0001-0140
- The Range: 0.00
- Zoning Code: RES
Similar Properties
Nearby Subdivisions
Bay Lake Farms At St Cloud
Birchwood Nbhds B C
Birchwood Nbhds B & C
Canaveral Acres 1
Canaveral Acres 4
Harmony Central
Harmony Central Ph 1
Harmony Nbhd F
Harmony Nbhd H2
Harmony Nbhd I
Harmony West
Villages At Harmony
Villages At Harmony Pb 2c 2d
Villages At Harmony Pb 2c & 2d
Villages At Harmony Ph 1c2
Villages At Harmony Ph 2a

- The Dial Team
- Tropic Shores Realty
- Love Life
- Mobile: 561.201.4476
- dennisdialsells@gmail.com










































