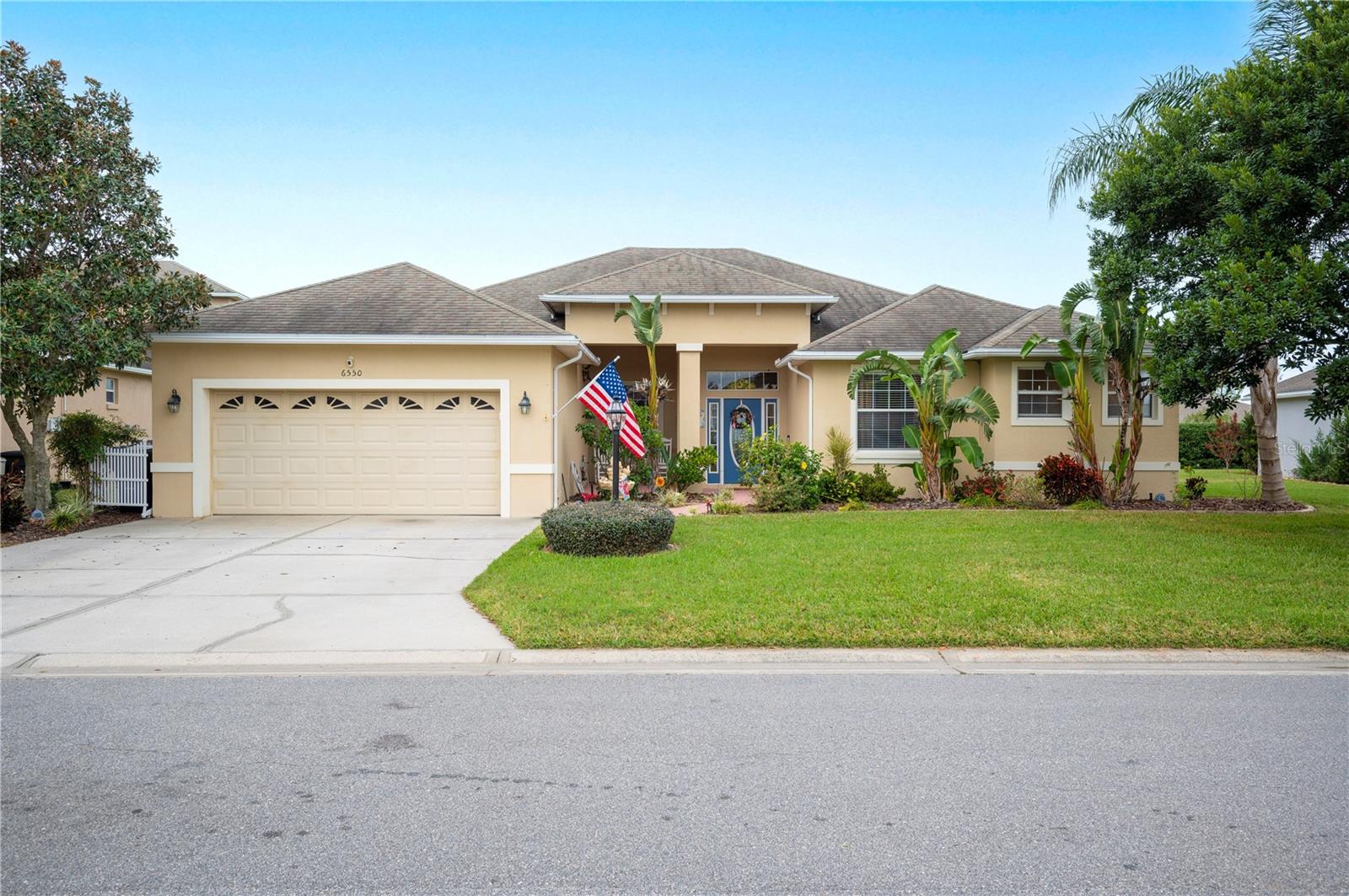2246 Colony Club Drive, Lakeland, FL 33813
Property Photos

Would you like to sell your home before you purchase this one?
Priced at Only: $519,000
For more Information Call:
Address: 2246 Colony Club Drive, Lakeland, FL 33813
Property Location and Similar Properties
- MLS#: S5123445 ( Residential )
- Street Address: 2246 Colony Club Drive
- Viewed: 15
- Price: $519,000
- Price sqft: $161
- Waterfront: No
- Year Built: 1998
- Bldg sqft: 3224
- Bedrooms: 4
- Total Baths: 3
- Full Baths: 3
- Garage / Parking Spaces: 2
- Days On Market: 35
- Additional Information
- Geolocation: 27.9444 / -81.9223
- County: POLK
- City: Lakeland
- Zipcode: 33813
- Subdivision: Colony Club Estates
- Provided by: MAZELG REALTY
- DMCA Notice
-
DescriptionOne or more photo(s) has been virtually staged. Location! Location! Location! Must see gorgeous custom built pool home, well maintained by a single family. Enter through double doors from the front porch, and you'll be ushered into the tiled foyer with high ceiling, adjacent to the Formal Living Room and Formal Dining. The latter features a tray ceiling with lighted chandelier for entertaining family and friends. The Formal Living Room invites you to relax with recessed lighting for a cool ambience. The sliding doors lead to the spacious lanai and pool for enjoying the best of Florida living. The sparking pool with its mini waterfall is enclosed. There's a bathroom accessible from the pool area for convenience. The spacious master bedroom is on one side of the house for privacy, a tray ceiling with fan, and a sliding glass door that leads directly to the pool. A majestic ensuite bathroom features a garden tub with opulent gold tone accessories. There's a separate walk in shower, and enclosed toilet, dual mirrored vanities, dual walk in closets for extra space. The kitchen, overlooking the pool features a large stainless steel, French style refrigerator, spacious cabinets, pantry, dishwasher, dual bowl sink with garbage disposer, a range with range hood. There's an informal dining area with pendant lighting that also overlooks the pool. There are two bedrooms next to the kitchen and a convenient up graded bathroom in between. Spend precious time relaxing or playing with your family in the Family Room that's big enough for you entertainment system or gadgets. Step outside to the lanai and into the backyard and you'll be treated with cool breeze and shade from the fruit bearing trees like mango, avocado, fig, jackfruit, etc. It's a great place to have an Al Fresco lunch or just unwind with family and nature. Seller motivated, willing to negotiate. Bring in your reasonable offers! SOLD AS IS. Roof replaced in 2018. Information provided is intended to be accurate and cannot be guaranteed, all buyers are advised to verify all information. To schedule a showing, present a pre approval letter or proof of cash funds to your realtor.
Payment Calculator
- Principal & Interest -
- Property Tax $
- Home Insurance $
- HOA Fees $
- Monthly -
For a Fast & FREE Mortgage Pre-Approval Apply Now
Apply Now
 Apply Now
Apply NowFeatures
Building and Construction
- Covered Spaces: 0.00
- Exterior Features: SprinklerIrrigation, InWallPestControlSystem
- Flooring: Laminate, Tile
- Living Area: 2246.00
- Roof: Shingle
Property Information
- Property Condition: NewConstruction
Land Information
- Lot Features: CornerLot
Garage and Parking
- Garage Spaces: 2.00
- Open Parking Spaces: 0.00
Eco-Communities
- Pool Features: InGround, PoolSweep, ScreenEnclosure
- Water Source: Public
Utilities
- Carport Spaces: 0.00
- Cooling: CentralAir, CeilingFans
- Heating: Electric
- Pets Allowed: CatsOk, DogsOk
- Sewer: SepticTank
- Utilities: ElectricityAvailable, WaterAvailable
Finance and Tax Information
- Home Owners Association Fee: 255.00
- Insurance Expense: 0.00
- Net Operating Income: 0.00
- Other Expense: 0.00
- Pet Deposit: 0.00
- Security Deposit: 0.00
- Tax Year: 2024
- Trash Expense: 0.00
Other Features
- Appliances: Dishwasher, ElectricWaterHeater, Disposal, Range, Refrigerator, RangeHood
- Country: US
- Interior Features: TrayCeilings, CeilingFans, EatInKitchen, HighCeilings, SplitBedrooms, WalkInClosets
- Legal Description: COLONY CLUB ESTATES PB 104 PG 36 LOT 7
- Levels: One
- Area Major: 33813 - Lakeland
- Occupant Type: Vacant
- Parcel Number: 24-29-21-287005-000070
- The Range: 0.00
- Views: 15
Similar Properties
Nearby Subdivisions
Acreage
Alamanda
Alamanda Add
Alamo Village
Aniston
Ashley Add
Ashton Oaks
Avon Villa
Avon Villa Sub
Benford Heights
Brookside Bluff
Canyon Lake Villas
Christina Chase
Christina Oaks Ph 02
Cimarron South
Cliffside Woods
Colony Club Estates
Colony Park Add
Cresthaven
Crews Lake Hills Ph Iii Add
Dail Road Estates
Eaglebrooke
Eaglebrooke North
Eaglebrooke Ph 01
Eaglebrooke Ph 02
Eaglebrooke Ph 02a
Eaglebrooke Phase 2
Emerald Cove
Englelake
Englelake Sub
Executive Estates
Fox Run
Groveglen Sub
Hallam Co
Hallam Co Sub
Hallam & Co
Hallam & Co Sub
Hallam Court Sub
Hallam Preserve East
Hallam Preserve West A Ph 1
Hallam Preserve West A Phase T
Hallam Preserve West A Three
Hallam Preserve West I Ph 1
Hallam Preserve West I Ph 1a
Hallam Preserve West J
Hamilton South
Hartford Estates
Haskell Homes
Heritage Woods
Hickory Ridge Add
Highland Station
Highlands Creek
Indian Sky Estates
Indian Trails Ph 03
Indian Trls
Kellsmont
Kellsmont Sub
Knights Glen
Krenson Woods
Lake Point
Lake Point South Pb 68 Pgs 1
Lake Point South Pb 68 Pgs 1 &
Lake Victoria Rep
Lake Victoria Sub
Laurel Pointe
Magnolia Estates
Meadows/scott Lake Crk
Meadowsscott Lake Crk
Medulla Gardens
Morningview Sub
Not In Subdivision
Orange Way
Palo Alto
Parkside
Reva Heights Rep
Scott Lake Heights
Scott Lake West
Scottsland South Sub
Shadow Run
Shady Lk Ests
South Florida Villas Ph 01
Southchase
Southside Terrace
Stonecrest
Stoney Pointe Ph 01
Stoney Pointe Ph 02
Stoney Pointe Ph 03b
Sugartree
Summit Chase
Sun Tree Estates
Sunny Glen Ph 02
Sunny Glen Ph 03
Treymont
Valley High
Valley Hill
Village South
Villas 03
Villas Ii
Villas Iii
Villasthe 02
Vista Hills
Waterview Sub
Whisper Woods At Eaglebrooke

- The Dial Team
- Tropic Shores Realty
- Love Life
- Mobile: 561.201.4476
- dennisdialsells@gmail.com
































