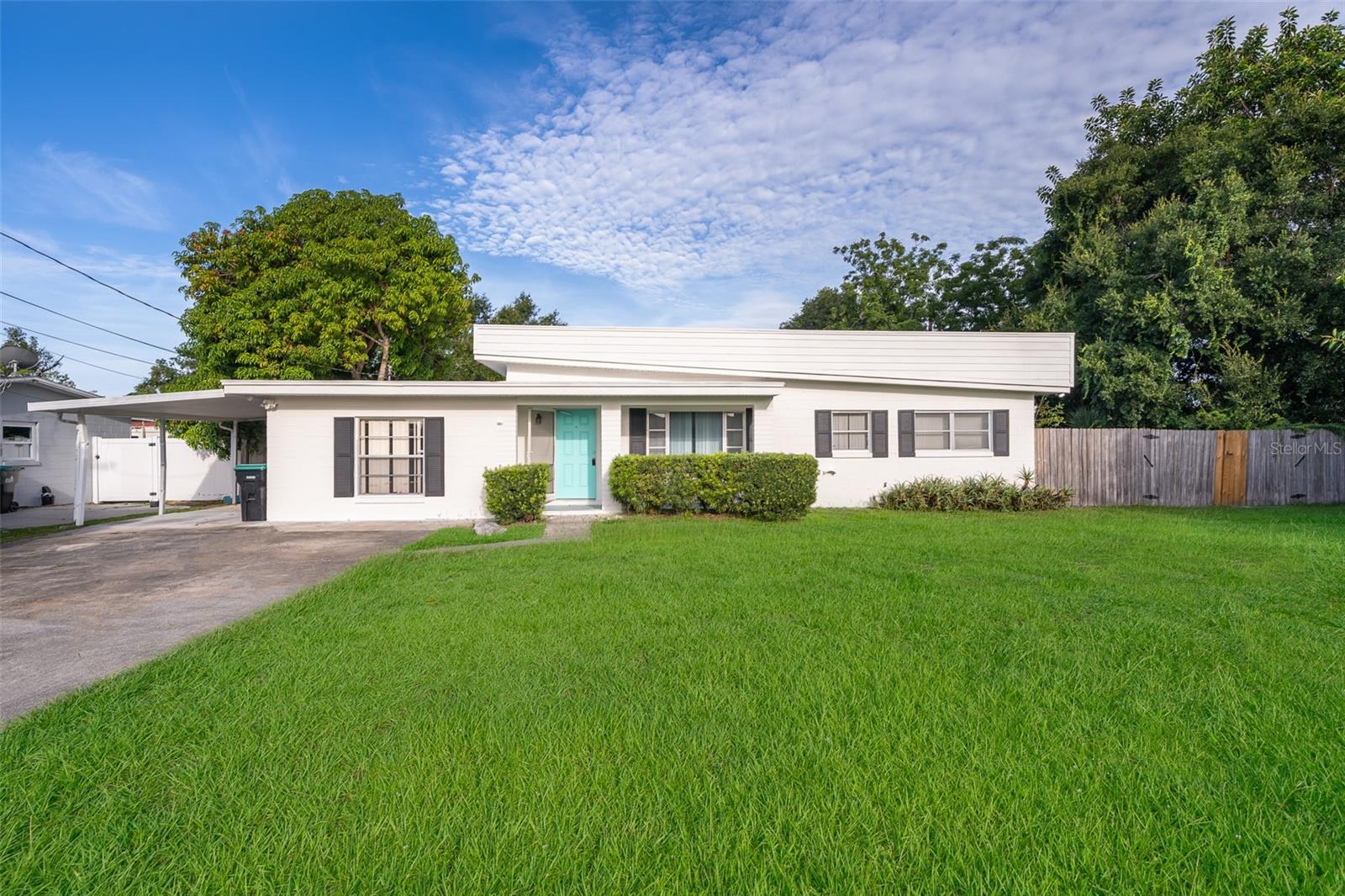4510 Ravinnia Drive, Orlando, FL 32809
Property Photos

Would you like to sell your home before you purchase this one?
Priced at Only: $334,900
For more Information Call:
Address: 4510 Ravinnia Drive, Orlando, FL 32809
Property Location and Similar Properties
- MLS#: O6300639 ( Residential )
- Street Address: 4510 Ravinnia Drive
- Viewed: 12
- Price: $334,900
- Price sqft: $246
- Waterfront: No
- Year Built: 1962
- Bldg sqft: 1362
- Bedrooms: 3
- Total Baths: 2
- Full Baths: 2
- Garage / Parking Spaces: 1
- Days On Market: 88
- Additional Information
- Geolocation: 28.4659 / -81.434
- County: ORANGE
- City: Orlando
- Zipcode: 32809
- Subdivision: Southwood Sub
- Elementary School: Sadler Elem
- Middle School: Westridge
- High School: Dr. Phillips
- Provided by: MARK SPAIN REAL ESTATE
- DMCA Notice
-
DescriptionOne or more photo(s) has been virtually staged. Welcome to the quiet community of Southwood! This 3 bedroom 2 bathroom home is nestled in the heart of Orlando with convenient access to daily commuting and famous Central Florida attractions within a 30 minute drive. The home has been completely renovated with bright clean designs. The kitchen features new quartz countertops, stainless steel appliances and white cabinets with easy close doors. Stylish laminate flooring flows seamlessly through the living areas creating a cool inviting space while the bedrooms boast new carpeting for a touch of comfort. Fresh paint adorns the full interior and exterior for a fresh clean look. Both bathrooms have been completely renovated with all new sink vanities, shower, modern tile, toilets and hardware. Step out through the sliding glass doors to the fence backyard, perfect for summer entertaining. Additional upgrades include A/C 2020 (service 2025), new water heater, new rewire, electrical panel 2015, metal roof 2006. Don't miss this opportunity! Schedule your showing today!
Payment Calculator
- Principal & Interest -
- Property Tax $
- Home Insurance $
- HOA Fees $
- Monthly -
For a Fast & FREE Mortgage Pre-Approval Apply Now
Apply Now
 Apply Now
Apply NowFeatures
Building and Construction
- Covered Spaces: 0.00
- Fencing: ChainLink
- Flooring: Carpet, Laminate
- Living Area: 1195.00
- Roof: Metal
School Information
- High School: Dr. Phillips High
- Middle School: Westridge Middle
- School Elementary: Sadler Elem
Garage and Parking
- Garage Spaces: 0.00
- Open Parking Spaces: 0.00
Eco-Communities
- Water Source: Public
Utilities
- Carport Spaces: 1.00
- Cooling: CentralAir, CeilingFans
- Heating: Electric
- Sewer: PublicSewer
- Utilities: ElectricityConnected, SewerConnected, WaterConnected
Finance and Tax Information
- Home Owners Association Fee: 0.00
- Insurance Expense: 0.00
- Net Operating Income: 0.00
- Other Expense: 0.00
- Pet Deposit: 0.00
- Security Deposit: 0.00
- Tax Year: 2024
- Trash Expense: 0.00
Other Features
- Appliances: Dishwasher, ElectricWaterHeater, Microwave, Range
- Country: US
- Interior Features: CeilingFans, StoneCounters
- Legal Description: SOUTHWOOD SUB SECTION 4 X/82 LOT 10 BLKX
- Levels: One
- Area Major: 32809 - Orlando/Pinecastle/Oakridge/ Edgewood
- Occupant Type: Vacant
- Parcel Number: 20-23-29-8195-24-100
- The Range: 0.00
- Views: 12
- Zoning Code: R-1
Similar Properties
Nearby Subdivisions
0000
Elmeradd
Elmers Add
Graham Gardens
J A Wilks Sub
J J Reaves Sub
Keen Castle
Lake Gloria Preserve Ph 01b
Lake Gloria Preserve Ph 02a
Las Palmas
Mandalay Shores
Morningside Park
Nela Isle
Orlando Central Park 03
Pinecastle Park
River Oaks
Sandlake Courtyards Condo 5901
Sky Lake
Sky Lake Rep
Skylake
Skylake Oakridge Sec
Southwood Sub
W R Annos Add

- The Dial Team
- Tropic Shores Realty
- Love Life
- Mobile: 561.201.4476
- dennisdialsells@gmail.com




























