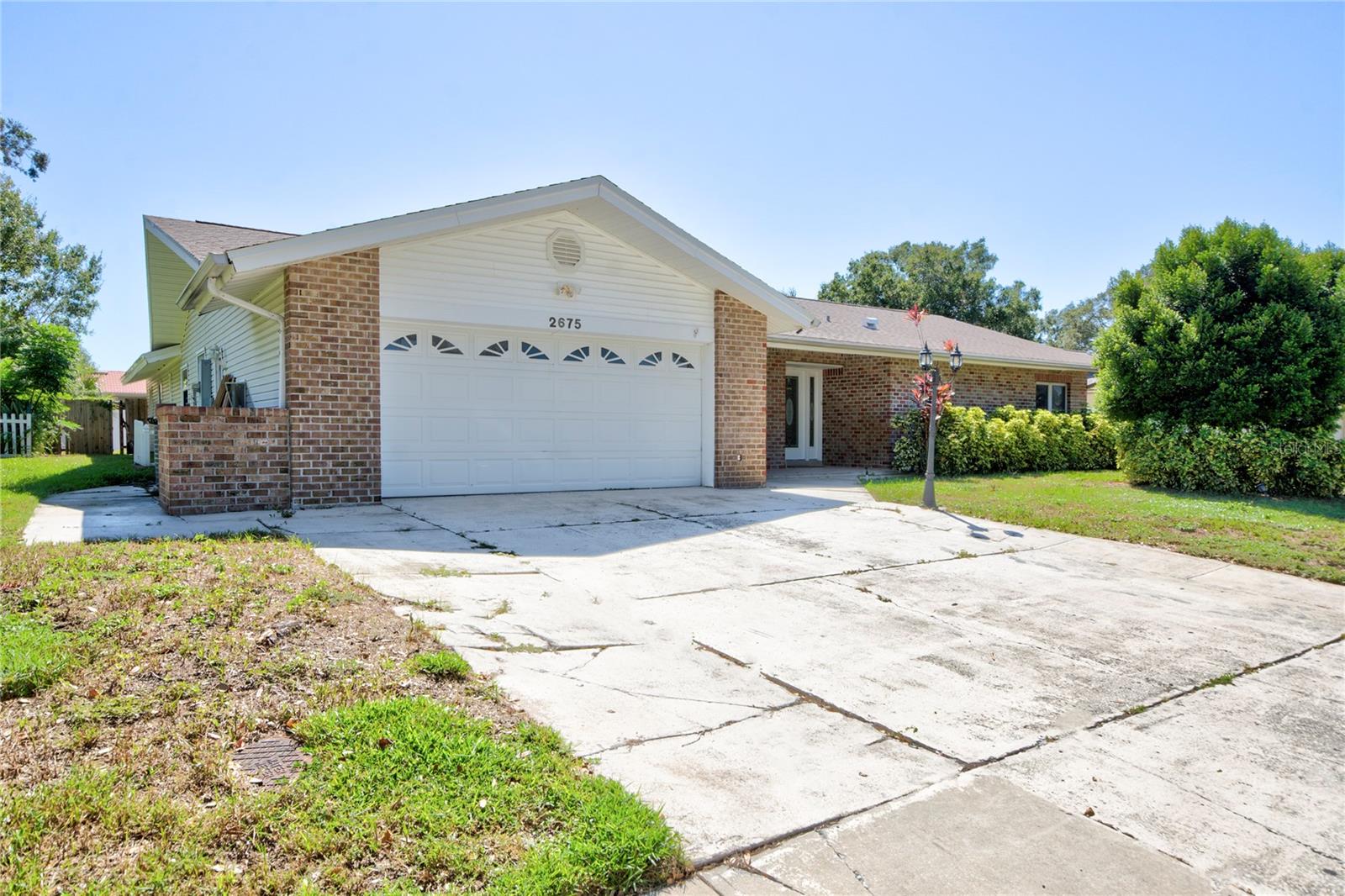3442 Beech Trail, Clearwater, FL 33761
Property Photos

Would you like to sell your home before you purchase this one?
Priced at Only: $725,000
For more Information Call:
Address: 3442 Beech Trail, Clearwater, FL 33761
Property Location and Similar Properties
- MLS#: TB8362753 ( Residential )
- Street Address: 3442 Beech Trail
- Viewed: 5
- Price: $725,000
- Price sqft: $190
- Waterfront: No
- Year Built: 1987
- Bldg sqft: 3825
- Bedrooms: 4
- Total Baths: 2
- Full Baths: 2
- Garage / Parking Spaces: 3
- Days On Market: 89
- Additional Information
- Geolocation: 28.0468 / -82.7327
- County: PINELLAS
- City: Clearwater
- Zipcode: 33761
- Subdivision: Trails Of Countryside
- Elementary School: Curlew Creek
- Middle School: Palm Harbor
- High School: Countryside
- Provided by: CHARLES RUTENBERG REALTY INC
- DMCA Notice
-
DescriptionBuyers changed their minds. Charming 4 Bedroom, 2 Bath Pool Home with 3 Car Garage in Trails of Countryside. This well maintained 4 bedroom, 2 bathroom home with a 3 car garage and pool is located in the highly desirable Trails of Countryside. Offering 2,541 SF of living space, this home combines comfort and functionality. The kitchen is an inviting eat in space featuring maple cabinets, a breakfast bar, and stainless steel refrigerator and microwave. Theres plenty of room for a table and chairs, perfect for casual dining. The adjacent family room features volume ceilings, a skylight, and a cozy wood burning fireplaceideal for enjoying cool Florida evenings. The private master suite is a true retreat, complete with double walk in closets and an additional vanity area featuring a mirror, sink, and extra cabinets for added storage. The ensuite bathroom boasts Hi Macs solid surface countertops and a walk in shower. All four bedrooms are generously sized, with luxury vinyl plank flooring and ceiling fans for added comfort. The second bathroom, also with Hi Macs solid surface countertops, conveniently leads out to the pool area for easy outdoor access. The inside laundry room offers ample storage and a utility sink. Step outside to the screened lanai, where you can relax on the paver patio and enjoy the sparkling pool with a Pebble Tec surface, as well as solar heating to keep the pool at the perfect temperature year round. The fenced backyard offers privacy and safety for pets or children, making it a great place to entertain or relax. Recent updates include a roof replaced (2018), AC (2024), hot water heater (2018), new electrical panel (2024), , newer insulation in the attic, hardy board anywhere there is a pitch on the roof, solar heating for the pool, and hurricane garage doors. This home is located in a quiet, family friendly neighborhood with low HOA fees, no CDD fees, and a one way in, one way out layout thats perfect for events like trick or treating. Its conveniently located near shopping, dining, and outdoor activities, including Dunedin Causeway and Honeymoon Island, and just 30 minutes from the airport. No flood insurance is required. Dont miss out on this exceptional home in one of Clearwaters most desirable communities. Schedule your showing today!
Payment Calculator
- Principal & Interest -
- Property Tax $
- Home Insurance $
- HOA Fees $
- Monthly -
For a Fast & FREE Mortgage Pre-Approval Apply Now
Apply Now
 Apply Now
Apply NowFeatures
Building and Construction
- Covered Spaces: 0.00
- Exterior Features: FrenchPatioDoors, SprinklerIrrigation, Lighting
- Fencing: Fenced, Vinyl, Wood
- Flooring: Carpet, CeramicTile, LuxuryVinyl
- Living Area: 2541.00
- Roof: Shingle
Property Information
- Property Condition: NewConstruction
School Information
- High School: Countryside High-PN
- Middle School: Palm Harbor Middle-PN
- School Elementary: Curlew Creek Elementary-PN
Garage and Parking
- Garage Spaces: 3.00
- Open Parking Spaces: 0.00
- Parking Features: Driveway, Garage, GarageDoorOpener, WorkshopInGarage
Eco-Communities
- Pool Features: InGround, Other, ScreenEnclosure, SolarHeat
- Water Source: Public
Utilities
- Carport Spaces: 0.00
- Cooling: CentralAir, CeilingFans
- Heating: HeatPump
- Pets Allowed: CatsOk, DogsOk
- Pets Comments: Extra Large (101+ Lbs.)
- Sewer: PublicSewer
- Utilities: CableConnected, ElectricityConnected, MunicipalUtilities, WaterConnected
Finance and Tax Information
- Home Owners Association Fee Includes: None
- Home Owners Association Fee: 100.00
- Insurance Expense: 0.00
- Net Operating Income: 0.00
- Other Expense: 0.00
- Pet Deposit: 0.00
- Security Deposit: 0.00
- Tax Year: 2024
- Trash Expense: 0.00
Other Features
- Appliances: Dishwasher, ElectricWaterHeater, Disposal, Microwave, Range, Refrigerator
- Country: US
- Interior Features: CeilingFans, CathedralCeilings, EatInKitchen, SplitBedrooms, SolidSurfaceCounters, Skylights, WalkInClosets, SeparateFormalDiningRoom, SeparateFormalLivingRoom
- Legal Description: TRAILS OF COUNTRYSIDE LOT 67
- Levels: One
- Area Major: 33761 - Clearwater
- Occupant Type: Owner
- Parcel Number: 18-28-16-91668-000-0670
- The Range: 0.00
- Zoning Code: R-2
Similar Properties
Nearby Subdivisions
Ashland Heights
Aspen Trails Two Sub
Brookfield
Brookfield Of Estancia
Bryn Mawr At Countryside
Carmel Of Brynmawr Condo
Chateaux Woods Condo
Clubhouse Estates Of Countrysi
Countryside Tr 55
Countryside Tr 56
Countryside Tr 58
Countryside Tr 9
Countryside Tr 90 Ph 1
Countryside Tracts 92/93-ii Ii
Countryside Tracts 9293ii Iii9
Curlew City
Curlew City First Rep
Cypress Bend Of Countryside
Eagle Estates
Eagle Estateswarren Rep I
Landmark Woods 2nd Add
Northwood Estates Tr F
Northwood Estates - Tr F
Summerset Villas
Timber Ridge Of Countryside
Trails Of Countryside
Westchester Of Countryside
Wildwood Of Countryside
Winding Wood Condo
Woodland Villas Condo 1
Woodsong

- The Dial Team
- Tropic Shores Realty
- Love Life
- Mobile: 561.201.4476
- dennisdialsells@gmail.com

































































