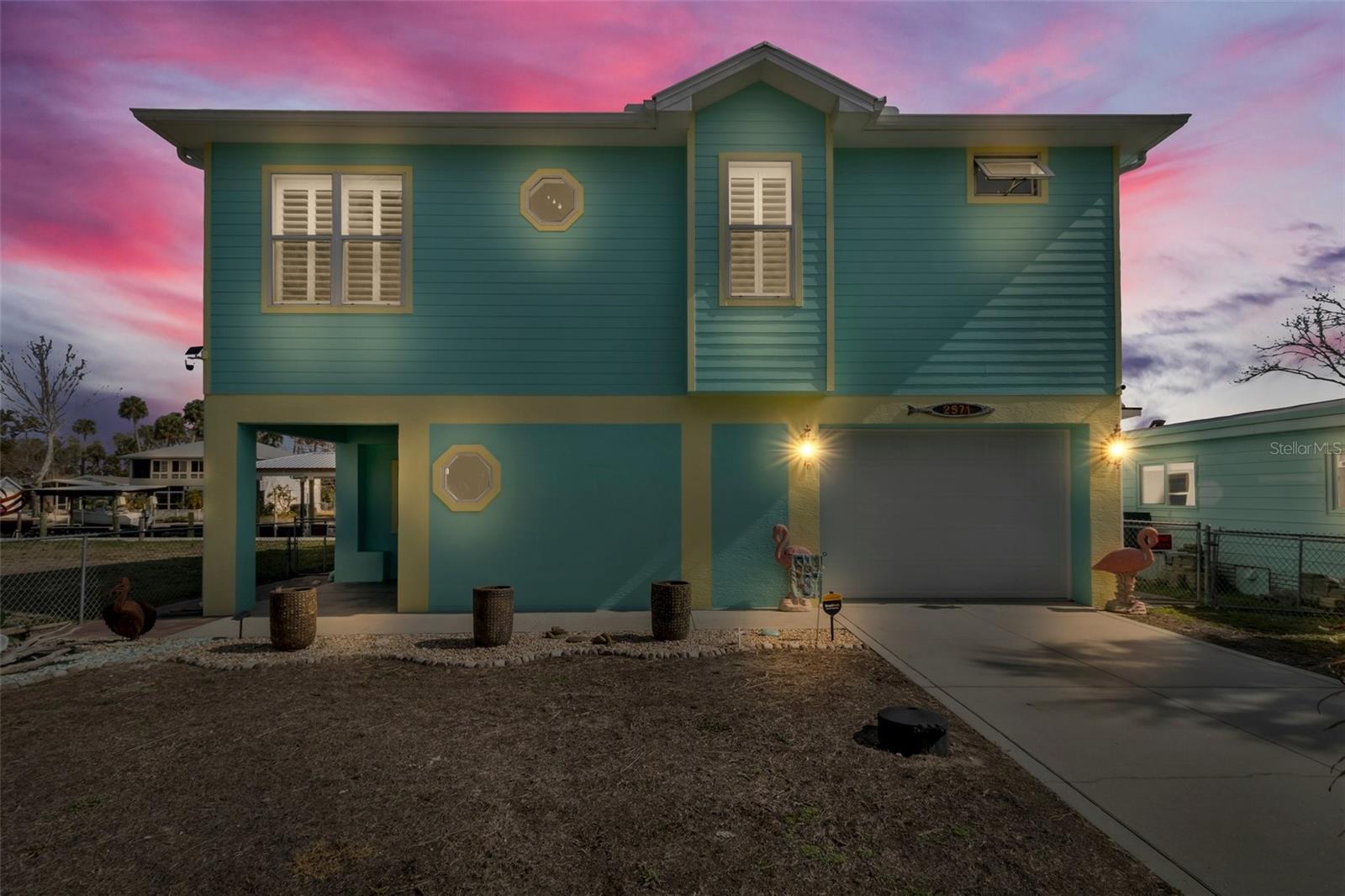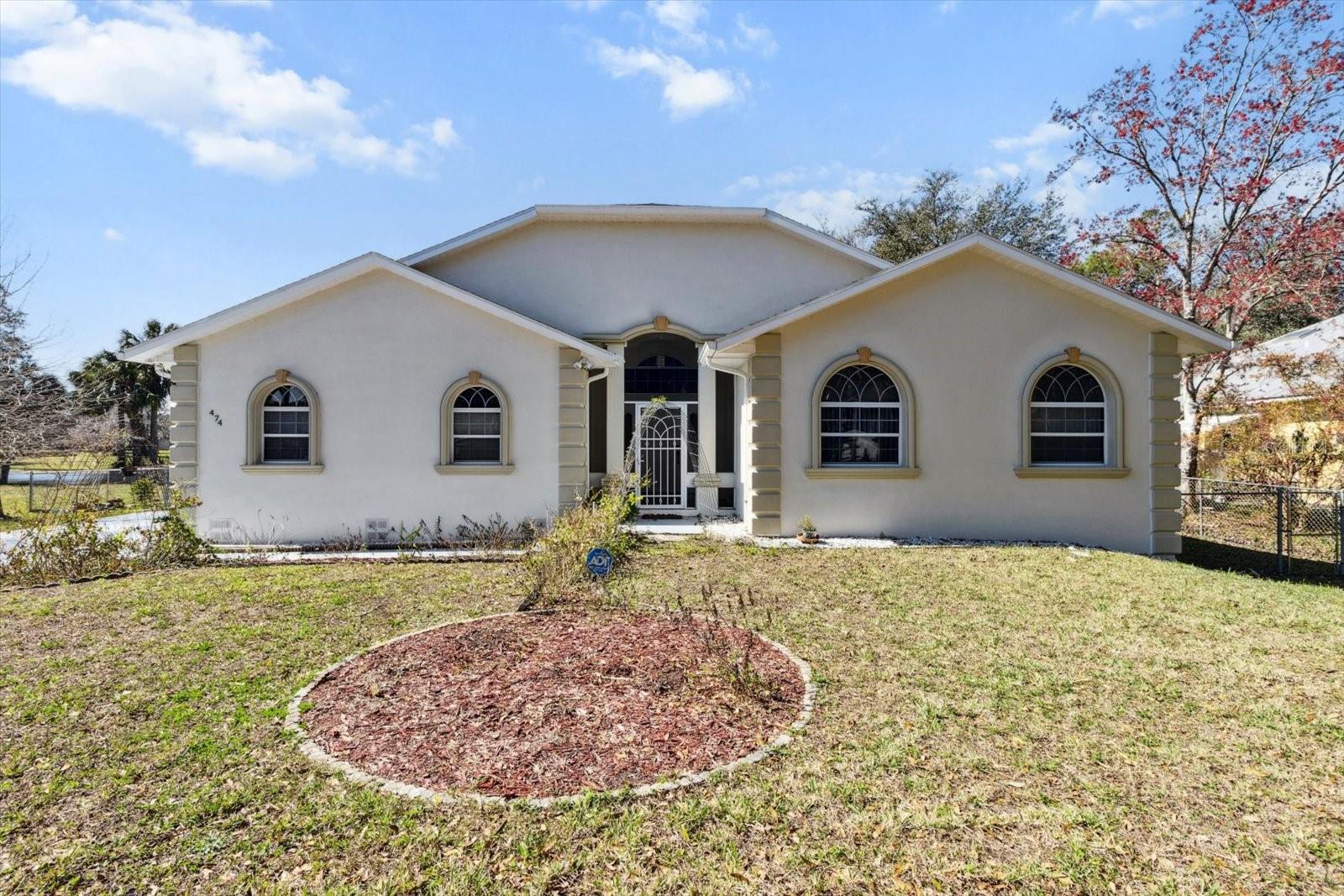1107 4th Avenue, Crystal River, FL 34429
Property Photos

Would you like to sell your home before you purchase this one?
Priced at Only: $945,000
For more Information Call:
Address: 1107 4th Avenue, Crystal River, FL 34429
Property Location and Similar Properties
- MLS#: 842198 ( Residential )
- Street Address: 1107 4th Avenue
- Viewed: 22
- Price: $945,000
- Price sqft: $352
- Waterfront: Yes
- Wateraccess: Yes
- Waterfront Type: BoatDockSlip,GulfAccess,OceanAccess,Seawall,WaterAccess,CanalAccess,Waterfront
- Year Built: 1986
- Bldg sqft: 2686
- Bedrooms: 3
- Total Baths: 2
- Full Baths: 2
- Garage / Parking Spaces: 2
- Days On Market: 87
- Additional Information
- County: CITRUS
- City: Crystal River
- Zipcode: 34429
- Subdivision: Pretty Springs
- Elementary School: Crystal River Primary
- Middle School: Crystal River
- High School: Crystal River
- Provided by: TNT Realty Corp.

- DMCA Notice
Description
This home has many offerings that allows it to be used for many visitors. The large master bedroom looks out to the water. The other bedrooms can be sectioned off with a bathroom for more privacy. The inside back room extends the length of the house as does the screened porch.
This house is located less than 1000 ft. from Three Sisters Springs. The canal is the deepest in the area boasting clean, clear water as there are several springs feeding it. Manatees love this laid back canal so each spring a birth is seen in it.
Boating, Kayaking, and just swimming in the canal provides great views to the fauna and flora of this beautiful area.
There has never been a FEMA claim on this property. The Flood insurance policy is transferable to the new owner which is relatively low since it was never used. A new roof was put on in October 2023 along with a new Carrier extremely energy efficient air conditioner in June 2021.
Description
This home has many offerings that allows it to be used for many visitors. The large master bedroom looks out to the water. The other bedrooms can be sectioned off with a bathroom for more privacy. The inside back room extends the length of the house as does the screened porch.
This house is located less than 1000 ft. from Three Sisters Springs. The canal is the deepest in the area boasting clean, clear water as there are several springs feeding it. Manatees love this laid back canal so each spring a birth is seen in it.
Boating, Kayaking, and just swimming in the canal provides great views to the fauna and flora of this beautiful area.
There has never been a FEMA claim on this property. The Flood insurance policy is transferable to the new owner which is relatively low since it was never used. A new roof was put on in October 2023 along with a new Carrier extremely energy efficient air conditioner in June 2021.
Payment Calculator
- Principal & Interest -
- Property Tax $
- Home Insurance $
- HOA Fees $
- Monthly -
For a Fast & FREE Mortgage Pre-Approval Apply Now
Apply Now
 Apply Now
Apply NowFeatures
Building and Construction
- Covered Spaces: 0.00
- Exterior Features: Deck, ConcreteDriveway, PavedDriveway
- Fencing: Privacy, Vinyl
- Flooring: LuxuryVinylPlank
- Living Area: 2350.00
- Roof: Asphalt, Shingle
Land Information
- Lot Features: Flat, Rectangular
School Information
- High School: Crystal River High
- Middle School: Crystal River Middle
- School Elementary: Crystal River Primary
Garage and Parking
- Garage Spaces: 2.00
- Open Parking Spaces: 0.00
- Parking Features: Attached, Concrete, Driveway, Garage, Paved, GarageDoorOpener
Eco-Communities
- Pool Features: None
- Water Source: Public
Utilities
- Carport Spaces: 0.00
- Cooling: CentralAir
- Heating: HeatPump
- Road Frontage Type: CityStreet
- Sewer: PublicSewer
- Utilities: HighSpeedInternetAvailable
Finance and Tax Information
- Home Owners Association Fee: 0.00
- Insurance Expense: 0.00
- Net Operating Income: 0.00
- Other Expense: 0.00
- Pet Deposit: 0.00
- Security Deposit: 0.00
- Tax Year: 2023
- Trash Expense: 0.00
Other Features
- Appliances: Dryer, Dishwasher, ElectricOven, ElectricRange, Microwave, Refrigerator, WaterHeater, Washer
- Interior Features: Attic, BreakfastBar, CathedralCeilings, DualSinks, Fireplace, PrimarySuite, OpenFloorplan, Pantry, PullDownAtticStairs, SplitBedrooms, ShowerOnly, SolidSurfaceCounters, SolarTubes, SeparateShower, UpdatedKitchen, WalkInClosets, WoodCabinets, ProgrammableThermostat
- Legal Description: PRETTY SPGS PB 5 PG 37 LOT 44
- Levels: One
- Area Major: 16
- Occupant Type: Vacant
- Parcel Number: 1093767
- Possession: ClosePlus30Days
- Style: Contemporary, OneStory
- The Range: 0.00
- Views: 22
- Zoning Code: C1W
Similar Properties
Nearby Subdivisions
Anchorage
Aqua Vista
Arbor Court 4th Add
Charpias Add To Crystal River
Connell Heights
Connells Heights
Country Club Garden Apts Condo
Crystal City Add
Crystal Crest
Crystal Heights
Crystal Heights Dev Co Sec 01
Crystal Manor
Crystal Paradise Est.
Crystal Paradise Estates
Crystal Shores Est.
Crystal Shores Estates
Dixie Shores
Dixie Shores Unit 01 Rep
Fairmont Village
Fox Hollow Village
Fox Meadow Est.
From Sd
Glen Aire Est.
Hourglass Lake
Hourglass Lake Rep
La Jolla Palms
Lajolla Palms
Mayfair Garden Acres
Mayfair Gardens
Meadowcrest
Meadowcrest - Arbor Court
Meadowcrest - Fairmont Village
Meadowcrest - Hillcrest
Meadowcrest - Pinehurst
Meadowcrest Single Family Add
Miles Surv Unrec Sub
Montezuma Waters M.h. Est.
Montezuma Waters Mobile Home E
Not In Hernando
Not On List
Other
Palm Island
Palm Island Unit 1
Palm Spings
Palm Springs
Paradise Country Club
Paradise Cove
Paradise Cove Unit 02 Unrec
Paradise Gardens
Paradise Isle
Pinehurst Village
Pretty Spgs
Pretty Springs
Replat Of Charpias Add
Ruth Miles Unrec Sub
Southern Highlands
Southern Highlds
Spring O Paradise
Springdale
Springs O Paradise
Springs O Paradise Unit 03
Springs On Kings Bay
St Martins Estuary Retreats
St Martins Estuary Retreats Un
St. Martins Estuary Retreats
Sunny Isles
Sunny Isles Estates
Townsite Of Crystal Pk
Tropic Terrace
Tropic Terrace Unit 1 Unrec Su
Village Of Picardy
Watermans
Woodland Est.
Woods N Waters
Woodward Park
Contact Info

- The Dial Team
- Tropic Shores Realty
- Love Life
- Mobile: 561.201.4476
- dennisdialsells@gmail.com






























