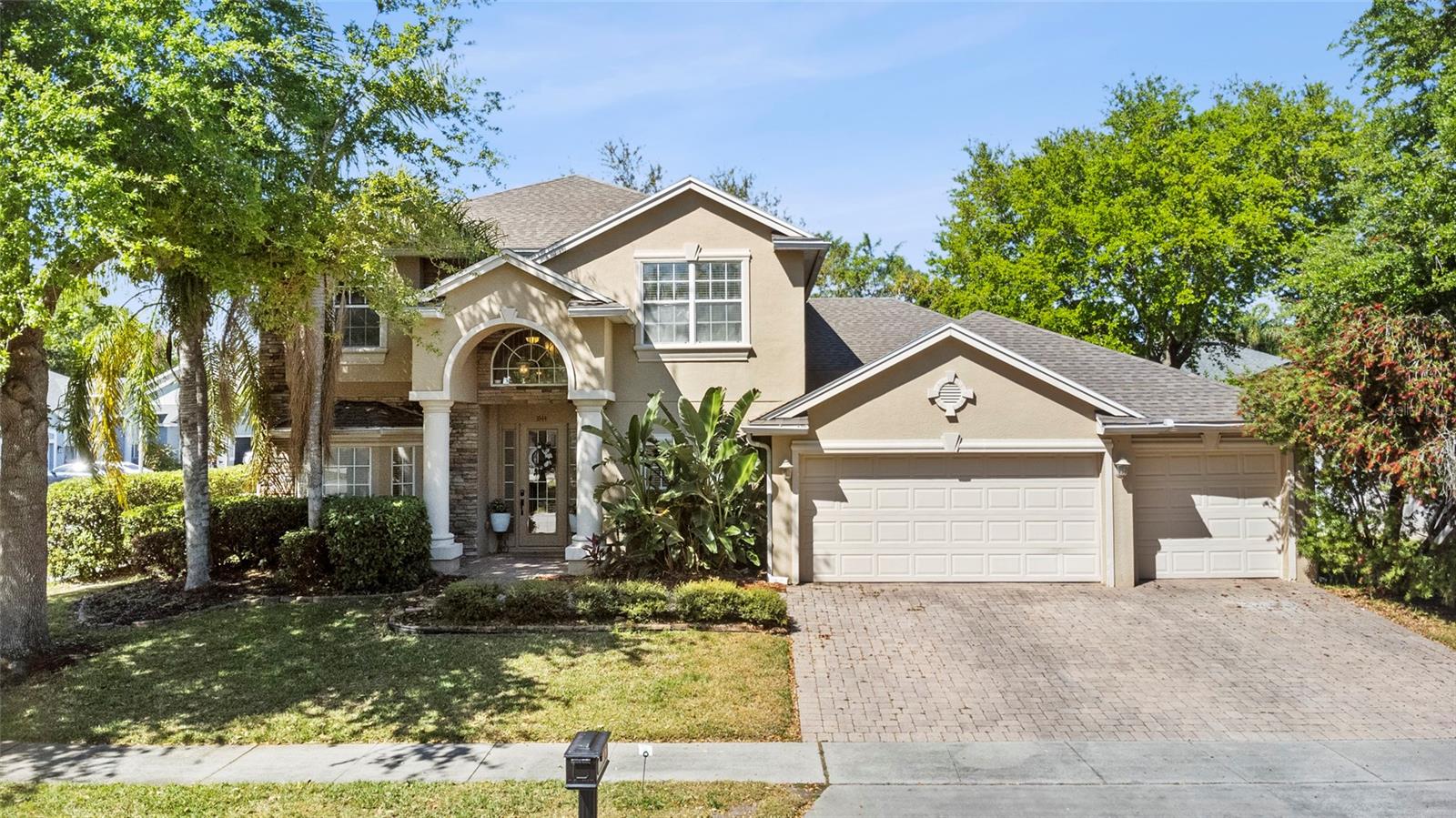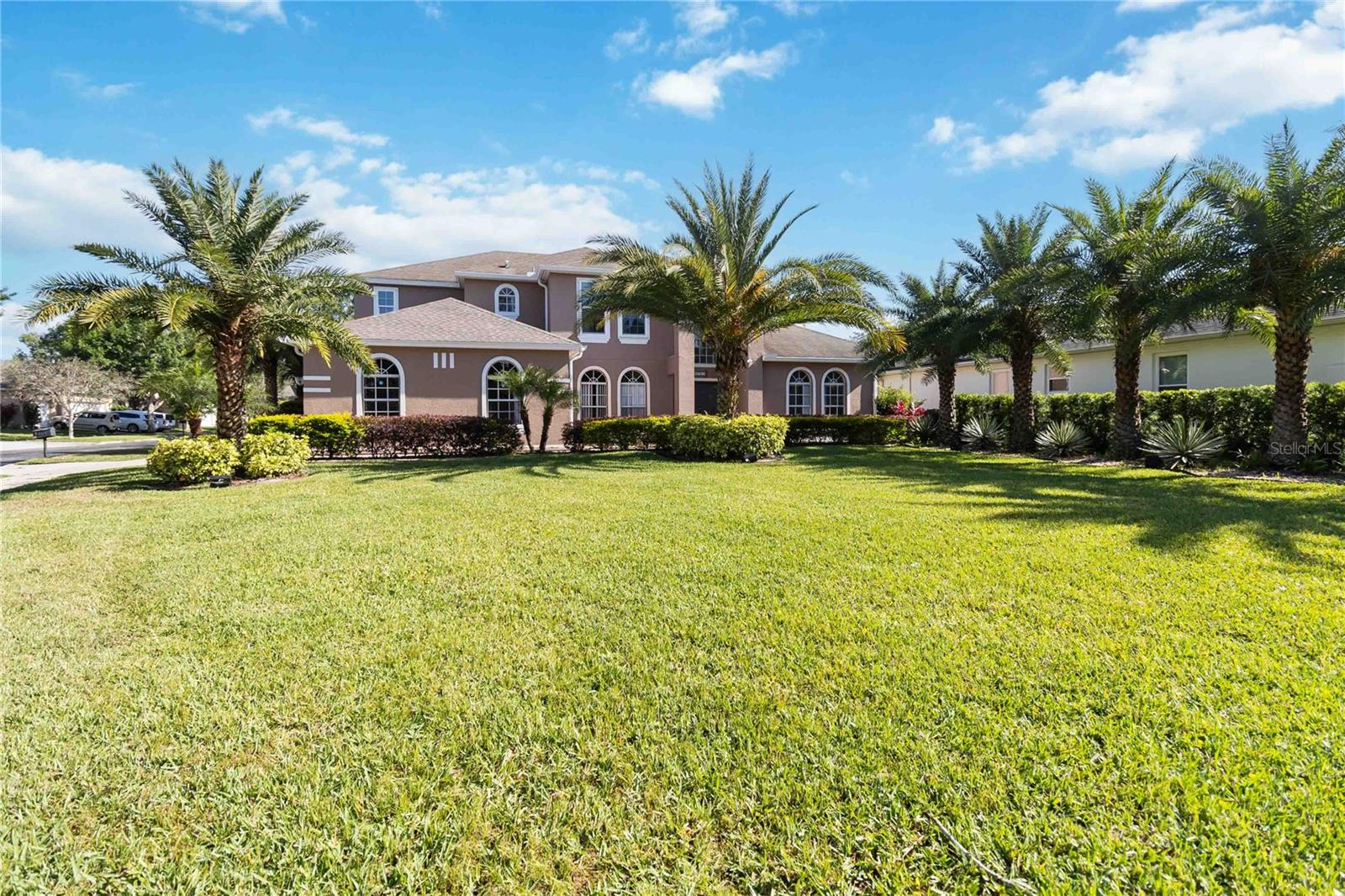3683 Half Moon Drive, Orlando, FL 32812
Property Photos

Would you like to sell your home before you purchase this one?
Priced at Only: $627,500
For more Information Call:
Address: 3683 Half Moon Drive, Orlando, FL 32812
Property Location and Similar Properties
- MLS#: O6274273 ( Residential )
- Street Address: 3683 Half Moon Drive
- Viewed: 3
- Price: $627,500
- Price sqft: $180
- Waterfront: No
- Year Built: 1996
- Bldg sqft: 3482
- Bedrooms: 4
- Total Baths: 3
- Full Baths: 3
- Garage / Parking Spaces: 3
- Days On Market: 153
- Additional Information
- Geolocation: 28.4656 / -81.3365
- County: ORANGE
- City: Orlando
- Zipcode: 32812
- Subdivision: Crescent Park Ph 01
- Elementary School: Shenandoah Elem
- Middle School: Conway Middle
- High School: Oak Ridge High
- Provided by: HOMEVEST REALTY
- DMCA Notice
-
DescriptionWelcome to 3683 Half Moon Dr., Orlando, FL 32812 a stunning residence designed for comfortable living and effortless entertaining, tucked away in the highly sought after gates of Crescent Park. This expansive home features a thoughtfully designed floor plan with 4 bedrooms, 3 bathrooms, and a 3 car garage, spanning over 3,400 sq. ft. of living space, offering plenty of space for your lifestyle needs. Step through the grand double door entry and into the foyer, where natural light pours into the spacious formal living room, accentuated by elegant bay windows. The formal dining room is ideally situated for hosting, with direct access to the heart of the home. The kitchen boasts a functional layout with ample cabinetry, a walk in pantry, granite countertops, a center island perfect for meal prep, and a breakfast nook that overlooks the open concept family room, creating a seamless flow for daily living. Sneak away to the primary bedroom, a serene retreat strategically placed in the back of the home for maximum peace and privacy. Complete with private lanai access and an ensuite that will have you scheduling extra me time with its separate dual sink vanities, an oh so relaxing soaking tub, a walk in shower, and a generously sized walk in closet. But wait, theres more three additional bedrooms nestled on the other side of the home adds the ultimate privacy, alongside two more bathrooms to avoid those morning traffic jams. Outside, the fun continues with an oversized lanai thats all about those lazy Sundays and family BBQs, all overlooking a large, screened in solar heated pool, framed by a fenced in yard. Lets not forget the upgrades resurfaced pool (2017), water softener (2020), A/C (2022), new water heater (2020), garbage disposal (2020), landscaped lighting, and a transferrable warranty for the leaf filter. Location? Its a slice of commuter heaven with highways nearby, and just minutes from the best dining, shopping, and entertainment around. Need a breath of fresh air? Warren Park is your new backyard and Lake Warren? Its your new weekend hobby spot, ideal for paddleboarding, kayaking, or just soaking up the sun. Sounds like a dream? Its real, and it could be yours. Schedule your private showing today and get ready to be wowed.
Payment Calculator
- Principal & Interest -
- Property Tax $
- Home Insurance $
- HOA Fees $
- Monthly -
For a Fast & FREE Mortgage Pre-Approval Apply Now
Apply Now
 Apply Now
Apply NowFeatures
Building and Construction
- Covered Spaces: 0.00
- Exterior Features: SprinklerIrrigation, Lighting, RainGutters
- Fencing: Fenced
- Flooring: Carpet, Tile
- Living Area: 2703.00
- Roof: Shingle
Land Information
- Lot Features: CornerLot, OutsideCityLimits, PrivateRoad, Landscaped
School Information
- High School: Oak Ridge High
- Middle School: Conway Middle
- School Elementary: Shenandoah Elem
Garage and Parking
- Garage Spaces: 3.00
- Open Parking Spaces: 0.00
- Parking Features: Driveway, Garage, GarageDoorOpener, Oversized
Eco-Communities
- Pool Features: Gunite, InGround, ScreenEnclosure
- Water Source: Public
Utilities
- Carport Spaces: 0.00
- Cooling: CentralAir, CeilingFans
- Heating: Central, Electric
- Pets Allowed: Yes
- Sewer: PublicSewer
- Utilities: CableAvailable, ElectricityConnected, HighSpeedInternetAvailable, MunicipalUtilities, PhoneAvailable, SewerConnected, UndergroundUtilities, WaterConnected
Amenities
- Association Amenities: Gated
Finance and Tax Information
- Home Owners Association Fee Includes: AssociationManagement, CommonAreas, Taxes
- Home Owners Association Fee: 1000.00
- Insurance Expense: 0.00
- Net Operating Income: 0.00
- Other Expense: 0.00
- Pet Deposit: 0.00
- Security Deposit: 0.00
- Tax Year: 2023
- Trash Expense: 0.00
Other Features
- Appliances: Dishwasher, ElectricWaterHeater, Disposal, Microwave, Range, Refrigerator
- Country: US
- Interior Features: BuiltInFeatures, CeilingFans, HighCeilings, KitchenFamilyRoomCombo, LivingDiningRoom, MainLevelPrimary, OpenFloorplan, StoneCounters, SolidSurfaceCounters, WalkInClosets, WoodCabinets, SeparateFormalDiningRoom, SeparateFormalLivingRoom
- Legal Description: CRESCENT PARK PHASE 1 34/33 LOT 33 SEE 6507/2908
- Levels: One
- Area Major: 32812 - Orlando/Conway / Belle Isle
- Occupant Type: Owner
- Parcel Number: 29-23-30-1859-00-330
- Possession: CloseOfEscrow
- The Range: 0.00
- View: Pool
- Zoning Code: PD
Similar Properties
Nearby Subdivisions
Agnes Heights First Add
Anderson Place
Arnold H T Plan Conway
Bryn Mawr
Bryn Mawr South
Camelot At Mariners Village
Cardinal Park
Condel Gardens
Condel Gdns
Conway Acres
Conway Acres Second Add
Conway Acres Third Add
Conway Homes Tr 61
Conway Place
Crescent Park Ph 01
Crescent Park Ph 02
Dover Estates
Dover Estates Second Add
Dover Shores 10th Add.
Dover Shores Add 11
Dover Shores Eighth Add
Edmunds Shire
Essex Point South
Gatlin Gardens
Gatlin Heights
Gatlin Place Ph 01
Heart O Conway
Lake Conway Woods
Lake Conway Woods Rep 02
Landingslk George
Mystic At Mariners Village
Roberta Place
Robinsdale
Robinson Oaks
Rosedale Cove Llc
Shenandoah Park Third Add
Silver Beach Sub
Valencia Acres
Valencia Park
Valencia Park L89 Lot 4 Blk C
Wedgewood Groves
Windward Estates
Windward Place
Wood Green
Woodbery Sub

- The Dial Team
- Tropic Shores Realty
- Love Life
- Mobile: 561.201.4476
- dennisdialsells@gmail.com






















































