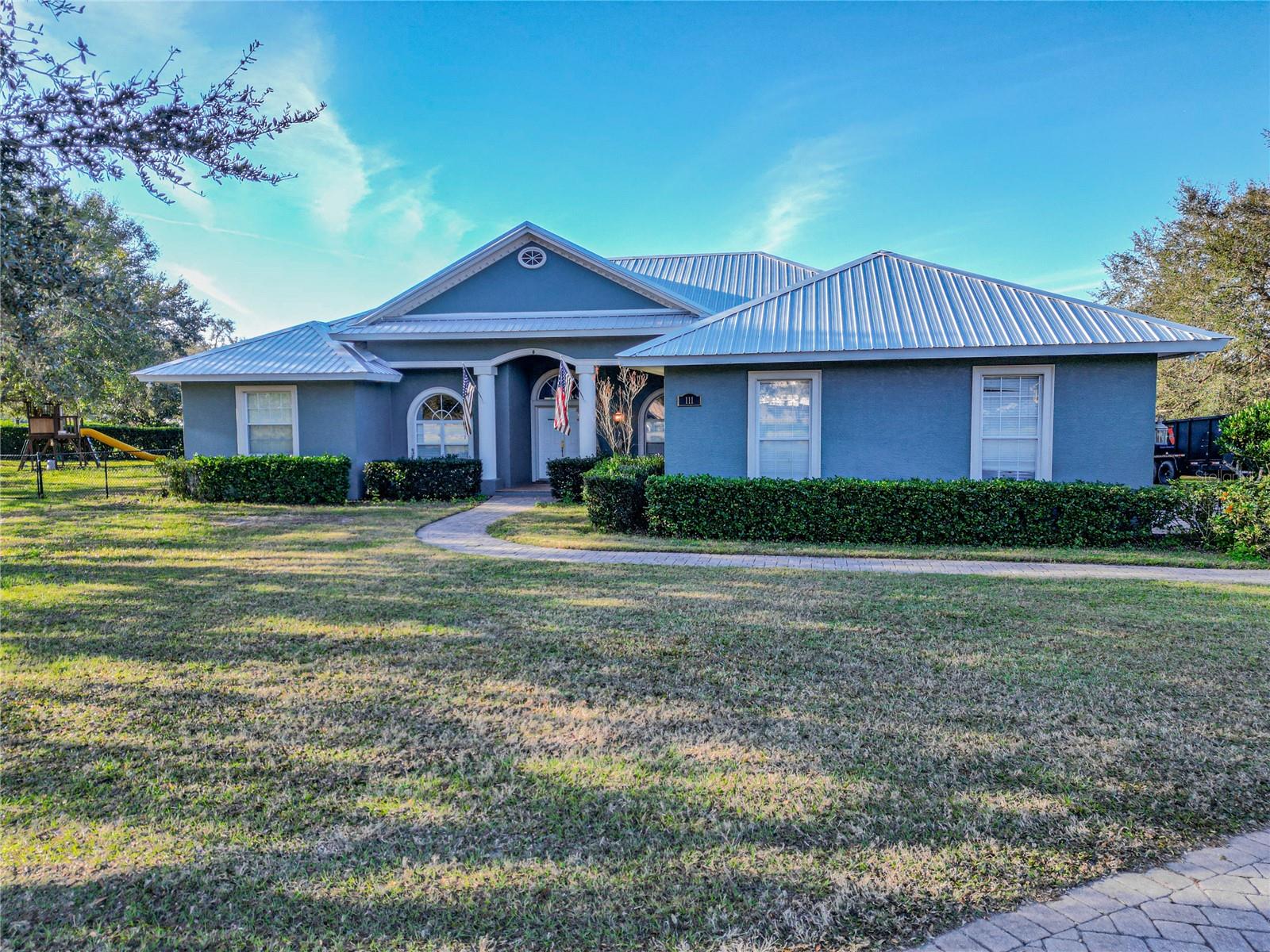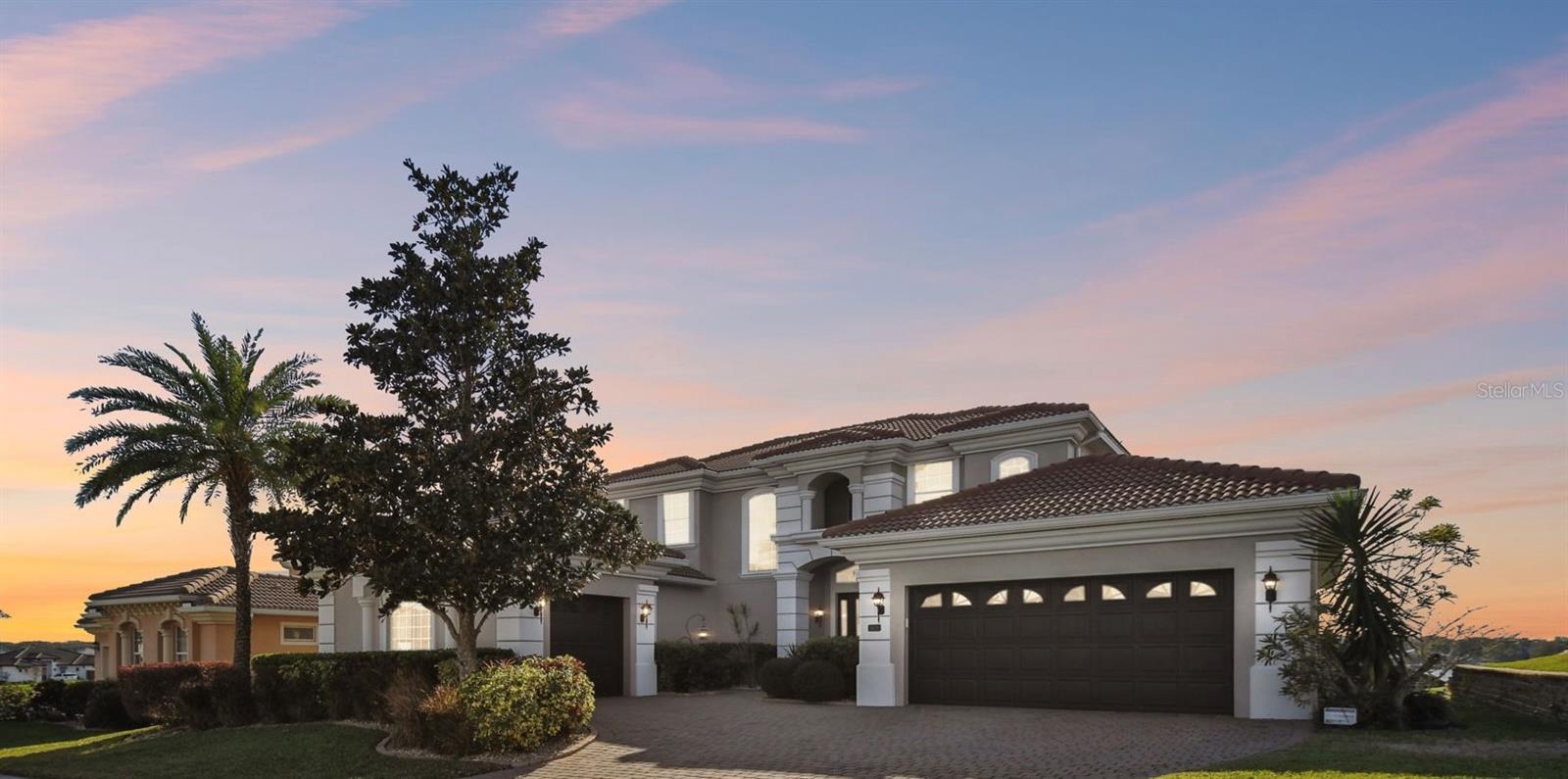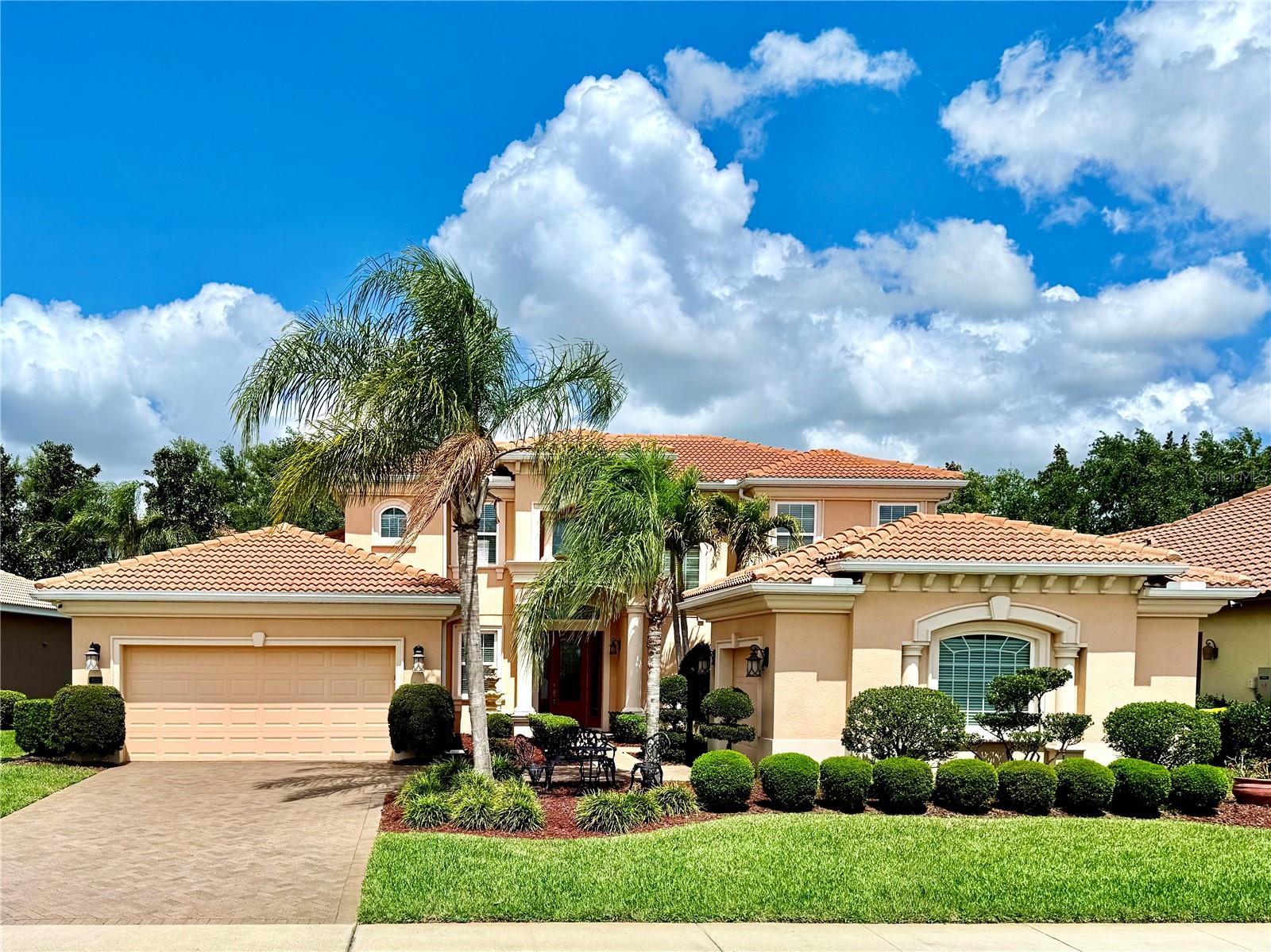111 Arbor Way, Auburndale, FL 33823
Property Photos

Would you like to sell your home before you purchase this one?
Priced at Only: $675,000
For more Information Call:
Address: 111 Arbor Way, Auburndale, FL 33823
Property Location and Similar Properties
- MLS#: L4949764 ( Residential )
- Street Address: 111 Arbor Way
- Viewed: 38
- Price: $675,000
- Price sqft: $160
- Waterfront: No
- Year Built: 2003
- Bldg sqft: 4214
- Bedrooms: 4
- Total Baths: 4
- Full Baths: 3
- 1/2 Baths: 1
- Garage / Parking Spaces: 3
- Days On Market: 170
- Additional Information
- Geolocation: 28.1372 / -81.8153
- County: POLK
- City: Auburndale
- Zipcode: 33823
- Subdivision: Paddock Place
- Elementary School: Berkley Elem
- Middle School: Stambaugh
- High School: Auburndale
- Provided by: EXP REALTY LLC
- DMCA Notice
-
DescriptionMotivated Seller, Bring All Offers! Welcome to 111 Arbor Way, Auburndale, FL 33823 a beautifully upgraded 4 bedroom, 3.5 bathroom home offering 2,772 sq ft of living space on a rare 0.97 acre lot in a USDA loan eligible area. With solar panels to be fully paid off at closing, providing the potential for virtually no power bill during some months of the year, new spray foam insulation for maximum energy efficiency, and a host of modern updates, this home is truly move in ready and designed for comfort and sustainability. Recent upgrades include a new metal roof (2024), luxury vinyl plank flooring, double paned windows, and a new AC unit. The home also features a tankless water heater, water softener, and well water for both home and irrigation. The combination of solar energy and spray foam insulation ensures year round temperature control while keeping energy costs low. Nestled in a community of only eight homes, this property offers both privacy and luxury. The spacious floor plan includes a living room with a fireplace and built in entertainment center, a family room, formal dining room, and breakfast nook. The kitchen, perfect for entertaining, comes with all appliances, including a washer and dryer. The dedicated office with built in shelving and a charming window bench adds extra functionality for work or study. Step outside to your private oasis, complete with a heated saltwater pool and spa in a screened enclosure, surrounded by serene views of the fenced backyard with no rear neighbors just peaceful pastures. The expansive yard offers endless possibilities for outdoor activities, gardening, or simply relaxing in your private retreat. The paver driveway adds a touch of elegance to the homes curb appeal. Located just minutes from the brand new Publix and downtown Auburndale, this home is ideally situated. Enjoy the charm of a fast growing city that retains its small town feel, with nearby attractions like the Lake Myrtle Sports Complex, local lakes, and the new Auburndale race track. Positioned along picturesque Old Berkley Rd, youll enjoy a peaceful, country vibe while being just minutes from I 4, Lakeland, and Davenport. With a low HOA and nearly an acre of land, this home is a rare find. Dont miss the opportunity to own this exceptional property schedule your private showing today!
Payment Calculator
- Principal & Interest -
- Property Tax $
- Home Insurance $
- HOA Fees $
- Monthly -
For a Fast & FREE Mortgage Pre-Approval Apply Now
Apply Now
 Apply Now
Apply NowFeatures
Building and Construction
- Covered Spaces: 0.00
- Exterior Features: FrenchPatioDoors, SprinklerIrrigation
- Fencing: BarbedWire, ChainLink
- Flooring: LuxuryVinyl, Tile
- Living Area: 2772.00
- Roof: Metal
Land Information
- Lot Features: CulDeSac, OversizedLot, Landscaped
School Information
- High School: Auburndale High School
- Middle School: Stambaugh Middle
- School Elementary: Berkley Elem
Garage and Parking
- Garage Spaces: 3.00
- Open Parking Spaces: 0.00
- Parking Features: Driveway, Garage, GarageDoorOpener, Oversized, GarageFacesSide
Eco-Communities
- Pool Features: Gunite, Heated, InGround, OutsideBathAccess, ScreenEnclosure, SaltWater
- Water Source: Well
Utilities
- Carport Spaces: 0.00
- Cooling: CentralAir, CeilingFans
- Heating: Central
- Pets Allowed: Yes
- Sewer: SepticTank
- Utilities: CableAvailable, CableConnected, ElectricityAvailable, ElectricityConnected, HighSpeedInternetAvailable, MunicipalUtilities, PhoneAvailable, SewerAvailable, SewerConnected, UndergroundUtilities, WaterAvailable, WaterConnected
Finance and Tax Information
- Home Owners Association Fee: 250.00
- Insurance Expense: 0.00
- Net Operating Income: 0.00
- Other Expense: 0.00
- Pet Deposit: 0.00
- Security Deposit: 0.00
- Tax Year: 2023
- Trash Expense: 0.00
Other Features
- Appliances: Dishwasher, Disposal, Microwave, Range, Refrigerator, WaterSoftener, TanklessWaterHeater
- Country: US
- Interior Features: CeilingFans, HighCeilings, SolidSurfaceCounters, WalkInClosets, SeparateFormalDiningRoom, SeparateFormalLivingRoom
- Legal Description: PADDOCK PLACE PB 119 PG 29 LOT 3
- Levels: One
- Area Major: 33823 - Auburndale
- Occupant Type: Owner
- Parcel Number: 25-27-16-299007-000030
- Possession: CloseOfEscrow
- The Range: 0.00
- Views: 38
Similar Properties
Nearby Subdivisions
Alberta Park Sub
Ariana Harbor
Ariana Woods
Arietta Point
Auburn Grove
Auburn Oaks Ph 02
Auburn Preserve
Auburndale Heights
Auburndale Manor
Azalea Park
Bennetts Resub
Bentley Oaks
Berkely Rdg Ph 2
Berkley Rdg Ph 03
Berkley Rdg Ph 03 Berkley Rid
Berkley Rdg Ph 2
Berkley Reserve Rep
Berkley Ridge
Berkley Ridge Ph 01
Brookland Park
Cadence Crossing
Caldwell Estates
Classic View Estates
Classic View Farms
Dennis Park
Diamond Ridge 02
Drexel Park
Eagle Point
Enclave At Lake Arietta
Enclave At Lake Myrtle
Enclave/lk Myrtle
Enclavelk Myrtle
Estates Auburndale
Estates Of Auburndale
Estatesauburndale Ph 2
Fair Haven Estates
Flamingo Heights Sub
Flanigan C R Sub
Godfrey Manor
Grove Estates 1st Add
Grove Estates Second Add
Hazel Crest
Hickory Ranch
Hillcrest Sub
Hills Arietta
Johnson Heights
Jolleys Add
Juliana West
Kinstle Hill
Kirkland Lake Estates
Lake Arietta Reserve
Lake Juliana Estates
Lake Whistler Estates
Magnolia Estates
Mariana Woods
Marianna Park
Mattie Pointe
Mattis Points
Midway Gardens
New Armenia Rev Map
Not In A Subdivision
Not In Subdivision
Not On List
Oak Xing Ph 02
Old Town Redding Sub
Otter Woods Estates
Paddock Place
Palm Lawn Sub
Paula Heights
Prestown Sub
Rainbow Ridge
Reserve At Van Oaks
Reserve At Van Oaks Phase 1
Reservevan Oaks Ph 1
Rexanne Sub
Shaddock Estates
Somerset Sub
Summerlake Estates
Sun Acres
Sun Acres #173 & 174 Un 2
Sun Acres 173 174 Un 2
The Reserve Van Oaks Ph 1
Triple Lake Sub
Tropical Acres
Van Lakes
Water Ridge Sub
Water Ridge Subdivision
Watercrest Estates
Witham Acres Rep

- The Dial Team
- Tropic Shores Realty
- Love Life
- Mobile: 561.201.4476
- dennisdialsells@gmail.com

























































