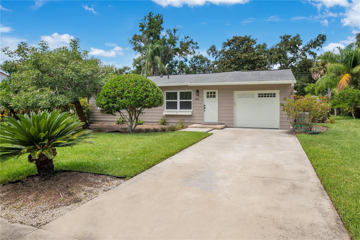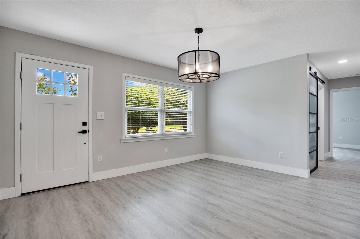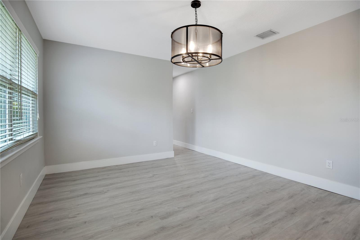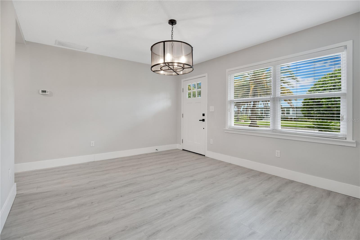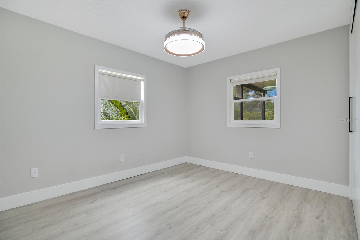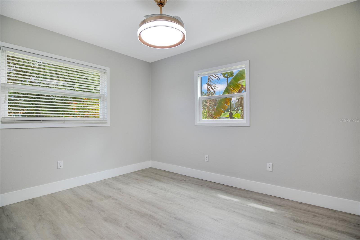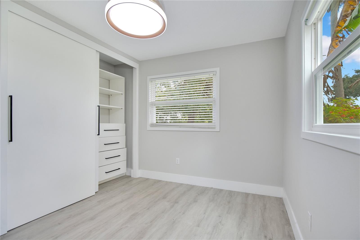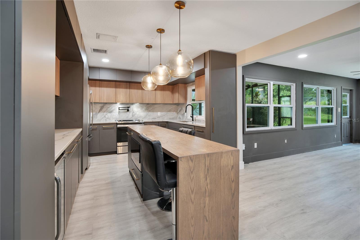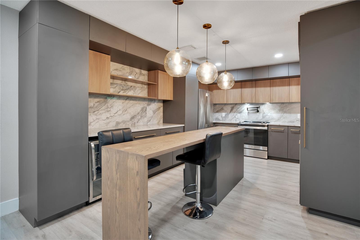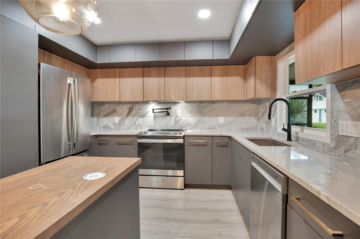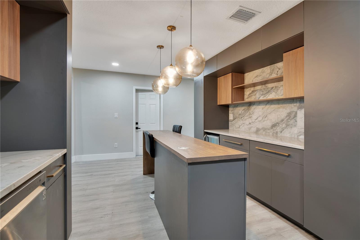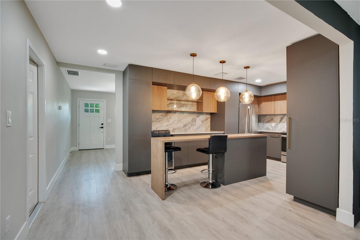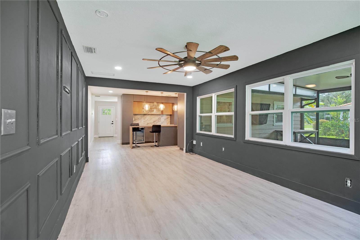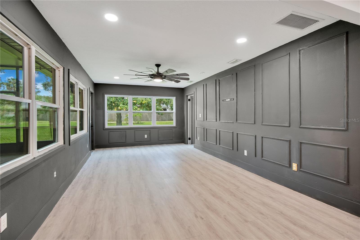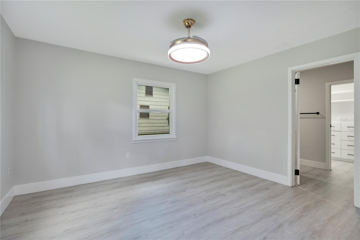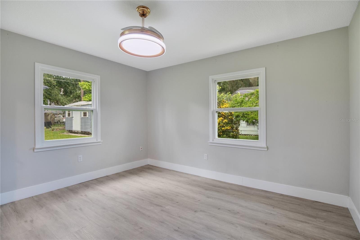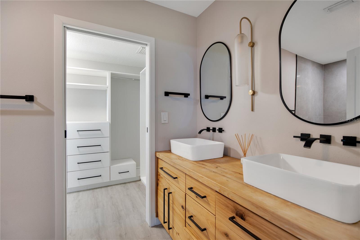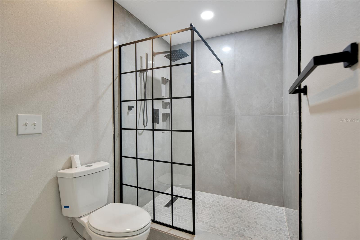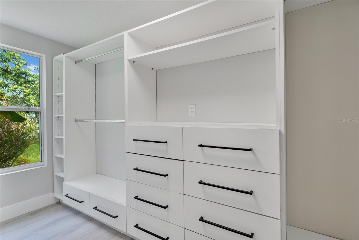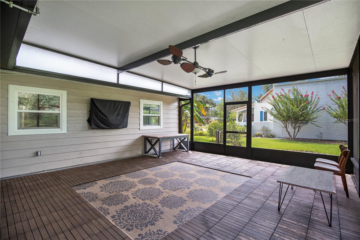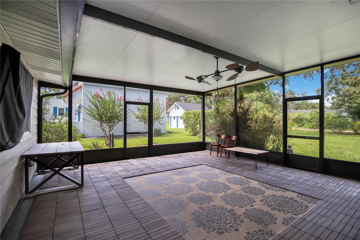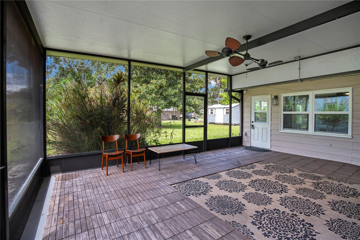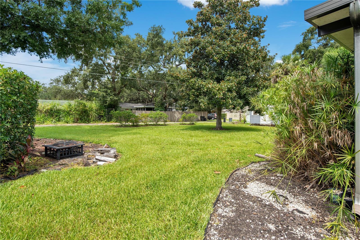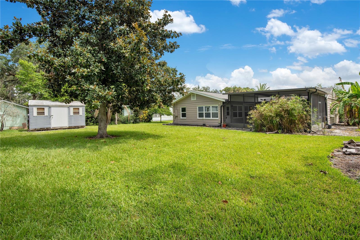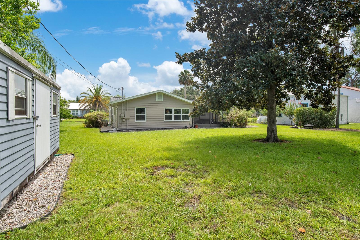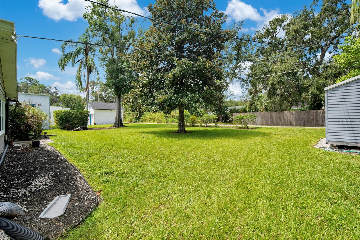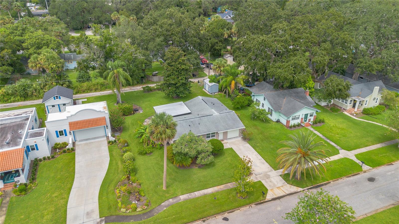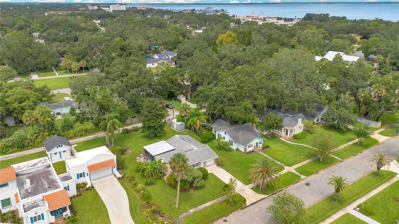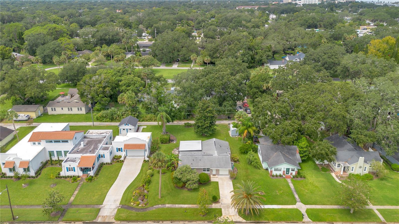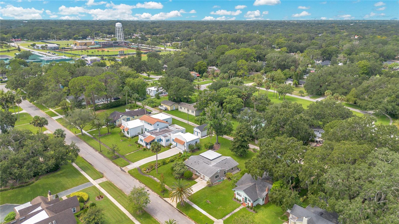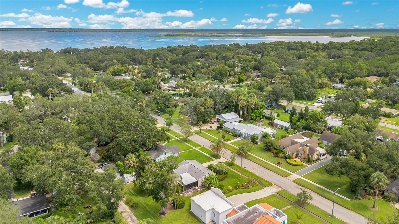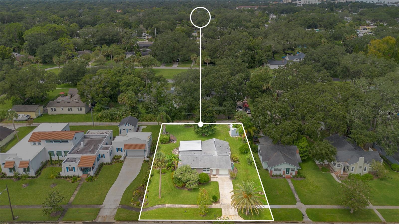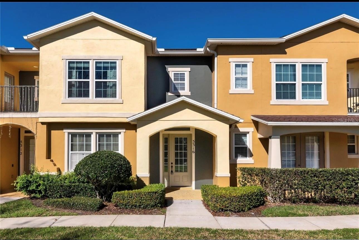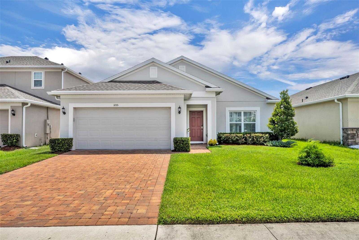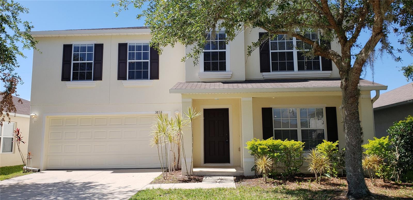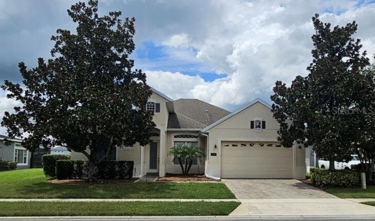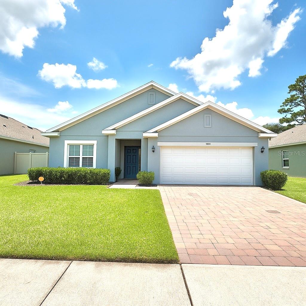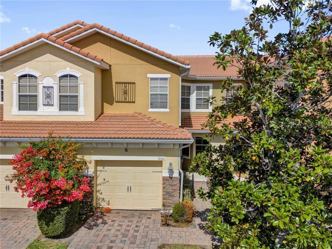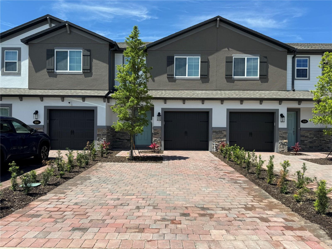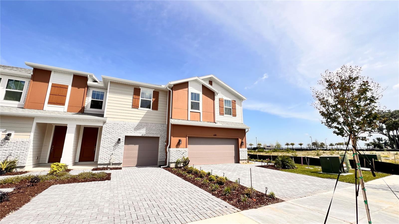428 Summerlin Avenue, SANFORD, FL 32771
Property Photos
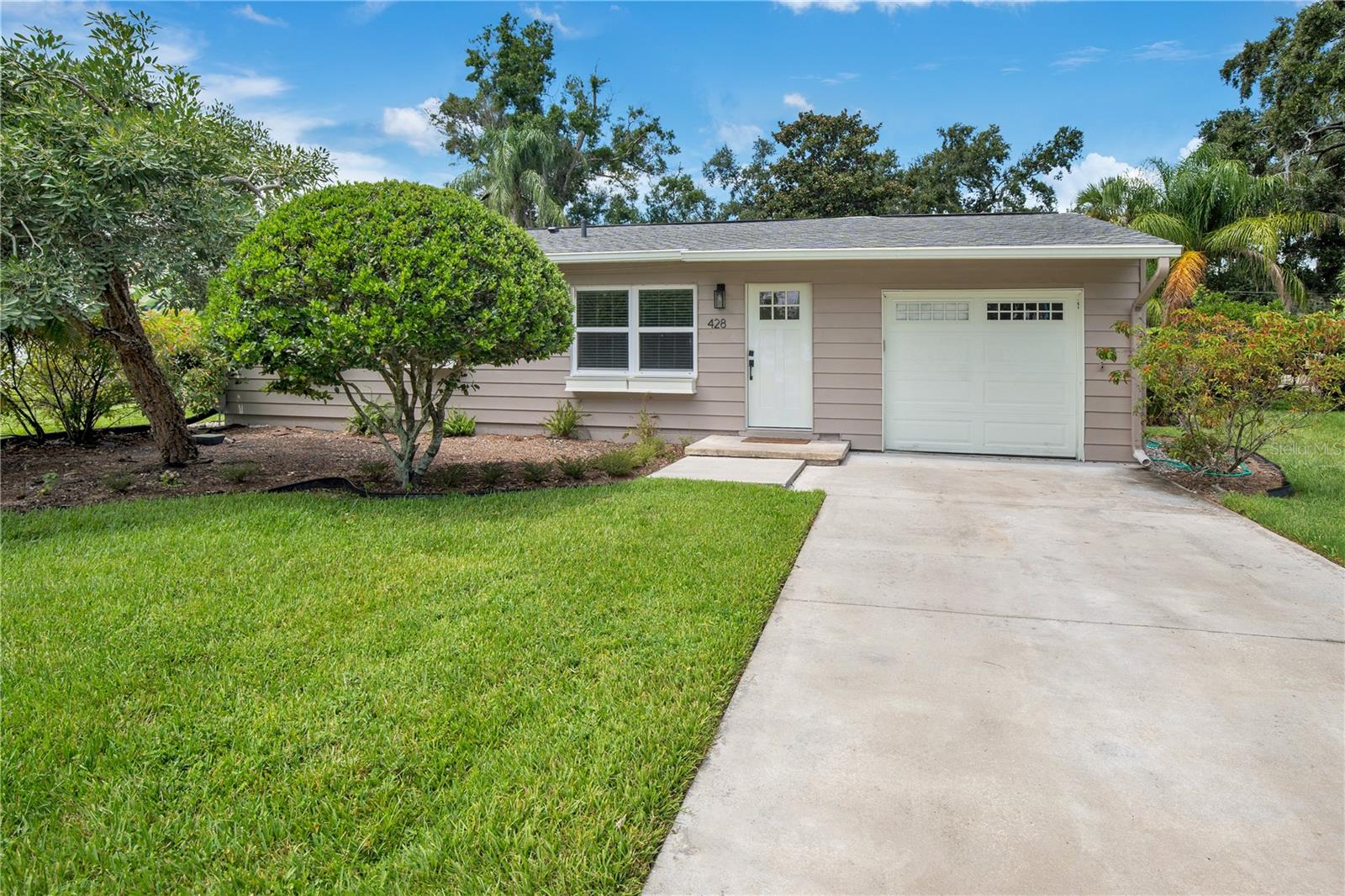
Would you like to sell your home before you purchase this one?
Priced at Only: $2,500
For more Information Call:
Address: 428 Summerlin Avenue, SANFORD, FL 32771
Property Location and Similar Properties
- MLS#: O6338840 ( Residential Lease )
- Street Address: 428 Summerlin Avenue
- Viewed: 6
- Price: $2,500
- Price sqft: $2
- Waterfront: No
- Year Built: 1952
- Bldg sqft: 1584
- Bedrooms: 3
- Total Baths: 2
- Full Baths: 2
- Garage / Parking Spaces: 1
- Days On Market: 5
- Additional Information
- Geolocation: 28.8074 / -81.2528
- County: SEMINOLE
- City: SANFORD
- Zipcode: 32771
- Subdivision: Fort Mellon
- Elementary School: Hamilton
- Middle School: Sanford
- High School: Seminole
- Provided by: RE/MAX TOWN CENTRE
- Contact: Maria Shreve
- 407-996-3200

- DMCA Notice
-
DescriptionWelcome to this updated ranch style home located just one mile from the vibrant heart of historic downtown sanford. This thoughtfully designed home features a desirable split bedroom floorplan, offering both privacy and flexibility for modern living. Step into the separate dining room upon entering the home which connects to the spacious kitchen/living combo. The living room looks out onto an oversized screened patio in back an ideal space for the entertaining friends and family on cooler evenings. The primary bedroom is tucked away at the back of home and features an ensuite bathroom and a large walk in closet with built in storage. The primary bathroom features dual sinks and a walk in shower. Two additional bedrooms and an updated hall bath are located on the opposite side of home. Both bedrooms have closets with built in storage systems maximizing your storage needs. A washer/dryer is in the hallway next to the hall bathroom. A one car garage and private driveway allows cars to be off the street. The mayfair/ft mellon area is a quiet community mere minutes from the bustling energy of historic downtown sanford where you'll discover restaurants, galleries, breweries and the marina. The home is conveniently located within close proximity to major highways, grocery stores and less than an hour to the beach. Don't miss out on this renovated gem!
Payment Calculator
- Principal & Interest -
- Property Tax $
- Home Insurance $
- HOA Fees $
- Monthly -
For a Fast & FREE Mortgage Pre-Approval Apply Now
Apply Now
 Apply Now
Apply NowFeatures
Building and Construction
- Covered Spaces: 0.00
- Exterior Features: Storage
- Flooring: Luxury Vinyl
- Living Area: 1356.00
School Information
- High School: Seminole High
- Middle School: Sanford Middle
- School Elementary: Hamilton Elementary
Garage and Parking
- Garage Spaces: 1.00
- Open Parking Spaces: 0.00
- Parking Features: Driveway, On Street
Eco-Communities
- Water Source: Public
Utilities
- Carport Spaces: 0.00
- Cooling: Central Air
- Heating: Central, Electric
- Pets Allowed: Cats OK, Dogs OK
- Sewer: Public Sewer
- Utilities: Cable Available, Electricity Connected, Sewer Connected
Finance and Tax Information
- Home Owners Association Fee: 0.00
- Insurance Expense: 0.00
- Net Operating Income: 0.00
- Other Expense: 0.00
Other Features
- Appliances: Dishwasher, Dryer, Range, Range Hood, Refrigerator, Washer
- Country: US
- Furnished: Unfurnished
- Interior Features: Ceiling Fans(s), Eat-in Kitchen, Primary Bedroom Main Floor, Split Bedroom, Stone Counters, Window Treatments
- Levels: One
- Area Major: 32771 - Sanford/Lake Forest
- Occupant Type: Vacant
- Parcel Number: 30-19-31-525-0000-0650
- Possession: Rental Agreement
Owner Information
- Owner Pays: Grounds Care
Similar Properties
Nearby Subdivisions
Arbor Lakes A Condo
Berington Club Ph 3
Carriage Homes At Dunwoody Com
Celery Lakes Ph 2
Celery Oaks Sub
Country Club Park Ph 2
Dreamwold 3rd Sec
Dunwoody Commons Ph 1
Dunwoody Commons Ph 2
Eastgrove
Eastgrove Ph 2
Estuary At St Johns
Fort Mellon
Gateway At Riverwalk A Condo T
Georgia Acres
Greystone Ph 2
Holden Real Estate Companys Ad
Lake Forest Sec 1
Lake Markham Estates
Lockharts Sub
Marvania 2nd Sec
Mayfair Meadows
Midway
Orange Park Sanford
Palm Point
Palm Terrace
Pinehurst
Preserve At Astor Farms Ph 3
Preserve At Lake Monroe
Regency Oaks
Regency Oaks Unit One
Retreat At Twin Lakes Rep
Riverbend At Cameron Heights
Riverbend At Cameron Heights P
Riverside Oaks
Riverside Reserve
Riverview Twnhms Ph Ii
San Lanta 2nd Sec
San Lanta 3rd Sec
Sanford Town Of
Seminole Park
Silverleaf
South Sanford
Sterling Meadows
Terracina At Lake Forest First
Thornbrooke Ph 1
Thornbrooke Ph 5
Townhomes At Rivers Edge
Towns At Lake Monroe Commons
Towns At Riverwalk
Towns At White Cedar
Townsriverwalk
Visconti West
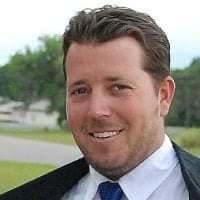
- The Dial Team
- Tropic Shores Realty
- Love Life
- Mobile: 561.201.4476
- dennisdialsells@gmail.com



