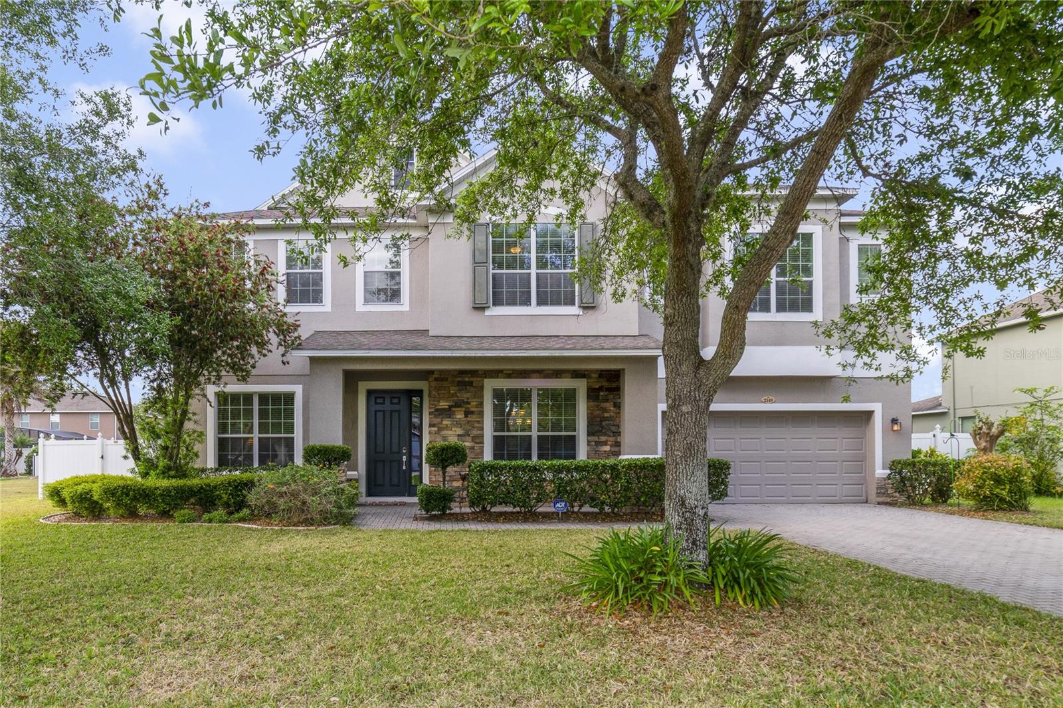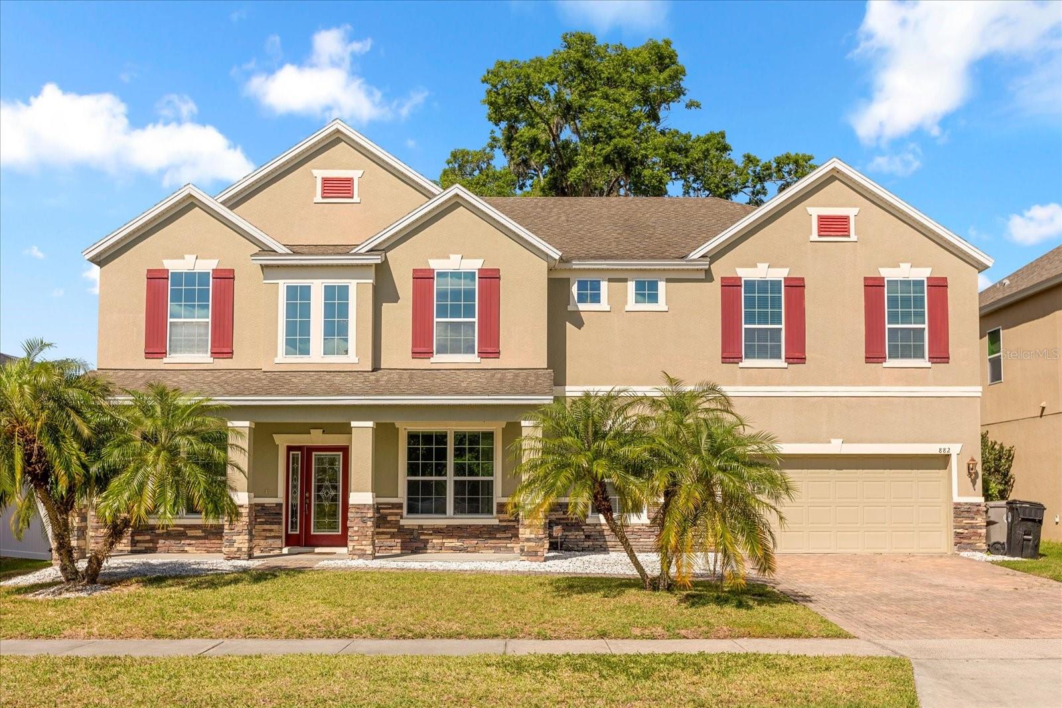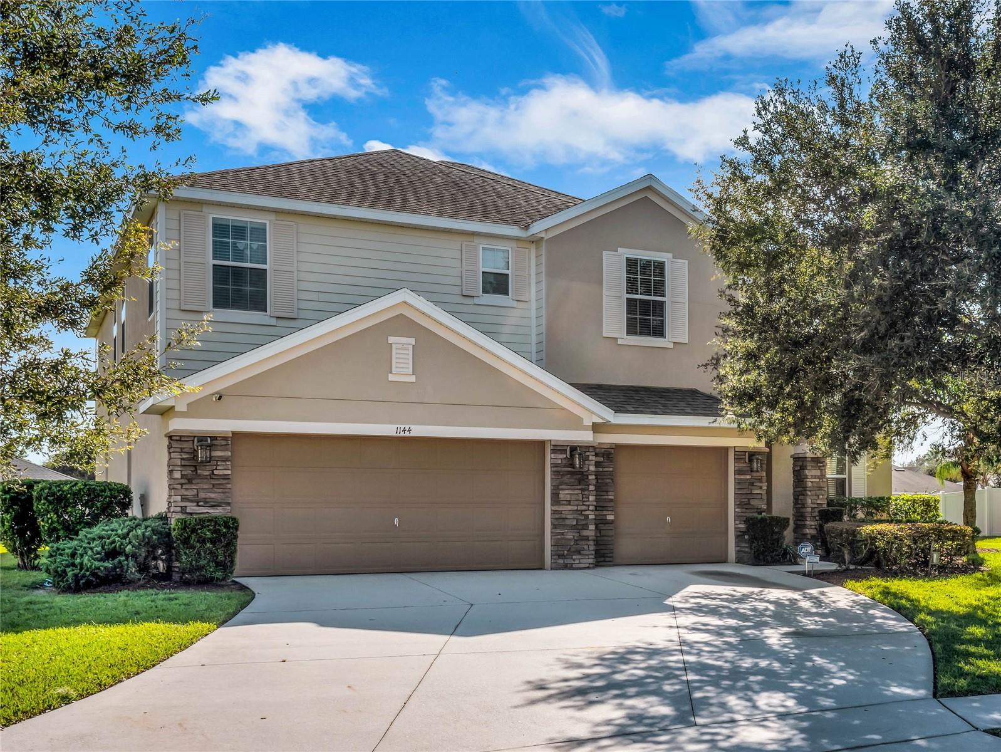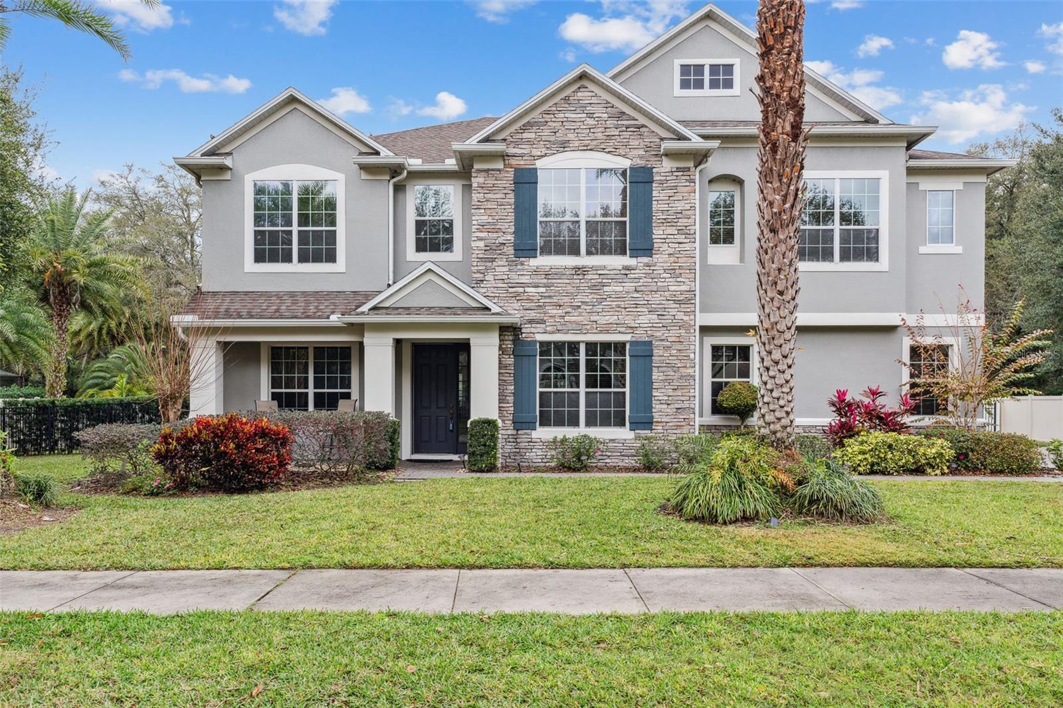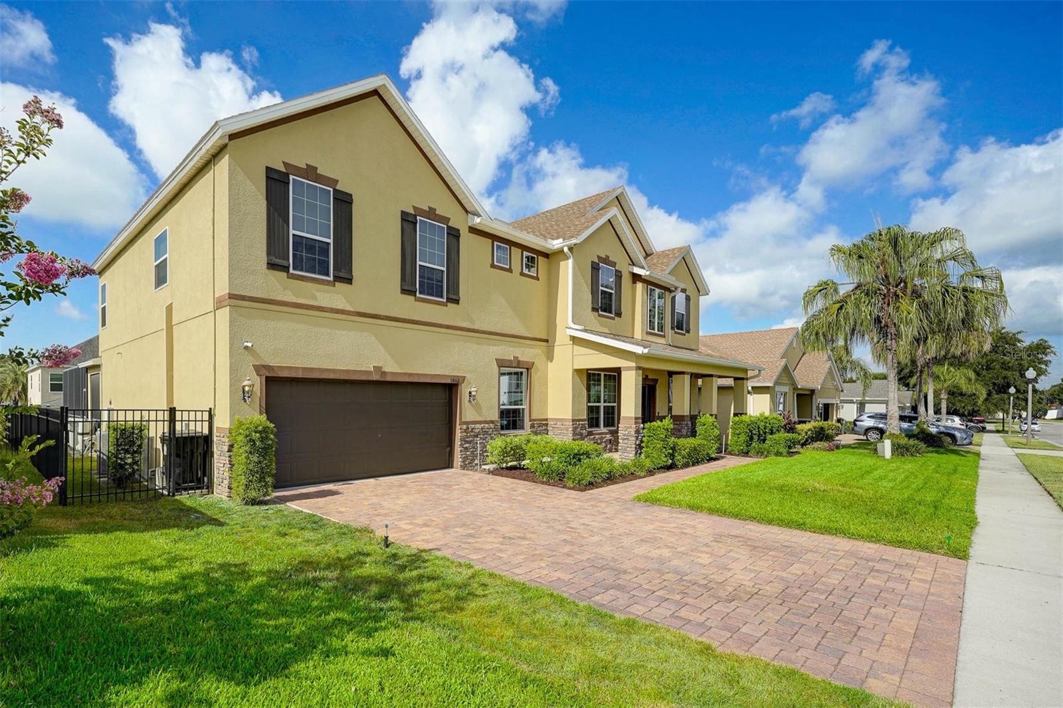538 Majestic Oak Drive, APOPKA, FL 32712
Property Photos

Would you like to sell your home before you purchase this one?
Priced at Only: $689,900
For more Information Call:
Address: 538 Majestic Oak Drive, APOPKA, FL 32712
Property Location and Similar Properties
- MLS#: O6322290 ( Residential )
- Street Address: 538 Majestic Oak Drive
- Viewed: 10
- Price: $689,900
- Price sqft: $158
- Waterfront: No
- Year Built: 2002
- Bldg sqft: 4376
- Bedrooms: 4
- Total Baths: 4
- Full Baths: 4
- Garage / Parking Spaces: 3
- Days On Market: 5
- Additional Information
- Geolocation: 28.6919 / -81.462
- County: ORANGE
- City: APOPKA
- Zipcode: 32712
- Subdivision: Diamond Hill At Sweetwater Cou
- Elementary School: Clay Springs Elem
- Middle School: Piedmont Lakes
- High School: Wekiva
- Provided by: MARK SPAIN REAL ESTATE
- Contact: Christine Landrau
- 855-299-7653

- DMCA Notice
-
DescriptionElegant 4 Bedroom Home in Sweetwater Country Club Bonus Suite, Gourmet Kitchen & Prime Location! Welcome to this stunning 4 bedroom, 4 bathroom estate nestled in the highly sought after Sweetwater Country Club Golf community. With a 3 car garage (golf cart space), spacious layout, and premium upgrades throughout, this residence offers an extraordinary blend of luxury, comfort, and function. Step through the grand foyer and youre instantly greeted by an ornamental tile inlay, soaring ceilings, pillowed tile floors, custom rounded corners, lighted niches and arched entryways. A formal dining room features built in shelving for elegant entertaining, while the formal living room is adorned with French doors that open to the heart of the home. The chef inspired gourmet kitchen is a dream, boasting 42 inch upper cabinetry, roll out bottom shelving, walk in pantry, center island, built in desk, and a breakfast nook that beautifully wraps around the space. A bayed dinette window adds light and charm, flowing seamlessly into the spacious family room, where a wood burning fireplace and triple sliders invite you to relax or entertain on the covered back patio. The luxurious master retreat is privately situated with direct patio access, dual sinks, his and hers walk in closets, a water closet, oversized garden tub, separate shower, and linen storage. The split floor plan ensures privacy, with generously sized secondary bedrooms, including one with a built in seating area and dresser. Need more space? A dedicated flex room or office features a large walk in closetideal for remote work. Upstairs, discover an expansive bonus suite with full bath and walk in closet, perfect as a second master, teen retreat, or home theater (as currently used). Enjoy year round outdoor living with covered front and back patios, a fully fenced backyard, and manicured landscaping. Notable Upgrades: New roof, gutters, and gutter guards (Dec 2021) New upstairs HVAC (June 2023) New hot water heater (Nov 2024) Seller provided home warranty Community Amenities Include: Private access to Lake Brantley with boat ramp & sandy beach Riverbend Park & Wekiva River access Sweetwater Beach and "The Beach" Park Tennis courts, pickleball, beach volleyball, basketball, 2 playgrounds, fishing dock, covered pavilions, dog parks & more LOCATION, LOCATION, LOCATION Just a Golf cart ride over to Sweetwater Golf Club, Minutes to Wekiva Springs State Park, Wekiva Island, major highways, top rated schools, shopping, dining, and entertainment. Disney and Universal Studios are just a 3545 minute drive (traffic dependent). This is a rare opportunity to own a meticulously maintained, move in ready home in one of Central Floridas premier communities. Showings by appointment only.
Payment Calculator
- Principal & Interest -
- Property Tax $
- Home Insurance $
- HOA Fees $
- Monthly -
For a Fast & FREE Mortgage Pre-Approval Apply Now
Apply Now
 Apply Now
Apply NowFeatures
Building and Construction
- Covered Spaces: 0.00
- Exterior Features: Private Mailbox, Rain Gutters, Sidewalk, Sliding Doors
- Flooring: Carpet, Ceramic Tile, Hardwood
- Living Area: 3479.00
- Roof: Shingle
Land Information
- Lot Features: Landscaped, Sidewalk, Paved
School Information
- High School: Wekiva High
- Middle School: Piedmont Lakes Middle
- School Elementary: Clay Springs Elem
Garage and Parking
- Garage Spaces: 3.00
- Open Parking Spaces: 0.00
- Parking Features: Driveway, Garage Door Opener, Ground Level
Eco-Communities
- Water Source: Public
Utilities
- Carport Spaces: 0.00
- Cooling: Central Air
- Heating: Central, Electric
- Pets Allowed: Yes
- Sewer: Public Sewer
- Utilities: BB/HS Internet Available, Cable Available, Electricity Connected, Fiber Optics, Phone Available, Sewer Connected, Underground Utilities, Water Connected
Amenities
- Association Amenities: Basketball Court, Park, Pickleball Court(s), Playground, Recreation Facilities, Tennis Court(s), Trail(s)
Finance and Tax Information
- Home Owners Association Fee Includes: Common Area Taxes, Escrow Reserves Fund, Management
- Home Owners Association Fee: 950.00
- Insurance Expense: 0.00
- Net Operating Income: 0.00
- Other Expense: 0.00
- Tax Year: 2024
Other Features
- Appliances: Built-In Oven, Cooktop, Dishwasher, Disposal, Electric Water Heater, Microwave, Refrigerator
- Association Name: Aubrey Woller
- Association Phone: 4076440010
- Country: US
- Furnished: Unfurnished
- Interior Features: Ceiling Fans(s), Crown Molding, Eat-in Kitchen, High Ceilings, Open Floorplan, Primary Bedroom Main Floor, Solid Surface Counters, Split Bedroom, Thermostat, Walk-In Closet(s), Window Treatments
- Legal Description: DIAMOND HILL AT SWEETWATER COUNTRY CLUB34/26 LOT 56
- Levels: Two
- Area Major: 32712 - Apopka
- Occupant Type: Owner
- Parcel Number: 01-21-28-2037-00-560
- Possession: Close Of Escrow
- Style: Florida, Traditional
- Views: 10
- Zoning Code: P-D
Similar Properties
Nearby Subdivisions
.
Acreage & Unrec
Acuera Estates
Apopka Ranches
Apopka Terrace
Apopka Terrace First Add
Arbor Rdg Ph 01 B
Arbor Rdg Ph 04 A B
Arbor Rdg Ph 04 A & B
Arbor Ridge Ph 1
Baileys Add
Bent Oak Ph 01
Bentley Woods
Bluegrass Estates
Bridle Path
Bridlewood
Cambridge Commons
Carriage Hill
Chandler Estates
Corssroads At Kelly Park
Cossroads At Kelly Park
Country Shire
Crossroads At Kelly Park
Deer Lake Chase
Diamond Hill At Sweetwater Cou
Dominish Estates
Dream Lake Heights
Emerald Cove Ph 01
Emerald Cove Ph 02
Errol Club Villas 01
Errol Estate
Errol Place
Estates At Sweetwater Golf And
Fisher Plantation B D E
Foxborough
Golden Gem 50s
Golden Orchard
Hillsidewekiva
Hilltop Estates
Kelly Park Hills
Kelly Park Hills South Ph 03
Kelly Park Hills South Ph 04
Lake Mc Coy Oaks
Lake Todd Estates
Laurel Oaks
Legacy Hills
Lexington Club
Lexington Club Ph 02
Linkside Village At Errol Esta
Martin Place Ph 02
Mt Plymouth Lakes Rep
None
Nottingham Park
Oak Rdg Ph 2
Oaks At Kelly Park
Oaks/kelly Park Ph 1
Oakskelly Park Ph 1
Oakskelly Park Ph 2
Oakview
Orange County
Palmetto Rdg
Palms Sec 01
Palms Sec 03
Palms Sec 04
Park View Preserve Ph 1
Park View Reserve Phase 1
Parkside At Errol Estates Sub
Parkview Preserve
Pines Of Wekiva Sec 1 Ph 1
Pines Wekiva Sec 01 Ph 02 Tr B
Pines Wekiva Sec 01 Ph 02 Tr D
Pines Wekiva Sec 03 Ph 02 Tr A
Pines Wekiva Sec 04 Ph 01 Tr E
Pitman Estates
Plymouth Hills
Plymouth Landing Ph 01
Ponkan Pines
Pros Ranch
Reagans Reserve 4773
Rhetts Ridge
Rock Spgs Estates
Rock Spgs Homesites
Rock Spgs Park
Rock Spgs Rdg Ph Ivb
Rock Spgs Rdg Ph V-a
Rock Spgs Rdg Ph Va
Rock Spgs Rdg Ph Vb
Rock Spgs Rdg Ph Via
Rock Spgs Rdg Ph Vib
Rock Spgs Rdg Ph Viia
Rock Spgs Ridge Ph 01
Rock Spgs Ridge Ph 02
Rock Spgs Ridge Ph 04a 51 137
Rock Springs Ridge
Rock Springs Ridge Ph 03 473
Rock Springs Ridge Ph 1
Rock Springs Ridge Ph Vi-a
Rock Springs Ridge Ph Via
Rolling Oaks
San Sebastian Reserve
Sanctuary Golf Estates
Seasons At Summit Ridge
Spring Harbor
Spring Hollow Ph 01
Spring Ridge Ph 04 Ut 01 47116
Stoneywood Ph 01
Stoneywood Ph 1
Stoneywood Ph 11
Stoneywood Ph 11errol Estates
Stoneywood Ph Ii
Sweetwater Country Club
Sweetwater Country Club Place
Sweetwater Country Club Sec B
Sweetwater Country Clubles Cha
Sweetwater Park Village
Sweetwater West
Tanglewilde St
Traditionswekiva
Villa Capri
Vista Reserve Ph 2
Wekiva Park
Wekiva Preserve
Wekiva Preserve 4318
Wekiva Ridge
Wekiva Run Ph 3a
Wekiva Run Ph I
Wekiva Run Ph I 01
Wekiva Run Ph Iia
Wekiva Run Ph Iib N
Wekiva Sec 05
Wekiva Spgs Estates
Wekiva Spgs Reserve Ph 02 4739
Wekiwa Glen Rep
Winding Mdws
Winding Meadows
Windrose
Wolf Lake Ranch

- The Dial Team
- Tropic Shores Realty
- Love Life
- Mobile: 561.201.4476
- dennisdialsells@gmail.com



































