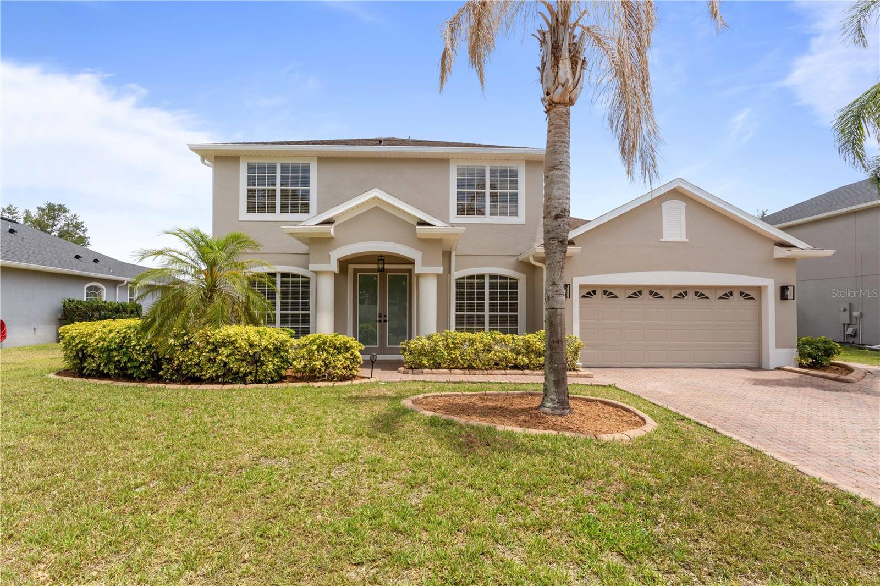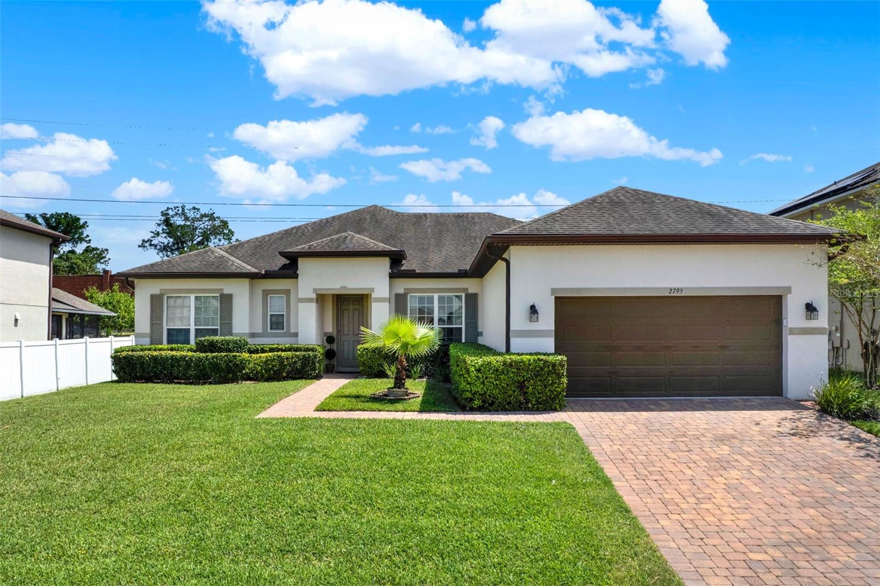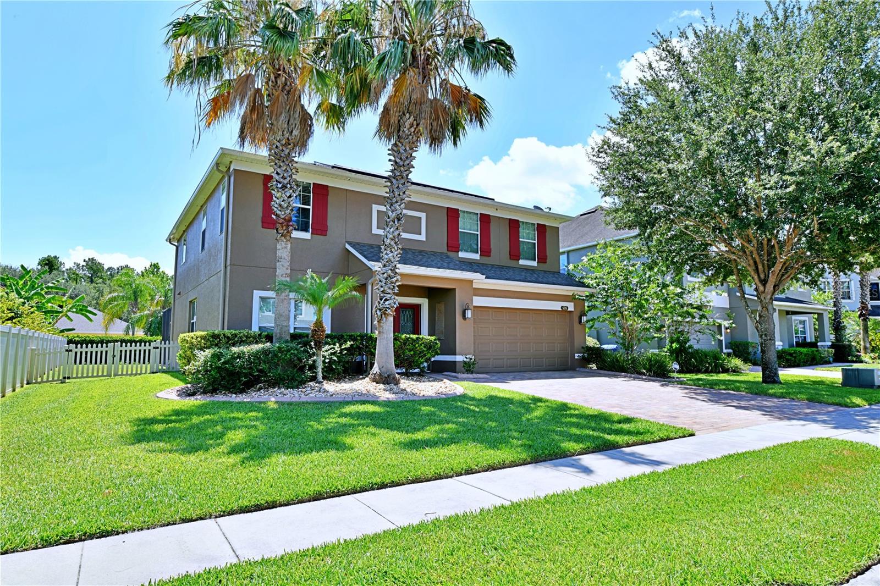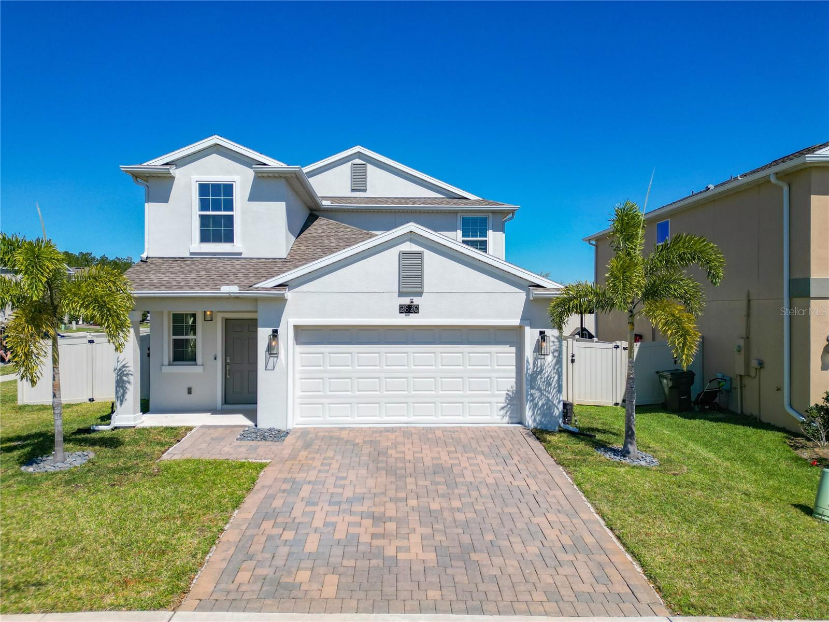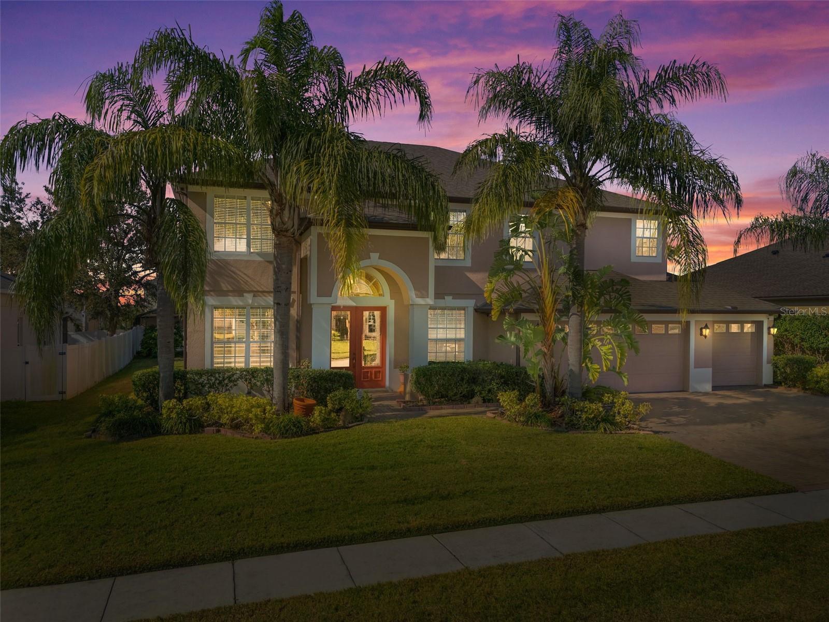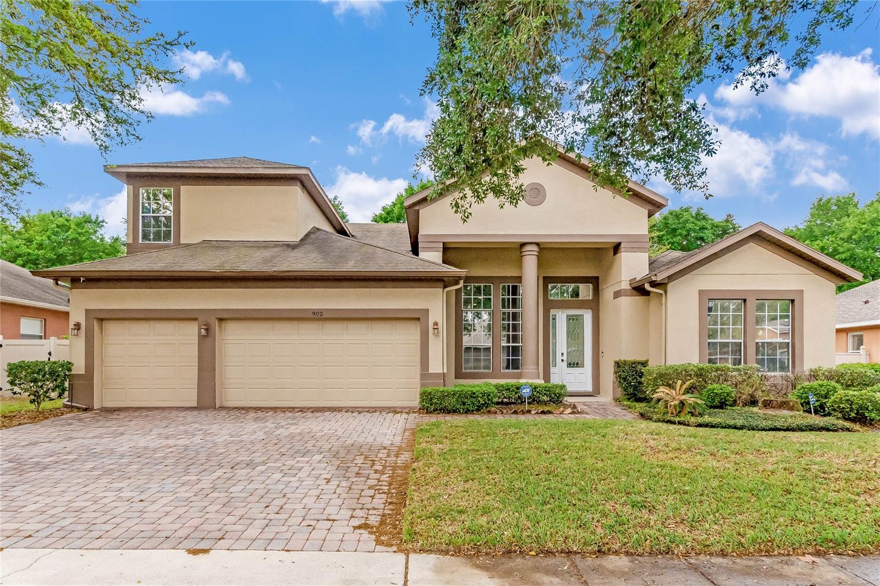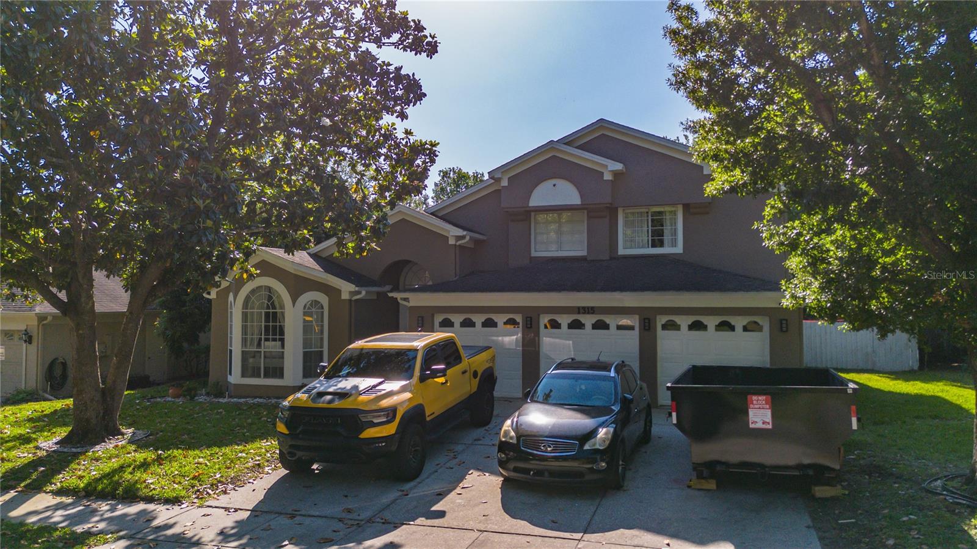901 Grovesmere Loop, OCOEE, FL 34761
Property Photos

Would you like to sell your home before you purchase this one?
Priced at Only: $560,000
For more Information Call:
Address: 901 Grovesmere Loop, OCOEE, FL 34761
Property Location and Similar Properties
- MLS#: O6320217 ( Residential )
- Street Address: 901 Grovesmere Loop
- Viewed: 2
- Price: $560,000
- Price sqft: $187
- Waterfront: No
- Year Built: 1992
- Bldg sqft: 2996
- Bedrooms: 3
- Total Baths: 3
- Full Baths: 2
- 1/2 Baths: 1
- Garage / Parking Spaces: 3
- Days On Market: 2
- Additional Information
- Geolocation: 28.5352 / -81.5431
- County: ORANGE
- City: OCOEE
- Zipcode: 34761
- Subdivision: Plantation Grove West
- Provided by: KELLER WILLIAMS REALTY AT THE PARKS
- Contact: Daniel Grieb
- 407-629-4420

- DMCA Notice
-
DescriptionBeautiful Two Story Home with Private Saltwater Pool and Community Amenities! Welcome to this well maintained 3 bedroom, 2.5 bath single family home, built in 1992 and located in the desirable Windermere Groves community. This west facing residence features a bright and inviting layoutperfect for both everyday living and entertaining. Enjoy a covered front porch that adds charm and shade to the entryway. Step outside to your private saltwater pool and spacious backyard with a pool deck, ideal for relaxing or entertaining on warm Florida days. Inside, unwind by the cozy fireplace and take advantage of the bonus room upstairsperfect for a home office, playroom, or guest space. The attached garage provides space for up to three vehicles. The home includes several upgrades, such as a new roof (only 1 year old), quartz kitchen countertops, an elegant chandelier, large windows that bring in natural light, ceiling fans, modern kitchen cabinets, and a dedicated laundry room for added convenience. Residents also enjoy access to outstanding community amenities, including a park and a multi sport court for tennis, basketball, and pickleball. Dont miss this opportunity to own a charming home with exceptional features in a highly sought after neighborhood!
Payment Calculator
- Principal & Interest -
- Property Tax $
- Home Insurance $
- HOA Fees $
- Monthly -
For a Fast & FREE Mortgage Pre-Approval Apply Now
Apply Now
 Apply Now
Apply NowFeatures
Building and Construction
- Builder Model: Southgate - Heritage Series
- Builder Name: M/I Homes
- Covered Spaces: 0.00
- Exterior Features: Lighting, Other, Private Mailbox, Rain Gutters, Sidewalk, Sliding Doors, Sprinkler Metered
- Flooring: Carpet, Linoleum, Tile
- Living Area: 2230.00
- Roof: Shingle
Land Information
- Lot Features: Corner Lot, City Limits, Landscaped, Level, Near Public Transit, Oversized Lot, Sidewalk, Paved
Garage and Parking
- Garage Spaces: 3.00
- Open Parking Spaces: 0.00
- Parking Features: Driveway, Garage Door Opener, Ground Level
Eco-Communities
- Green Energy Efficient: Appliances, HVAC, Water Heater, Windows
- Pool Features: Deck, Gunite, Lighting, Pool Sweep, Salt Water, Screen Enclosure, Tile
- Water Source: Public
Utilities
- Carport Spaces: 0.00
- Cooling: Central Air
- Heating: Central, Electric, Heat Pump
- Pets Allowed: Cats OK, Dogs OK, Yes
- Sewer: Public Sewer
- Utilities: BB/HS Internet Available, Cable Connected, Electricity Connected, Phone Available, Public, Sewer Connected, Sprinkler Meter, Sprinkler Recycled, Water Connected
Amenities
- Association Amenities: Basketball Court, Park, Pickleball Court(s), Playground, Tennis Court(s), Vehicle Restrictions
Finance and Tax Information
- Home Owners Association Fee Includes: Common Area Taxes, Electricity, Escrow Reserves Fund, Insurance, Maintenance Grounds, Management, Recreational Facilities, Water
- Home Owners Association Fee: 97.00
- Insurance Expense: 0.00
- Net Operating Income: 0.00
- Other Expense: 0.00
- Tax Year: 2024
Other Features
- Appliances: Dishwasher, Disposal, Electric Water Heater, Microwave, Range, Range Hood, Refrigerator
- Association Name: Kyla Semino
- Association Phone: 866-473-2573
- Country: US
- Furnished: Unfurnished
- Interior Features: Ceiling Fans(s), Kitchen/Family Room Combo, Open Floorplan, Stone Counters, Vaulted Ceiling(s), Walk-In Closet(s)
- Legal Description: PLANTATION GROVE WEST 26/2 LOT 71
- Levels: Two
- Area Major: 34761 - Ocoee
- Occupant Type: Owner
- Parcel Number: 28-22-31-7139-00-710
- View: Park/Greenbelt, Pool, Tennis Court
- Zoning Code: PUD-LD
Similar Properties
Nearby Subdivisions
Admiral Pointe
Amber Ridge
Arden Park North Ph 2a
Arden Park North Ph 3
Arden Park North Ph 4
Arden Park North Ph 6
Arden Park South
Brookestone
Brookstone 43/47
Brookstone 4347
Cheshire Woods Wesmere
Coventry At Ocoee Ph 01
Cross Creek
Eagles Landing
Eagles Lndg Ph 3
Forestbrooke Ph 01 Q
Forestbrooke Ph 03
Forestbrooke Ph 03 Ae
Frst Oaks
Hammocks
Hidden Glen
Jessica Manor
Johio Glen Sub
Lake Olympia Club
Lake Olympia Lake Village
Lake Olympia North Village
Lake Shore Gardens
Lakewood Hills
Lakewood Hills Rep
Mccormick Reserve Ph 2
Mccormick Woods Ph 3
Mccormick Woods Ph I
Meadow Rdg B C D E F F1 F2
No
None
North Ocoee Add
Oak Trail Reserve
Ocoee Commons
Ocoee Commons Pud F G1 H1 H2
Ocoee Hills
Ocoee Reserve
Peach Lake Manor
Plantation Grove West
Prairie Lake Village Ph 04
Preservecrown Point Ph 2b
Prima Vista
Reflections
Remington Oaks Ph 01
Remington Oaks Ph 02 45146
Remington Oaks Ph 1
Reserve
Reserve 50 01
Sawmill Ph 01
Sawmill Ph 03
Seegar Sub
Silver Glen Ph 01 Village 01
Silver Glen Ph 01 Village 02
Spring Lake Reserve
Temple Grove Estates
The Meadows
Twin Lakes Manor Add 01
Twin Lakes Manor Add 03
Villages Of Wesmere
Villageswesmere Ph 2
Waterside
Wedgewood Commons Ph 02
Wesmere Fenwick Cove
Wesmere Fairfax Village
Westchester
Westyn Bay Ph 01 R R1 R5 R6
Windsor Landing
Windsor Landing Ph 01 4626
Wynstone Park
Wynwood

- The Dial Team
- Tropic Shores Realty
- Love Life
- Mobile: 561.201.4476
- dennisdialsells@gmail.com










































