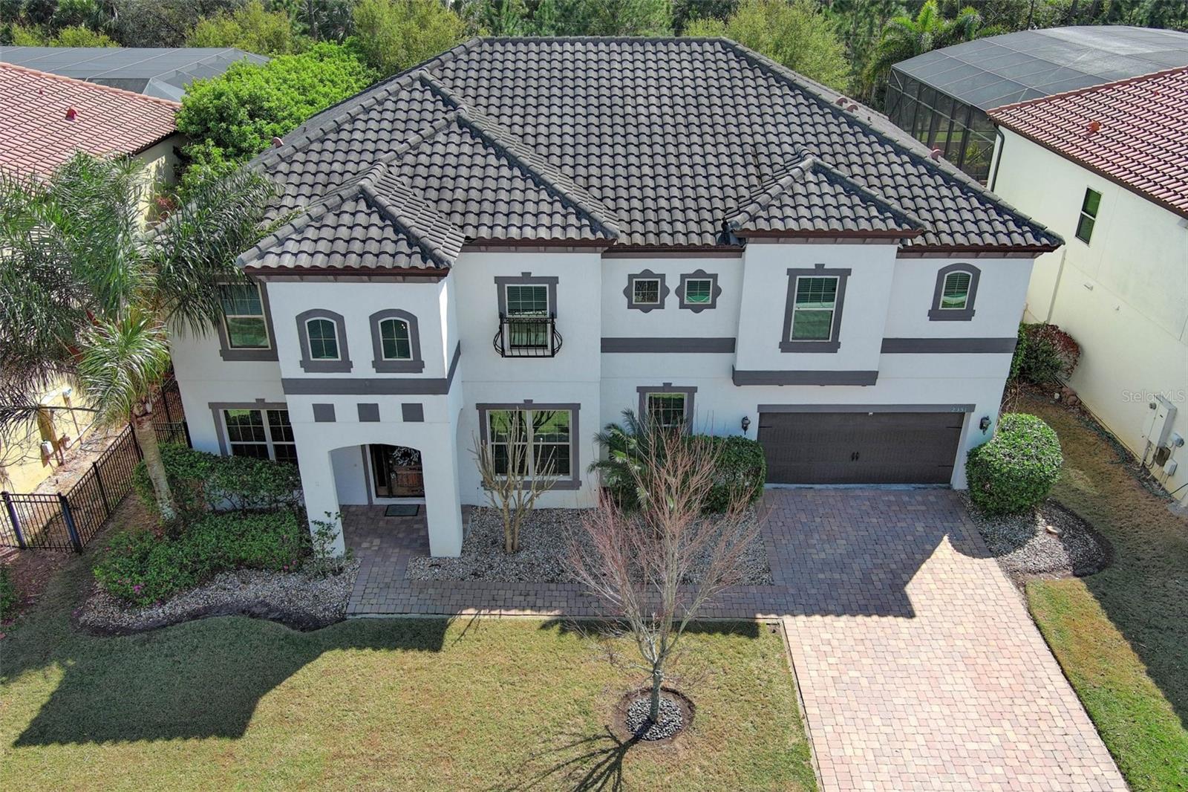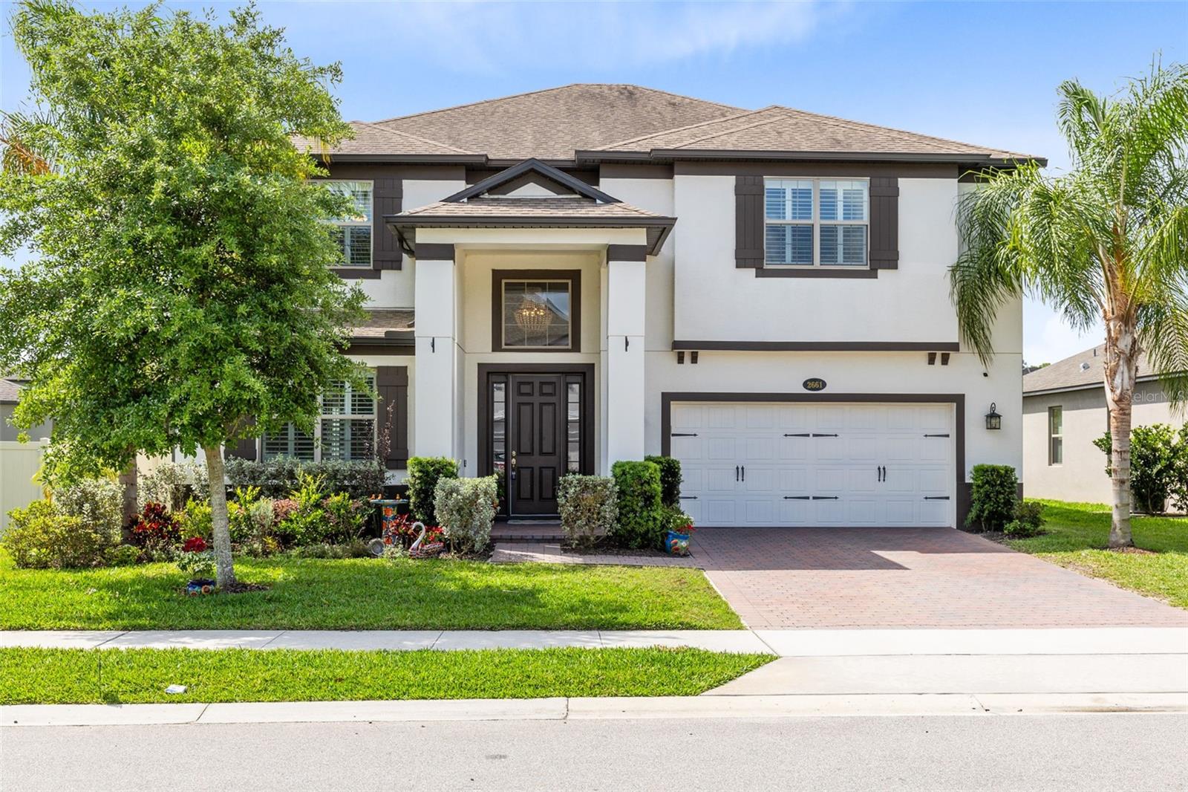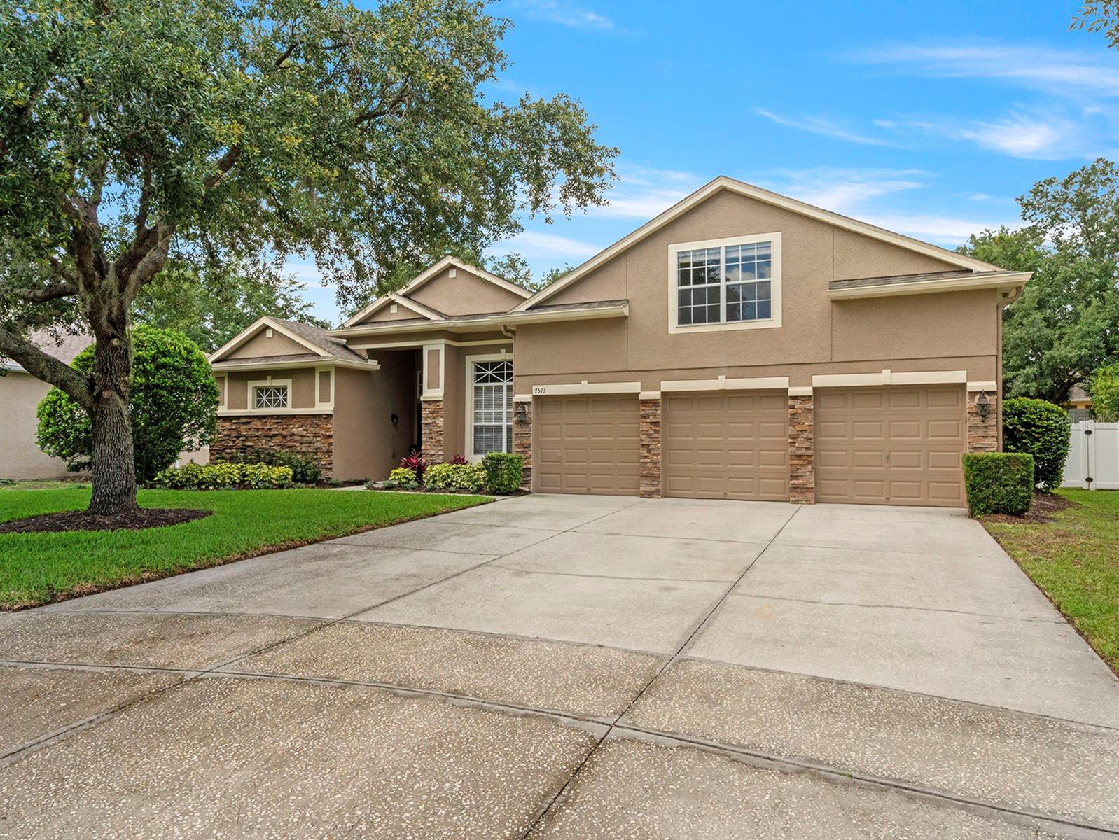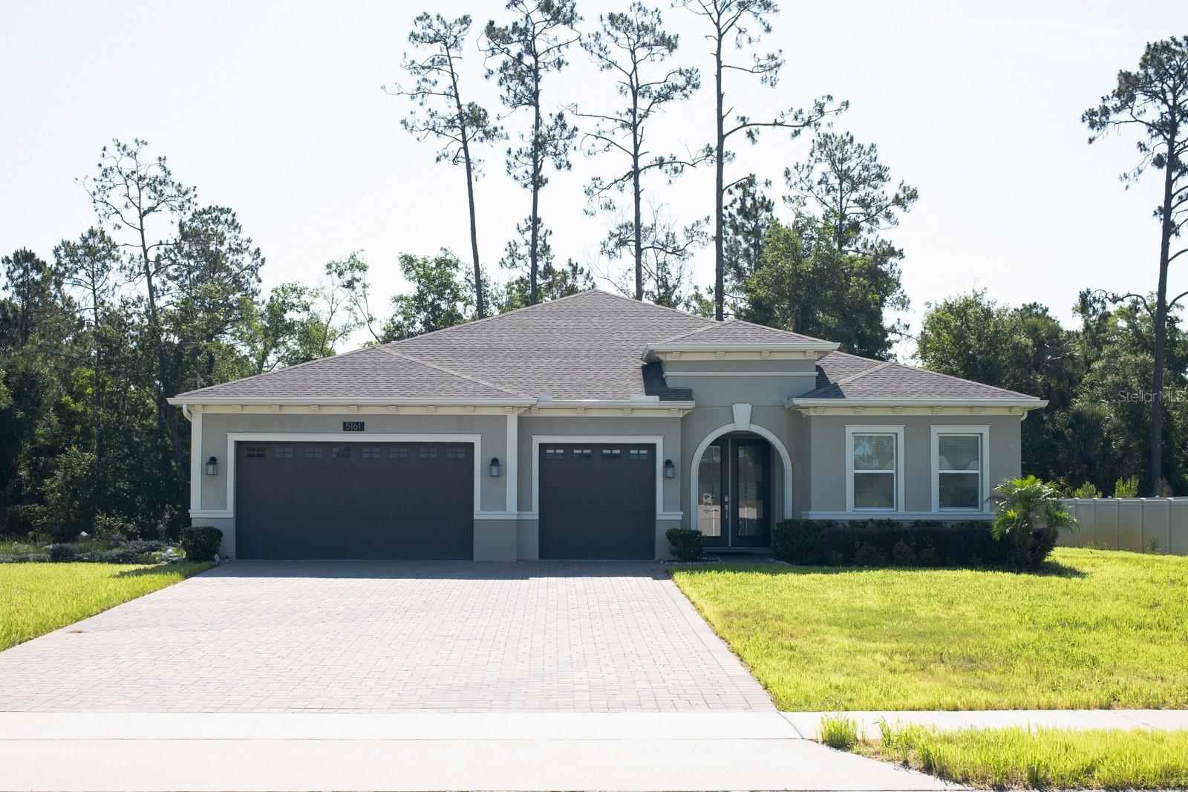2250 Blossomwood Drive, OVIEDO, FL 32765
Property Photos
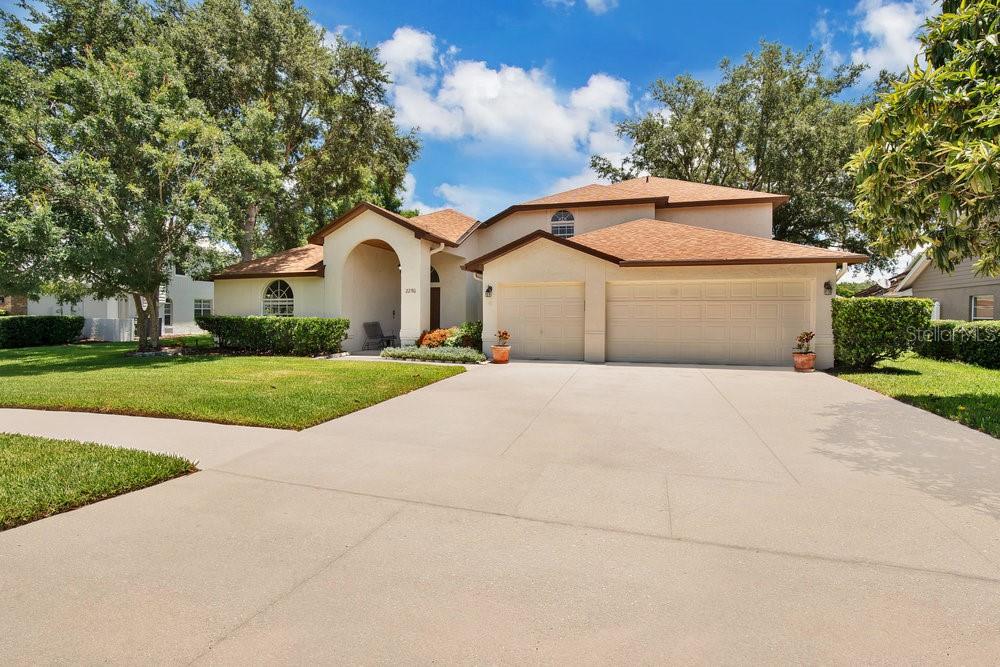
Would you like to sell your home before you purchase this one?
Priced at Only: $745,000
For more Information Call:
Address: 2250 Blossomwood Drive, OVIEDO, FL 32765
Property Location and Similar Properties
- MLS#: O6318714 ( Residential )
- Street Address: 2250 Blossomwood Drive
- Viewed: 8
- Price: $745,000
- Price sqft: $181
- Waterfront: No
- Year Built: 1990
- Bldg sqft: 4108
- Bedrooms: 4
- Total Baths: 3
- Full Baths: 2
- 1/2 Baths: 1
- Days On Market: 12
- Additional Information
- Geolocation: 28.659 / -81.2479
- County: SEMINOLE
- City: OVIEDO
- Zipcode: 32765
- Subdivision: Tuska Ridge
- Elementary School: Rainbow
- Middle School: Indian Trails
- High School: Oviedo
- Provided by: EXP REALTY LLC

- DMCA Notice
-
DescriptionOne or more photo(s) has been virtually staged. Welcome to this beautifully updated pool home offering 3,048 sq ft of heated living space in the highly desirable Tuska Ridge community of Oviedo. Situated on an expansive 0.29 acre lot, this meticulously maintained residence is designed for comfortable living, stylish entertaining, and the perfect Florida lifestyle. Major upgrades provide peace of mind, including a brand NEW ROOF (May 2025), fresh interior paint (May 2025), and two efficient A/C units one installed in (2021) and a second brand NEW in (May 2025). At the heart of the home is a custom kitchen (2007) with warm wood cabinetry and generous storage, ideal for everyday cooking and gatherings. The spacious primary suite is a true retreat with two built in closets and an upgraded bathroom (2021) featuring elegant custom cabinetry plus an additional built in for extra storage and convenience. Upstairs, bedroom #3 includes built in cabinets next to the closet, while bedroom #4 is enhanced with a custom closet system, adding smart organization throughout. The second floor bathroom was fully remodeled in April 2025 with fresh, modern finishes. Thoughtful built in shelves and cabinets are found upstairs and in the cozy family room downstairs, maximizing space and functionality. Soaring vaulted ceilings and large windows fill this home with abundant natural light. Step outside to your own private backyard paradise: a screen enclosed pool, lush fenced yard, and a covered lanai with a charming wood paneled ceiling and a bar area plumbed for a future sink perfect for weekend BBQs and relaxing Florida evenings. A new garage side door (Feb 2025) adds extra convenience and peace of mind. Nestled in the sought after Oviedo, this move in ready home is minutes from beautiful parks, shopping, dining, major commuter routes, and highly rated Seminole County schools making it an exceptional choice for families looking for the best in Central Florida living. Dont miss your opportunity to own this updated gem in Tuska Ridge! Schedule your private tour today and experience the perfect blend of location, upgrades, and the vibrant Florida lifestyle.
Payment Calculator
- Principal & Interest -
- Property Tax $
- Home Insurance $
- HOA Fees $
- Monthly -
For a Fast & FREE Mortgage Pre-Approval Apply Now
Apply Now
 Apply Now
Apply NowFeatures
Building and Construction
- Covered Spaces: 0.00
- Exterior Features: Lighting, Outdoor Kitchen, Private Mailbox, Rain Gutters, Sliding Doors, Sprinkler Metered
- Fencing: Fenced, Vinyl
- Flooring: Carpet, Ceramic Tile, Luxury Vinyl, Tile
- Living Area: 3048.00
- Other Structures: Outdoor Kitchen
- Roof: Shingle
Property Information
- Property Condition: Completed
Land Information
- Lot Features: Paved
School Information
- High School: Oviedo High
- Middle School: Indian Trails Middle
- School Elementary: Rainbow Elementary
Garage and Parking
- Garage Spaces: 3.00
- Open Parking Spaces: 0.00
- Parking Features: Driveway, Oversized
Eco-Communities
- Pool Features: Child Safety Fence, Deck, In Ground, Lighting, Screen Enclosure
- Water Source: Public
Utilities
- Carport Spaces: 0.00
- Cooling: Central Air
- Heating: Central, Electric
- Pets Allowed: Breed Restrictions, Yes
- Sewer: Public Sewer
- Utilities: BB/HS Internet Available, Cable Available, Electricity Connected
Finance and Tax Information
- Home Owners Association Fee: 115.00
- Insurance Expense: 0.00
- Net Operating Income: 0.00
- Other Expense: 0.00
- Tax Year: 2024
Other Features
- Appliances: Built-In Oven, Convection Oven, Dishwasher, Disposal, Dryer, Electric Water Heater, Exhaust Fan, Freezer, Ice Maker, Microwave, Refrigerator, Washer
- Association Name: Lidsey Taylor
- Association Phone: 407-288-8280
- Country: US
- Interior Features: Built-in Features, Cathedral Ceiling(s), Ceiling Fans(s), Eat-in Kitchen, High Ceilings, Kitchen/Family Room Combo, Living Room/Dining Room Combo, Primary Bedroom Main Floor, Solid Wood Cabinets, Thermostat, Walk-In Closet(s)
- Legal Description: LOT 128 BLK C TUSKA RIDGE UNIT 2 PB 40 PGS 66 TO 68
- Levels: Two
- Area Major: 32765 - Oviedo
- Occupant Type: Vacant
- Parcel Number: 20-21-31-5KP-0C00-1280
- Zoning Code: R-1A
Similar Properties
Nearby Subdivisions
1040 Big Oaks Blvd Oviedo Fl 3
A Rep Of Pt Of Alafaya Woods P
Alafaya Trail Sub
Alafaya Woods
Alafaya Woods Ph 06
Alafaya Woods Ph 07
Alafaya Woods Ph 1
Alafaya Woods Ph 11
Alafaya Woods Ph 12b
Alafaya Woods Ph 17
Alafaya Woods Ph 5
Alafaya Woods Phase 21
Allens 1st Add To Washington H
Aloma Bend Tr 3
Aloma Woods Ph 1
Aloma Woods Ph 2
Bellevue
Bentley Woods
Black Hammock
Brighton Park At Carillon Ph 2
Brookmore Estates
Brookmore Estates Ph 3
Carillon Tr 301 At
Cassa-villa Heights
Cassavilla Heights
Cedar Bend
Chapman Groves
Chapman Pines
Cobblestone
Crystal Shores
Cypress Head At The Enclave
Dunhill
Dunhill Unit 1
Ellingsworth
Estates At Aloma Woods Ph 1
Estates At Aloma Woods Ph 3
Estates At Wellington
Florida Groves Companys First
Fosters Grove At Oviedo
Fox Run
Francisco Park
Franklin Park
Hawks Overlook
Heatherbrooke Estates Rep
Heronwood At Carillon Rep 1
Hideaway Cove At Oviedo Ph 1
Hideaway Cove At Oviedo Ph 3
Hunters Stand At Carillon
Huntington
Jackson Heights
Jamestown
Kenmure
Kew Gardens
Kingsbridge East Village
Kingsbridge East Village Unit
Kingsbridge West
Kingsbridge West Ph 1a
Lafayette Forest
Lake Charm Country Estates
Lake Rogers Estates
Lakes Of Aloma
Lakes Of Aloma Ph 2
Little Creek Ph 2a
Little Creek Ph 3a
Little Lake Georgia Terrace
Mac Kinleys Mill
Majestic Cove
Milton Square
None
Oak Grove
Oviedo
Oviedo Forest
Oviedo Forest Phase 2
Oviedo Gardens A Rep
Park Place At Aloma A Rep
Parkdale Place
Preserve Of Oviedo On The Park
Ravencliffe
Red Ember North
Remington Park
Retreat At Lake Charm
Sec 36 Twp 21s Rge 30e N 1/4 O
Sec 36 Twp 21s Rge 30e N 14 Of
Slavia Colony Cos Sub
Stillwater Ph 1
Stillwater Ph 2
Stillwater Ph 3
Swopes Amd Of Iowa City
The Preserve At Lake Charm
Tiffany Woods
Tuska Ridge
Tuska Ridge Unit 2
Tuska Ridge Unit 3
Tuska Ridge Unit 7
Twin Lakes Manor
Twin Oaks
Twin Rivers Model Home Area
Twin Rivers Sec 1
Twin Rivers Sec 4
Twin Rivers Sec 7
Village Of Remington
Villages At Kingsbridge West T
Washington Heights
Waverlee Woods
Wentworth Estates
Whispering Woods
Whitetail Run
Willa Lake Ph 1
Woodland Estates

- The Dial Team
- Tropic Shores Realty
- Love Life
- Mobile: 561.201.4476
- dennisdialsells@gmail.com















































