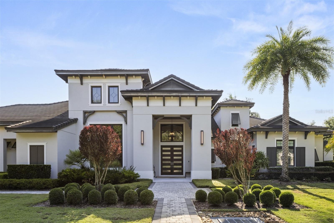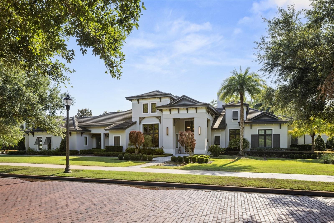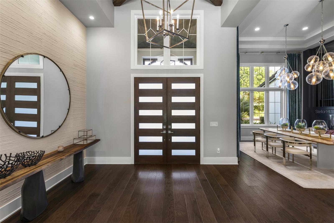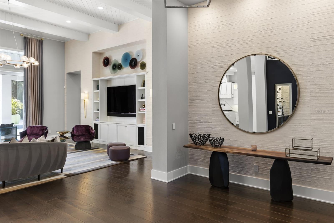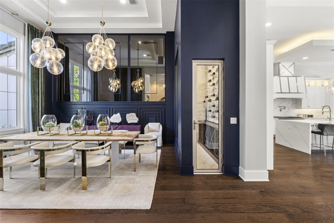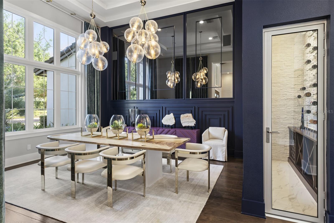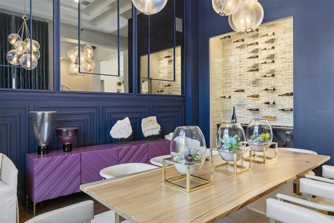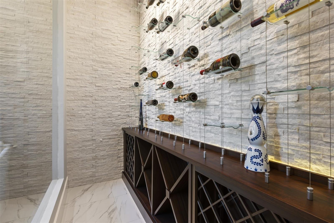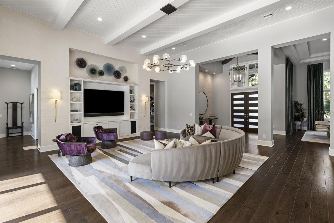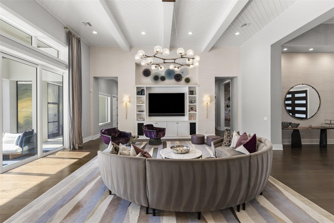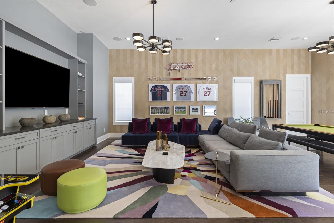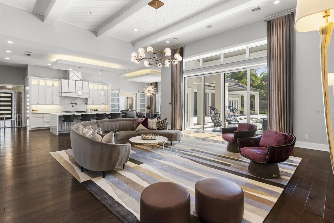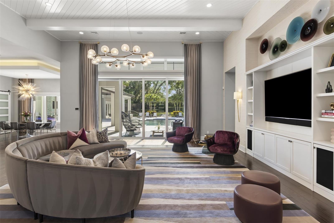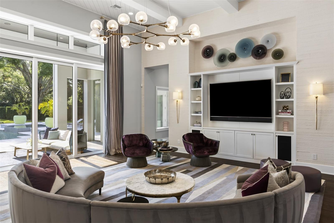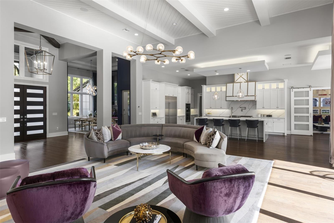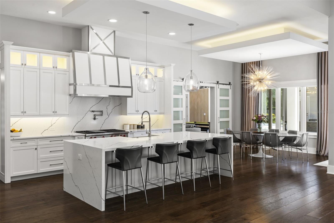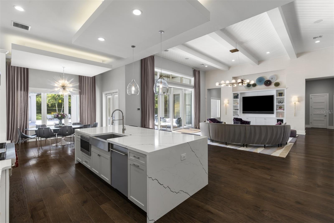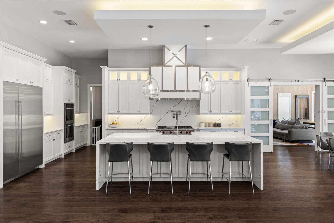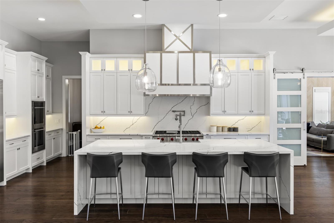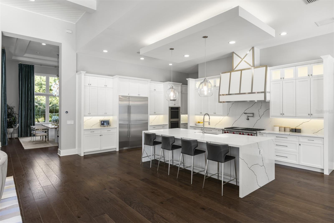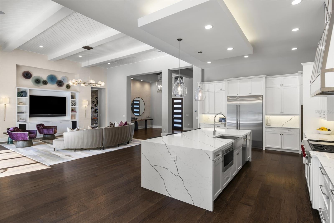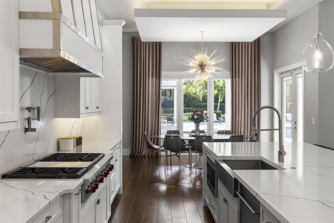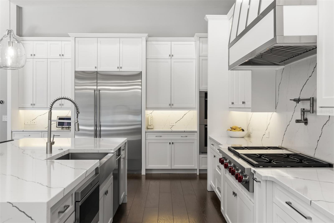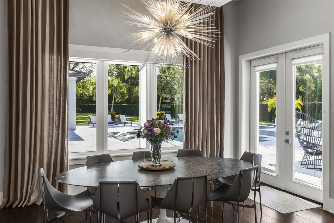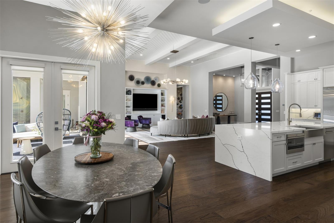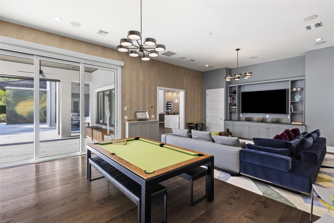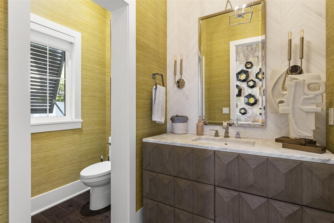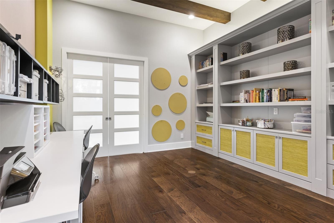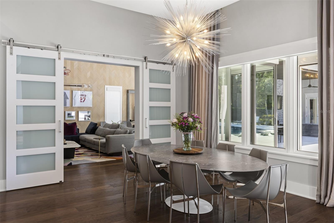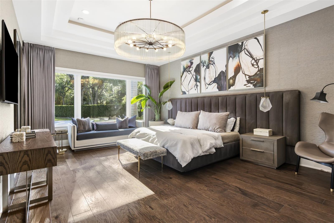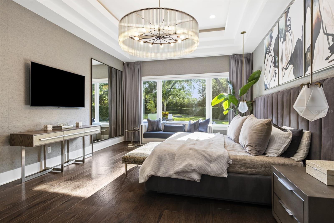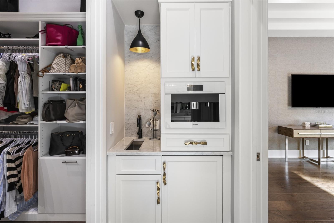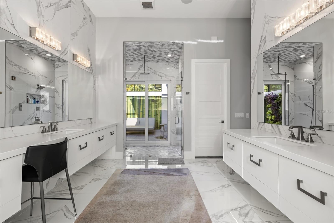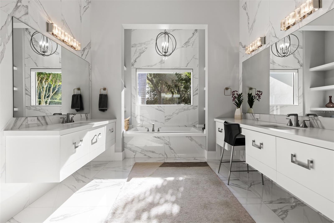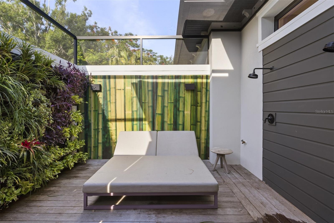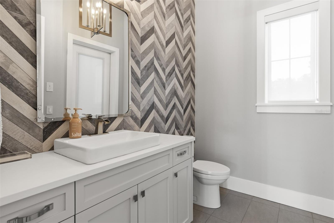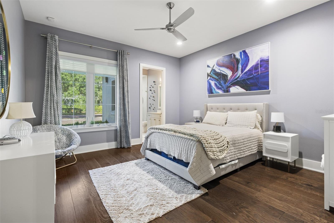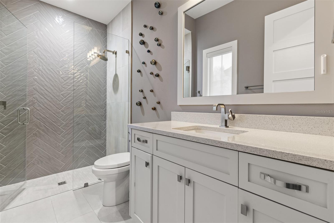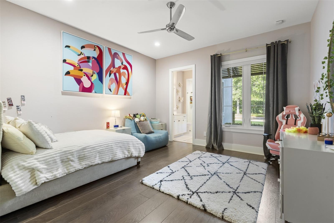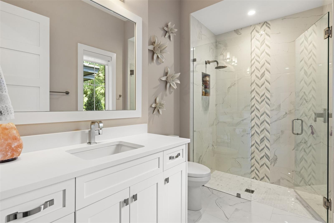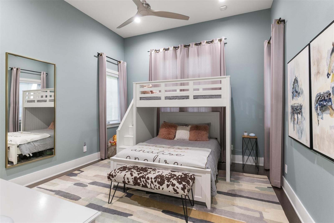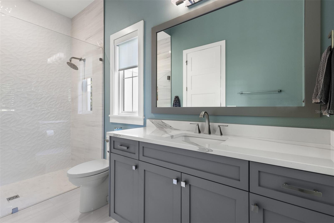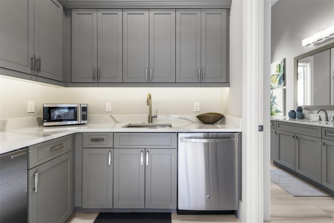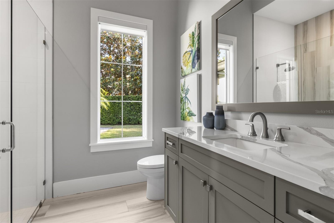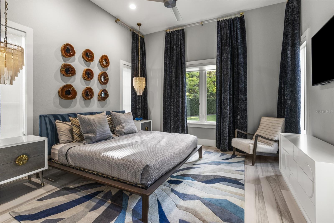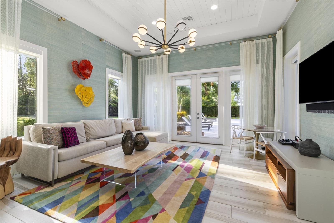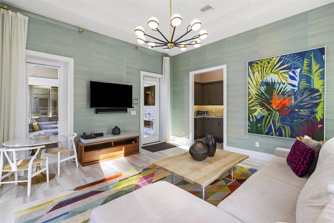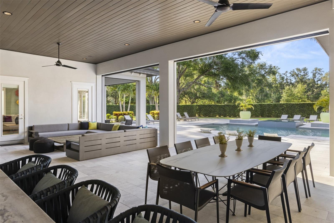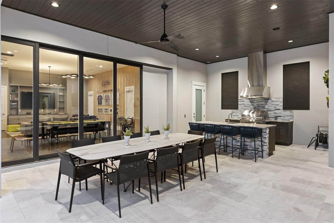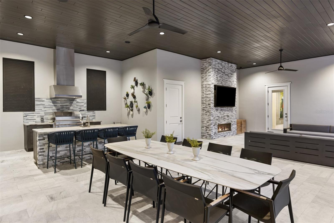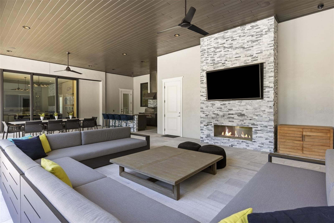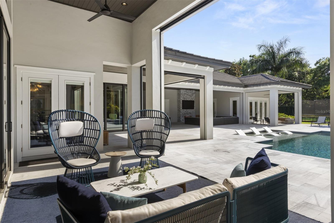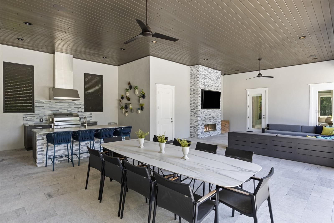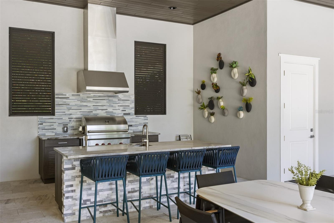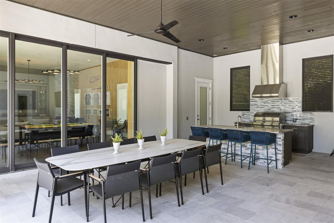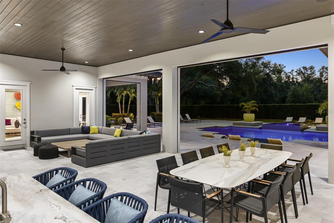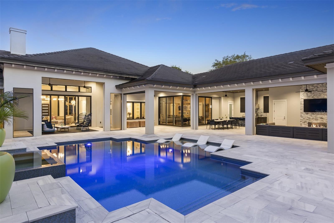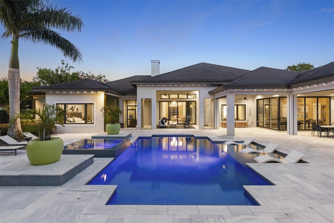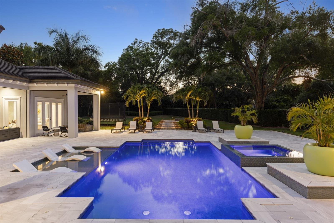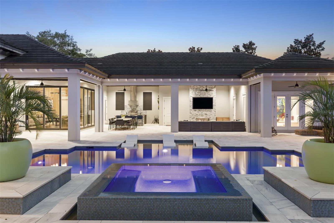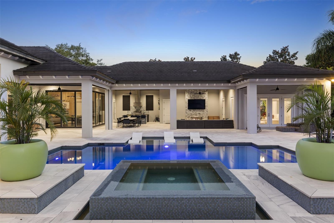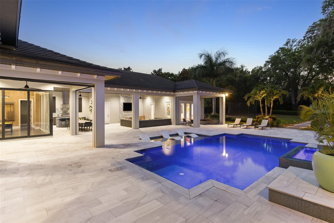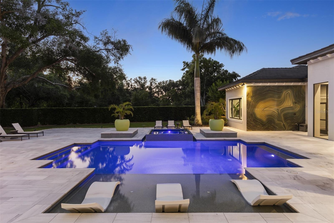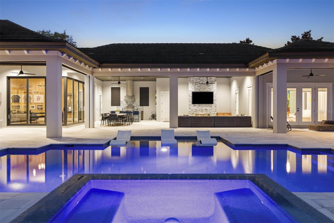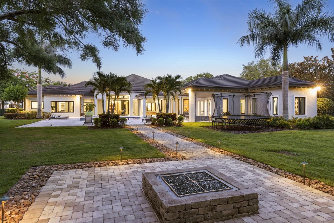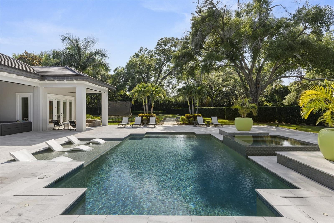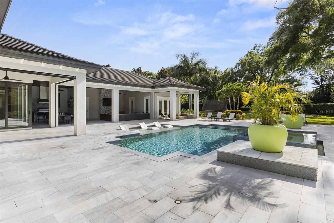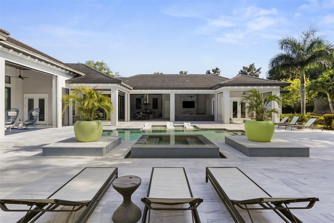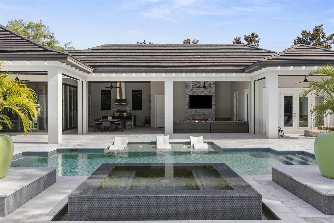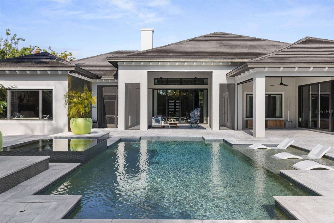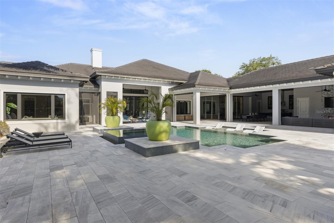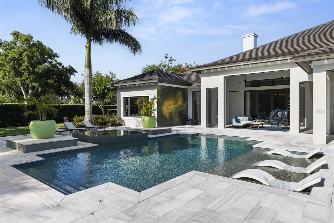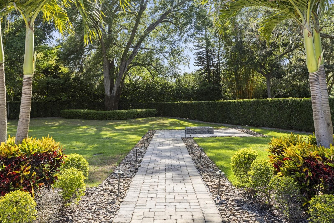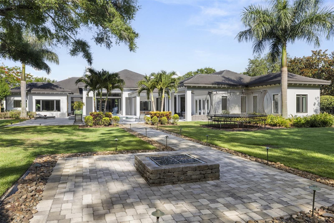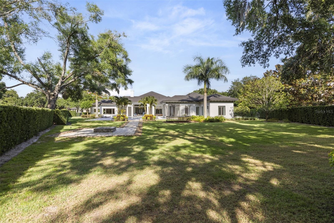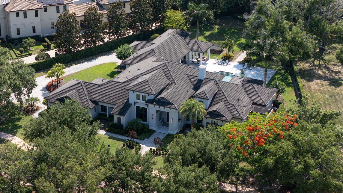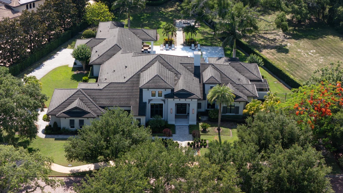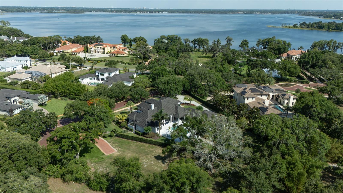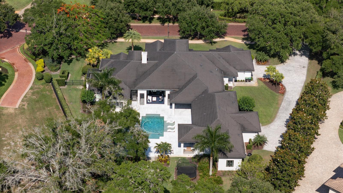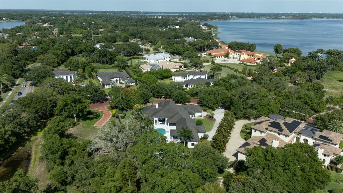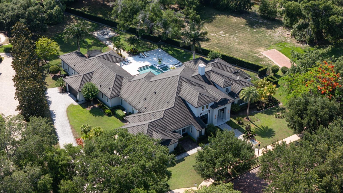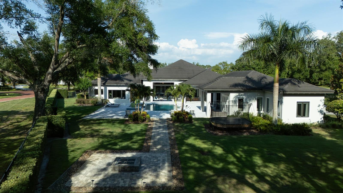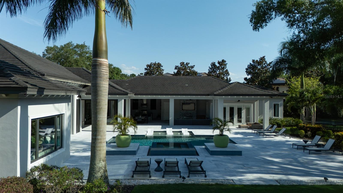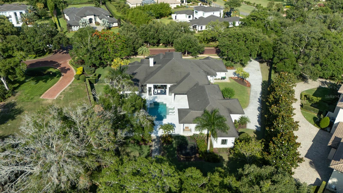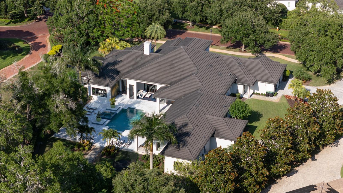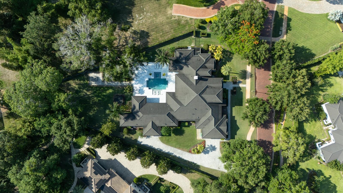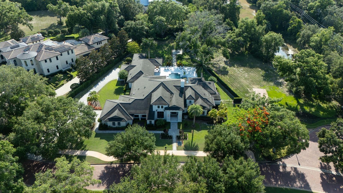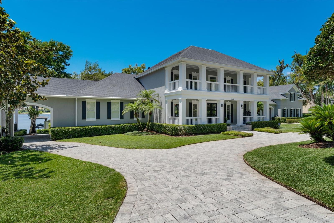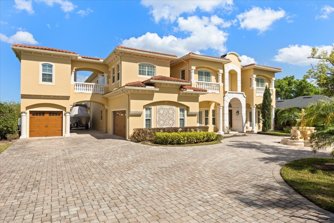3428 Chaine Du Lac Boulevard, WINDERMERE, FL 34786
Property Photos
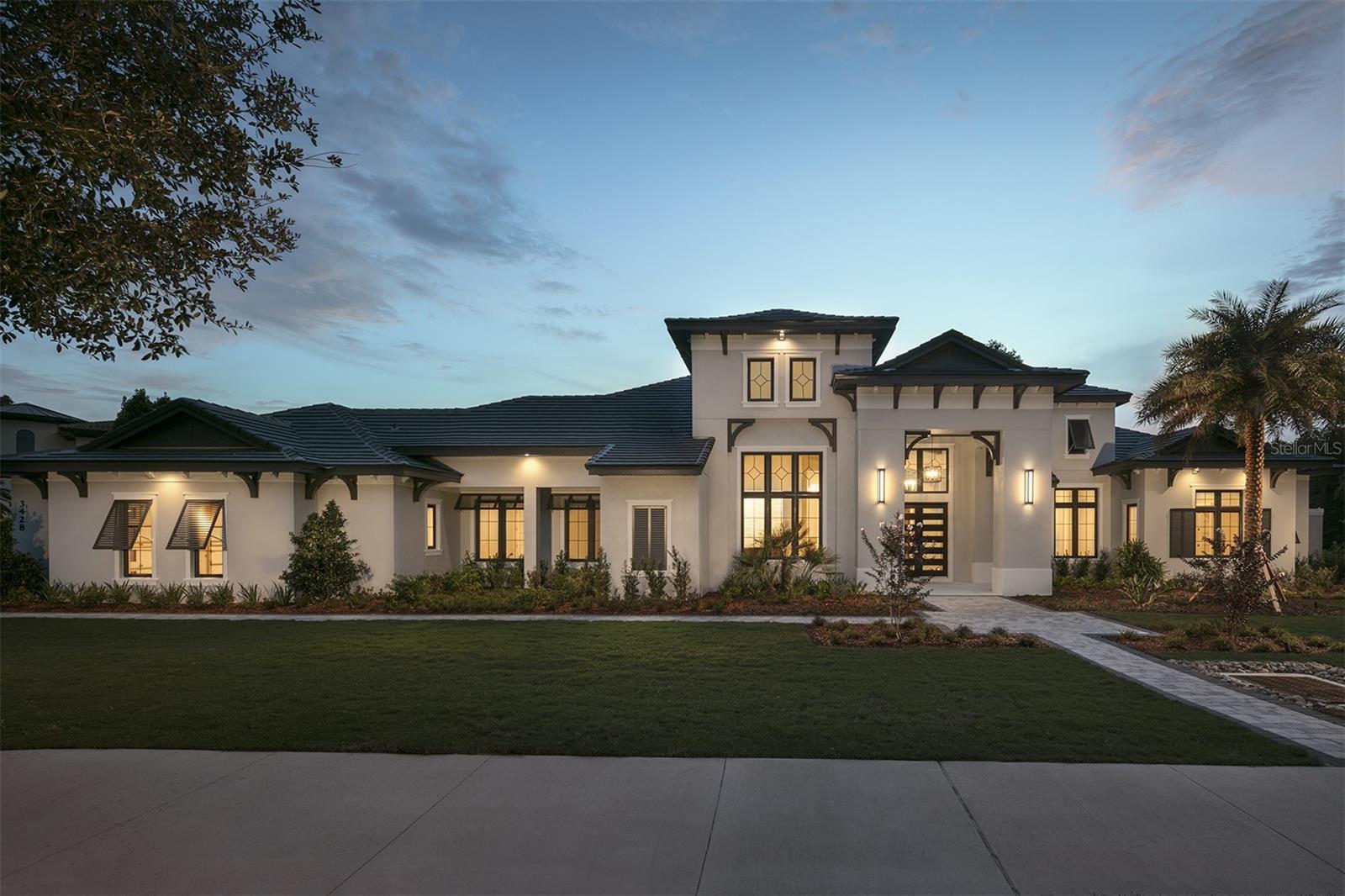
Would you like to sell your home before you purchase this one?
Priced at Only: $4,299,000
For more Information Call:
Address: 3428 Chaine Du Lac Boulevard, WINDERMERE, FL 34786
Property Location and Similar Properties
- MLS#: O6314470 ( Residential )
- Street Address: 3428 Chaine Du Lac Boulevard
- Viewed: 2
- Price: $4,299,000
- Price sqft: $445
- Waterfront: No
- Year Built: 2018
- Bldg sqft: 9657
- Bedrooms: 5
- Total Baths: 7
- Full Baths: 5
- 1/2 Baths: 2
- Garage / Parking Spaces: 4
- Days On Market: 2
- Additional Information
- Geolocation: 28.4999 / -81.566
- County: ORANGE
- City: WINDERMERE
- Zipcode: 34786
- Subdivision: Chaine Du Lac
- Elementary School: Windermere Elem
- Middle School: Bridgewater Middle
- High School: Windermere High School
- Provided by: CORCORAN PREMIER REALTY
- Contact: Mauro Costa
- 407-965-1155

- DMCA Notice
-
DescriptionFrom the moment you arrive, this home makes a statement. Meticulous architectural details like rafter tails, handcrafted corbels, and a bell cast roof flare immediately set the tone for the craftsmanship within. Subtle soffit LED lighting and artfully placed landscape lighting create an evening ambiance that feels both welcoming and cinematic. Step through the grand double doors and enter a space where every element has been thoughtfully curated. To your left, a formal dining room glows with natural light from expansive front facing windows. A striking feature wall, adorned with elegant mirrors, leads your gaze to the temperature controlled wine roomclad in modern stacked stone with floating glass wine displays that blur the line between function and art. The nearby powder room is a design moment in itself, featuring a chevron accent wall and Restoration Hardware vanity. Just beyond, the private office showcases custom built ins and dual barn doors that open directly to the pool and lanai. In the great room, 14 foot ceilings soar overhead, finished with tongue and groove paneling and painted wood beams for an airy yet grounded feel. The chefs kitchen is a dream realized, complete with a waterfall island, bespoke hood, and premium Wolf and Sub Zero appliancesincluding a 48 cooktop with six burners, griddle, and double ovens. Floating ceilings with modern track lighting and a hidden pantry with custom shelving round out the space. The game room is built for both play and entertainment, functioning as a movie theater and billiards lounge with massive cornerless sliders that open to a 2,000 square foot covered lanai. Equipped with a summer kitchen, fireplace, and power screens for privacy, this outdoor retreat blurs the line between indoors and out. Your primary suite is a sanctuary of sophistication. Generously sized and bathed in natural light, it opens directly to the pool area. A built in breakfast bar with Meile coffee system and sink brings caf level comfort to your morning routineno slippers required. The ensuite bath rivals a luxury spa with floating vanities, oversized porcelain tile, soaking tub, and a spacious walk in shower that extends to a private outdoor shower surrounded by a privacy wall. The expansive custom closet with tall ceilings offers both elegance and organization. Outside, the backyard is designed for leisure and connection. A sparkling pool with sun shelf, built in hot tub, and cozy fire pit invite relaxation, while the lush surroundings offer space to breathe and play. Completing this incredible estate is a 1,100 square foot guest casitaideal for long term guests or multigenerational living. With a living area, kitchenette, large bedroom, and walk in shower, it's a fully equipped retreat overlooking mature oaks and vibrant landscaping. Smart home features abound, including over $200,000 in integrated audio/video systems, motorized shades, and custom draperyall seamlessly controlled at your fingertips. This is more than a homeits a statement of style, comfort, and intention. Come experience the lifestyle youve always imagined.
Payment Calculator
- Principal & Interest -
- Property Tax $
- Home Insurance $
- HOA Fees $
- Monthly -
For a Fast & FREE Mortgage Pre-Approval Apply Now
Apply Now
 Apply Now
Apply NowFeatures
Building and Construction
- Builder Model: The Cayman
- Builder Name: Element Home Builders
- Covered Spaces: 0.00
- Exterior Features: French Doors, Outdoor Kitchen
- Fencing: Fenced
- Flooring: Carpet, Tile, Wood
- Living Area: 6196.00
- Other Structures: Guest House, Outdoor Kitchen
- Roof: Tile
Land Information
- Lot Features: In County, Street Brick
School Information
- High School: Windermere High School
- Middle School: Bridgewater Middle
- School Elementary: Windermere Elem
Garage and Parking
- Garage Spaces: 4.00
- Open Parking Spaces: 0.00
- Parking Features: Oversized
Eco-Communities
- Pool Features: In Ground, Salt Water
- Water Source: Public
Utilities
- Carport Spaces: 0.00
- Cooling: Central Air
- Heating: Central, Electric
- Pets Allowed: Yes
- Sewer: Septic Tank
- Utilities: Cable Available, Sprinkler Well
Amenities
- Association Amenities: Gated
Finance and Tax Information
- Home Owners Association Fee Includes: Private Road
- Home Owners Association Fee: 1745.00
- Insurance Expense: 0.00
- Net Operating Income: 0.00
- Other Expense: 0.00
- Tax Year: 2024
Other Features
- Appliances: Built-In Oven, Dishwasher, Disposal
- Association Name: Sentry Management
- Country: US
- Interior Features: Cathedral Ceiling(s), Ceiling Fans(s), Crown Molding, Eat-in Kitchen, High Ceilings, Kitchen/Family Room Combo, Open Floorplan, Primary Bedroom Main Floor, Stone Counters, Vaulted Ceiling(s), Walk-In Closet(s)
- Legal Description: PARK AVENUE WEST 69/59 LOT 13
- Levels: One
- Area Major: 34786 - Windermere
- Model: The Cayman/ Element Home
- Occupant Type: Owner
- Parcel Number: 12-23-27-6110-00-130
- Style: Other
- View: Garden, Trees/Woods
- Zoning Code: R-CE-C
Similar Properties
Nearby Subdivisions
Aladar On Lake Butler
Ashlin Fark Ph 2
Ashlin Park Ph 1
Bellaria
Belmere Village
Belmere Village G2 48 65
Belmere Village G5
Butler Bay
Casabella
Casabella Ph 2
Chaine Du Lac
Down Point Sub
Down Point Subdivision
Downs Cove Camp Sites
Eden Isle
Enclave
Enclaveberkshire Park B G H I
Farms
Glenmuir
Glenmuir Ut 02 51 42
Isleworth
Keene's Pointe
Keenes Pointe
Keenes Pointe 46104
Keenes Pointe Ut 06 50 95
Kelso On Lake Butler
Lake Burden South Ph 2
Lake Burden South Ph I
Lake Butler Estates
Lake Clarice Plantation
Lake Cresent Reserve
Lake Down Cove
Lake Down Crest
Lake Down Village
Lake Roper Pointe
Lake Sawyer Estates
Lake Sawyer South Ph 05
Lakes
Lakes Of Windermere Ph 02a
Lakes Of Windermerepeachtree
Lakes Windermere Ph 01 49 108
Lakes/windermere Ph 3
Lakes/windermere-peachtree
Lakeside Villas
Lakeswindermere Ph 02a
Lakeswindermere Ph 04
Lakeswindermere Ph 3
Lakeswindermerepeachtree
Manors At Butler Bay Ph 01
Manors At Butler Bay Ph 02
Metcalf Park Rep
None
Not Applicable
Not On The List
Other
Palms At Windermere
Peachtree Park
Preston Square
Providence
Providence Ph 01 50 03
Reserve At Belmere
Reserve At Belmere Ph 03 51 01
Reserve At Belmere Ph 2
Reserve At Lake Butler Sound
Reserve At Lake Butler Sound 4
Sanctuarylkswindermere
Sawyer Shores Sub
Sawyer Sound
Silver Woods Ph 01
Silver Woods Ph 02
Silver Woods Ph 03
Summerport Beach
Summerport Ph 02
Summerport Ph 05
Sunset Bay
Tildens Grove Ph 1
Tuscany Ridge 50 141
Waterford Pointe
Waterstone
Waterstone A D E F G H J L
Wauseon Ridge
Weatherstone On Lake Olivia
West Lake Butler Estates
Westover Reserve Ph 02
Westside Village
Whitney Isles At Belmere
Wickham Park
Willows At Lake Rhea Ph 01
Windermere
Windermere Downs
Windermere Downs 1st Add
Windermere Isle
Windermere Isle Ph 2
Windermere Isle Phase 2
Windermere Isleph 2
Windermere Sound
Windermere Terrace
Windermere Town
Windermere Town Rep
Windermere Trails
Windermere Trails Ph 3b
Windermere Trls Ph 1c
Windermere Trls Ph 3b
Windermere Trls Ph 4a
Windermere Trls Ph 4b
Windermere Trls Ph 5a
Windermere Trls Ph 5b
Windsor Hill
Windstone

- The Dial Team
- Tropic Shores Realty
- Love Life
- Mobile: 561.201.4476
- dennisdialsells@gmail.com



