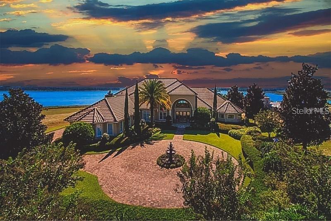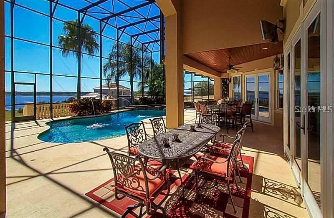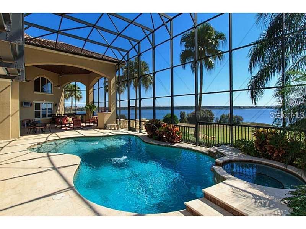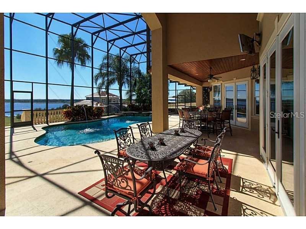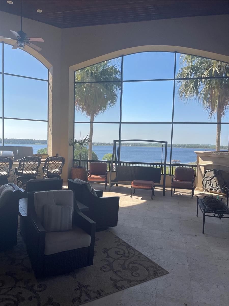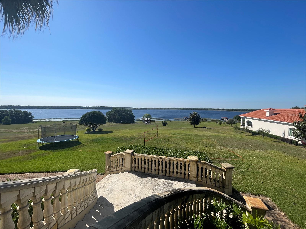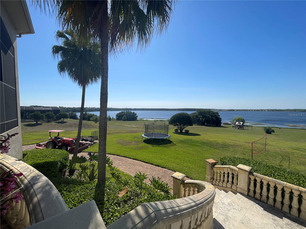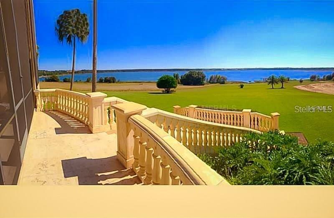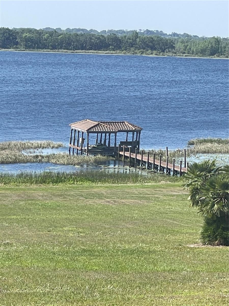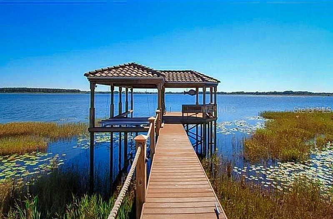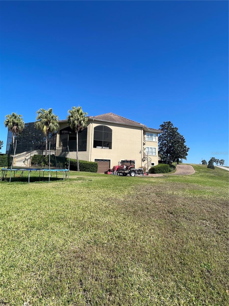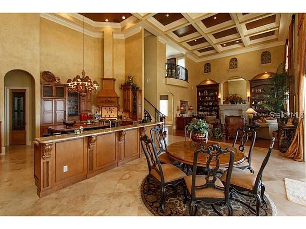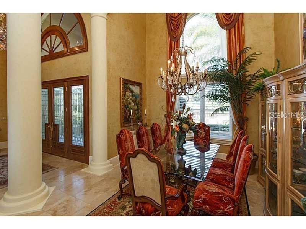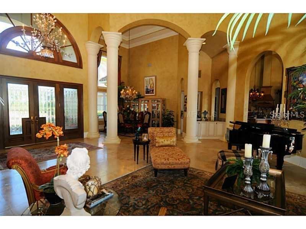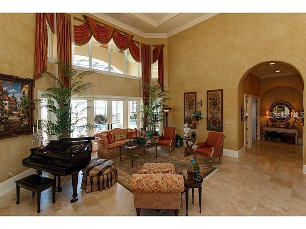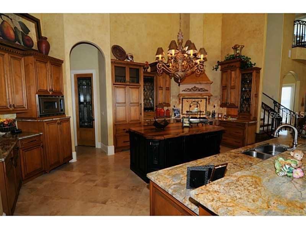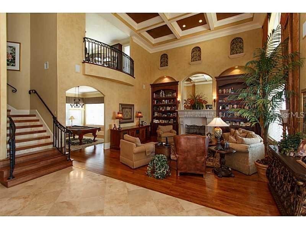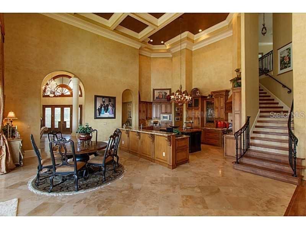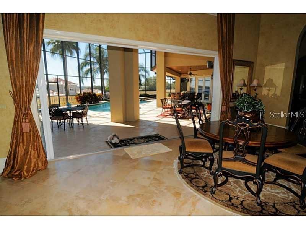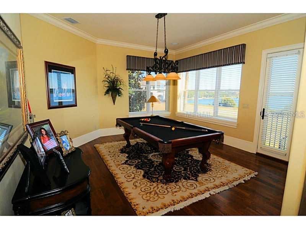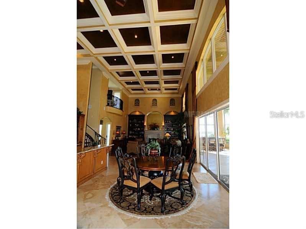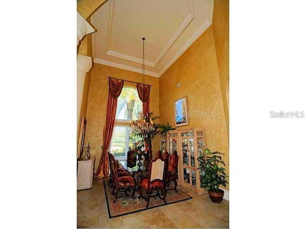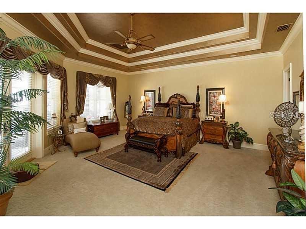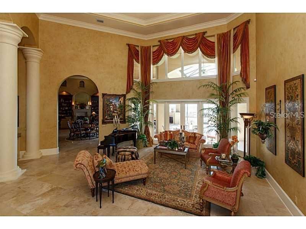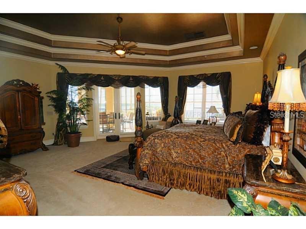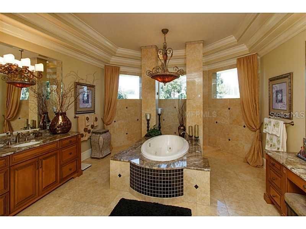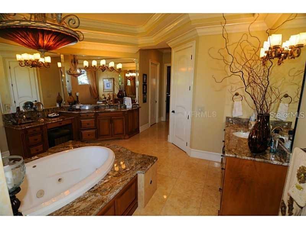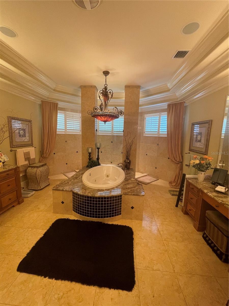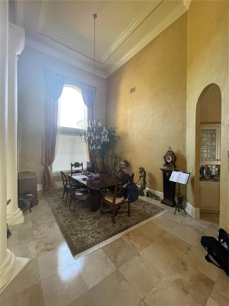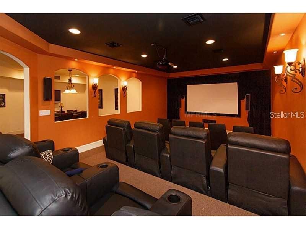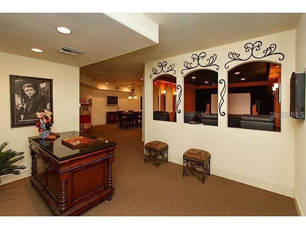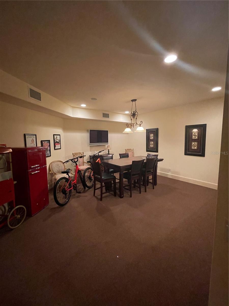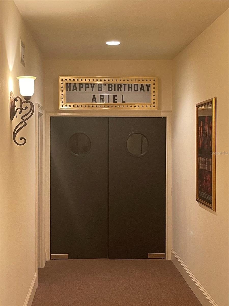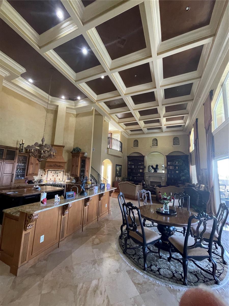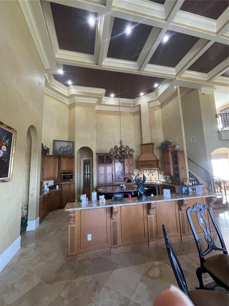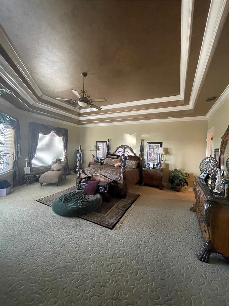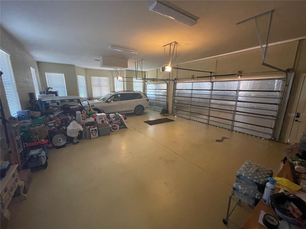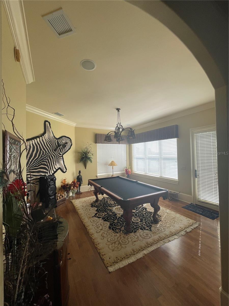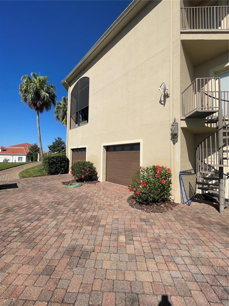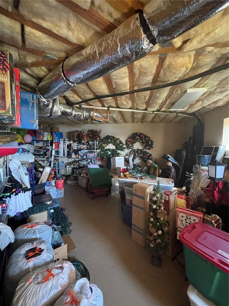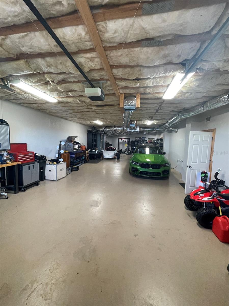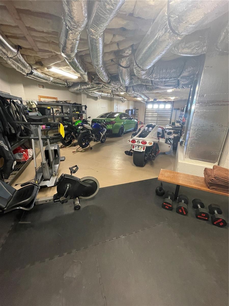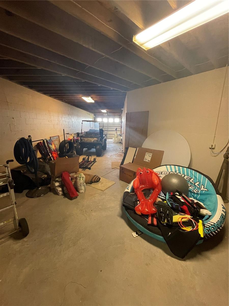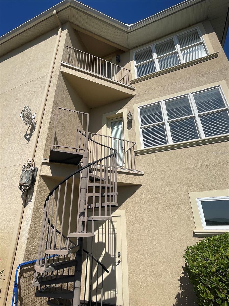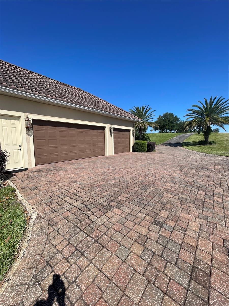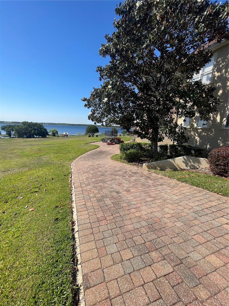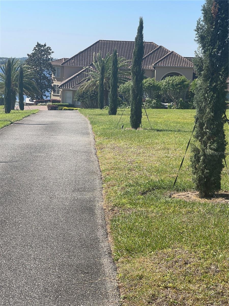8250 Cherry Lake Road, GROVELAND, FL 34736
Property Photos

Would you like to sell your home before you purchase this one?
Priced at Only: $3,490,000
For more Information Call:
Address: 8250 Cherry Lake Road, GROVELAND, FL 34736
Property Location and Similar Properties
- MLS#: O6304571 ( Residential )
- Street Address: 8250 Cherry Lake Road
- Viewed: 50
- Price: $3,490,000
- Price sqft: $279
- Waterfront: No
- Year Built: 2006
- Bldg sqft: 12500
- Bedrooms: 5
- Total Baths: 7
- Full Baths: 6
- 1/2 Baths: 1
- Garage / Parking Spaces: 5
- Days On Market: 36
- Additional Information
- Geolocation: 28.6037 / -81.8186
- County: LAKE
- City: GROVELAND
- Zipcode: 34736
- Subdivision: Cherry Lake Shores Sub
- Provided by: REAL BROKER, LLC
- Contact: Mark Sayad
- 855-450-0442

- DMCA Notice
-
DescriptionHilltop estate overlooking cherry lake with 245' direct frontage on the clermont chain of lakes. With an elevation that sits so high you can see the disney fireworks from your home!! If you are a discerning buyer who wants pure luxury on a lakefront estate lot with property restrictions, is ok for horses, and no homeowners association, this home is a must see!! The gated entrance leads you down a private driveway beautifully lined with italian cypress. Magnolia trees and lush landscaping encompass the pavered circular driveway that leads up to the slated entry. This home is situated on an amazing elevation above the lake, and was designed to enjoy the lake from every part of the home. 20 foot soaring tray ceilings with triple stacked crown molding greet you as you walk in; wood blinds and travertine flooring are also throughout. The majestic living room has cathedral ceilings with french doors that flow into the expansive screened lanai / pool retreat, which is perfect for entertaining and features a pool & spa, summer kitchen, gas fireplace, beautiful wood ceilings, and an expansive view of the lake. The master suite features a triple stack tray ceiling, 2 large walk in closets and french doors that lead to the lanai with beautiful views of the lake. The master bath indulges your senses with beautiful travertine, large dual vanities, a jacuzzi tub, wrap around walk in shower with speakman style dual shower heads. And that's not all. For all car enthusiasts or those looking for storage this home delivers. 3 car oversized garage on main level and 2 more garage bays including one that has ac could easily hold an additional 6 cars combined. If you are a car enthusiast or motorized vehicle storage no doubt this is a rare find. This home offers everything you could want and more and is minutes to hwy 27 and the turnpike when you venture out. Call and set up an appointment today. It truly must be seen to be appreciated!!
Payment Calculator
- Principal & Interest -
- Property Tax $
- Home Insurance $
- HOA Fees $
- Monthly -
For a Fast & FREE Mortgage Pre-Approval Apply Now
Apply Now
 Apply Now
Apply NowFeatures
Building and Construction
- Basement: Finished
- Covered Spaces: 0.00
- Exterior Features: Garden, Outdoor Grill, Outdoor Kitchen, Private Mailbox, Sliding Doors, Storage
- Flooring: Ceramic Tile
- Living Area: 10335.00
- Roof: Tile
Property Information
- Property Condition: Completed
Land Information
- Lot Features: Gentle Sloping, Oversized Lot, Sloped, Private
Garage and Parking
- Garage Spaces: 5.00
- Open Parking Spaces: 0.00
- Parking Features: Converted Garage, Garage Faces Rear, Garage Faces Side, Ground Level, Basement, Workshop in Garage
Eco-Communities
- Pool Features: Auto Cleaner, Heated, In Ground, Lighting, Outside Bath Access, Screen Enclosure
- Water Source: Public, Well
Utilities
- Carport Spaces: 0.00
- Cooling: Central Air
- Heating: Heat Pump
- Sewer: Aerobic Septic, Public Sewer
- Utilities: BB/HS Internet Available, Cable Connected, Electricity Connected, Phone Available, Propane, Water Connected
Finance and Tax Information
- Home Owners Association Fee: 0.00
- Insurance Expense: 0.00
- Net Operating Income: 0.00
- Other Expense: 0.00
- Tax Year: 2024
Other Features
- Accessibility Features: Accessible Approach with Ramp, Accessible Bedroom, Accessible Closets, Accessible Kitchen, Accessible Central Living Area
- Appliances: Built-In Oven, Convection Oven, Cooktop, Dishwasher, Disposal, Dryer, Electric Water Heater, Exhaust Fan, Freezer, Ice Maker, Microwave, Range, Refrigerator
- Country: US
- Furnished: Furnished
- Interior Features: Built-in Features, Cathedral Ceiling(s), Coffered Ceiling(s), Crown Molding, Living Room/Dining Room Combo, Open Floorplan, Primary Bedroom Main Floor, Solid Wood Cabinets, Split Bedroom, Stone Counters, Thermostat, Tray Ceiling(s), Vaulted Ceiling(s), Walk-In Closet(s), Wet Bar, Window Treatments
- Legal Description: CHERRY LAKE SHORES SUB LOT 2 PB 44 PGS 79-80 ORB 4638 PG 2311
- Levels: Three Or More
- Area Major: 34736 - Groveland
- Occupant Type: Owner
- Parcel Number: 04-22-25-0300-000-00200
- View: Water
- Views: 50
Nearby Subdivisions
0
Bellevue At Estates
Blue Spring Reserve
Brighton
Cascades Aka Trilogy
Cascades Of Groveland
Cascades Of Groveland Aka Tril
Cascades Of Groveland Ph 2
Cascades Of Groveland Phas 1 B
Cascades Of Groveland Phase 2
Cascades Of Groveland Trilogy
Cascades Of Phase 1 2000
Cascades/groveland
Cascadesgroveland
Cascadesgroveland Ph 1
Cascadesgroveland Ph 2
Cascadesgrovelandph 5
Cascadesgrovelandph 6
Cascadesgrvland Ph 6
Cascadesgrvlandph 6
Cherry Lake Landing Rep Pb70 P
Cherry Lake Landing Rep Sub
Cherry Lake Shores Sub
Courtyard Villas
Cranes Landing
Cranes Landing Ph 01
Crestridge At Estates
Cypress Bluff
Cypress Bluff Ph 1
Cypress Oaks
Cypress Oaks Homeowners Associ
Cypress Oaks Ph I
Cypress Oaks Ph Ii
Cypress Oaks Ph Iii
Cypress Oaks Ph Iii A Rep
Cypress Oaks Phase I
Eagle Pointe
Eagle Pointe Ph 4
Eagle Pointe Ph Iii Sub
Eagle Pointe Ph Iv
Garden City Ph 1d
Green Valley West
Groveland
Groveland Cascades Groveland P
Groveland Cascades Of Grovelan
Groveland Cranes Landing East
Groveland Eagle Pines
Groveland Eagle Pointe Ph 01
Groveland Farms 11-23-24
Groveland Farms 112324
Groveland Farms 152324
Groveland Farms 16-23-24
Groveland Farms 162324
Groveland Farms 232224
Groveland Farms 25
Groveland Groveland Farms 1822
Groveland Hidden Lakes Estates
Groveland Lago Katrina
Groveland Lake Dot Landing Sub
Groveland Osprey Cove Ph 02
Groveland Preserve At Sunrise
Groveland Quail Landing
Groveland Sunrise Ridge
Groveland Villas At Green Gate
Groveland Waterside Pointe Ph
Groveland Westwood Ph 02
Groveland, Cascades Of Grovela
Hidden Ridge 50s
Hidden Ridge 70s
In County
Lake Douglas Landing Westwood
Lake Douglas Preserve
Lake Emma Estates
Lake Emma Sub
Lakes
Lexington Estates
Meadow Pointe 70s
N/a
Other
Parkside At Estates
Parkside At Estates At Cherry
Phillips Landing
Phillips Landing Pb 78 Pg 1619
Phillips Lndg
Preserve At Sunrise Phase
Preserve At Sunrise Phase 2
Preserve/sunrise Ph 2
Preservesunrise Ph 2
Preservesunrise Ph Ii
Southern Ridge At Estates At C
Stewart Lake Preserve
Sunrise Ph 3
Sunset Landing Sub
The South 244ft Of North 344 F
Trinity Lakes
Trinity Lakes 60
Trinity Lakes Ph
Trinity Lakes Ph 1 2
Trinity Lakes Ph 1 & 2
Trinity Lakes Ph 1 And 2
Trinity Lakes Ph 3
Trinity Lakes Phase 3
Trinity Lakes Phase 4
Villa Pass Subdivision
Villas At Green Gate
Waterside At Estates
Waterside Pointe
Waterside Pointe Ph 2a
Waterside Pointe Ph 2b
Waterside Pointe Ph 3
Waterstone
Waterstone 40s
Waterstone 50s

- The Dial Team
- Tropic Shores Realty
- Love Life
- Mobile: 561.201.4476
- dennisdialsells@gmail.com



