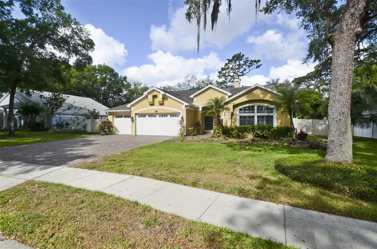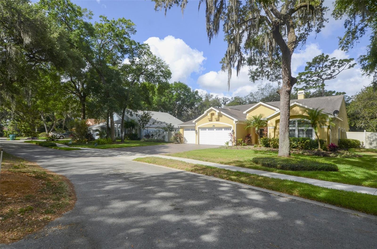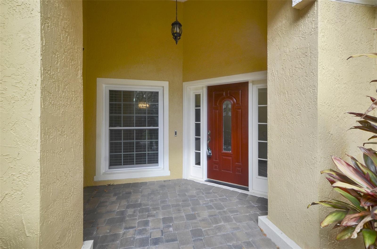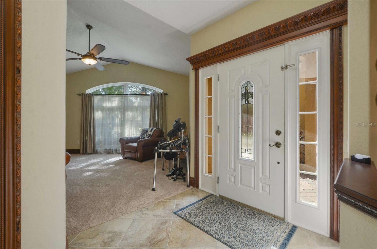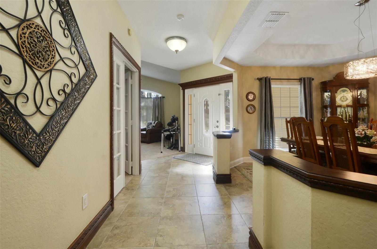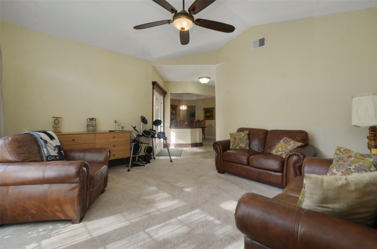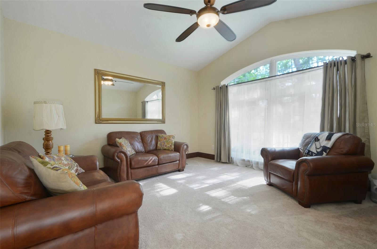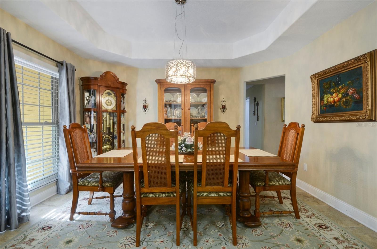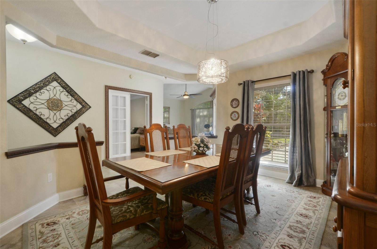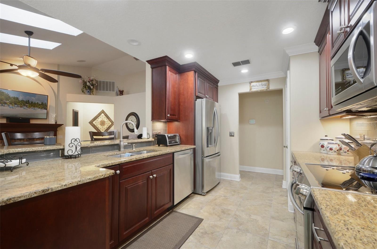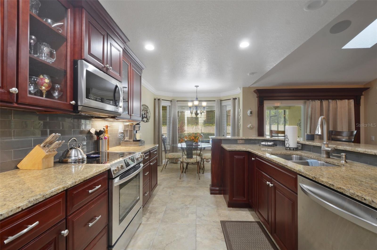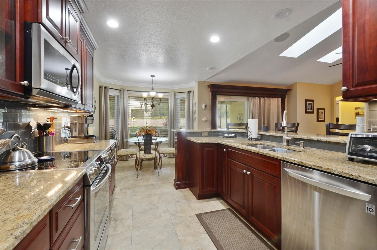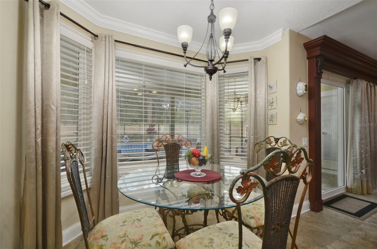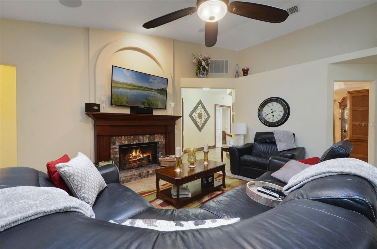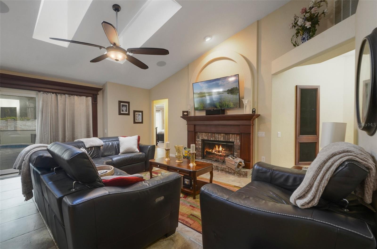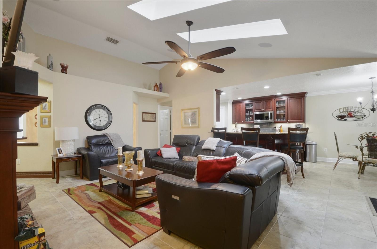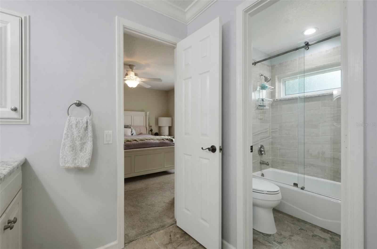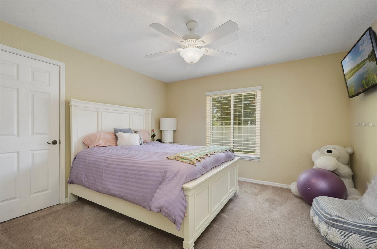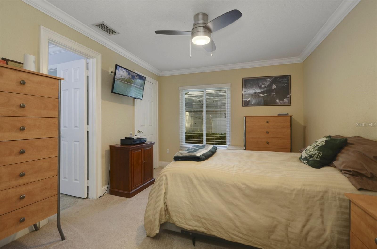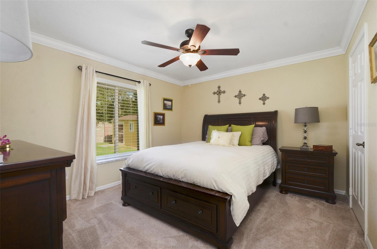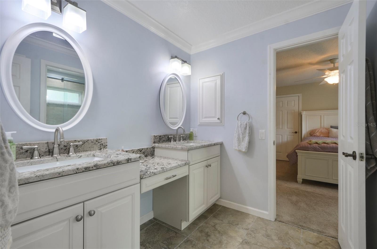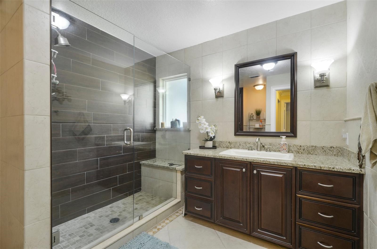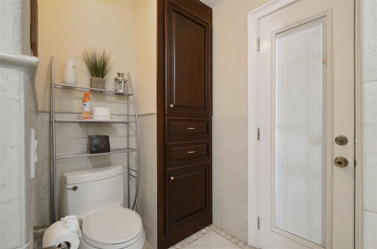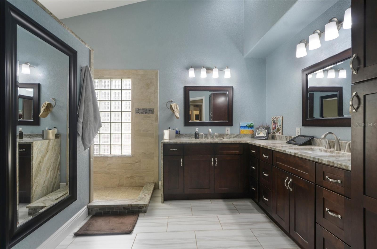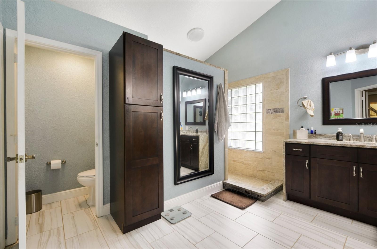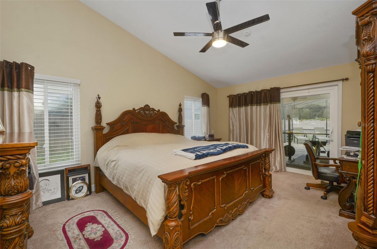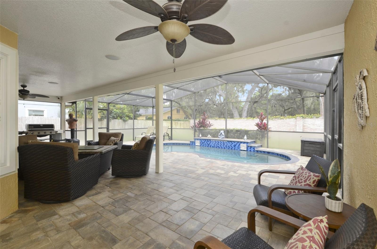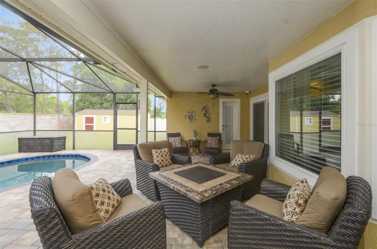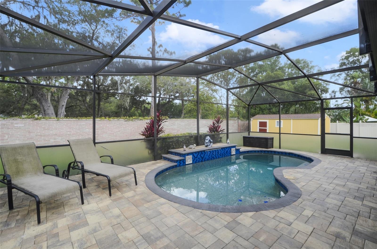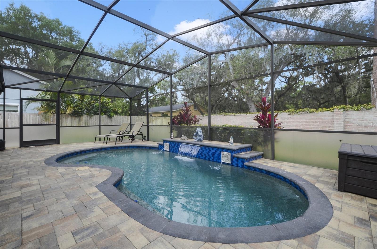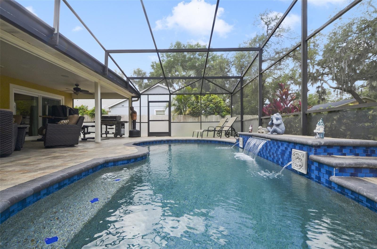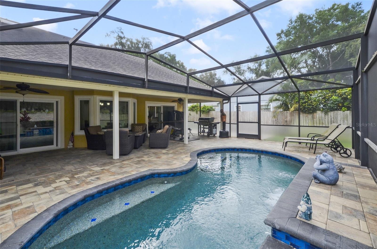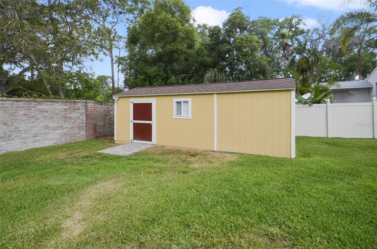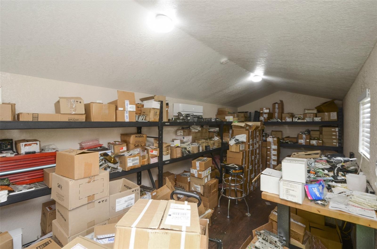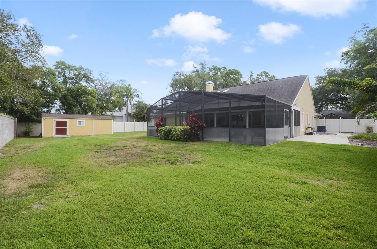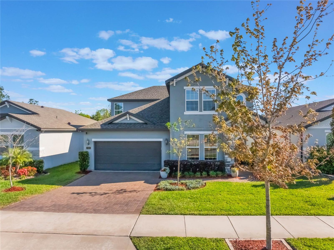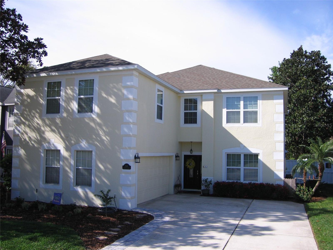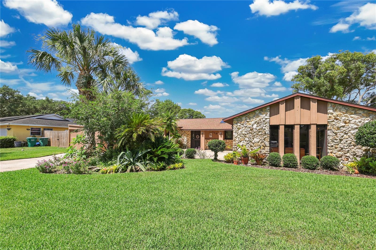1006 Hanging Vine Point, LONGWOOD, FL 32750
Property Photos
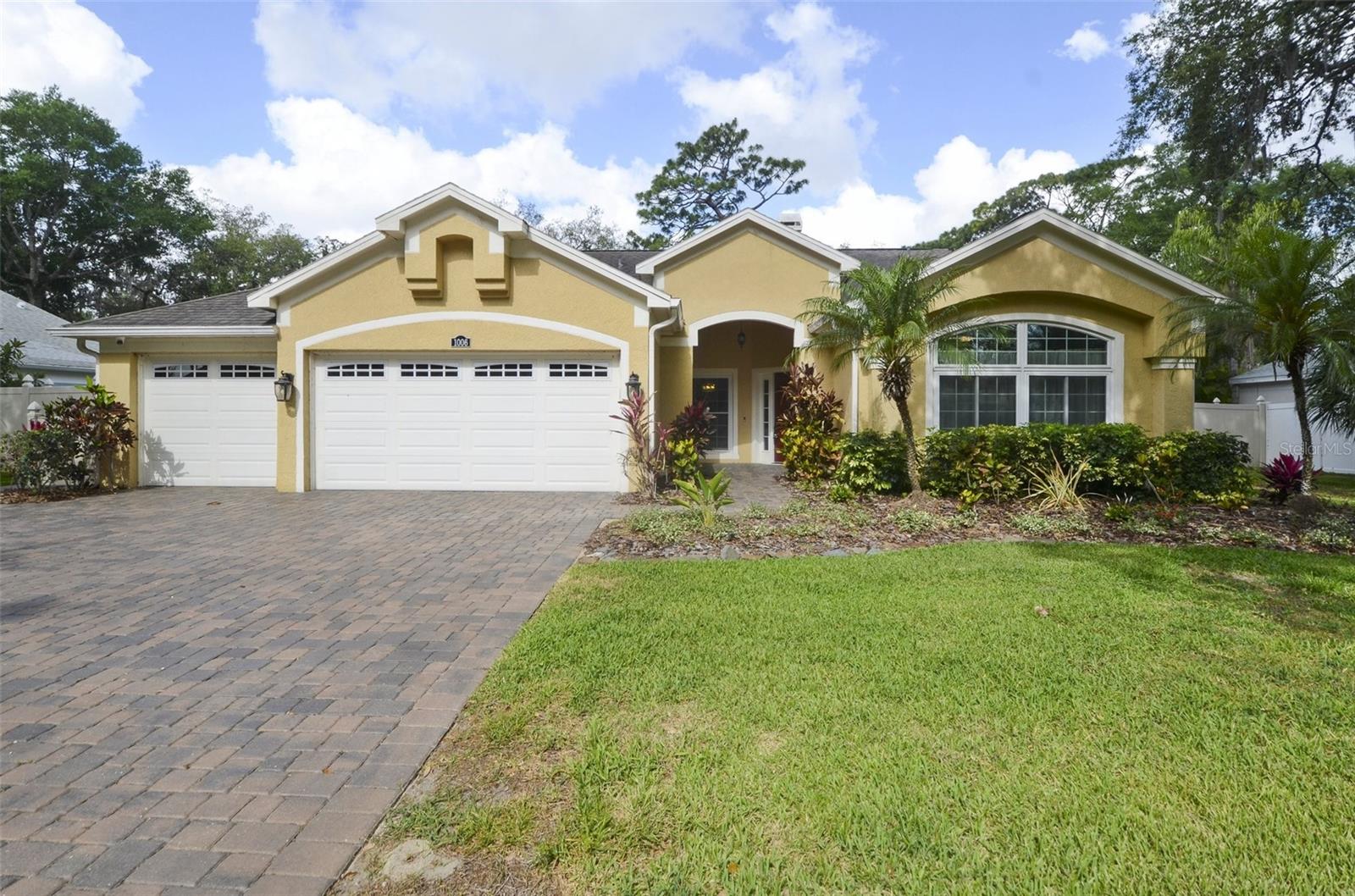
Would you like to sell your home before you purchase this one?
Priced at Only: $654,900
For more Information Call:
Address: 1006 Hanging Vine Point, LONGWOOD, FL 32750
Property Location and Similar Properties
- MLS#: O6304049 ( Residential )
- Street Address: 1006 Hanging Vine Point
- Viewed: 32
- Price: $654,900
- Price sqft: $182
- Waterfront: No
- Year Built: 1993
- Bldg sqft: 3599
- Bedrooms: 4
- Total Baths: 3
- Full Baths: 3
- Garage / Parking Spaces: 3
- Days On Market: 33
- Additional Information
- Geolocation: 28.6919 / -81.3344
- County: SEMINOLE
- City: LONGWOOD
- Zipcode: 32750
- Subdivision: Wildmere Ph 1
- Elementary School: Longwood Elementary
- Middle School: Milwee Middle
- High School: Lyman High
- Provided by: MAINFRAME REAL ESTATE
- Contact: Renee Holt
- 407-513-4257

- DMCA Notice
-
DescriptionBACK ON THE MARKET! EXCITING UPDATES! The seller is enhancing the homes quality and appeal with a brand new architectural roof and complete replumbing prior to closing. With these significant upgrades, the property offers even more quality and peace of mind for its next owner. A fantastic opportunity to own a beautifully improved home! Welcome home to this stunning 4 bedroom, 3 bathroom residence in the sought after Wildmere neighborhood! Spanning 2,540 sq. ft. all on one level, this beautifully updated home features a spacious 3 car garage with insulated garage doors and epoxy flooring, granite countertops, rich cherry wood cabinets, porcelain tile floors throughout (all bedrooms carpeted), crown molding, tray ceilings and skylights that illuminate the expansive family room. Built in 1993, this home boasts modern amenities including an A/C (2015) and hot water heater (2015). Enjoy elegant entertaining in the formal living and dining room or cozy up by the fireplace in the family room. Step outside to the extended covered and screened porch overlooking the sparkling inground pool with waterfall and fenced backyardyour private retreat awaits! A custom 10x24 shed/workshop with electricity, security, internet, laminate floors, and a mini split A/C adds extra versatility. The full house DSC security system and camera ready ensure peace of mind, with all wiring staying for the new owners. Surround sound is installed in both the family room and outdoor lanai, perfect for immersive entertainment. A beautifully paved driveway enhances the home's curb appeal. With too many upgrades to list, be sure to check the MLS attachments for a LIST OF UPGRADES. Don't miss the chance to make this dream home your reality schedule your appointment today!"
Payment Calculator
- Principal & Interest -
- Property Tax $
- Home Insurance $
- HOA Fees $
- Monthly -
For a Fast & FREE Mortgage Pre-Approval Apply Now
Apply Now
 Apply Now
Apply NowFeatures
Building and Construction
- Covered Spaces: 0.00
- Exterior Features: Lighting, Sidewalk, Sliding Doors
- Fencing: Vinyl
- Flooring: Ceramic Tile, Laminate, Tile
- Living Area: 2540.00
- Other Structures: Shed(s), Storage, Workshop
- Roof: Shingle
Land Information
- Lot Features: Landscaped, Oversized Lot, Paved
School Information
- High School: Lyman High
- Middle School: Milwee Middle
- School Elementary: Longwood Elementary
Garage and Parking
- Garage Spaces: 3.00
- Open Parking Spaces: 0.00
- Parking Features: Driveway
Eco-Communities
- Pool Features: Gunite, In Ground, Lighting, Salt Water, Screen Enclosure
- Water Source: None
Utilities
- Carport Spaces: 0.00
- Cooling: Central Air
- Heating: Central, Electric
- Pets Allowed: Cats OK, Dogs OK
- Sewer: Septic Tank
- Utilities: BB/HS Internet Available, Cable Connected, Electricity Connected, Public, Sprinkler Recycled
Finance and Tax Information
- Home Owners Association Fee: 490.00
- Insurance Expense: 0.00
- Net Operating Income: 0.00
- Other Expense: 0.00
- Tax Year: 2024
Other Features
- Appliances: Dishwasher, Disposal, Microwave, Range, Refrigerator
- Association Name: David Robichaud
- Association Phone: 407-462-8542
- Country: US
- Interior Features: Built-in Features, Ceiling Fans(s), Crown Molding, Eat-in Kitchen, High Ceilings, Open Floorplan, Solid Surface Counters, Solid Wood Cabinets, Tray Ceiling(s), Walk-In Closet(s)
- Legal Description: LOT 12 WILDMERE PH 1 PB 44 PGS 65 & 66
- Levels: One
- Area Major: 32750 - Longwood East
- Occupant Type: Owner
- Parcel Number: 05-21-30-525-0000-0120
- Possession: Close Of Escrow
- Style: Contemporary
- Views: 32
- Zoning Code: RES
Similar Properties
Nearby Subdivisions
Bay Meadow Farms
Columbus Harbor
Crystal Creek
Crystal Creek Unit 1
Entzmingers Add 1
Hensons Acres
Hidden Oak Estates
Highland Hills 1st Rep
Lake Ruth South
Lake Wayman Heights
Landings The
Longdale First Add
Longwood
Longwood Green Amd
Longwood North
Longwood Park
Longwood Plantation
Nelson Court
None
North Cove
Northampton
Oakmont Reserve Ph 2
Rangeline Woods
Sanlando Spgs
Sanlando Springs
Sky Lark
Sky Lark Sub
Sky Lark Unit 2 Rep
South Wildmere Amd
The Landings
Tiberon Cove
Wildmere
Wildmere Ph 1
Wildmere Village Rep
Windtree West
Winsor Manor 1st Add
Woodlands
Woodlands Sec 2

- The Dial Team
- Tropic Shores Realty
- Love Life
- Mobile: 561.201.4476
- dennisdialsells@gmail.com



