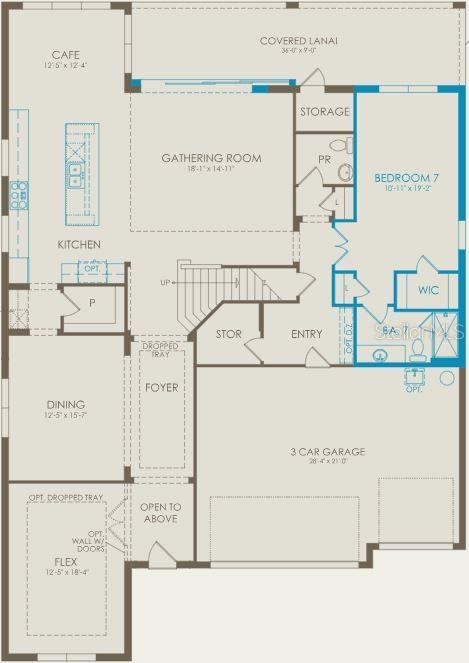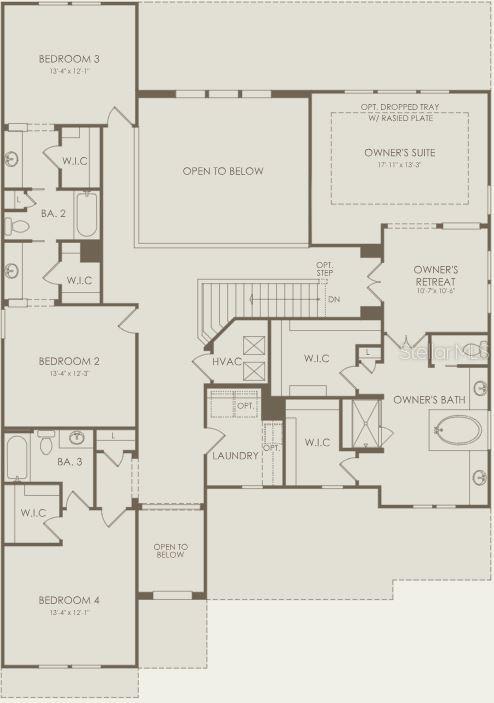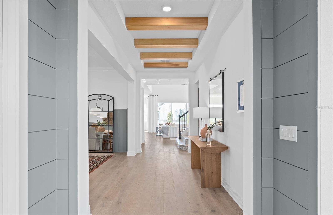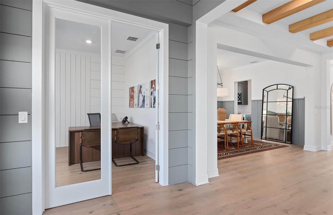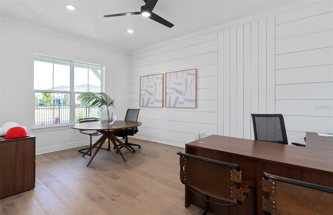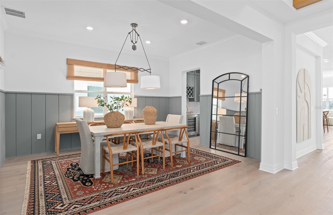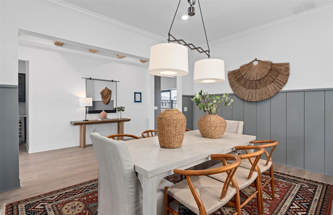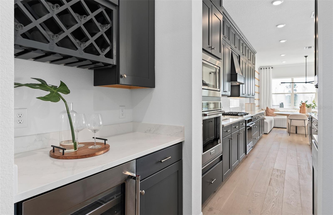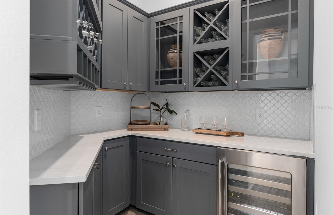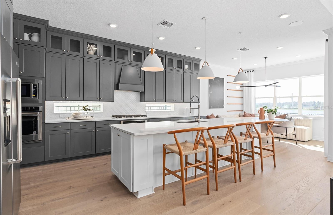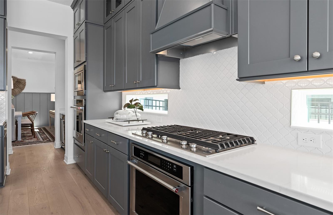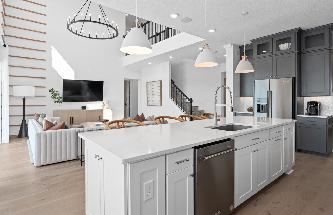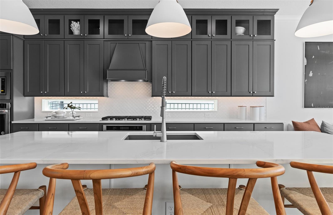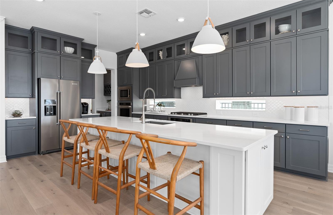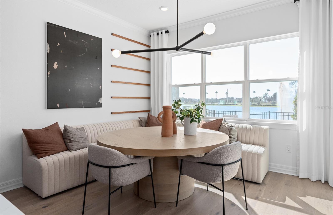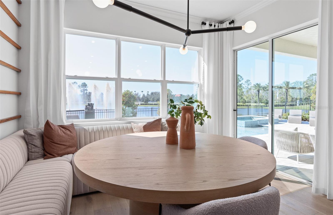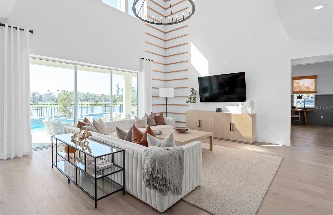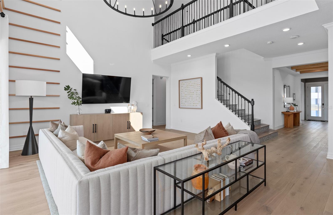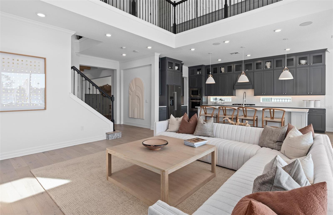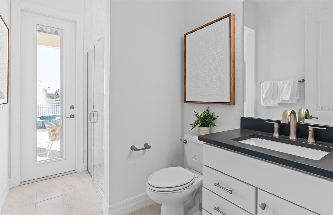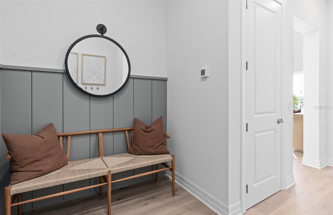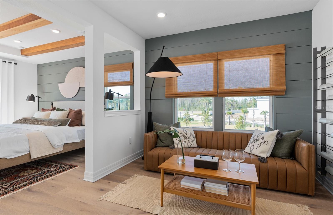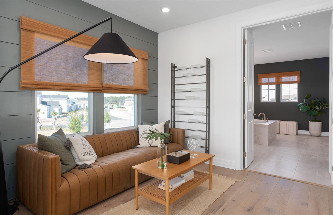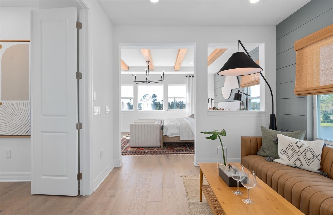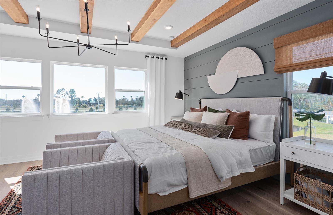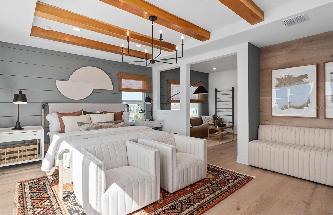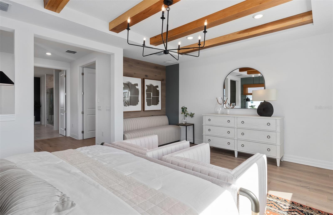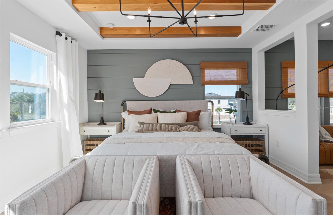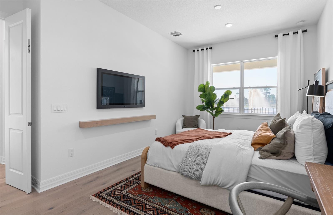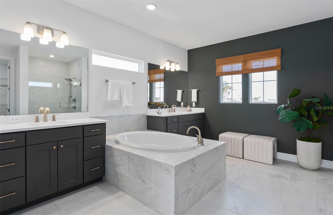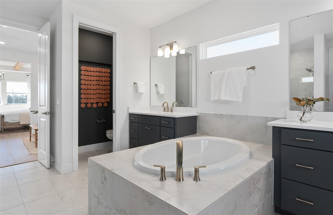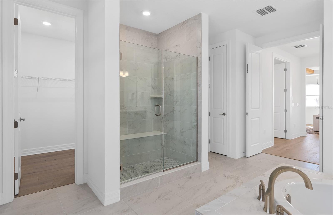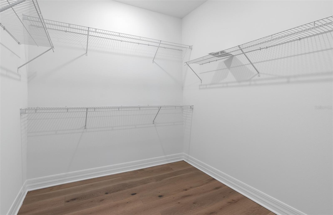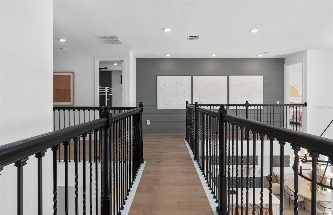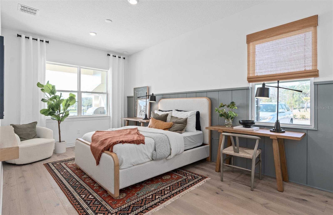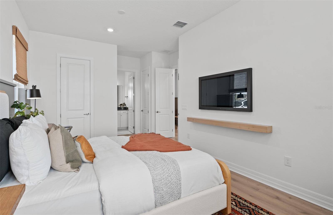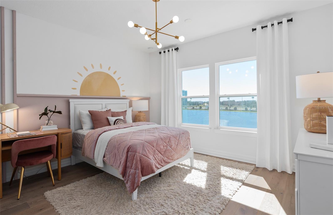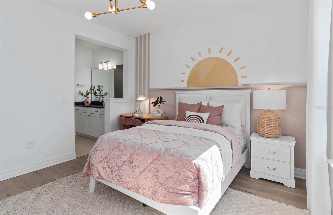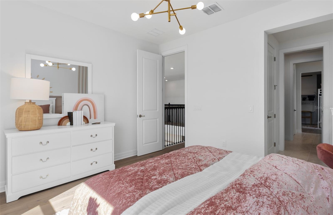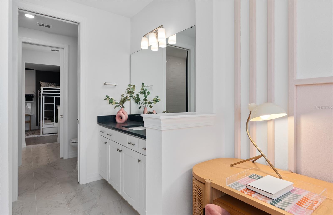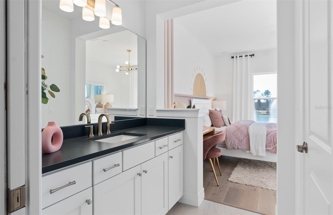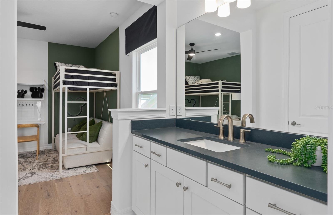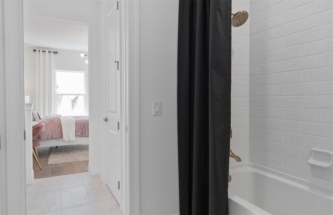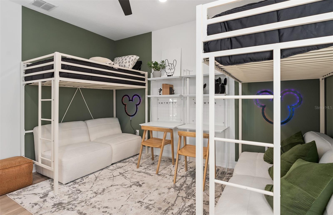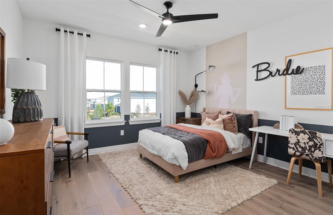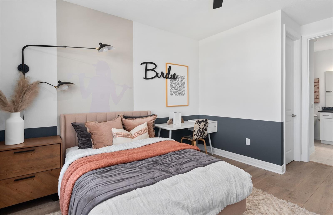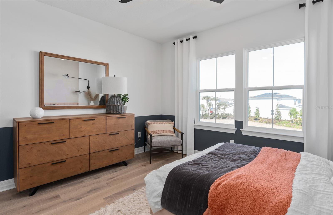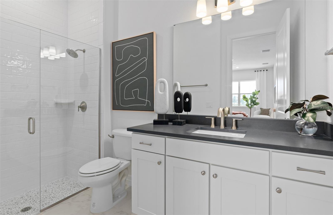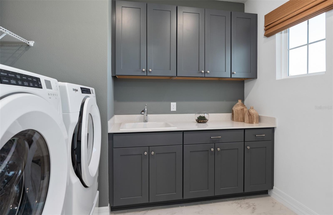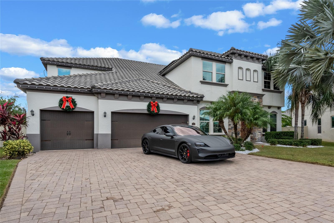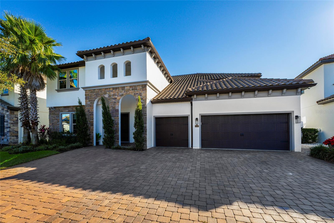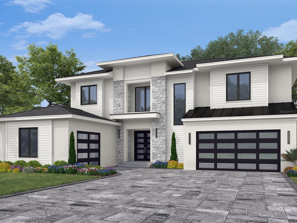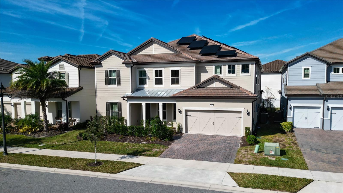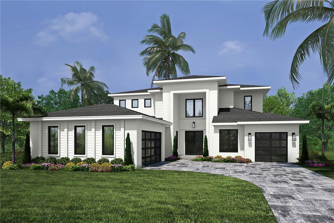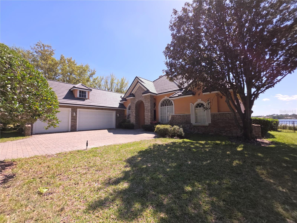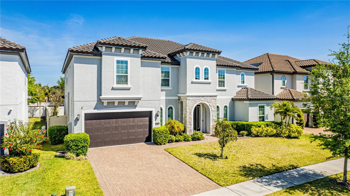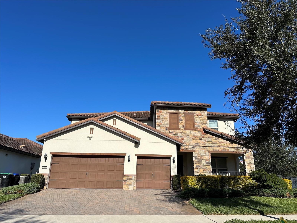8339 Park Cliff Way, ORLANDO, FL 32836
Property Photos
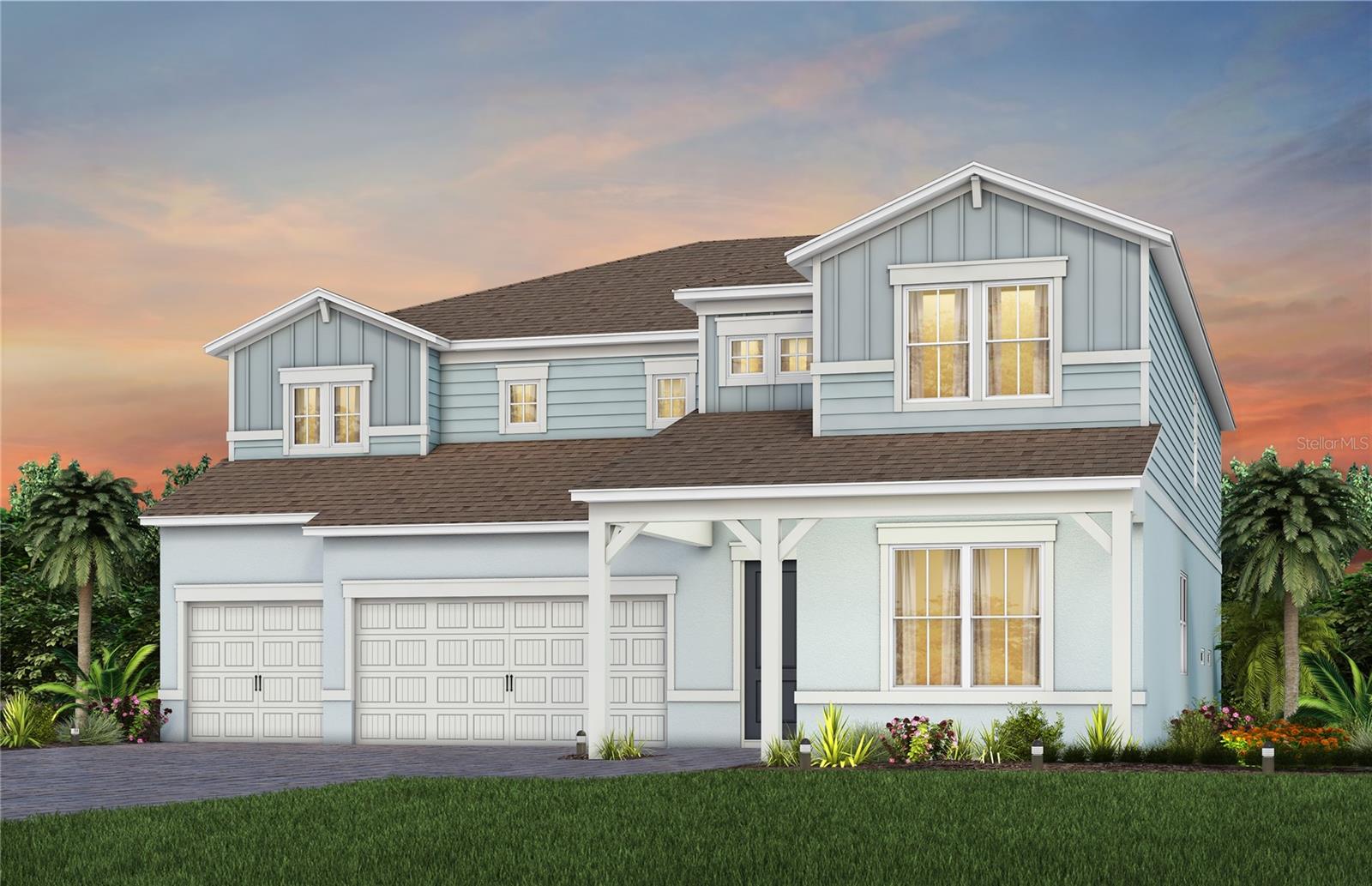
Would you like to sell your home before you purchase this one?
Priced at Only: $1,799,990
For more Information Call:
Address: 8339 Park Cliff Way, ORLANDO, FL 32836
Property Location and Similar Properties
- MLS#: O6302994 ( Single Family )
- Street Address: 8339 Park Cliff Way
- Viewed:
- Price: $1,799,990
- Price sqft: $409
- Waterfront: No
- Year Built: 2025
- Bldg sqft: 4400
- Bedrooms: 5
- Total Baths: 5
- Full Baths: 4
- 1/2 Baths: 1
- Garage / Parking Spaces: 3
- Days On Market: 6
- Additional Information
- Geolocation: 28.4074 / -81.4948
- County: ORANGE
- City: ORLANDO
- Zipcode: 32836
- Subdivision: Parkview Reserve
- Elementary School: Sand Lake Elem
- Middle School: Southwest
- High School: Lake Buena Vista
- Provided by: PULTE REALTY OF NORTH FLORIDA LLC
- Contact: Adrienne Escott

- DMCA Notice
-
DescriptionUnder Construction. Parkview Reserve is a highly anticipated neighborhood in the heart of coveted Dr. Phillips! Located off Daryl Carter Parkway, this new construction, luxury estate style single family home community features private homesites with pond and conservation views, within walking distance to O Town West, Dr. Phillips Community Park, and highly ranked schools. This natural gas community is located less than two miles from I 4, theme parks and the famous dining, shopping and entertainment of Restaurant Row all with a low HOA and no CDD. Introducing the exquisite Roseland home by Pulte! This stunning 5 bedroom, 4.5 bathroom masterpiece boasts a homesite backing up to conservation offering both privacy and natural beauty. As you step through the entry glass doors, you are immediately greeted by a striking foyer that rises to the second floor, setting the tone for the entire home. To one side, a flex room offers versatility, while the formal dining room invites effortless entertaining. From there, you enter the heart of the homea chef inspired gourmet kitchen. Equipped with built in stainless steel appliances, including a refrigerator and wine cooler, the kitchen is a dream for culinary enthusiasts. Durham Silver Lining Soft close cabinetry is paired with exquisite quartz countertops, creating a timeless and sophisticated look, while a spacious walk in pantry ensures ample storage. The open concept design effortlessly connects the kitchen to the gathering room and cafe, where soaring ceilings create an airy, light filled space, perfect for both intimate gatherings and larger celebrations. Connected by a pocket sliding glass door, the covered lanai with outdoor kitchen pre plumb, offers a seamless transition to the outdoors, ideal for year round entertaining. Also located on the first floor is a Multi Gen Suite offering a spacious bedroom with its own linen closet, walk in closet, and attached bathroom complete with a frameless glass enclosed shower and quartz countertops. Upstairs, the private owners suite spans one side of the home, creating a peaceful retreat. The owners retreat area, ideal for reading or unwinding, leads into the spa inspired owners bath, where luxury knows no bounds. A garden tub, frameless glass enclosed shower, enclosed toilet, and double walk in closets create a sanctuary of relaxation. The second floor also offers two additional spacious bedrooms connected by a Jack and Jill bathroom, ensuring both privacy and convenience, while a third bedroom enjoys its own en suite bath, providing an added level of comfort and luxury. The upstairs laundry room makes daily tasks a breeze. With an intelligently designed layout and meticulously curated finishes, this home offers the perfect balance of form, function, and style. It's the epitome of luxury living in a highly sought after location, blending convenience, sophistication, and thoughtful design into a living experience like no other. Schedule a tour today!
Payment Calculator
- Principal & Interest -
- Property Tax $
- Home Insurance $
- HOA Fees $
- Monthly -
For a Fast & FREE Mortgage Pre-Approval Apply Now
Apply Now
 Apply Now
Apply NowFeatures
Similar Properties
Nearby Subdivisions
8303 Residence
8303 Resort
Arlington Bay
Avalon Ph 01 At Turtle Creek
Bay Lakes
Bay Vista Estates
Bella Nottevizcaya Ph 03 A C
Bella Nottevizcaya Ph 3
Bristol Park Ph 02
Cypress Chase
Cypress Chase Ut 01 50 83
Cypress Point
Cypress Point Ph 02
Cypress Shores
Cypress Shoresbutler Chain Of
Diamond Cove
Emerald Forest
Estates At Parkside
Estates At Phillips Landing Ph
Estatesparkside
Granada Villas Ph 01
Heritage Bay Drive Phillips Fl
Heritage Bay Ph 02
Lake Sheen Sound
Mabel Bridge
Mabel Bridge Ph 02
Mabel Bridge Ph 4
Mabel Bridge Ph 5
Mabel Bridge Ph 5 Rep
Mirabellavizcaya Ph 03
Newbury Park
Other
Parkside
Parkside Ph 1
Parkside Ph 2
Parkview Reserve
Parkview Reserve Ph 1
Parkview Reserve Ph 2
Phillips Grove
Phillips Grove Tr I
Phillips Grove Tr J
Phillips Grove Tr J Rep
Phillips Landing
Royal Cypress Preserve
Royal Cypress Preserveph 4
Royal Cypress Preserveph 5
Royal Legacy Estates
Royal Legacy Estates 81125 Lot
Royal Ranch Estates First Add
Ruby Lake Ph 1
Ruby Lake Ph 2
Sand Lake Cove Ph 02
Sand Lake Cove Ph 03
Sand Lake Point
Sheen Sound
Thornhill
Turtle Creek
Venezia
Vizcaya Ph 01 4529
Waters Edge Boca Pointe At Tur
Willis R Mungers Land Sub

- The Dial Team
- Tropic Shores Realty
- Love Life
- Mobile: 561.201.4476
- dennisdialsells@gmail.com



