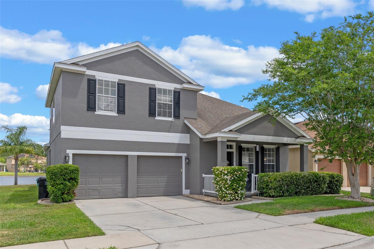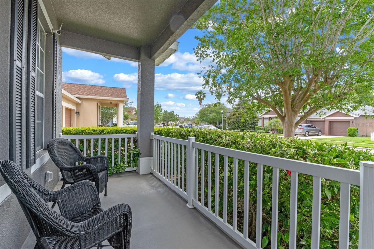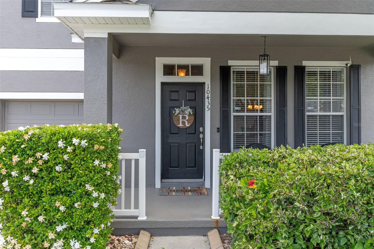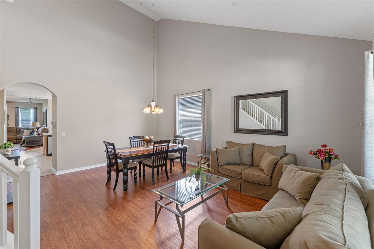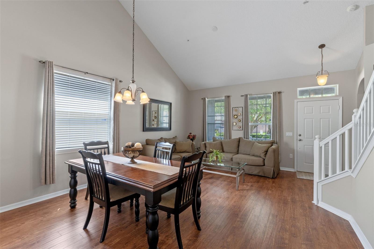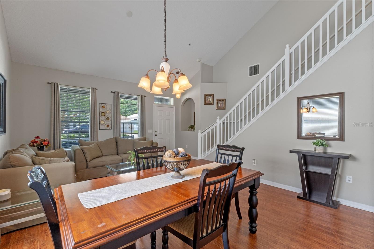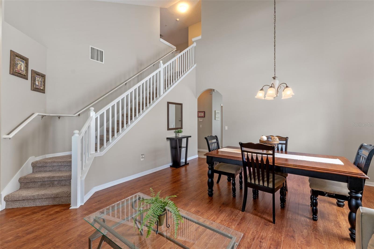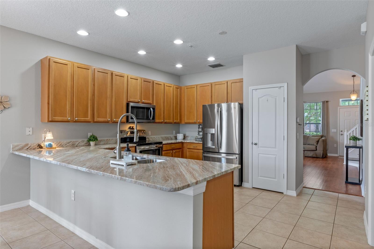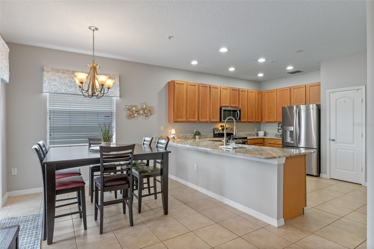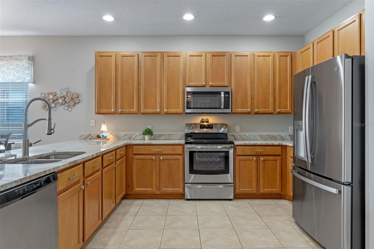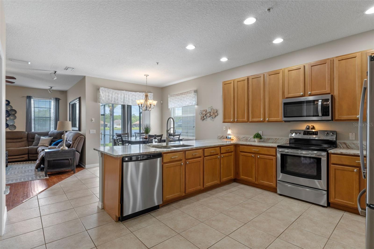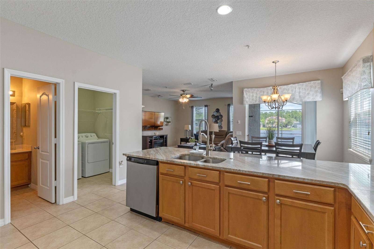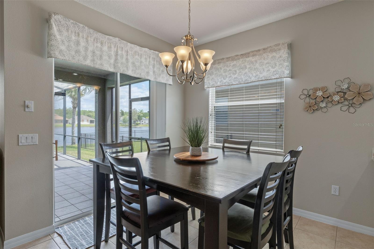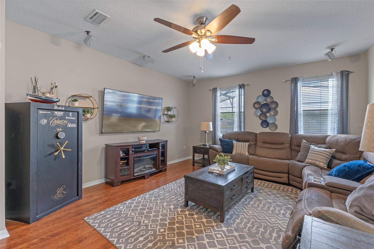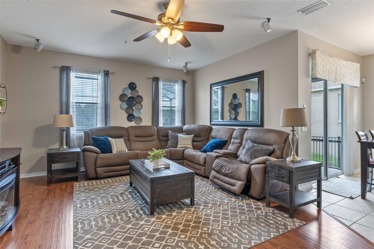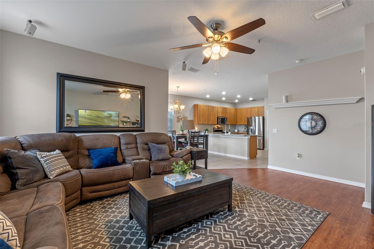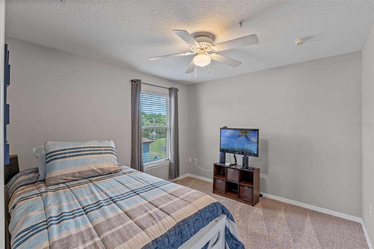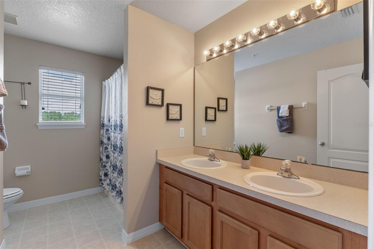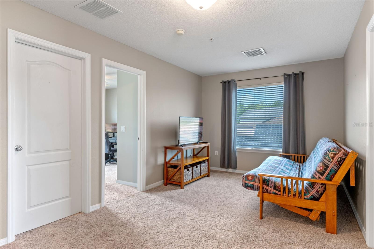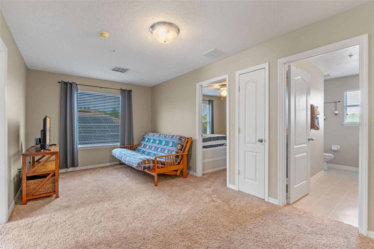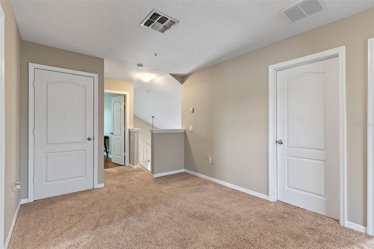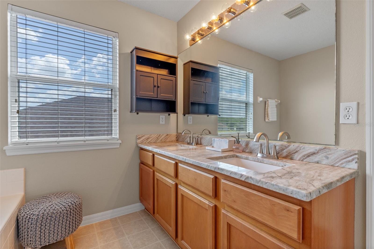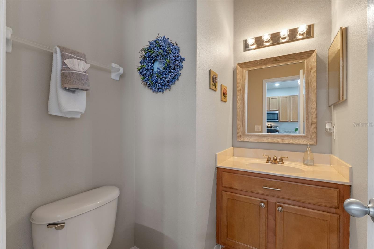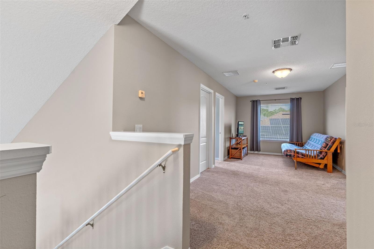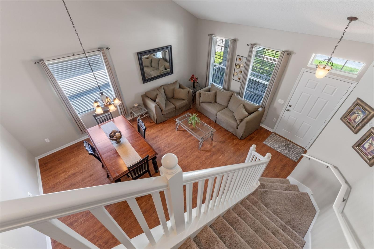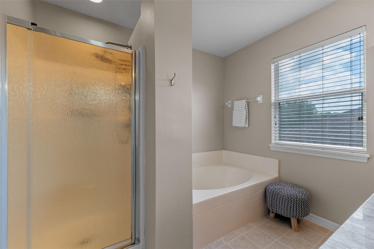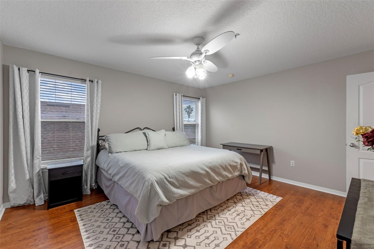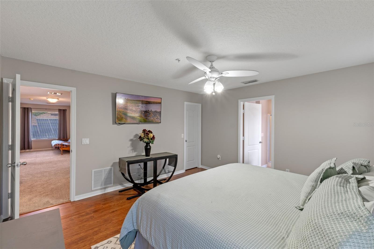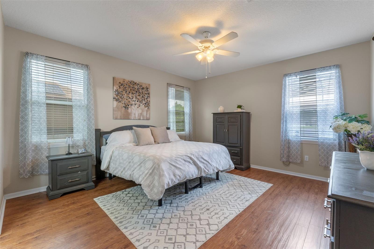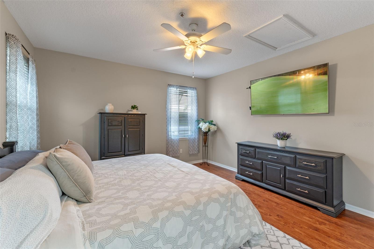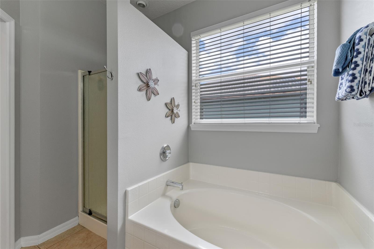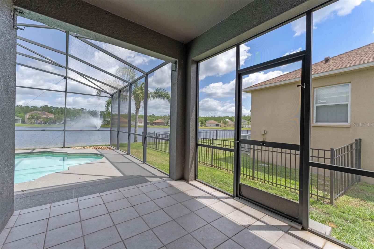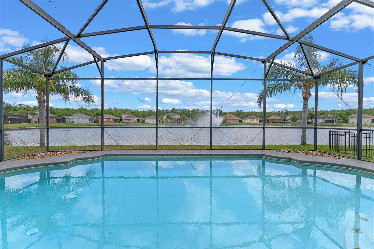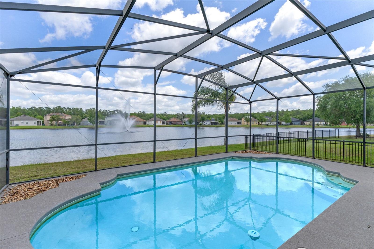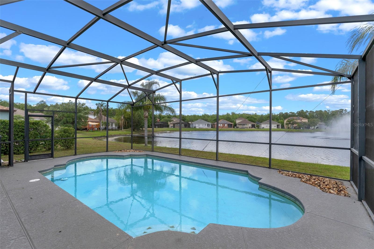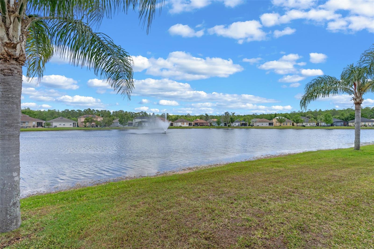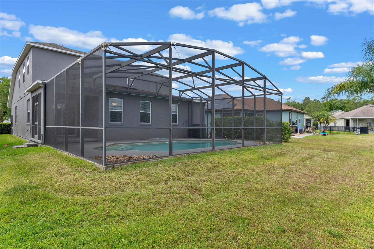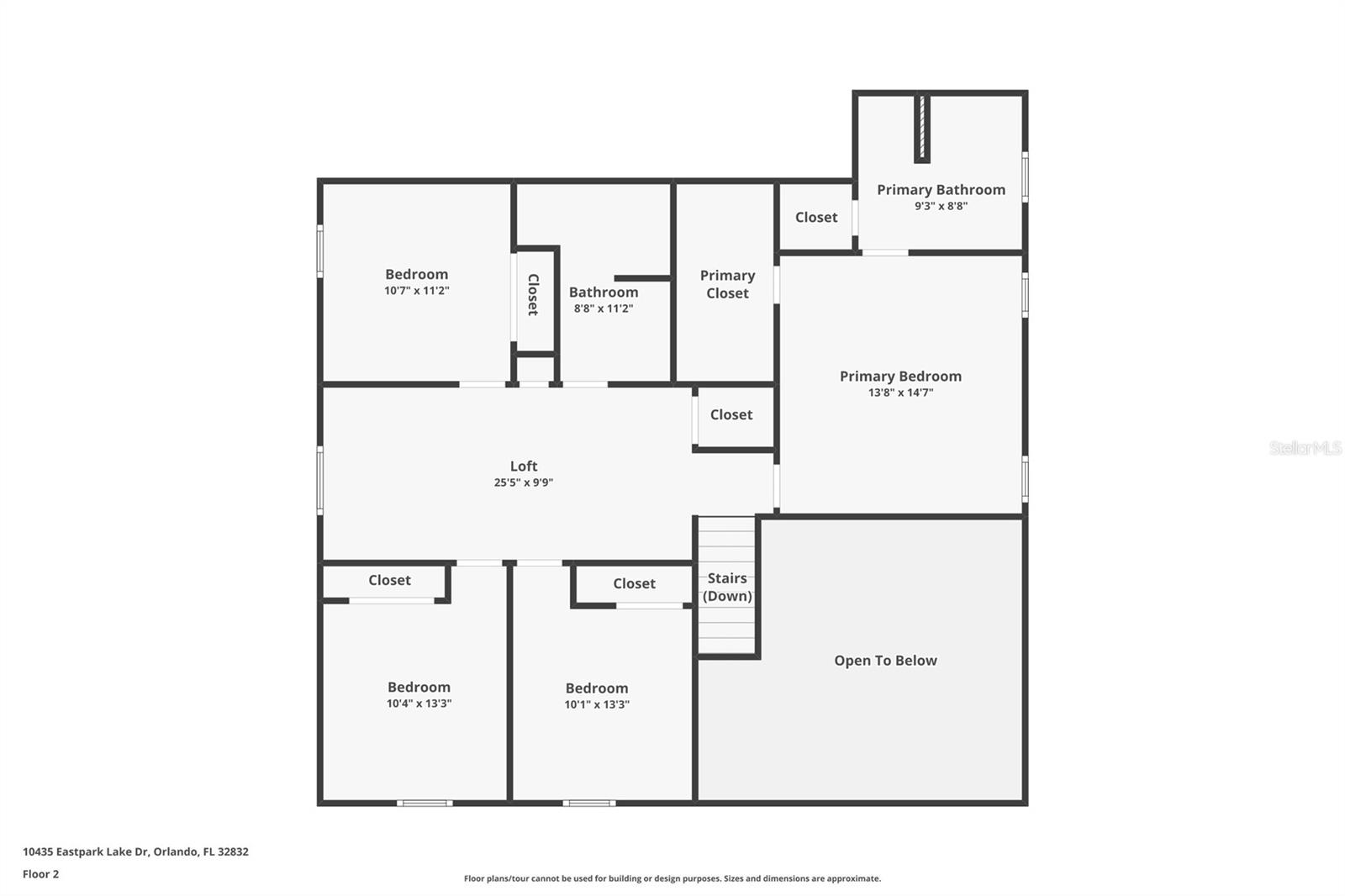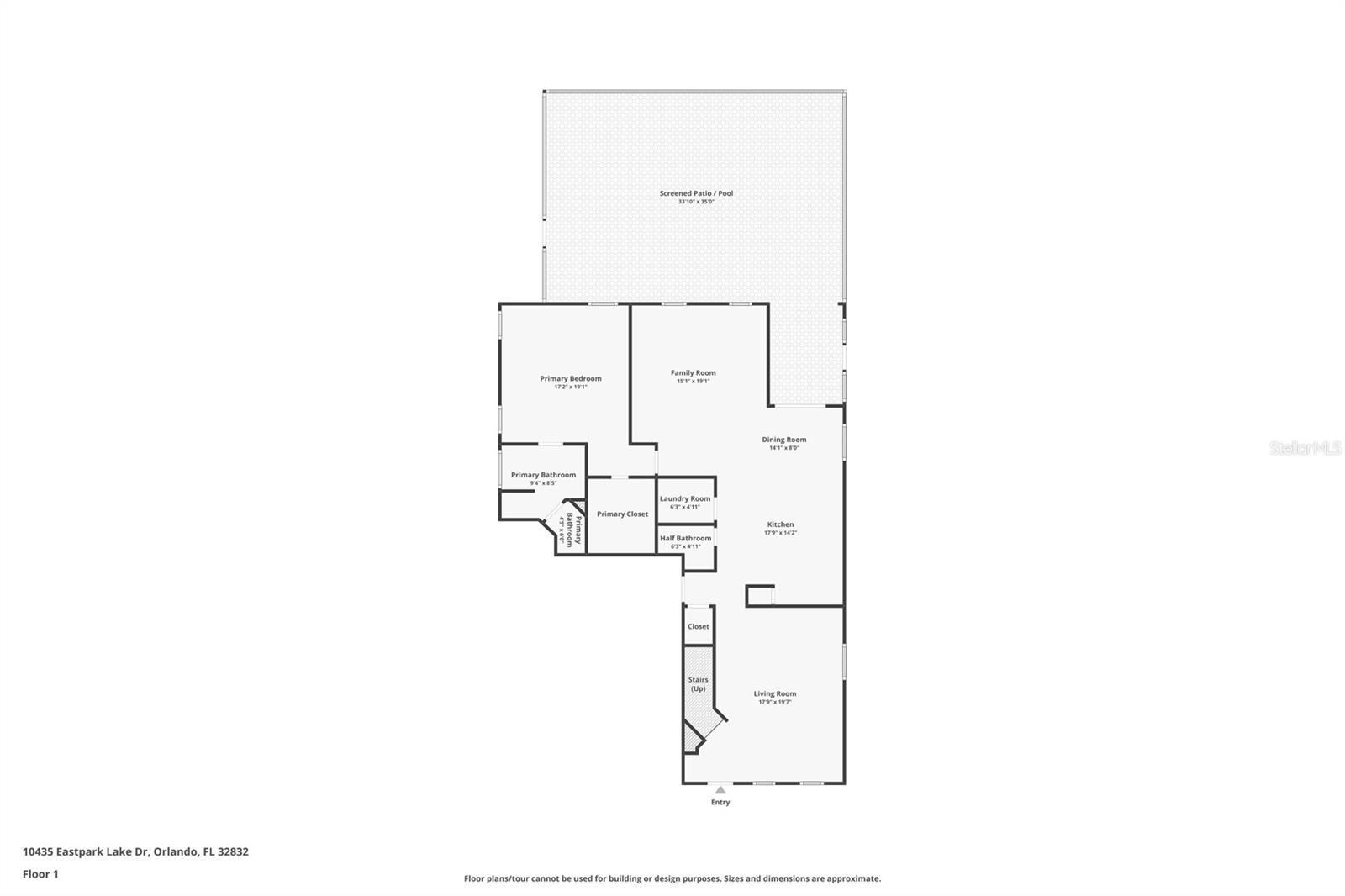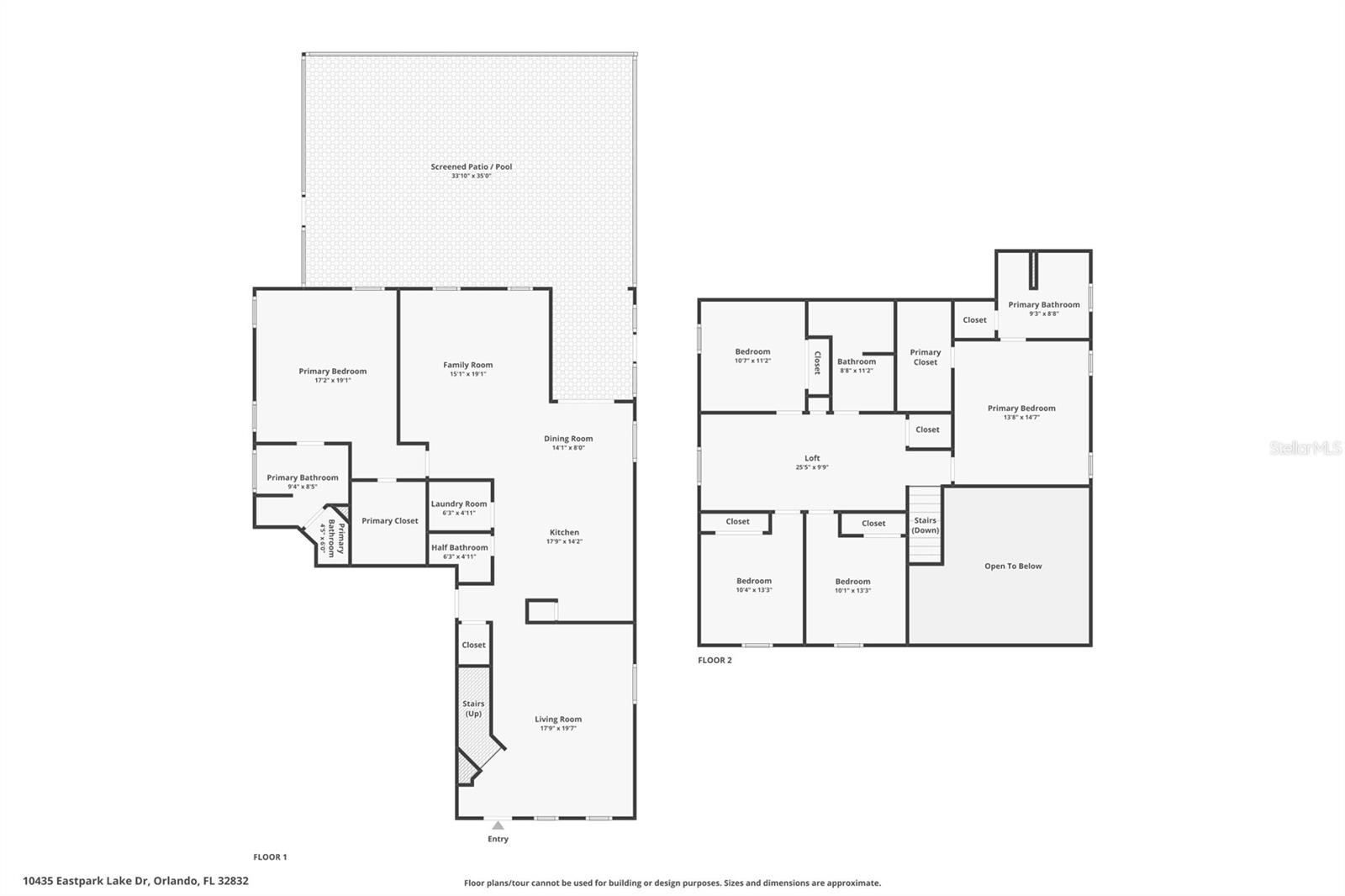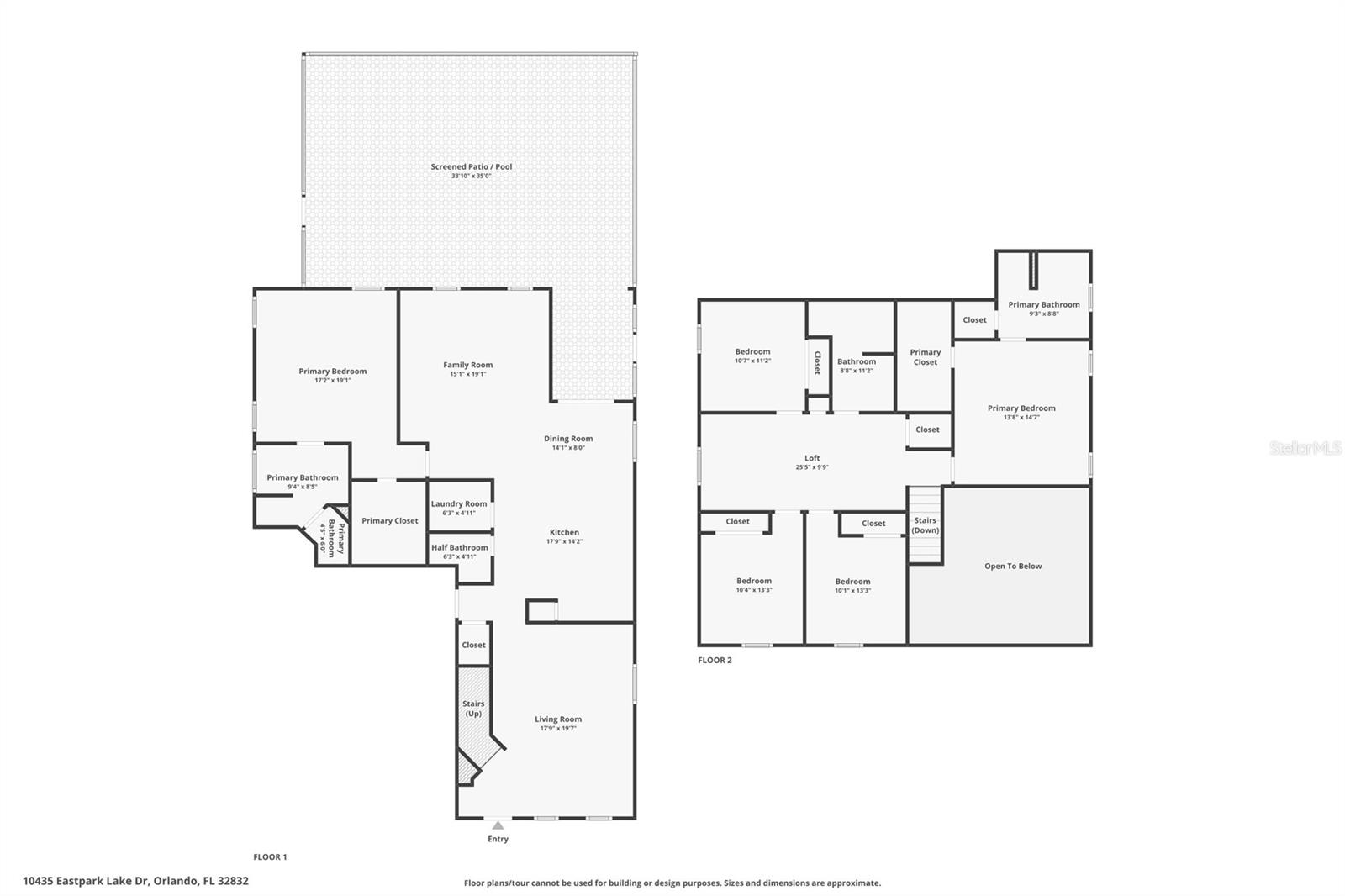10435 Eastpark Lake Drive, ORLANDO, FL 32832
Property Photos
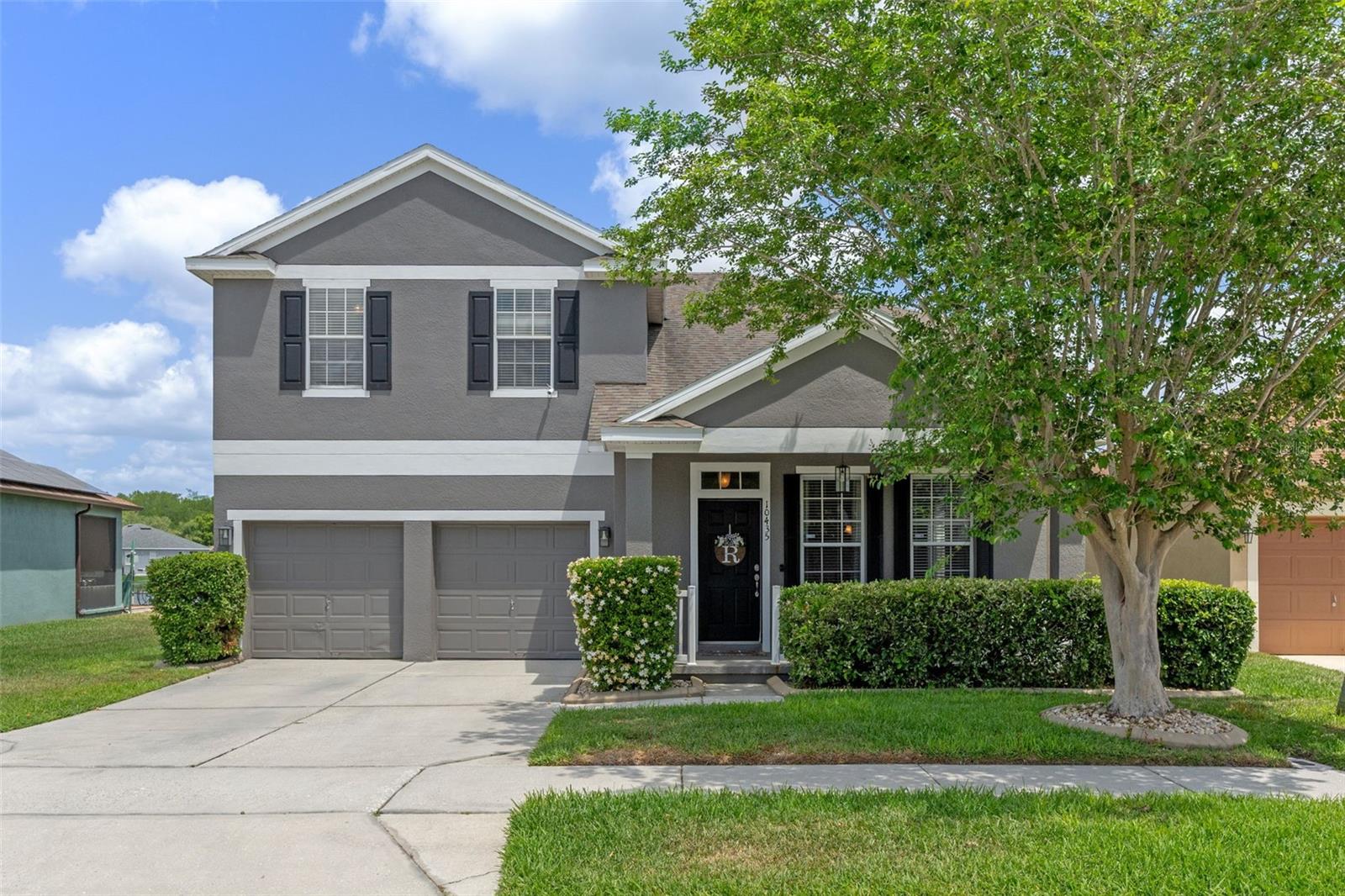
Would you like to sell your home before you purchase this one?
Priced at Only: $625,000
For more Information Call:
Address: 10435 Eastpark Lake Drive, ORLANDO, FL 32832
Property Location and Similar Properties
- MLS#: O6299750 ( Residential )
- Street Address: 10435 Eastpark Lake Drive
- Viewed: 45
- Price: $625,000
- Price sqft: $184
- Waterfront: Yes
- Wateraccess: Yes
- Waterfront Type: Pond
- Year Built: 2004
- Bldg sqft: 3398
- Bedrooms: 5
- Total Baths: 4
- Full Baths: 3
- 1/2 Baths: 1
- Garage / Parking Spaces: 2
- Days On Market: 89
- Additional Information
- Geolocation: 28.4165 / -81.2381
- County: ORANGE
- City: ORLANDO
- Zipcode: 32832
- Subdivision: Lakes At East Park
- Elementary School: Sun Blaze
- Middle School: Innovation
- Provided by: EXP REALTY LLC
- Contact: Kevin Kendrick
- 888-883-8509

- DMCA Notice
-
DescriptionWelcome to this well maintained 2 story pool home with serene pond views, no rear neighbors, and TWO Primary Suitesperfect for multi generational families. This spacious property features 5 bedrooms, 3.5 bathrooms, a 2 car garage, and multiple flex spaces ideal for a variety of lifestyles. The first floor primary suite includes a walk in closet and an en suite bath with dual marble vanities, garden tub, separate shower, and private water closet. The formal living and dining areas showcase vaulted ceilings and laminate wood flooring. The kitchen offers beautiful light cabinetry, marble countertops, ceramic tile flooring, a built in pantry, breakfast bar, and eat in nook. It opens to the family room, which features laminate flooring, a ceiling fan, and surround sound. Sliding glass doors lead to a fully screened, tiled patio and pool area with peaceful water viewsperfect for relaxing or entertaining. Upstairs, you'll find a large loft and four additional bedrooms, including the second Primary Suite, which suite includes a walk in closet and an en suite bath with dual marble vanities, garden tub, separate shower, and private water closet. The third full bathroom features double vanities and a tub/shower combo. All bedrooms include ceiling fans, window treatments, and ample natural light. Additional highlights include a laundry room with storage, a downstairs half bath, and no rear neighbors for enhanced privacy. Community amenities include playground, picnic area, tennis and pickleball court as well as walking trails. Home is conveniently located near Orlando International Airport, Medical City, Lake Nona Town Center, and major highways.
Payment Calculator
- Principal & Interest -
- Property Tax $
- Home Insurance $
- HOA Fees $
- Monthly -
For a Fast & FREE Mortgage Pre-Approval Apply Now
Apply Now
 Apply Now
Apply NowFeatures
Building and Construction
- Covered Spaces: 0.00
- Exterior Features: Sidewalk, Sliding Doors
- Flooring: Carpet, Ceramic Tile, Laminate
- Living Area: 2717.00
- Roof: Shingle
Property Information
- Property Condition: Completed
School Information
- Middle School: Innovation Middle School
- School Elementary: Sun Blaze Elementary
Garage and Parking
- Garage Spaces: 2.00
- Open Parking Spaces: 0.00
Eco-Communities
- Pool Features: Gunite
- Water Source: Public
Utilities
- Carport Spaces: 0.00
- Cooling: Central Air
- Heating: Central, Heat Pump
- Pets Allowed: Yes
- Sewer: Public Sewer
- Utilities: BB/HS Internet Available, Cable Available, Electricity Available, Public, Water Available
Amenities
- Association Amenities: Gated, Recreation Facilities, Tennis Court(s)
Finance and Tax Information
- Home Owners Association Fee Includes: None
- Home Owners Association Fee: 206.00
- Insurance Expense: 0.00
- Net Operating Income: 0.00
- Other Expense: 0.00
- Tax Year: 2024
Other Features
- Appliances: Dishwasher, Disposal, Microwave, Range, Refrigerator
- Association Name: East Lake Park Homeowners Association, Inc.
- Association Phone: 407-781-1406
- Country: US
- Furnished: Unfurnished
- Interior Features: Living Room/Dining Room Combo, Open Floorplan, Solid Wood Cabinets, Stone Counters, Vaulted Ceiling(s), Walk-In Closet(s), Window Treatments
- Legal Description: LAKES AT EASTPARK 53/44 LOT 74
- Levels: Two
- Area Major: 32832 - Orlando/Moss Park/Lake Mary Jane
- Occupant Type: Owner
- Parcel Number: 08-24-31-4825-00-740
- Possession: Close Of Escrow
- Style: Contemporary
- Views: 45
- Zoning Code: PD
Nearby Subdivisions
Belle Vie
Eagle Creek
Eagle Creek Ph 1c3 Village H
Eagle Creek Village
Eagle Creek Village F
Eagle Creek Village G Ph 2
Eagle Creek Village I Phase 2
Eagle Crk Mere Pkwy Ph 2a-1
Eagle Crk Mere Pkwy Ph 2a1
Eagle Crk Ph 01a
Eagle Crk Ph 01b
Eagle Crk Ph 01c-vlg D
Eagle Crk Ph 01cvlg D
Eagle Crk Ph 1c-2 Pt C Village
Eagle Crk Ph 1c2 Pt C Village
Eagle Crk Ph I C2part C Villag
Eagle Crk Village
Eagle Crk Village 1 Ph 2
Eagle Crk Village G Ph 1
Eagle Crk Village I
Eagle Crk Village Ik Ph 1a
Eagle Crk Village K Ph 1a
Eagle Crk Village L Ph 3a
Eagle Crk Vlg 1 Ph 2
East Park Neighborhood 5
East Park - Neighborhood 5
East Park Nbrhd 05
East Park-neighborhood 5
East Parkneighborhood 5
Enclavemoss Park
F Eagle Crk Village G Ph 2
Isle Of Pines Fifth Add
Isle Of Pines Fourth Add
Isle Of Pines Sixth Add
Isle Of Pines Third Add
Isle Of Pines Third Addition
La Vina Ph 02 B
Lake And Pines Estates
Lake Mary Jane Shores
Lake/east Park A B C D E F I K
Lakeeast Park A B C D E F I K
Lakes At East Park
Live Oak Estates
Meridian Park
Meridian Parks Phase 6
Moss Park Lndgs A C E F G H I
Moss Park Rdg
Moss Park Reserve
Moss Park Ridge
North Shore At Lake Hart
North Shore At Lake Hart Prcl
North Shore/lk Hart Prcl 03 Ph
North Shorelk Hart
North Shorelk Hart Prcl 01 Ph
North Shorelk Hart Prcl 03 Ph
North Shorelk Hart Prcl 08
Northshore/lk Hart Prcl 07-ph
Northshorelk Hart Prcl 07ph 02
Oaks/moss Park Ph N2 & O
Oaksmoss Park Ph N2 O
Park Nbrhd 05
Randal Park
Randal Park Ph 1
Randal Park Ph 1b
Randal Park Ph 2
Randal Park Ph 3c
Randal Park Ph 4
Randal Park Ph 5
Starwood Ph N-1a
Starwood Ph N14a
Starwood Ph N1a
Starwood Ph N1b North
Starwood Ph N1b South
Starwood Ph N1c
Starwood Phase N
Storey Park
Storey Park Ph 1
Storey Park Ph 2
Storey Park Ph 2 Prcl K
Storey Park Ph 3
Storey Park Ph 3 Prcl K
Storey Park Prcl L
Storey Pk-ph 3
Storey Pkpcl K Ph 1
Storey Pkpcl L
Storey Pkpcl L Ph 4
Storey Pkph 3
Storey Pkph 4
Storey Pkph 5
Stratford Pointe

- The Dial Team
- Tropic Shores Realty
- Love Life
- Mobile: 561.201.4476
- dennisdialsells@gmail.com



