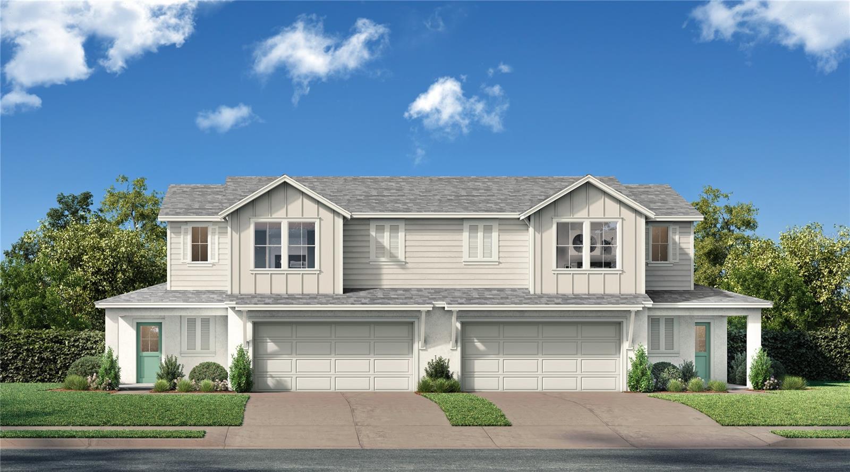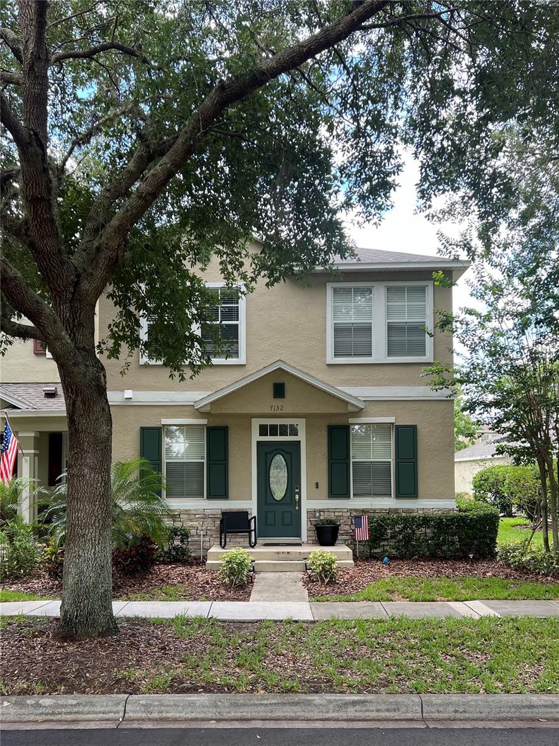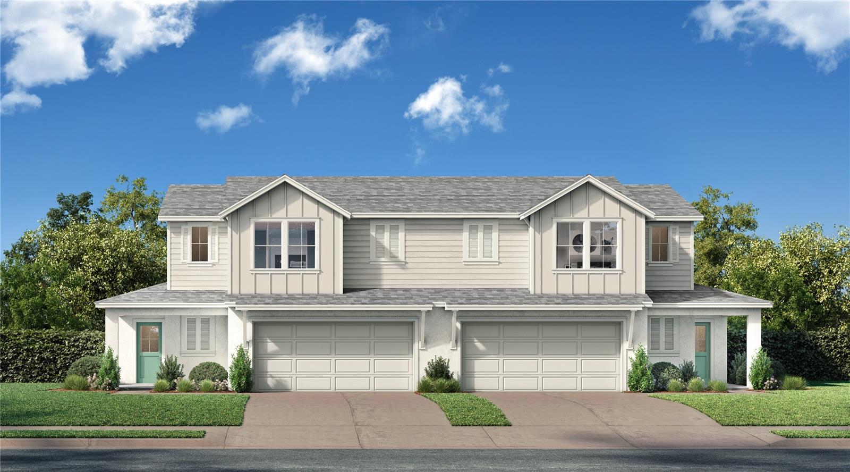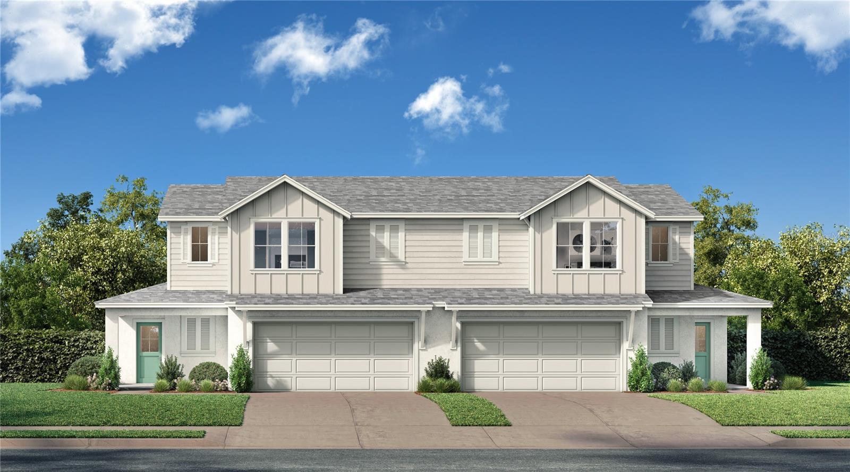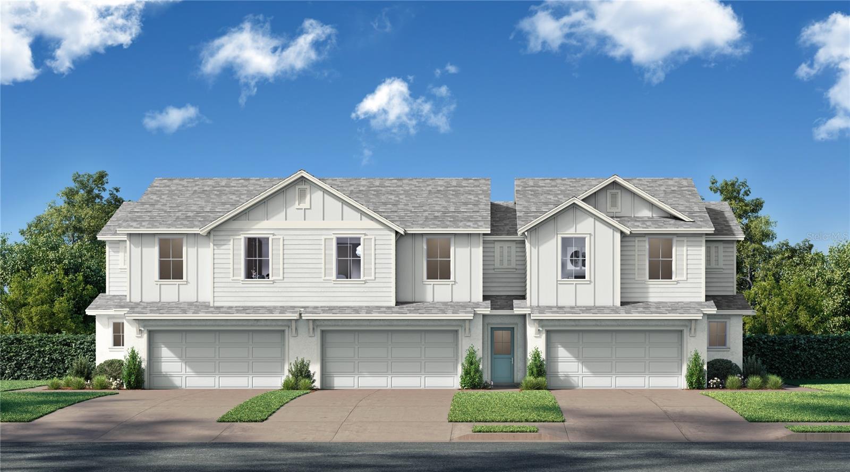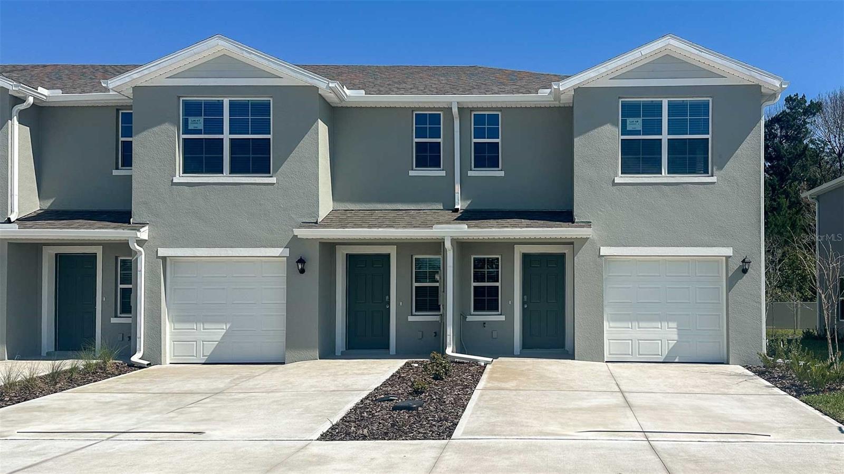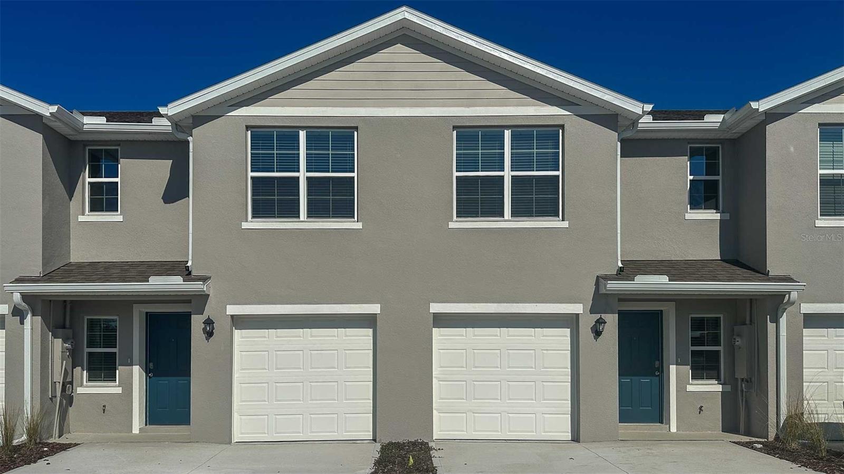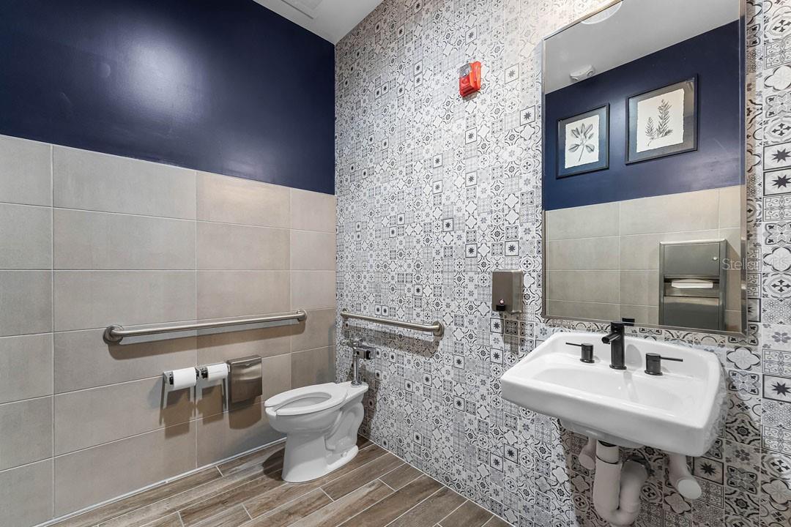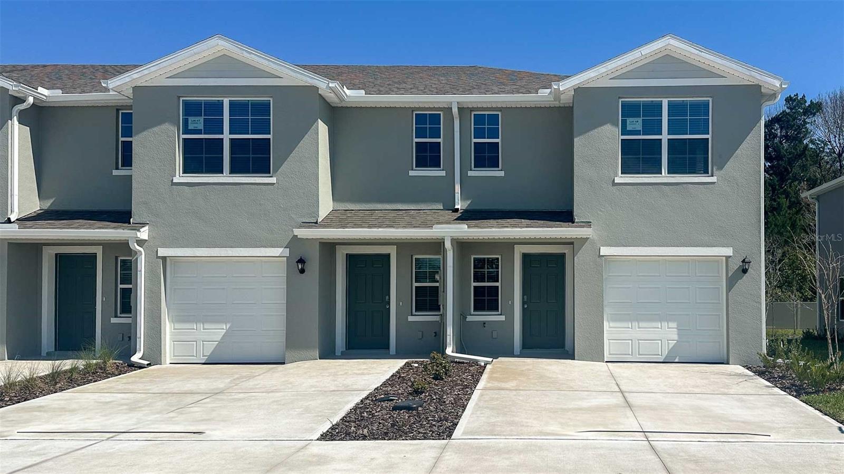6458 Horseshoe Lane Way, ST CLOUD, FL 34773
Property Photos
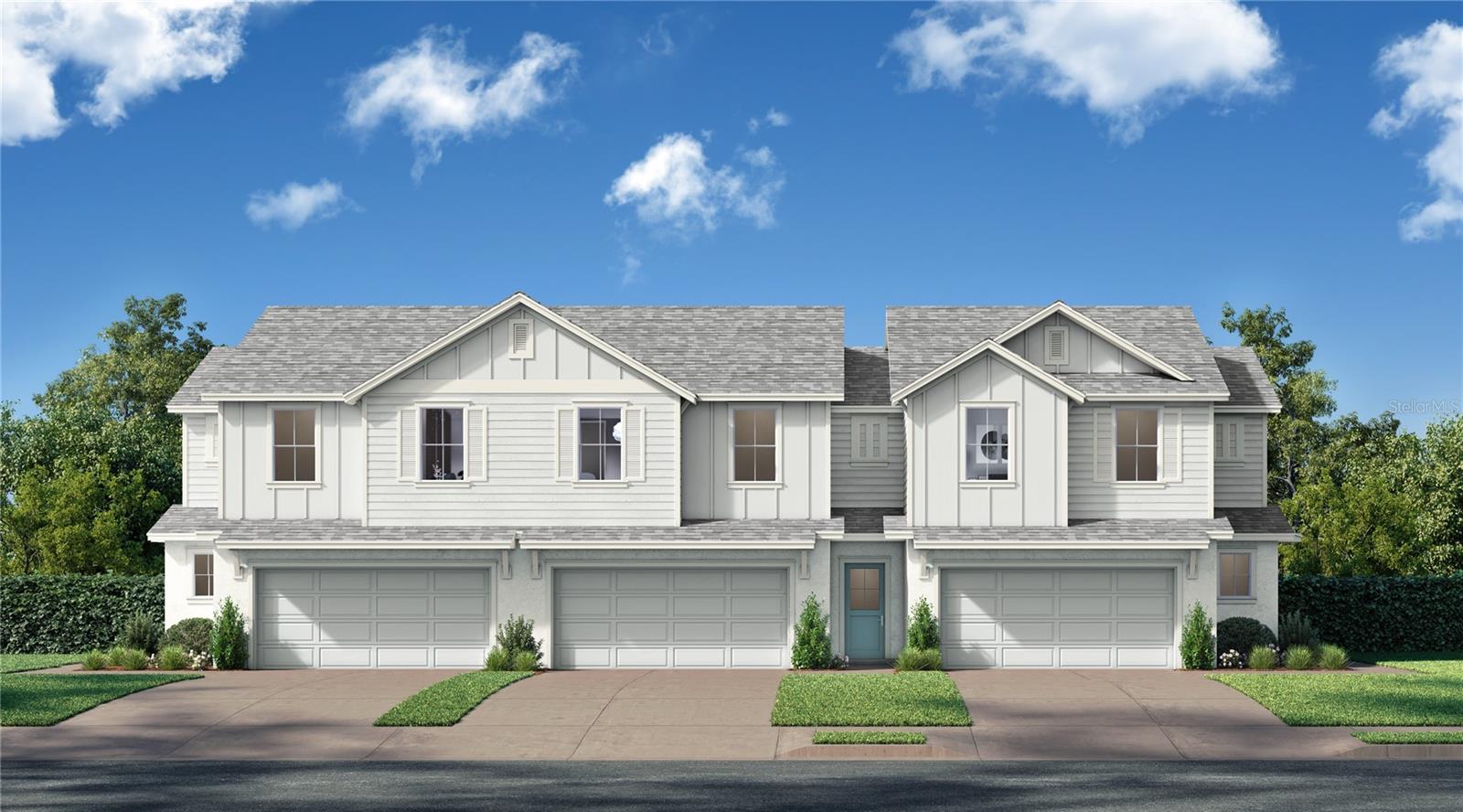
Would you like to sell your home before you purchase this one?
Priced at Only: $342,990
For more Information Call:
Address: 6458 Horseshoe Lane Way, ST CLOUD, FL 34773
Property Location and Similar Properties
- MLS#: O6299034 ( Residential )
- Street Address: 6458 Horseshoe Lane Way
- Viewed: 35
- Price: $342,990
- Price sqft: $175
- Waterfront: No
- Year Built: 2025
- Bldg sqft: 1965
- Bedrooms: 3
- Total Baths: 3
- Full Baths: 2
- 1/2 Baths: 1
- Garage / Parking Spaces: 2
- Days On Market: 79
- Additional Information
- Geolocation: 28.2156 / -81.1758
- County: OSCEOLA
- City: ST CLOUD
- Zipcode: 34773
- Subdivision: Cyrene At Harmony
- Elementary School: Harmony Community
- Middle School: Harmony
- High School: Harmony
- Provided by: DRB GROUP REALTY, LLC
- Contact: Adam Schott
- 407-270-2747

- DMCA Notice
-
DescriptionUnder Construction. Welcome to the Coronado floor plan at Cyrene at Harmony where style, comfort, and functionality come together in this beautifully designed townhome! This 3 bedroom, 2.5 bathroom corner unit provides exceptional natural light and a spacious, open layout thats perfect for modern living. As you enter, you're greeted by sleek tile flooring throughout the first floor, leading into a bright and airy living space. The chef inspired kitchen features 36" cabinets, granite countertops, and a large islandperfect for gathering with family and friends. Upstairs, enjoy the flexibility of a loft/flex spaceideal for a home office, playroom, or reading nook. The primary suite is a serene retreat with a walk in closet, and a luxurious ensuite bathroom that includes dual sinks and a spacious layout. Two additional upstairs bedrooms provide plenty of space for family, guests, or hobbies, and share a well appointed full bathroom conveniently located in the hallway. Step outside to your covered patio with pavers, the perfect spot to enjoy morning coffee or unwind in the evening. Being a corner unit, this home is filled with windows, bringing in amazing natural light throughout the day. Located in the desirable Cyrene at Harmony community, this home provide low maintenance living with upscale finishes in a serene setting. Dont miss your chance to own this move in ready townhome in one of Central Floridas most charming neighborhoods! *Photos may differ from actual home and are for illustrative purposes only*
Payment Calculator
- Principal & Interest -
- Property Tax $
- Home Insurance $
- HOA Fees $
- Monthly -
For a Fast & FREE Mortgage Pre-Approval Apply Now
Apply Now
 Apply Now
Apply NowFeatures
Building and Construction
- Builder Model: Coronado
- Builder Name: DRB Group
- Covered Spaces: 0.00
- Exterior Features: Rain Gutters, Sidewalk, Sprinkler Metered
- Flooring: Carpet, Tile
- Living Area: 1466.00
- Roof: Shingle
Property Information
- Property Condition: Under Construction
Land Information
- Lot Features: Corner Lot, In County, Landscaped, Sidewalk, Paved, Unincorporated
School Information
- High School: Harmony High
- Middle School: Harmony Middle
- School Elementary: Harmony Community School (K-5)
Garage and Parking
- Garage Spaces: 2.00
- Open Parking Spaces: 0.00
- Parking Features: Driveway, Garage Door Opener
Eco-Communities
- Water Source: Public
Utilities
- Carport Spaces: 0.00
- Cooling: Central Air
- Heating: Central, Electric, Heat Pump
- Pets Allowed: Cats OK, Dogs OK
- Sewer: Public Sewer
- Utilities: BB/HS Internet Available, Cable Available, Electricity Connected, Public, Sewer Connected, Sprinkler Meter, Sprinkler Recycled, Underground Utilities, Water Connected
Amenities
- Association Amenities: Maintenance, Park, Playground, Pool
Finance and Tax Information
- Home Owners Association Fee Includes: Pool, Escrow Reserves Fund, Maintenance Structure, Maintenance Grounds, Management
- Home Owners Association Fee: 250.00
- Insurance Expense: 0.00
- Net Operating Income: 0.00
- Other Expense: 0.00
- Tax Year: 2024
Other Features
- Appliances: Dishwasher, Disposal, Electric Water Heater, Microwave, Range
- Association Name: HomeRiver Group Orlando
- Association Phone: (407) 327-5824
- Country: US
- Furnished: Unfurnished
- Interior Features: Eat-in Kitchen, In Wall Pest System, PrimaryBedroom Upstairs, Smart Home, Solid Surface Counters, Stone Counters, Thermostat
- Legal Description: CYRENE AT HARMONY PB 34 PGS 109-110 LOT 8
- Levels: Two
- Area Major: 34773 - St Cloud (Harmony)
- Occupant Type: Owner
- Parcel Number: 24-26-31-3672-0001-0080
- Possession: Close Of Escrow
- Style: Coastal
- Views: 35
- Zoning Code: RES
Similar Properties
Nearby Subdivisions

- The Dial Team
- Tropic Shores Realty
- Love Life
- Mobile: 561.201.4476
- dennisdialsells@gmail.com








