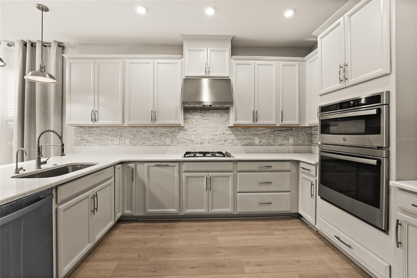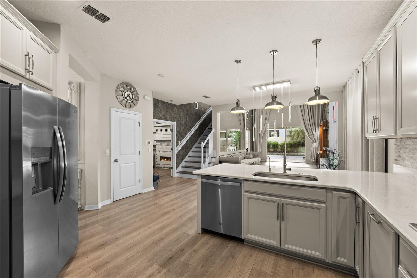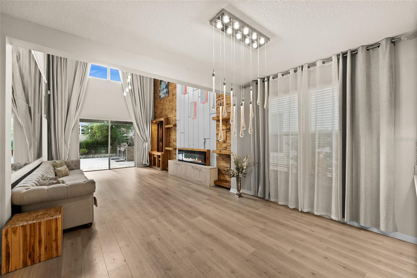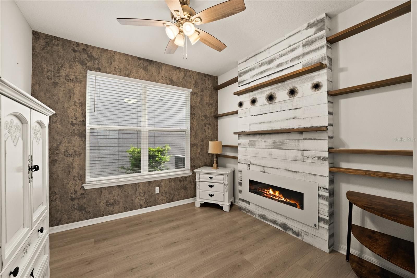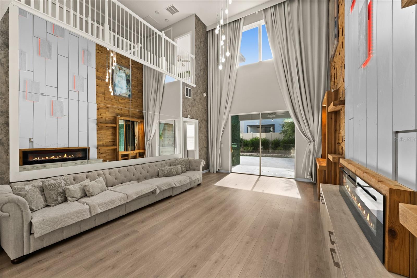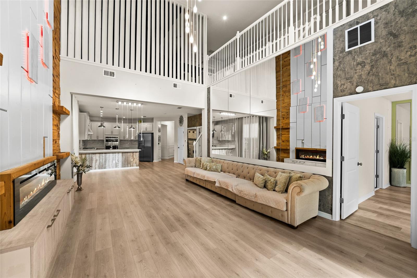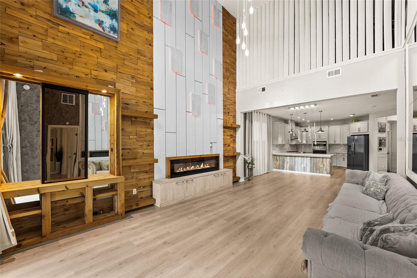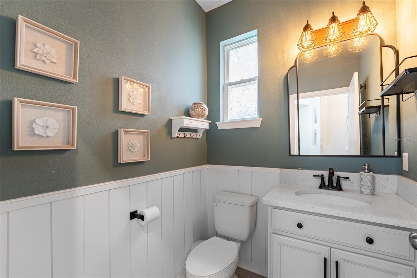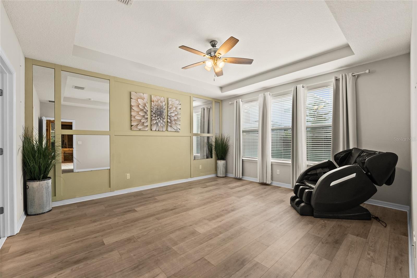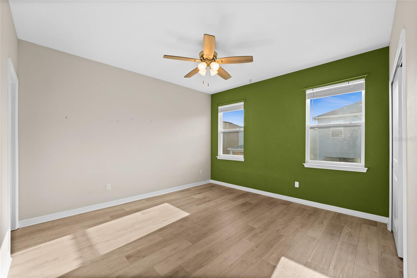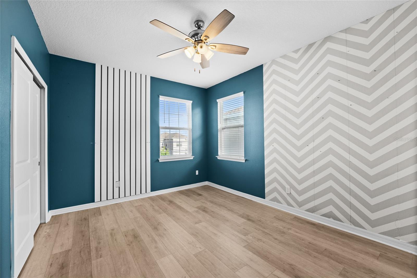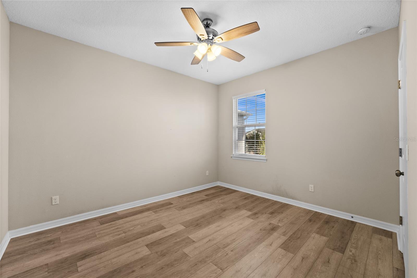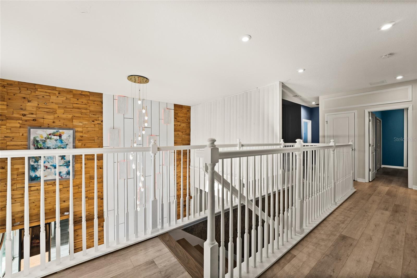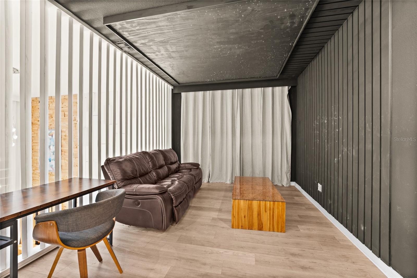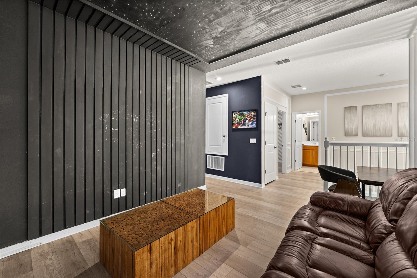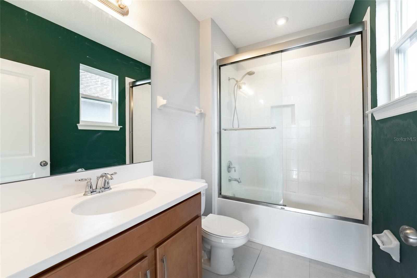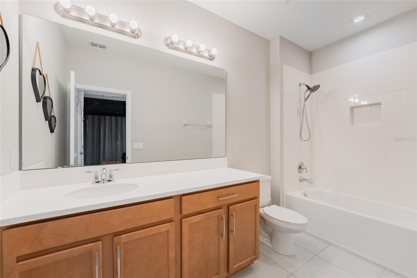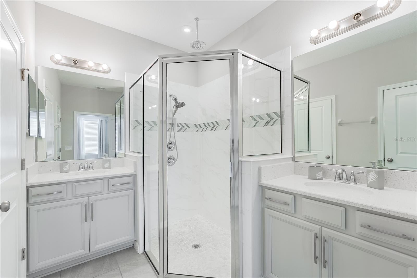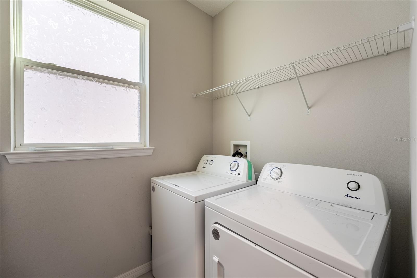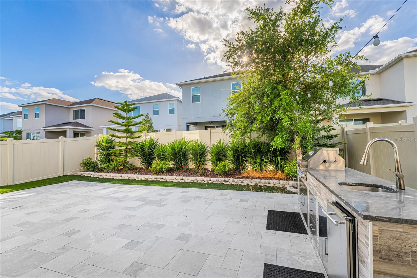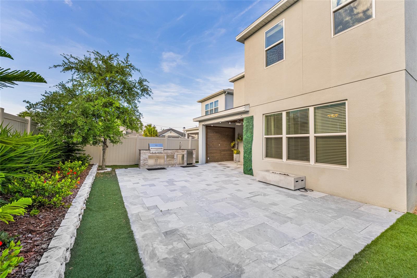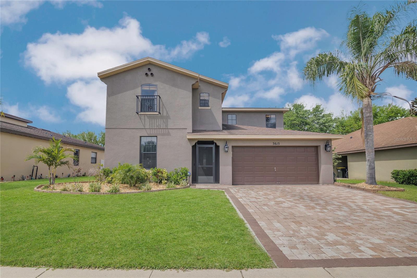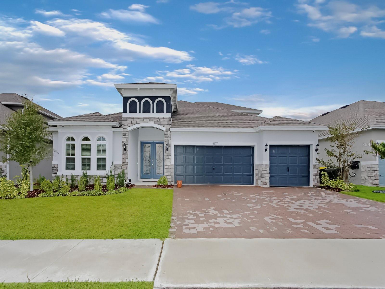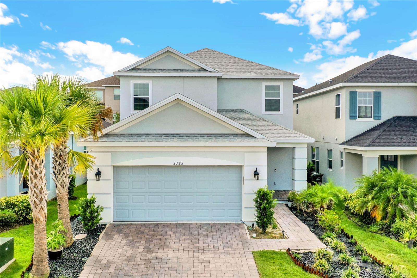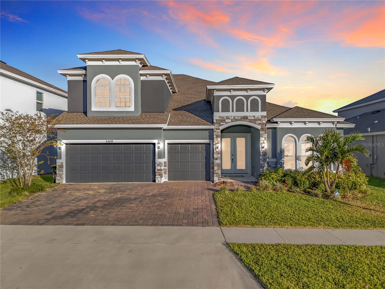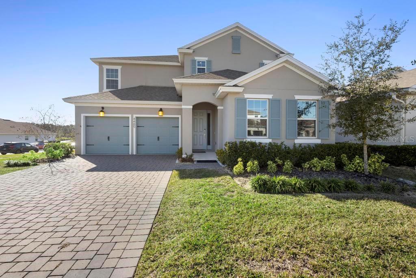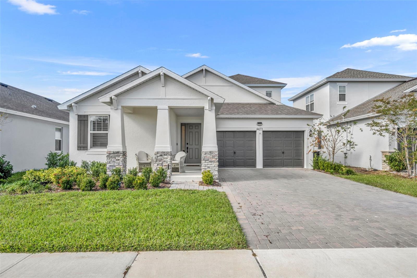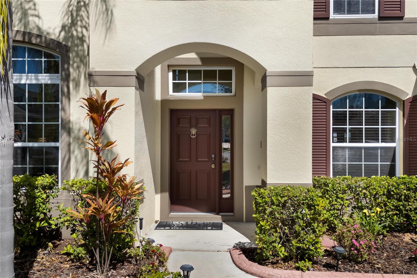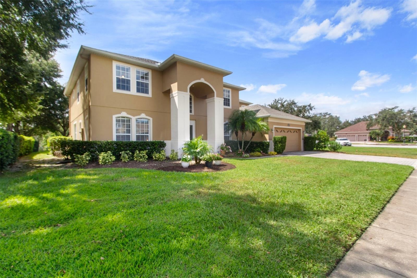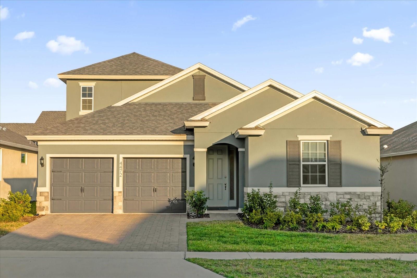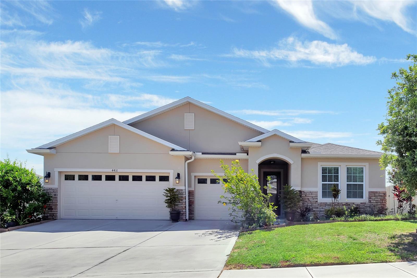2605 Pinnacle Lane, CLERMONT, FL 34711
Property Photos
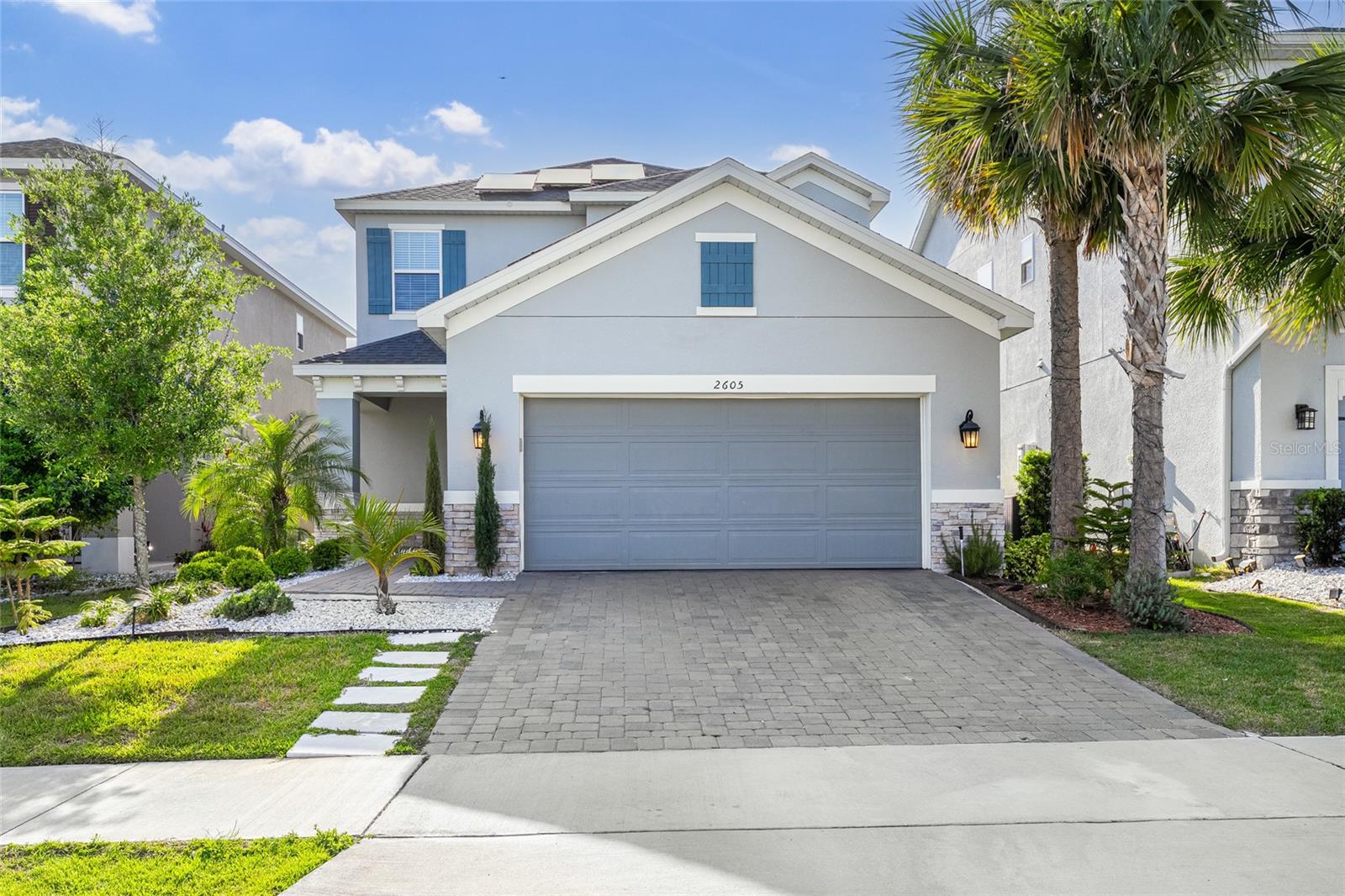
Would you like to sell your home before you purchase this one?
Priced at Only: $615,000
For more Information Call:
Address: 2605 Pinnacle Lane, CLERMONT, FL 34711
Property Location and Similar Properties






- MLS#: O6298352 ( Residential )
- Street Address: 2605 Pinnacle Lane
- Viewed: 20
- Price: $615,000
- Price sqft: $233
- Waterfront: No
- Year Built: 2021
- Bldg sqft: 2640
- Bedrooms: 4
- Total Baths: 4
- Full Baths: 3
- 1/2 Baths: 1
- Garage / Parking Spaces: 2
- Days On Market: 53
- Additional Information
- Geolocation: 28.5302 / -81.7029
- County: LAKE
- City: CLERMONT
- Zipcode: 34711
- Subdivision: Crestview
- Elementary School: Lost Lake Elem
- Middle School: Windy Hill Middle
- High School: Lake Minneola High
- Provided by: WRA BUSINESS & REAL ESTATE
- Contact: Jennifer Olmeda
- 407-512-1008

- DMCA Notice
Description
Stunning 2 Story Home in Gated Community in the Heart of Clermont!
This luxurious residence has been recently renovated and is in impeccable condition, ready to provide a sophisticated and comfortable lifestyle. With 4 bedrooms and 3.5 bathrooms, this home features an exclusive loft on the upper floor and is a true spectacle of design and functionality.
The gourmet kitchen is an invitation to the pleasure of cooking, equipped with high end quartz countertops, stainless steel appliances and modern finishes that delight the eye. The elegant laminate flooring, lowered ceilings and renovated bathrooms offer a perfect combination of modernity and comfort, with double sinks and spacious closets, meeting the highest quality standards.
The master suite is located on the ground floor, providing maximum convenience and practicality, as well as the fully equipped laundry room. The other bedrooms are located on the upper floor.
The two car garage with automatic gate ensures practicality, while the large outdoor area with gourmet style barbecue is perfect for moments of leisure and socializing.
The Crestview condominium also offers a community pool, playground, and sidewalks for your morning walks, creating the ideal environment for your family to enjoy leisure time with total security and privacy.
Located just a few minutes from Orlando and the city's main attractions, this home is a unique opportunity for those seeking the best in comfort, style, and practicality.
Schedule your visit today and discover the home of your dreams!
Description
Stunning 2 Story Home in Gated Community in the Heart of Clermont!
This luxurious residence has been recently renovated and is in impeccable condition, ready to provide a sophisticated and comfortable lifestyle. With 4 bedrooms and 3.5 bathrooms, this home features an exclusive loft on the upper floor and is a true spectacle of design and functionality.
The gourmet kitchen is an invitation to the pleasure of cooking, equipped with high end quartz countertops, stainless steel appliances and modern finishes that delight the eye. The elegant laminate flooring, lowered ceilings and renovated bathrooms offer a perfect combination of modernity and comfort, with double sinks and spacious closets, meeting the highest quality standards.
The master suite is located on the ground floor, providing maximum convenience and practicality, as well as the fully equipped laundry room. The other bedrooms are located on the upper floor.
The two car garage with automatic gate ensures practicality, while the large outdoor area with gourmet style barbecue is perfect for moments of leisure and socializing.
The Crestview condominium also offers a community pool, playground, and sidewalks for your morning walks, creating the ideal environment for your family to enjoy leisure time with total security and privacy.
Located just a few minutes from Orlando and the city's main attractions, this home is a unique opportunity for those seeking the best in comfort, style, and practicality.
Schedule your visit today and discover the home of your dreams!
Payment Calculator
- Principal & Interest -
- Property Tax $
- Home Insurance $
- HOA Fees $
- Monthly -
For a Fast & FREE Mortgage Pre-Approval Apply Now
Apply Now
 Apply Now
Apply NowFeatures
Building and Construction
- Covered Spaces: 0.00
- Exterior Features: Lighting, Outdoor Grill, Sidewalk
- Flooring: Laminate
- Living Area: 2640.00
- Roof: Shingle
Land Information
- Lot Features: Paved
School Information
- High School: Lake Minneola High
- Middle School: Windy Hill Middle
- School Elementary: Lost Lake Elem
Garage and Parking
- Garage Spaces: 2.00
- Open Parking Spaces: 0.00
- Parking Features: Garage Door Opener
Eco-Communities
- Water Source: Public
Utilities
- Carport Spaces: 0.00
- Cooling: Central Air
- Heating: Central
- Pets Allowed: Breed Restrictions, Yes
- Sewer: Public Sewer
- Utilities: BB/HS Internet Available, Cable Available, Sewer Available, Water Available
Finance and Tax Information
- Home Owners Association Fee Includes: Pool
- Home Owners Association Fee: 85.00
- Insurance Expense: 0.00
- Net Operating Income: 0.00
- Other Expense: 0.00
- Tax Year: 2024
Other Features
- Appliances: Dishwasher, Dryer, Microwave, Range, Refrigerator, Washer
- Association Name: Empire Management/ Vanessa DeAngelis
- Country: US
- Interior Features: Ceiling Fans(s), Eat-in Kitchen, Living Room/Dining Room Combo, Open Floorplan, Primary Bedroom Main Floor, Solid Wood Cabinets, Stone Counters, Thermostat, Tray Ceiling(s), Walk-In Closet(s)
- Legal Description: CRESTVIEW PB 71 PG 58-62 LOT 111 ORB 5969 PG 2001
- Levels: Two
- Area Major: 34711 - Clermont
- Occupant Type: Vacant
- Parcel Number: 34-22-26-0100-000-11100
- Views: 20
Similar Properties
Nearby Subdivisions
16th Fairway Villas
Acreage & Unrec
Anderson Hills
Arrowhead Ph 02
Arrowhead Ph 03
Aurora Homes Sub
Barrington Estates
Beacon Ridge At Legends
Bella Terra
Brighton At Kings Ridge Ph 02
Brighton At Kings Ridge Ph 03
Clermont
Clermont Aberdeen At Kings Rid
Clermont Beacon Ridge At Legen
Clermont Bridgestone At Legend
Clermont Dearcroft At Legends
Clermont Devonshire At Kings R
Clermont Edgewood Place
Clermont Emerald Lakes Coop Lt
Clermont Farms 122325
Clermont Hartwood Reserve Ph 0
Clermont Heights
Clermont Heritage Hills Ph 01
Clermont Heritage Hills Ph 02
Clermont Herring Hooks Estates
Clermont Huntington At Kings R
Clermont Indian Hills
Clermont Indian Shores Rep Sub
Clermont Lake View Heights
Clermont Lakeview Hills Ph 03
Clermont Lakeview Pointe
Clermont Lost Lake Tr B
Clermont Magnolia Park Ph 02 L
Clermont Magnolia Park Ph I Lt
Clermont Margaree Gardens Sub
Clermont Nottingham At Legends
Clermont Oak View
Clermont Orange Park
Clermont Point Place
Clermont Regency Hills Ph 03 L
Clermont Shady Nook
Clermont Skyridge Valley Ph 02
Clermont Skyridge Valley Ph 03
Clermont Skyview Sub
Clermont Southern Villas Sub
Clermont Summit Greens Ph 02b
Clermont Summit Greens Ph 02e
Clermont Sunnyside
Clermont Sussex At Kings Ridge
Clermont Tower Grove Sub
Clermont Woodlawn Rep
Crescent Bay
Crescent Cove Heights
Crescent Lake Club Second Add
Crescent Lake Club Thrid Add
Crescent West
Crescent West Sub
Crestview
Crestview Pb 71 Pg 5862 Lot 7
Crestview Ph Ii A Re
Crestview Ph Ii A Rep
Crestview Phase Ii
Cypress Landing
Devonshire At Kings Ridge Su
East Lake Estates Phase I
Featherstones Replat/caywood
Featherstones Replatcaywood
Foxchase
Greater Hills Ph 03 Tr A B
Greater Hills Ph 04
Greater Hills Ph 05
Greater Hills Ph 3
Greater Pine Ph 07
Greater Pines
Greater Pines Ph 06
Greater Pines Ph 08 Lt 802
Greater Pines Ph Ii Sub
Groveland
Groveland Farms 272225
Hammock Pointe
Hammock Pointe Sub
Hartwood Landing
Hartwood Lndg
Hartwood Lndg Ph 2
Hartwood Reserve Ph 01
Harvest Landing
Harvest Lndg
Harvest Lndgph 2a
Heritage Hills
Heritage Hills Ph 02
Heritage Hills Ph 2a
Heritage Hills Ph 4a East
Heritage Hills Ph 4b
Heritage Hills Ph 5a
Heritage Hills Ph 5b
Heritage Hills Ph 5c
Heritage Hills Ph 6b
Hidden Hills Ph Ii Sub
Highland Groves Ph I Sub
Highland Groves Ph Ii Sub
Highland Groves Ph Iii Sub
Highland Overlook Sub
Highland Point Sub
Highlander Estates
Hills Lake Louisa
Hills Lake Louisa Ph 03
Hills Of Lake Louisa Sub
Hunters Run
Hunters Run Ph 1
Hunters Run Ph 3
Huntington/kings Rdg
Huntingtonkings Rdg
Innovation At Hidden Lake
Johns Lake Estates
Johns Lake Estates Phase 2
Johns Lake Landing
Johns Lake Lndg Ph 2
Johns Lake Lndg Ph 3
Johns Lake Lndg Ph 4
Johns Lake Lndg Ph 5
Johns Lake North
Kings Ridge
Kings Ridge Aberdeen
Kings Ridge Brighton
Kings Ridge Devonshire
Kings Ridge Highgate
Kings Ridge Manchester
Kings Ridge Sussex
Kings Ridge Sussex Lt 01 Orb
Kings Ridge | Brighton
Kings Ridge Sutherland
Lake Clair Place
Lake Clair Place Sub
Lake Crescent Pines Sub
Lake Highlands Co
Lake Hlnds Co 56
Lake Louisa Estates
Lake Louisa Highlands
Lake Louisa Highlands Ph 01
Lake Louisa Highlands Ph 03 Lt
Lake Louisa Oaks
Lake Minnehaha Shores
Lake Minneola Landing Sub
Lake Nellie Crossing
Lake Ridge Club First Add
Lake Ridge Club Sub
Lake Susan Homesites
Lake Valley Sub
Lakeview Pointe
Linwood Sub
Lost Lake
Louisa Grande Sub
Magnolia Bay Sub
Magnolia Island Sub
Magnolia Island Tr A
Magnolia Park Ph 1
Magnolia Pointe Sub
Manchester At Kings Ridge
Manchester At Kings Ridge Ph 0
Manchester At Kings Ridge Ph I
Manchester At Kings Ridge Phas
Marsh Hammock Ph 02 Lt 73 Orb
Montclair Ph Ii Sub
Monte Vista Park Farms 25
Northridge Ph 3
Not Available-other
Not In Hernando
Not On The List
Nottingham At Legends
Oak Hill Estates Sub
Osprey Pointe Sub
Overlook At Lake Louisa
Overlook At Lake Louisa Ph 01
Overlook At Lake Louisa Ph 02
Overlooklk Louise Ph 1
Palisades
Palisades Ph 01
Palisades Ph 02a
Palisades Ph 02b
Palisades Ph 02d Lt 270 Pb 52
Palisades Ph 3a
Pillars Ridge
Pineloch Ph Ii Sub
Postal Colony
Postal Colony 35-22-26
Postal Colony 352226
Preston Cove Sub
Royal View Estates
Seasons At Palisades
Shores Of Lake Clair Sub
Skiing Paradise Ph 2
Skyridge Valley Ph 01
Somerset Ests Ph I
South Hampton At Kings Ridge
Southern Fields Ph I
Southern Pines
Spring Valley Phase Iii
Summit Greens
Summit Greens Ph 01
Summit Greens Ph 02
Summit Greens Ph 02d Lt 01 Bei
Summit Greens Ph 2d
Sunburst Estates Ph Ii Sub
Sunshine Hills
Sunshine Hills Sub
Susans Landing
Susans Landing Ph 01
Susans Landing Ph 02
Sutherland At Kings Ridge
Swiss Fairways Ph One Sub
Tuscany Estates
Vacation Village Condo
Village Green
Village Green Pt Rep Sub
Village Green Sub
Vista Grande
Vista Grande Ph I Sub
Vista Grande Ph Ii Sub
Vistas Add 02
Vistas Sub
Waterbrooke Ph 1
Waterbrooke Ph 3
Waterbrooke Ph 4
Waterbrooke Phase 6
Waterbrooke Phase 6a
Wellington At Kings Ridge Ph 0
Whitehallkings Rdg Ph Ii
Williams Place
Contact Info

- The Dial Team
- Tropic Shores Realty
- Love Life
- Mobile: 561.201.4476
- dennisdialsells@gmail.com




