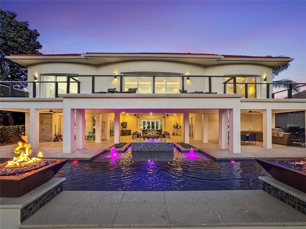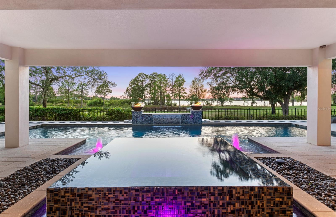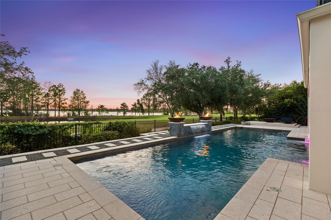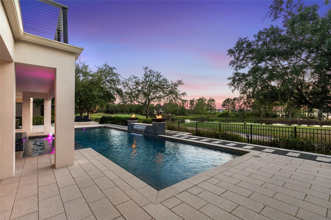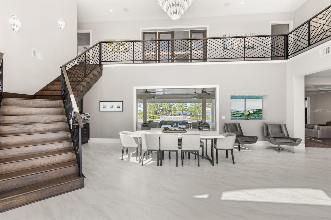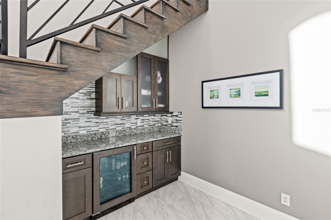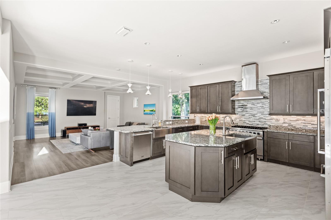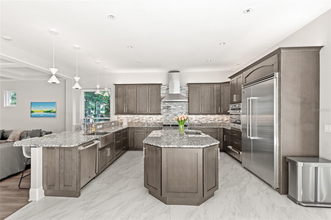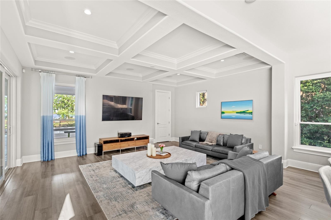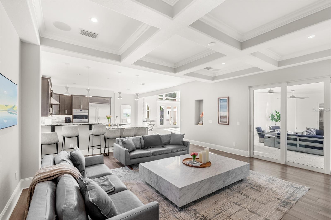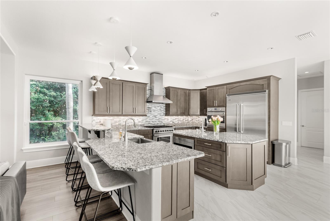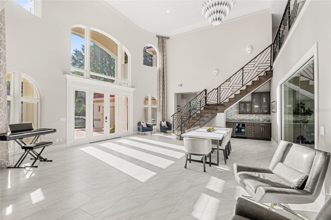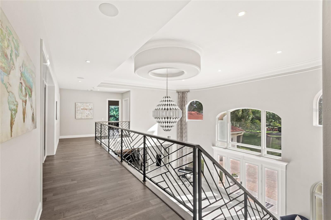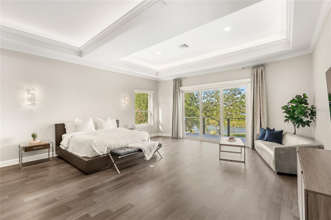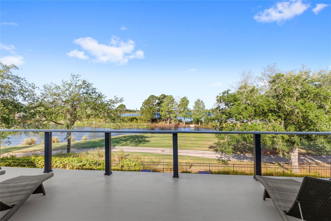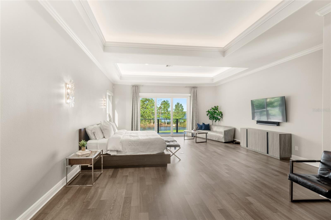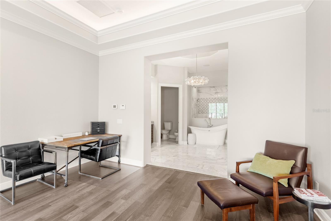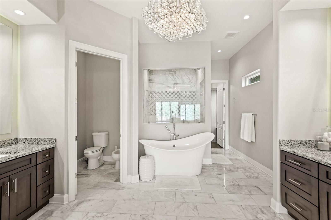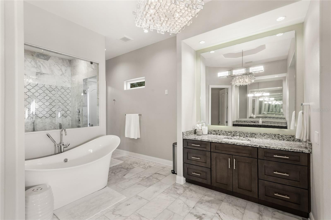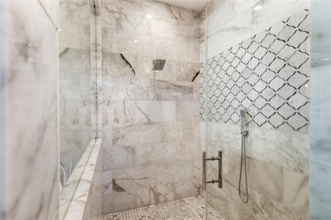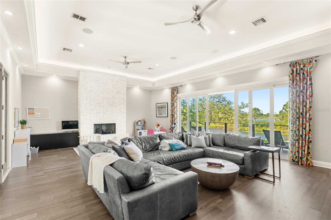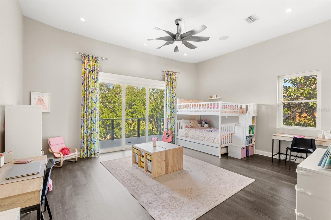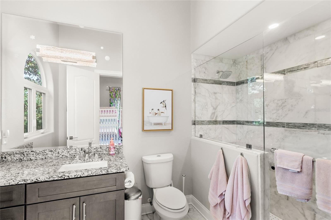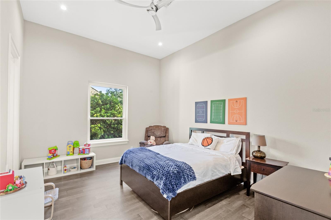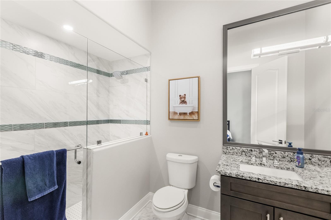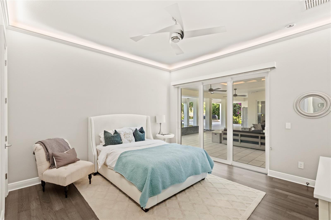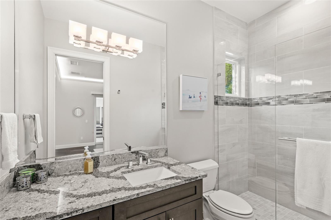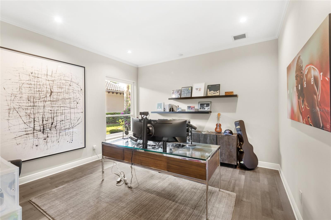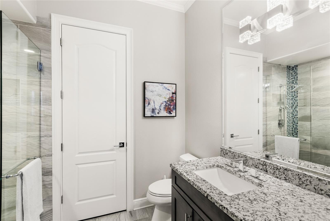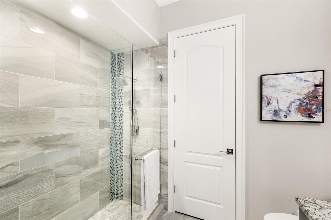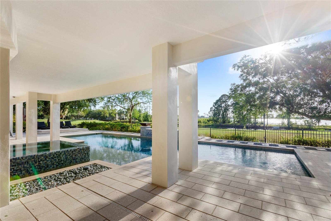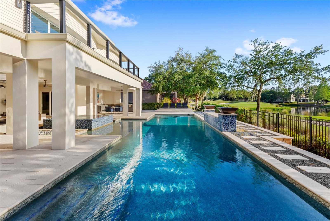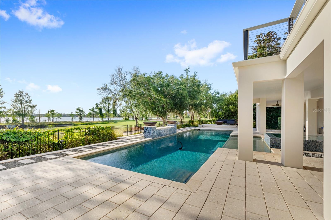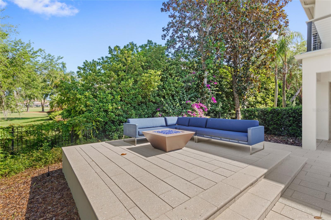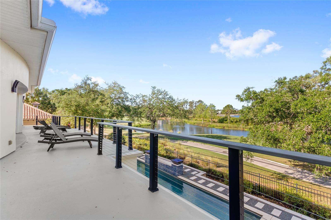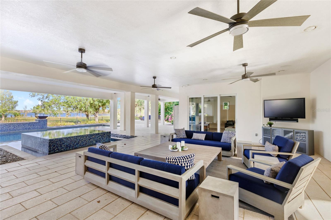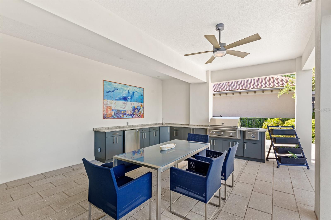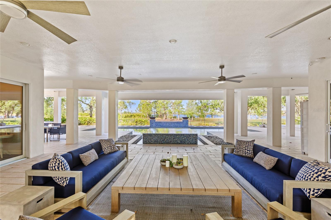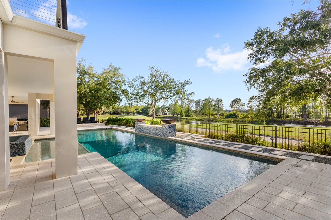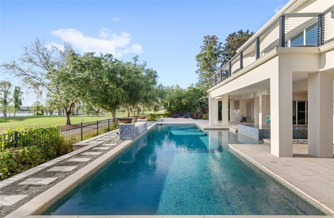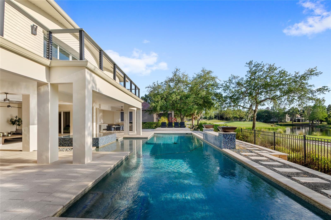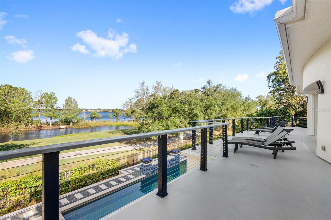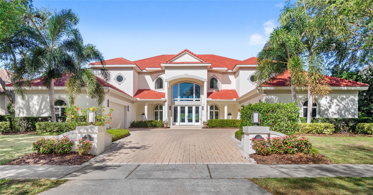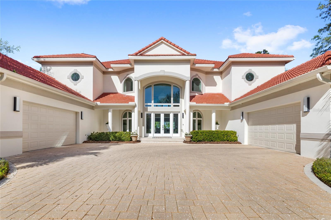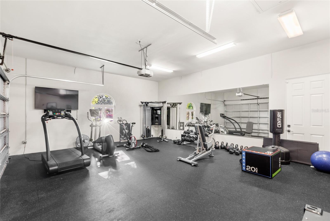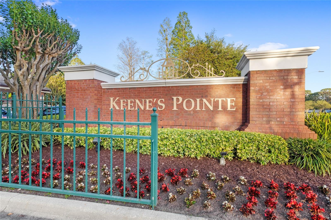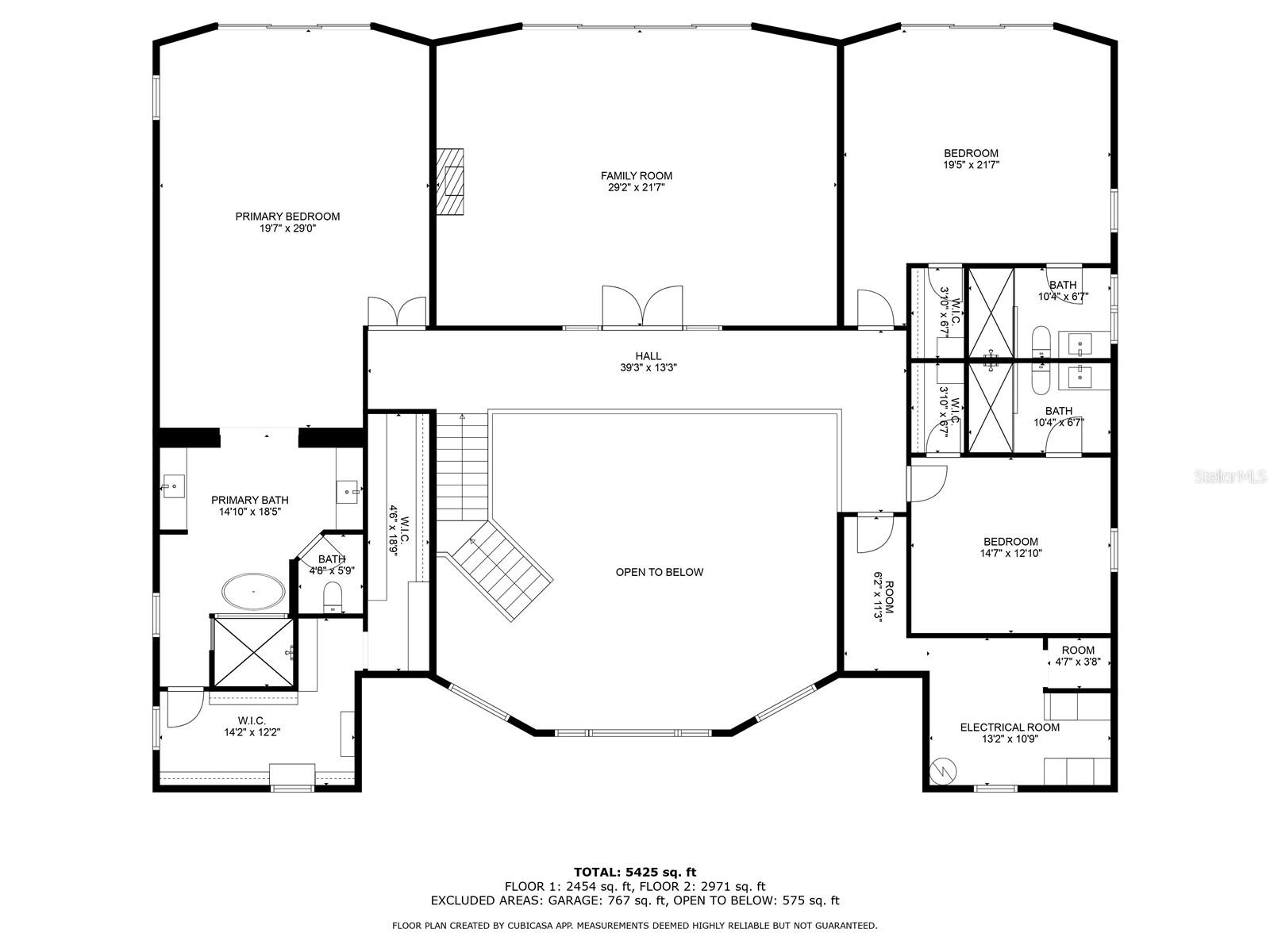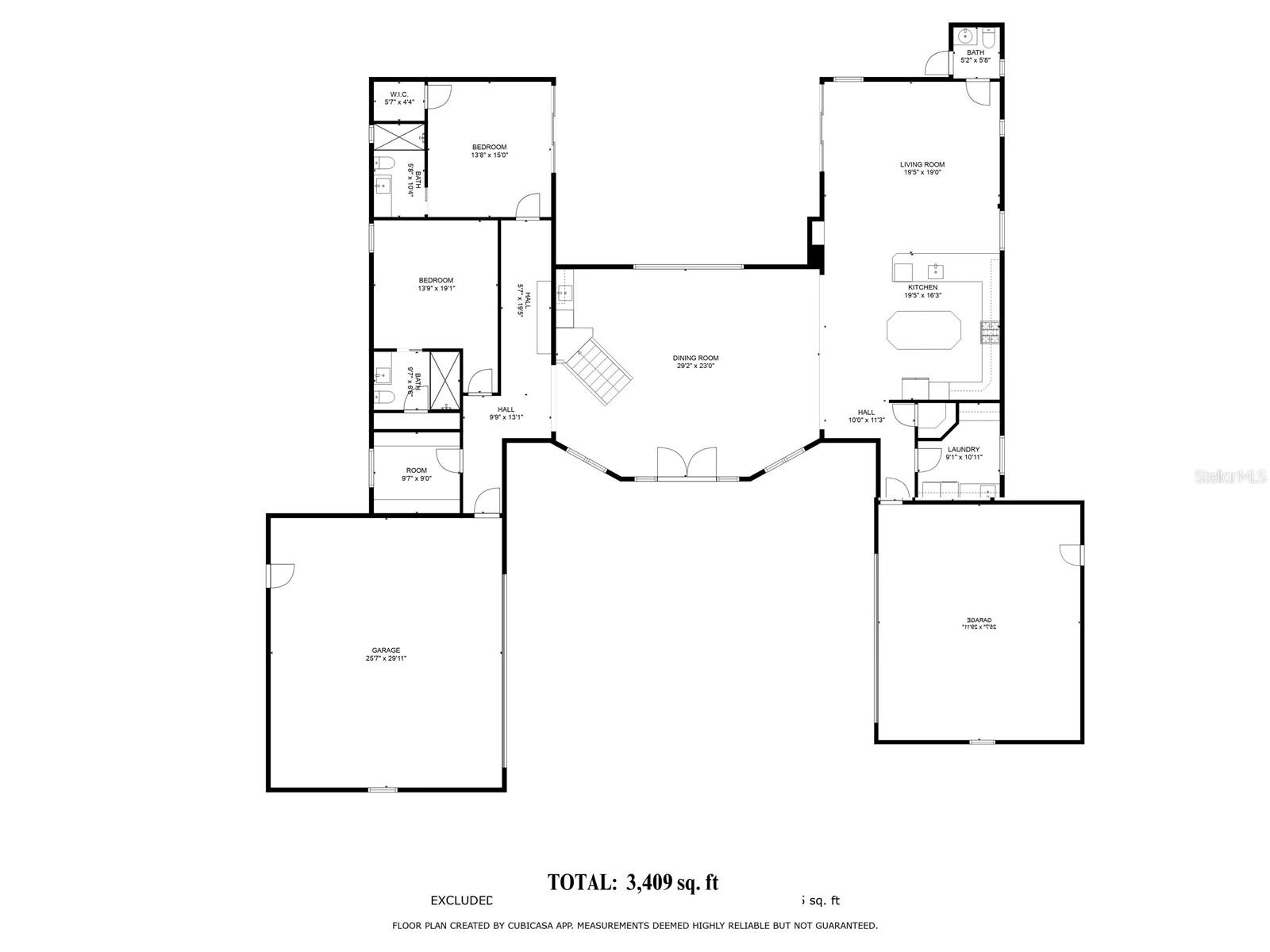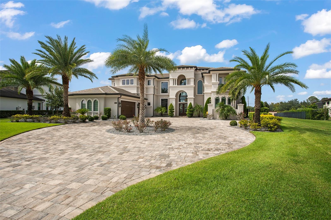11255 Macaw Ct, WINDERMERE, FL 34786
Property Photos
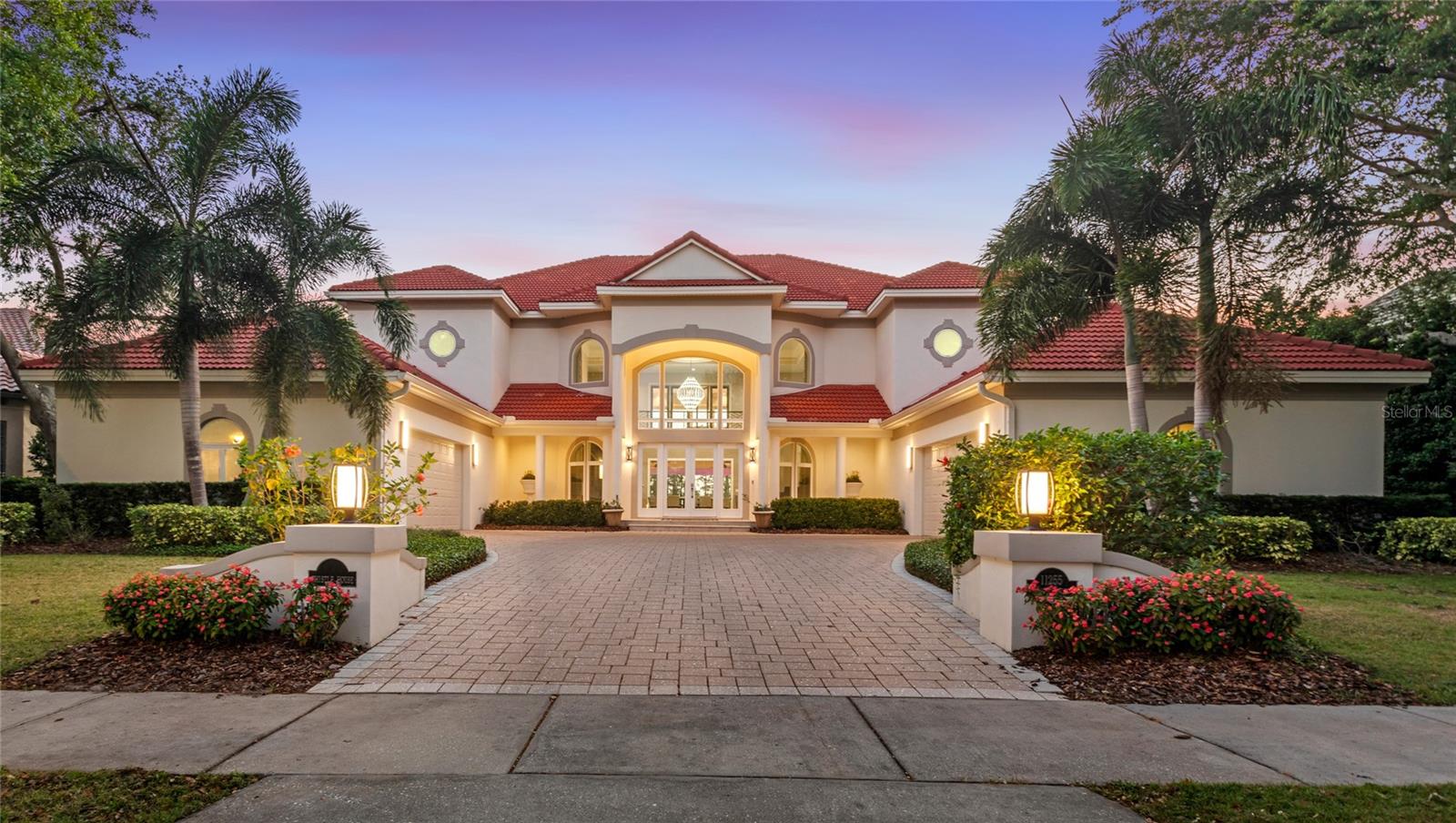
Would you like to sell your home before you purchase this one?
Priced at Only: $3,295,000
For more Information Call:
Address: 11255 Macaw Ct, WINDERMERE, FL 34786
Property Location and Similar Properties
- MLS#: O6295195 ( Residential )
- Street Address: 11255 Macaw Ct
- Viewed: 42
- Price: $3,295,000
- Price sqft: $330
- Waterfront: No
- Year Built: 2003
- Bldg sqft: 9982
- Bedrooms: 5
- Total Baths: 6
- Full Baths: 5
- 1/2 Baths: 1
- Garage / Parking Spaces: 4
- Days On Market: 17
- Additional Information
- Geolocation: 28.4554 / -81.5469
- County: ORANGE
- City: WINDERMERE
- Zipcode: 34786
- Subdivision: Keenes Pointe Ut 06 50 95
- Elementary School: Windermere Elem
- Middle School: Bridgewater
- High School: Windermere
- Provided by: KELLER WILLIAMS ELITE PARTNERS III REALTY
- Contact: Ken Pozek
- 321-527-5111

- DMCA Notice
-
DescriptionExperience sweeping views of the golf course and tranquil sunsets over Lake Burden along with a front row seat to nightly Disney fireworksfrom this beautifully reimagined residence in the guard gated Keenes Pointe neighborhood. Designed with transitional interiors, this five bedroom, five and a half bath home blends warm textures, clean lines, and an effortless connection to its natural surroundings. Step inside to a soaring two story great room where natural light pours through expansive glass, framing uninterrupted views. A graceful staircase leads to the second level, home to a serene primary suite, cozy media lounge with fireplace, and private ensuiteall opening onto an extended balcony with stunning elevated vantage points. The primary retreat is a study in calm, with backlit tray ceiling, dual vanities, free standing tub, oversized walk in shower, and boutique style closet. Upstairs also offers a second ensuite and generous storage area. Downstairs, the floor plan is centered around an inviting indoor outdoor flowideal for gatherings or quiet nights in. To one side, two guest suites offer comfort and privacy. To the other, a fully curated chefs kitchen features a center island w/ plenty of seating, dual stainless farm sinks, pot filler, and a full suite of Viking appliances. The kitchen seamlessly transitions to the family room and beyond to the lanai, where glass doors disappear to merge inside and out. Outdoor living is redefined here: a resort caliber pool, immersive overflow spa, sun shelf, water features, fire bowls, and ambient lightingall surrounded by extensive pavers and lush landscaping. The oversized covered lanai includes a summer kitchen with built in grill w/ additional burner, beverage fridge, open air shower, and plenty of ceiling fans. The split 4 car garage (2/2) offers a mini AC unit, EV charger, and epoxy flooring. A rare opportunity to own one of Windermeres coveted lake and golf front homes. Call today to schedule a private showing
Payment Calculator
- Principal & Interest -
- Property Tax $
- Home Insurance $
- HOA Fees $
- Monthly -
For a Fast & FREE Mortgage Pre-Approval Apply Now
Apply Now
 Apply Now
Apply NowFeatures
Building and Construction
- Covered Spaces: 0.00
- Exterior Features: Balcony, Irrigation System, Lighting, Outdoor Grill, Outdoor Kitchen, Outdoor Shower, Rain Gutters, Sidewalk, Sliding Doors
- Flooring: Hardwood, Tile
- Living Area: 5845.00
- Roof: Tile
Land Information
- Lot Features: Cul-De-Sac, On Golf Course, Sidewalk, Paved
School Information
- High School: Windermere High School
- Middle School: Bridgewater Middle
- School Elementary: Windermere Elem
Garage and Parking
- Garage Spaces: 4.00
- Open Parking Spaces: 0.00
- Parking Features: Driveway, Electric Vehicle Charging Station(s), Garage Door Opener, Oversized, Split Garage
Eco-Communities
- Pool Features: Gunite, Heated, In Ground, Lap, Lighting, Outside Bath Access, Pool Sweep, Tile
- Water Source: Public
Utilities
- Carport Spaces: 0.00
- Cooling: Central Air
- Heating: Central, Natural Gas
- Pets Allowed: Yes
- Sewer: Septic Tank
- Utilities: BB/HS Internet Available, Electricity Connected, Natural Gas Connected, Public
Amenities
- Association Amenities: Basketball Court, Gated, Optional Additional Fees, Playground, Recreation Facilities, Storage
Finance and Tax Information
- Home Owners Association Fee Includes: Guard - 24 Hour, Recreational Facilities
- Home Owners Association Fee: 276.00
- Insurance Expense: 0.00
- Net Operating Income: 0.00
- Other Expense: 0.00
- Tax Year: 2024
Other Features
- Appliances: Bar Fridge, Built-In Oven, Cooktop, Dishwasher, Disposal, Exhaust Fan, Gas Water Heater, Microwave, Range Hood, Refrigerator, Wine Refrigerator
- Association Name: Leland Management
- Association Phone: 407-909-9099
- Country: US
- Interior Features: Built-in Features, Ceiling Fans(s), Dry Bar, Eat-in Kitchen, Kitchen/Family Room Combo, Living Room/Dining Room Combo, Open Floorplan, PrimaryBedroom Upstairs, Solid Wood Cabinets, Stone Counters, Tray Ceiling(s), Vaulted Ceiling(s), Walk-In Closet(s), Window Treatments
- Legal Description: KEENES POINTE UT 6 50/95 LOT 438
- Levels: Two
- Area Major: 34786 - Windermere
- Occupant Type: Owner
- Parcel Number: 28-23-30-4079-04-380
- Style: Craftsman, Custom, Mediterranean
- View: Golf Course, Pool, Water
- Views: 42
- Zoning Code: P-D
Similar Properties
Nearby Subdivisions
Aladar On Lake Butler
Ashlin Fark Ph 2
Bellaria
Belmere Village G2 48 65
Belmere Village G3 48 70
Belmere Village G5
Butler Bay
Casa Del Lago Rep
Casabella
Casabella Ph 2
Chaine De Lac
Chaine Du Lac
Down Point Sub
Down Point Subdivision
Downs Cove Camp Sites
Enclave
Estates At Windermere
Estates At Windermere First Ad
Glenmuir
Gotha Town
Isleworth
Keenes Point
Keenes Pointe
Keenes Pointe 46104
Keenes Pointe Ut 04 Sec 31 48
Keenes Pointe Ut 06 50 95
Kelso On Lake Butler
Lake Burden South Ph 2
Lake Burden South Ph I
Lake Clarice Plantation
Lake Down Cove
Lake Down Crest
Lake Down Village
Lake Sawyer Estates
Lakes
Lakes Of Windermere
Lakes Of Windermerepeachtree
Lakes Windermere Ph 01 49 108
Lakeswindermere Ph 02a
Lakeswindermerepeachtree
Landings At Lake Sawyer
Legado
Les Terraces
Manors At Butler Bay Ph 01
Metcalf Park Rep
Palms At Windermere
Peachtree Park
Preston Square
Providence Ph 01 50 03
Reserve At Belmere
Reserve At Belmere Ph 02 48 14
Reserve At Belmere Ph 2
Reserve At Lake Butler Sound
Reserve At Lake Butler Sound 4
Reserve At Waterford Pointe Ph
Sanctuarylkswindermere
Sawyer Shores Sub
Sawyer Sound
Silver Woods Ph 01
Silver Woods Ph 03
Stillwater Xing Prcl Sc13 Ph 1
Summerport Beach
Tildens Grove
Tildens Grove Ph 01 4765
Tildens Grove Ph 1
Tuscany Ridge 50 141
Waterford Pointe
Waterford Pointe Ph 2 Rep
Waterstone
Wauseon Ridge
Westover Reserve
Westside Village
Whitney Islesbelmere Ph 02
Willows At Lake Rhea Ph 01
Willows At Lake Rhea Ph 02
Willows At Lake Rhea Ph 03
Windermere
Windermere Isle
Windermere Isle Ph 2
Windermere Lndgs Fd1
Windermere Lndgs Ph 02
Windermere Lndgs Ph 2
Windermere Terrace
Windermere Town
Windermere Town Rep
Windermere Trails
Windermere Trails Ph 3b
Windermere Trails Phase 1b
Windermere Trls Ph 1c
Windermere Trls Ph 3b
Windermere Trls Ph 4a
Windermere Trls Ph 4b
Windermere Trls Ph 5a
Windermere Trls Ph 5b
Windsor Hill
Windstone

- The Dial Team
- Tropic Shores Realty
- Love Life
- Mobile: 561.201.4476
- dennisdialsells@gmail.com



