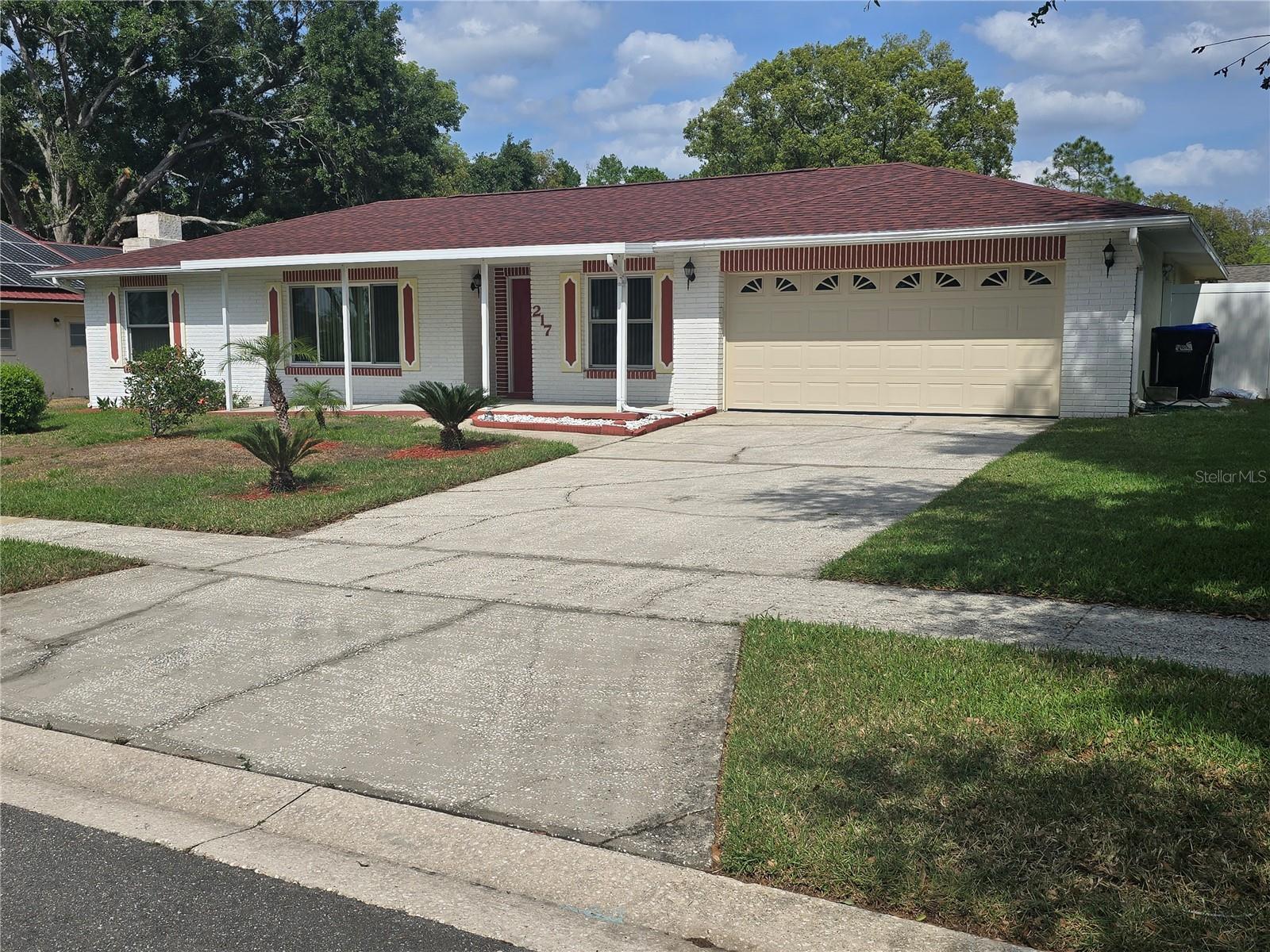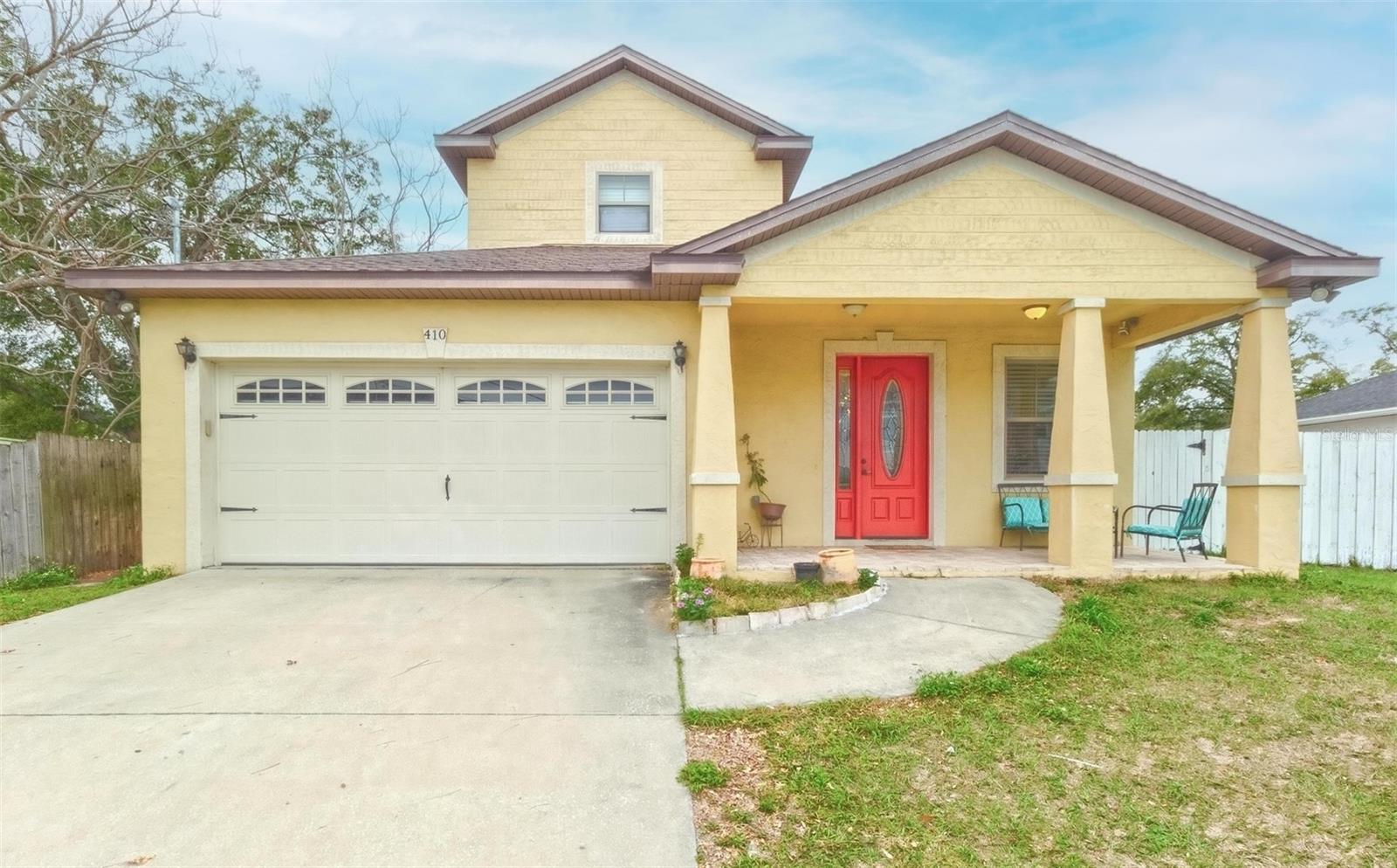217 Longleaf Court, ORLANDO, FL 32835
Property Photos

Would you like to sell your home before you purchase this one?
Priced at Only: $385,000
For more Information Call:
Address: 217 Longleaf Court, ORLANDO, FL 32835
Property Location and Similar Properties
- MLS#: O6295009 ( Residential )
- Street Address: 217 Longleaf Court
- Viewed: 15
- Price: $385,000
- Price sqft: $148
- Waterfront: No
- Year Built: 1980
- Bldg sqft: 2598
- Bedrooms: 3
- Total Baths: 2
- Full Baths: 2
- Days On Market: 53
- Additional Information
- Geolocation: 28.5432 / -81.481
- County: ORANGE
- City: ORLANDO
- Zipcode: 32835
- Subdivision: Oak Meadows
- Elementary School: Oak Hill Elem
- Middle School: Gotha
- High School: Olympia
- Provided by: FOLIO REALTY LLC

- DMCA Notice
-
DescriptionSouthwest Orlando opportunity for 1st time home buyers or investment property. Oak Meadows & Jacaranda Subdivision nearby to Metrowest with no HOA! Oversized 75' X 115' lot with fencing and generous sized rear yard with storage shed and separate shed with a well for irrigation plus the utility room sink and exterior spigot near garage. New roof in 2023 plus HVAC in 2020 with whole house purified UV process, insulated windows in 2020, hot water heater 2017 & garage door in 2019. Some fresh interior paint welcomes your tour of this 3 Bedroom floor plan that includes a separate Dining Room and Formal Living Room, Kitchen with skylight & a spacious Family Room plus a Fireplace with French Doors that joins the enclosed rear Bonus 25' X 10' Porch, not under A/C. Massey Sentricon termite bond transferable & currently doing the yard fertilization. Close by to Metrowest Center for shopping and dining plus Orlando Health Hospital, Home Depot & Lowes too. All area Theme Parks and Millenia Mall plus OIA Airport with downtown Orlando also nearby. Major road connectors that includes Florida Turnpike, Routes 408 for East/West travels & 429 to Tampa & Ocala or I 4 for Daytona to Tampa connections. This home is ready for new Owners to make their personal renovations for future Family experiences and memories to enjoy!
Payment Calculator
- Principal & Interest -
- Property Tax $
- Home Insurance $
- HOA Fees $
- Monthly -
For a Fast & FREE Mortgage Pre-Approval Apply Now
Apply Now
 Apply Now
Apply NowFeatures
Building and Construction
- Covered Spaces: 0.00
- Exterior Features: Private Mailbox, Storage
- Fencing: Vinyl, Wood
- Flooring: Ceramic Tile, Concrete, Hardwood, Laminate
- Living Area: 1968.00
- Other Structures: Shed(s)
- Roof: Shingle
Land Information
- Lot Features: Cul-De-Sac, In County, Landscaped, Level, Near Public Transit, Sidewalk, Paved
School Information
- High School: Olympia High
- Middle School: Gotha Middle
- School Elementary: Oak Hill Elem
Garage and Parking
- Garage Spaces: 2.00
- Open Parking Spaces: 0.00
- Parking Features: Driveway, Garage Door Opener, Ground Level
Eco-Communities
- Water Source: Public, Well
Utilities
- Carport Spaces: 0.00
- Cooling: Central Air
- Heating: Electric
- Sewer: Public Sewer
- Utilities: BB/HS Internet Available, Cable Available, Electricity Connected, Fire Hydrant
Finance and Tax Information
- Home Owners Association Fee: 0.00
- Insurance Expense: 0.00
- Net Operating Income: 0.00
- Other Expense: 0.00
- Tax Year: 2024
Other Features
- Appliances: Convection Oven, Cooktop, Dishwasher, Disposal, Electric Water Heater, Exhaust Fan, Range, Range Hood, Refrigerator
- Country: US
- Furnished: Unfurnished
- Interior Features: Ceiling Fans(s)
- Legal Description: OAK MEADOWS UNIT 3 8/147 LOT 16
- Levels: One
- Area Major: 32835 - Orlando/Metrowest/Orlo Vista
- Occupant Type: Vacant
- Parcel Number: 26-22-28-6068-00-160
- Possession: Close Of Escrow
- Views: 15
- Zoning Code: P-D
Similar Properties
Nearby Subdivisions
Conroy Club 4786
Courtleigh Park
Crescent Heights
Crescent Hills
Cypress Landing
Cypress Landing Ph 03
Fairway Cove
Frisco Bay
Hamptons
Hawksnest
Jacaranda
Joslin Grove Park
Lake Hill
Lake Rose Pointe
Lake Rose Pointe Ph 02
Lake Rose Ridge Rep
Metrowest
Metrowest Rep Tr 10
Metrowest Sec 01
Metrowest Sec 03
Metrowest Sec 05
Metrowest Sec 07
Not Applicable
Oak Meadows
Oak Meadows Pd Ph 03
Orla Vista Heights
Orlo Vista Heights Add
Orlo Vista Terrace
Palm Cove Estates
Palma Vista
Palma Vista Metrowest Rep
Palma Vista Ph 02 4783
Palma Vista Rep
Pembrooke
Ridgemoore Ph 01
Ridgemoore Ph 02
Roseview Sub
Stonebridge Lakes J K
Summer Lakes
Tr G Rep
Tradewinds
Valencia Hills
Vineland Oaks
Vista Royale
Westminster Landing Ph 01
Westmont
Westmoor Ph 01
Westmoor Ph 04d
Willowwood
Winter Hill North Add

- The Dial Team
- Tropic Shores Realty
- Love Life
- Mobile: 561.201.4476
- dennisdialsells@gmail.com









































