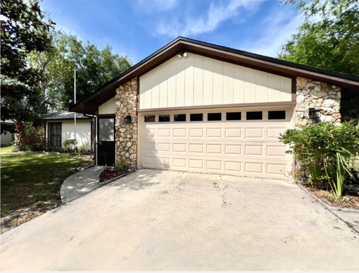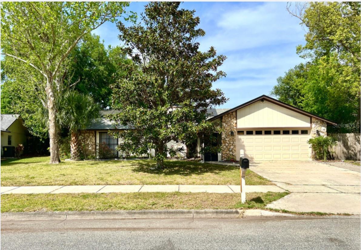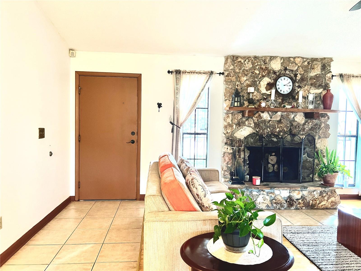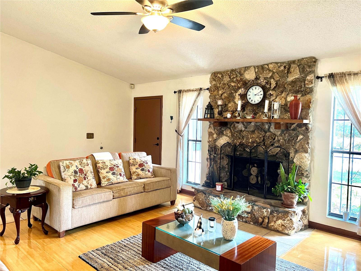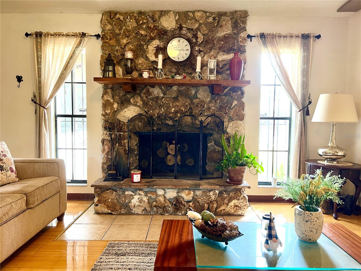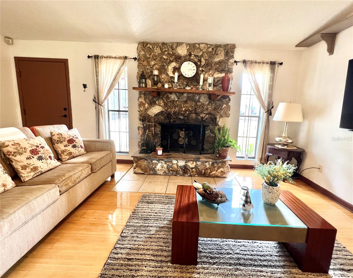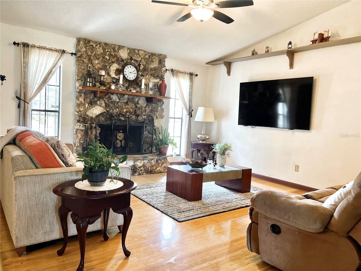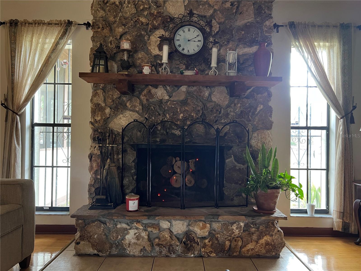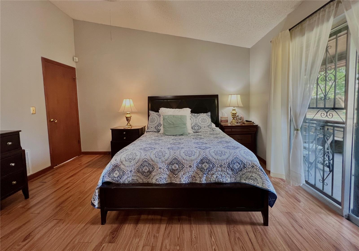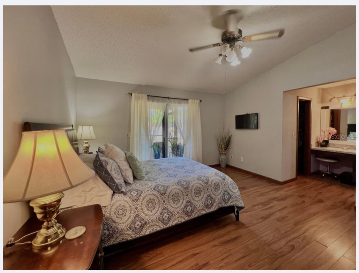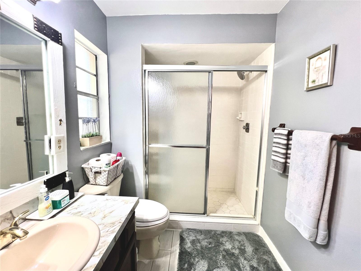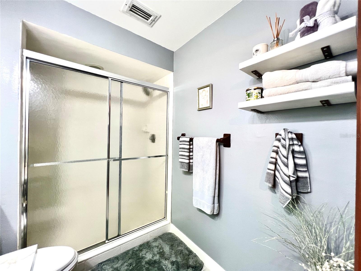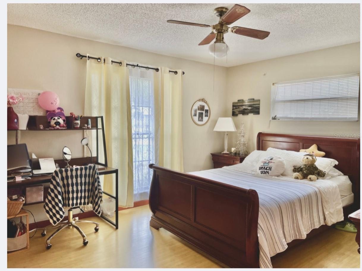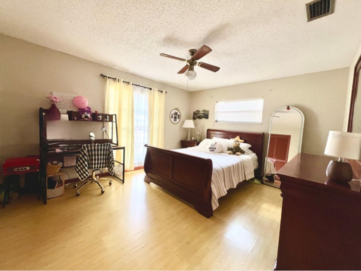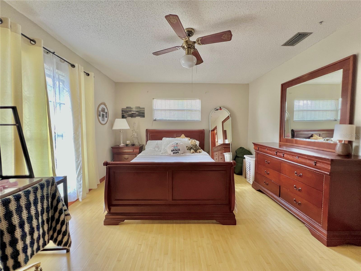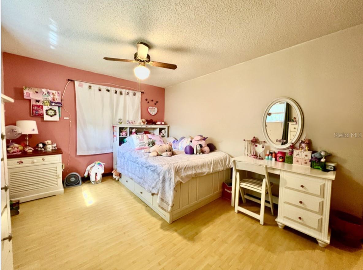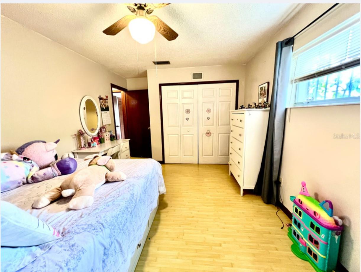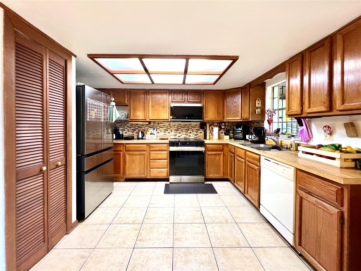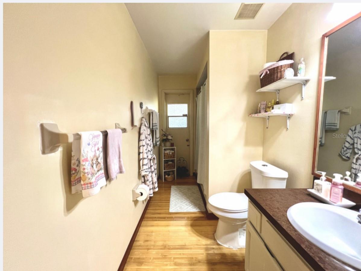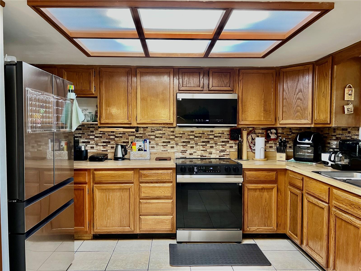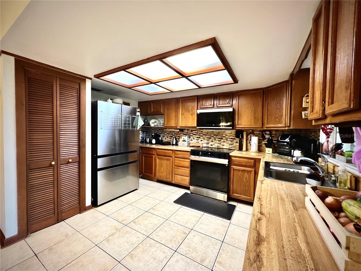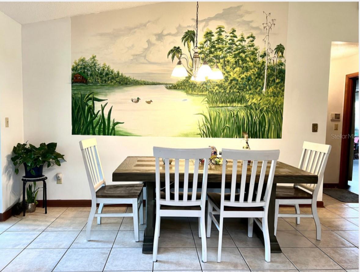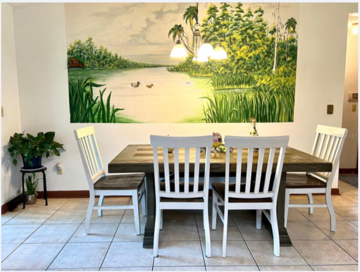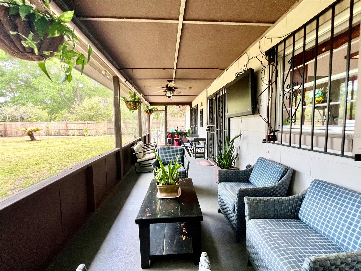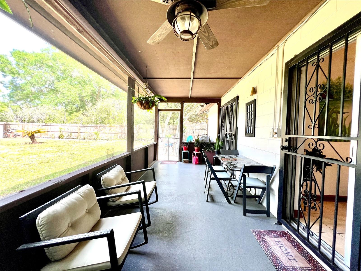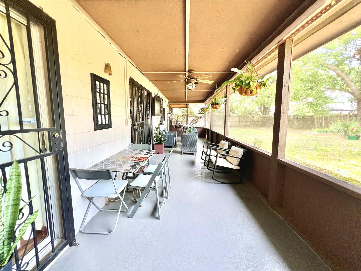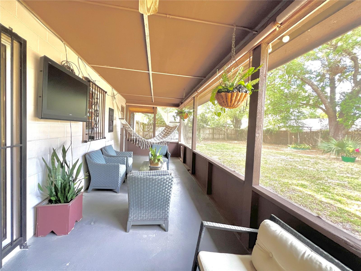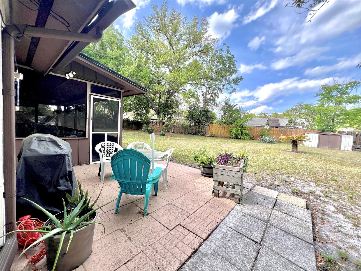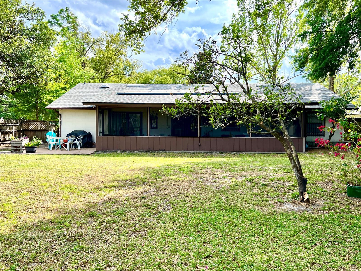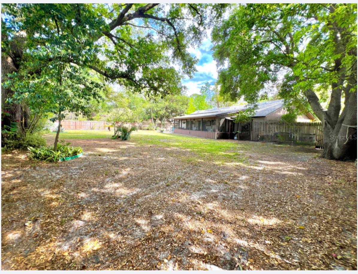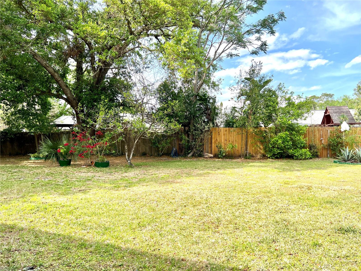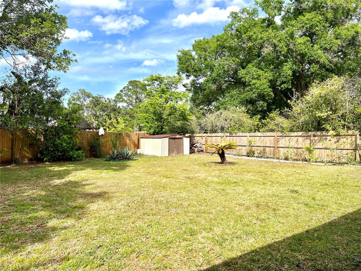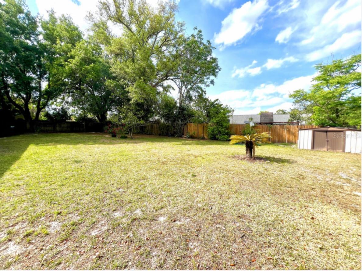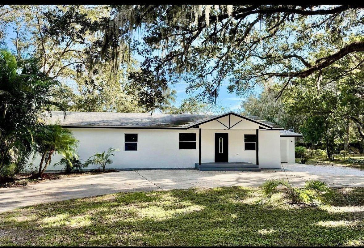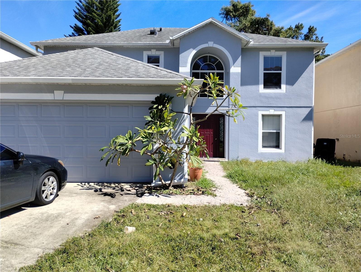203 Mcvay Drive, SANFORD, FL 32773
Property Photos
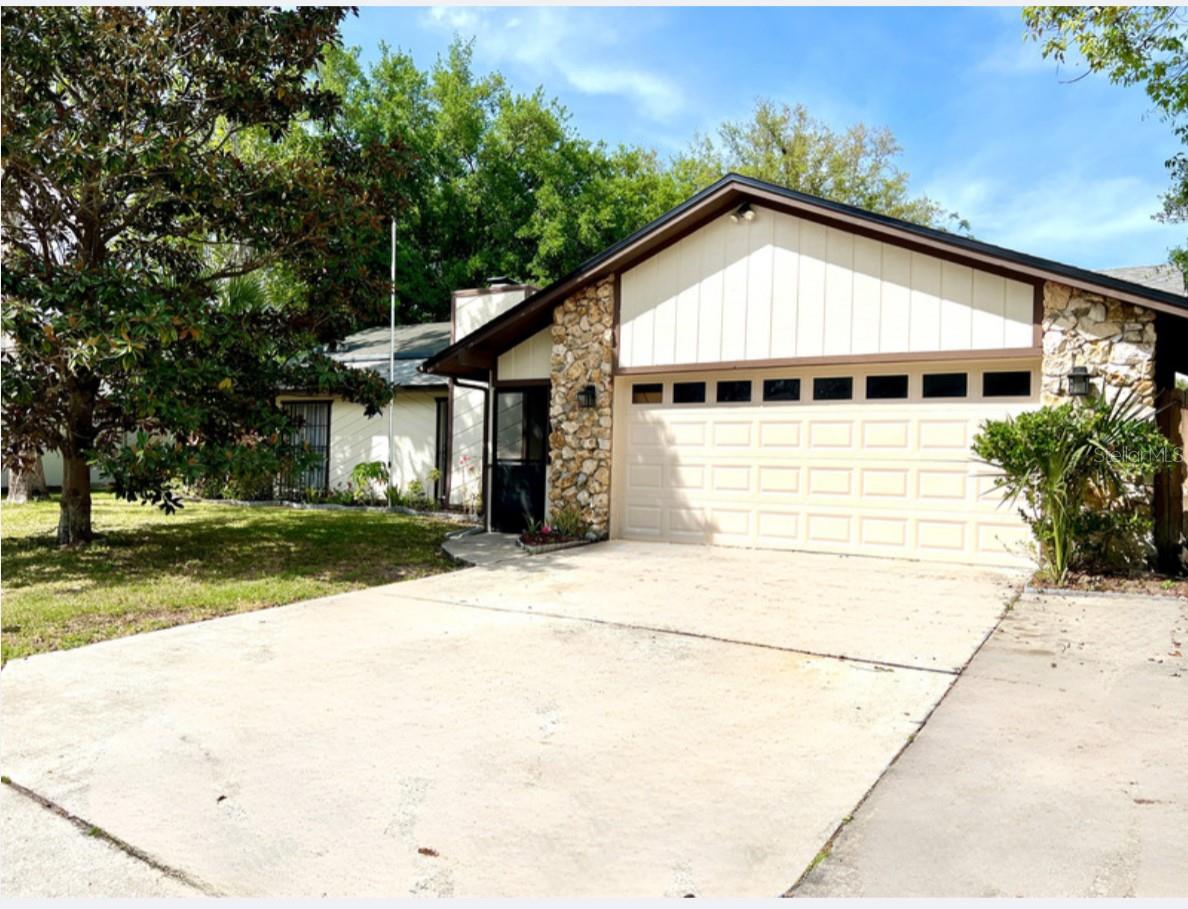
Would you like to sell your home before you purchase this one?
Priced at Only: $335,000
For more Information Call:
Address: 203 Mcvay Drive, SANFORD, FL 32773
Property Location and Similar Properties






- MLS#: O6293880 ( Residential )
- Street Address: 203 Mcvay Drive
- Viewed: 11
- Price: $335,000
- Price sqft: $143
- Waterfront: No
- Year Built: 1980
- Bldg sqft: 2346
- Bedrooms: 3
- Total Baths: 2
- Full Baths: 2
- Garage / Parking Spaces: 2
- Days On Market: 50
- Additional Information
- Geolocation: 28.7683 / -81.2591
- County: SEMINOLE
- City: SANFORD
- Zipcode: 32773
- Subdivision: Sanora
- Elementary School: Wicklow Elementary
- Middle School: Millennium Middle
- High School: Seminole High
- Provided by: LPT REALTY, LLC
- Contact: Glenis Galindo
- 877-366-2213

- DMCA Notice
Description
Welcome to this charming and spacious 3 bedroom, 2 bathroom home, offering a perfect blend of comfort, privacy, and outdoor enjoyment. Located in a sought after community with access to exceptional amenities, this property is a true gem.
Take a brief walk to the clubhouse and enjoy access to the beautiful pool, tennis court and playground. They are perfect for relaxation and social gatherings. The nearby park provides a peaceful retreat for outdoor activities. With 24/7 community surveillance, all around gated home and a completely fenced backyard, you can rest easy knowing your family is safe and secure.
Inside, you'll find 3 impressibly large and well appointed bedrooms with plenty of space to spread out. The cozy living room features a working fireplace, ideal for cool evenings and the holidays. The kitchen is fully equipped with modern appliances, including a refrigerator, stove, microwave and dishwasher. This lovely home comes with washer and dryer for your convenience. Save on energy with a 7 year old HVAC system, water heater from 2025, roof and solar panels from 2023.
For the garden enthusiast, the oversized backyard is a true delight. Enjoy fresh fruit right from your own garden, with papaya, lemon, mango, avocado, and pineapple trees ready to be enjoyed. Don't miss the opportunity to call this stunning property your new home. Schedule your viewing today!
Description
Welcome to this charming and spacious 3 bedroom, 2 bathroom home, offering a perfect blend of comfort, privacy, and outdoor enjoyment. Located in a sought after community with access to exceptional amenities, this property is a true gem.
Take a brief walk to the clubhouse and enjoy access to the beautiful pool, tennis court and playground. They are perfect for relaxation and social gatherings. The nearby park provides a peaceful retreat for outdoor activities. With 24/7 community surveillance, all around gated home and a completely fenced backyard, you can rest easy knowing your family is safe and secure.
Inside, you'll find 3 impressibly large and well appointed bedrooms with plenty of space to spread out. The cozy living room features a working fireplace, ideal for cool evenings and the holidays. The kitchen is fully equipped with modern appliances, including a refrigerator, stove, microwave and dishwasher. This lovely home comes with washer and dryer for your convenience. Save on energy with a 7 year old HVAC system, water heater from 2025, roof and solar panels from 2023.
For the garden enthusiast, the oversized backyard is a true delight. Enjoy fresh fruit right from your own garden, with papaya, lemon, mango, avocado, and pineapple trees ready to be enjoyed. Don't miss the opportunity to call this stunning property your new home. Schedule your viewing today!
Payment Calculator
- Principal & Interest -
- Property Tax $
- Home Insurance $
- HOA Fees $
- Monthly -
For a Fast & FREE Mortgage Pre-Approval Apply Now
Apply Now
 Apply Now
Apply NowFeatures
Building and Construction
- Covered Spaces: 0.00
- Exterior Features: Private Mailbox, Sidewalk, Sliding Doors
- Flooring: Ceramic Tile, Wood
- Living Area: 1512.00
- Roof: Shingle
School Information
- High School: Seminole High
- Middle School: Millennium Middle
- School Elementary: Wicklow Elementary
Garage and Parking
- Garage Spaces: 2.00
- Open Parking Spaces: 0.00
Eco-Communities
- Water Source: Public
Utilities
- Carport Spaces: 0.00
- Cooling: Central Air
- Heating: Central
- Pets Allowed: Yes
- Sewer: Public Sewer
- Utilities: Cable Connected, Public, Sewer Connected, Water Connected
Amenities
- Association Amenities: Park, Pool, Security
Finance and Tax Information
- Home Owners Association Fee Includes: Recreational Facilities, Security
- Home Owners Association Fee: 625.00
- Insurance Expense: 0.00
- Net Operating Income: 0.00
- Other Expense: 0.00
- Tax Year: 2024
Other Features
- Appliances: Convection Oven, Dishwasher, Dryer, Electric Water Heater, Microwave
- Association Name: Sanora Homeowners' Association
- Country: US
- Interior Features: Ceiling Fans(s), L Dining, Thermostat, Walk-In Closet(s)
- Legal Description: LOTS 15 & 16 (LESS W 20 FT OF LOT 16) BLK F SANORA UNITS 1 & 2 REPLAT PB 17 PG 12
- Levels: One
- Area Major: 32773 - Sanford
- Occupant Type: Owner
- Parcel Number: 07-20-31-505-0F00-0150
- Views: 11
- Zoning Code: SR1AA
Similar Properties
Nearby Subdivisions
Bakers Crossing Ph 1
Bakers Crossing Ph 2
Cadence Park
Cadence Park Two
Citrus Heights
Concorde
Crystal Park
Dreamwold
Geneva Terrace
Heatherwood
Hidden Lake
Hidden Lake Ph 2
Hidden Lake Ph 2 Unit 2
Hidden Lake Ph 3
Hidden Lake Ph 3 Unit 6
Kensington Reserve
Kensington Reserve Ph Ii
Kensington Reserve Ph Iii
Lake Jesup Woods
Loch Arbor Country Club E
Loch Arbor Country Club Entran
Loch Arbor Fairlane Sec
Loch Arbor-phillips Sec
Lords 1st Add To Citrus
Lot 23 Rose Hill Pb 54 Pgs 41
Mayfair Club Ph 2
Mecca Hammock
Not In Subdivision
Not On The List
Other
Palm Terrace
Park View 1st Add
Parkview Place
Pine Crest Heights Rep
Placid Woods Ph 1
Placid Woods Ph 3
Princeton Place
Ramblewood
Reagan Pointe
Rose Hill
Sanford Place
Sanora
Sanora Units 1 & 2 Rep
Sec 01 Twp 20s Rge 30e N 110 F
South Pinecrest
South Pinecrest 3rd Add
Sterling Woods
Sunland Estates
Sunland Estates 1st Add
Sunvista
Woodbine
Woodmere Park 2nd Rep
Woodruffs Sub Frank L
Wyndham Preserve
Contact Info

- The Dial Team
- Tropic Shores Realty
- Love Life
- Mobile: 561.201.4476
- dennisdialsells@gmail.com



