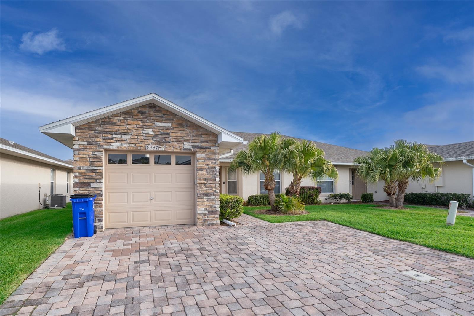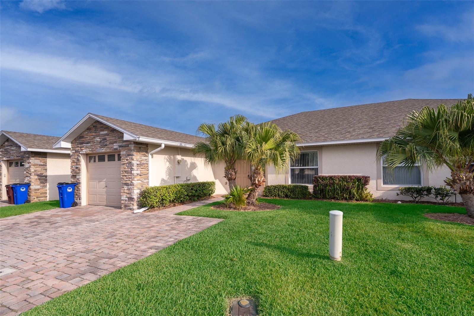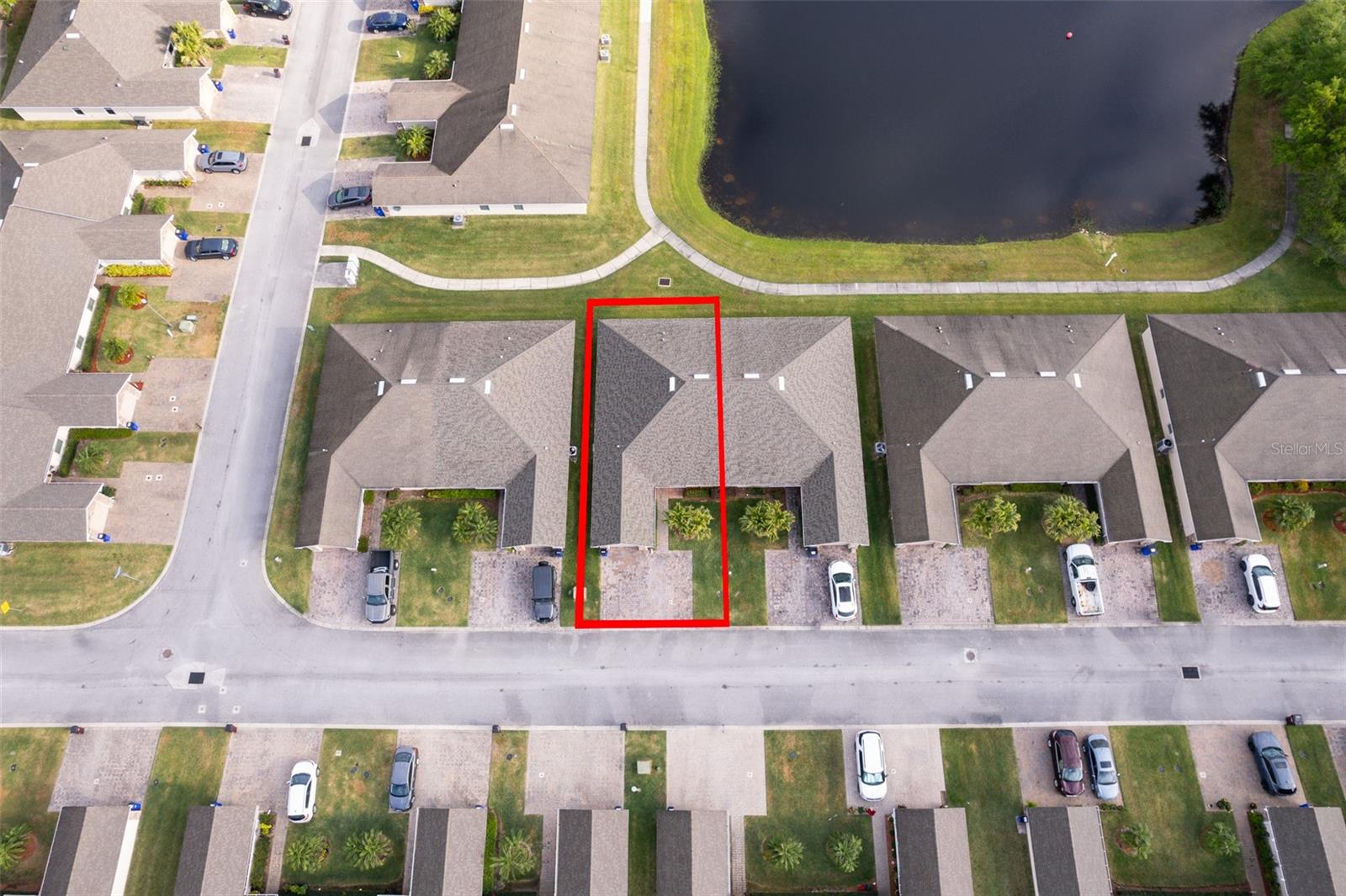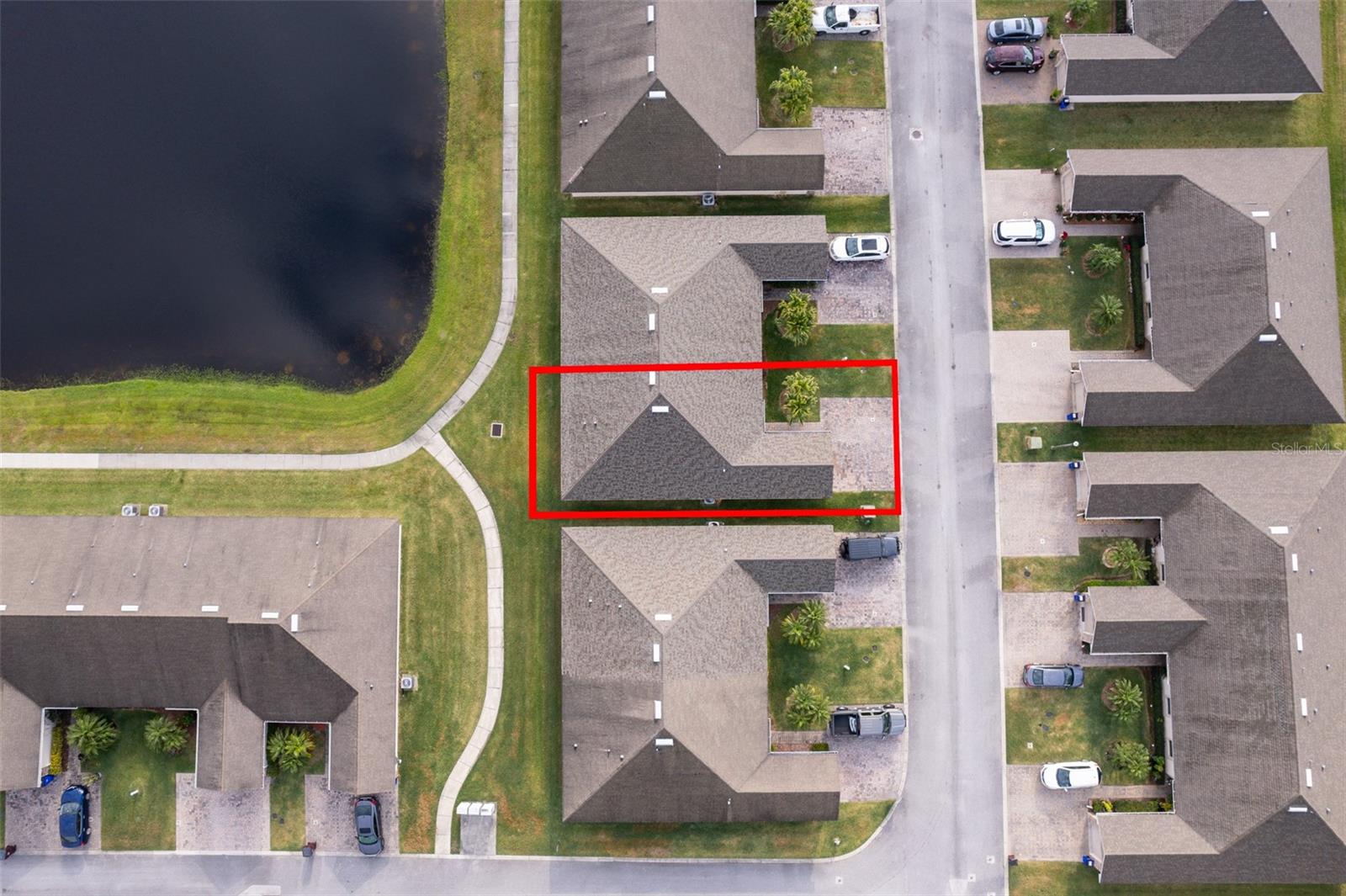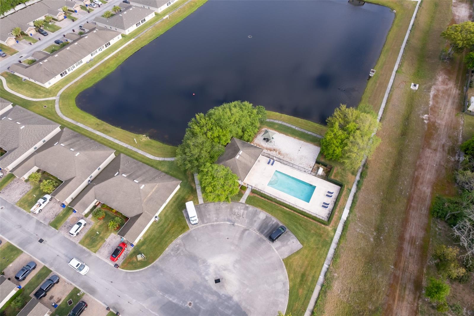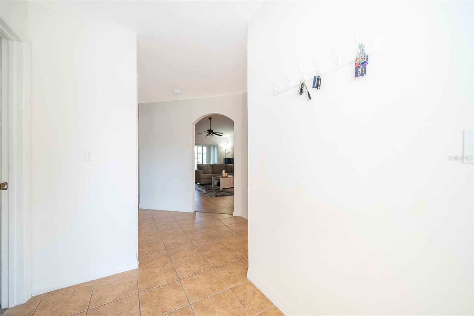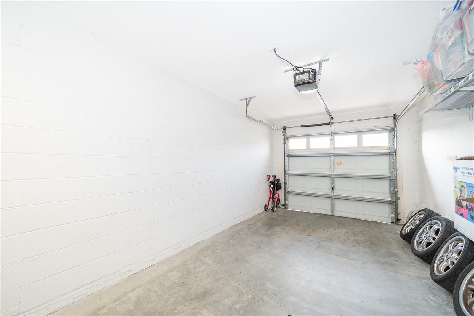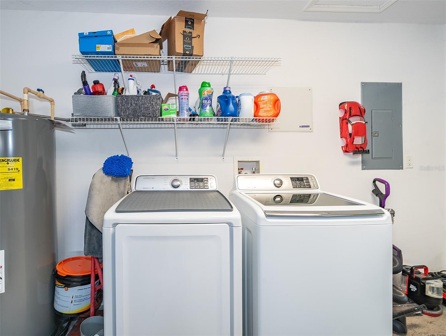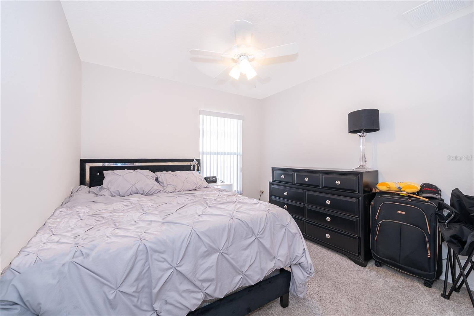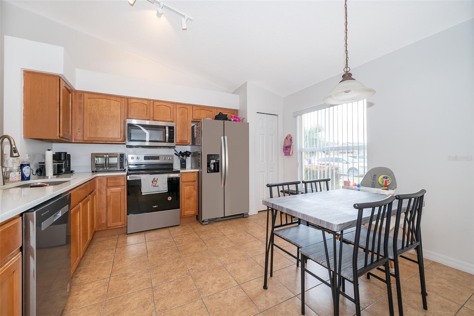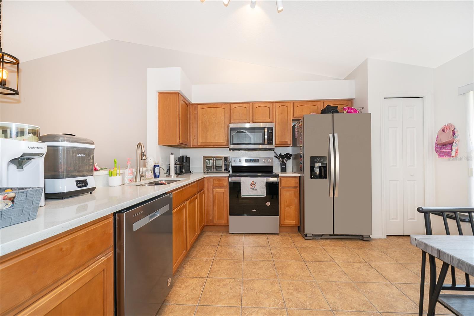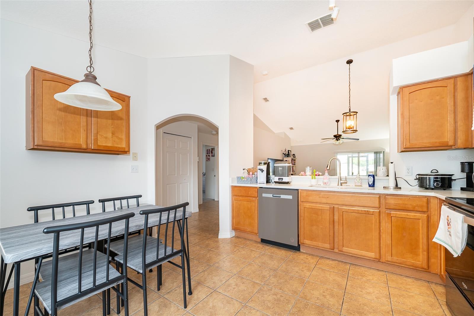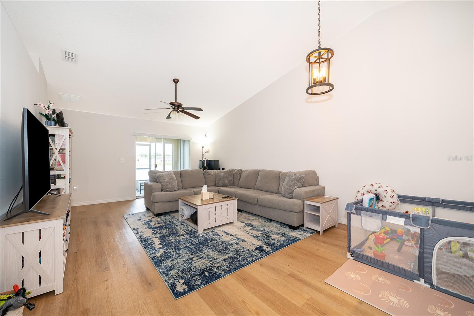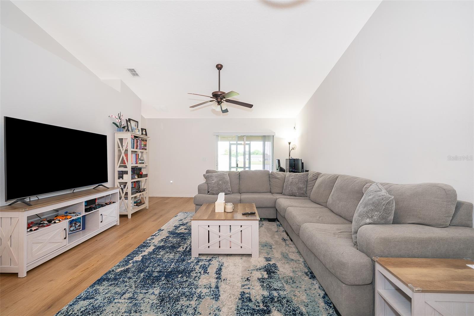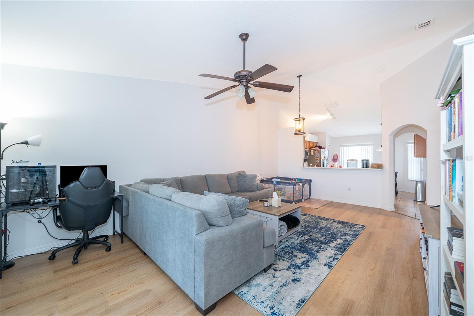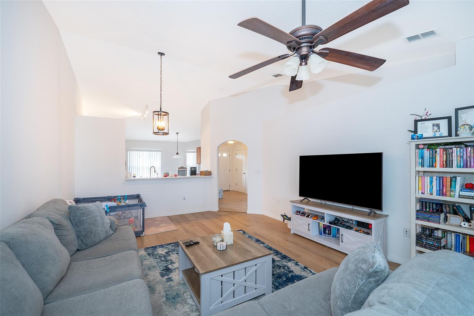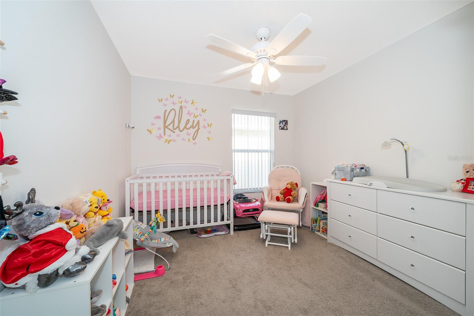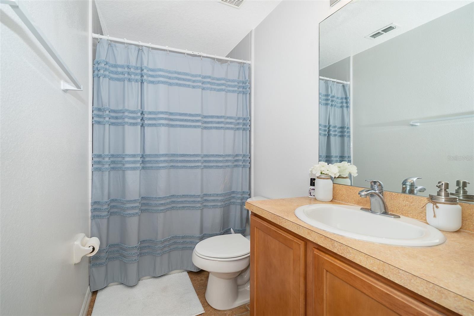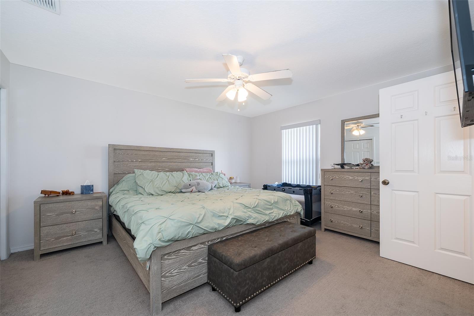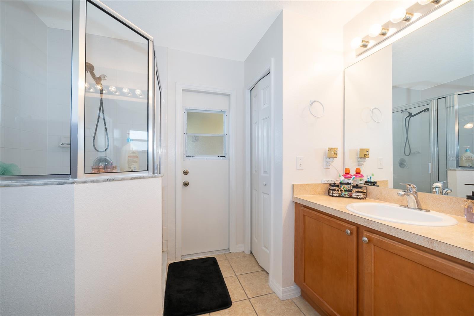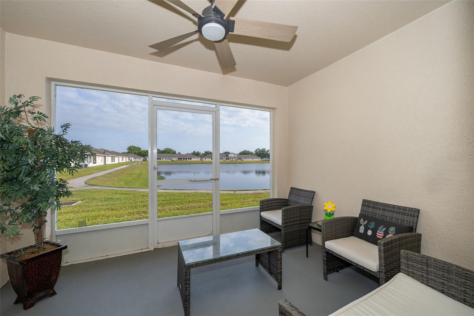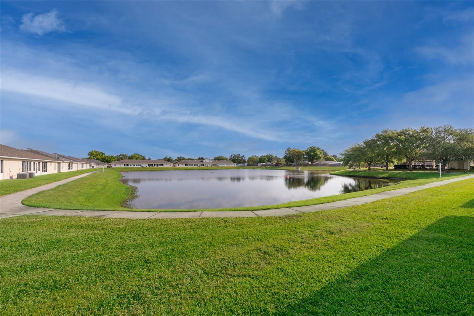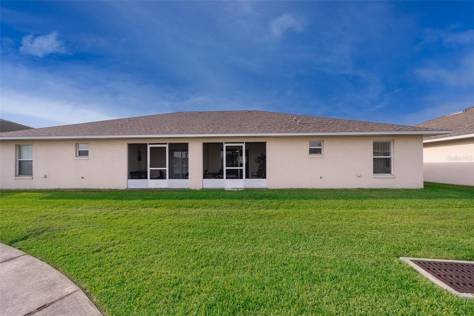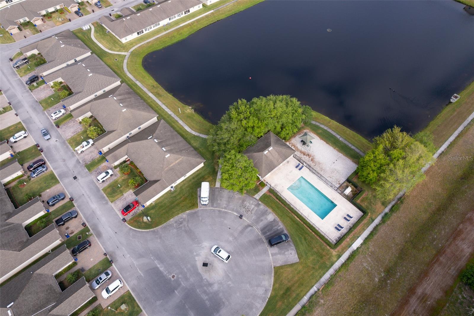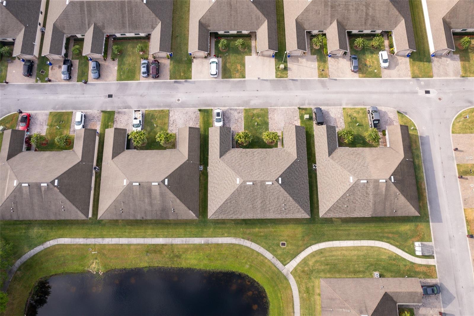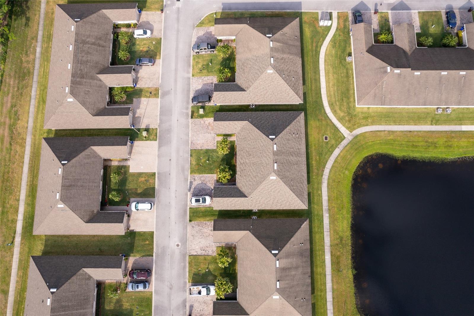2637 Shelby Ruth Place, ST CLOUD, FL 34769
Property Photos
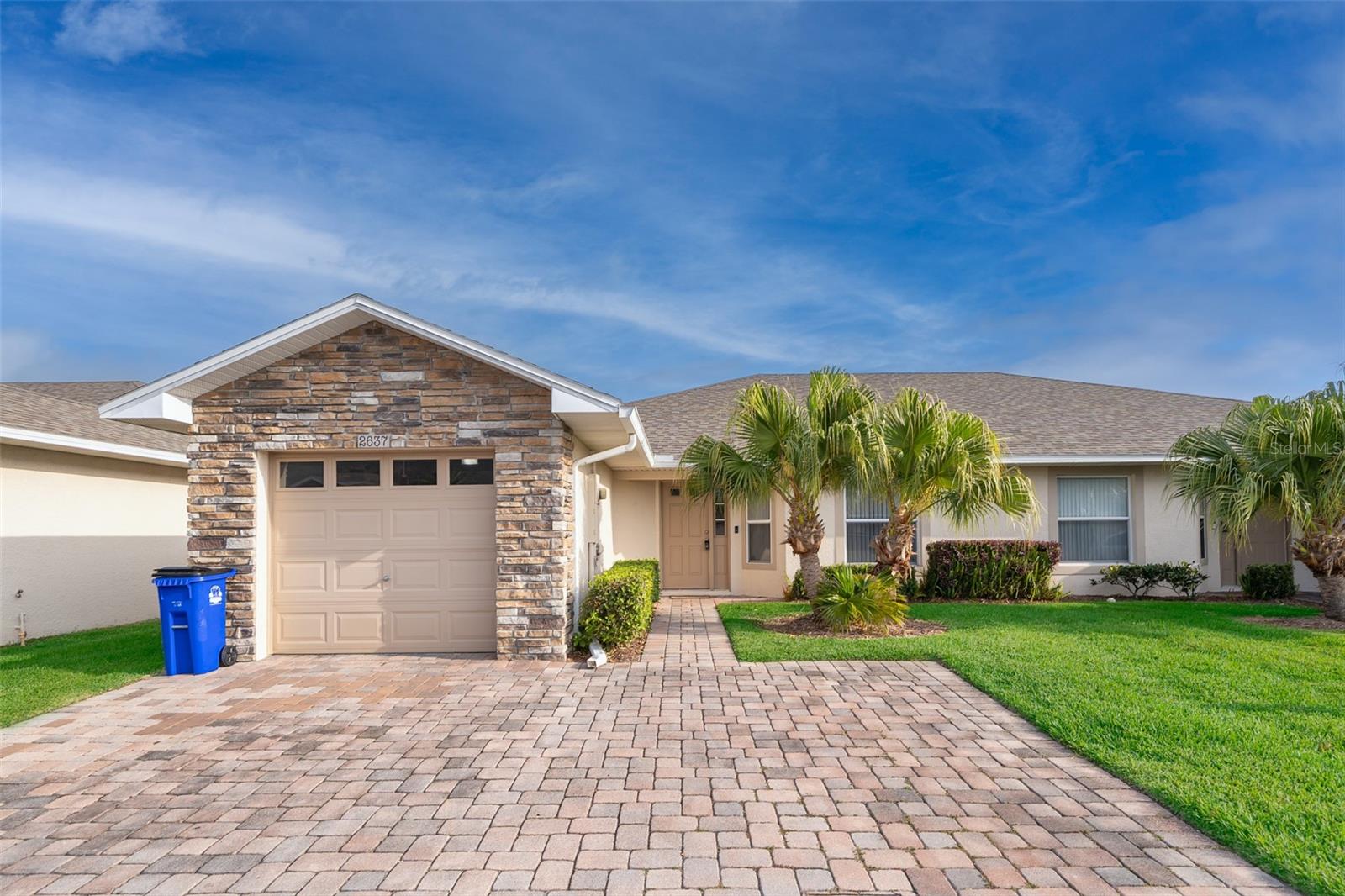
Would you like to sell your home before you purchase this one?
Priced at Only: $314,400
For more Information Call:
Address: 2637 Shelby Ruth Place, ST CLOUD, FL 34769
Property Location and Similar Properties






- MLS#: O6293182 ( Residential )
- Street Address: 2637 Shelby Ruth Place
- Viewed: 9
- Price: $314,400
- Price sqft: $177
- Waterfront: No
- Year Built: 2007
- Bldg sqft: 1780
- Bedrooms: 3
- Total Baths: 2
- Full Baths: 2
- Days On Market: 65
- Additional Information
- Geolocation: 28.2402 / -81.2985
- County: OSCEOLA
- City: ST CLOUD
- Zipcode: 34769
- Subdivision: Tradition

- DMCA Notice
Description
Gorgeous 3 bedroom, 2 bath townhome with beautiful views, attached 1 car garage and 1,400 sf of living space! ROOF 2023! NEW LVP flooring 2023! A/C 2019! NEW QUARTZ COUNTERTOPS 2023! HWH 2022! Vaulted ceilings in the main areas. Super spacious living area, great for entertaining friends and family. The kitchen offers tons of cabinet storage space, along with a dinette! Master suite features 2 closets, and a private bathroom en suite with a stand alone shower and access to the rear patio. The additional 2 bedrooms have lots of closet space and a guest bath with shower/tub combo. The living room features sliding doors leading out to your enclosed patio, perfect for unwinding after work! Check out that pond view! The community features some beautiful ponds, walking paths, a community pool & playground. Located just minutes from the Saint Cloud Hospital, Downtown Saint Cloud and the Saint Cloud Lakefront! See this home TODAY!
Description
Gorgeous 3 bedroom, 2 bath townhome with beautiful views, attached 1 car garage and 1,400 sf of living space! ROOF 2023! NEW LVP flooring 2023! A/C 2019! NEW QUARTZ COUNTERTOPS 2023! HWH 2022! Vaulted ceilings in the main areas. Super spacious living area, great for entertaining friends and family. The kitchen offers tons of cabinet storage space, along with a dinette! Master suite features 2 closets, and a private bathroom en suite with a stand alone shower and access to the rear patio. The additional 2 bedrooms have lots of closet space and a guest bath with shower/tub combo. The living room features sliding doors leading out to your enclosed patio, perfect for unwinding after work! Check out that pond view! The community features some beautiful ponds, walking paths, a community pool & playground. Located just minutes from the Saint Cloud Hospital, Downtown Saint Cloud and the Saint Cloud Lakefront! See this home TODAY!
Payment Calculator
- Principal & Interest -
- Property Tax $
- Home Insurance $
- HOA Fees $
- Monthly -
For a Fast & FREE Mortgage Pre-Approval Apply Now
Apply Now
 Apply Now
Apply NowFeatures
Building and Construction
- Builder Name: Quinn Construction
- Covered Spaces: 0.00
- Exterior Features: Rain Gutters, Sliding Doors
- Flooring: Carpet, Luxury Vinyl, Tile
- Living Area: 1364.00
- Roof: Shingle
Land Information
- Lot Features: City Limits, Sidewalk, Paved
Garage and Parking
- Garage Spaces: 1.00
- Open Parking Spaces: 0.00
- Parking Features: Driveway
Eco-Communities
- Water Source: Public
Utilities
- Carport Spaces: 0.00
- Cooling: Central Air
- Heating: Central
- Pets Allowed: Yes
- Sewer: Public Sewer
- Utilities: Electricity Connected
Finance and Tax Information
- Home Owners Association Fee Includes: Pool, Maintenance Grounds
- Home Owners Association Fee: 130.00
- Insurance Expense: 0.00
- Net Operating Income: 0.00
- Other Expense: 0.00
- Tax Year: 2024
Other Features
- Appliances: Dishwasher, Disposal, Microwave, Range, Refrigerator
- Association Name: Melanie Ault
- Association Phone: 407-847-9950x308
- Country: US
- Interior Features: Ceiling Fans(s), Eat-in Kitchen, Living Room/Dining Room Combo, Solid Wood Cabinets, Vaulted Ceiling(s)
- Legal Description: TRADITION PB 19 PG 39 LOT 86
- Levels: One
- Area Major: 34769 - St Cloud (City of St Cloud)
- Occupant Type: Vacant
- Parcel Number: 10-26-30-0841-0001-0860
- View: Water
- Zoning Code: SR3
Contact Info

- The Dial Team
- Tropic Shores Realty
- Love Life
- Mobile: 561.201.4476
- dennisdialsells@gmail.com



